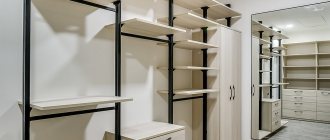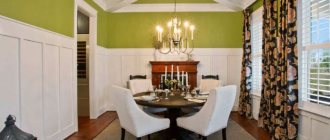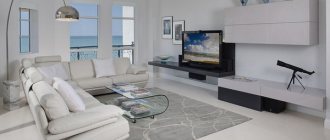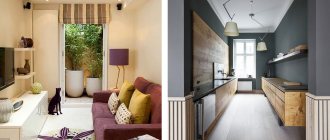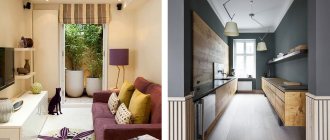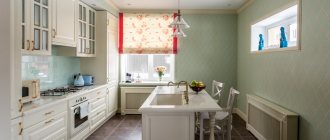21.04.2018 0
2793
The idea of storing things not in a cramped closet, but in a room specially equipped for this purpose, is gaining more and more fans every year, especially among women. However, not everyone has the opportunity to dedicate an entire room to a dressing room. As an alternative, you can suggest creating storage space in the living room. This room is perfect for this, since all family members have access to it.
Features and arrangement of a dressing room in an apartment
A dressing room is a space separated from other areas of the home by a partition or screen. All items from clothes to small accessories are stored here. Regardless of its size, the room should have easy access, fit all your clothes, and have good lighting and ventilation.
You can arrange a separate space for storing clothes in an apartment of any size. With the right approach, homeowners will only benefit from this.
Pros:
- helps get rid of bulky cabinets, chests of drawers and other storage systems;
- ease of storing and sorting clothes due to placement in one place;
- all clothes and shoes are at hand;
- the ability to fill the entire space with storage systems from floor to ceiling;
- equipment and content will be cheaper than buying built-in or stationary cabinets;
- Possibility to combine with a utility room: store household appliances and products.
One of the disadvantages is the frequent need for redevelopment - developers rarely provide a separate space. Another disadvantage is the accumulation of dust when storage systems are open, and when installing sealed doors, good ventilation will be required.
Dressing rooms are always decorated in light colors.
The design can be anything, but it is desirable that it be in harmony with the overall interior of the apartment. Dark colors narrow the visual space and make the room look like a closet.
How to arrange a dressing room
In order to make a dressing room from part of the room, you need to purchase a certain number of different drawers, racks, hangers and shelves. In addition, experienced designers recommend carefully considering their location so that each of the components of the dressing areas is easy and simple to reach.
Among other things, it is very important at the initial stages to think about how the dressing room will be separated from the common room. The following options are acceptable and most popular:
- Stationary partition with mirror coating. This is not only very beautiful, but also convenient, since you can be in any part of the dressing room, and at the same time you can always enjoy your own appearance in a mirror reflection. It should be noted that full-wall mirrors visually increase the space, so this option is ideal for narrow or very small dressing rooms;
- In addition to classic stationary partitions, you can consider zoning the room using blackout curtains. Designers use expensive fabrics in white decor, which allows not only to enclose the space, but also to create an additional stylish accent in the room. However, be careful when choosing a design, because the curtain should focus attention, and not take it all over itself, due to the fact that the style does not suit the given interior at all.
Advice! If you have a fairly spacious apartment, give more square meters to the dressing room. In this case, you can lay out a fluffy carpet there, install a soft pouf, and enjoy free movement around it.
Optimal wardrobe layout
In no case do not forget that the wardrobe area in its design should be completely compatible with the overall interior of the bedroom. In addition, the stylistic orientation of the apartment as a whole must be respected.
It would be rational to make a wardrobe structure from the ceiling to the floor. Of course, it is impossible to reach the highest areas without placing a stool, but they can be used to store blankets, pillows, and various household items that you rarely use.
Differences in dressing room layouts for women and men
Any room requires general rules of design and equipment. Here the space from floor to ceiling is used, for this they use the principle of 3 zones.
In the upper zone (above 190 cm from the floor) seasonal and rarely used items are stored. In the middle zone, at a height of 60-190 cm from the floor, clothes that are needed daily are placed. The lower tier stores shoes, accessories and household items.
Arranging a women's room
For women or girls, style is very important. The room is often decorated in pastel pink, beige, green and blue colors. Provence, country, and shabby chic are popular styles. It is important to have a mirror and, if possible, a dressing table with an ottoman. All fittings, shelves, drawers and other fixtures are selected in the same style. Often the room is complemented with designer trinkets.
A woman's wardrobe contains more clothes, small items of clothing and accessories. A large number of drawers, boxes, and organizers help organize proper storage. High sections are required, the size of which is selected according to the length of skirts and dresses.
Male layout
Unlike women, men care less about the external design of their dressing room. Functionality, convenience and practicality play a major role here. Here you need compartments with hangers for jackets, shirts, sections with holders for trousers of different heights.
Men's dressing room is more discreet and simple
For numerous ties and belts, special rods and hangers are equipped. Gloves, hats, scarves are stored in drawers. For active men, a sports corner is a must. To save space, it is installed on the same wall as the door. For example, skis and snowboards can be placed under the ceiling on special holders.
Men's dressing rooms are often decorated in loft, hi-tech, and minimalist styles
In combined rooms, separate shelves are allocated for each person, the room is divided into two halves, and hangers and fittings of different colors are used.
Kitchen 6 sq. m
Color spectrum:
Style: Minimalism
Room size: 6.26 sq. m
Kitchen layout: Straight kitchen
Kitchen furnishings: Bar counter, Dining table
The entrance to the kitchen has been moved and expanded. The bar counter simultaneously serves as a partition and a dining table (the customers are a young couple without children). Here and in the hallway, the flooring is porcelain tiles.
1
0
Types of dressing rooms
There are several types of location:
- Linear. Storage systems are located along one line. For these purposes, select one of the walls of the room, which is fenced off with plasterboard, a sliding partition, or textiles.
- Corner. These dressing rooms are placed in a free corner of the room, where it is difficult to use other furniture. Storage systems are organized on two adjacent walls.
- U-shaped. For this layout, three walls are used. Narrow and long rooms are suitable for these purposes, some of which are fenced off with a partition. They will organize it in the bedroom, and a bed will comfortably fit in the niche.
- Parallel. This is the arrangement of storage systems along two parallel walls. This option is often used for through rooms with access on two sides.
- Rectangular. To organize, you will need a full room. Here you can store not only clothes, but also arrange a utility room or a place to relax.
The room should have good lighting. In tight spaces, standard incandescent lamps cannot be used, so preference is given to built-in LED systems.
What types of rooms are there?
There are two types of dressing rooms:
- Open - it’s not difficult to guess that in such a room things are in plain sight. This is an ideal option for a small living room, because this way it will seem more spacious. However, there is also a negative point - in an open dressing room you need to constantly maintain order;
- Closed - fenced on all sides by walls. Here, in addition to clothes, shoes, various accessories, we also store bedding and accessories, some household appliances, cosmetics, sports equipment, etc. In such a room, things gather less dust, and it is also convenient to care for clothes, do fittings, etc.
Where can I organize
You can arrange a separate place for clothes and shoes in any apartment.
Pantry or corridor
The required minimum is 1X1.5 m. This area is enough to store clothes and shoes for a family of 2 people. Therefore, if the apartment has a storage room of this size, it is reasonable to plan it as a dressing room.
You can select part of a long corridor by fencing it off with a gypsum board wall with a separate entrance.
Closet closets are usually quite small, holding things for 1-2 people.
Loggia
A fairly spacious room can fit on an insulated balcony. You can use two side walls for clothes, and space under the windows for shoes and small items. Open shelving is covered with sliding or hinged curtains. Windows need to be protected from the sun to prevent clothes from fading. For example, cover it with tinted film.
Bedroom
In the bedroom you can design a separate room, which is enclosed by non-load-bearing structures. It is built using metal profiles, MDF boards or plasterboard, and tempered glass. The forms can be any.
You can build a wall behind the head of the bed, which will divide the room into two zones: a sleeping area and a dressing room. In this case, it is not necessary to make a blank wall up to the ceiling; the entrance on both sides can remain open.
Living room
For a dressing room in the living room, you can use one of the free corners or place it linearly along the wall. Narrow and long living rooms are divided into two parts. Most of it is left for the recreation area; the small part is equipped with storage systems.
Under the stairs
A linear dressing room will fit under the wide flight of stairs. Due to the non-standard shape of the space, shelving and retractable modules will have to be made to order.
The space under the stairs is non-standard. When creating a wardrobe, you will have to do everything yourself.
Existing options for arranging wardrobe compartments
Strict and spacious dressing room
Today, dressing room layouts of a wide variety of sizes and configurations are allowed. The most popular is the wall-to-wall storage system, but if you are arranging a dressing room as part of the room, you should take a closer look at the following options:
- Corner design;
- A kind of “room within a room”. Such a dressing room has space to move around it, as well as a door leading from it;
- A dressing room in the form of a large closet, running along the entire wall;
- Storage systems separated by other items. A good example would be a large number of cabinets, separated from each other by a niche in which a fireplace or wide-screen TV is installed;
- A dressing room under the stairs, if you are the happy owner of two or more floors of your own apartment or house.
Dressing rooms located in a separate room:
- A classic version of a wardrobe, where wardrobes and cabinets are located along the entire perimeter. Sharp and right angles predominate, the room itself is square or rectangular, a rhombus shape is allowed;
- An attic or attic space as an area for storing things and household items.
The choice of one of the presented options depends on your financial security, the size of the apartment, as well as the wishes of all family members.
Equipment
Organizing the interior space of a dressing room is not difficult. Manufacturers offer multifunctional storage systems that help save space and tailor them to your requirements.
If desired, you can equip it very inexpensively, saving on expensive storage systems. A convenient solution is to purchase transformer systems. The furniture requires an aluminum frame onto which shelves, hangers and wire baskets are attached using brackets. The system can be transformed to suit your requirements: adjust the height of the racks, swap elements, add fittings and drawers.
In a cramped dressing room it is convenient to use mobile stands on wheels
In a small dressing room, it is important to use every centimeter of space.
They use special fittings for ergonomic storage:
- pantograph (lift) for storing clothes on hangers under the ceiling;
- multi-level and folding hangers for trousers, skirts, ties;
- tilted shoe racks;
- ironing board built into the cabinet;
- hooks for side walls, shelving doors;
On the surface of the door you can hang hooks for belts, fabric organizers for accessories and shoes, and a mirror.
Materials for facade decoration
The interior walls and ceiling are finished with washable paint or plaster. Wallpaper for walls is very impractical; they wear out over time and lose their appearance - frequent repairs will be required. There are several options for finishing the facade.
Glass
Glass facades make the room more airy and visually brighter. The main advantages of glass: penetration of natural light and space saving; it is much thinner than other materials.
This material has endless possibilities: you can order glass of any color and degree of transparency, matte or rough, with a pattern.
Glass looks modern and organic in any interior.
Cons of glass:
- despite the heat treatment, the glass remains fragile; it can break from a directed blow with a heavy object;
- requires almost daily care: fingerprints remain on it, dust quickly accumulates;
- does not give a feeling of complete privacy;
- high sound permeability;
- cannot be placed in the same room with powerful speaker systems: it reflects sound and is subject to vibration.
The transparent façade offers a full view of the contents and the person changing clothes. Therefore, it is better to make such dressing rooms in a private area - the bedroom.
Mirror
Blind mirror partitions help to visually expand the space of the room, add light and hide the internal contents. These are obvious advantages for cramped rooms, where any bulky structure looks out of place.
The mirror can be colored, matte, rough or with a pattern. The disadvantages are similar to glass: fragility, the need for regular maintenance, sound permeability.
Tree
The natural wood facade looks stylish and expensive and gives the interior a special coziness. The material is environmentally friendly, reliable and will last a long time. Cons: high price, sensitivity to moisture, temperature changes, high maintenance requirements. If you want to save money, you can pay attention to veneered MDF, which does not differ in appearance from natural wood.
An alternative to wood is chipboard and MDF. After lamination, the materials acquire a beautiful appearance, resistance to moisture and mechanical stress.
Textile
Modern-style curtains and other draperies can replace closet doors. This option is budget-friendly and suitable for cramped rooms. By opening the curtains you can easily increase the area of the room and also quickly hide the contents of the room from prying eyes.
It is easier to change the textiles in the dressing room, this makes it possible to update the interior from time to time.
It is easier to match it with furniture upholstery, window curtains, carpet and other items in the room.
Minuses:
- the need for regular washing;
- short service life;
- The dressing room is poorly protected: with pets this can be a problem.
Dust accumulates on textiles: asthmatics and allergy sufferers should avoid this option.
To fence off the dressing room, choose a dense and opaque fabric that easily drapes and covers the entire opening. Curtains are hung from a string cornice, a rod, or a ceiling cornice with rollers in several rows.
Fire safety requirements for dressing rooms
You should pay attention to the fact that the dressing rooms themselves, the design projects and photos of which are located below, are cramped and, for the most part, closed spaces. In order to prevent a fire, it is necessary to carefully monitor the wiring.
Open in the room
Other requirements include the following:
- use materials for wall finishing higher than class KM1, and for flooring higher than class KM2;
- In closed rooms, it is necessary to install ventilation in such rooms to quickly remove smoke.
Ideas and sizes of design projects for different areas
Planning each dressing room begins with an idea and a drawing on paper. To do this, you need to measure the width, length and height of the room. The dimensions are transferred to paper, for example, on a scale of 1:50. To determine the number of shelves and cells of various sizes and heights, the features of a personal wardrobe are assessed. Only after this do they choose furniture and think about style.
Small dressing room 1.5 m2 or 2 m2
The smallest dressing rooms are often made corner. To do this, use gypsum board or a mobile screen to fence off the necessary space. Shelves in the corner dressing room are placed along two adjacent walls, leaving space in the center for changing clothes.
Another option for 1.5 sq. m is fencing a niche in the wall. In this case, the racks are placed linearly along the wall. Many storage rooms in private apartments fit these parameters. Here, shelving is located along 3 walls, which increases the spaciousness of the dressing room.
In small rooms, the dressing room is organized in a niche covered with a screen
To save space, use open shelving, hanging organizers and hooks on the side surfaces of the sections.
Option for 3 squares
In a small area you can make a corner and U-shaped dressing room. The task is made easier by the fact that in many new buildings a separate room is allocated for a dressing room of this size.
The best option is a combination of open and closed shelving. Additionally, there will be a built-in ironing board, a mobile mirror, a bench or an ottoman. Every square meter must be used correctly.
Wardrobe project for 4 m2
This is a fairly large room, so it is advisable to plan a U-shaped or rectangular arrangement. Before starting work, it is necessary to draw a diagram with data on the depth and width of the room. In through rooms, the principle of parallel arrangement of furniture is used.
In such dressing rooms you can place any furniture, a mirror, or a place to relax. Often a spacious room is combined with a utility room. An ironing board, baskets for clean linen, even a washing machine can be located here.
When organizing a dressing room, you should not rely on standard designs. There are no identical conditions in the apartment. Therefore, only your own project, developed taking into account all the nuances and requirements, will work with maximum comfort.
https://www.youtube.com/watch?v=0i5aVltcPCQ
Bedroom 7 sq. m
Color spectrum:
Style: Minimalism
Room size: 7.40 sq. m
The entire space of the sleeping area, from wall to wall, is occupied by a huge bed with spacious drawers below. It was made separately, according to the designer’s sketches, but in the end it came out cheaper than many of its store-bought counterparts.
0
0
