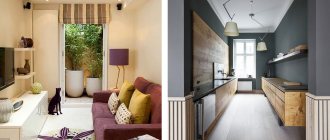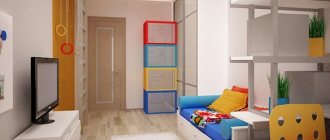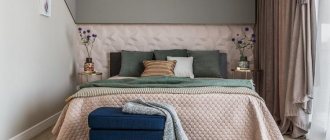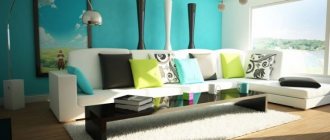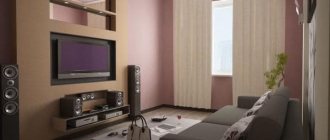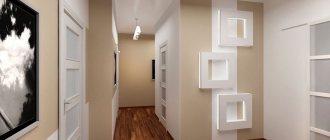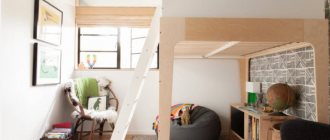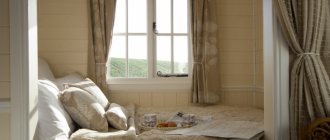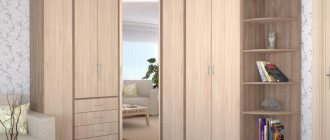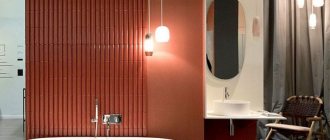Specifics of narrow long rooms
Narrow long rooms are often called “pencil cases”, “carriages”, “stockings” and even “sausages”.
There are certain interior problems in such premises:
- It is difficult to select and arrange furniture so that everything fits, but does not interfere with free movement.
- The lengths of the walls may differ from the usual proportions of furnishings.
- The gaps between walls and window-door openings can be extremely narrow for typical furniture.
- As a rule, in such rooms there is only 1 window on the smaller far wall or side. For this reason, lighting suffers.
- The wrong furniture, decor and wall color can visually shrink a room even more. As a result, a box effect will arise and comfort will disappear.
Expert opinion
Glavatskikh Inna Vladimirovna
Artist and interior designer
It is a fairly common opinion that in such rooms furniture can only be placed in the letter “G” or “P”. It is a myth. In fact, there are ways to play with the setting.
How easily you can get out of the situation depends on the specific width of the small wall. Instances from 3 meters have a lot of layout options. If the smaller side barely reaches 2-2.5 meters, the process will be more complicated, but still not limited to one type of arrangement.
General recommendations
A narrow long room can be a living room, bedroom, or children's room. Each of them implies specific furniture and its own nuances. However, there are also general recommendations from which to start building ideas about the future interior.
The following techniques will help you unlock the potential of any room:
- Use wall storage . If possible, replace floor furniture with hanging shelves and cabinets. Large cabinets or racks are chosen in extreme cases, giving preference to those that reach the ceiling as much as possible. The TV is also placed closer to the ceiling.
- Place beds, sofas, tables and armchairs in corners or across the room . Such items look as heavy as possible. Corner upholstered furniture, a bed or sofa between long walls, dining and living room sets in the far corner will create an airy effect.
- Avoid sticking furniture to long walls . There will be inconvenient cramped passages in the center. The room will become like a reserved seat carriage or a tunnel, where you cannot turn without hitting a corner or object.
- Send small decor to the end walls . This arrangement of shelves with small items and books, paintings, posters, night lights will direct the shape towards a square.
- Choose floor furniture with legs . A heavy landing narrows the space, unlike air gaps at the bottom. Cleaning will also become easier.
- Move large furniture to the deepest part of the room . In this way the center will be freed. It will become easier for residents to move around in space. The situation will no longer seem cramped.
- Balance opposite angles . Place some of the massive furniture in one corner of the room, and some - opposite, diagonally. The room will visually approach the shape of a square.
- Use zoning where possible . Zoning can be visual due to different colors, textures, and purpose of objects. Or it can be physical, when a shelving unit, a screen, a curtain, or a raised floor like a podium appears in the middle of the room.
- Maintain moderation . Overloaded with furniture and details, a narrow long room will become even narrower and longer. Or it will “collapse” like a crumpled cardboard box. The less clutter, the easier and freer the atmosphere.
Additionally, multifunctional furniture is recommended for tight spaces. The role of additional storage spaces will be played by compartments in ottomans, armchairs, sofas, drawers and headboards of beds.
The optimal size of free space is a square with a side of 70 cm.
Some designers advise avoiding sharp corners. The rounded shapes of armrests, armchairs, poufs, headboards and sofas, decorative items, and rugs will perfectly expand the room.
Choosing the right color for a narrow living room
Among all the points, perhaps the most important.
Obviously, light colors will visually expand the room.
When you have an oversized, narrow space at your disposal, you have to compromise and work within the confines of modern styles.
But we assure you: you shouldn’t deny yourself rich gray, brown or burgundy. The main thing is the right combination.
Straight lines create the correct geometry and add expressiveness to the overall look.
Important! Determine the base color, and only then select one - two additional and one contrasting to it.
For example, you are making a room in a Scandinavian style.
Base color:
- white
Scandinavian style involves an abundance of white, which visually expands the space and partially compensates for the lack of natural light.
Additional:
- light gray
- beige
Finish the ceiling in white. This will visually increase the height of the walls.
Contrast for bright accents:
- deep green
- blue
- or dark turquoise.
Accessories typical of Scandinavian style in the form of bright textiles, rugs and pillows will help to dilute the white.
Recommendations for room types
In addition to the general rules, individual advice can be given for each type of room.
Living room
A narrow long living room is the most contradictory arrangement. Here it is important to provide a sufficient number of seats for family members and guests, ease of communication without shouting across the entire space. Given this fact, you can safely violate the standard recommendations.
The sofa can be placed along a short wall or in a corner. But if you plan to have a large company present at the same time, then preference should be given to the longest sofa found. Accordingly, it should be placed in a larger wall.
Expert opinion
Glavatskikh Inna Vladimirovna
Artist and interior designer
In some cases, it makes sense to consider installing small, narrow cabinets or bookshelves around a window on a narrow wall.
TV, cabinets, racks, shelves are located on the opposite side of the room. It is important to choose narrow items. This way a small table will fit in the center, but the passage will remain quite comfortable.
In living rooms, zoning into places for socializing, watching TV, reading and working works well. The communication area with TV was discussed above. The far part of the room is suitable for reading and working. It is optimal to place a desktop if there is a window there. If it is absent, it is better to use the wall for decoration and lamps, and place a chair with a table or a couple of chairs below.
Additional seats for guests can be pillows that are thrown directly onto the floor, compact bean bags, transformable tables into stools or ottomans.
Occasionally, in long narrow rooms, the window is located on the same wall as the door or near it. The furnishings will be more conducive to a table with armchairs than to a sofa. Items in retro style fit perfectly - chests of drawers, poufs with carved legs, wooden cabinets and sideboards.
Bedroom
With the organization of bedrooms, the situation is somewhat simpler. With a width of more than 2.5 meters, a double bed fits easily. It is better to place it in the very depths of the room. If there is a window, you can step back a few centimeters to make it easy to use the curtains. With an impressive length, the bedside tables will easily fit on both sides of the bed. Otherwise, you will have to do with one or without them at all.
A width of less than 2.5 meters requires either a built-in bed from wall to wall, or a single or one-and-a-half daybed. Often built-in beds are replaced with podiums with drawers. The mattress is placed directly on the body, plus storage space is added.
Expert opinion
Glavatskikh Inna Vladimirovna
Artist and interior designer
The TV is placed opposite the bed under the ceiling. At the other end of the room it is good to place a table with a small chair and a table lamp. The comfort will immediately increase.
The idea of using a bed base without a headboard or footboard is generally extremely successful for narrow rooms. The headboard can be improvised directly on the wall from soft quilted fabric, knitted panels and pillows. This frame saves at least 15-20 cm of space. Wall shelves for books and small decor will make an excellent headboard.
When it comes to the closet, there are several options. If the head of the bed is made in the form of shelves, the closet can be moved almost close to it. In other cases, massive structures. It is better to place it in the corner opposite the headboard.
With an impressive length, it is good to use the closet as a partition between the bed and the rest of the space. The bed can stand either along a small wall or with the head of the bed facing the exit. A chest of drawers or a desk can easily be placed in the remaining space near the bed.
Children's
The sizes of children's furniture are much more modest than adult ones. This allows you to move objects quite freely.
Beds are most often placed along the walls. If you need two beds - opposite each other or on two floors. In the back of the room they place a table and chair for studying, leaving space for games and creativity. Closer to the door there are chests of drawers and cabinets for clothes, toys and other items.
The option with a bed by the window for a child is rare. Instead of a bed, it is convenient to use ottomans, sofas with backs and linen drawers.
Style direction and interior
The living room uses a variety of style options. When thinking through the design of the interior space of the room, give free rein to your “inner artist” and enjoy the result of your own creativity.
As for the design style, pay attention to minimalism. This fashionable modern trend will fully justify itself in the living room. Minimalism implies discreet monochrome shades; they do not weigh down the space and do not hide the already insufficient square meters. The absence of unnecessary details in the interior will visually increase the space.
The discreet monochrome color scheme does not hide the spaciousness and does not burden the space
Modern options for loft premises are also suitable. You can remove the partitions and combine the living room with the next room.
Zone the space with furniture. This will also give the room visual volume.
Add trendy, modern details to your room. This could be brickwork or plaster. For bold and extravagant natures, you can even try opening the pipes. These are super-fashionable decorative elements for people who like to break traditions and are well-receptive to trendy trends in design.
Scandinavian style is suitable for successful decoration of the hall. It involves the use of light white shades that are in harmony with bright colorful details: pillows, rugs, textiles.
Living room design in Scandinavian style
But experienced designers do not recommend using the empire and shabby chic style in a narrow living room. It involves the use of a large number of decorations, which can further overload the modest footage.
Lighting
A volumetric chandelier is not the best option for narrow rooms.
Floor lamps, table lamps and sconces can be used as additional light sources.
As for the lighting of such a room, it is important not to overload it with bulky chandeliers. It is better to illuminate with spotlights on the ceiling and floor.
Decor
Long walls can be decorated with drawings, large paintings, mirrors.
Fresh flowers are used as decorative elements, which will dilute the urban setting.
And to give the room extra space, add mirrors.
Decorative items for a narrow room are selected in medium or small sizes: open bookshelves, compact cabinets.
What else can such a room be turned into?
A narrow, long room can quite successfully serve as an office or dining room.
- For an office, a filing cabinet, a table with a chair and an armchair or ottoman are usually enough. Furniture can be placed along one long wall. It is important to select items with almost the same width and leave at least 40-50 cm of empty space for movement. If the window is located in the middle of the length of the wall, the table is placed directly against it, and the wardrobe and chair/ottoman are placed to the right and left of the table.
- The dining room will play to its advantage with a long oval table and rounded chairs. It is better to decorate the walls with paintings and mirrors. It is acceptable to replace the chairs with a designer bench with long ornate legs, but not every family will like this option.
General rules for designing a designer interior in a long and narrow living room
The general rule: “Nothing superfluous, everything you need is in its place.”
Minimum:
- huge furniture;
- elaborate ornate elements;
- wallpaper with a pattern.
If this role needs to be fulfilled in a long narrow room, you should take care of the correct delimitation of the space.
Maximum:
- Sveta;
- space;
- small bright accents.
What details will improve the interior?
Proper furniture is not the only key to successfully decorating a narrow room.
For such a space, details are important:
. Curtains and upholstery that are soft, with a slight shine, without flashy patterns, look advantageous.
Fabrics- Mirrors, photo frames and paintings under glass . The placement of such elements on long walls allows you to create a feeling of a square due to glare and reflections.
- Prints . A large number of patterns and their complex compositions are not suitable for narrow spaces. However, simple stripes, zigzags, animal colors on paintings, carpets, bedspreads and curtains will enhance the interior and make it pleasing to the eye. It is important to place the print parallel to the short wall.
- Colors . For widths less than 2.5 m, the emphasis is on light shades of walls and furniture. It is suggested to add brightness with details - rugs, paintings, figurines, bedspreads, pillows, lamps. In a larger room, one of the long walls can be painted in a cool, dark shade. Visually the wall will seem distant, the room will expand. You can play up the color of the wall in furniture upholstery, curtains, floor carpet and paintings on the opposite wall.
In general, you should pay attention to the so-called visual weight of objects. If something creates a strong contrast, catches the eye, seems very massive and heavy against the background of the rest of the room, this item is clearly not suitable.
Design ideas (photo)
Design of a narrow living room in a modern style
Accent wall of a room with lighting
The living room should have a lot of light
The combination of white and brown looks very beautiful and modern
Paintings on the wall will perfectly complement the living room interior
Using decorative stone you can create an accent wall
White color goes well with wood floors
The combination of light and dark shades looks beautiful and modern
If desired, a narrow living room can be decorated stylishly and beautifully; it is only important to take into account the nuances, tips and recommendations. A small narrow space is not a reason to deprive yourself of a cozy and comfortable environment in a room with a window and a sofa.
Answers to frequently asked questions
How to position a ceiling light if the furniture in the living room is along long walls?
Give preference to several spotlights around the perimeter of the ceiling rather than one large chandelier in the center. In the center you can use single hanging lamps, at least 1 piece per 1 m.
What is better to zone a long narrow room: a closet or a thin sliding partition?
Typically, cabinets have a decent depth, so they are used only for atypically long rooms. The option with a partition will look easy at any length.
What furniture upholstery is suitable for such a room?
A minimum of textures looks better on a flat floor. If there is carpeting, use upholstery of a similar texture. For laminate and parquet – smooth fabrics. When zoning the floor height, you can play with different fabrics in different parts of the room.
Would a coffee table with a mirror surface look good?
Yes. It will visually expand the part of the room where it will be installed.
Arranging furniture in a narrow, long room is a task with an asterisk. Before choosing furniture, you will need to carefully measure the space. It would be ideal to create an electronic or paper plan, taking into account the proportions. A responsible approach to business will save you from buying inappropriate items and will create a comfortable space for years to come.
Room zoning
The design of a rectangular room must be divided into functional zones. The separation is carried out using furniture, finishing materials, as well as lighting.
Zoning a narrow room has specific features. It is made, first of all, in order to hide the excess length of the room in order to make the room square.
The space of a narrow living room can be divided into two functional areas:
- Guest area. In this area you can place a sofa, armchairs and a mini slide, with a TV located on it. The visual separation of this zone is made using lighting sources and finishing materials. Above this area you can place a ceiling lamp with uniform light or directional light sources.
- Work zone. In typical apartments there is no separate room that serves as an office. Therefore, very often a “mini-office” is installed in a small part of the living room. This area usually contains a desk, cabinets, shelves, and racks. To separate this area from the guest area, plasterboard partitions, open and closed shelving, and screens are used. Dividers and barriers will create the feeling of a visual barrier, so the room will no longer seem so long.
