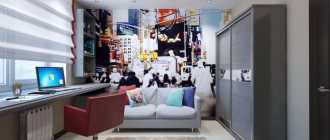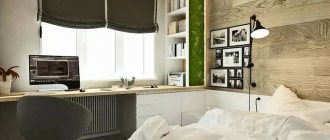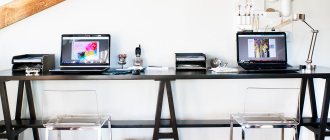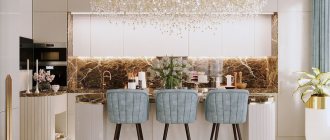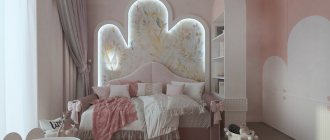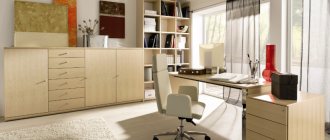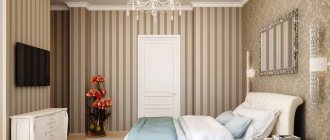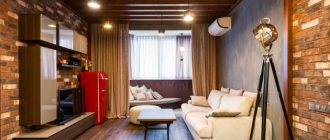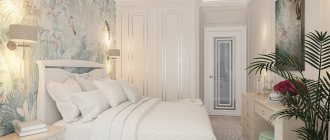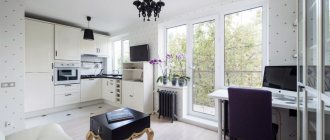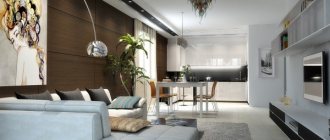Many people need a workspace in their home, and often just a computer and a desk are not enough. The environment in the room should put you in a working mood and help you concentrate. The best option is to arrange a separate room as an office. But the area of the apartment does not always allow this. If necessary, a work area can be made in the bedroom, on the balcony or loggia. What should you pay attention to?
view album in new window
Separate room for an office
The interior of apartments should be functional and comfortable. The best way to organize your workspace is to allocate a separate room for an office. When decorating a room, you need to consider several recommendations:
view album in new window
- You should choose a strict style. The decor in the room should be businesslike. A large number of personal items and photos will be distracting. To prevent the interior from being too boring, you can hang neutral paintings on the walls.
- Furniture should be comfortable, high quality and functional.
- It is necessary to consider good lighting in the room. However, it should not be redundant.
- Small details and decorative items are acceptable, but in small quantities.
- The office should have all the equipment necessary for work.
view album in new window
Natural light greatly influences productivity. Therefore, you should make sure that a lot of light falls on your workplace. But you should ensure that there is no glare from the sun on the monitor screen, as this will be distracting and reduce visibility. Artificial lighting should be considered no less carefully, since for many people the peak of activity occurs in the evenings. It is better to choose cool light, which improves concentration. Warm lighting has a relaxing effect on a person.
view album in new window
To be productive, you need to take a break sometimes. Therefore, you can provide a relaxation area in the office. You can install upholstered furniture, a small sofa or an armchair with a coffee table in it. It is recommended to consider an additional light source next to them.
view album in new window
Work area in the bedroom
It is not always possible to allocate a room for an office. In this case, you can arrange a work area in the bedroom. The choice of this particular room is due to the fact that it usually has a minimal amount of furniture. When arranging a work area in the bedroom, you should pay attention to the following recommendations:
view album in new window
- Since natural light is very important for work, the table should be installed next to a window. This option is also convenient because the window sill can be used as additional storage space for working tools.
- You can replace the bedside table with your desk. This option is suitable for rooms with a small area.
- You can visually highlight the work area using arches or partitions, sliding doors, and fabric structures.
- To save space, you can use transformable furniture. An interesting solution is to use a wide window sill as a table.
view album in new window
The color design of the work area should differ from the general one. In the bedroom, decoration is done in such a way as to maximize the person’s mood for rest and relaxation, which is not conducive to a working atmosphere. Therefore, you should choose more formal tones that will help you gather and concentrate.
view album in new window
In a small room, it is recommended to decorate an office in a minimalist style. There shouldn't be anything superfluous in it. Only things necessary to perform functional duties should be left in the work area.
view album in new window
Furniture: how to choose and how to arrange
From an ergonomic point of view, the office should perform direct functions, be spacious and well thought out. In combined room options, folding, adjustable and compact tables are beneficial. For a separate office, they buy tables with bedside tables, secret compartments, functional accessories, and roll-out sections. The latter are used to receive guests. It is advisable for visitors to sit opposite each other, simultaneously overlooking the exit. In a separate room, the table is placed closer to the center. Walls, racks and cabinets are purchased deep and low, which do not interfere with convenient work with documentation. All walls are furnished with furniture storage, in a continuous line or with wide intervals. The optimal parameters depend on the size and purpose of the cabinet. Open shelves are purchased for a combined room in the kitchen or pantry.
First, they buy a table, so that later they can choose the right style for the room.
Balcony for office
The design of the apartment should be stylish and comfortable. An original solution is to arrange a closed balcony or loggia as an office. The advantage of this room is that it is usually separated from the room by a partition, which will allow privacy and concentration. To arrange an office on the balcony, the following requirements must be met:
view album in new window
- Windows must be sealed and have high sound insulation characteristics.
- The balcony needs to be thermally insulated to make it comfortable to be on at any time of the year.
- Various materials can be used for interior decoration. One of the most popular options is wooden lining. It is chosen due to its good heat and sound insulation properties.
view album in new window
The design of a balcony or loggia performs two tasks: it visually expands the room and creates comfort in the workplace. Nothing in it should distract from the main thing and interfere with concentration. Therefore, it is better to give preference to calm colors. It is not recommended to choose dark shades, as in a small space they are overwhelming and have a negative impact on the person’s condition. It is better to decorate the walls in beige, pink, light purple tones. A dark color can be chosen for the floor.
view album in new window
When arranging an office on the balcony, you need to think about how the lighting will be arranged and where to install sockets. A balcony or loggia usually has good natural light, which is the main advantage of this room. But there must also be sources of artificial light. In addition to central lighting, you can provide spotlights, table and floor sconces.
view album in new window
Cabinet color scheme
Colors can be used regardless of the overall style of the room or apartment. Contrasting colors and variegation are excluded here. After all, fruitful work requires concentration and focus. It will be enough to place two or three bright accents. An abundance of dark color is also undesirable, as it can have a depressing effect. Pastel pink tones are relaxing and are more suitable for a bedroom. Basically, experts recommend using gray, chocolate, green and blue colors for the office.
Modern style office interior: photo
Workplace design options
The work area can be designed in various styles:
- Classic interior design is considered a universal option. Leather furniture, cabinets and folders are appropriate in such a room. Natural expensive materials are used for finishing, which will retain their original qualities for a long time.
- Hi-tech is a universal solution for active young people. A large number of office equipment and modern gadgets are allowed in the interior. For finishing, glass, metal, chrome and shiny surfaces are preferred.
- Country style allows you to create a warm, cozy atmosphere in a business style. This trend is characterized by comfortable chairs, wooden furniture, and shelving. Textiles will look harmonious in the interior.
- Art Deco allows you to create sophisticated and luxurious interiors in the office. This design will show the high status of the owner of the premises.
view album in new window
view album in new window
Modern interior styles make it possible to create a comfortable, ergonomic work area for those who work a lot outside the office walls.
view album in new window
Furniture, lighting
The main piece of furniture in the office is the table. It is selected depending on style and functionality. In some cases, a table with shelves should be provided for installing office equipment. Solid oak furniture would look appropriate in classic interiors. It will not only say a lot about the status and good taste of the owner of the house, but will also last for a long time.
view album in new window
The chair should be chosen depending on your preferences. It should be convenient and comfortable, especially if you plan to spend a lot of time in it. But it is important that the chair does not become too relaxing, which can distract you from doing your current tasks.
Cabinets, shelves and bedside tables in the office are integral interior items. They will store documents and all necessary accessories. If the workplace is set up in the bedroom or on the balcony, then you should pay attention to movable tabletops and narrow consoles. Shelves on the wall will help you save useful space and conveniently place everything you need for work.
view album in new window
The work area needs good natural and artificial lighting. Therefore, it is arranged in the brightest room of an apartment or house. Additionally, you should consider an artificial lighting system. For lighting, sconces, wall lamps, LED strips, etc. are used.
view album in new window
Layout features
The offices are used by business people, businessmen, and officials. Their needs influence the planning principles. In home offices there is always a table, in public offices there are also shelving and catalog cabinets. Everything unnecessary is taken away from the public space, if it is an office space. Mini-offices are equipped according to ergonomic principles. The central part is always a work area with a table of the same purpose. The tabletop is present in the definitions of normal and maximum work zones. In the second case, there is a free gap on the table from the fingers of outstretched arms to the edge. The back of the chair should not face the direction of the entrance - out of decency. The main environment in the office occupies a height of 925 to 1625 mm. Everything essential is put here. In total, there are 5 planes in height, and the main one occupies the middle.
