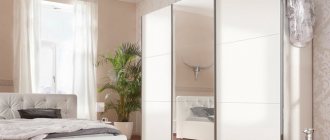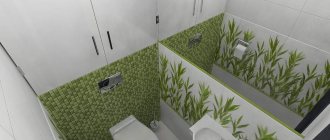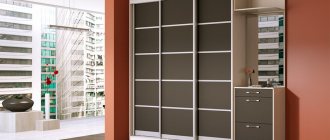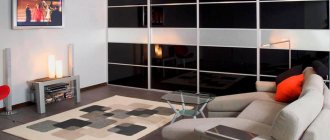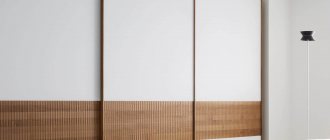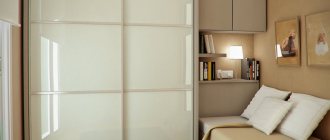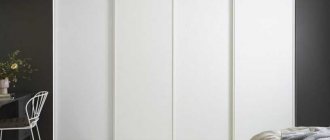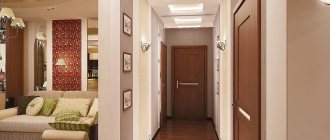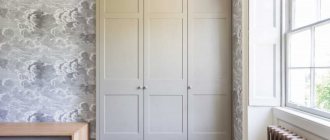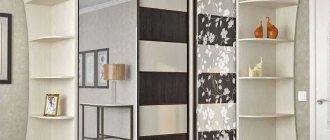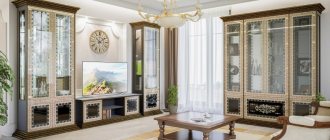The living room is rightfully considered the main room in the whole house. Here the owners receive guests and spend a lot of time with their family. And it is very important that at these moments nothing outside distracts you. Designers often suggest installing a wardrobe in the living room, in which you can store all the things that create visual noise. For example, seasonal decor, books, albums, CDs and much more.
Technologies and materials
The main materials used in wardrobes are chipboard, MDF and solid wood.
Laminated chipboard and MDF are budget materials made from crushed wood. They are covered with a film - laminated to increase resistance to moisture, protect against crumbling and make it more environmentally friendly: the coating prevents the evaporation of harmful substances used in laminated chipboards. MDF is initially more environmentally friendly, durable and more expensive.
Solid natural wood is superior to budget materials in terms of strength, durability and environmental friendliness. Many people are attracted by the aesthetics of natural wood: pleasant to touch, pleasant to look at. High-quality material is left with “open pores” - the wood undergoes minimal processing. Solid wood is used in expensive models; it is more expensive in itself and heavier, therefore it is demanding in terms of the quality of fittings and structural rigidity.
Fittings include fasteners, frame and moving door mechanisms.
The door guide profile along which the doors move can be steel or aluminum.
The cabinet door moves on a lower or upper sliding system. In the top-support type, the main load goes to the upper door guide. This sliding system is considered more reliable, it lasts longer and is easy to maintain. However, it needs reliable support; it is usually attached directly to the ceiling; the cabinet design must be calibrated and extremely rigid.
The lower system relies on the lower guide; it is cheaper, but requires regular cleaning of the rails from dirt and debris.
Modern door systems are equipped with:
- closers - allow you to move doors with minimal effort and make it possible to make wide and heavy doors, for example from natural wood or glass;
- stoppers - stop doors against the wall, preventing impact and breakage, making braking silent;
- buffer brushes - mounted on the ends of the doors, in essence they are a budget option for a stopper;
- dust-proof brushes – mounted in the gaps between doors, preventing dust from getting inside;
- locks – locks the door, further protecting your property;
- remote control - opening and closing, mobility of internal elements, lighting control - maximum user convenience and assistance to people with disabilities.
Another innovation is coplanar sliding doors. These doors have two parallel lines of movement. When closed they are located on the same line. When opening, the movable door “flows” forward to another line, and when closing it returns back.
This system is not very widespread due to its high cost, but perhaps over time this new product will become more accessible and conquer the world.
Classic filling of sliding wardrobes: wooden shelves and metal rods.
People’s desire for maximum comfort encourages manufacturers to constantly complicate and specialize the “filling” of cabinets:
- shelves are made movable, rotating, mesh;
- drawers and baskets can be partially or fully retractable, with closers; wooden, metal, mesh; with cells, dividers and inserts;
- clothes rails are located parallel to the plane of the door or perpendicular (in narrow closets); There are retractable, lifting (pantograph), rotating in a circle.;
- there are special modules: hangers for trousers, ties, bags, belts, scarves, jewelry, straps with hooks; all this can also move and turn;
- mirrors inside the cabinet can be retractable and rotating;
- built-in ironing board, iron holder - suitable for a hallway or bedroom;
- You can install lighting in the closet that will respond to door openings; equip a place for the operation of household appliances: washing machine, TV, printer;
- A pull-out bench for putting on shoes may be useful in the hallway.
Selection criteria - what to look for
When choosing furniture, you need to pay attention to its functionality, material and design.
Materials
The quality, practicality and durability of furniture depends primarily on the material from which it is made.
Natural wood is the highest quality and most durable, but wood products are very heavy and their cost is high. Alternative materials are chipboard and MDF.
A simple, affordable and popular material for furniture production is chipboard. The board is made from pressed recycled materials, and therefore the cost of chipboard sets is quite affordable. In addition, the designs are lightweight and have many finishing ideas. The only drawback of the material is that it is not moisture resistant. In order for the complex to last longer, its cuts must be treated with PVC edges.
Material of higher quality and environmentally friendly - MDF. It has higher strength and is not afraid of moisture.
Fiberboard is used to produce the back wall of cabinet furniture. The easiest way to attach the back wall is to screw it or nail it with special nails. But such fastening is not particularly reliable and after a while the back wall begins to move away and cracks appear. The most popular and reliable method of fastening is to insert fiberboard into special grooves on the frame.
Internal filling
The next important criterion for choosing a headset is its functionality.
Everyone chooses the internal content individually for themselves, depending on their needs.
To store outerwear and things that are hung on hangers, for example, dresses, trousers, suits, a section with a rod is needed.
A closet to the ceiling in the living room allows you to install mezzanines for storing things that are rarely used.
It is important to organize a compartment for shoes and hats, as well as drawers and all kinds of shelves for accessories and cosmetics.
For special convenience, baskets for underwear, hangers for belts, belts, ties, and baskets for umbrellas are installed.
Open shelves and racks are perfect for arranging books and decor. For festive tableware, you can choose a sideboard or a module with transparent fronts.
An important point for this particular room is the organization of space for installing a TV and equipment.
Facades - types, structure and decor
The design of a living room with a full-wall wardrobe will look stylish and harmonious only if the facades are chosen correctly.
This design allows for both open and closed options, as well as a combination of both.
Closed doors are doors that hide the contents of the shelves from prying eyes, and also protect things from dust and light. Structurally closed ones are divided into solid and framed.
The first ones are made from a solid slab of chipboard, MDF, or wood. Solid facades are strong, practical and durable; their only drawback is the limited methods of decoration compared to frame ones. Usually this can be a carved design, glass inserts, veneer, painting, or the application of PVC film.
Frame or paneled - this is a structure made of a frame and panel. Today they are incredibly popular, mainly because of the wide possibilities for their decoration.
Paneled facades can be solid or transparent. Transparent ones with glass are most often installed on sideboards, and blind ones cover sections for storing linen.
But transparent glass is not the only material used to fill the frame.
They are decorated with mirrors, frosted and multi-colored glass, sandblasting, mosaics, bamboo and straw.
Panels can be made of wood, MDF and plastic, mirrors and glass, of various configurations, colors and sizes.
Open facades most often have shelves for books or a film library and shelves for video and audio equipment, arrangement of decorative elements, for example, framed photographs, figurines. Their convenience lies in the simple accessibility of things, but the downside is that the shelves and contents quickly gather dust and require constant care.
Combined - this is a combination of closed and open sections, as well as the presence of both solid and transparent.
Facade opening systems
Depending on the purpose of the modules, the opening system should be selected correctly; they are: hinged, sliding, folding, tilting, lifting.
- The swing system is a classic door opening to the side. It consists of canvas, handles and canopies. Often such systems are placed on wardrobe sections or sideboards, built-in storage modules. Their advantage is their low price, wide view when opening, and long service life. The downside is that they require additional space in the room to open the door.
- The sliding one consists of a canvas, guides, rollers and limiters. The sash opens by moving the leaf along the guides to the sides. Sliding doors save space in the room and have an attractive appearance.
- The folding system is an alternative to the sliding sash. The peculiarity of the facade is that it folds and unfolds like an accordion. The structure consists of a canvas made up of several sashes, each of which is individually attached to the upper rail. Often such a system is installed on corner and built-in modules.
- Folding and lifting ones are equipped with a gas lift, which ensures that the canvas is tilted upward. The system is very reliable and durable. The door opens very easily and silently, and is securely locked in the open position. The only drawback is the high price.
Styles and colors
Sliding wardrobes for the living room are designed to become the highlight of the interior. However, they do not have to be designer, the main thing is to choose furniture for a specific style:
- Classic. Such cabinets have a presentable, expensive look. Made from MDF or wood. They are distinguished by their strict lines and rectangular shape. The design is laconic and discreet. The color of the facades is always calm, muted, natural, warm. All shades of wood, as well as white, gray, beige, and sand tones are popular. It is possible to decorate the facades with mirrors and ornate patterns.
- Loft. Such cabinets are often decorated with mirrors and glass inserts. The surface can be artificially aged. Sometimes the furniture is framed with imitation brickwork, which looks very original. Models trimmed with metal look interesting. Cabinets can be decorated with inscriptions scattered across the facades in a chaotic manner. They are usually made from MDF or chipboard. The color scheme is discreet (white, grey, black, beige).
- Minimalism. Such cabinets are usually rectangular or built-in, invisible against the background of the wall. The color matches the shade of other furniture in the room. That is, if the sofa, armchairs, cabinets, and coffee table are white, then the closet should be the same. The design of the product cannot be called boring. Models where one of the doors is made of transparent plastic or decorated with a mirror look interesting. Products that combine two colors at once look stylish: for example, black and white, brown and beige.
- Provence. A fashionable style today can be created even in a Khrushchev-era building. The cabinet should be white, yellow, blue, cream or azure. Material of manufacture: natural wood or MDF. Facades can be artificially aged, decorated with fancy patterns, stucco molding, and floral patterns. The shape is elegant and refined. Provence does not tolerate rough lines, surfaces, or shades. Everything should be refined, gentle, calm. Sometimes facades are decorated with mirrors.
ClassicLoftMinimalismProvence
Wardrobe dimensions
The model is designed for storing personal items both on hangers and folded on shelves. This requirement significantly affects the dimensions of the product.
Another important limitation is the mechanism of action of sliding doors; firstly, a certain area is occupied by the profile along which the door leaf moves - 10 cm each strip. Secondly, this method of movement requires maintaining certain proportions between the height and width of the sash
Otherwise, the door begins to “walk” and risks flying out of the guides.
The photo shows modern wardrobes in the living room.
The minimum product dimensions are:
- The depth of the cabinet is 45 cm. Of this, 10 cm is occupied by the guide. Accordingly, the working depth reaches only 35 cm. In this case, the bar with hangers is installed perpendicular to the rear wall;
- the width of the product is at least 100 cm, since the minimum width of the sash is 45 cm. With a smaller value, movement along the guide becomes impossible;
- The height of the structures is not limited. It is worth remembering that with a height-to-width ratio of more than 4:1, the sash becomes unstable and “walks” - it performs a specific wave-like movement when opening. You can see photos of wardrobes in the living room at the end of the article.
There are no standard product sizes as such. On the contrary, when ordering a coupe, furnishers try to take into account the individual characteristics of the room and the wishes of clients in order to develop a model that is as optimal as possible. This fully applies to design.
The photo shows the design of a sliding wardrobe for the living room.
The maximum values include the following dimensions:
- the depth, in fact, is limited only by common sense. The average length of a person's arm reaches 60 cm, so it is recommended to make shelves with a depth of 40 to 60 cm. Exceeding this is unprofitable: it is inconvenient to use such a deep shelf, and it is difficult to get some things that are at the back wall. In addition, here you should take into account tips on storing things on hangers, and even for winter coats and voluminous fur coats, 55 cm is enough;
- The width of the product itself is not limited. A sliding wardrobe covering the entire wall of a hall can reach 6 m. However, the width of the section is limited by the possible dimensions of the door. A door more than 1 m wide is quite difficult to move. Accordingly, the maximum compartment width reaches 2 m;
- height is not limited. Often, they try to make products, especially built-in wardrobes in the hall as in the photo in our photo gallery, up to the ceiling, since this solution allows you to visually increase the height of the room. In practice, it is often limited to the maximum size of a chipboard sheet - 2.65 cm. As a rule, the remaining space up to the ceiling is sewn up or a mezzanine is arranged here.
In the photo there is a living room with a wardrobe covering the entire wall. In practice, a compartment in a living room rarely takes up an entire wall. This room traditionally houses a TV, a group of upholstered furniture, and often a dining group. With such an abundance of furniture, it is impractical to completely cover a wall with one piece. Much more often, such an option as a wall and a wardrobe in the living room is implemented, since it allows you to structure the wall, and not turn it into a monolith.
Main types of living room cabinets
There is no official classification of living room cabinets into separate types. The division occurs based on design features.
A cabinet wardrobe for a living room most often consists of 4 panels, a supporting frame, a back wall and sliding doors. It is installed along the walls, sometimes in the center, when its purpose is not only to store things, but also as a partition into 2 separate zones. The advantage is that it is possible to transport it assembled. The only thing that needs to be taken into account in this case is the loosening of joints (the design feature of modern furniture can “survive” no more than two moves). Disadvantage: accumulation of dust from below and above, where removing it is quite problematic.
Unusual color scheme Source mblx.ru
White cabinet with a pattern Source mebel-alait.ru
Styles and wardrobes
These designs will fit advantageously in any direction.
Classic
A respectable appearance is important here. Therefore, a massive cabinet made from natural materials is suitable. Mirrors, gilding in the edging, beautiful patterns are possible.
Ideal materials: bleached oak, mahogany, wenge, amaranth and other valuable wood. Decorate the facade with plant motifs or strict ornaments.
Minimalism
The laconicism of an ideal order often looks somewhat boring. For decoration, you can use not expensive wood, but chipboard, varnish or lacobel with glass. Be sure to have a flat, smooth surface without patterns. If wood is chosen, different colors are often combined.
Creative individuals and young people often create very technologically advanced designs with built-in wardrobes in the living room.
Provence
Here, a freestanding wardrobe with a French flair is suitable for a rustic style. The doors are solid or glass with painting, beautiful forged details are possible.
Design of wardrobes in the living room with plant elements. Household appliances need to be hidden.
Loft
For non-standard solutions and large space. The cabinet here should complement the black and white or taupe tones with a few accents. For the facade, it is better to choose a city landscape, an urban pattern.
Japanese style
On the fronts of the cabinets it is easy to depict cranes (peacocks), a dancing geisha or sakura flowers. The best colors are calm beige-gray, light brown, red or yellow.
Designers combine images on the facade with curtains or a nearby palm tree, the colors of armchairs (chairs) or the floor carpet. For an individual interior, the best solution is one of the types of wardrobes.
Design solutions in the photo of the wardrobe in the living room.
What are facades for built-in wardrobes made of: photo examples
The following materials can be used to make cabinet doors: chipboard, MDF, natural wood, bamboo, rattan, mirror, glass, metal and plastic. The most popular is chipboard. This is a strong, mechanically resistant, durable and inexpensive material that is easy to maintain and safe to use. Despite the fact that chipboard is presented in a variety of color variations, the appearance of the product is simple, thanks to which the built-in wardrobe - the photos clearly confirm this - will not stand out in the interior.
Important! The material is used exclusively to create rectilinear facades of strict geometric shape.
Another budget option is an MDF facade. Despite the fact that the material is made from fine wood shavings, it is quite malleable in processing. Therefore, elements of any shape can be created from MDF. In addition, this material is environmentally friendly. MDF is available in a wide range of colors. The surface can have a glossy or matte finish. A white wardrobe made from MDF will look stylish and noble - the photos clearly confirm this.
One of the options for designing the facade of a sliding wardrobe is triplex - glass that is resistant to damage
Sliding wardrobes: photos of design designs with mirror and glass facades
A cabinet with a mirrored front will help to highlight the style of the room and the color scheme of the room. It is covered with a special film that protects the product from mechanical damage. The main advantage of a wardrobe with a mirror - the photos clearly demonstrate this - is the visual increase in space, which is especially important for small and cramped rooms. This façade can be combined with any interior design without cluttering it, making it light and stylish. A matte pattern can be applied to the surface of the mirror, thanks to which the facade will become an original decoration of the room.
Mirrored facades perfectly replace the traditional full-length mirror and create the illusion of a large room
You can create a translucent effect while simultaneously hiding the contents of the wardrobe using a varnished façade. This material is frosted glass, which is obtained by etching with hydrofluoric acid. Despite the fact that the thickness of the product is 4 mm, the material is durable and practical. This surface does not require special care.
A sliding wardrobe with a frosted glass facade is suitable for bedrooms and living rooms decorated in any stylistic direction. Thanks to its discreet appearance and calm color scheme, the design will fit favorably into a small room, visually increasing its space, which is clearly shown in the photo of the cabinet in the living room.
Glass facades of sliding wardrobes are one of the most popular today, along with mirrored ones.
Another type of glass surface is lacobel. This is an opaque material that is coated on one side with a layer of colored varnish. You can choose any shade of the facade, so the design will fit into the interior of a modern bedroom and living room. The surface can be not only monochromatic, but also multi-colored.
Sliding wardrobes: facade design made from natural materials
Facades made from natural wood are luxurious, high-quality and presentable. They are often decorated with stucco and carvings. Such environmentally friendly material will never go out of fashion. It creates a feeling of warmth and comfort in the room. A built-in wardrobe - the photo clearly shows the various variations of the facade with wooden doors - is ideal for rooms decorated in a classic style, where warm pastel colors are used.
In terms of appearance, for the manufacture of sliding wardrobes, wood has no equal in beauty
Helpful advice! To prevent the structure from losing its presentable and noble appearance, the wooden façade should not be combined with mirror inserts.
A product made from bamboo inserts will look aesthetically pleasing and original. Strips of different widths and shades are glued onto a special fabric, which is fixed to MDF or chipboard panels. This facade is suitable for rooms decorated in oriental and ethnic styles.
Such an environmentally friendly and high-quality material as wood for the manufacture of sliding wardrobes will always remain at the peak of popularity
Another natural material that is attached to MDF or chipboard sheets is rattan. The bark and core of the tree are used, which are intertwined in a special way. The material is environmentally friendly, durable and does not require maintenance. Such designs are ideal for eco-friendly design. They are able to create a cozy and relaxing atmosphere in the room.
Fronts of sliding wardrobes made of artificial materials
A popular polymer material used to make cabinet doors is plastic. It is easy to process, practical and reliable. The plastic facade of the wardrobe - the photos clearly show this - can be painted in any color, transparent, translucent, matte or glossy, which is ideal for a minimalist living room interior or a futuristic bedroom design.
Acrylic plastic used for making door fronts in sliding wardrobes is durable, lightweight and environmentally friendly
The facades of designer cabinets are often decorated using decoracrylic. The doors are made from two matte or clear acrylic panels with natural materials such as leaves, grass, butterflies, shells or bamboo sandwiched between them. Thanks to its extraordinary appearance, such a cabinet will become a real decoration of a room decorated in any direction.
Plastic facades do not scratch, do not wear out, are moisture resistant and have a wide color palette
A new-fashioned solution that gives the room sophistication and solidity is a leather façade. It is stretched on panels made of MDF and chipboard. Faux leather is available in a wide range of colors and textures. Such furniture is suitable for hallways, offices or libraries that meet the classic style. You can order a built-in wardrobe with a combined facade made of leather in combination with glass, mirror or metal.
Helpful advice! Such an elite cabinet front will harmoniously combine with leather upholstered furniture, matched to match.
Tips for choosing
To choose the right wardrobe and not disturb the overall style of the interior, just follow simple rules:
- The wardrobe should match the color and design of the room and other furniture.
- Too bright and saturated color of furniture is not suitable for arranging a small space. The closet will stand out from the interior, and the room will become very small.
- A built-in wardrobe is an ideal option if you need to fill a niche that you do not plan to use in any other way.
- For a large family, it is best to choose roomy options to save space and money on purchasing additional cabinets, shelves and chests of drawers.
- A small room is furnished with small-sized furniture, a spacious room with larger furniture.
Forms
Cabinets are made in the shape of a rectangle, semi-oval or semicircle.
Straight cabinets
A straight cabinet is the classic and most popular design in the shape of a rectangular parallelepiped.
It comes in different widths and heights. The straight façade is suitable for almost any interior style; you can choose the optimal size for any room size.
Radial
The cabinet itself and its facade are made in the shape of a semicircle or semi-oval. It comes with an inner radius (concave) or an outer radius (convex). In complex structures, the outer and inner radii are combined. The result is elongated furniture with smooth shapes.
Corner wardrobe with a concave facade Corner wardrobe with a convex facade
Radius facades look original and are irreplaceable in rooms with a non-standard layout; if you want to place furniture in a corner or niche.
Materials
For the body. The main material for the external visible parts of the cabinet body and for their filling is laminated chipboard (LDSP). It can be finished with either synthetic or natural veneer. Today, both monochrome and “wood” coatings are available in a wide variety of shades.
Their external frame in the form of a frame is usually made of aluminum profile. Frames made from the “Classic” profile, made from MDF, are considered more presentable. The internal part, the façade fabric, can be made from a variety of materials: laminated chipboard, MDF, glass (including painted or frosted), mirror (various shades, possibly with drawings), plastic, leatherette.
Each of these materials has a wide range of colors. The creation of completely individual interiors is facilitated by the use of a combination of materials of different colors and textures. Inclusion of lamps, glass and metal products into the design.
Design options
Since the wardrobe takes up an entire wall in the living room, it will inevitably attract attention, so the design of the facade must be approached thoughtfully. How to design the doors and what materials to choose?
Mirrors and stained glass
If you want more space and airiness in the room (for example, the living room is too small), insert fully mirrored doors. Mirrors are one of the simplest and most effective ways to visually expand space.
If mirrors seem too simple and boring, you can replace them with stained glass windows. Such a room will look elegant and mysterious.
Don't like overly shiny and pretentious surfaces? Replace mirrors or stained glass with frosted glass. It can match the main color of the finish or play in contrast. White matte doors with colored lighting look interesting.
Sandblasting pattern
The design is applied to the mirror surface using an air jet and fine sand. The pattern turns out matte and discreet and becomes a stylish and unobtrusive decoration of the closet. This option for designing the doors is suitable for those who love simplicity in the interior. Keep in mind that glass doors with a sandblasted pattern are quite expensive.
Photo facades
Visually, the cabinet replaces an entire wall with photo wallpaper. You can put any design you like on the doors. This could be a travel photo or other memorable photos. The façade itself is available in two versions: matte and glossy.
The nature of the image depends on which area of the living room you use it in. Personal photos are good in the bedroom, but bright and juicy fruits and berries are good for a relaxation or dining area.
Leather, bamboo and rattan
Expensive natural materials used in finishing the facade of wardrobes are becoming more and more popular. It always looks stylish, expensive and elegant. It is not necessary to use only one material - they can be combined with each other.
Due to its neutral natural colors, such a cabinet goes well with almost any interior design. It can either harmoniously continue the interior of the room or become the main distinguishing feature. However, the use of expensive materials requires a lot. If you can afford to spend a substantial amount on this piece of furniture, then you should not skimp on materials for finishing the walls and floors, as well as on accompanying furniture.
Combined facades
It often happens that cabinet doors are made of different materials. For example, one door is glass, the other is made of MDF. Drawings can be diluted with mirrors or frosted glass, wood panels and other details. Such combined compartment facades fit better into non-standard living room interiors. When decorating such a cabinet, you can please all household members at once, taking into account everyone’s wishes. Combine glass, plastic, drawings, photos, etc.
Glossy facade is still popular
- The 2022 wardrobe with bright and shiny glossy facades has not gone out of fashion this year either. However, they are now subject to slightly different requirements. More recently, designers advised diluting a monochromatic glossy fabric with an even brighter edging, but now it is not recommended to do this.
- The trend today is restraint and conciseness, and therefore there is no need to add any significant decor to the snow-white shiny facade of the wardrobe, and it should not be brighter than silver. However, it is acceptable to place a small drawing.
- Bright flowers or prints of overseas landscapes are no longer in fashion, but some natural texture, such as marble, looks truly modern and stylish.
Advice! If you still want to make a drawing on the cabinet, it should not be bright, but blurry, reminiscent of a shadow or fog rather than a picture.
Stylish wardrobe with a natural wood facade
Beautiful cabinet design in minimalist style
Fashionable interior with wardrobe
Types of sliding wardrobes
This type of cabinet furniture is produced for the bedroom and living room, hallway and children's room. They differ in shape, size and finishing materials. Sliding doors on rollers, sliding along a special guide or “rail” are a distinctive feature of the “compartment”, but there is often a fixed facade block. There are two-, three-, four-door options. There can be modular filling inside to rearrange shelves and drawers. A spacious and comfortable wardrobe is a modern alternative to outdated cabinet furniture. It will fit harmoniously into any environment if you choose the right design of the compartment doors.
Built-in wardrobe in the interior
Red large wardrobe in the interior of the room
The built-in wardrobe occupies the entire space of the niche, which was allocated for a fixed module. It has no ceiling or back wall, only a frame for shelves and a front, sometimes there are side shelves on the end wall. A solid construction under the ceiling is done for a decade or, at least, until the next renovation. They are made to order or assembled by hand.
The main disadvantage: you cannot take the built-in wardrobe with you when you move.
Mirrored wardrobe in room design
Sliding wardrobe in the interior
A self-contained compartment can be moved to another room if the doorway allows. For this reason, sliding wardrobes of the original design are made low - for ease of transportation and rearrangement. If desired, you can add removable mezzanines on site, but they must also be 10 cm below the ceiling to allow installation and disassembly.
Main disadvantages: A low cabinet looks ridiculous with high ceilings. It is bulky and difficult to move around the apartment
The dimensions of the cabinet may slightly differ from the corner or niche in the room where they wanted to place it, so it is important to check the dimensions accurately
Classic wardrobe in the interior of the room
L-shaped wardrobe in the room
A corner sliding wardrobe is an ideal opportunity to make the most of a small free space in a small room. This form is in demand in the hallway and children's room. A compact closet fits a lot of things or an entire seasonal wardrobe with shoes.
Oval sliding wardrobe
Built-in wardrobe in the hallway
Corner models are suitable:
- for a narrow corridor;
- for a walk-through hall with a free corner;
- for a square room with large windows and small partitions;
- for a small rectangular living room;
- for a small bedroom - the bed can be placed almost right next to the sliding doors of the closet.
The main disadvantage: it is difficult to get into the very corner of the closet, so you need to choose models with a good internal layout.
A diagonal corner or radial cabinet has a slightly convex facade. Such “coupes” are more complex and more expensive than linear models, since it is difficult to adjust the curvature of the convex door to the round guide. But these structures have maximum internal volume and a beautiful façade. Most often these are designer wardrobes.
Small wardrobe with mirror
Sliding wardrobe with wood pattern
Main disadvantages: Expensive and difficult to repair, but this is the best design for a free corner with maximum capacity.
Sliding wardrobes with open sections and side shelves at the end are universal. They provide extra space for frequently used items, but seem much more compact than completely enclosed ones. There are corner and linear models that combine open shelving and sliding doors.
Sliding wardrobe with a pattern
White mirrored wardrobe
Perfect option:
- for a small apartment;
- for a teenager's room in the study area;
- for a workshop or office.
Flaw. You have to constantly monitor the order on open shelves, often wipe off dust and review the contents.
Sliding wardrobe with a dragon pattern
Wardrobe design
Huge door mirrors
Fashionistas and fashionistas will certainly appreciate this opportunity provided by sliding wardrobes. A huge mirror from the floor to almost the ceiling gives a super impression. The mirror is mounted using a special technology that holds the fragments even in the event of a strong blow to it.
The sliding wardrobe, depending on its design, comes in two types: cabinet and built-in.
There is no housewife who would not strive to turn her household into the most comfortable, cozy and quiet nest. But not all of them have access to the services of expensive designers, purchasing the latest fashion trends and expensive luxury items. But that’s probably not the point.
This piece of furniture assumes the function of volumetric storage of objects, clothing and other personal items.
And the secret is that every item, every thing in this house is selected with sincere attention and love. A cozy homely atmosphere is not the privilege of the rich, but the dignity of people with big hearts.
Sliding wardrobes are an ideal way to solve problems.
Sliding wardrobe in the hall, on the entire wall
Location in a small hallSource alkamebel.com.ua
A distinctive feature of a closet for the living room from the one in your bedroom is that the first one acts as a powerful interior tool and is capable of solving a number of problems in organizing design. A solid structure, installed along the length or width of the hall, should be practical, simple and well-chosen in appearance.
Look at the proposed options, maybe among them there is exactly the one you are looking for?
Apartment in a modern styleSource alkamebel.com.ua
A modern analogue of the Soviet wall, combining everything you need, from a place to store things, to a shelf for a TV and photographs.
The dimensions of a built-in wardrobe covering an entire wall can be different and are determined based on the parameters of your apartment.
As you can see in the photo, a good option can be selected even for a miniature hall.
Huge closet covering the entire wallSource Flinks-stroy.ru
A huge 4-door wardrobe covering the entire wall can accommodate the contents of a full-fledged family of four people.
Combination of wood, cutters and mirrors Source pinterest.com
The combination of milled wood and mirrors creates a lasting impression.
A well-chosen appearance and color of the sliding wardrobe, corresponding to the surrounding interior, will become one of the main attractions of your living room.
Internal arrangement of shelvesSource dekorin.me
The internal “filling” can be anything, depending on the customer’s preferences. The number and location of shelves is determined based on your needs.
Large wardrobeSource kub.kiev.ua
The large living room area is doubled by mirrored wardrobe doors. This makes the room simply huge.
Ideal combination with the interiorSource vitalmebli.com.ua
Sometimes a mirrored door surface may be enough to harmonize with the interior of the living room. They reflect the main color schemes, which visually unifies the cabinet into one whole.
One of the rare location options is installation along a living room wall that has a doorway. Window niches are also used in a similar way. This technique is most often chosen by owners of small apartments due to the need to store things and the lack of space for this.
Abundance of mirror surfacesSource depo.vn.ua/
Features of placing a full-wall cabinet in the living room
The important point is the correct placement. The wall should not clutter up the space, and all modules should be accessible.
All elements of furniture should be arranged so that it is convenient for the owners to use them and at the same time not go beyond the general style of the room.
For the arrangement to be harmonious, it must be done from the window, taking into account the rules of symmetrical or asymmetrical arrangement.
Under no circumstances should such furniture be placed against a wall with a window. It will not have a complete appearance.
It is better if the wall, slide or compartment is on the wall opposite the window.
Ideally, it is better to install furniture along the longest wall; thanks to this arrangement and mirrored facades, the room will visually appear wider and more spacious.
If the room is not wide, then it is better to occupy the end wall opposite the window. The only point that needs to be taken into account with this arrangement is that the doorway must be at a sufficient distance from the corner so as not to block it.
Application in the interior
The furniture we are considering can be used to store small items, food, and clothing. Household appliances and a multimedia installation can be built into it. The scope of application is very wide:
Storing things. The most common function. In the living room, such a closet is used to store clothes and linen.
Cupboard for dishes. The doors are made of glass. Family dishes, souvenirs and figurines are usually placed on the shelves of such a sideboard.
Book storage. Installed in spacious rooms. In cramped apartments, it is recommended to use shelves.
Shelving. A universal option. Most often it is made without sashes. Suitable for storing collectibles and for placing a multimedia installation.
Wall. For the living room, a wall cabinet serves as a universal option, combining the advantages of other types.
Benefits and Features
- Almost all models of full-wall wardrobes are made to order, taking into account the measurements and layout of the room; this allows you to create an original and practical design in a specific room;
- An individual layout of the interior filling of the closet allows you to rationalize the storage space: create more open shelves for things or shoe racks for storing shoes; make a separate niche for household supplies or a wide drawer for jewelry and belts.
- The external design of the cabinet will add variety to the interior of the room; The design of facades is so diverse: this can be used to create an original atmosphere.
- A sliding wardrobe primarily acts as a space for storing clothes, shoes, household items and other household property. Built along an entire wall, the wardrobe acts as a spacious niche, and the facades hide the variety of things inside. The location in the living room allows you to remove the load from the bedroom if the first room is larger in size than the last; otherwise, installing the unit in the living room will become inappropriate.
- Various shapes of a sliding wardrobe allow you to create a real furniture composition in the living room - for a spacious room, choose an L-shaped wardrobe and diversify it with an original pattern or textured finish, combining it with mirrors or a glossy surface.
- Mirrors on the facade of the wardrobe, covering the entire wall and up to the ceiling, will visually expand the space; wooden texture will act as an environmentally friendly and stylish element of the interior (especially bamboo or rattan); The glossy glass surface will give the interior a modern look, and metal will act as an ideal ally in the embodiment of an atypical design idea.
- It is more economical to purchase a spacious wardrobe than to purchase stationary cabinets; the fact is that in the manufacture of a sliding wardrobe, fewer consumables are used than with a full-size traditional analogue; The walls of your home, ceiling and floor act as the frame of the wardrobe - there is no need to use additional materials.
- Ease of installation is one of the features of a sliding wardrobe that should be left in the hands of professionals. Correct installation of the structure guarantees the safety and full use of the future space.
Filling
Today, craftsmen who create custom-made furniture can make any of your desires come true, making a piece of furniture just like you pictured in your head.
It is important to remember that a closet for a living room should have the following components: hangers, steel structures, drawers and shelves.
How to choose a living room - review of modern furniture 2022 (100 photos)Modular furniture for the living room - photo review of the best models of 2022
- German quality of suspended ceilings: features and distinctive features
