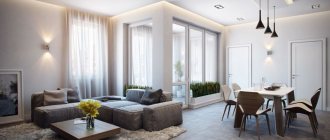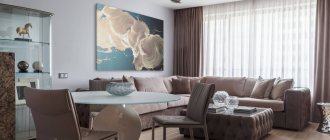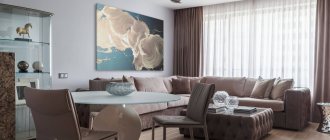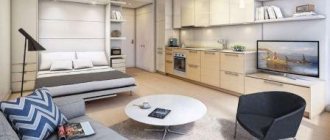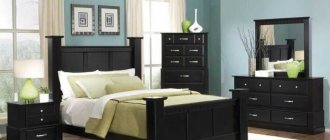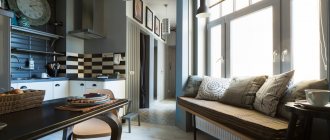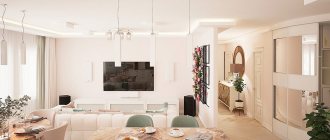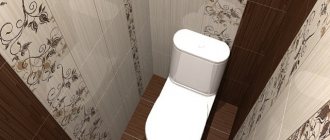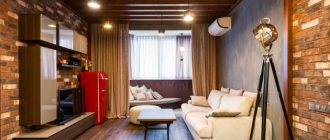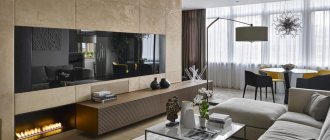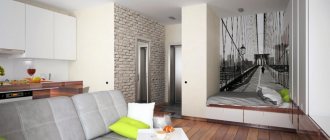Types of layout
The layout of a 3-room apartment in Khrushchev is characterized by miniature rooms with an inconvenient layout, low ceilings, and a combined toilet and bathroom.
New panel houses built after the 70s have larger three-room apartments, as well as larger kitchens. But even they are not considered the height of convenience. Today, it is mandatory to have a loggia and no walk-through rooms.
An apartment with a good layout is one that has spacious rooms with correct proportions and a functional layout. The area of living rooms in such apartments can reach thirty square meters. Special attention is paid to lighting.
In an apartment with an improved layout, the kitchen area starts from 15 square meters, and it is also necessary to have additional bathrooms, which should not be next to the kitchen.
Combined or separate bathroom – it doesn’t matter, only the wishes of the owners are taken into account. The bathrooms are also spacious and can even accommodate a small sauna. A loggia, balcony and terrace are required.
The 3-room Leningrad-style apartment had separate bathrooms, elevators and garbage chutes. Leningrad houses were built from panels, making apartments more affordable. The area of Leningradkas is higher than that of Khrushchevkas, but still does not reach modern requirements.
Three-room Moscow apartments in nine-story and higher buildings have beautiful views from the windows. Also, tall buildings are more comfortable than low ones, as they have elevators and garbage chutes.
Features of the layout of three-room housing
A 3-room apartment may have its own characteristics regarding the location of residential premises. The layout of such rooms can be closed, open, partially closed, adjacent and mixed.
In a closed layout, all rooms are isolated. Each has access to a common corridor. The largest room is the living room. There is a wide hall.
Open floor plans are found in studio apartments. One large space is divided into different zones, each of which has its own design and individual type of lighting.
Partially closed floor plan. One part of the room is open - the guest room, and the other has isolated rooms. The spaces are separated by a small hall.
In an adjacent type of arrangement of rooms, only one room opens onto a common corridor, the rest are connected to it by a passage or door. With a mixed layout, there are both isolated and adjacent rooms.
Projects
When planning, both the type of building and the project are taken into account. In Khrushchev-era buildings, the rooms were walk-through. From the pantry you could get into all the rooms.
Khrushchev's apartments are divided into several series. Series 1-335 and K-7 have small kitchens and cramped hallways. In series 1-447, balconies appear, but they are absent in corner apartments. Most often, houses of these series were made of brick.
In modern houses, three-room apartments have separate bathrooms. All rooms have a large area. Rarely do modern three-room apartments lack a balcony or loggia.
Apartments in houses built in the 2000s have kitchens with an area of 14 square meters and two loggias.
"Treshka" series P-44
Buildings of this series are being built throughout Russia.
The layout of the 3-room apartment P-44 has been improved. The area of such an apartment is 73 square meters. m, the kitchen accounts for 8-12 sq. m. There are spacious corridors, an entrance hall, a large bathroom, ventilation in the kitchen and bathroom. Bath and toilet are separate. The ceiling height reaches 2.64 m. Each floor is equipped with a garbage chute with loaded valves. There are two elevators. One is for transporting passengers, the other is cargo. The building's lobby is spacious and has space for a concierge. The facades are finished with multi-colored facing tiles. Houses have a long service life (more than 100 years).
Tips from designers
The “vest” layout, in which the windows are on both sides of the house, is much better than the classic layout, in which the windows are on only one side. To increase practicality, double-glazed windows are installed, and built-in tables are made from window sills.
The photo of the layout of a 3-room apartment shows that the layout looks best in a classic style. All designers advise giving it preference. This is an economical, neutral and accessible style for anyone, which does not require the purchase of custom-made furniture.
The classic style can also be decorated in an interesting way. Beams and columns can become accent decor.
In apartments with a “vest” layout, it is beneficial to combine loft and Scandinavian style, since these two styles love an abundance of light.
How to choose and evaluate a layout: advice and recommendations from experts
The well-being and atmosphere in the family depend on the correct choice of layout before purchasing an apartment. It depends on the type of building and its series. The arrangement of rooms can be of several types. By remodeling, open studios are obtained. By carrying out the correct zoning, you can get a multifunctional and comfortable apartment with a large square footage. Apartment electrical wires and part of the wiring are transferred to one wall. The electrical panel is taken out to a special closed compartment in the entrance. Architectural layouts with obtuse or sharp corners can be played up with the help of suitable furniture.
Design colors
With the help of design techniques, you can visually get rid of planning flaws. For example, small rooms can be visually enlarged by making the walls light.
Milky white, beige and light brown shades are best suited for wall decoration. Bright accent colors will highlight the room and make it expressive.
It is best to use decor in accent colors, plants, small elements in furniture, and lamps. As a result, the room will not look boring, but will look more spacious due to light walls.
Designers often combine white with green. It is these two colors that together improve your mood and promote relaxation. For example, green furniture and patterns on curtains will look beneficial in bright rooms. Designers also recommend making the accent color the same in all rooms, despite the different background color.
It is not recommended to decorate bathrooms, as this room should be exclusively functional.
Standard area of apartment premises
As has been repeatedly noted in our materials, not every redevelopment can be approved; most often this concerns design projects, the development of which does not take into account the norms and regulations of the current housing legislation.
That is why the development of a redevelopment project should be entrusted only to professionals who, like no one else, are aware of the regulations and have the appropriate SRO approvals, which confirms their competence in this matter.
Along with prohibited activities, which will obviously cause the housing inspector to refuse to issue permission for redevelopment , there are also restrictions regulated by construction and sanitary norms and rules.
The list of these restrictions also includes standards regarding the minimum area of premises in an apartment , non-compliance with which will lead the approval procedure to a dead end already at the initial stage.
The SNiPs directly regulating these restrictions are quite extensive. It is not necessary for the apartment owner to know all the nuances; there are design organizations for this; however, it is possible to summarize the information regarding the minimum allowable area of the apartment and premises, which we have done for your convenience.
Today there are rules that apply to the construction of apartment buildings. According to these standards, the minimum area of an apartment is:
| Number of rooms | Minimum apartment area, sq.m. |
| 1 | 28 |
| 2 | 44 |
| 3 | 56 |
| 4 | 70 |
| 5 | 84 |
| 6 | 103 |
Over the entire period of our organization’s activity, we have had to deal with five- and six-room apartments, but the bulk of our work is still related to 1-3 room apartments. Therefore, we will dwell in more detail on the prescribed standards for these particular apartments.
Minimum area of apartments:
| Number of rooms | Living room, sq.m | Bedroom area, sq.m | Kitchen, sq.m |
| 1 | 14 | 8 | 6 and 5 for kitchen niche |
| 2 or more | 16 and 9 for other residential premises | 8 | 8 and 6 for kitchen niche |
That is, what does the top table mean: - For one-room apartments that are in social rent, the area of the living room cannot be less than 14 square meters. — For two-room (or more) apartments, the area of the common (large) living room cannot be less than 16 square meters, the remaining rooms cannot be less than 8 square meters. meters.
And previously, the housing inspection interpreted this SNiP as the same for all types of apartments, since there was no other way. That is, when SNiP was written there were no other forms of ownership and there was nothing to rely on other than it.
However, recently there has been a tendency towards some changes in the interpretation of these norms: In SNiP, at the bottom of the page there is an asterisk * and the signature “for apartments in social rent” and we see references to this point less and less often. Now it is not uncommon for an apartment to agree on one living room with an area of 8-9 square meters, provided that it meets other standards: the width of the room is at least 2.25 meters or the room must have natural light (i.e. a window), etc. .
attaching curtain strings to the wall
Special attention must be paid to the standard height of the apartment’s ceilings. In Moscow, the minimum height between the flooring and the ceiling must be at least 2.5 m, while the permissible height of corridors and other non-residential premises is 2.1 m.
Let's take an example from our practice. Below are the plan for the design project that was provided to us by the customer and sheets of the redevelopment project developed by our organization. In the original version, according to the design project, the partition between the corridor (5) and the living room (2) was shifted in favor of expanding the hallway, while the area of the living room was reduced to an unacceptable 7.4 sq.m., which does not comply with SNiP standards.
Redevelopment according to a design project Our Redevelopment Project
Together with the owner, it was decided to change the redevelopment plan and the corridor was slightly enlarged at the expense of the living room (1) and the living room (2) turned into a living room, as a result of which the project was successfully agreed upon.
You can find out more about this redevelopment project here.
Such inconsistencies in design projects occur very often, as a result the owner spends money on designers whose solutions are inconsistent. You need to understand that a beautiful picture does not mean anything, even if you work with a designer, consultation with experienced designers will not be superfluous, and in some cases it will even help save money.
Our company provides services for design and coordination of redevelopments. If you have a question about the “consistency” of your redevelopment, you can get a free consultation by calling the numbers on the website.
Source
Interior
Furniture is also important when planning an apartment. It can hide many flaws.
A semicircular shelving unit will fit perfectly into the interior of an apartment if you combine them with traditional arches and globe lamps.
It is recommended to adhere to minimalism in the bedroom. A bedroom that is light and unloaded with furniture will look more advantageous; it is also better to make the bedroom light. It is better to install a built-in wardrobe in the hallway, as it will hide unnecessary items and visually increase the space.
In modern three-room apartments, the flight of imagination can not be stopped. Unusual decorative items will only enhance the style. For example, a complex of several square mirrors will create a real illusion. You can avoid chandeliers in the room altogether and give preference to point light sources. In Japanese-style apartments, you can place bamboo everywhere.
In three-room apartments it is recommended to use partitions. If you install them between the window openings, you can turn a three-room apartment into a four-room apartment.
To expand the space, it is better to abandon classic doors and install movable ones instead.
It is better to combine the kitchen and dining room into one room. The layout of a 3-room apartment with dimensions in which there is not enough space for a work area, it would be more profitable to combine the living room and kitchen, separating the work and sleeping areas from them even more.
A combined bathroom will increase the available space due to the disassembled wall.
The layout of a three-room apartment is a responsible matter, since the comfort of the residents depends on it. Many design tricks will allow you to turn an uncomfortable apartment into functional and practical housing.
Arrangement of a three-room apartment
Almost any design is suitable for a spacious apartment. A large area is an excellent option for implementing any bold idea. A suitable arrangement should be chosen taking into account the composition of the family. Interior doors should be of a comfortable width and easy to use. They should open easily and silently. In modern new buildings, sliding options are often used.
For a spacious kitchen, an island or peninsula is suitable. It can also be used as a bar counter or table top. Small living rooms are furnished with small-sized furniture. If desired, the hall can be combined with a corridor.
There should be enough sockets and switches to install all electrical appliances in the room. They should be easy to connect.
Layout in brick houses
In brick houses it’s just the opposite; quite often you can find adjacent rooms. This often leads to some inconvenience, especially if the third room, which is located separately, is the smallest.
In this case, you can allocate a distant adjacent room for a child’s room, place a living room in the nearest one, and a bedroom for the parents in a separate room. But not everything is so rosy when there are very young children in the family. Then there may be other options.
Successful layout of a children's room in a 3-room apartment
It is very important for parents to create especially comfortable living conditions for their children. Therefore, a lot of attention is paid to the arrangement of the nursery. After all, in fact, in this room it is necessary to combine several functional rooms in one.
So, here it is important to create a comfortable area for sleep and relaxation (i.e. bedroom), convenient places for developmental activities and preparing lessons (i.e. office), and also, importantly, a sports corner and play area (gym and games room). ).
So it turns out that four need to be placed in one room at once - that’s a lot, no matter how you look at it.
That is why parents often sacrifice the largest room for this purpose, especially if there is more than one child in the family. This allows you to create with a great deal of convenience all the necessary areas for children to fully develop.
Redevelopment of a 3-room apartment
If redevelopment is needed in the apartment, it is best to legalize it in advance. The fact is that in houses of the old building, redevelopment is often cut down at the root, and there are very good reasons for this.
Dilapidated foundations often simply cannot withstand numerous redevelopments by apartment owners, as a result of which houses quickly become unusable, cracks appear in the walls, and in the worst cases, even building collapses are possible.
Therefore, if you want to carry out redevelopment in your apartment, it is better to obtain permission before it begins, because then such housing with unauthorized redevelopment will be impossible to sell.
The most common redevelopments in 3-room apartments are the combination of a bathroom (which is not always justified), as well as the demolition of partitions leading to the loggias. Due to the latter, you can significantly expand the space of the rooms, make them more spacious and functional.
15 layout options for a three-room apartment
For a large family, every centimeter of space and its proper use will already play an important role in maintaining peace and spiritual harmony.
Regardless of whether an apartment was purchased in a new building or there are reasons for redevelopment of an old one, many people wonder how best to organize the space.
When planning an apartment with two separate bedrooms and a common room, provide space for the whole family and private corners for everyone. An open floor plan and combination, such as a living room and kitchen, can help you unify the space, but leave room for privacy as well.
Either way, the good news is that you have quite a few options.
Option #1
Arrange a cozy corner on the loggia for drinking tea or working. And in a children's bedroom, a bunk bed instead of two separate ones will solve many problems. More space for games, while each child has his own area to relax.
Option No. 2
The successful layout of this apartment provided every room with a window. Be sure to take full advantage of natural light, which is beneficial for your well-being and mood. Only technical rooms, such as a pantry or hallway, can be left without light, but not a bedroom or living room.
Option #3
Even in open-plan rooms, proper zoning cannot be avoided, helping to get the most out of the space. Use rugs and lighting to separate the seating area from the dining area in the living room. Screens and shelving are suitable for highlighting a workspace in the bedroom.
Option No. 4
If you don’t need a nursery yet, and you found space for a dressing room somewhere else, use the second room as an office. Set up the perfect home office for business or a creative corner. But also put a sofa just in case, so that you have somewhere to leave unexpected guests overnight.
Option #5
The courtyard or loggia adjacent to the living room is actually an additional room in the warm season. Treat it accordingly - provide lighting, arrange a place to rest. But if autumn and winter are cold and rainy, make sure you have somewhere to put away your outdoor furniture.
Option #6
If you live with friends, a common living room and two separate bedrooms are a very good option to have both privacy and a chance to have a party together. If the bathroom is adjacent to only one of the rooms, queues in the morning cannot be avoided.
Here, every couple has a spacious bathroom, so getting ready to leave will be easy and pleasant.
Option No. 7
A small room adjacent to a spacious bedroom is an excellent option for a family with a growing child. This way he will have his own place to play, relax and study. But the parents are very close if something scares you at night.
overalls tocca tribe winter how much insulation
Option No. 8
If the apartment has two levels, then leave the kitchen and living room on the ground floor. On the second floor it is logical to place the master bedroom for maximum privacy. Ideally, there should be a bathroom on both the first and second floors - a master and a guest bathroom.
Option No. 9
This apartment has an interesting layout. In fact, there are two wings, and each has its own bathroom and dressing area. Very convenient for a large family.
Option No. 10
The large open plan living and dining room combined with the kitchen, and even with a patio, creates a lot of options for use in this apartment. Ideal for crowded parties with culinary delights - it’s very convenient to cook for guests here.
But the master bedroom with its adjoining wardrobe is comfortably isolated from the main noise.
Option No. 11
A bathroom with an unusual shape can be a problem at first glance. But this is the price of its rather large size. Place a shower or corner bath here, and there will be room for both a washing machine and dryer.
Option No. 12
Placing a dressing room next to the bedroom is a more common option. But if you arrange it in the hallway, you can find a lot of advantages. For example, this way you can calmly get ready for work without disturbing those who have to get up later.
Option No. 13
Bedrooms should be located as far as possible from noise sources. For example, it would be better if at the opposite end of the house there is a living room with a TV and a kitchen with working appliances. For optimal silence, bedroom windows should not face the street with active traffic.
Option No. 14
As the family grows, the guest bedroom turns into a children's room. Do you still need somewhere to accommodate guests? Place a comfortable sofa in the living room that can be folded out for sleeping.
Option No. 15
Sometimes you really want to separate the dining area from the living room. For example, using visual zoning techniques - thoughtful lighting, placement of furniture and carpets. And in the summer, simply arrange joint lunches and dinners on the balcony or in the patio.
