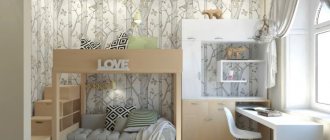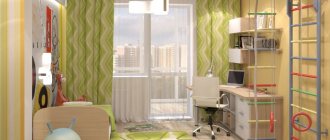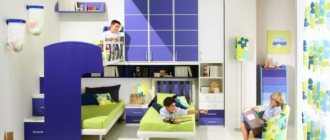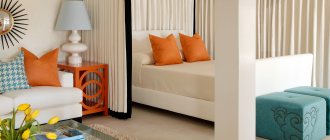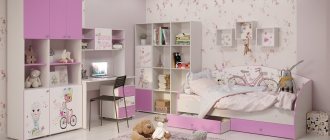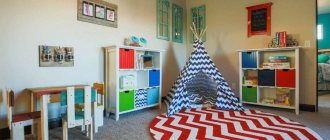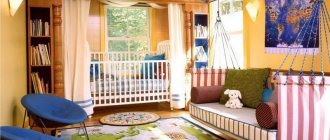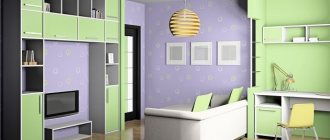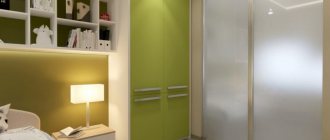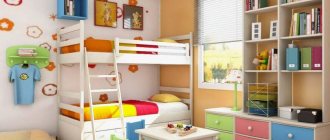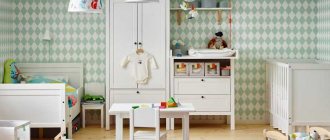[ads1]
A children's room is a separate world for a child, where he should feel cozy, calm and comfortable. Stylish arrangement, good lighting and, of course, zoning of the room where children live have a huge impact on the mood of children and are of no small importance in their lives. How to properly divide a children's room?
Successful division of living space is akin to real magic: just a little ingenuity is enough to radically transform the design and create a comfortable and stylish interior for a standard room.
Modern ideas and a creative approach to decorating a nursery will allow you to squeeze the most out of the available space and create a comfort zone, while maintaining originality and stylish design.
Zoning a children's room, photo
Advantages of zoning
A personal room for a child is, of course, convenience, coziness and a solution to issues of his life and recreation.
Most of a child’s life takes place here, because it ideally combines and concentrates:
- bedroom;
- gaming;
- living room;
- a place to study.
Dividing a children's room into two zones, photo
Zoning the room allows you to create a sports corner, a wardrobe, and conveniently place a bed or sofa.
Successful design provides a child or teenager with convenience, comfort, good mood and satisfaction.
Zoning a room visually enlarges it and turns one room into two small ones, each of which has its own role.
The provided area for relaxation, games and study allows the small owner of these apartments to concentrate and rationally use every meter of the room.
Important! Dividing a room where two children live into zones provides each of them with personal space.
Each personality has its own lighting
Properly selected lighting is not only a guarantee of comfort, but also the ability to zone certain areas, be it a play area or a study area. And if there are two more children and they are of different genders, then the selection of lamps becomes something more than just lighting for the room.
Each child should have his own switch and light source. This will allow not only to draw a mental boundary between the two territories, but also to use light as needed. After all, one can study, and the other can lie down to rest, and then the issue of separating light sources will be especially relevant.
You can install bright lamps above the work areas, which will provide high-quality lighting, and equip the bedside areas with sconces with dim light.
Options for dividing a room into zones
There are many stylish ways to divide a room into zones. Even one object can outline the boundaries of space. This:
- whatnot;
- floor vase;
- lamp;
- vertical projection on the wall (pilaster).
The housing conditions in which many of us live do not always coincide with our needs and wishes.
Children's rooms sometimes require special redevelopment and zoning to provide the child with:
- complete rest;
- opportunity to learn lessons;
- games with peers.
From a pedagogical and psychological point of view, the children's room should be divided into zones in accordance with the child's needs and hobbies.
Zoning plays an important role, because due to which:
- living conditions in the room are improved;
- You can group certain developmental subjects;
- the child’s life activities are regulated.
The functional distribution of zones provides maximum comfort and an attractive appearance to the room. Everything should be accessible and convenient.
Furniture sets and carpets, lamps or small accessories are placed with maximum practicality, emphasizing at the same time the livability of the room.
Stylish interior zoning of a nursery is created using:
- various types of stationary partitions;
- rational room lighting;
- transformable furniture elements.
Fixed partitions
To separate a large children's room, stationary fences are used, which are made of plasterboard or other durable building material. Thanks to this zoning, two rooms with different purposes are formed (working area and sleeping area).
Decorative partitions are firmly fixed, but if necessary they can be removed. This layout is convenient, especially if there are two children in the room.
Partitions in a room for zoning a children's room, photo
One of the main advantages of partitions is that they do not overload the space and look light and beautiful. They are made in the form of a built-in niche or half-wall.
Options for arranging a room for a teenage boy: furniture design and renovation, organization of functional areas, choice of lighting and accessories - see examples at the link.
Read about the rules for choosing furniture for a teenage boy’s room in this article.
Curtains or screens
Visual division into an area for relaxation and study can be done using fabric partitions.
Most often, textile interior elements are used to decorate a girl’s nursery to make the room cozy, romantic and magical.
In this case, the sleeping place is hidden from prying eyes, and the fabric partition conveys a unique atmosphere of mystery and warmth.
Both heavy and light fabrics are used to distribute the zones; they fit perfectly with the overall design of the room and look attractive and fashionable.
Cabinets and shelving
The division of the area of the children's room can be done using cabinets or shelving, thanks to which the room looks tidy, clean, and spacious.
Partitions of this type are more reliable and solid, unlike curtains. They are characterized by their functionality, providing a place to store books, toys, installation of radio or television equipment, all kinds of souvenirs and photographs.
Podium
An interesting proposal is a podium, which allows you to rationally place all kinds of objects in the room. So, under the podium you can hide a bed on wheels or runners during the daytime, which significantly increases the space, and on its upper part there are toys, a computer desk or an armchair.
Having decided to arrange a podium for zoning a children's room, it is necessary to carry out certain calculations in advance to ensure the most convenient approach to it.
Ceiling and floor at different levels
The expediency and practicality of this technique is undeniable. Visually enlarging the room and its unique zoning using different types of building materials allows you to create additional compartments for storing toys and other everyday little things.
Separating the ceiling base with plasterboard is becoming quite popular, as it has a number of advantages and positive qualities.
Floors of different levels divide the room more effectively, creating ideal conditions for storing all kinds of objects and things.
The presence of a small step ensures zoning of the nursery and living room; it looks quite attractive when used as flooring:
- carpet;
- laminate;
- parquet;
- massive board.
What types of room zoning are there?
There are various options for zoning children's rooms, ranging from small details to extravagant finishing works. The division of zones can occur with the help of individual pieces of furniture or interior features.
Of all the variations, the main methods are distinguished:
- Delineation of zones with furniture (cabinet, rack, shelves, screen, partition).
- Separate decorative items and fittings (carpet, lamp, floor decoration, living plants).
- Zoning using a multi-level floor, ceiling, finishing surfaces with different materials, using different colors.
Before choosing your own zoning method, it is advisable to take into account the interests and needs of the child. Each method has its own advantages, such as zoning using the interior, which is more suitable for adult children. At the age of 7 years and older, it is easier to distinguish zones by color and decoration, and for young children, object-based furnishings are suitable - fencing zones with cabinets and soft partitions.
Zoning a nursery using a partition
It is worth noting that a multi-level ceiling is more of a decorative way of zoning, and for a child this distinction is hardly noticeable. It is advisable to install an additional floor level under such a ceiling. Since the rise will be higher than the rest of the floor, it is best to install a bed or a place to rest there, reducing the risk of falling during active games.
Multi-level floor in the nursery
Playground
An important role in zoning is played by the absence of sharp corners that could injure a child during active play indoors.
The arrangement of furniture sets should be planned so as not to overcrowd the play area with them. One of the options could be the central part of the room, and on the free wall it would be reasonable to install sports equipment for children over 3 years old.
Advice. Toys can be placed in a container under the crib or on shelves.
In the child’s play space, you should use objects related to his favorite profession (for example, playing hospital or school). In play, a child is able to show his best qualities, so by creating ideal conditions for his favorite activities, you will give him the opportunity to make independent decisions and enjoy every minute spent in the play area of the room.
Basic principles of separation
The interior should be designed depending on the size of the room, ceiling height, gender and age of the child, and the total number of proposed zones.
Ideas for separation depend on the baby's needs:
- From 0 to 3 years. The design of the nursery is mainly developed for the convenience of the mother caring for the child. It is important to create a spacious and safe play area; darken the sleeping area and place the crib away from the front door. Don't forget to place educational toys and some children's things in the lower part of the room, within easy reach of the baby.
- From 3 to 7 years. During this age period, it is worth focusing on the play part, which occupies most of the children's room. For a boy, as for a girl, physical activity is important at this age - it is worth placing a sports wall in the play area. Children also need to be given space for self-expression/creativity. And organize a comfortable space for sleeping.
- From 7 to 12 years. The room should be extremely orderly. The design of a room becomes complicated; you have to combine a large amount of furniture and choose ideas for decoration. The space must be divided into at least 4 zones: sleep, study, active games, quiet rest/creativity.
Rest zone
The above area, as a rule, is the child’s sleeping place. The best option for arranging this part of the room is its far corner.
Most often, a children's bed is placed against the wall, which is very convenient and practical. This configuration involves the use of a boudoir, podium, stylish curtains or a screen depicting popular movie stars or famous cartoon characters.
There is almost never a sleeping place in the center of the room.
Read about what wallpaper you should choose for a teenage boy’s room and find out about the types of coatings that are strictly not recommended to be used.
Read about how to decorate a children's table for a birthday here.
See photos with design options for a children's room for a teenage girl at: https://prostilno.ru/komnaty/detskaya/dlya-devochek-podrostkov.html
Interior styles
As for the interior style, when thinking through the design of a children's room in which a boy and a girl live, it is worth considering not their gender, but their age. You should also definitely focus on the preferences and wishes of the children themselves; they should also take part in creating the design of their room.
Classic
Classic interiors are universal, they are suitable for any age. In the classics, only natural finishing materials are used - wood, stone, metal, natural fabrics. The furniture is heavy, made of solid wood, and often contrasts with the decoration of the walls, standing out against a dark or light background. Despite the fact that the classic interior tends towards luxury, the outlines of the furniture should be quite simple, the main emphasis on the quality and high cost of materials.
The color scheme of a classic children's room is natural; there are no flashy colors or overly extravagant combinations. This room will appeal to calm children focused on their studies. But so that kids don’t get bored in the classic interior, it can be diluted with brighter accessories.
Minimalism
A convenient solution when the room is small. The materials used in minimalist design can be anything. The main selection criteria are practicality and quality. In such a room you can easily combine natural wood with plastic, glass and metal.
There should be little furniture - only the essentials. The shapes are strict and simple; it is best to choose modular headsets; they are mobile and multifunctional. Decor is also kept to a minimum or absent altogether.
The color scheme of minimalism is strict. These are black, white, gray, beige, ivory, brown. However, for a child’s room you can choose brighter colors, leaving a minimum of furniture, smooth surfaces, and a minimum of decor.
To get a beautiful and modern nursery design for a boy and a girl, it is important to think through several aspects. Style, quality of materials, convenience and safety are important when creating a children's interior. You should also definitely involve both children in coming up with a project and listen to their opinions.
A place for creativity
It is also important to consider the area where the child will do some crafts, drawing, tabletop design, and do schoolwork.
If the children's room is small in size, this part can be ideally located next to the window or under the second upper tier (if there is a bunk bed).
The most important thing for this place is lighting. An area next to a window is ideal as it provides plenty of access to natural light. But if such a proposal is not suitable for any reason, then the child’s desk should be provided with good table lighting.
Nursery design for two boys
In a nursery for two boys, consider the ages and interests of both. Kids will surely love the design with themes of space, pirates, cars, travel, Legos, dinosaurs, and robots. For older people, high-tech, loft, country and Scandinavian styles are suitable. You can express the individuality of tomboys with the help of different bedding sets, posters with your favorite characters and nameplates.
Sports section
[ads2]
Sports and physical education are important factors in a child’s life. They help him to be collected, focused, and responsible.
A sports corner is another area in the child’s room where a small exercise machine or wall bars, rings for gymnastic exercises or rope steps are installed.
All this can easily be placed on a couple of square meters and help your child become agile, strong and healthy. The best floor coverings in this area are special fabrics used for sports purposes. Their color palette is varied, which allows you to choose the most optimal option for the overall interior of the room.
Most often, rich, bright colors are used to stimulate the physical activity of your child.
Room for a girl and a boy together - interior photos
Of course, you can talk quite a lot about the topic of cohabitation of two children of different sexes, but, as they say, “it’s better to see once than to hear a hundred times” (or read), so we have prepared an impressive collection of photos of room interior ideas for a boy and a girl together. Perhaps the photos we saw will help many parents decorate a similar room in their apartment, creating a cozy and safe environment for their children.
Functional zoning
The interior of a room for two children is divided into a relaxation area and a work corner. This design option involves the presence of a bunk bed or two beds that are installed parallel to each other, with the back to the wall.
An excellent proposal in this case could be a transforming bed. If you do not listen to the interpretations of psychologists about children's inequality when installing a bunk bed, then this is one of the best options for children's sleeping places, especially if the age difference between the children is 5-7 years.
Combining the work area, an excellent suggestion is a large two-pedestal desk or two small tables located parallel or at an angle. This design solution allows you to change the furniture from time to time, especially since children love all kinds of rearrangements.
When choosing functional zoning, it is necessary to take into account that each child’s personal belongings must have their own strictly designated places; even in a common closet, the presence of individual shelves is mandatory.
Proper zoning of the room and well-chosen furniture will provide a comfortable environment, ideal conditions for staying in it and always a joyful mood for children.
Zoning a room has a positive effect on strong-willed education and promotes discipline and composure in the child.
A well-equipped space and its division into zones provides comfortable living conditions for a boy or girl, the opportunity to effectively prepare homework, play with friends, read books or watch TV.
Why are partitions needed in a children's room?
Why and how best to arrange internal fences depends on many factors:
- common room for parents and children;
- children of different sexes in the nursery;
- nursery for one child.
Common room for parents and children
There are conditions when parents are forced to live with their children in the same room. It’s good if the living area is at least 25-30 m2, and if the area is even larger, then that’s even better.
The plan shows how a partition separates the parent's area from the children's area.
Children of different sexes in the nursery
A girl and a boy, as they grow up, will be in dire need of finding their own corner, hidden from the views of other family members. And this is quite natural.
You can create your own living space for each child by installing light partitions that do not necessarily reach the ceiling.
One child in the room
In this case, the children's room can be divided into play or sports areas, a sleeping area and a work area with a desk and computer. A child will feel comfortable in such a nursery.
