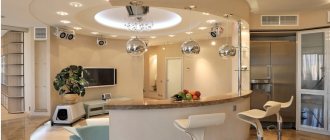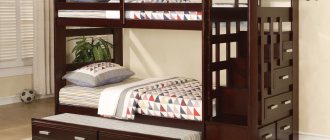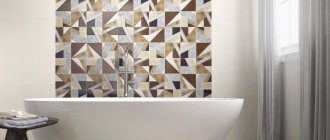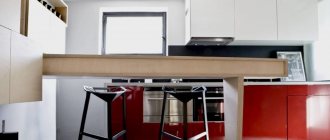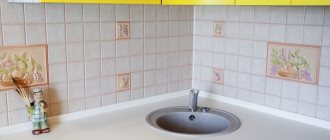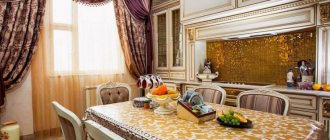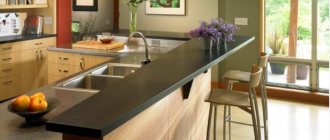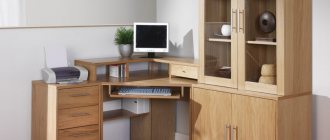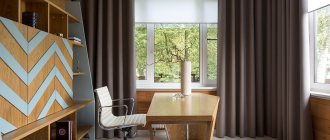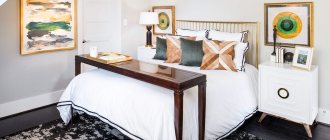Previously, the bar counter was considered an integral attribute of a cafe, bar, or restaurant. Today, this fashion trend is quite widely used in residential premises. Partitions in the form of a bar counter are the optimal solution for zoning space, complementing the interior, convenience, comfort and functionality.
After all, with the correct and competent design of the counter, this decorative element perfectly performs the functions of a work surface, a dining table for a small number of people, a place to store kitchen utensils, allowing you to save space in general. It can be either a separate attribute of the kitchen interior or a logical addition and continuation of the entire kitchen set.
Shapes and types of bar counters for the hall
There are several varieties.
Straight
It will be an excellent solution for larger rooms. Straight classic tabletops are complemented with high chairs or half-chairs with footrests.
Corner
Corner-type structures are excellent, not only for significant space savings, but also for its effective zoning. Most often, such bar counters are a continuation of the kitchen unit, which makes them a dividing element between the kitchen and the living room.
Semicircular
Semicircular bar surfaces are perfect for decorating small rooms. These models make the atmosphere in the room lighter and more relaxed and can be a full-fledged home bar.
The photo shows a semicircular bar counter in the interior of a small living room.
Retractable
Thanks to the mobility of the retractable design, it is possible to use it only when necessary and thereby not clutter up the space.
Round
It has a truly luxurious and presentable appearance and contributes to a more comfortable seating position. However, these models will be much more appropriate for spacious living rooms.
Folding
It has a wall mount, due to which the folding transformable tabletop does not interfere at all when folded and does not occupy the usable area of the room.
With rounded edges
Such bends give the structure lightness and plasticity. The rounded model not only fits harmoniously into the decor, but also softens the angularity of the interior.
The photo shows the interior of a modern kitchen-living room with a gray bar counter with rounded edges.
Two-level
It is distinguished by the presence of two levels, one of which can be, for example, a dining table or work area, and the second can serve as the bar counter itself.
Mini bar counter
It will be the most optimal solution for the most profitable distribution of space and freeing up additional space in a small room in a Khrushchev-type apartment.
The photo shows a small room in light colors, decorated with a compact mini-bar counter.
Functionality
As mentioned above, a bar counter can be very functional. Its design plays a big role in this. For example, the basis could be:
- open. In this case, the stand rests on one or two legs. The space under it remains free, which is very good for a cramped room, since this way it will be visually more spacious;
- closed. Such a base is a housing, inside of which there are shelves for storing things or niches for built-in household appliances. This approach makes the bar counter very functional. The base can be made in the form of a cabinet with closing doors, a chest of drawers with drawers, or a rack with open shelves. Either way, it provides additional storage area.
The choice of countertop should also be made taking into account the required functionality. For example, if you plan to use the counter exclusively as a bar, then its surface can be standard, single-level.
If you have it instead of a dining or work table, then it is better to choose a two-tier tabletop. On one side there will be a regular high counter, and on the other there will be a surface located at a lower level.
The functionality is also affected by the presence of additional equipment. First of all, this is a bar cabinet in which various drinks are stored. It can be placed in the rack itself - or rather, in its chassis base. This bar wall is a very good solution.
This element can also be placed separately. The choice of design depends on where exactly you plan to install it. There are corner bar cabinets, wall cabinets, and simple wall cabinets. Some models are equipped with a refrigerator, which is very convenient.
Overall, if you purchase a set of a cabinet with a refrigerator and a two-tier counter, you will get an excellent, highly functional bar corner that will serve as a gathering place for friends, a dining area, and a work area. This approach allows you to make the environment as comfortable as possible.
Where is the best place to place a bar counter in a room?
The most commonly used location options.
Behind the sofa
This placement is especially beneficial if the design and appearance of the sofa is combined with the bar structure. This way it turns out to create a more monolithic, harmonious and holistic design.
The photo shows a closed bar counter located behind the sofa in the living room interior.
In the corner of the living room
A compact bar corner will allow you to maintain the functionality of the room, will not clutter up the space and create discomfort during use. This convenient location will create a convenient layout and a pleasant atmosphere.
Near the window
An excellent solution for a small living room with a lot of furniture. The location near the window unloads the room and allows free movement.
Along the wall
A stationary tabletop placed along the wall most often has a shallow depth, due to which it looks very compact and becomes an ideal option for a narrow room.
In the middle of Hall
It is quite a bold and interesting option, allowing you to make the bar counter a free-standing central interior element, which provides functional and convenient use of the countertop from all sides.
Instead of a partition between the kitchen and living room
Even if there is a large dining table in the kitchen-living room, it can be supplemented with a compact bar counter, which will also serve as a functional partition. Island, modular, two-level structures and closed or open models would be appropriate here.
Between the hall and the balcony
A bar structure instead of a balcony block or in place of a window sill is considered a fairly common and functional interior solution that provides excellent zoning of space.
The photo shows a living room and a balcony space, separated by a bar counter.
Ostrovnaya
Photo visualization of the Legko.com project for a cozy home in the Moscow region
An island bar connects to the island. For maximum convenience, a sink, stove and other appliances are built into the table. This option is suitable for a spacious kitchen where you need to fill empty space.
To prepare soup, the owner will no longer have to run from one corner of the room to another. Please note: for comfortable movement, passages around the table should be no narrower than 1 m.
Color palette of bar counters
This design is the main element of the living room, so you should be especially careful about its color design. For example, using a red, black model or a wenge-colored stand, you can endow the decor with a certain pomp, extravagance and chic, and when using a beige, white or any other model in a neutral shade, you can create a calm, elegant and very harmonious design.
The tabletop can combine equally well with the overall color scheme of the interior or, on the contrary, act as a bright and contrasting accent.
What material is used?
A variety of materials are used for manufacturing, each having its own advantages and disadvantages.
- Tree.
- Glass.
- Stone.
- Fiberboard or MDF.
The photo shows the interior of the room with an open bar counter made of stone.
If the structure is well made, then it does not matter at all whether it is made of natural or artificial materials.
Level
A level bar counter is installed above the workplace on the opposite side. A current solution for families with small children. Mom will be able to simultaneously cut the salad and make sure that the child does not smear the porridge on the table. Well, or at least try to do it.
Play with materials - a practical metal surface for the workplace and a warm wooden surface for the dining area. In the area where oil splashes and milk spills, we cover the floor with tiles, where people eat - laminate or parquet.
Living room design ideas in various styles
Each style direction requires certain characteristic colors, materials, decorative elements and accessories, so it is desirable that the style of the bar counter be as consistent as possible with the overall design.
Modern style
In a modern interior, the design can be used in almost any design and color scheme. The main thing is that it takes into account spatial features and is a harmonious logical continuation of the design.
The photo shows a spacious room in a modern style, decorated with a small closed bar counter.
Classical
For classic or neoclassical designs, island-shaped models or wall-mounted countertops made from natural wood or stone, such as marble, granite or onyx, would be an excellent solution. Standard rectangular structures with laconic packaging would also be appropriate here.
Minimalism
The simplest geometric models without unnecessary decorative elements should be a rectangular structure that reveals its beauty in combination with other interior elements.
The photo shows a rectangular bar counter located between the kitchen and living room in a minimalist style.
Loft
Wooden, concrete, and stone countertops with an all-metal or brick base look especially stylish in urban design. This design will undoubtedly form a magnificent tandem with the overall interior composition.
Provence
For a light, natural and simple French style or rustic country style, natural wooden tabletops painted in pastel colors are perfect. Antique racks, for example with the effect of artificial aging, will also look very organic.
Scandinavian
Retractable, folding, stationary semicircular, square or rectangular models with a discreet design, made of solid wood, will harmoniously blend into the leisurely and unusual national Nordic style.
Examples of bar counter lighting
Most often, these designs are decorated with overhead spotlights, pendant lamps or LED strip. Various lighting allows you not only to highlight the bar area, but also to create a spectacular interior accent.
The photo shows a bar counter decorated with lighting in the form of pendant lamps in a high-tech style hall.
A little history
From the name it is clear that bar counters migrated to our apartments and kitchens from bars. Initially, they served to divide the premises into a visitors’ area and a seller’s area and protected fragile dishes, as well as alcohol, from overly intrusive, aggressive guests.
Strong drinks were stored right there, which helped the bartender quickly serve customers. After a couple of glasses, guests usually wanted to have a snack, so the counter gradually acquired the functions of a traditional table. In Russia, this type of furniture appeared at the end of the 18th century, replacing chairs and benches with tables.
Design of bar counters in the interior of an apartment
A design with a fireplace will transform the appearance of the living room, give it a completely new sound and expand design possibilities. A tabletop framed by an opening in the form of an arch or columns made of plasterboard and other materials stands out very favorably from the overall design without disturbing the harmony. Well-thought-out fittings, in the form of central, side shelves or a hanging system mounted on the ceiling, will provide the opportunity to conveniently place bottles, glasses or various utensils.
The photo shows a living room with a bar counter equipped with side shelves and a hanging system for glasses.
Creating such a creative and piquant composition in the living room makes you want to invite guests and have a fun cocktail party.
Dimensions
When purchasing a stand (or creating one yourself), it is very important to calculate the correct dimensions. The height of the structure should be such that it is comfortable for all household members to sit at the bar table.
In addition, it is important to consider the area of the room. For example, for small rooms, a narrow mini-rack would be the best option. Of course, it will be difficult to use it as a dining table or work table. But it is perfect for breakfasts and tea parties, and will also cope perfectly with its intended purpose. And zoning with its help will be quite worthy.
If you plan to use the counter as a dining and work area, then the width of the tabletop should be at least half a meter. The length is calculated according to the number of household members - each person should have about 50 cm.
As for height, the standard is considered to be from 110 to 130 cm. If the stand is two-level, then the lower tier is usually located 85–90 cm from the floor.
