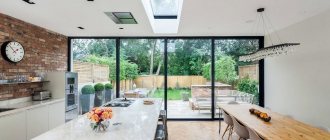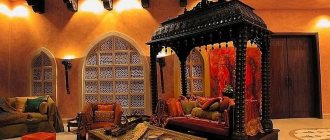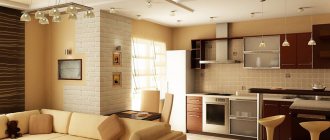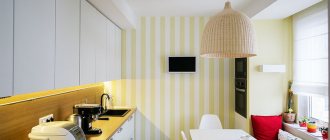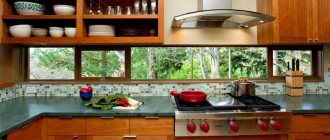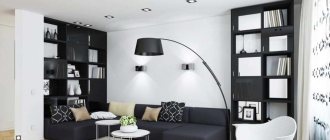The mood of visitors to the kitchen, and sometimes even the entire apartment, depends on how the dining table is located. After all, this is a place for family communication, gatherings with friends and holiday celebrations. The choice of location option should be made taking into account the wishes of the household and, of course, not contrary to the overall style of the kitchen. How and where to place the dining area in the kitchen, what nuances there are in this matter, will be discussed further.
The correct layout allows you to create the effect of a full-fledged dining room
Location of the dining area in the kitchen
There are several options for where to place the table. You should start from the free square meters, natural light source and the location of the rest of the furniture.
In a niche
A relic of the past—comfortable niches in the walls. But they can be converted into part of the dining area. Placing part of a table or sofa in a niche not only creates a zoning effect, but also significantly saves space.
Two rules for the right niche:
- It is important to decorate the niche with additional lighting. Spotlights or wall sconces with soft light will make it not a dark corner, but a warm and bright dining area.
- The niche should support the color scheme of the furniture in the dining area. A combination with the color of the tabletop, chairs or sofa that is a lighter tone will be an excellent solution in this partially enclosed space.
To create a niche yourself to zone the dining area, just place a table between the set and the refrigerator. Either put it against the wall, and put furniture or equipment on the other side.
Transformation of kitchen furniture
The facade of the furniture wall is the calling card of the kitchen, so before you re-decorate the kitchen in the house, you need to decide on the cladding and format of the doors. Tightly closed cabinets can be glazed or turned into open shelves.
For damaged surfaces that need restoration, you can choose a new color and texture.
Changes in style can be emphasized by changing faucets, external fittings and characteristic decor.
Thus, a traditional cabinet for storing cereals can turn into an open shelf with transparent jars.
Updating dishes and kitchen utensils will introduce new motifs into the interior.
Windowsill
An option for the smallest kitchens, such as in Khrushchev-era apartments. Using a window sill solves several problems at once:
- For a large kitchen, this is a replacement for the counter, which in modern kitchens has become an indispensable part of the interior. This addition to a full-fledged dining area will be a stylish solution.
- For a small kitchen, a countertop on a tray is a full-fledged dining kitchen area that saves more than one square meter.
Thanks to the window, the issue of lighting is resolved, since there is nothing better than natural sunlight.
The only thing that is important to consider is the direction of the windows. A room that faces east will not allow you to have a full breakfast, especially in the summer. The sun's rays will blind the household members sitting at such a table. And in such a situation, there is a solution - roller blinds, blinds or frosted glass stickers.
Dining area on the windowsill
The option when the window is located opposite the kitchen work area seems unsolvable only at first glance. After all, the dining area will be located in the passage area.
There are two options:
- Make a high window sill and place bar stools. It is comfortable to sit on high chairs with footrests without having to push them too far back. Located on a tier above the work area, the dining room on the windowsill will become a separate space.
- Make a wider tabletop and push chairs under it if necessary. This solution requires chairs with a flat back. It is also important to ensure that the wall can support a wide tabletop.
If the windows in the kitchen are very low, such a window sill can be easily converted into a sofa for the dining table. This is again a space saving and unusual solution. The following should also be taken into account:
- the window sill must withstand the expected load;
- part of the window will be covered by the back of the sofa;
- It shouldn't be cold on the windowsill in winter.
When it comes to light, it is important to take into account that the rest of the kitchen will not receive enough light when people sit by the window. To prevent the room from seeming dark, it is decorated in light colors or filled with artificial light. This applies to all options for placing a dining area on the windowsill.
In a free corner
A kitchen nook was created for a corner in the kitchen. It is not very convenient, as it is not very roomy. But for a small kitchen this is an excellent solution. The corner is easily zoned with furniture and looks very cozy.
Textiles quickly absorb odors and will be difficult to clean.
If one of the walls in the corner has a window, no additional lighting will be required, except for the lamp above the table. But in a remote corner you should think about lighting and color. Main lamp + additional soft light sources on the walls. Warm light shades will also help expand the zoned corner of the room.
Choosing dark furniture in a dimly lit corner can create a closet effect.
Centered
Placing a table in the center of the kitchen, adjacent to the work area.
Classic placement in the center of the kitchen is not suitable for everyone. The room must be of impressive size to provide access to the table from all sides. To place a dining room in this way, you need to adhere to the rules of unity of style. There is no possibility of zoning in the center of the room, so the dining area for such a kitchen should be made in the same style as the entire room.
Options for soft zoning in the center:
- Color or material of the floor covering. It is practical to use floor tiles in the work area. It goes well with wooden flooring in modern styles.
- Key. The color scheme of the countertop or furniture is made in the basic colors of the kitchen, but a tone darker or lighter.
- Lighting. A massive chandelier above the dining table will look very harmonious in a large and spacious room.
There are also options for placing a table in the center for a small kitchen:
- Place a small table. For a small family, it will fully perform its functions.
- Combination of work and dining tables. You can order an island table for your workspace with a retractable table top.
- The dining table can become a continuation of the work area and go at an angle to the center of the kitchen. This table will be small in size, but will fit neatly into a small kitchen.
- The kitchen bar counter can serve as a full-fledged dining table, in a minimalist style.
The dining area in the center of a large or small kitchen is an emphasis on communication and openness of the inhabitants of the house.
In the bay window
This protruding part of the room is usually quite well lit and has a beautiful view from the window. This is an ideal place for a dining area.
A bay window is at least one free meter in the kitchen, and at most a full-fledged dining room.
Key points of using a bay window:
- If the bay window is oblong and multifaceted, an oval or oblong shaped table will look better in it.
- For a square or round niche, tables of the appropriate shape are selected.
- Around the table you can place both chairs and soft sofas. The first is suitable for the classic style and hi-tech, the second option will make the dining area more comfortable in the loft, Scandinavian or Provence style.
Even a small ledge, which allows you to accommodate only chairs or a sofa, will significantly save space and expand the kitchen due to windows.
Small kitchen - using a balcony to increase space
A small kitchen with access to a balcony or loggia can gain additional square footage when carrying out simple renovation work. However, before this, you should properly insulate the balcony, install double-glazed windows, and, if necessary, install heating there.
A dining corner is placed on the balcony; the walls are decorated with beautiful shelves, allowing for additional storage space. Indoor plants hung in decorative flowerpots or placed on window sills will help create a favorable environment and give a good mood.
For the finishing of walls, absolutely any material is used, from stylish decorative panels to classic lining, treated with special compounds to prevent fire, insect infestation, and mold formation.
Important! The wall cannot be removed without approval from the BTI, but you can get an exclusive bar counter from the window sill by removing the frame leading from the kitchen to the balcony. To save space, the balcony door is replaced with a sliding partition. Helpful advice! The doorway can also be designed in the form of an arch
This is guaranteed to add even more beauty and grace to the interior of a kitchen with limited space.
Helpful advice! The doorway can also be designed in the form of an arch. This is guaranteed to add even more beauty and elegance to the interior of a kitchen with limited space.
Organization of the working area of a small kitchen (photo)
When creating a harmonious and fashionable design for a small kitchen 2022, it is important to avoid serious mistakes. The expert advice below, fresh ideas, real photos of beautiful interiors will help you with this
How to properly arrange your workplace
- Even a small kitchen area requires the installation of a comfortable and functional work area. An oven with a hob, a sink, and storage areas are located here.
- A compact hood is becoming an essential attribute of a modern kitchen. If desired, it can be built-in.
Important! When planning, provide floor cabinets that separate the stove from the sink and refrigerator to ensure safety
In a narrow rectangular kitchen, work surfaces are placed in one line against a long wall. They are united by a tabletop made of durable material.
Increasingly, there are options for installing a work area near the end wall with a window. In such a situation, the window sill is finished as an additional tabletop.
Dining table shape
What the dining table will look like depends on the available space, the size of the room, the chosen kitchen style and the placement of the dining area.
Key points when choosing:
- Round table. This option is more suitable for placement in the center of the kitchen. This means that either the table should be small or the room should be spacious. Such a table cannot be placed against the wall; it will not look appropriate in the corner. Round tables are suitable for classic, loft or Provence styles.
- A semicircular table can solve the problem of a small kitchen. Due to the lack of corners. This option will not narrow the space and soften the interior. The table is suitable for most modern trends.
- Square for a medium-sized room, since sharp corners and clear lines visually “limit” the space. The square-shaped table itself is small, this is an option for a small family.
- The rectangular table has gained the greatest popularity for its practicality. It can be placed in a corner, against a wall, in the center. The shape of the table will fit perfectly into any interior. Compared to the square shape, this option has more capacity.
Folding table for a compact kitchen
For bold and non-standard ideas, unusual tables are also made - a corner table with a round side, triangular, wavy, with the letter “G”. Such embodiments will help you create an individual design and rationally use the space of the room.
Tile
Ceramic tiles are a classic in kitchen design. Despite its venerable age, kitchen wall tiles remain the favorite material of any designer, whether he is a qualified specialist or an amateur beginner.
The advantages of this type of finishing include the environmental friendliness of the coating and its hygiene. It can be cleaned even with the use of chemicals, and fresh stains can be easily removed with ordinary water.
The tiles will not harbor unwanted neighbors in the form of microbes, mites, or mold.
The durability of the tile cannot be compared with any type of coating; it will live for decades, remaining as clean and neat as on the day of creation. Of course, if you look after her a little. The recycling process is also not difficult. All its components are natural materials.
Ceramic tiles will not lose color even in the sunniest kitchen. It is not afraid of changes in temperature and humidity. It does not absorb odors.
It is almost impossible to scratch or break.
Therefore, tiles are most often used to decorate problem areas.
How to highlight the dining area in the kitchen
Zoning by highlighting a wall
Zoning for the kitchen allows you to create the effect of a separate space even in a small room. By visually separating the work area, the effect of a cozy dining room is created. For zoning, you can choose one or more of the following methods:
- Color solution. The most common option is when two primary colors are chosen in the design of the room. For example, in the work area the main color is yellow, and green is hidden in the details. In the dining area, on the contrary, the furniture and textiles are green, and the wall near the dining table and decorative elements are decorated in yellow.
- Select a wall near the table. Bright wallpaper and with a pattern. Painting on the wall or decorative plaster. The wall can be finished with brick or stone.
- Flooring will also help with defining spaces. Here you can play not only with the color of the floor, but also with the finishing material.
- Tiering. If free square meters allow, a working or dining area is made on the podium.
- Lighting. It is beautiful and necessary at the same time. A beautiful lamp above the dining table will fill the table with light and immediately highlight it, even if it is in the corner.
- Ceiling. This option can also be attributed to the color scheme, when the ceiling is divided into two halves, or to uneven geometry to separate the colors of the working area and the dining room.
When the dining area is located in a niche, bay window, on the balcony or on the border with the living room, it is already distant from the work area, and you can move away from the general style of the kitchen by adding other colors. But with a table located in the center of the kitchen, you should stick to one type of design.
The island in the center of the room already looks independent, but it is easier to separate it from the work area with decorative elements or light.
Decoration
Posters or paintings are a great reason to decorate the wall next to the dining table with them. Still lifes with images of fruits, vegetables, elegant coffee cups, and cakes will complement the overall picture.
- An urban landscape with a bistro or some kind of abstraction is ideal for the living room.
- An original solution in the spirit of modernity is to use an image of a window that illusorily reveals a view of the canals of Venice or the lavender fields of France.
- Quite often you can find mirrored surfaces in such an area, adding light and reflecting the objects on the set table. The illusion of chic abundance is created.
- The walls can be decorated with vintage clocks, appropriate inscriptions, and plates with images.
- The placement of shelves on the walls, built-in shelving, and buffet counters is encouraged.
- Decorated with beautiful tableware, all kinds of dishes, and souvenir crafts, they organically fit into the design composition.
By adding bright accent chairs, you can enhance the stylistic direction of the dining area.
Decorative items on the table itself can be quite rich in color, such as:
- Napkins for plates;
- Flower vase;
- Runner.
Dining area in the kitchen: accents with decor and furniture
The smooth separation of the dining area and the work area looks very harmonious. This is easy to do thanks to accents. In a small kitchen, a small round table or bright chairs will grab all the attention. Another option is a bright wall with paintings or posters. Photo wallpaper is a win-win option, the main thing is to choose the right photo for the kitchen area.
The free space in a large kitchen will be taken up by a massive table or a voluminous soft corner. In large high-tech kitchens, space is taken up by bright, glossy furniture in dark shades.
Emphasis on decor in the form of photo frames and fresh flowers
What decor would be appropriate?
Highlight a wall without changing the lighting or decoration. Suitable decor for the dining area:
- Paintings. Suitable images are abstractions, still lifes, landscapes.
- Photo gallery. Post pictures with your family and friends.
- Watch. Choose a proportional size.
- Dishes. From different countries or decorative in the same style.
- Flowers. Attach the planter to the wall or ceiling.
The photo shows bright chairs and tableware
The tabletop itself is decorated with paths, napkins, flowers in vases, and beautiful dishes. Throw soft pillows on the sofa or chairs for decoration and comfort.
In the photo, decorating the wall with plates
Interesting styles for the dining area
Unusual ideas for kitchens:
- Retro. This style requires a pair of wicker chairs with knitted capes; for decoration, you can take old newspaper clippings or painted plates for the wall.
- Cafeteria style. For young and dynamic families in a studio apartment. A small square table for two, with posters or a chalkboard on the wall. The furniture is weightless.
- Provence can be considered an unusual style for the dining area. Pastel colors, many delicate decorative elements and floristry. Light textiles, natural wood and porcelain tea service.
You can make your own adjustments to any modern design, and it will become unusual and new.
Color selection
Warm shades should prevail in the color palette of the dining area. Studies have shown that they stimulate good appetite and improve mood. The dining room can be decorated according to the principle of similarity or contrast. As the main tone, it is better to choose white or one of the pastel shades: peach, pink, yellow, gray, walnut. Its neighbor in the spectral circle is chosen to play the role of the second color. The third shade will be bright, which is acceptable, because it is used little (only in accents). If the kitchen windows face the sunny side, then you can dilute the natural “warmth” of the interior with blue, lilac, green, and turquoise.
Lighting installation
The right lighting sets the right accents
Lighting above the dining table sets the mood and immediately defines the center of the room.
A beautiful and massive chandelier is not always a good option for a small kitchen. It would be much more interesting to choose a lamp with a long leg that will illuminate exclusively the table. Diffused light from spotlights is more suitable for the work area.
A small or large kitchen, equipped taking into account the available space, easily accommodates both a working and dining area. It is important to know a few rules, nuances and tips in order to create a cozy dining corner and fill it with love and care.
Fashion trends
Natural shades and natural materials, folk crafts and handmade jewelry are in fashion.
The options listed above can be successfully combined: a mirror placed in the center of the wall is surrounded by two lamps. The mirror frame and lamp elements should be made in a similar style. A forged shelf is hung under the mirror, where an oblong box with live plants is placed. If the kitchen wall is wide enough, then behind each of the lamps at an equal distance there are two homemade paintings made from herbariums. The paintings are placed in frames using mats.
Another option is suitable for the neoclassical style: the wall is decorated with expensive wallpaper in a rich burgundy, gold or emerald shade with exquisite monograms. At the very top of the wall, almost under the ceiling and in the center, an antique clock is placed, under which follows an array of retro-style photographs in original frames. Along the edges of the composition there are sconces with openwork shades.
Our photo gallery:
Lightweight structures
If you prefer Provence style, pay attention to chairs with forged legs and backs, distinguished by their grace and beauty of shape. If you prefer Scandinavian design, you should purchase seat models equipped with a backrest in the form of a metal mesh. The listed designs look easy and beautiful.
You should not use massive, huge chairs that visually only eat up space.
See alsoOak countertops for the kitchen - advantages over other types of materials

