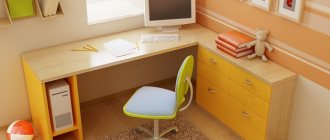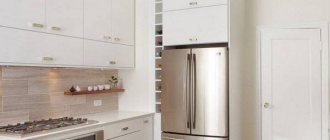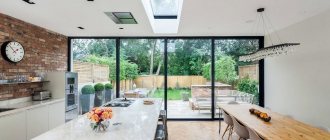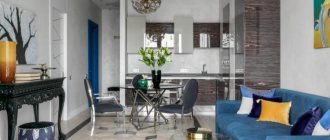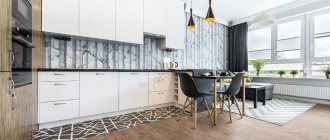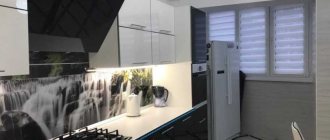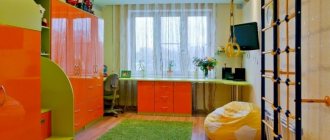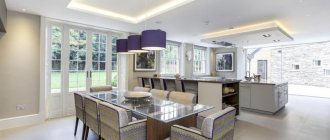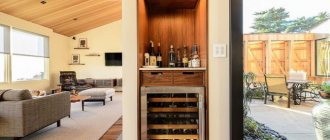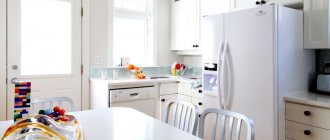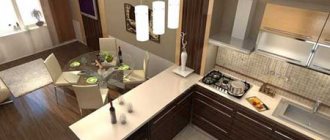The work area in the kitchen is a very important place for any housewife, because it is here that exquisite culinary masterpieces are born for household members and guests. This space should be arranged with maximum comfort, so that everything you need is at hand and there is no need to make unnecessary maneuvers. Modern designers offer many options for designing a work area, thanks to which you can make the interior not only functional, but also stylish.
The work area is what unites absolutely all kitchens, regardless of the number and methods of arranging furniture and appliances
Apron design
The apron is the part of the wall between the wall cabinets and the countertop. Sometimes there is no hanging work wall in the kitchen at all (this happens in a loft interior, a photo of which can be seen on the website), then the entire surface of the wall is used as an apron. Since it is located in close proximity to the stove and sink, it is constantly exposed to contamination, grease stains, and soot deposits. Therefore, for finishing the apron, you should choose the most practical materials that have a long service life. Among the latest design innovations for the kitchen, we can highlight skinali. This is a decorative panel made of tempered glass that is resistant to temperature changes and humid environments. The design of this finish is especially noteworthy: using large-format printing, any image is applied to the back side of the stalinite and firmly fixed so that moisture does not get there. The design can be anything: from landscapes to fruits, and you can choose any size. In addition, such a panel is monolithic, which means that fungus does not form in the joints and is much easier to clean. This kitchen area looks very original and stylish.
Glass splashback is a stylish, modern and bright alternative to classic tiled coverings
Tile panels are an immortal classic: practical, comfortable and affordable
Tile finishing is the most common and budget option found in most apartments. High-quality ceramics can last for many years and can fit into any interior thanks to their rich color scheme. Sometimes plastic panels are used, but such material is short-lived and often needs to be replaced because it cannot withstand high temperatures.
Small kitchen design
in a standard apartment
Most standard apartments were designed even before dishwashers, microwaves and other small household appliances began to be widely used. That's why they are so small. For example, Khrushchev apartments were designed when refrigerators were slightly larger than a cabinet. This is why we can often find Khrushchev apartments with a refrigerator in the hallway. In modern houses of the P44-T series, kitchens are at least 10 m2. Such spacious kitchens are much more comfortable than mass-produced kitchens from the times of Khrushchev and Brezhnev.
A typical kitchen implies a typical arrangement of furniture. That is, in a typical kitchen it is very difficult to arrange the furniture any differently than what the architect intended when designing the house. To be precise, you can arrange the furniture differently, but you will have to sacrifice comfort.
Small typical kitchens!
Table top material
A high-quality and beautiful kitchen work surface is the key to success in the design of any kitchen. Modern manufacturers offer a wide range of products to suit every taste and budget, but you should proceed from the family budget. Marble and granite are noble and expensive materials that can withstand any load and serve forever as a work area. However, marble has a fairly porous surface and is sensitive to frequent and sudden temperature changes. If used incorrectly, it can crack over time, so it needs to be treated with care.
Artificial stone acrylic or agglomerate is produced on the basis of stone chips. It is not as wear-resistant as granite, but with proper care, its service life can be significantly increased. A quartz countertop looks impressive. The surface is durable and does not chip even with a strong impact. In addition, it shimmers beautifully in sunlight. Laminated chipboard has long occupied a leading position due to its relatively low cost and large selection of colors. The best are German and Italian products, where the thickness of the melamine layer is 0.8 mm, which provides good moisture resistance and impact resistance. Such a surface can be cleaned even with the strongest chemicals, but stains should be removed in time before they are absorbed.
A high-quality wood tabletop does not dry out and does not suffer from moisture
Countertops made of natural stone combine practicality and beauty, they are very heat-resistant and durable
The size and shape of the countertop can be any depending on the overall interior design and the dimensions of the room. The main thing is that the surface fits well with the work area as a whole and matches the wall decoration and furniture.
Neoclassical style
and kitchen design
In terms of functionality (location of appliances and content), kitchens in the neoclassical style are exactly the same as modern ones. The only difference is in the facades. In neoclassicism, facades with panels are most often found. With this design of facades, ordinary handles are mainly used.
If you replace the facades with smooth ones, without panels, you will get a modern kitchen.
Neoclassical kitchen is here!
Lighting
The question of how to divide the kitchen into two zones, without using additional items, can be solved simply - install the lighting correctly. In a studio apartment, this problem causes difficulties, because you don’t want to clutter up the free space. Properly placed electrical appliances will not only help separate the kitchen area from the living room, but will also save energy.
The work surface in the kitchen should have the brightest lighting for easy cooking at any time of the day. It is advisable not to use fluorescent lamps, which, due to their blue glow, distort the appearance of products and cause a feeling of anxiety. An ordinary high-power yellow lamp, preferably an energy-saving type, will be sufficient. Overhead lamps located directly above the countertop at the bottom of the hanging shelves will perfectly illuminate the work surface in the kitchen. You can also install spots, lamps with directional light, or rotating models with adjustable angles. It is advisable that their size is not very large, otherwise it will be inconvenient for the housewife to cook.
The backlight should be bright enough, but not blinding to the eyes.
LED strips are most often used for decorative purposes, and not as a functional option for lighting the work area
If the kitchen and living room area has a division in the form of an island with a built-in hob and sink, then pendant lamps with matte or rattan lampshades would be appropriate. It would be good if they were height adjustable. Fastening is carried out using brackets directly to the ceiling, and their design can be very diverse: metal chains, chrome elements, wooden parts. It is recommended to install spotlights in the hanging structure above the island. An island is an excellent solution for those who do not know how to separate the kitchen area from the guest area without spoiling the interior. Sometimes it is the main work surface without an additional set. In this case, it should be purchased complete with a hanging structure into which the hood can be mounted. It will also provide the housewife with an additional storage area for dishes and small household utensils.
Modern style
in the kitchen interior
I like it best when the kitchen is built into a niche.
It looks both beautiful and solid, as if it was designed together with the house. Well, the functionality and ergonomics of the kitchen have been worked out, now we can move on to the appearance. In a modern kitchen, the first thing that catches your eye is the smooth fronts. Today, the most popular option for facades is painted MDF. The paint can be glossy or matte. The most affordable option is plastic facades. From a distance they look the same as painted MDF, but are cheaper.
Modern kitchens can often be found without handles. In this case, the doors open when pressed using special push-up fittings. But facades with integrated handles, which represent a recess in the facade, have become even more widespread.
Lots of modern kitchens!
Ergonomics
Whatever the size of the kitchen, it is important to observe the “triangle principle”, i.e. visual combination of the stove, sink and refrigerator, the distance between which should not exceed 1.5 meters. This will speed up the cooking process, and everything you need will be at hand. It is this basic rule of ergonomics that is preserved in the L-shaped furniture layout. It involves placing the headset along two perpendicular walls. The height of the working surface of the table should be between 85–90 cm - this is the standard size for furniture, but the depth can vary from 40 to 60 or more centimeters. To increase functionality, it is recommended to choose furniture with many additional compartments, cabinets, shelves, dividers for kitchen utensils and food storage. Also in the apron area, rails with hooks would be appropriate.
All kitchen utensils should be in their place, and the most frequently used accessories should be “at hand”
Kitchens with a window in the work area look very impressive. In place of the former window sill, a tabletop is made, which replaces the work surface or serves as a place for a snack. If it is being modified into a bar counter, it would be wise to remove the bottom shelf to create more legroom for comfortable seating. Instead of bar stools, it is better to purchase stools that easily slide under the tabletop and do not take up much space. The set can be positioned on the sides in the shape of the letter P. Such a kitchen with a work area near the window should be square in shape, since in an oblong room the passage will be quite narrow. The distance between the sidewalls of the headset should be at least 1–1.2 meters. You can also place a sink near the window in the kitchen - then you will be able to admire the view from the window without stopping from work.
The environment of the work area is very important for any housewife. When choosing a layout and developing a design, you should rely on functionality and practicality in order to create the most favorable conditions for cooking.
White kitchen
Design ideas
If you are interested in white kitchens, then most likely cleaning does not scare you. I want to please you: white kitchens need to be cleaned no more often than kitchens of a different color. Wipe the countertops after each cooking, wipe the facades once every one to two weeks. That's all! But for greater practicality, I recommend combining materials in the kitchen set. For example, more easily soiled lower facades should be made in the most practical colors: light wood. And the upper facades can be made white. And at this point we’ll make a reservation: if you consider yourself a “cleanliness maniac,” then I recommend considering only facades with a wooden texture or stone look for kitchen furniture. Discard all monochromatic options and don’t waste time thinking 
Lots of white kitchens!
Photo: design options for the work area
Video: how to choose the right LED lighting for your work area.
More ideas for apartment design
Modern apron for the kitchen
Designer kitchens
Straight modern kitchen design
Kitchen design in modern classic style
Kitchen design 16 sq m
Square kitchen design
Kitchen tile design
Kitchen design in a panel house
Kitchen design with TV
Large kitchen design
Apartment design with a large kitchen
Kitchen design 15 sq m
Kitchen design 13 sq m
Kitchen design 11 sq m
Scandinavian style kitchen design
Direct kitchen design
Corner kitchen design
Beautiful kitchen design
Stylish kitchen design
Types of tables offered
In fact, tables differ in shape, additional elements, for example, the same shelves, racks, drawers.
Classic style
This type is one of the most common. It is found in both home and office interiors. This type of furniture is devoid of stylistic sophistication; it has a pull-out shelf for the keyboard, as well as a compartment for the PC system unit. This model is unique, universal and convenient.
In addition, this option will perfectly cope with the basic functions, and the time spent with it will be the most comfortable. The finishing of this furniture is made of wood, however, today any material can be used. If you choose classic corner options, they will suit any interior.
Light
If possible, it is better to position the work area so that natural light from the window falls from the front or to the left (for right-handers). But at the same time, the work area needs local lighting. A common chandelier will clearly not be enough, especially if you cook with your back to it. For equipment, use powerful energy-saving lamps with warm yellow light so that your eyes do not strain. Lighting options:
- overhead lamps are usually located under wall cabinets;
- hanging lamps from the ceiling would be appropriate in an island kitchen with a built-in sink and stove;
- Touch lights are especially convenient as they respond to touch and movement;
- spotlights in drawers and hoods are designed for local areas, and if you want a larger radius of lighting, use overhead diffusers.
Schoolchild's desk
When choosing a table for a student, you should take into account his hobbies, interests, and hobbies. It should be convenient to store a lot of books/textbooks, notebooks, computer games and other small things. It should also be comfortable for doing homework.
Don’t forget to look at the photos of computer desks presented by us and choose your own, the most suitable model of such furniture!
Tables with drawers and shelves
They are designed in such a way that the additional elements look very harmonious, as if they continue the body. They also come in numerous variations, so you can put everything in them and still have the same attractive look.
Thanks to the drawers, the documentation is kept in careful condition, but on the shelf you can place your favorite photo or stylish accessory.
Transformable tables
If you have limitations in square meters, this option is just for you. Here, individual parts can be transformable, or completely hidden when they are not needed. A small table, thanks to a few movements, will turn into an absolutely full-fledged work surface.
There are even models that, in addition to the work surface, also have a cabinet for your personal belongings. In addition, some modern models of such tables can be real masterpieces in the style of minimalism or high-tech.
Semicircular shape
For some reason, many people don’t like these forms at all, well, at least they treat them with some caution or something... And in vain! The fact is that such table options do not differ at all in functionality from other tables. And a room with this table shape looks just great.
If you don’t like the banal design of your workplace, choose the semicircular design of your computer desk!
Computer desk
A computer in the kitchen is a non-standard solution, and choosing a regular computer table that matches the parameters of the kitchen is problematic. Therefore, designers offer various options for countertops.
For convenience and practicality, it is advisable to use the corner space of the kitchen. A small tabletop can be attached to slats on the wall and in the corner. On one side, the structure is attached to the corner, and on the other, it rests on legs or a cabinet:
A long and wide tabletop can be a durable and reliable option for equipping a computer desk. It is attached to the wall, and a cabinet with drawers will serve as a strong support for it:
The tabletop can be equipped without stands. In this case, you need to use strong fastenings that will ensure its safety and functionality. The absence of visible supports will visually facilitate and expand the working area with the computer:
Two computer devices will require a longer tabletop. It is attached to the wall and between wall partitions. It is more expedient to make the support for such a table in the middle, constructing a cabinet with drawers from it.
