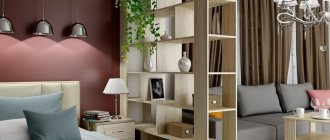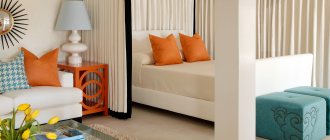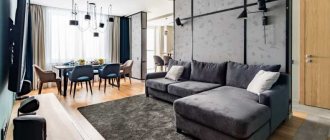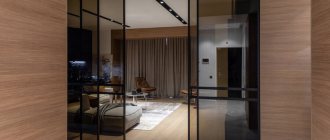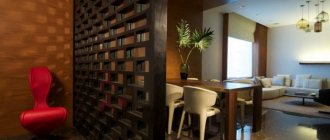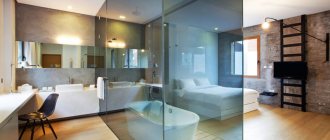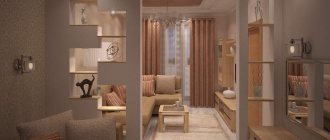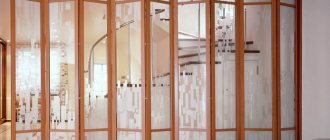Interior barriers are one of the ways to delimit living space and functional zoning of large rooms. Along with the main walls, decorative partitions in the interior of apartments and large houses can fulfill a certain design purpose. If you wisely choose their varieties in accordance with the style, this interior detail can unusually decorate the house and provide isolation of personal space.
Partitions are perfect for zoning a room
Try to select partitions in accordance with the style of the room
The partition can harmoniously complement the interior of the room
Types of interior partitions
Depending on the design features, all partitions can be divided into two types:
• solid partitions; • frame-type partitions.
Solid interior partitions
Solid interior partitions can be built from gypsum concrete slabs and blocks, as well as laid out from brick (the width of such an interior partition is half a brick) or made from wooden lumber.
The design of frame-type interior partitions includes a frame, the internal space of which is filled with some kind of material (filler).
Frame-type interior partitions
The construction of frame-type interior partitions begins with the installation of the frame.
The materials used to construct the frame of such a partition are steel or aluminum profiles, profiles made of polymeric materials (in particular, PVC), and wooden beams.
To fill the frame space, sheets of plasterboard or polymer materials are used.
Plywood sheets, regular or eurolining, as well as other materials available on the market can also be used as filler.
Selection of materials for the construction of interior partitions
Gypsum concrete and brick interior partitions have significant strength, which makes it possible to further attach hanging furniture or other heavy objects to such partitions.
However, their construction and subsequent finishing require significant labor costs.
If the partition is planned to separate a room with high humidity (for example, a bathroom or shower room), then the use of materials that do not have a sufficient degree of moisture resistance is inappropriate.
So, in this case it is undesirable to use drywall.
Wooden interior partitions meet the highest environmental requirements.
Wood is easy to process and has sufficient strength, and after finishing it the entire room takes on a very attractive appearance. However, its disadvantage is low fire resistance.
Which partition is suitable: transparent or not?
Partitions are divided into two types: light-proof and transparent.
Transparent partitions are made mainly of glass. Wood, plywood, aluminum, fiberboard, MDF and PVC are used as materials that do not transmit light, opaque partitions.
The most popular, of course, are stationary partitions: framed, frameless and modular.
Transformable ones are also used: sliding or folding. There are also furniture and mobile ones (for example, screens). When deciding to install a permanent partition, especially a frameless one, you should think carefully.
Since, during installation, and subsequently during its dismantling, the integrity of the coatings on the floor, walls and ceiling will have to be compromised.
A frame partition involves the manufacture of a structure in the form of a frame on which the material of the partition itself, for example, drywall, will be mounted.
Transformable room space dividers will not force you to make such large-scale and serious decisions.
They can be folding or sliding. Their convenience is that such a partition can be pushed back or folded if not needed.
Pieces of furniture can also serve to zone the space in the room. This could be a cabinet or rack. And it is not necessary that this furniture be floor to ceiling height.
Well, and probably the most convenient is a mobile partition. It can be both pieces of furniture (racks on wheels) and other objects adapted for this purpose.
Basic requirements for the partition separating the living room and kitchen
The kitchen is the place where a woman prepares food, washes dishes, and peels vegetables. Kitchen dirt can easily get on the partition. Therefore, practical materials are chosen for such structures: plastic, glass, wood. They can be wiped clean to remove tough stains. In addition, they are not afraid of moisture and temperature changes. These are factors that constantly reign in the kitchen.
When installing a partition, you need to remember that it must be durable and comfortable. The partition will constantly undergo physical stress.
Sometimes you need to stretch the cable, change the baseboards, organize redevelopment, so the wall must be made of high-quality materials characterized by long-term operation.
Also, the partition should be as stable as possible, especially if there are children in the house. Little mischief makers are not averse to playing tag around her. Disaster can happen if the design is made without taking this factor into account.
Separating zones is a responsible job. After all, the family’s mood, comfort, and attractiveness of the interior will depend on it. And also, dividing zones is an interesting activity that requires imagination, non-standard solutions, experiments and coordination of all household members.
Everything will definitely work out if you don’t “tear” the interior style of both zones, build on your own preferences and take into account the safety of the whole family.
Office at home using a partition
Office partitions can be either opaque or translucent, installed not up to the ceiling.
They can be made of a frame made of aluminum or plastic. A filling material is mounted into the frame - glass, solid wood or aluminum sheets.
To zone an office space or create separate workplaces, install blank partitions up to the ceiling. They are made with increased sound insulation.
Room partitions made of wood or plasterboard
This type of material will suit any interior and will create a special attractiveness for the room.
The partitions separating the rooms are made in the form of solid structures made of wood or plasterboard.
Such structures are very lightweight and can be installed anywhere.
In addition, sliding doors in the form of a wardrobe can be mounted in such partitions. It is also possible to make sliding partitions themselves.
You can't do without furniture
The easiest way to zone a room is with shelving and a soft corner.
A through partition in the living room is a shelving unit that divides the space into two zones, becomes a decoration of the house, and serves as a place for storing small things.
The rack is an ideal place to store books, interior accessories, and dishes.
A solid partition in the living room interior is a shelving unit made from one wall to another. To create a passage, a so-called door is made in the opening, and in this case the shelves are located on top of the door and on the sides. This option is not just beautiful, but also functional.
Partitions for different rooms
When choosing this method of dividing the space of a room, the difficulty is determining where to install such a partition.
If there are two windows in the living room, then you can get by by installing a small jumper between them so that the light properly illuminates the fenced-off space.
And for a room with one window, you can install a partition that can be bypassed on both sides. And the light from the window would be distributed equally to the fenced-off space and to the rest of the room.
The frame of such a partition can be made of wooden beams or a special metal profile. Reliable fastening of the frame to the floor, ceiling and, if necessary, to the wall is important.
Since drywall is a fragile material, the frame must have horizontal and vertical cross members.
And if you approach the work creatively, making niches and lighting in the partition, then such a partition will create additional convenience.
Why are walls built?
The design of a studio with a combined kitchen and living room raises a number of difficulties. The functional load of these two rooms is very different, and therefore there is a desire to separate one space from the other.
The reasons why there is a desire to erect a partition: giving the living room a special coziness and intimacy, the desire to separate the cooking area and also the relaxation areas, and the desire to prevent the penetration of aromas from the kitchen, even pleasant ones, into the relaxation room.
