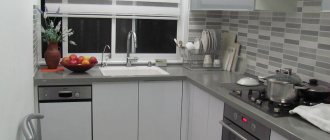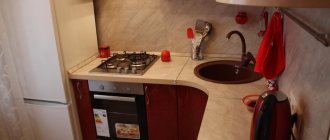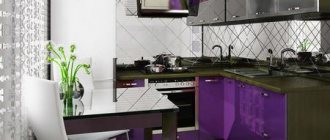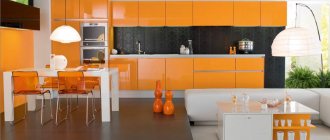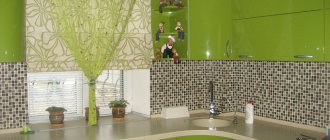A kitchen with a low ceiling is an inevitable reality of most old panels. And in new houses, the ceiling height is often disappointing. If it is just a few centimeters lower than we are used to, the room begins to seem small and cramped. Can this be fixed? What can you do to visually increase the kitchen space and “raise” the ceiling? We will talk about this in this article.
For a kitchen with a low ceiling, it is necessary to choose the right color combinations, as well as the arrangement of furniture and decorative elements, and it will seem much higher than it actually is
Interior options for kitchens with low ceilings
Even a very small room can seem spacious and cozy if its interior space is properly organized. We have collected for you several ideas that will help turn a small kitchen into a spacious room. You can apply them all at once or choose several tips.
The main thing is not to violate the basic principles:
- The ideal design for a small kitchen should be in the spirit of minimalism. Clean and straight lines create a feeling of spaciousness. A large number of details and small objects will visually clutter the space and make the room smaller. It is also important not to leave dishes on tables, on the stove, or in the sink. You should not decorate the kitchen with decorative dishes, souvenirs, a lot of flowers and the like.
- Give preference to light colors. To increase space, white is considered the ideal color. It is worth adding a few small bright spots to a light background.
- When decorating a room, use upward patterns and patterns, such as vertical stripes.
- Add light. A well-lit space seems weightless, airy and almost limitless. A square kitchen with a large window usually provides plenty of daylight. But a rectangular one can seem dark even on a sunny day: here it’s worth thinking carefully about the lighting system.
- Use mirrors and drawings, but they should not be small. One large full-wall mirror is much better than two small ones. This rule also applies to drawings and photographs.
- Avoid bulky items. Floor-to-ceiling cabinets, sofas and large dining tables are inappropriate in a kitchen with a low ceiling.
When choosing shades for decorating a low kitchen, the main task is to distract attention from the ceiling, which means it should not stand out from the overall design
If you don’t like a simple interior, don’t be upset, but look at examples of kitchen design in this style from various designers. Many solutions look very elegant, expensive and technologically advanced. At the same time, no one will notice that the kitchen has a low ceiling. General principles, of course, are not enough to create an ideal interior. Let's look at the design of different parts of the kitchen in more detail.
To avoid focusing attention on the ceiling, you can draw the eye to something else, for example, to the floor, kitchen apron, decorative elements
Constructions
- A single-level ceiling will help create a flat surface.
- A two-level ceiling will be a good option for zoning a room and will create a unique design. Multi-level structures are used very rarely in the kitchen, mainly due to the size of the room and the necessary practicality of the finish.
Photos of the ceiling in the kitchen will demonstrate the simplest and most original solutions for creating an attractive room.
Selection of materials for finishing walls and floors
There are a number of interesting solutions for decorating kitchen walls with a low ceiling. They all increase space equally well.
When planning renovations in a kitchen with a ceiling up to 2.5 meters high, it is very important to choose the right finishing materials and decorative elements that will not lead to a significant reduction in the already low ceiling
Using plaster for painting. This helps make the walls uniformly light and significantly increases the space. The plaster is coated with special modern paints, which allow you to wash the walls if necessary. The color of such paints is in most cases matte, without shine.
Wallpaper is no less popular. They may also be white or light in color, but this is not required.
For a kitchen with a low ceiling, it is advisable to use light colors, including beige, light gray, blue and soft pink.
Wallpaper with vertical stripes perfectly increases space. They literally stretch the walls in height, then it seems that the ceiling is higher than it actually is. In this case, the strip should not be light at all: contrast is welcome here. The advantage of striped wallpaper is that when pasting you do not have to select a pattern. But the striped print also has a drawback - it narrows the room. Therefore, striped wallpaper is not suitable for elongated rooms.
A good solution would be if the walls are brighter than the ceiling - such a contrast will also have a positive effect on the size of a small kitchen
The ceiling can be “raised” not only with the help of stripes. Any other ornament directed upward will do. Curly stems, horizontal rows of diamonds or other images will look good. The main thing is that the drawing is directed upwards.
Do not forget that the walls under wallpaper with a vertical pattern must be perfectly smooth; any bend will immediately reveal such a pattern.
Attention! Wallpaper with a contrasting pattern should not be glued under or above the window if the ceiling in the room is low. It is better to leave this space white. We will talk in more detail about the design of windows in a small kitchen below.
Another great option for walls in a low kitchen is lining. It should be white or light colors.
There are two most common ways to use lining in a kitchen interior:
- sheathe the walls;
- arrange a work apron between the table and the upper cabinets.
Light lining will fit into the interior of a kitchen in country style, shabby chic, Provence and any other “rustic” style.
This will no longer be strict minimalism, but with notes of country style. If you are attracted to cozy kitchens with a homely atmosphere, lining may be a good solution.
The kitchen apron is most often tiled as a durable material that is easy to clean and does not lose its appearance. For a small kitchen, you should choose square tiles or rectangular ones pointing upward.
Vertically oriented rectangular tiles in a kitchen with a low ceiling
There are design options with mirrored splashback tiles. This solution visually increases the space, but the mirror surface requires constant careful maintenance. In addition, all objects on the countertops will be reflected in the mirrors. Therefore, mirrored apron tiles are good if the kitchen is rarely used. Or if you are willing to spend time and effort on maintaining your mirrors.
It is better to choose glass with shockproof coating to avoid accidents
You can use regular tiles or laminate to decorate the floor. There are a few rules to pay attention to here:
- For a square-shaped kitchen, square tiles are suitable, but their size should not be too large.
- If the room needs to be visually stretched, then you can lay rectangular tiles, but a laminate with a parquet pattern is better.
- Designers often advise choosing a floor color that will contrast with the color of the ceiling. At first glance, it seems that black or any dark floor will reduce the space. However, a dark bottom and a light top, on the contrary, elongates the room in height.
A floor finished with dark tiles or dark wood will seem to fall down and thereby increase the height of the kitchen
Painting and whitewashing
This kitchen ceiling design is used in rural kitchens or in rough lofts.
The painted surface is easy to change if necessary, moreover, it is easy to clean and lasts a long time. But such finishing will require long and tedious work to level the ceiling. Both paint and whitewash will not hide negligence in surface preparation.
Attention to the ceiling
When decorating a small room, of course, special attention should be paid to the ceiling. Here experts advise solutions that at first glance may seem paradoxical. But when you see the finished interior, it becomes clear that such techniques are very effective.
It won’t be bad if the ceiling and walls are not very different in color or are even the same color, in which case the boundary between them will be lost
To make the ceiling visually higher, the physical ones will have to be lowered. The first option for an ideal ceiling for a small kitchen is plasterboard. But the plasterboard construction itself will not help “raise” the ceiling. And well-designed lighting can do this.
Spotlights located along the edge do not clutter up the kitchen space with a low ceiling
A plasterboard ceiling with several levels, for example, with a “window” in the center and lighting, will look good. With a little imagination, you can create the illusion of a window using drywall and lighting. In such a kitchen there is a feeling of a high, airy ceiling.
A classic kitchen with a niche in the ceiling that imitates a window, and its lighting replaces a chandelier
There are also nuances when installing a stretch ceiling. Matte ceilings look very cozy, but they don’t really increase the space. If there is an image on such a ceiling, this is a completely different matter. The ceiling with a photograph of the sky in the center looks great. But you can choose any other pattern in light colors. Images with a volume effect look good.
It is better to avoid dark paintings on the ceiling, and you should also not use a plot canvas
Glossy tension. By choosing a glossy stretch ceiling in white or light colors for a small kitchen, you definitely can’t go wrong. Its surface will reflect the interior of the room and thereby increase the space.
Professional installation of a stretch ceiling today is perhaps the most affordable finishing method
Soaring ceiling . This type of design has been a real hit in recent years. Hidden lighting is added to the usual classic stretch ceiling. This creates the feeling that the ceiling is completely weightless and floating in the air.
A low ceiling can be not only beautiful, but also cozy
Ceiling cornice. A number of experts argue that in a small kitchen it is worth doing without a cornice or making it completely invisible. The purpose of such a proposal is to visually unite the walls and ceiling, erase the boundary between them. Then the room will seem higher. To do this, the walls and ceiling are often painted the same color: white, light beige or milky. Then the cornice should be the same color, small, with a restrained and discreet relief.
Combinations of plasterboard structures with tension fabric
In a kitchen with high ceilings, you can try an option with a combination of several options for finishing materials - stretched fabric and plasterboard. In such cases, it would be appropriate to use glossy films with a mirror effect, which visually enlarge the space. You can experiment with both one- and two-level designs, choosing colors that harmoniously combine with each other.
A non-standard solution is a “floating” ceiling. A special weightlessness effect can be achieved if you use two-level ceilings with the installation of the second level in the center with hidden side walls. Disguised LEDs are placed inside the structure to enhance the effect, and lamps are installed around the perimeter of the kitchen to illuminate each of the functional areas.
How to use color to enlarge a room
When it comes to increasing space, the best color for this is white. It gives all objects lightness and weightlessness. But this color is quite cold, and over time, white objects often lose their original appearance. Therefore, white can be replaced with another light shade.
Pay special attention to the cleanliness of the walls and ceiling; any stains and stains can negatively affect the color perception of the room.
But there should not be too many shades and colors in a small kitchen. Otherwise, the eye will cling to them and the effect of free space will not work.
Make a bright spot against a general light background. This could be a vase of flowers, a bright chair, a painting, or even an apron. This technique distracts the eye from the ceiling and its height goes unnoticed. It’s up to you to decide how to use a bright spot in the kitchen interior, but remember that there shouldn’t be too much saturated color.
Even in a kitchen with a low ceiling, there is still the opportunity to show your imagination
Stretch fabrics - how to use them to decorate a small kitchen
A budget and practical option is a suspended ceiling in a small kitchen (photos of designs allow you to choose from ready-made ideas), in harmony with the overall interior. Just as in the case of plasterboard, it is better to arrange the tension fabric in one level, thus maintaining the height of the ceilings.
The advantages of a stretch ceiling include:
- speed and ease of installation;
- simple preparation of the base;
- possibility of installing ventilation, lighting and fire safety systems;
- wide range of colors;
- environmental friendliness;
- practicality;
- aesthetic appearance.
In a small kitchen, both in a new building and in a Khrushchev-era building, stretched fabrics look equally worthy and demonstrate an increased level of elasticity, moisture resistance, and dirt resistance.
A huge advantage of the structures is the ability to withstand several hundred liters of water in the event of a flood.
Selection of furniture and kitchen units
When choosing furniture for a kitchen with a low ceiling, we advise you to follow several rules:
- furniture should not clutter the room;
- instead of large floor-to-ceiling cabinets, you should choose light hanging cabinets;
- The dining table and chairs should also not be bulky: a glass table is an excellent option;
- in furniture you can use elements that tend upward: stools with long legs, cabinet fronts made of lining, vertical handles.
The main thing to remember when choosing furniture is not to buy massive sofa corners and tall cabinets
Fixtures and lighting
If you want to increase the space, add light. If you have a large, bright window in your kitchen, you're in luck. An excellent solution for low ceilings is a full-wall window. When it is impossible to make a large window, enlarge it visually.
Airy curtains in light colors, possibly with a vertical pattern, will help with this. Curtains should be floor-length: so long that 10-15 cm remains on the floor. The cornice should be placed on the ceiling. Blinds must be vertical.
Curtains for low ceilings with pleats have the same effect as wallpaper with stripes
It is better to give preference to spotlights. The ceiling will appear higher if you install upward-facing lighting. Small chandeliers are appropriate above the dining table, but large ones should not be purchased.
The main thing when choosing light sources is to organize bright and uniform illumination of the entire room; this will visually raise the low ceiling in the kitchen
What you need to know about lighting in a small kitchen
Designers are inclined to believe that it is better to arrange lighting in a small kitchen according to a proven scheme. Below is one of them.
The work area is decorated with lighting under the wall cabinets (you can experiment with shapes). General ceiling lighting is designed with spotlights, combining them with ceiling soffits or spot lights fixed on a rail system.
A good option is lighting around the perimeter of the ceiling with a suspended lamp and a pair of compact pendants in the dining area. This solution is beneficial from both sides - it is practical, convenient and beautiful. A stylish lamp above the table will become the center of the composition in the kitchen, allowing you to create a holistic interior even in a room with limited space.
What to avoid when arranging your kitchen
When decorating a kitchen with a low ceiling, you should never make the following mistakes:
- paint the ceiling black or another dark color; you should also not choose a darker shade for it than for the walls;
- glue wallpaper with a horizontal pattern, place horizontal tiles or lining;
- make a suspended ceiling without well-designed lighting;
- clutter the ceiling with decorative slats, large cornices, stucco molding, large chandeliers.
We really hope that by following our advice, you will be able to turn even the most unsightly kitchen with a low ceiling into a bright, cozy room. A well-thought-out interior will guarantee comfort and a great mood for your loved ones and guests.
Elegant kitchen in a classic style with a low ceiling
Pros and cons of suspended ceilings
We’ll break down all the advantages and disadvantages of vinyl sheets so that you can accurately weigh the pros and cons before purchasing.
Advantages of tensile structures
- reliably protect against flooding from above, holding even the largest volumes of water (up to 100 l) for an indefinite period of time;
- retain the original freshness of the coating even after many years;
- have a solid service life, depending on the manufacturer - from 15 to 25 years;
- fireproof, which means resistant to fire;
- completely environmentally friendly and do not attract dust;
- there is no need to prepare the base - you just need to seal the cracks with putty and that’s it;
- provide a large selection of textures and colors.
Main disadvantages
- the heights take up quite a lot - up to 5 cm, together with lamps - up to 7 cm;
- very fragile under mechanical stress - easy to damage even when simply replacing light bulbs;
- with careless installation, characteristic “wrinkles” appear;
- additional equipment for installation is required (heat gun);
- if the temperature in the room fluctuates, swelling may appear on the canvases;
- are not very suitable for wide rooms, since the joints between the fragments form seams and are very vulnerable to various damages.
Kitchen with a low ceiling (real photo examples)
[author_bq]Examples
To understand what specific ceiling will look like in your small kitchen, you can look at a few photos below. Using them you can get an idea of what a particular coating will look like.
Wallpapered ceiling
What can you say about the wallpaper on the kitchen ceiling? It's not the most brilliant choice. Not only will they darken from soot, but the seams will also crack. Both do not “like” high humidity and warmth. And in the kitchen this will happen, and very often.
And after a couple of years, the seams on your ceiling will be clearly visible, and the wallpaper will “gather” in waves in the corners. No, this is not the best option, even if it is paintable wallpaper. You understand that no amount of fresh paint will save you from seams that have come apart.
And in the event of a flood, you will have to remove the wallpaper and re-clean the surface from any remaining paper. Then, hanging wallpaper well is beyond the power of a non-professional. Painting it yourself is easy, but dealing with wallpaper is not. The joints will still be visible, which is very ugly.
Well, the last argument is that it’s not fashionable, even if you want to hang some extra-new and unusual wallpaper.
Mirrors
A universal technique for enlarging a room is the use of mirror surfaces. There are two options that will raise the ceiling and look beautiful in the interior.
The first one requires some courage - a mirror on the ceiling. The principle of operation is obvious: the room is reflected and appears twice as tall. However, you will need to take great care of the appearance of your kitchen. Any mess will be noticeable. And caring for such a mirror is quite difficult: you will have to make an effort to get to the stains formed due to small particles of grease and steam.
You can place a mirror sheet over the entire height of the wall. The room will appear higher and, which is important for small kitchens, wider. However, take care of safety. It is better to choose glass with shockproof coating to avoid accidents. But washing it will be much easier: wiping a wall is always easier than standing on a chair and washing the ceiling while in an unstable position.
And a little about mistakes that are better not to make
Kitchen design with a low ceiling also has some limitations that you should know in order to avoid mistakes. Here is a small list of them:
- Hanging chandeliers, as already noted, will clutter up the space and simply get in the way. The only place where a chandelier wouldn't hurt is above the dining table. The lamp here can hang at a distance of 60 cm from the tabletop.
- Decorative ceiling beams - they weigh down the ceiling and attract too much attention to it.
- Unfortunately, stucco, especially with gilding, is good only on high ceilings, and on low ceilings it looks too foreign and heavy.
- Decorating the ceiling in a shade darker than the walls will most likely lower its height somewhat, and painting it a dark color will lower it altogether, creating the feeling that the ceiling is pressing.
- Installation of suspended ceiling systems. Standard whitewashing and painting is the best way to finish a low ceiling. However, if you really want, you can install a suspended ceiling, which, compared to other suspended systems, will not take up so much height, namely 4-5 cm.
- Decorating the walls with horizontal stripes, as well as decorating the window with curtains with a horizontal print, although they will move the walls apart, will significantly lower the kitchen ceiling.
Support the project - share the material with your friends on social networks:
Lighting
First of all, it is necessary to take into account the lighting - it can both raise the ceiling and visually lower it. By carefully laying LED strips around the perimeter of the room, you will create the effect of a floating ceiling, which will make the room much higher.
Bright lighting is the key to the success of your intentions. Try not to choose large chandeliers with massive details. Spot lamps or small flat lamps would look much more appropriate.
Another taboo is warm shades of light. In contrast to the color in the design, the lighting should be cool tones. So, thanks to its dispersion, you can visually raise the ceiling.
What to consider
Since the area here is small, bulky ceiling compositions would be inappropriate here. It is necessary to give preference to more miniature solutions. However, this does not mean that we should abandon the idea of two-tier structures - they can easily fit into the existing space and not create discomfort. It is important to correctly calculate the area of both levels and then such a design will be quite appropriate.
Finishing materials will be of great importance - some of them will help solve the problem of low ceilings, due to the created visual effect of expanding the space. Also, some types of two-level solutions have a similar effect.
If the ceilings are located very low - less than 260 centimeters in relation to the floor, then all types of suspended solutions should be abandoned, with the exception of tension ones. They can significantly transform a room and, due to the visual effects created by the coating, the reduction in the height of the walls will be practically unnoticeable.
Gender can help too
There is no need to think that the floor does not affect the height of the room. Try decorating it in contrast with the ceiling and see how the room changes.
Why not use one of them? If you settled on a glossy light ceiling covering, why not make the floor dark and matte? It not only looks impressive.
Such a sharp transition of colors will help to visually distance the ceiling, which will make the room taller and more spacious.
You should not choose a coating with patterns: a smooth, uniform tone will look better. When choosing flooring material, remember that water often spills in the kitchen, drops of grease and small debris fall. Therefore, it is necessary to choose one that is highly durable and moisture resistant.
Wooden lining ceiling
Now this is a very fashionable option. For example, ceilings in the Provence style are entirely made of lining, painted white. It’s beautiful, they can be tinted when they become smoky...
But if your neighbors flood you, the lining will simply warp, it will lose its shape, and cracks will become visible. Replacing such a ceiling is very expensive. Therefore, think.
The right furniture
Do not think that the design of walls and ceilings is the only thing that helps in visually enlarging a small room. The right choice of furniture is no less important.
The first thing you should remember: do not buy tall cabinets and massive sofa corners. The larger and taller the furniture, the lower the ceiling appears. It is better to choose an elegant table, a neat sofa and small, neat cabinets.
The latter should be emphasized separately. You should not buy wide two-color models with horizontal shelves. It is better to choose narrow long cabinets, plain or decorated with vertical stripes.
Now let's talk about color solutions. Use a palette of light colors only.
The most versatile and almost win-win option is a white kitchen set. All.
If you are not a fan of white, then you can make the bottom row of the kitchen coffee, beige or sand color, and the top row to match the ceiling. In this case, it will appear that there is additional space between the top of the cabinet and the ceiling.
And most importantly: do not put anything in this gap! Even in a small room you can find somewhere to hide pots or canned food supplies. And their accumulation under the ceiling will visually reduce it significantly.
Ceiling made of polystyrene foam boards
What are the benefits of polystyrene foam boards? The fact that they are very inexpensive, you don’t need to perfectly level the ceiling for them, you can glue them yourself and the ceiling looks good. Even good.
The only thing you should not forget about is that they must be painted on top. Water-based paint is best suited for these purposes. This ceiling smokes just like others, but you don’t have to wash it, it’s enough to refresh it with paint once every couple of years.
If a flood happens, then nothing will happen to the tiles if they are glued with “Dragon” glue and not “planted” on the putty mixture. If they were glued to putty, then they would fall off, of course. But then you can glue them with glue and everything will be fine.
By the way, now there are already slabs that, when fastened, do not have seams. The ceiling looks cast and not made of pieces.
