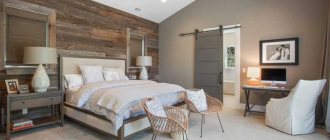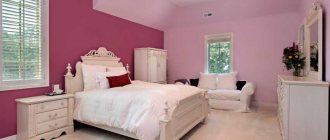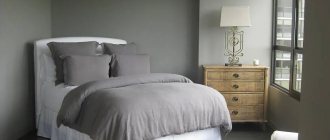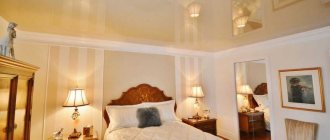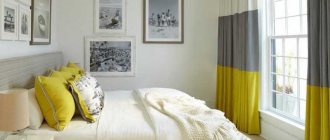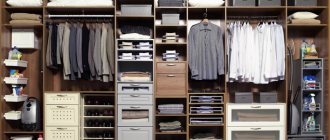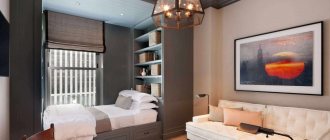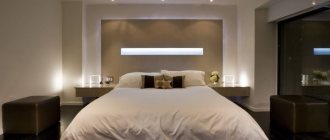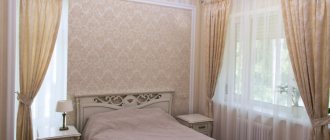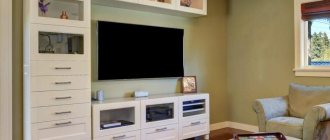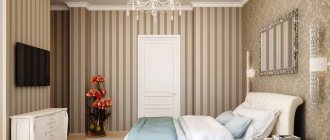Various “caves” are often included in apartment layouts. With some creativity, a recess in the wall can be turned into a useful space. Place a comfortable bed in it. Do not turn it into a banal storage room or utility room. Make your small one-room apartment cozy.
Even when there is no alcove, you can make it yourself. Anyone who is comfortable with a hammer and a screwdriver will be able to cope with such a not at all difficult task.
A feeling of comfort and security are important motives for turning a “hole in the wall” into a cozy nest.
Advantages of niche design
All built-in niches in the bedroom differ from each other in a number of parameters: height, depth, material and shape. However, any sufficiently deep alcove has a number of obvious advantages in the interior:
- Additional space is created in the living room, which can be used to maximum benefit. In addition, the design of a bedroom with a niche changes dramatically for the better.
- The alcove at the head of the bed forms a kind of arch that covers the eyes of the lying person from the light of the ceiling chandelier.
- Auxiliary items, modular lamps, souvenir and decorative sets can be located in the niches.
- An alcove with a shallow burial depth can be used for beautiful decoration, for example, mounting panels, mosaic tiles, canvases with photo prints.
- A niche is most often designed as a bedroom, completely repeating the design features.
In deeper niches in the bedroom, rotating furniture structures with a transformation function are installed: wardrobes, beds, desks, folding bar counters.
Wardrobes and armchairs are installed in the alcoves, which can significantly save free space. A closet in a niche in a bedroom is an example of optimal distribution of free space in practice.
Optimal material for installation
Among all the variety of materials offered on the construction market, the most convenient and easy to use are plasterboard sheets. Fragility and fear of water are their main disadvantages. They have a smooth surface that is easy to process - putty, paint, wallpaper.
Before you go buying drywall, let's get acquainted with its variety:
- Arched;
- Wall;
- Moisture resistant;
- Fire resistant;
- Ceiling.
The thickness of the plasterboard is 12 and 9.6 mm. For the strength of the structure being built, we choose thicker sheets. Moisture resistant or wall, depending on the humidity level.
Ceiling - the thinnest. It is cheap. It will also work for cladding.
During the installation process, you will need profiles to ensure structural rigidity and self-tapping screws for attaching drywall to the posts and guides of the assembled frame. We study various photos of options for placing the bed in a niche, draw a working drawing, and make an estimate.
Drywall allows you to do without expensive tools during its use. A construction knife and a screwdriver with drill functions are enough to assemble the frame and attach the sheets to it.
In this regard, the layout of the bed in a niche made of plasterboard is the best economical option. You can do without expenses, and spend the saved money on purchasing finishing materials.
Types of niches by depth
One of the most important technical parameters for an existing construction niche is its depth. After all, focusing on the distance to the back wall, you can think over the layout of furniture in the bedroom interior. The following types of construction alcoves are distinguished:
- True niches. These structures are fairly deep alcoves in the wall in which any objects, devices, or furniture can be placed. Bedrooms with a niche for a bed are very practical.
- Decorative models. The depth of such buildings is minimal, and therefore the niche is used exclusively for room decoration.
There are also artificial niches in the bedroom, which are made from plasterboard or other building materials. A similar approach is used for beneficial zoning of the bedroom.
What to consider when choosing a bed
When arranging a sleeping place in a niche, designers pay attention to the preferences of the sleepers and the harmonious combination of furniture with the interior. The comfortable element will provide owners with a full and healthy sleep. The comfort of a bed depends on the technical characteristics of the frame, base and mattress.
Frame materials
Natural wood is the best raw material for making a frame. The material transmits heat well, so it has a pleasant temperature to the touch. A strong array of hardwoods (beech, oak, birch) provides the structure with maximum strength. The metal frame (forging, tubes) will last a long time. Cheaper composites (MDF, chipboard) have limited weight parameters.
The frame of the podium bed is assembled from wooden logs. Light pine boards are mounted at a short distance from one another. The platform is reinforced on all sides with plywood or MDF sheets. For sound insulation, mineral wool or foam panels are used. Laminate, parquet or carpet is laid on top of the structure.
Mattress base
The base of the bed is attached to the frame. Due to the even distribution of weight, the support provides optimal support for the spine and extends the life of the furniture. There are three types of designs:
- Solid. A flat structure made of plywood or boards adjusted to size. If the weight of the sleepers exceeds, the base will crack. Due to the lack of holes at the bottom, the circulation of oxygen in the mattress is disrupted.
- Rack and pinion. The bottom of straight planks (wooden, metal) is assembled on a frame. Gaps are left between the elements to ensure natural air exchange.
- Orthopedic. Improved slatted bases are created from curved slats. The components are fixed to the structure using elastic parts made of rubber or plastic.
To create a strong orthopedic or slatted base, you need 15 elements for a single and one-and-a-half bed, 30 for a double bed. The rigidity of the bottom depends on the technical characteristics of the lamellas and on the distance at which the planks are placed on the frame. In expensive models, the hardness level can be adjusted.
In terms of comfort, a bed in a niche is not inferior to standard models. The dimensions of the sleeping place are adjusted taking into account the characteristics of the alcove. If the furniture is installed with the headboard deep, then the minimum requirements for the construction are 0.6 m. A single bed will be 0.8-1 m wide, a single bed – 1.2-1.4 m. For a double bed, the recess will be increased to 2.2 m When positioned on the side, the length of the interior item is taken into account - from 180 to 200 cm.
Mattress
The mattress is responsible for the comfort of the sleeping place. For inexpensive models, a type with a dependent spring block is used. The design consists of spirals interconnected into a grid. For each square of the canvas there are from 100 to 150 elements. The weaving is fixed on a rigid frame, which provides the required hardness to the product.
Disadvantages of the solution:
- dust accumulates inside;
- spring deformation;
- creaking when moving;
- poor corrosion resistance.
Mattresses with an independent block consist of many spirals that are isolated in separate bags. For the convenience of those sleeping on a square of canvas, a minimum of 256 springs are used. In expensive models, the number of elements is increased from 512 to 2000. The design evenly distributes body weight and supports the spine. Latex and coconut fiber are used as filler.
Springless mattresses are created in the form of a monoblock or separate sections laid side by side. The silent solution does not accumulate static electricity. Over time, depressed areas may appear on the surface. For filling, elastic latex and coconut coir are used.
When choosing mattresses, pay attention to hardness. Solid models are suitable for young people under 25 years old. After 26, the best solution would be species with a medium level, after 50 - with a soft one. The lower the weight of the sleeper, the softer the surface. Spouses with a difference of 30 kg are recommended to choose combined options.
A niche in the wall for a bed will help to rationally use the usable space in the apartment. A comfortable sleeping place fits harmoniously into the interior of the room in which it is located. The right type of furniture will increase the functionality of the recreation area.
Types of niches by other parameters
Designers identify several more parameters by which a construction alcove is assessed: shape, height, number of tiers. Today, quite a few varieties of decorative and true alcoves have appeared:
- From floor to ceiling.
- At a certain distance from the floor level.
- Single alcoves (without division into tiers).
- Multilevel models. Decorative items, miniature table lamps, and souvenirs can be located on each floor.
According to their shape, all niches are divided into classic rectangular, semicircular, trapezoidal, elongated or square alcoves.
Niche design rules
For apartment owners, the reliability and quality of the repairs carried out are an important criterion. For this reason, a number of rules for finishing a construction alcove should be followed:
- Before starting repair and finishing work, you should decide on the purpose of the future structure. For example, compare the dimensions of the TV and the connector itself intended for installation.
- Particular attention is paid to the quality of interior finishing. All surfaces are leveled and covered with a layer of antifungal and antiseptic composition.
- For lighting fixtures, care should be taken to ensure power lines.
- All wiring must be hermetically sealed to avoid possible moisture ingress and short circuits.
Special requirements are placed on artificial niches, which craftsmen make with their own hands from various materials.
All construction work should be presented in advance in the form of a drawing, which will allow the work to be carried out without gross errors. They also carefully select the shape, size and external design for a homemade frame that forms a niche.
How to make a niche under a bed
How difficult is it to create something like this with your own hands? In fact, everything is much simpler than it might seem at first glance. The main thing is to have a clear idea of what you need to get in the end, to have a tool and the ability to work with it, and a desire to make your life more comfortable.
Setting up a bed inside a niche
As you already understood, such a design has three main parts: the bed itself, which can be purchased separately or presented in the form of a mattress; podium (not always used); partitions and boxes.
Podium
Let's look at what and how all this is made, and we'll start with the podium.
Table. Instructions for making a podium.
| Photos, steps | Description |
| Step 1. Determining the level | In this example, the bed is not located in a niche, but for us this will not matter, since the work is done in exactly the same way. So, the first step is to take a level (water or laser), with which you mark the perimeter of the walls at the desired height. Advice! You can use a bubble level, but be prepared that this tool may produce an error, which is not critical, but unpleasant. |
| Step 2. Installation of base beams | Next, along the perimeter of the walls (according to the marks), we fix the beams cut to length. In our example, the master does this with metal anchors. This solution may not be suitable for a niche, especially if it is made of plasterboard. In this case, wooden mortgages are made inside the structure, resting on the floor, to which the beams are tied with powerful screws. |
| Step 3. Installation of load-bearing beams | At the next stage, load-bearing beams are placed across the main ones. They need to be installed every 40-50 cm, and secured with long self-tapping screws. |
| Step 4. Installing vertical posts | The main beams are quite securely fastened to the walls, but over time the connections will begin to loosen and sag, which can lead to unpleasant consequences. To prevent this from happening, it is necessary to install vertical racks under these elements, which will take the main load. At least 3 of them need to be installed on a two-meter beam. The racks, just like the beams, are connected to the walls, but you can already use plastic dowel screws. |
| Step 5. Installing the central verticals | We use powerful timber as beams, but it can also bend under loads. To make the bed reliable and squeak less, we install vertical stands under these elements, in the amount of 1-2 pieces. These racks will help you divide the space under the niche into sections if you plan to install drawers inside. |
Step 6. Installation of plywood | Having thoroughly strengthened everything, we sheathe the resulting structure with plywood. The ideal material thickness would be 20 mm. |
| Step 7. Putty | Those parts of the structure that remain visible must be puttied. An elastic wood putty is used, which will then be sanded to a perfectly smooth state. The surface is subsequently covered with paint. |
| Step 8: Finishing | After painting, the boxes are assembled and installed (if planned), and the surface of the podium is refined. In this case, it was decided to cover it with laminate. Everything turned out beautifully and neatly as a result. |
Bed accessories
Plasterboard niche
If you have ever worked with drywall, you should not have any difficulties; if not, then read carefully, and everything will definitely work out. You are free to enter any form, so we won’t pay attention to that now. Our task is to understand the principle of construction.
Table. Instructions for creating a niche.
| Photos, steps | Description |
| Step 1. Marking | First of all, it is necessary to apply markings to the walls, floor and ceiling. This is necessary in order to accurately mount the wall profile PN 50*40. The easiest way to do this is to use a laser axle builder. If desired, it can be replaced with a plumb line and a water level. You will also need a pencil, tape measure, and a lace tap to quickly draw straight lines on the indicated surfaces. Attention! If the partition is parallel to the finished wall, then when making markings, it is necessary to shift it in depth by 12 mm - the thickness of the wall plasterboard layer. |
| Step 2. Installation of guide profiles | According to the completed markings, U-shaped wall profiles are attached. They are mounted using dowel screws or self-tapping screws if the fastening is to wood or a plasterboard surface. The width of the PN profile used is selected according to the planned thickness of the partition. Standard option – 50*40 mm. |
| Step 3. Installing the rack profile | Next, the PS 50*50 rack profile is installed - it has stiffening ribs, which allows it to better resist bending. It is rigidly connected to the guides, which is easiest to do using a cutter, as shown in the photo. The step between the rack profiles is 60 or 40 cm. |
| Step 4. Strengthening the frame | If there is a doorway in the partition, then the racks framing it must be reinforced with wooden beams of the appropriate section. The remaining racks should also be strengthened, for which the following technique is used - the profiles are paired to form the letters “H”, as shown in the photograph. They are connected to each other with self-tapping screws. |
| Step 5. Sheathing with plasterboard | After this, the frame must be sheathed with sheets of plasterboard. They are fastened with metal screws 25 mm long. The installation step of the screws is 15-20 cm. The work is done quickly and quite easily. The main thing is to ensure that the joints fall exactly in the middle of the profiles. |
How to cut drywall
Subsequently, the drywall is puttied and finished with various materials. The most popular solutions are painting and wallpaper, but for these purposes you can use the most unusual options, which will make the design of the bed unique.
Interior finishing options
Today, a wide variety of interior finishing models for building niches are available to craftsmen. All finishing materials are available at any hardware store at reasonable prices. At the same time, the master will have to take into account the complexity of the design, the cost of the material, and the future design.
Decorative plaster
A niche covered only with decorative plaster has an advantageous design. The walls, bottom and ceiling of the alcove are white and blend perfectly with other interior features.
In addition, this finishing method does not require special skills and abilities, and the material is adequately durable. Before applying plaster, all surfaces must be coated with 1-2 layers of primer, which will increase the adhesion of the plaster to the underlying wall.
Niche lighting
A correctly designed niche is a spectacular architectural composition. To make the design complete, you can organize unique lighting that plays both a decorative and functional role.
When organizing lighting, you should take into account the possibility of reading, so a special lamp should be installed above the headboard. An LED strip is ideal for lighting decoration, as it will not only provide light, but also add a certain color.
Please note that the light should be warm and soothing. White daylight is usually stimulating and can disrupt rest or cause insomnia.
Liquid wallpaper for a niche
An alternative option for interior decoration of a construction alcove is liquid wallpaper. Modern compositions have a beautiful design, pleasant texture, and wonderful color combinations.
Thanks to its special consistency, liquid wallpaper makes it possible to mask small defects on the surface of the walls. The advantages of using it include an environmentally friendly composition that is absolutely safe for humans.
Decorative painting
For those who do not like interior decoration and large-scale renovations, there is an alternative option - stencil painting. For this purpose, a set of stencils (sets of PVC films) and acrylic paints are used.
The surfaces of the niche walls are pre-coated with plaster or liquid wallpaper. After the coating has completely hardened, you can proceed directly to the design of the alcove.
This method is especially popular for decorating children's bedrooms, because with the help of paints and a brush you can draw a whole fairy-tale plot in the room and create a fascinating atmosphere.
Design options
There are many possibilities for arranging bed alcoves in a room, but based on the main criteria, design methods can be divided into several options.
- Small cabinet niche
There are two ways to install a bed using empty closet space. Stationary - a bed in a niche stands permanently in the place allocated to it; the second method involves putting the bed in a closet. The first method is perfect for medium and large sized bedrooms. Its convenience lies in the fact that all the lockers are located next to the bed, which is very comfortable. The second method will be an excellent choice if there is not enough free space in the room. After sleep, the bed is removed into the depths of the closet using a special mechanism, freeing up a large area of the bedroom.
There are many possibilities for creating a niche for a bed.
Due to the fact that any alcove has its own size and shape, you can be sure that no one else has such a bedroom.
- Recess at the head of the bed
A small part of the bed is recessed into a niche; if the width of the recess allows, bedside tables or shelves can be installed in it. The convenience of this design is that it is relatively easy to make it yourself, adjusting it to the size of the bed. Installing many shelves in such a recess will be an excellent design solution.
There are many possibilities for arranging bed alcoves in the room.
In a children's bedroom it will be convenient to place a bunk bed in a niche, thereby doubling space savings. The original design of the nursery will increase the free space in a small apartment room for games and homework. It will also create the opportunity to arrange various cabinets and shelves for a variety of children's clothing and school supplies.
Using a deep niche with the bed almost recessed in length or width.
Most often, the bed in a niche is stationary; it is not possible to move it if desired, to carry out redevelopment, with the exception of using the depth of the closet and a bed with a lifting mechanism.
Using a deep niche with the bed almost recessed in length or width. For those who like a secluded place to sleep, which can be fenced off with a curtain or even a door, creating a deep niche for a bed will be an excellent solution.
For those who like a secluded place to sleep, which can be fenced off with a curtain or even a door, creating a deep niche for a bed will be an excellent solution.
Films with imitation of various materials
For an interior style such as Loft, brickwork is often used. However, the dimensions of the niche do not allow the use of real brick due to its volumetric dimensions.
In such cases, you can resort to special PVC films with imitation of various materials: brick or masonry, wood, tiles. The films are easily attached to the underlying surface, tolerate wet cleaning well, and do not fade under the influence of sunlight.
Design styles
When decorating a niche, you need to choose the same style that is present in the bedroom. The recess in the wall, which has turned into an architectural ensemble, should be harmoniously combined with the general mood and stylistic direction.
If a modern style was chosen to decorate the bedroom, then geometric motifs should predominate in the interior. This also applies to niches. Its shape should be clear, with clearly defined angles.
Wall cladding can imitate natural materials (wood, stone, brick), metal lamps are installed, characterized by a special laconicism.
The niche of a classic bedroom is decorated in pastel colors and does not stand out particularly against the general background in color. It can only be indicated by a more pronounced wallpaper pattern.
Classic niches have softer shapes: rounded corners, arched silhouettes. The boundaries of the wall recesses are marked with baguettes or stucco molding.
Lighting can come in the form of elegant wall sconces or table lamps mounted on a small shelf at the head of the room.
There are frequent examples of decorating a bedroom in an oriental style. In this case, niches at the head will make the bed truly royal. They take unusual shapes known as Moorish arches.
The built-in structures are located at different heights and are filled with various decorative items of oriental themes. These can be brightly decorated vases, stylized lamps, figurines and other beautiful little things.
Practical use of a niche
Decorative niches are used for decorative finishing of the bedroom. For example, a small arch has an interesting design, inside of which there are mosaic tiles, stone and brickwork. Inside such frames, panels of bamboo wallpaper are attached, and various stylish frescoes are glued. True and artificial alcoves are used for more practical purposes.
Wardrobe in a niche
Deep architectural elements are ideal for built-in furniture. Wardrobes, wardrobes and other built-in models turn into convenient storage systems. Such niches save space, since there is no need to install bulky wardrobes in the bedroom.
When arranging a recess in the wall for cabinets, special lighting is sometimes provided, which not only makes the use of a piece of furniture convenient, but also decorates the room.
TV installation
Construction niches located on the wall opposite the bed are used as a platform for TV and music speakers.
If the size is sufficient, shelves or holders for disks and flash cards can also be installed there. However, it is worth remembering that a TV in a niche in the bedroom requires high-quality protection from moisture.
In what cases may it be necessary to install a transforming bed?
Living room and bedroom – 2 in 1
One of the most common cases of the need to install a closet with a built-in sleeping module is the presence of a single room, which should be a living room during the day and turn into a bedroom at night. In some cases, the only room in the apartment serves as a nursery and/or office. In conditions of severe saving of usable space, a transforming bed becomes a necessary and sufficient solution for optimizing the available square footage.
A similar situation arises in studio apartments, where not only the living room and bedroom are combined in one room, but also the kitchen, hallway and other functional segments have a common area (only the bathroom is separate).
There are a considerable number of models of built-in folding beds on sale that will look organic in any interior. Most often, the cabinet itself and its facade are made in a neutral color scheme (white, gray, black). The surface of the facade has no decor or inserts, it is executed laconically and universally. The outer part of the bottom of the bed is the front part of the closet.
This model is most often complemented by open shelves or bookcases (on two sides or on one - depending on the location of the transformable bed and the capabilities of the room).
But there are folding vertical models, “hidden” behind hinged cabinet doors (or accordion doors). But such models are less popular. As a rule, such execution can be seen in custom-made furniture sets.
A vertical bed can also be built into a wardrobe with sliding doors.
Even less commonly used are “sliding” doors. If the folding bed is presented in a double version, but it is not possible to make hinged doors, you can use this original, but at the same time practical method.
Cabinet
A bed in an office is most likely not the most popular option for using transformable furniture within living spaces, but it is found quite often in very spacious homes. Sometimes it is more convenient to spend the night right in the office in case of protracted work than to get to the bedroom with the risk of waking up the household. The bed is built into a closet that fits perfectly into the overall picture of the room. This can be either part of a bookcase or an imitation surface for a painting or panel.
In offices, horizontal models of transformable beds are most often used. They are compact, designed for one bed, require less usable space and can fit seamlessly into furniture solutions for a home office.
But in some cases, installing a vertical folding bed may be justified. Here is an example of using a vertical bed integrated into a built-in wardrobe with smooth fronts.
Children's or teenager's room
In a children's room, having free space for games and creativity, sports and simply active activities is a priority for creating an interior. Therefore, in conditions of small square footage of the room, it is advisable to use a sleeping place, a niche built into the closet. Most often, horizontal transforming bed models are used in a child’s room or a teenager’s room…
But the vertical arrangement of a folding transforming bed can be part of a plan for the rational use of the usable space of a small room.
In some cases, in a children's room it is necessary to install a sleeping place for one of the parents, but without using up the useful space of the room. For occasional use, both a model with a vertical recline (if the ceiling height is sufficient) and a horizontal transforming bed are suitable.
But there is also the opposite possibility - installing a folding bed for a child within the parent’s bedroom.
Auxiliary room
In private houses or large apartments, you can also install a folding bed in a closet, which is located in a utilitarian room - a hall, a corridor, a space near the stairs, and even in a laundry room. This option for arranging a bed is suitable for occasional use by late guests. After all, most often the owners of a household do not have the opportunity to allocate a separate room for receiving guests, because it is obvious that most of the time the room will not be used.
And finally
We bring to your attention examples of installing two or more folding beds in rooms of various modifications. This method of arranging sleeping places can be useful both in homes with a large number of household members as a permanent place to sleep, and as a temporary solution for country houses and country houses. Here is a standard approach with two vertical folding mechanisms on one wall...
A similar arrangement, but with horizontal built-in sleeping modules...
In some cases, it makes sense to use different methods of integrating beds into a transforming wardrobe (both horizontal and vertical). But for such methods of creating sleeping places, the room must have a sufficiently large area.
And an unconventional option is a folding bunk bed, each level of which is intended for one person.
Ways to decorate a niche
Any construction niche is a full-fledged piece of furniture in the bedroom, and therefore requires mandatory decor. There can be a variety of options for how to decorate a niche in the bedroom:
- Fresco mosaic, which is used to decorate decorative niches.
- Large-scale painting on the surface of the wall (alcove).
- You can place spotlights around the perimeter of such an alcove, and hang a mirror on the wall itself. This niche serves as an original boudoir.
Using a number of practical tips from experienced designers and original designs (available on web portals dedicated to interior design), you can get a profitable alcove. This design has maximum practicality and fits perfectly into the bedroom design.
Features of niches
A rectangular or square recess in the wall is called a niche. In the distant past, niches were formed specifically as architectural delights for decorating interiors with statues or flowerpots.
If such a recess is located in the bedroom, you can create a truly romantic interior.

