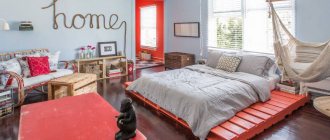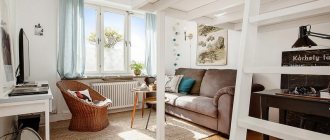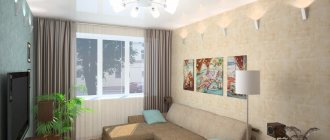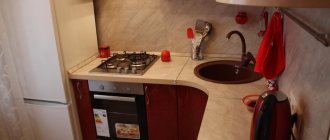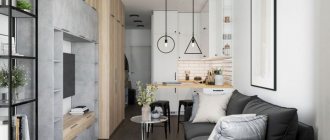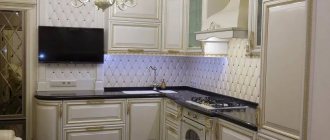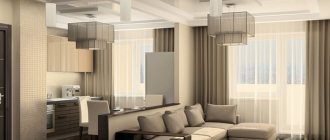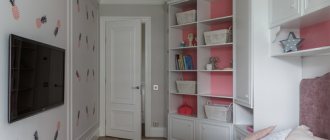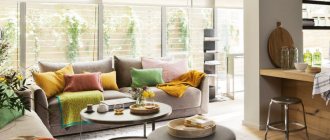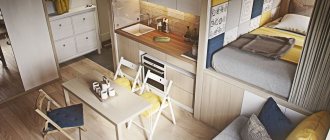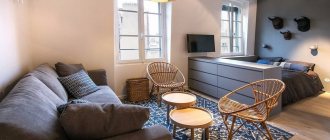Anton
head of design studio
I often come across thoughts about what type of people modern style suits. And who cares? Who cares what kind of person I am if I like modern style. Like and like Moreover, over the years a person changes his attitude towards design. For example, when you are young you may like the Scandinavian style, when you are older it is modern, and when you are old it is classic.
And who cares? Who cares what kind of person I am if I like modern style. Like and like Moreover, over the years a person changes his attitude towards design. For example, when you are young you may like the Scandinavian style, when you are older it is modern, and when you are old it is classic.
There are no strict rules or templates for creating an apartment design in a modern style. This is where all its charm lies, but at the same time its complexity. There are several key points that must be followed if you want to create a modern apartment design, the photos below demonstrate them.
Read more
Classic style. Interior of a 3-room apartment in the residential complex "Continental"
The interior of a three-room apartment in the Continental residential complex, decorated in a classic style, resembles a luxurious castle. Everything here works for this idea: decoration with imitation boiserie panels, exclusive carved furniture, crystal chandeliers, premium textiles.
In the spirit of aristocracy
All photos of the project Classic style in the interior of a bright kitchen
All photos of the project Classic style in the interior of the hallway
The exquisite kitchen and hallway in shades of cream and ivory in these photographs are an example of palace classics. Furniture with patinated carvings, marble, gilding and plaster stucco decoration are reminiscent of the interiors of noble mansions. And the French curtain on the window successfully complements the decor.
Versailles luxury
All photos of the project Classic style in the interior of a bedroom in blue tones
A classic interior in the spirit of classicism and baroque is synonymous with Versailles luxury, and the more complex the furniture design and the richer the textiles, the better. As for the color, the priority is a white and blue palette with a silver patina - it looks truly royal.
50 shades of coffee
All photos of the project Classic in the interior of a bathroom in coffee tones
Coffee shades are the best solution for creating a respectable interior. They give a feeling of stability, confidence, and always look expensive. And you can complicate the “coffee” design through a complex play of textures, combining marble tiles, mosaics and natural wood in the decoration.
Neoclassical. Interior of a 3-room apartment in the Sreda residential complex
All photos of the project Photo of the interior of the apartment in the neoclassical style
All photos of the project Apartment layout
Light shades in the decoration, a white fireplace portal framed by mirror panels, LED lighting that visually raises the ceiling - the interior of a 3-room apartment in a neoclassical style in the Sreda residential complex amazes with its elegance and aristocratic atmosphere.
Maximum comfort
All photos of the project Photo of the interior of an apartment in neoclassical style - living room
Formed by two identical sofas upholstered in a soft blue shade, the seating area looks separate, but not isolated. And its border is emphasized by a fashionable carpet with a worn effect and a stylish ceiling chandelier with imitation candles.
Successful ensemble
All project photos Photos of the interior of the kitchen-dining room in a neoclassical style
Traditional white paneled fronts combine perfectly with marble floors, creating a respectable, classic foundation for the kitchen ensemble. Against this background, modern dining furniture with soft armchairs upholstered in lemon velor and decorated with decorative carnations looks advantageous.
Almost a palace story
All project photos Photo of a bright bedroom in neoclassical style
A figured headboard with a carriage frame, stucco decoration on the wall, white furniture on curved legs - palace features can be read in every detail of this bedroom. But the interior looks fresh and modern thanks to fashionable colors and diagonal laying of the parquet boards.
Glint of gold
All photos of the project Neoclassical bathroom interior with designer tiles
Old gold sanitary ware and accessories are a great idea for a sophisticated neoclassical bathroom. And they look especially impressive against the backdrop of hand-painted designer tiles. It can be combined with a plain one and used to highlight individual zones.
Art Deco. Interior of a 3-room apartment in the Donskoy Olymp residential complex
All photos of the project Photos of the interior of an apartment in the Art Deco style in the Donskoy Olympus residential complex
All photos of the project Photos from the design project of a three-room apartment - layout
Classic features in architecture, a traditional fireplace portal, eye-catching lamps with a cascade of crystal pendants, contrasting details - the interior design of an apartment in the Art Deco style in the Donskoy Olympus residential complex impresses with its luxury and exclusive details. Accessories in high-gloss chrome add sparkle to the decor, while blue furniture and textiles act as bright accents.
Harmonious couple
All photos of the project Art Deco style in the interior of the living room of a three-room apartment
The composition of the TV area with a fashionable chest of drawers, on which a home photo gallery is located, is ideal from the point of view of interior design. It is framed by two identical floor lamps with textile prism lampshades, giving the ensemble a classic sound.
Fashionable vintage
All project photos Photograph of an Art Deco kitchen-dining room with a large mirror
Kitchen furniture fronts with an etched effect look very decorative and add vintage charm to the decor. Brass and copper shades in the palette enhance this feeling and add additional value to the interior. And the catchy floor pattern, duplicated in the design of the apron and the design of the chairs, is reminiscent of the luxury of the era of The Great Gatsby.
Please come to the table!
All project photos Photo of an Art Deco kitchen - dining area
A tall mirror in an elegant black and gold frame, framed by a pair of designer sconces, gives the dining area in the kitchen a restaurant ambience. For dinner in such an elegant setting, you want to wear an evening dress and a string of pearls.
Let there be color!
All photos of the project Art Deco style in a bedroom interior with an accent wall
Complex colors including powdery, chocolate and turquoise shades create a special atmosphere of luxury and comfort in the bedroom. The concept is supported by a designer bed, complemented by a soft headboard with unusual stitching. And the backdrop for the exclusive furniture is a sea-green accent wall with a complex classic relief.
Magic glow
All project photos Photo of a bathroom with crystal lamps in Art Deco style
All photos of the project Art Deco style in the interior of a bathroom with crystal lamps
Twin sconces in the wash area, a luxurious ceiling lamp, a spectacular screen - shining crystal decor is a characteristic feature of the Art Deco style, and in the bathroom interior in the photo it is presented in a premium version. And the ceremonial theme is supported by the gloss of furniture facades and gold in the design of the floor, plumbing, and accessories.
Style icon
All project photos Photo of a bright women's office in the Art Deco style with golden decor
All photos of the project Interior of an apartment in the Art Deco style - photo of a bright office
Brutal concrete, white gloss and a little gold - this is the recipe for the ideal office for a stylish business woman. The discreet yet luxurious color scheme sets the tone for an environment in which nothing is superfluous. And the role of decorative elements is played by completely utilitarian objects: writing instruments and designer lamps.
Through the Looking Glass
All photos of the project Interior of an apartment hallway in the Art Deco style - photo of a mirror panel
The best way to visually expand and decorate a space at the same time is a large mirror. In the hallway in the photo, its role is played by a mirror panel, complemented by baroque silver stucco. It looks like a portal to another room, and its significance is emphasized by palm trees in tubs.
Design and decoration of walls in the hallway
view album in new window
Art Deco style hallway wall design
The main functions of the hallway in modern apartments, in addition to utilitarian ones, are to impress guests and emphasize the status of the owner of the apartment. A good interior designer and competent implementation of the project will help you cope with this task.
Play of patterns and textures of wall panels in the interior
view album in new window
Designer wall panels in the hallway
The combination of several types of mirror and matte wall panels with golden edging, flat and relief patterns create a magnificent play of textures and ornaments in the luxurious interior of the hallway. When designing such an interior space of an apartment, you can successfully combine ready-made wall panels from Italian factories with original products made in Moscow workshops according to the designer’s individual project.
view album in new window
White wall panels with a relief pattern
Art Deco decorative motifs include geometric patterns, ancient Egyptian and Aztec patterns, stylized leaves, flower buds and exotic bird feathers. Today, the brilliant Hollywood style, with a centuries-old history and an extensive library of artistic techniques for decorating walls, is most popular in luxury interior decoration.
Built-in mirror panel, wall moldings and interior painting
view album in new window
Art Deco style hallway design
A mirror in the hallway is really necessary. This is where we want to look at ourselves before going out and evaluate our appearance. But large built-in mirror panels, decorated with facets, are something that goes beyond standard furniture, expanding the space and offering the hallway functionality and beauty of a higher order.
view album in new window
Large mirror panel with bevel in the hallway
In the wall decoration of this exclusive hallway interior from our portfolio, the Art Deco style is defined with laconic touches. The effect of finishing the walls with panels is created using straight moldings for painting and a wide baseboard around the perimeter of the floor and ceiling. The art objects include an interior painting with a girl drowning in the aroma of white peonies, and a designer chandelier in the shape of gold and crystal needles.
Painting and accent wall moldings in the hallway of an Art Deco apartment
view album in new window
Design of a black and white hallway in Art Deco style
view album in new window
Radial corridor with Gainsborough-colored walls and white moldings
The current geometry of Art Deco interiors, as a rule, is set by luxurious designer furniture and doors, inspiring the author of the project for decoration and decor, which can serve as a worthy rhyme and frame for them. In this interior, ready-made models of dark wood doors with glass and decorative layout are repeated by the designer in the mirrored facades of the built-in wardrobe and played out in the pattern of white wall moldings against the background of radial walls painted with matte Gainsborough paint.
Modern wall design with photo poster and console table
view album in new window
Decorating a wall in the hallway with a photo poster
In the interior of a modern hall, Provencal kitchen or glamorous bedroom you can often see such a decorative object as a panel. Panels can be very different - a mosaic composition, a slab of natural onyx with lighting, or a mirror coated with an original design. Panels can also be ceramic, fabric, wood, as well as gypsum or polymer. Photo panels are often used in modern interior design. This could be an abstraction that sets the tone and mood for the entire interior, a personal photo of the hostess, a family photograph of all family members, an interesting ornament or a landscape painting.
Interior photo printing - a fashionable alternative to photo wallpaper
view album in new window
view album in new window
An enfilade moving into the future, repeated in the mirrors - interior photo print on the walls and doors
In our time, photo wallpaper has been replaced by the technique of interior photo printing, when any image, be it a landscape, a drawing or a portrait, can be applied to glass, a mirror, the surface of a door or wall panel with special paints that instantly polymerize under the influence of ultraviolet rays. The applied paint layer is firmly fixed, does not wear off over time and does not lose saturation and brightness. The technology is used for seamless finishing of walls, ceilings or door panels. This coating is practical and durable, and in the hands of talented professionals it allows you to achieve amazing effects of presence inside the image with imitation of perspective. Particularly fascinating are the mirror-like spaces created when using reflective canvases covering the entire wall in combination with a photo print, as well as invisible seamless doors in the interior.
Minimalism. Interior of a 3-room apartment in the residential complex “Level Amurskaya”
All project photos Photos of the interior of a 3-room apartment in a minimalist style
All photos of the project Plan from the design project of a 3-room apartment
Pleasant to the eye gray and brown tones, furniture of strict geometric shapes, multi-level light, an abundance of wood, spectacular textiles in berry shades - the interior of a 3-room apartment in the minimalist style, located in the Level Amurskaya residential complex, looks very cozy. Despite the urban design solutions, peace reigns here and one feels close to nature.
A place to live
All photos of the project Minimalist living room - dining area
All project photos Photograph of the dining area in a modern living room
The center of the spacious kitchen-living room is rightfully the dining room. It unobtrusively zones the space and immediately attracts attention thanks to soft armchairs with blueberry-colored upholstery, an unusual lamp and a beautiful tree in a tub. Comfortable dining furniture is ideal for long, friendly meals, but does not block the view or deprive the room of the feeling of spaciousness.
Functional comfort
All project photos Photos of a bedroom interior in a minimalist style
The atmosphere of comfort and coziness in this bedroom is created by a laconic color scheme including shades of earth and moss, as well as warm wood. And the necessary functionality - a sleeping and reading area, a workplace, a storage system - is implemented through proper planning.
Convenience in the little things
All project photos Photos of the interior of a children's room in a modern style
In the interior of this children's room, everything is thought out to the smallest detail: a storage system, the mirror facade of which visually expands the space, a workspace with spacious shelves, and a relaxation area. And the authors of the project turned the wall above the sofa into an art gallery.
Current zoning
All project photos Photos of a bathroom interior in a minimalist style
The interior of the bathroom is strict, effective and orderly. This is thanks to the ergonomic layout and properly selected finishes. And, in order to make the most of the available space, the designers designed a non-standard shower corner and niches for storing small items.
Choosing colors in interior design: an overview of the main nuances of the palette
White
Refined, restrained and neutral, but cold, impractical and boring. White color is very gallant, suitable for both cold and warm nuances. Visually expands the area and can be a good companion to most styles. Requires careful handling and does not tolerate loneliness, but works great in pairs
A design in white and gray in a bedroom with a city view leaves a good impression
Red
His strengths are energy, ripeness and emotionality. Weaknesses - rage, importunity and inappropriateness. The shade itself is gorgeous, but it doesn’t suit all interiors. It looks best in its muted versions, such as burgundy or wine, or in types diluted with light colors. Suitable for avant-garde and modern styles.
If you introduce red color not in a pure version, as in this photo, then the result will not be flashy, but dignified
Green
Always and everywhere appropriate. That would be the best way to describe him. Associated with development and fertility. Calm, unobtrusive and special. It has many beautiful forms: emerald, olive, mint, light green, forest, etc., radically different from each other, but appropriate in most types of decorative finishes.
Interior design in green in the eclectic style of the 19th century - everything is chosen perfectly
Blue
A calming color with the icy character of the endless sea or endless sky. No matter what impurities you add to it, it will still look cold. But if you choose a faithful ally for him (and there are not many of them), you can create a magical design option. It behaves well next to snow-white and gray, and creates interesting combinations with green and yellow.
Classic interior design with a sofa in deep blue with achromatic b/w support
Yellow
The palette of sunny nuances conveys a cheerful mood. Warm, unique shades go well with many colors: green, blue, lilac, purple, and almost everything. But warm relatives, such as red and orange, can make a composition that is too bright, which will not so much attract attention as distract from everything else.
Yellow interior design is ideal for African casual style
Brown
Often embodied in “wooden” and plant tones, for example: wenge, oak, walnut, etc. It goes well with all colors without exception, even the most capricious: mustard, ocher, dirty yellow, gray-green, etc. . Thanks to its neutrality, it can be a wonderful companion to any interior style. Most often it appears monumentally: on the floor, doors, frames of antique furniture.
Victorian interior design goes very well with brown in different shades
Violet
A truly mystical nuance of color. For some reason, psychologists consider it depressive, although many artists love to use it in their projects. And we get some really unusual ideas. Ideal next to white, muted yellow and mustard, but only if the last two are expressed as a pair of details, no more.
Modern interior design with a classic hint looks great in a combination of purple and white
Lilac
Cold spring tone. Bright, full and extraordinary color. It combines perfectly with the achromatic scale, and also, which is very surprising, it gets along best with itself, only in a different saturation. If you want to use lilac, you will have to give this shade its due and make everything match it, otherwise there is a risk of losing.
The lilac color in the interior does not stand up well to competition, and if it does, then only with basic or related shades, such as hot pink
Pink
It and all its derivative nuanced colors are not suitable for every artistic design. Pink itself is not bad, but in most cases it is used for children's rooms. However, some interior solutions cannot do without it: for example, Provence or other provincial styles, but only as pastel variations or very desaturated ones, so as not to derail the idea.
To make an interior design in pink less infantile, you need to add a little red - and you get a balanced picture with an unusual overtone
Black
Kohler, which is hard to imagine an interior completely without. As a basic one, it is not very good, since it saturates the atmosphere with something heavy and gloomy, but as an additional or auxiliary one it will be useful. Particularly harmonious in styles such as minimalism, hi-tech, modern, neoclassical or gothic.
The best companions of black in interior design are low-contrast brown and proper illumination.
Modern loft. Design of a three-room apartment in the residential complex “Ordinary Miracle”
All photos of the project Modern loft in the interior of a 3-room apartment
All photos of the project Design project of a three-room apartment - furniture arrangement plan
Red vintage brick, black metal, natural wood and... blue LED lighting - in the design project of a three-room apartment in the Ordinary Miracle residential complex, details familiar to a loft are presented in an original futuristic environment. The result is an organic living space: bright, light, with a warm atmosphere.
Important element
All project photos Photos of the interior of the kitchen-living room in the modern loft style
All photos of the project Modern loft in the interior of a kitchen-living room with a bar counter
The public area of the apartment is a bright studio, where the role of a zoning element is played by a narrow linear bar counter. It does not hide the space and does not attract undue attention, but significantly expands the functionality of the kitchen-living room.
Architecture with a secret
All photos of the project Loft kitchen-living room interior
The main decorative element in this kitchen-living room is a panel made of black marble and a golden openwork panel. It is located on the wall, behind which the dressing room is hidden, and visually divides the spacious kitchen-living room into two parts.
Bright accents
All project photos Photo of the interior of a modern white bedroom
Thanks to the spectacular black edging that successfully outlines the sleeping area, and the additional relief on the wall at the head of the bed, the bright bedroom looks very expressive. And stylish accessories add brightness to it: yellow decorative pillows, black shelves and an original installation of tree trunks.
Greetings from Foggy Albion
All photos of the project Children's room for two boys - photos of the interior in the modern loft style
The loft brick used to decorate the base of one of the walls, a fragment of the BigBen dial, a chest with the image of the Union Jack are a spectacular reminder of Foggy Albion. And the voluminous initials of the room owners, placed in the sleeping area, are responsible for personalizing the interior of the nursery for two boys.
Absolute ease
All photos of the project White bathroom in a modern style with a phytomodule
The combination of light blue LEDs, white gloss and mirrors gives a feeling of lightness and freshness. And the source of eco-motives is light wood and the author’s wall-mounted phytomodule with stabilized moss.
Scandinavian style. Interior of a 4-room apartment in the Mosfilmovsky residential complex
All photos of the project Photos of the interior of an apartment in a Scandinavian style in the Mosfilmovsky residential complex
All photos of the project Photos from the design project - layout of a 4-room apartment
Natural materials, restrained northern colors, a lot of wood - the interior of the apartment in the Mosfilmovsky residential complex, designed in the Scandinavian style, is cozy and a little eclectic. And among the iconic details there is a unique designer dining table made from a longitudinal slab of centuries-old wood and a stylish fireplace in the corner of the living room.
Scandinavian charm
All photos of the project Photo of the interior of the hallway of a 4-room apartment in Scandinavian style
Laconic gray walls combined with high white plinths and wooden floors give that Scandinavian flavor that everyone likes. Everything is very easy and simple, but at the same time unobtrusive and stylish. And the layout in such an interior can be both modern and classic: with a symmetrical composition and paired details.
Oasis of peace
All project photos Photo of the interior of a bright bedroom in a Scandinavian style
The design of the bedroom in the photo is based on shades of sand and an expressive linen texture, which is present in the upholstery of the vintage chair, in the design of the soft headboard and drawer of the bed, and in the curtains on the window. The picture is complemented by a chandelier, floor lamp and sconce with metal shades. And the wide engineered wood flooring adds a touch of rustic charm to the decor.
Maiden kingdom
All photos of the project Scandinavian interior of a children's room for girls
The “girlish” version of the Scandinavian style is very cozy and will appeal to absolutely everyone. In addition to a delicate creamy-powdery palette, it involves the use of textiles (both plain and with small floral prints), white furniture and lamps with fabric lampshades.
Male approach
All project photos Photos of the interior of a children's room for a boy in a Scandinavian style
All photos of the project Photograph of a children's room for a boy in a Scandinavian style
Calm northern colors, a lot of wood and expanded functionality are what you need for a teenage boy’s children’s room. A comfortable workplace by the window can be supplemented with a couple of shelves or a rack, and the sleeping area can be supplemented with an original designer map of the world.
Popular trio
All project photos Photos of a bathroom interior in a modern style
Sea pebbles, charismatic concrete and warm cognac wood are the secret to the success of the bathroom in the photo. And to visually lighten the situation and simplify cleaning, the designers equipped the room with hanging furniture and plumbing fixtures.
Each interior style is good in its own way. But no matter what option you choose for your apartment in Moscow - minimalism, art deco, loft or classic - designers and craftsmen will implement it perfectly.
Differences between our European-quality renovation and renovation in Europe
As can be understood from all of the above, European-quality renovation as a phenomenon is widespread only in the countries of the former Soviet Union. In Germany, Great Britain, Denmark, Switzerland and other European powers, this term has not even been heard.
Moreover, post-Soviet European-quality renovation describes exclusively post-Soviet apartments, with all the features of that time: niches, plasterboard ceilings, Jacuzzis in small bathrooms, artificial fireplaces, decorative stone or plaster. Renovation in European countries is completely different: calm, discreet, minimalistic.
The photo shows a combined balcony with a hall
What is the difference between a real European repair and a “fake” one from the CIS:
- Minimalism in decoration. Complex ceiling structures, artificial niches, pseudo-fireplaces - such a deliberate demonstration of high cost is not welcome in European homes.
- Saving. Partly the same manifestation of minimalism: for example, it is customary to decorate exclusively wet areas with expensive tiles in the bathroom. The remaining walls are simply painted with suitable paints and varnishes.
- Naturalness. Europeans use imitations extremely reluctantly: brick walls are mainly found in the interiors of brick houses. And wooden finishing elements or furniture are really made of wood, and not cheap laminate and chipboard.
The photo shows a complex ceiling made of gypsum plasterboard
