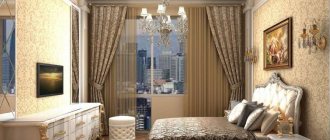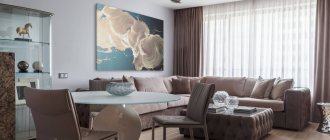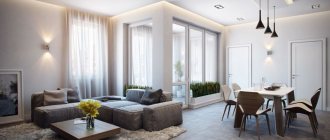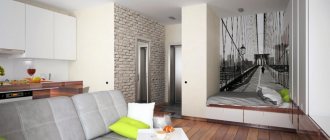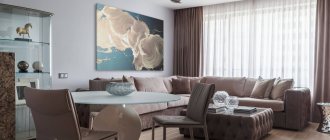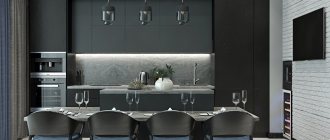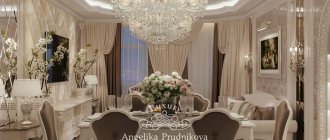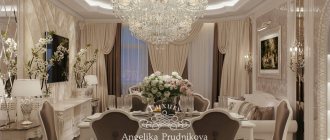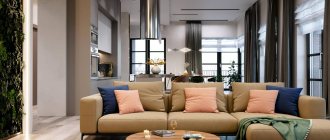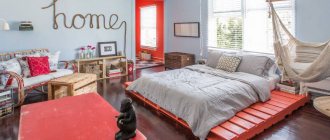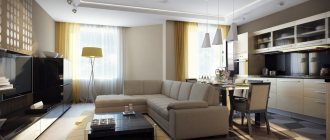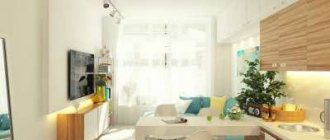The ideal balance between the cost of housing and the number of square meters makes two-room apartments the most sought-after and most frequently purchased real estate properties. The total area of such apartments offered by modern developers can reach up to 70-80 sq.m. This space easily allows you to implement and bring into reality all possible design ideas and ideas that should be worked out in such a way that all its main zones do not lose their main functionality. The space should be organized as ergonomically, comfortably, and most importantly convenient as possible.
Layout of a two-room apartment
Before you develop an apartment design, you need to decide what you should get in the end.
It could be:
- Cozy accommodation for a married couple;
- Comfortable housing for a family with children;
- Stylish housing for one person.
Homeowners are required to decide on the redevelopment of the apartment. If you need it, you need to pay attention to the following factors:
- Where are the load-bearing walls located?
- Where are the door and window openings located?
- How the rooms are located;
- What is the square footage of the housing;
- Is there a balcony or loggia;
- Determine the style in which the apartment will be decorated;
- Decide on areas for work and rest.
Apartments in new buildings are planned in a new way, and in them you can rarely find bathrooms or kitchens with a small area or walk-through rooms that are intended for sleeping.
And in the old building, it is advisable to do a redevelopment in order to remove unnecessary partitions and walls and create more free space for a comfortable life.
Disadvantages in two-room apartments
- They have a small area of rooms.
- The presence of a narrow and long corridor.
- Small bathroom and toilet.
- Low ceilings.
- Small kitchens.
- Complex placement of communications and pipes.
To increase the size of rooms, designers resort to various techniques. One of them is redevelopment. But it cannot be done without official permission.
Options for visually increasing space in a 2 by 2 room
If you need the area of the room to become visually larger, you can use effective techniques to expand the space:
- you should choose light or neutral interior decoration of walls and ceilings;
- A large central chandelier should not be mounted on the ceiling;
- on open windows, instead of curtains, there should be Roman blinds or light blinds;
- parquet boards are laid on the floor;
- accessories must contain a minimum, decoration is not used;
- bulky cabinets should be replaced with light white shelving;
- Transparent furniture and glass products should be used;
- It is optimal to use low, light furniture, which is present in a laconic design.
Ideas for renovation in a two-room apartment
When permission for redevelopment has been issued and it has been done, then you can begin repair work. You immediately need to decide on the style in the design of the apartment.
- It is desirable that it be the same everywhere. But if you apply different stylistic directions, then you need to achieve integrity and harmony in the overall design picture in the design of the apartment.
- For this, it is better to hire experienced designers. Typically, a two-room apartment is a room with an area of up to 50 square meters, and it is difficult to achieve harmony using different styles, but experts can advise balanced techniques.
Decoration Materials
in the design of the living room of a two-room apartment
Living room decoration
. Thanks to the moldings, the room immediately acquires a classic tone.
Moldings
. Moldings are an inexpensive and easy way to create the desired ambiance in a classic style. They are made from different materials: wood, polyurethane, plastic, foam. They come in different widths and shapes. With the help of these decorative elements you can zone and visually change the space. Depending on the material, moldings have different properties: polyurethane, for example, is flexible and durable, and with their help you can create round or oval shapes.
Skirting boards
. There are no clear rules, but a high and plain baseboard (100-140 cm) looks most impressive. As for color, it all depends on your taste and the style of the room. It can be white or to match the trim and doors, it can be wooden, to match the floors, or painted to match the walls.
Cornices
. Finding the perfect cornice is really difficult. Personally, I think that the best cornice is the one that is not visible. It is not difficult to hide it from view behind a ceiling plinth or behind ceiling panels, and this principle of attaching curtains and curtains will fit perfectly into any interior style.
Finding the perfect cornice is really difficult. Personally, I think that the best cornice is the one that is not visible. It is not difficult to hide it from view behind a ceiling plinth or behind ceiling panels, and this principle of attaching curtains and curtains will fit perfectly into any interior style.
10 tips for decorating your living room
Design of a two-room apartment in a modern style
Comfortable minimalism is one of the more common styles of our time. To decorate an apartment in a minimalist style, you need to remove all unnecessary interior items and thereby create more free space. But we cannot refuse decor, which becomes functional in design.
Decor items include:
- Mirrors;
- Lighting;
- Textile\;
- Living plants.
Modern style is based on personal comfort and functionality of all interior items. Housing should feel comfortable and practical. This is the appeal of modern style.
Other colors
In the design of the living room of a 2-room apartment
White color in the living room
Blue color in the living room
Dark living room design
Apartment design in loft style
To create a modern loft style, you need:
- Make the room spacious;
- Use large windows;
- Do not hide communications;
- Use concrete and brick surfaces.
When decorating an apartment in the loft style, you can use several stylistic trends, but the transition should be smooth and not attract attention.
Use of the balcony
Balconies and loggia can also be turned into living spaces. To do this, they are either combined with a room or used as a separate room:
- bedroom;
- dressing room;
- living room;
- a study or a corner for a home craftswoman;
- winter Garden;
- dining room or extension of the kitchen;
- winter Garden.
Of course, for year-round use, the balcony will have to be glazed, covered with waterproofing, and insulated. A simpler option involves only glazing, but in this case the room will only fully function in the warm season.
Apartment finishing options
When decorating a two-room apartment with low ceilings, you cannot use multi-level finishing options. The best option is a flat ceiling. It can be painted or covered with wallpaper, or a tension structure can be made.
The main thing is to achieve uniformity and smoothness and not lose centimeters in the height of the room. Designers advise choosing light colors for the ceiling to visually increase the height of the apartment.
For a successful design, you can highlight one of the walls using relief trim or textile and metallic finishes.
- Finishing brickwork in light colors, but preserving the texture of the wall, is popular.
- This technique can be used in any room. Even small brickwork looks beautiful and original in the kitchen and hallway.
- And if you are decorating an apartment in a new building or a Stalin building with high ceilings, then for the originality of the design you simply need to use this technique with a brick wall.
Wooden beams on the ceiling or stucco molding look unusual. These elements will create a contrast with modern furniture.
Color spectrum
Small one-room apartments cannot boast of an abundance of space and light. They are characterized by small windows, low ceilings and cramped rooms. A negative impression can be easily corrected with the help of professional design techniques:
- Light and pastel colors are chosen for the walls. If the room faces north, then gentle and warm colors are preferred: gold, peach, agave, pink, beige, cream. Cool shades are suitable for the south side: snow-white, icy, greenish, silver-gray, pearlescent.
Bright accents - orange, yellow, blue, green, black, purple - will help diversify the range of lights;
- in order to “raise” the ceiling, it is made pure white, without elaborate decorations or massive chandeliers. It is better to give preference to flashlights, weightless openwork structures, built-in light sources;
- the floor can be finished with wood in warm and golden shades. Natural parquet, parquet or laminate looks good.
For the kitchen, it is better to choose tiles with a non-slip surface. The color can be any: dark or light, multi-colored. Contrasting geometric patterns add a lot of dimension.
Designers recommend using flooring for the entire apartment, with the exception of “wet areas” and the area near the front door. A single homogeneous space without transitions or thresholds unites the entire apartment and visually enlarges it.
When choosing the colors of finishing materials, furniture sets, and home textiles, you must remember: colors greatly influence the psychological state of people. Too bright will cause irritation and provoke aggression. And dull and gloomy colors lead to depression. Therefore, the golden mean is important - a few pleasing to the eye and soulful accents on a neutral background.
Furniture for the interior of a two-room apartment
To choose and arrange furniture correctly in a two-room apartment, you need:
- Decide on the functionality of the premises, because often you have to set up a workplace in the living room if the homeowner works at home or the family likes to organize dinner in this room. And if there is only one sleeping place, then in the living room there is an additional sleeping place for guests.
- Decide on the size of the rooms and the location of doors and windows.
- Choose a stylistic direction in the design.
If the rooms in a two-room apartment are small in size, then they cannot be cluttered with furniture. It is better to choose simple and functional furniture so that the interior design is concise and practical and matches the modern style.
Features of the design of a 2 by 2 room
The correct design of a 2 by 2 room should visually increase the internal volume of the room. Regardless of what kind of room it is: a living room, a hallway, or a 2 by 2 corridor design. To visually increase the size of a small room, the correct design is created. To do this, you need to pay attention to some features.
The design of a small room is based on effective techniques for visually increasing space
The living room should be spacious. There should be no clutter of furniture. There is no need to hang pictures on the walls. Walls are also not suitable for such a room; they will take away the volume. You can place a corner coffee table. Place a soft sofa along the wall. Mount a wide TV on the opposite wall. To receive guests in the living room, it is best to purchase a folding table and chairs only in the required quantity.
The color scheme must be chosen carefully. The dominance of light colors is optimal. However, it cannot be said that standard beige light green or white shades are the only ones that can be suitable for a small room. Contrasting inserts can be successfully combined with the main background.
White, milky or beige shades will help blur the geometry of the room, and gray or walnut accents will harmoniously dilute the monochromatic interior
Similar requirements apply to the bedroom. Despite the small area, zoning can be done here. Separate the sleeping area and arrange a relaxation corner. The design of a 2x2 bedroom should be calm.
Small room parameters can mean several advantages:
- In a small room, when properly decorated, one feels increased comfort and coziness; it is easier for the owners to reach various objects, because they are all located literally at hand.
- Renovating a small room will go faster. Much less materials will be needed. Also, much less money will be spent.
The design of the 2 by 2 meter hallway and corridor, as well as the living room, should contain a style with light colors. No unnecessary things, only the most necessary in terms of functionality. For shoes, it is logical to use narrow cabinets with folding compartments. It is good to place clothes in built-in wardrobes with sliding doors. Comfort is created by practical decorative items - wall sconces, mirrors.
The built-in wardrobe will help organize a convenient storage system for clothes and things, and its mirrored doors will fill the interior with light and space.
To decorate a compact hallway, it is better to choose a light color palette.
What furniture to choose
- Simple units with storage space, made of smooth surfaces and neutral colors.
- Upholstered furniture should be comfortable and quickly transform if a family with children lives in the home or the owners often have guests.
- Open shelves that frame window openings or are placed in niches. They can act as partitions between rooms. They store printed books, souvenirs or photographs in beautiful frames.
Important! When decorating a two-room apartment, you need to be guided not only by design proposals, but also by your preferences.
It’s better to think several times before doing this or that, because renovations are being done for a long time and you want to live in comfortable conditions so that everyone has the necessary items at hand, and not redo thoughtless details in the interior.
