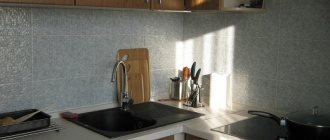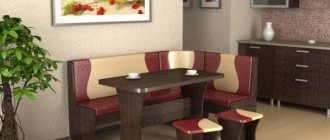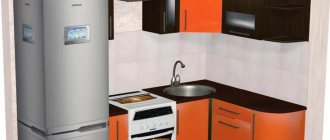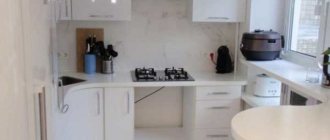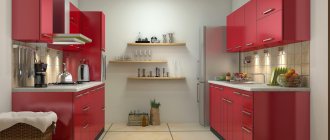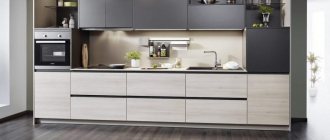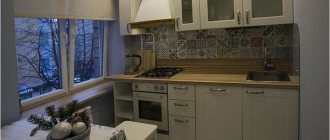In standard small-sized apartments, kitchens are small and sometimes even tiny. And when choosing furnishing elements for such a room, you will have to try hard - you can’t put the first furniture and equipment you like in a small room. We will look at how to choose the right kitchen set for a small kitchen in this article.
Choosing a kitchen set
The most important detail of every kitchen is a comfortable and functional kitchen set.
There are three main options for the shape of a kitchen set:
- L-shaped is a corner set;
- U-shaped - a set with two corners, shaped like the letter “P”;
- linear, which is located along one wall.
Most often, in small kitchens, corner L-shaped sets are installed, since this shape allows you to make maximum use of the “triangle principle,” which will be discussed below.
This set is considered the most convenient and functional, as it has a sufficient working surface.
But single-row sets also look good and often become the most advantageous option - much depends on the location of the window, the number of household appliances, and the organization of the dining area.
Disadvantages - a minimum number of cabinets and a small work surface, but such furniture does not take up much space, and all work objects are at hand.
We use built-in equipment
It's better to forget about free-standing household appliances. Built-in options are more compact, fit better into the interior and do not leave gaps between the body and the cabinet. In addition, this way the set will be level, without equipment bodies protruding forward - this also has a positive effect on the perception of the room. And we’re not just talking about a stove, dishwasher or refrigerator: small appliances like a microwave oven can be built into a hanging cabinet or cabinet and thereby free up the work surface of the countertop.
Materials
The facades of kitchen units are made mainly from the following materials: MDF (fibreboard), chipboard (chipboard) and laminated chipboard, as well as natural wood.
Sometimes they are complemented by glass or metal. Facades made of chipboard and MDF are covered with enamel, PVC film, veneer, and decorative plastic.
Facades covered with enamel are good because here you can choose absolutely any color for the kitchen set. This façade can be either glossy or matte, is easy to clean, and does not absorb odors.
Disadvantages: high cost, tendency to fade under the influence of the sun, fear of mechanical damage, and such facades require frequent cleaning - fingerprints remain on them when touched by hands.
PVC film is the cheapest material for covering the facade of a set. It can imitate absolutely any coating: wood, enamel, varnish, stone, metal and others.
Advantages of the material: wide range of colors, durability, strength, low cost. Cons: the film can peel off from the panel, is sensitive to high temperatures and is not resistant to fading when exposed to sunlight.
Decorative plastic is glued on top of the base. Compared to PVC film and enamel, it is more durable, resistant to impacts and sunlight, waterproof, and resistant to high temperatures.
This material has few disadvantages: glossy plastic often leaves fingerprints, and matte plastic is difficult to wash. Sometimes the plastic coating may become distorted.
Wood is a good option for making kitchen furniture, including countertops, but it is not cheap. Depending on the type of wood, the set will have only its own color and pattern. Most often, kitchen furniture is made from pine, spruce, larch, birch, and oak.
The main disadvantage is the high cost (1 linear meter will cost about 2-3 thousand rubles). And you can’t create a bright kitchen from wood - it’s a shame to spoil the natural material. Pros: environmental friendliness and aesthetics.
Advice! If you don’t have a lot of money, but you want a high-quality, inexpensive kitchen set, then choose decorative plastic, this is the best option.
It is very important to choose a durable and high-quality material for the countertop, since this is the most important surface in the kitchen where the creative process takes place.
The material must be resistant to moisture, temperature, and be very durable. For the manufacture of countertops, laminated chipboard, porcelain stoneware, metal, natural and artificial stone are used.
The simplest option is chipboard . The price depends on the thickness of the canvas, and the strength depends on the thickness of the coating. The material is moisture resistant, can withstand high temperatures, but is easily scratched. 1 sq.m. such material 16 mm thick will cost about 200-250 rubles.
Porcelain tiles are not afraid of hot dishes, moisture, or exposure to sharp objects, and look very aesthetically pleasing. Countertops made from this material are made from tiles sealed with sealant, or from a single piece of porcelain tile.
The disadvantage of the material is the high cost and complexity of processing. The average price is about 10 thousand rubles per linear meter.
Countertops made of natural stone differ slightly in characteristics from countertops made of porcelain stoneware, but are more expensive: a finished countertop measuring 1400x600x30 mm will cost about 30 thousand rubles.
Countertops are also made of metal – stainless steel. Suitable for furniture and kitchens in modern and high-tech style.
It is a durable, heat-resistant material that is relatively resistant to moisture. Cons : Requires careful polishing and is not suitable for classic-style kitchens. The price is about 1,500 rubles per linear meter.
It is very difficult to say unequivocally which material is better for kitchen sets: everyone must choose the material independently in accordance with their desires and capabilities.
Accessories
European-made fittings are considered the generally accepted standard of quality. Mechanisms produced by Blum, Hettich, Boyard, and Edson have proven themselves well. The cost varies depending on the quality of materials and complexity of production.
The handles of cabinets and drawers in a small kitchen should not be pretentious or large: on the contrary, there should be simplicity and conciseness. The optimal material option is stainless steel.
It is durable and does not lose its appearance over time. It is more expensive than plastic, but it is strong. Gamet, Nomet, Boyard, Edson pens are in demand.
In small rooms, cabinet doors and drawers equipped with an opening mechanism without the use of handles are very practical. In order to open such a door, it is enough to press it and the door will open.
You can equip the kitchen unit door with gas lifts, which is also very convenient.
Doors equipped with mechanical closers are also convenient. Such doors do not slam and close smoothly.
To ensure that cabinet doors swing open as much as possible and do not get in the way, you can use regular simple hinges.
In a small kitchen, it is useful to use “cunning” accessories for storage - rotating shelves, “train shelves” for storing pots, etc.
Such fittings will require additional financial investments, but the level of convenience and functionality of the kitchen will increase significantly.
Kitchen appliances
When arranging a kitchen, it is useful to use the principle of a “working triangle”, the vertices of which are the sink, refrigerator and stove.
Maximum convenience in the kitchen is created by the arrangement of these points in the shape of a triangle. They should not be adjacent to each other and at the same time it is important that they are close enough to each other.
Most objects can be successfully “hidden” in the kitchen unit itself: narrow built-in ovens, dishwashers. Instead of a stove, you can purchase a hob, and underneath it you can organize a drawer for storing kitchen utensils.
The microwave oven can be installed on special brackets mounted on the wall.
The refrigerator should be narrow but tall to accommodate all the food items. Built-in small refrigerators are also available for sale.
If the refrigerator is large, and a dining area is planned in the kitchen, then it is advisable to move it into the corridor or part of the apartment adjacent to the kitchen.
It is important to take a small hood, and on top of it you can place a cabinet or brackets for a microwave.
Small equipment should be placed based on the frequency of use: what is used more often should be at hand - on the lower shelves or on the countertop or in special drawers.
You can also install a small flat-screen TV in the door of the kitchen unit. The main thing is to choose a convenient place so that the handle of the adjacent door does not injure the screen.
What end should I make?
You can leave it open, make shelves and fill it with beautiful dishes and accessories.
Or choose a closed type and install doors that match the overall design of the kitchen.
Increasing functionality
The railing located along the apron is a good option for storing kitchen utensils. Its disadvantage is one thing: all kitchen equipment remains visible.
Opt for tall wall cabinets up to the ceiling: they will take up the remaining centimeters on top, while giving you an extra couple of shelves.
Avoid swing doors: it is better to use blinds or doors that open upward, as well as doors that fold like an accordion.
It is also convenient to have a bottle holder - a small narrow cabinet that will take up the remaining centimeters somewhere in the corner, but will accommodate several containers with liquids.
Advice! You can integrate scales, clocks, timers and much more into a small set, which will increase the cost of the set, but will give the kitchen additional functionality.
Upper cabinets to the ceiling
A small kitchen can be equipped with two rows of upper wall cabinets. This is a good option for owners who want to use maximum storage space.
When choosing a headset, you should adhere to the following recommendations:
- It is important to think in advance about the location and composition of stored items. Massive and heavy items should not be stored in the top row of cabinets. There is no guarantee that the wall will successfully withstand such a load.
- It is better to choose a set without protruding handles - they look more holistic. Now there are kits with milled handles, a “push and open” system and other alternative options.
- When organizing lighting, the depth of the mezzanine should be taken into account. Deep cabinets should not block lighting fixtures.
- Track lights should not be installed close to mezzanines: because of this, the façade parts often do not open completely.
A fully built-in exhaust system is suitable for a mezzanine kitchen. It is installed so that it is not visible on the front side.
Choosing a color
When creating the interior of a small kitchen, you should be guided by a simple principle: light shades increase the space, and dark ones hide it.
The kitchen should have as many light shades as possible combined with bright or dark accents. The best colors for a small kitchen set are: white, beige, vanilla, light wood, light blue.
The color scheme should not be variegated: stop at 2-3 colors and combine them.
A combination of white, beige and black with a predominance of light shades looks good. You can also use bright colors combined with a neutral shade.
If the kitchen has light wall coverings, then the set can be bright red with a gray countertop, rich blue accompanied by light shades, grass green and other colors.
Also, the color of the headset must be chosen taking into account the color of the walls, floor and ceiling. For example, the color of the wallpaper should be the same tone as the set. And the countertop can be made in the color of the kitchen flooring.
In a narrow small kitchen, it is undesirable to use a set with a pattern in the form of horizontal stripes - it will visually elongate the kitchen. But vertical stripes make the room more harmonious.
Advice! Do not use only white in the kitchen, otherwise the room will become uncomfortable. Add a few bright aspects, at least a picture on one of the walls - this will enliven a small kitchen.
Optimal color solutions for small kitchens
The color of the furniture in a small kitchen is not important, the main thing is to choose the right color for the walls. Dark walls will make the room appear smaller and smaller. The good thing about white color is that any furniture looks good against its background, making the room look lighter and more spacious. Mirrors can help accentuate this effect: preferably a large mirror on the wall. Glass furniture is also suitable for small spaces. The furniture also didn't match the walls.
But a monochrome interior looks boring, and an all-white kitchen is impractical. Therefore, it is worth adding other shades. It is believed that the interior of a room should combine three colors, one of which is the main one, the second is auxiliary, and the third is accent. Such rules are used by designers in Moscow and other large cities. The main color in this case is white, and wood can be used as an auxiliary color in the kitchen. The third color can be any bright shade that will make the interior bright and stylish. To increase appetite, you can use red, orange or bright green colors.
White
This is the number 1 color for small kitchens. Yes, it's messy, requires perfectly clean surfaces, and seems impractical. But trust us, even an untidy white kitchen looks neat compared to other color schemes.
Facades of any color will look great against the background of white walls, increasing the space. Bright red, lemon, light green, purple, furniture colors - all these colors go well with white. Black, metallic and light wood work especially well with it.
All vertical surfaces can be finished in white - walls, kitchen cabinets, splashbacks, while brown is suitable for horizontal surfaces such as floors and countertops.
The combination of white and black will never go out of style, although in our case black should be in the minority. This duo can always be complemented with bright red.
Grey
A noble color that matches many outfits. It is more practical than white, but goes equally well with other colors, both warm and cool. If a gray kitchen looks too austere, add red, purple, green or pink elements.
The only contraindication for gray is that it cannot be used in cold, poorly lit rooms. However, the coolness of gray can be offset by combining it with warmer colors, light woods and warm lighting.
Green
A soothing, natural backdrop valued for its neutrality and versatility. It is suitable for both sunny and dark kitchens and has a rich shade that makes it easy to combine with any colors.
Wooden, metal and even plastic furniture look great against a green background. Combinations of green with brown, gray, black and yellow work especially well. The color of spring foliage contrasts beautifully with white and has a positive effect on our psyche.
Yellow
All shades of yellow - from sand to canary - are considered warm. So if your kitchen is not sunny, the sun will replace it - on a sensory level, of course. Convince yourself of this by decorating the window wall in yellow.
They say this uplifting, cheerful color should take up less than half of your space. The fact is that warm colors eat up space, so in our case it is better to limit ourselves to yellow furniture facades, choosing a neutral wall color.
Interesting combinations of yellow with:
- grey;
- black;
- white;
- red;
- green;
- violet
- pink;
- brown.
Blue
Soft or rich, it suits walls, accents or neutral furniture and tableware. Blue color harmonizes perfectly with white, gray and wood. Less traditional but effective combinations are achieved using yellow, red, blue and orange.
In the case of small kitchens with windows facing the sunny side, the cool color of the sky is an excellent opportunity to reduce the temperature, and for people who want to lose weight, to curb their appetite. At the same time, blue kitchen cabinets paired with wood countertops and fittings look warm and cozy. Also noteworthy are the unusual blue-green and blue-violet shades.
Adviсe
And finally, some useful tips:
- In small rooms, avoid installing unusually shaped furniture or voluminous structures - they will make the kitchen look bulky. You can round the corners of the headset a little - this will add a little free space.
- If you choose a corner set, then place the sink in the corner so as not to clutter the work surface.
- To increase the working surface, a roll-out tabletop is suitable.
- Use drawer organizers - they will create order.
- Use the windowsill, if it is wide, for cutting food.
- Sometimes in a small kitchen it is advisable to make a small bar counter - it will be used as an additional work surface or as a dining table, and in its corner you can place a rotating counter with shelves or baskets.
- When choosing a facade and countertop set, choose glossy surfaces - they reflect light, which will make the room visually more spacious.
- The facades of a set in a small kitchen should not be blank and closed - they are supplemented with glass inserts, but made of frosted glass so that kitchen utensils are not visible.
You can make any kitchen, even a small one, functional and cozy. The correctly chosen kitchen set also plays a significant role in creating the interior.
And the variety of materials, equipment and pleasant little things on the market is now so great that it would be a sin not to take advantage of it. All that remains is to fantasize and then bring ideas to life.
