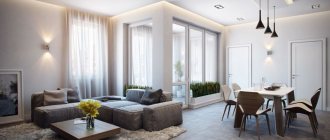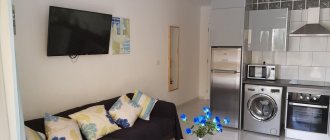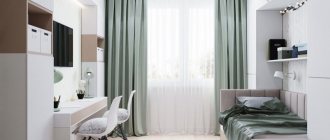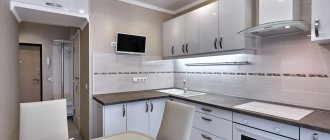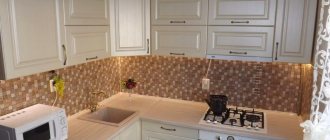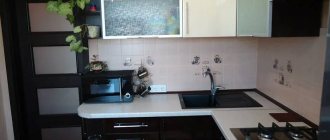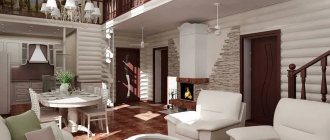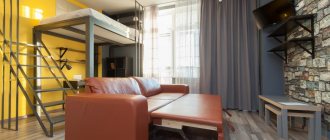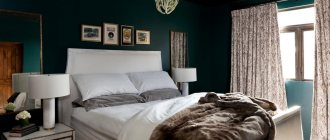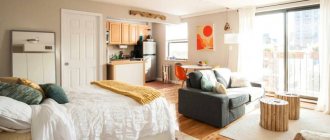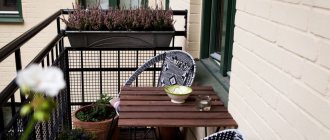It has long been a standard that apartments in modern, new buildings are spacious and bright. But old buildings still stand, for example, Khrushchev buildings. These living spaces are known for their modest size. If you approach the renovation wisely, you can make a cozy nest out of these square meters.
When decorating a small apartment it is difficult to use standard design techniques, but the more interesting it is to complete the task
A small one-room apartment, no matter how many people live in it, should accommodate several areas for relaxation and work. The competent design of a one-room apartment of 37 square meters is practical and functional.
The main space is divided into three sections - bedroom, living room and study, or into two sections - living room and bedroom
Redevelopment may be different, depending on who lives in the room.
| Bedroom + living room | A popular, simple option that does not require expensive investments. It will be enough to purchase a sofa, which will additionally “perform” the role of a sleeping place. If you want to place a bed, it is better to define it behind a thin partition or screen. This layout option will take away precious square meters. |
| Bedroom + kitchen + living room | The option involves demolishing the walls, leaving only one common space. Work areas are distinguished by finishing the walls, ceiling, floor, and light. We place the kitchen furniture along one wall; it is better to place the sleeping area as far as possible from it. |
| Living room + bedroom + study | A complicated redevelopment option, the office should be practical and comfortable. You can separate yourself with a screen or thin partition. A large seating area is not needed; you can sit with guests in the kitchen, and a sofa and a floor lamp are enough to watch a movie or read a book. |
| Living room + bedroom + children's room | Option for families with children. Psychologists unanimously say that the baby should have his own space, albeit small, for games, moments of solitude, and activities. The best option is multifunctional furniture complexes. They include a full-fledged sleeping place, a compartment for activities, toys, and a wardrobe. |
Layout with a bed by the window
Layout with a bed in a niche
If you move the partitions, there will be space in the kitchen for a dining area
Strengths and weaknesses of the layout, layout features
The older generation calls an apartment with an area of 36-37 square meters a “one and a half apartment”, since the size allows you to equip a full bedroom and living room.
Previously, zoning was provided by massive cabinets, curtains, and bookshelves. Today this is done by additional partitions, remodeling of space, and design choices.
If we talk about standard layouts, more often the choice falls on projects that involve combining a kitchen with a room while maintaining the initial area of the bathroom. This transforms an outdated home into a modern one, gives a chance to create a functional project, to expand a one-room apartment by developing small previously unused areas.
Interior and design options will help to visually change the space, and the selected color will be able to reflect the originality of the owner.
Modern studios initially imply such a possibility. However, the difficulty is that the apartments are elongated. This imposes restrictions on design, furniture arrangement, and space organization. Despite this, 36-37 square meters is enough even to allocate a bedroom.
Finishing the kitchen area
Mirror, glass surfaces or glossy surfaces of various kitchen items will add originality. Large household appliances will be less noticeable in the studio.
A transparent curtain will allow more sunlight to pass through, which will expand the space in the kitchen.
A white facade, a set with glossy doors and a desktop will look impressive. The refrigerator will not be visible at all among the mirrors. When planning an apartment, you can provide glass partitions of an original shape.
- Apartment 60 sq. m. - 110 photos of the best layout and design options. Review of interior design ideas for an apartment
- Apartment 90 sq. m. - review of the best design projects. TOP 150 photos of new designs. Successful solutions for decorating a cozy apartment!
- Apartment 45 sq. m. - examples of functional and cozy design (100 photos of new products)
Techniques to make your kitchen more attractive and functional:
- minimum decor;
- locality of lighting;
- ceiling built-in lights;
- possibility to transform the dining area.
Light sources can radically change the unusual design of a 1-2 room apartment of 50 square meters. m. It is desirable that the lighting intensity can be adjusted to create a dynamic lightness of visual perception.
Features of small rooms
An apartment with an area of 36-7 sq. m is a spacious option even for a family of three. However, to implement the idea, you need to carefully consider the future design and division into zones. Even when redecorating an apartment, consider a color scheme so that the combination of colors emphasizes the division of space. Such a step will create the illusion of space.
It is even possible to separate the bedroom and living room using panels or partitions. Due to this, the space will not shrink, but rather, on the contrary, will expand. It is impossible to do this in a smaller apartment.
When performing repairs, however, do not forget about possible options for increasing the area. Dedicating a dressing room to reduce the number of closets, combining a room with a balcony, or eliminating unnecessary furniture are popular examples of how owners solve the problem.
In the photos of finished projects you can see several cases that can be implemented on the basis of a specific apartment.
You may be interested in: Modern apartment 70 sq. m. m: proper use of space, design photos
Colors and lighting play a significant role in small room projects. With the help of these two tools, accents are created that make the space individual.
For example, highlighting the living room area with white creates the illusion of expanding the space. The ceiling and floor, made in the same tone, in combination with vertical lamps increase the height. And the warm and cold colors of light in the bedroom and living room emphasize the zoning.
Asceticism, conciseness, illumination
Living room 20 sq. m. with two windows in a minimalist style can be an excellent place for active leisure and communication with friends, if it is furnished with practical and laconic furniture
When planning the design in this case, it is important to proceed from purely utilitarian considerations.
Well, everything that is not useful and only wastes living space will have to be decisively removed from the project. The interior should consist only of the most necessary furniture and lighting fixtures.
The color of the walls should be white, blue, light beige or light green. Dark shades are alien to minimalism, since a large role in it is given to increased illumination. It must be ensured by repeated reflection of sunlight and lamp rays, and any darkish surface will instantly absorb them.
Zoning rules
The layout of the 37 sq. m apartment is based on the preferences and desires of the owner. Sometimes the owner is not ready to increase the number of zones, so the bedroom is combined with the living room. If there is a child in the house, a separate sleeping area for each family member becomes necessary.
In a one-room apartment of 36 sq. m, it is easier to separate the dining and living areas - when combining the kitchen and room, both are located along the windows. If you have a balcony, you can also combine it by connecting and organizing heating.
Expanding the area will help create a relaxation corner with books, a game console and a TV. The bedroom is located in the far part, which makes the area intimate due to the almost complete absence of natural light. But artificial lamps, lamps, and floor lamps will add coziness.
In the studio, there is no delimitation of zones by walls, so more often the design makes it necessary to abandon a separate sleeping place. With the help of a folding sofa, the living room turns into a sleeping room. In the photos of finished projects, the housing design looks suitable for a married couple without children or a single person.
Using partitions to divide space
Small apartments with an area of 37 square meters are divided by partitions into a recreation area and a living room. They can be installed in the middle of the room, dividing the space in half, or allocating a small area for the bedroom. In both cases, a plan is studied in advance to determine the main walls and plan the transfer of heating radiators.
It is also possible to erect not one, but two or three partitions for separation. However, such a design solution will make the area smaller visually and in feel. To create separate spaces without losing comfort, movable or folding structures are used - compartment-type doors or “accordion” doors, high blind bookshelves on wheels.
Additionally, mirrors on cabinet doors, light-reflecting ceilings, and furniture that matches the walls will help to visually enlarge the apartment. By choosing a design project from a photo, you can recreate the style you liked.
You may be interested in: Apartment 75-76 sq. m. m: design and best space zoning solutions
Design of a one-room apartment 45 sq. m
Let's look at some sample finishing options.
Kitchen
The kitchen set will take up more than half of the available space. To make the design seem rational, it is recommended to install cabinets up to the ceiling. In addition, in order to save space, built-in household appliances are used.
The kitchen combined with the room is decorated in the same style and color. Pastel colors are suitable, filling the space with airiness. This interior design is diluted with bright accents, curtains with patterns, flower vases, paintings, etc.
Living room
It is not recommended to fill the space with furniture and decorative elements. Choose upholstered furniture with the correct shapes. The design will be successfully complemented by a television panel, a small table, and a wardrobe. Lighting is used to delimit the room into certain zones. In the center of the ceiling there is a main source - a chandelier; places for rest and work are illuminated by sconces or lamps.
A lighting system is installed in the hall, the operation of which is controlled remotely.
Bedroom
In a small isolated room, a double bed is installed, and a system for placing things is installed near one of the walls. It is rational to replace the dressing table with a headboard resembling a bedside table, or with hanging shelves located at the head of the bed.
Bathroom
It is decorated with a bathtub, shower stall, sink, toilet and small cabinets. Some people install a washing machine.
To maximize saving of free space, shelves, racks and cabinets are placed vertically or in corner areas. One solution is to install a mezzanine above the door and organize an additional storage area under the bathroom.
A light finish looks advantageous; the lighting should be arranged in several levels; a mirror and transparent glass elements should be used as decoration.
Hallway and corridor
When developing the design of a 2-room apartment of 45 sq. m, it is recommended to place furniture in the hallway against the walls. If you can’t install it, use open hangers, shelves and shoe racks.
In an apartment of 45 square meters, mezzanines are often hung under the ceiling, in which things are stored. In a small corridor, good lighting is provided, for which spotlights are used.
Wardrobe
Design project for a one-room apartment of 45 sq. m does not allow you to create a spacious dressing room, so things will have to be stored in a niche or mini-room.
The doors in such a room should be sliding or hinged; one of them should have a large mirror. Don't forget about lighting either.
Children's
If in a two-room apartment of 45 sq. m a child lives, the design project includes a nursery. Mandatory furniture includes a bed and a wardrobe.
For two children, the bed is installed in two tiers in order to maximize space for organizing other areas. Items that are rarely used are suggested to be stored in wall cabinets.
Workplace
Design of an apartment for 2 rooms of 45 sq. m allows for the organization of a separate office. When they live in both rooms, a place for work is set up in the larger one.
Choosing a style
Renovating a one-room apartment, especially if it involves redevelopment, does not begin without a ready-made design. With its help, the smallest details are thought through, which helps to avoid the transfer of household appliances, sockets, and radiators. The style is also chosen in advance to determine what furniture will be needed. Ideas for interior design and decoration are taken from photos of finished projects that have been completed. You can also find similar offers in furniture store catalogs. The latter is more convenient, since the furniture can be immediately ordered and paid for.
The design of a simple one-room apartment of 36 sq. m is chosen from modern trends - loft, minimalism, hi-tech. Styles implement ideas without cluttering or reducing the already small space. At the same time, the layout is also important - it is possible to mix two or three styles in different locations. However, it is the owner who decides which style to choose.
Recommendations from experts on choosing furniture and lighting items
Photo of the design of an apartment of 50 sq. m clearly illustrate all the key recommendations of the designers:
Furniture should be present in a minimum amount
This way there will be more space for free movement, and this is important if the apartment is intended for a family with children. Each functional area should have its own lighting source. It is advisable to adapt niches and corners for built-in storage systems. The workspace of the kitchen, office area, children's room - in all these places it is recommended to organize good lighting. In the hallway, bedroom, and bathroom, it is better to install lamps that provide a more subdued light.
Furniture arrangement
Furniture must meet two requirements: provide utility and not clutter up the space. Universal systems developed by designers will help ensure this. A popular example is a pull-out sofa in the living room that turns into a sleeping area. However, this need disappears if a bedroom is allocated.
In the photos of finished apartments there are also more unique examples:
- chairs folding into one pouf in the dining area;
- extra bed hidden in the closet;
- additional retractable tabletop, which is used as a table.
Such design solutions save free space, which is not a lot in an apartment of 37 sq. m.
Another design idea is to organize the loggia as a separate recreation area. It is not combined with the room, but heating is provided. As a result, some furniture, such as cabinets or shelves, is moved here - convenient and functional. But take care of the interior and exterior decoration in advance so that the quality is sufficient to keep you warm and dry.
How to furnish 37 squares?
An important role in a designer interior is played not only by decoration, but also by furniture. The main principle is to fill the free space, visually lightening the set. Light-colored facades of storage systems, discreet fittings and glass inserts add air, even if the cabinets take up a lot of space.
The photo shows a folding sofa placed between two identical cabinets.
Another way to avoid visual overload in an apartment of 37 square meters. – creating an invisible door that is painted in the color of the walls and dissolves against their background. Small hanging cabinets will give the impression that they take up almost no space. The same effect can be achieved using furniture with thin legs, as well as transparent chairs or tables. Sliding doors will also save space: this is an excellent solution for built-in wardrobes or hallway cabinets.
The photo shows the embodiment of lightness in the kitchen interior: glossy facades, transparent plastic furniture and white color.
- https://me-house.ru/dizain-proect-odnokomnatnoi-kvartiri-37m/
- https://stroy-podskazka.ru/kvartira/dizajn/odnokomnatnoj-37-kv/
- https://skedraft.ru/kvartira/36-37-kv-m
- https://dizainexpert.ru/interer/varianty-dizajna-odnokomnatnyx-kvartir-37-kv-m/
- https://roomester.ru/kvartira/interer-odnokomnatnoj-kvartiry-38-kv-m.html
- https://design-homes.ru/kvartiry/sovremennyj-dizajn-nebolshoj-kvartiry-37-kv-m
Using items for additional decor
In a one-room apartment with an area of 37 square meters, additional items are appropriate if they do not reduce the benefits. The photos of modern projects show possible versions:
- instead of decorative hanging shelves, free open window sills are used, on which figurines and vases are displayed;
- color accents are made with curtains, carpets, panels, and furniture.
Designers in projects abandon bulky structures on walls and ceilings, which gives visual freedom of space.
Examples in various styles
Let's consider the most popular styles for an apartment of 37 square meters. meters. It is impossible to go wrong if you choose a modern style for your interior, since beauty and functionality go hand in hand here. It welcomes light colors with color accents; it is easy to fit in household appliances, original decor and practical furniture.
The classic style with exquisite details in the form of stucco, carved furniture (sofas, armchairs, chests of drawers) and expensive textiles never becomes outdated. In such an environment, it is difficult to judge the crampedness of the rooms: only the sophistication and luxury of the interior catches the eye.
Scandinavian style will appeal to lovers of cozy minimalism: light colors and clear lines allow you to avoid cluttering the interior, but go well with soft pillows, warm carpets and natural materials.
The photo shows a small modern kitchen with glossy facades, lighting and self-leveling flooring, which help to visually increase the area.
The loft direction plays on the contradiction: the apartment is 37 sq. m. meters, designed in a rough industrial style, is distinguished by controlled negligence. Brick, metal and wood are perfectly balanced with gloss, plain walls and stylish accessories.
Connoisseurs of provincial comfort will love the Provence style: it combines the charm of antique furniture, floral patterns and pastel colors. Elements of Provence blend particularly harmoniously into small and medium-sized rooms.
Choosing colors for your home
The design of one-room apartments does not involve a lot of colors, especially if the house has more than three zones. Small spaces are decorated either in pastel colors, or, conversely, in bright and dynamic colors.
You may be interested in: How to choose an apartment in a new building: recommendations from Avakho specialists
A light tone visually enlarges and expands, and a bright accent gives the apartment completeness. They also use a gradient - a gradual transition from one color to another. But this complicates the choice of furniture for the room.
Regardless of the designer’s recommendations, the final decision on the choice of colors remains with the apartment owner. After all, living should be cozy and convenient for a person. To choose a design, look at the finished projects in the photo, evaluate how comfortable different colors are perceived.
Modern interior of a one-room apartment 38 meters
Redevelopment of this apartment was not envisaged due to limited budget and time. It was necessary to ensure comfortable living in separate areas of the room and kitchen, for which a casual but modern design was chosen.
The interior was updated to be less "grandma-style" but still needed to fit within a tight budget. Some pieces of furniture were made to order according to the designer's sketches. Budget materials were used as finishing materials - laminate, ceramic tiles, wallpaper and suspended ceilings. Even the absence of plasterboard partitions or sliding doors significantly reduced expenses: it was decided to choose curtains as a way to separate the sleeping area from the living room.
A work area is located near the window, which can be used both for reading and for using a computer.
Author of the project: Zhanna Studentsova
Real projects
The design ideas are embodied in a room of 37 sq. m. The area is sufficient to allocate two or three zones, as can be seen in the photos of real projects.
In a studio apartment it is possible to organize a spacious loft with all the paraphernalia. With unfinished commercial building style walls, minimal furnishings and a capsule kitchen this will make for a true bachelor pad.
The interior of a one-room apartment in Provence style, on the contrary, is better for a young girl. Muted shades, light background walls and carved furniture will convey a mood of lightness, which is clearly visible in the photos of the projects.
Also, the design of a one-room apartment can be made for a family, but the interior must take into account the style and potential of the apartment.
One-room apartment 33 sq. m. for a family with a child (PV Design Studio)
To visually enlarge the room, the designer used standard means - the shine of glossy and mirror surfaces, functional storage spaces and light colors of finishing materials.
The total area was divided into three zones: children's, parents' and dining areas. The children's part is highlighted with a gentle greenish tone of decoration. There is a baby crib, a chest of drawers, also known as a changing table, and a feeding chair. In the parental area, in addition to the bed, there is a small living room with a TV panel and a study - the window sill was replaced with a tabletop, and an armchair was placed next to it.
Project “Design of a small one-room apartment for a family with a child

