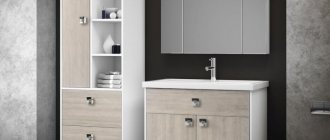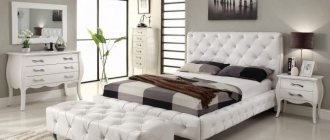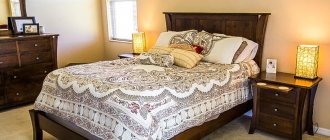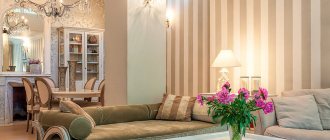Tips for choosing furniture
The living room set is chosen taking into account:
- Size. The basic rule that must be observed is proportionality. That is, the more spacious the room, the larger the items can be. Choose furniture taking into account not only the size of the room, but also each other - a small closet for a small sofa and vice versa.
- Colors. When choosing a color scheme, the size of the living room is also important - any room is decorated in light colors, only huge rooms are decorated in dark colors. Warm shades (pink, yellow, orange, beige) will make the room more comfortable, cool shades (blue, gray, green) will help you relax.
- Style orientation. Before purchasing furniture for your living room, decide on the style of your future interior. The classics are characterized by large upholstered furniture, carved and decorated with patterns and bas-reliefs. High-tech, on the contrary, prefers conciseness and clear, regular forms.
- Intended functionality. The set of interior items depends on how many people and how they plan to use this room in the apartment. One small sofa is not enough for a large family or frequent gatherings with friends, for example. If you love books, put up a bookcase; from time to time, if you have dinner parties, put up a dining table and chairs.
Rules for calculating area
The area that one sofa will occupy is determined taking into account the free distance on each side of the sofa. This is approximately 0.5-0.8 meters. Suppose you need to place a sofa in the living room that is 3 meters long and 1 meter wide. It will occupy the following area:
S=(Sofa length+2K)*(Sofa width+2K), where K is additional space,
that is, S=(3+2*0.5)*(1+2*0.5).
Total: such a sofa will occupy 8 square meters in the living room. meters.
The same calculation applies to chairs. The exception is a beanbag chair, which can “roam” around the room. If this is a roll-out sofa with a drawer, then to calculate the additional distance along the length, take the width of this drawer: when you decide to pull it out, you will need space.
Important! If the furniture will be placed against the wall, then for the width we take not 2K, but simply K - there will be no indentation from the wall.
The second point is TV. According to the rules, the minimum distance from the sofa to the TV is three times the width of the screen. Measured by the formula:
S=TV diagonal*2.54*3
where 2.54 is the coefficient for converting inches to cm.
If the diagonal is 46 inches, then the sofa should be at least 3.5 meters away from it (46 * 2.54 * 3). The maximum distance is equal to five times the screen width: 46 * 2.54 * 5, a total of 5.8 meters. That is, when planning, you need to take into account this connection between the soft zone and the TV zone.
Try to avoid having all the furniture facing the TV.
It is important not to forget about illumination: the total area of windows should be at least 20% of the living room area. That is, in a hall of 30 square meters. meters there should be a window of 6 square meters. meters - these are 3 or 4 standard windows or 2 large ones.
What furniture should I put in the hall?
We have already touched a little on the topic of a set of necessary pieces of furniture, let’s look at it in more detail. The main components are:
- Sofa. Its size, color and appearance depend on many factors, but the vast majority of living rooms have it. Sometimes the sofa is complemented or even replaced with armchairs, poufs, and chairs.
- Wall or rack. The size and type are chosen according to what you will be storing inside. Open shelves for books and souvenirs, closed ones for everything else.
- Coffee table. You can refuse it, but the presence of this furniture accessory expands the functionality of the room. Behind it you can drink tea, play games and even work.
The photo shows a living room with sliding doors
The composition can be complemented by:
- Dinner table. If you have a small kitchen or studio, it is logical to move the eating area into the living room using zoning techniques.
- TV table. Her role is sometimes played by a chest of drawers. Necessary when the TV is not hanging on the wall.
- Desk. Another option for using space is to equip a work area. As in the case of the dining room, it must be fenced off from the main room.
The photo shows furniture for a classic living room with dining area
Practical use of mini-walls
Mini-walls, which have become increasingly popular recently, can be equipped with a number of design features.
Based on these differences, mini-walls are divided into the following classes.
- For installation of TVs, home theaters, music centers, displays for computer games. In this case, many glass shelves are used, deep niches are provided for speakers, wires, amplifiers and mixers.
- Transformer-type walls are especially good for small living rooms. They effectively save scarce space because they do not contain folding tables, bars, sections for crystal and glass glasses.
- Corner models are perfectly suited for receiving guests and organizing a feast; they also create comfortable conditions for reading magazines and drinking tea.
Modular structures consisting of floor and wall blocks, most often autonomous. These options are also very convenient for small rooms.
We select cozy upholstered furniture
Upholstered furniture, especially a comfortable sofa, is a fundamental part of the living room interior. There are 3 main types:
- Straight. The dimensions are completely different: from a 2-seater to a spacious 4-5 seater. A straight ottoman is often used in combination with additional seating or separately in small rooms.
- Angular. An additional section on one side eliminates the need to install a chair or buy an additional pouf. A sofa with an ottoman is convenient if you like to spend time in front of the TV in comfort.
- Modular. The main advantage of such furniture is variability. A corner sofa can easily turn into a straight structure with poufs or several separate seats. Sofas with a folding mechanism can replace the master bed in a one-room apartment or play the role of additional sleeping places for guests.
When choosing the color of the main piece of upholstered furniture, rely on these schemes:
- to match the walls;
- neutral (basic on basic - gray on white, for example);
- contrasting finish (bright on light, light on dark).
The photo shows a large corner sofa
It is not necessary to choose armchairs exactly like the sofa, but they should be in the same style. To the corner sofa it is enough to add one seat on the other side of the corner. Two are placed near a straight sofa or taken out into a separate area - combining, for example, with a coffee table or bookshelves.
Many people underestimate poufs and ignore their purchase. However, modern models are multifunctional: use them as a footstool, additional seating, or even a coffee table. In addition, some have a spacious storage compartment - if you put a blanket and pillow in it, you can take them out at any time you need.
The photo shows a set of armchairs and coffee tables
Planning
Before you begin the arrangement, you need to draw up an exact plan. The most convenient way to do this is in a specialized computer program with 3D visualization. It is convenient to draw a diagram of the living room, and it will automatically turn into a three-dimensional model, which will allow you to present the final result as realistically as possible.
But not everyone has the skills to work with programs, so even the use of ordinary graph paper will provide significant help.
When creating a plan, you need to consider:
- dimensions of the room on the selected scale. Experts recommend using a scale of 1:20;
- location of doors, windows, niches, beams, ledges;
- location of sockets, switches, radiators.
After marking the built-in structures, a furniture arrangement plan is drawn up according to the following algorithm:
1. Center of gravity. You should start with the main piece of furniture, it will set the tone. Usually this is upholstered furniture or a sofa, sometimes a fireplace or a TV. A model cut out of paper is placed in the chosen place. 2. Distances and passages. The furniture should be comfortable to use. The distance for free passage of one person must be at least 60 cm. 3. Furniture arrangement. Layouts of the remaining furniture are placed on the plan, taking into account the distance between them, and the shortest routes of movement are chosen. 4. If the living room is large and has a rectangular shape, you can use not one, but several centers of gravity.
What to consider when choosing cabinet furniture?
The famous full-wall walls, beloved by many, are no longer relevant; cabinet furniture for the living room is a cabinet, shelving unit, cabinet, cabinet or built-in shelves.
The main advantage of open shelving is its airy design. They do not look bulky and are suitable even as furniture for small living rooms. The main thing is not to put too many things on the shelves so as not to create a feeling of clutter.
In closed cabinets there will be no problem with the number of things, because a lot can be hidden behind the facades. To prevent the structure from looking huge, choose a cabinet to match the furniture.
A sideboard is something between a shelving unit and a cabinet. Glass in the upper facades makes it airier. Thanks to them, the sideboard is used as decoration, filling it with interesting details.
The photo shows the zoning of the living room with a work area
If you are one of those who want everything at once, order modular furniture. Here, as in the kitchen, you simply choose the necessary functional shelves and cabinets, which together will create a single composition. Basically, the modules are cabinets for books, dishes, clothes, open shelves, chests of drawers, cabinets.
Today, many people place the TV on the wall, but sometimes it is necessary to install a set-top box or music system along with it - a low cabinet is suitable for this. It is not necessary that it be from the same set as the cabinet - the main thing is that it matches it in style or color.
No less important are the materials from which the parts are made:
- Chipboard. Affordable furniture, there are models for different styles.
- Tree. Natural wood is expensive, but will last you for many years. Looks especially good in a classic interior.
- Plastic. According to designers, it will fit perfectly into modern minimalist styles and is undemanding to care.
- Glass. It looks futuristic and makes it easier to perceive the overall picture.
The photo shows the design idea for a large built-in wardrobe in the living room
Basic principles of placement
There are several ways to arrange furniture in the living room.
1. Symmetrical. Recommended for spacious living rooms with a strict and restrained classic interior and is used most often. Paired furniture is lined up at an equal distance from the center of gravity. For example, sofas are installed on the sides opposite the TV screen, next to them are armchairs, poufs, and identical floor lamps. They are turned to the visual center at the same small angle. The center of gravity should be clearly visible immediately from the entrance. Cabinet furniture is also placed symmetrically. It’s good if all the furniture is designed in the same style, and the size of symmetrical items is approximately equal.
2. Asymmetrical. The method is advisable to use in walk-through rooms and living rooms with asymmetrical shapes. Individual items are installed taking into account visual balance. Paired furniture is not arranged symmetrically, but is grouped so that large and small objects are in balance at the visual level. This method allows you to visually enlarge the space and highlight a certain part of the living room. The main requirement is a harmonious result. This arrangement of furniture in the living room is suitable for any room shape.
Living room "Magnum"
Features for a small living room
The right furniture for a small living room matches its parameters. A pair of compact armchairs will replace a sofa, a small slide or a pencil case will replace a large closet. To make a miniature hall look 5+, use these tips:
- Use multifunctional furniture. A pouf table, a sofa bed, and a workspace in the closet will save a huge amount of space.
- Implement ways to visually expand the space. Light shades, glossy surfaces, mirrors, transparent elements will make the living room more spacious.
- Leave the center free. You should be comfortable moving around the room. The maximum that can be placed is a small table.
The photo shows a furniture option for a small living room
- Place furniture on legs. Whether it’s a sofa or a nightstand, they will be easier to perceive.
- Buy low or order built-in modern furniture. When the closet is part of the wall, it does not clutter up the space, and if there is no interference at eye level, the room looks larger.
- Consider lighting. Do not clutter the windows, install additional light sources. This will add not only space, but also comfort.
The photo shows a table made of wood and metal in a loft style
Linear wall option
The most traditional is the linear arrangement of the wall. It is placed along one of the walls, usually the longer one. In terms of spatial design, such models are similar to analogues from the Soviet past.
- They also have quite strong differences.
- Modern headsets of this type do not cover the entire wall.
- They are designed so that there are niches in the corners that are convenient for storing various things.
- Typically, ironing boards, vacuum cleaners, and rolled up carpets are kept in such nooks.
The category of linear sets includes the so-called mini-walls, consisting of two or three compact modules and shelves without doors or glass curtains.
How to zone space
How to zoning a small room? Many owners of modest spaces are interested in this question. How to accommodate all the necessary furniture structures, without which life will be uncomfortable? The task is not easy, but completely solvable. Small zoning tricks will help here:
- Use light colors indoors. The colors should be in harmony with each other. This will create visual volume and lightness;
- Equip the ceiling with plenty of light. It is better to use spotlight or built-in lighting. If desired, you can make a multi-level ceiling that will divide the room into conditional zones;
- Separate the living room from the bedroom with thick curtains, which will give the room a sophisticated look;
- Use different building structures ─ podium, arches, screens, shelving and sliding partitions. For example, a child’s room can be separated from the parent’s area by a partition that will not take up useful space;
- Use mirrors and reflective objects to separate the living room and sleeping area;
- Zone the room with furniture. A sofa can be used to separate the work area from the living room. It is also convenient to use through cabinets-racks, on the shelves of which you can place photos and decorative items;
- Protect the student’s area from the parent’s territory with a podium. You will get a clear delineation of zones. A sleeping place can also be hidden under the podium. At the right time, it will ride on wheels and perform its function. And on the podium there will be a spacious place for school and sports activities;
- If the room has a high ceiling, then a child’s sleeping place can be arranged on a strong frame under the ceiling at a distance of 1-1.5 m from it. And arrange a work area under the sleeping area. The child will receive the personal space that he so needs at this age;
- Zoning can also be done with the help of indoor plants, which will turn a small room into a paradise.
Arranging a small room is a difficult task. It consists of sequential actions that have their own restrictions and rules. Only a responsible approach will ensure the premises are in a comfortable and functional state.
CHOOSE THE SUITABLE CHAIRS
When the living room area allows, armchairs or poufs are needed. They should perfectly match the style of the room, but at the same time be very functional and comfortable. What should you think about when choosing? “
First of all, height: chairs should not be too low, otherwise constantly sitting on them can ruin your posture. the optimal height is 40-42 cm. Additionally, the chairs in the room should be soft so that you can sit comfortably in them, but they should not be too deep so that lifting them does not cause unnecessary difficulties.











