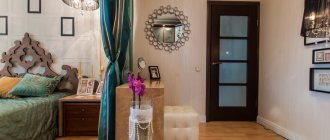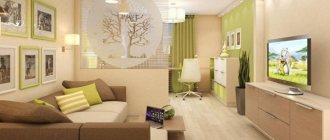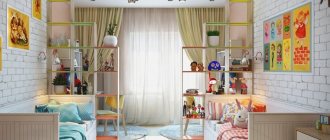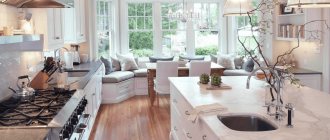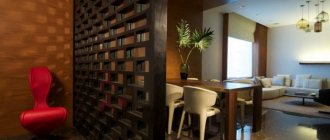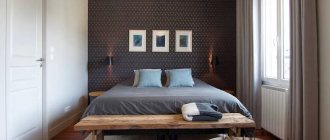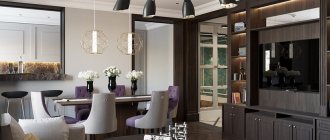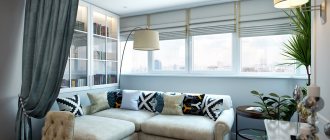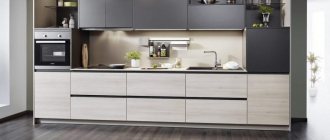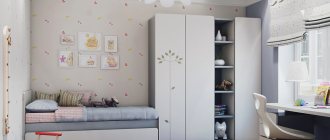Wooden partitions are universal structures that can be erected in any building. But most often this is done in residential buildings, and even more often in wooden houses. If you want to divide a room into several zones, you can use this technology. It involves not only the construction of a light wall that does not put a load on the ceiling, but also the creation of a partition with all kinds of internal filling.
Construction features and safety issues
Partitions made of wood are not load-bearing, which is their advantage, because minimal requirements are imposed on structures. They can be made from any material, including the one you have enough money for. An additional advantage is that the structure does not have to be taken into account when calculating the load on the foundation. It is lightweight and can perform many different functions, for example, soundproofing a space.
If you want to install a partition in a wooden house that has just been built, it is better to start such work a year after the building was erected. This is due to the fact that it will shrink, so the partition may warp and change its original linear parameters.
A wooden partition in a room can perform almost one single function - zoning, but this does not mean that there are no requirements here at all. Firstly, the structure must be not only stable, but also durable. Secondly, it should also be made safe from a fire protection point of view. Thirdly, if rooms are separated and operated at different temperatures and humidity levels, the partition must have thermal insulation qualities.
Photos of examples of the interior of a room with a wooden partition:
You can browse through many different designs for wooden partitions. These are modern designs that look great with proper planning.
Mandatory requirements
Wooden interior partitions, first of all, should be as durable as possible, and secondly, they should preserve as much free space in the house as possible. It also happens that partitions are erected for the purpose of changing the purpose of the premises. Thus, it is prohibited to place a bathroom in the place where the neighbors have a kitchen below.
Zoning in general should be approached with caution and attention. For example, if your kitchen has only one natural light source in the form of a window, blocking it with a new wall located parallel to the window is prohibited. The base must be as strong as possible, since it is this that will support the entire weight of the partition in the house.
Options for placing a wooden partition in the room
There are many different installation variations depending on the layout of the premises. Partitions allow you to divide the space, make it freer and more compact. It is important to follow some rules when placing structures:
- For a children's or work area, it is enough to allocate a smaller area of the room. The rest will be equipped as a bedroom or living room.
- With the help of arches you can focus on a specific area.
- The main part of the room should be located in an area with a window.
- If you plan to divide the living room and bedroom, this should be done in half.
Partitions in the form of walls with shelves are often used, which allow you to save a little on furniture. These are convenient multifunctional designs.
Such structures and finished products have many advantages compared to a permanent load-bearing wall and are available in a wide variety of designs.
Construction of a panel partition
If you want to make a partition in a wooden house with your own hands and get by with little money, you should choose a panel structure. The work will not be difficult. It is usually based not only on boards, but also on a frame, the latter of which is made of 5 or 10 cm boards. These elements will serve as vertical supports. The strapping will be a beam laid parallel to the floor.
Attention! Interior panel partitions in a wooden house can have from one to three layers. Double-layer ones provide for the placement of shields vertically. But three-layer partitions are structures in which the shields will be oriented perpendicular to each other.
In a log house, the panels will be fastened from above and below; nails are perfect for this. The boards are positioned so that there are no through gaps between them, and the seams are covered with a second layer of products.
Features and advantages of partitions
Among the advantages of partitions for zoning are the following:
- with the help of the design, a room where several people live can be divided into two or more parts, creating a separate, isolated space for each;
- each zone can be decorated in a certain style, and the differences will not be noticeable;v
- the design allows you to correct an unsuccessful layout;
- a mirror on the partition can visually expand the space, which is important for small rooms.
A partition is an ideal option for modern studio apartments. When installing it, you get a separate kitchen and room, while the financial costs of installation are minimal, and using decorative elements, the interior can be made brighter and more original - often the design becomes the central accent of the room.
How to make a frameless partition
A frameless timber partition is laid with your own hands, starting from the bottom. Waterproofing should be placed between this layer and subsequent ones. The bars are separated from each other by jute fiber, which will provide sound and heat insulation.
When installing a partition in a wooden house, you need to take care of strong adhesion of the elements to each other. For this, metal or wooden dowels are used. The distance between them should be about 150 cm with a deviation from the edges of 150 mm. Installation of partitions may involve the use of square timber with a side of 100 mm. The surface of the wood is sanded after completion of installation work. And then you can think about how to sheathe a partition in a wooden house. This could be decorative plaster or, for example, liquid wallpaper.
Partition options
Any partitions are divided into stationary and movable or mobile varieties. If the first structures are installed motionlessly and firmly connected to the load-bearing elements, then the second option can be installed temporarily or moved depending on the system used.
Among the stationary wooden partitions, the following main types can be distinguished:
- Frame construction . It includes a power “skeleton” made of durable timber and sheathing made of wood materials (slat, board, lining, etc.). This design allows you to create a combined partition when wood is combined with other finishing materials. One of the frame varieties can be considered a panel assembly. In this case, pre-assembled shields are attached to a load-bearing frame made of timber.
- Frameless design. This option is mounted by attaching boards directly to joists, ceilings or wooden walls. Next, a finishing coating can be applied to such a base.
Movable partitions also have several varieties:
- Mobile (screens) . They can be moved from place to place and quickly installed in the desired area.
- Sliding. They consist of separate sections that can move relative to each other, opening or closing space.
- Folding version (“accordion” or “book”). These partitions are fully expanded only at the right time.
- Collapsible design and transformable partitions . Their design allows you to change shape depending on need.
A particularly notable variety is decorative partitions . They do not create isolated rooms, but zone the space, providing an attractive interior. In this purpose, the following areas are highlighted: openwork structures, the use of carved elements, partitions and shelving.
We recommend: How to make aerated concrete partitions with your own hands? Online calculation of materials
Often, in the manufacture of decorative partitions, a combination of wood and other materials is used - metal, glass, plastic, etc.
We recommend reading: Installation of interior partitions made of glass block
Interesting ideas for partitions
You should not assume that wooden partitions are installed only for zoning or clear delimitation of space, as well as heat and sound insulation. A wooden partition can also be made for the purpose of making the interior more attractive. If you are a lover of open space, and in your home the living and dining rooms are not separated from each other in any way, you can install a wooden partition with an interesting design. Its design will be stylized as a pergola.
Frame wooden partitions are finished with absolutely any materials, for example, roll imitation of natural solutions. Such a wall, stylized as a lawn, will look quite unusual. It will not only zone the space, but also perform an additional function - to hold the TV on its surface.
Attention! If sound insulation is not so important to you, but you still need a partition, you can purchase it ready-made. Such a wooden structure can even be made to order, and its appearance can resemble a screen. Then, if necessary, it is rearranged from one place to another, obtaining new functional areas.
In order not to think about the question of how to cover a partition in a wooden house, you can consider almost transparent and weightless structures with ornaments that delimit the room and make, for example, a bed separated from the general space of a small apartment. This is the right approach if you don’t want to make the atmosphere heavier.
Choosing the size of a wooden partition
Stationary wooden partitions for zoning space in a room are attached to almost any surface, so there are no restrictions in choosing the size and weight of the structure.
The right solution will help both zone the desired space and complement the original design of the room.
Mobile partitions are used as part of certain furniture in the room. They are subject to special requirements regarding weight and dimensions. When choosing, it is important to carefully take all measurements so as not to reduce the space even further.
Partitions are considered an integral part of most design projects, because they are not only attractive, but also practical and convenient.
Manufacturing of rack structures
If you manage to make a slatted partition, you will complement the interior with a new original element that does not have to be sheathed. Photos will help you understand how varied the design of a lattice wall can be. With their help, you will also determine where in a wooden house it will be possible to place such a structure. Usually such a lightweight wall is ordered, but if you have wood, you can make a lattice structure yourself. Although it will not provide sound insulation, it will be able to solve the zoning issue.
This approach is also relevant if it is not recommended to build partitions with impressive weight on the floor. If you can only install a lightweight structure on the second level of a wooden house, a slatted wall is just for you. You can make blanks with your own hands using:
- MDF;
- pine needles;
- valuable wood species.
The basis of such a wooden partition, which you install on the second floor of the house, may also be a furniture panel. It is environmentally friendly, easy to process and connect, and can also be painted with different materials.
Partitions for zoning space - a universal interior solution
Recently, partitions are increasingly being used to zone rooms.
They allow you to divide the space and create a separate area, for example, for work or relaxation. This approach to creating a comfortable and functional interior is appropriate for both small apartments and large rooms. Partitions are made from different materials, painted in different colors and can have an original, non-standard design - the designer can fully realize any of his ideas and at the same time take into account all the wishes of the owners of the house.
Using lining
Partitions made from lining not only look attractive, but are also inexpensive. Of course, you need to try to fit such designs into the house according to the style of the room. To avoid thinking about how to cover a partition in a wooden house, use clapboard.
The installation of such a partition can also be carried out on the second floor of a wooden house, since the new wall will not have too much weight. It will be based on the same frame, which can be sound and heat insulated. The outside can be finished with clapboard, which is installed on vertical or horizontal posts. They should be positioned perpendicular to the sheathing.
Decorating the partition
Perhaps this is the most interesting stage, where you can fully demonstrate your imagination and design skills. If the design has shelves, then you can put books, photo frames, small vases, a collection of figurines on them - everything that can give the interior comfort. A flat structure can be decorated using various finishing materials, for example, wallpaper with a pattern or a photo poster, decorative textured paint that imitates stone - there are many options! Structures made from natural wood themselves look stylish and noble; they do not really need additional decor, but from us you can order a wooden partition decorated with exquisite carvings.
What are there
Based on the type of construction, wooden dividers are divided into two large groups: stationary and mobile.
The first category includes fixed structures, the elements of which are rigidly attached to the ceiling, floor and walls, and are also fixed to each other. These can be false walls and half-walls, vertical slats, patterned screens or shelving made from partitions. The main advantage of such systems is their neat appearance and stability; they are often used as an alternative to an entire wall. The second category includes any transformable models: screens, sliding and folding dividers. Such models are good because with their help you can easily change the structure of the room, separating zones or, conversely, forming a single open space.
Instagram @startdesign.spbInstagram @evg.petrenko
Instagram @olgabondar_design
Instagram @design.karieva
Instagram @ma_gurova_design
Separation by appearance
- Solid sections have good heat and sound insulation and provide maximum privacy.
- Slatted - parallel vertical slats that also create privacy for the area, but at the same time allow air, light and sound to pass through.
- Openwork - carved continuous structures with patterns.
Instagram @klimina.design
Instagram @st.ar.studio
- Small rooms
13 top design techniques for decorating a living room-bedroom (when you have to combine)
