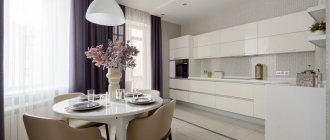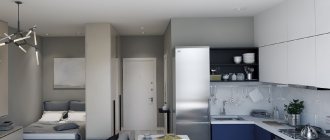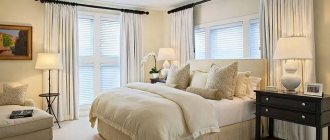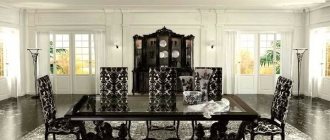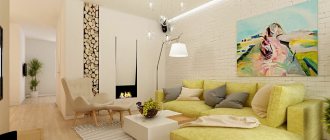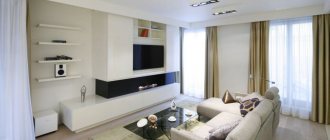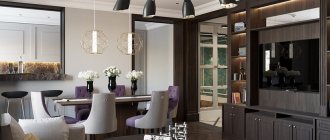The living room has always been considered a multifunctional place, since it is here that guests are welcomed, family holidays and cozy evenings are held. Therefore, a lot of attention is always paid to its design. To create the warmest and most cozy atmosphere possible, it is necessary to choose the right color for the walls, the location of the furniture, and be sure to take into account sources of natural light. A very unusual and modern design style can be created in a living room with two windows.
Living room with two windows: advantages and problems
Two windows in one room - is it good or not so good?
Let's start our acquaintance with the positive. No matter how the openings are located in the room, the interior of a living room with two windows will always be non-standard and original, because this feature of the layout can be played out in an interesting way.
A pair of windows will provide the room with additional lighting effects. In such a living room there will always be enough light. Here, even on cloudy winter days, you won’t have to turn on the lamps, which will allow you to save a little on electricity. The presence of two sources of natural light will facilitate zoning of the room. Large windows, and even with a magnificent view behind them, will be a real bonus that will allow you to realize any design compositions.
There will always be light in the living room with two windows
You can experiment in the design of a living room with windows on one or on different walls in everything: from choosing a finishing print to furnishings.
Two windows will certainly give rise to a number of problems. First of all, this is the need for their registration, which will require double costs.
The next problem will be the excess of light entering through the living room interior with two windows. There is too much of it initially, and this will greatly interfere with creating the required atmosphere that corresponds to the design idea.
A living room with two windows will need additional heating, as heat loss in it will be increased. They can be minimized by installing at least three-chamber, energy-saving double-glazed windows in the openings.
The presence of an unflattering view outside the windows will make it necessary to hide it behind the original decoration.
The problem will be the double windows facing the neighboring high-rise building. You will also have to protect yourself from prying glances.
Thick curtains will save you from excess light and prying eyes
But the worst thing will happen to those whose living room with two windows does not differ in the size of the area. Here you will also have to work hard on placing bulky furniture elements in it.
Problems? Of course, however, with the right approach, they are completely removable.
TV
In living rooms, kitchens and bedrooms, partitions often serve as a TV zone. The TV does not require much space and, as a rule, fits between the windows without any problems. The main thing is that you can install comfortable upholstered furniture opposite or at an angle to it.
If the side on which the windows face is sunny, it is necessary to provide the ability to securely curtain the windows, blocking access to bright light. Otherwise it will be difficult to watch TV.
Living room with two windows: options for opening openings
Two windows in a room plan can appear in several combinations. The most common:
1. Windows located with a minimum gap on one wall.
Windows located on one wall
2. Windows widely spaced from each other on the wall surface.
3. Windows placed closely on adjacent walls.
Windows placed on non-adjacent walls
4. Windows located in different corners of adjacent walls.
It is extremely rare, but still there are interiors of living rooms with two windows installed opposite. This is usually the prerogative of private houses.
Bed
This is a classic bedroom furniture plan that follows the laws of symmetry. The bed is placed with the headboard against the wall, and the windows located on the sides become a kind of frame for the sleeping area. Draperies on the windows serve as additional decoration.
You can hang curtains from window to window, draping the partition as well. This will make the sleeping area more romantic.
Nuances of window design
“Most of the styles used in the design of a living room with two windows still gravitate towards symmetrical solutions for the design of window spaces”
If you look at a photo of a living room with two windows, you will immediately notice a tendency towards their identical design. Decorating their zones in different ways will create the illusion of asymmetry in the design of the entire interior. This does not mean that variety in window decor is impossible. Differently designed windows are typical for ultra-modern living room interiors, for example, Art Nouveau. However, most of the styles used in the design of a living room with two windows still gravitate towards symmetrical solutions for the design of window spaces, even when the openings have different proportions.
Symmetrical window design
In a situation with a living room with two windows, textiles will become an accent part of the interior, especially if the room is small. Their color should be reflected in the rest of the furnishings:
- furniture finishing;
- bedspreads;
- blankets;
- pillows.
The color of the curtains should be in harmony with the interior of the living room
This approach will harmonize the space and make it unified.
In small living rooms with windows on the same wall or on different ones, there is no point in covering their spaces with pompous curtains. It will be much more practical to hide them behind Roman blinds. The opened window sills can be used as original seating areas or mini-greenhouses can be arranged on them, placing exotic, light-loving plants.
Roman blinds allow you to use the window sill space
In the case when a living room with two windows has a non-standard layout or there is a need to adjust the size of the openings of the latter, you can proceed as follows.
A cornice installed flush with the top line of its opening will help to expand the window area. In this case, the bar will have to protrude beyond the side borders of the window on both sides, approximately 8-15 cm.
To add height to the room and make the living room interior with two windows spacious, you can use a cornice identical in length to the transverse size of the opening. When attaching it, it will need to be slightly raised above the upper border of the window. The opening is decorated with a combination of tulle with a light transparent texture and thick curtains.
Using a cornice you can increase the width of the window
Summarize. Window openings in a living room with two windows can and should be highlighted. To turn them into an accent part of the interior when choosing curtains you need:
1. Give preference to unusual fabrics.
2. Combine colors.
3. Use original patterns.
4. Don’t be afraid to experiment with length.
window space
The windows are decorated with curtains in the same style - the same texture, but the shade may be different. The design of window openings may have something in common, such as curtains and holders.
The windows are decorated with Roman blinds, because they are light and give the room a special charm.
Living room interior with two windows
Walls
When decorating a room with a pair of windows, you will have to take into account the location of the latter. And the first thing this will affect will be the choice of color for the walls. If you look at the photos of living rooms with two windows posted by professionals, it will be impossible not to notice this.
Since the room is hyper-lit, making its background light will be somewhat inappropriate. The priority choice in this situation is the shades of the darker spectrum. An excellent move would be a combination of colors and finishing textures. When designing a living room with windows on different walls, the surface with openings can be finished in one color or, even better, in one style, and the remaining ones in another, harmonious version.
When choosing a play of colors, window-bearing walls will be correctly painted with lighter colors, while the most illuminated surfaces, on the contrary, can be contrastingly dark.
Wall decoration in the living room with two windows
A good solution for designing a living room with two windows on one wall would be to have an accent surface. Usually this becomes the wall area opposite the windows. You need to focus attention on it not with flashy tones, but with the originality of the decor. A much better choice would be photo wallpaper of modern print quality, possibly with a 3D effect, or hand-painted walls.
When decorating a wall with a window, you should not use solutions with large patterns. This recommendation is especially relevant for the design of a living room with windows on different walls. Openings will interrupt the pattern, which can create a sloppy or unfinished effect.
Accent wall in the interior
In the decor of the remaining surfaces of the living room with two windows, there are no restrictions on the use of prints. The main thing is that the design is bright, with clear lines, otherwise the finish will look blurry and faded.
Don't be afraid to play with textures. The walls will have many faces, and the design of the living room with two windows will be original, because the finished surfaces will change like a chameleon under different lighting conditions.
Floor
This part of the room should be made neutral, because a bright coating, when the light falls on it, will distract attention solely to itself, which is completely unacceptable for the interior of a living room with two windows.
More suitable for flooring:
- parquet;
- calm colors linoleum;
- laminate board;
- floor tiles;
- carpet
Give preference to flooring in neutral colors
In spacious living rooms it makes sense to install self-leveling floors.
Ceiling
Unlike the floor, it is quite acceptable to design this surface in a living room with two windows expressively. If height allows, feel free to create a multi-level structure, especially in cases where the functionality of the room is expanded. This move will greatly help to zone the area in the design of a kitchen living room with two windows.
Zoning a living room-studio using a ceiling
A stretch ceiling will be an excellent interior addition, on the surface of which today any landscape can appear. It can imitate the limitless depth of the sky, or be painted with flowers or birds of paradise. It is not difficult to decorate it in accordance with the interior style. For a living room in the Empire style, cute little cupids can “settle” on it, but for high-tech, geometric abstractions with a metallic tint of contour lines will be more relevant. In the abundance of sunlight, all this will look very interesting in the design of a living room with windows on one or different walls.
Glossy stretch ceiling in the living room
Furniture
Before furnishing a room, you should think about what exactly will be needed in it. The standard list of furniture items includes:
1. A soft corner, which can be represented, among other things, by a corner sofa.
2. Coffee or coffee table.
3. Neat chest of drawers;
4. A bookcase or a small furniture slide.
5. Poof.
In spacious living rooms with two windows, it is customary to move furniture ensembles to the center, freeing up approaches to them. Such furnishing options are very popular in the West. The size of the halls there completely allows the owners not to have to shove furniture into corners. How aesthetically pleasing it looks can be seen in the photo of living rooms with two windows.
Example of furnishing a living room with two windows
Light
There are no secondary details in the decor of the living room. This postulate also applies to lighting. In a room with such functionality, it must be organized in a basic and additional form. The main element of the first will be a chandelier, which is turned on on special occasions and when receiving guests. In other cases, a living room with two windows will be much more comfortable with a floor lamp, sconce, or ceiling, panel, or floor lighting on, creating a relaxed mood.
Zoning space with lighting
The tasks of lighting can include not only the functions of illuminating the space, but also the tasks of dividing it, if it is designed in the design of a kitchen, living room with two windows, a living room, an office or a bedroom-living room.
Features of the design of small spaces
A completely different approach will be required to design a living room with two small windows. Here you will have to concentrate on tasks to expand the space. Despite the abundance of light, the walls will still have to be decorated in fairly light pastel colors, and even decorated with a large number of mirrors.
Interior of a small living room with two windows
Restrictions will also affect the amount of furniture in a living room with two windows, since cluttering an already meager space is unacceptable.
When decorating windows, you should use original curtains with a 3D pattern. This will also contribute to the spatial enlargement of the room.
How to fence off a niche in a room?
The most popular separation options:
- Dividing the room with partitions. Decorative partitions allow you not only to give the room a more comfortable and cozy look, but also to properly divide the space, visually making it more spacious.
- Screens. They are quite a beautiful and at the same time functional interior item, which, due to easy transformation and diverse stylistic solutions, fits perfectly into any room.
- Curtains. Using this method, it is possible to proportionally delimit a small space, without visually making it heavier.
- Shelving. Shelving structures are considered quite popular in zoning. Due to the free penetration of the light flux through the through shelves, it is possible to create a very comfortable design of the separated zone.
The photo shows an alcove with a sleeping place, decorated with light white curtains.
Such maximum comfortable and functional zoning options become an excellent design solution for separating and decorating the necessary area of a one-room apartment.
Living room design with windows on different walls
No matter how the windows are located in the living room design on one wall or on different ones, they will in any case take up a lot of space and create problems when furnishing. In this context, it becomes important to correctly decorate the interior. Since the room is oversaturated with light, stylistic solutions in the Scandinavian or English spirit are not for it. The presence of two windows simply asks for something more pompous or modern. These can be lush oriental decors, rich in textile elements, Baroque style interiors, traditional classicism. Large panoramic windows will make you think of a loft and industrialization of the interior of a living room with two windows. In modest areas, minimalist solutions will look more impressive.
Living room interior with windows on different walls
Provided that in the design of a living room with two windows on different walls, their openings are located too close, the corner between them will have to be designed separately. It will be problematic to squeeze some furniture in there, although if you try, you can fit a corner bookcase or a bookcase of the same model there. In the presence of low, wide window sills, a non-standard solution arises to turn them into mini sofas, allowing you to sit comfortably for reading. Look at the photo of a living room with two windows to see how you can arrange such a corner. In a more respectable setting, the space between the windows can be occupied by a figurine or a decorative stucco fountain. In eco-interiors, an aquarium or a palm tree may appear there.
Work area in the space between the windows
In the case of a living room kitchen design with two windows on different walls, you can organize a dining corner in the space between them.
Different window locations: design options
When planning your design, it is important to consider the size and location of windows. When the openings are placed close together in the corner at the junction of the walls, the TV will fit perfectly. The item in demand will not shine through the windows and will occupy a small empty space.
When the openings are placed remotely in the space along the walls, a sofa and armchairs will fit well between them. In this case, it is permissible to place seating areas directly under the windows. If the area of the room allows, then it is better to move the upholstered furniture closer to the center of the living room.
You can place a work area near one of the windows. The table will fit well here. On the sides you can attach shelves for books and equipment. It will be possible to organize a dining area near the second window. Here you can place a table or a buffet. In the remaining part of the room there will be a place for family relaxation.
It is important to remember that the space between the windows is accent space. Any objects placed here attract maximum attention. In this area you can install an electric fireplace and organize a gallery of photographs.
Living room design with windows on one wall
In general, when arranging furniture in rooms of this type, it is worth maintaining symmetry. In this case, the interior of a living room with two windows will look orderly and speak of calm and stability in the house.
In this case, the center line should be taken to be a strip dividing the interwindow space in half.
In a small area under the windows, armchairs are placed, together with floor lamps and small coffee tables. In large areas, entire sofas are placed perpendicular to the windows. In this case, the dividing strip becomes a carpet and a low, wide table on it.
Symmetry in the living room interior
The space between the windows is decorated with a fireplace if it is at least a meter long.
In a different interpretation of the living room setting with two windows, the sofa is placed opposite the windows, and a home theater takes the place of the fireplace. The space above it is decorated with a painting or family photo. The TV, by the way, can be hung on the wall itself.
Light openings on opposite walls
The “light through the building” option is found when constructing modern-style country houses with cubist elements or locating a guest area on the second level of a mansion with attic-type glazing. With this layout, the end wall opposite the entrance forms a backdrop:
- for a cinema or television complex;
- collections of abstract paintings;
- bar counter option.
The middle of the room is given over to sofa groups for guests to relax and tables (coffee, side tables), and the bindings of inclined frames serve as graphic touches that decorate the landscape outside the window.
When planning a living room with skylights on opposite walls and sections of the roof, you should calculate the height and slightly raise the walls on which the rafter system is fixed. If the distance from the floor is insufficient (if the roof starts directly from it), walking around the room will only be possible in the center, which will make it difficult to place furniture, and the corners under the bevels will remain unused.
An original solution to the design of the living room on the ground floor is the use of French windows or sliding transparent structures (type of sliding doors). Such techniques will allow you to open the windows onto the terraces surrounding the room on both sides, go out onto the steps, and “let in” the garden and the sky.
Living room kitchen design with two windows
Combining two fundamentally different areas will allow you to become the owner of a fashionable interior. The territory can be made into a single space or zoned according to functionality. The unity of the interior will be facilitated by:
1. General type flooring.
2. Identical decor palette.
3. General color accenting.
If everything is basically clear with the first points, then it’s worth taking a closer look at what color accents will look like in the design of a living room kitchen with two windows. For example, it could go like this. Let's take orange as an accent color. In the kitchen area, an apron will be laid out in this tone, while in the living room it will appear in the upholstery of the sofa or on the curtains.
Design project of a living room-kitchen with two windows
If, when combining rooms, the main communications remain in place, then there will be a great opportunity to move the dining group into the space between the windows to make the kitchen part more functional and convenient.
Placing the dining area in the space between the windows
Due to the increase in the area of the kitchen part of the living room with two windows, it is possible to provide an island layout or at least an L-shaped arrangement of furniture.
A miniature bar counter will fit perfectly into the dining area, which will successfully serve as both a full-fledged dining table and a place for evening gatherings.
The bar counter will replace the dining area
When deciding to highlight functional corners in a multifunctional living room with two windows, use different textured floor coverings or arranging a podium for one of them.
In the kitchen part, the floor should be made practical, so line it with tiles, or, in extreme cases, cover it with linoleum.
Screens, sliding panels, arches, transparent or stained glass partitions, and lamps can act as zonal delimiters in the design of a kitchen-living room with two windows.
Zoning the kitchen-living room with a partition
In the recreation area there will also be enough space to place a voluminous sofa, perhaps even a corner structure, a TV, or a coffee table.
It is better to install a soft corner opposite a window, especially if the view from it is attractive.
Sofa
In the living room, children's room, kitchen and even bedroom, a compact sofa can be installed that fits exactly between the windows and does not block access to them. Fortunately, such two- and three-seat upholstered furniture is in demand, so there is always a choice in stores. If you need the sofa to fit snugly into the wall, you can order it to be made to individual sizes.
Living room with panoramic windows
“The ideal curtains for decorating the interior of a living room with two windows would be their absence.”
In a city apartment, even with a global renovation, there may not be an opportunity to change the windows in the living room to panoramic ones, but in a country house there will be no problem with this. Whether it is necessary to take such a step - decide after viewing the gallery of photos of the living room with two large format windows. But in general, if the house is built in a picturesque place, then definitely yes.
Living room with panoramic window
The presence of panoramic windows in the living room will fill the space with volume and light. It will give you the opportunity to enjoy the beauty of the landscape outside the window and observe the life of nature. Promotes a feeling of unity with her. The design of a living room with two panoramic windows will be demanding not only in terms of room space and the surrounding landscape: when installing double-glazed windows of this size, climatic nuances are also taken into account. In the northern regions, panoramic glazing in the design of a living room with windows on one wall or different walls is possible only when the latter faces the south.
A panoramic window will fill the space with volume and light
How to decorate panoramic windows
Installation of windows of this type is carried out exclusively in cases where an unobstructed view of street views is expected. In this aspect, the ideal curtains for decorating the interior of a living room with two windows would be... their absence. You can combat excessive brightness of room lighting with tinted glass. For these purposes, it is even better to equip window packages with chameleon glasses, which will independently change their transparency in accordance with the time of day. Provided that you still can’t do without curtains, use the lightest translucent curtains or Roman blinds in a living room with two windows, unless, of course, the interior style prevents this.
Example of panoramic window decor
Recommendations for decorating small one-room apartments
Some basic tips:
- In the design of a one-room apartment, a niche should have a lighter finish and high-quality lighting so that against the background of the entire decor, it does not stand out as a dark and uncomfortable spot.
- An important role is played by the shape of the room and its combination with a recess; for example, a vertical alcove will be more appropriate in an elongated room, preferably furnished with low furniture.
- As lighting for a one-room apartment, you should not choose too bulky chandeliers, which will visually weigh down the space.
Photo gallery – living room with two windows
Dinner table
This is a traditional scheme, typical for Russian interiors. If there are two windows in the living room or kitchen, then a dining table is installed in between them. This dining area looks very cozy and balanced.
Console table
This is a narrow wall table that, as a rule, plays a predominantly decorative role. It is decorated with table lamps, vases, boxes, etc. A mirror, clock or painting is placed above the table.
In the bedroom, the console can serve as a dressing table. The light pouring from the windows will make using this table very convenient for performing cosmetic procedures and applying makeup.
*** When furnishing and decorating the interwindow partitions, they try to maintain the symmetrical balance set by the openings. Items are placed strictly in the center. The windows are decorated the same way. If something is attached to one window, then do the same with the second. Although the objects themselves may be different: for example, there is a bench near one window, and a table near the other.
