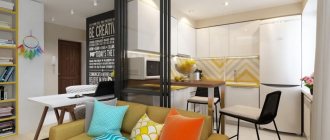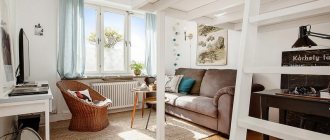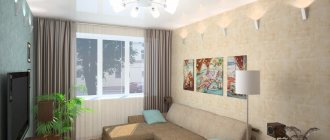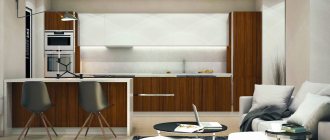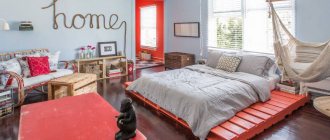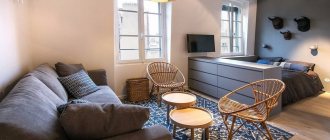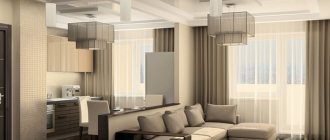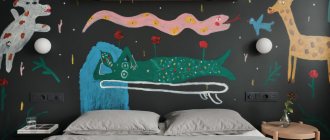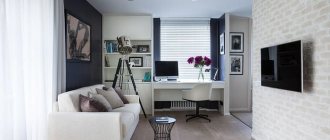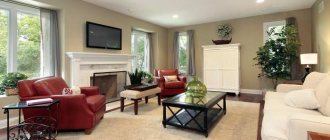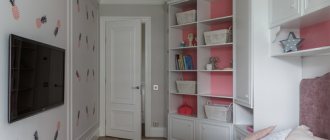The hotel got its name because of its resemblance to a hotel room. As a rule, this is a small (14-17 square meters) one-room apartment without a separate kitchen. Previously, such apartments were allocated to single workers, since in the 60s such space was considered enough for a person who spent most of his time outside.
A small studio apartment can turn into a cozy home, the design of which will take into account the needs of all family members
In modern interior design, such a room is made like a studio apartment, so popular abroad among students and young people. In this case, the main task is the correct zoning of the room and the use of tricks to visually increase the space.
In a small space it is better to use a natural color palette
Gostinka - what is it?
This is a hotel-type apartment that became popular in the former Soviet Union. Such housing was intended for production workers, and construction was often carried out with their help. It was considered something between a hostel and a full-fledged apartment.
Such housing was allocated to single workers or couples without children, for whom, as at that time it was believed, a room from 9 to 17 square meters was sufficient. m. They had to eat in the dining room, which was located in the same building on the first floor, and to swim, they had to go to the public bathhouse.
If the family grew, that is, children appeared in it, then the workers should have received a spacious apartment. This is the feature that hotels had in Soviet times. Then the collapse of the country began and many enterprises began to close. Houses were no longer built in sufficient quantities, and housing became possible to purchase only on a commercial basis. Therefore, many families remained to live in such hotels and small families, but only with large families.
Small apartment for a young man: design solution option
To accommodate all the necessary functions in a limited space, it is necessary to resolve the zoning issue. In this interior design option, the sleeping area is separated by glass blocks and hinged glass doors. In this way, the space remains in the overall perception of the room, while being clearly separated. One wall is dedicated to a bookshelf, and the other is occupied by an abstract painting. Light gray speckled wallpaper in the sleeping and living areas keeps the room bright and hides the actual dimensions.
A partition made of glass blocks will hide the bedroom from prying eyes, but will allow natural light to penetrate into the common space
You can lay out any original design from glass blocks
The living room is separated from the rest of the space by a low floor shelf with pass-through upper compartments. This solution adds storage space, serving as a space partition. In the living area, ceiling lights in two rows create diffused lighting. The TV space is clad in wood panels of varying heights with a small bottom shelf, creating a clear accent that is complemented by the wall art.
This studio apartment is zoned using a sliding glass partition.
When folded, the partition completely frees up space
Individual sections of the partition serve as doors
The kitchen is made in light colors, walls with decorative plaster further separate the area from the rest of the studio apartment. A bar counter with high stools acts as a partition between zones, while remaining functional. Built-in kitchen appliances, wall cabinets and shelves provide ample space for cooking.
What does it look like
A gostinka is a living space that resembles a one-room apartment, but is much smaller in area. It may have a combined bathroom or just a toilet; there may be no kitchen at all, and if there is one, it will be of a very tiny size. The building in which such apartments are located can have from 5 to 16 floors and does not have balconies. As a rule, this is one entrance. The rooms are located on both sides of the stairs in a long and narrow corridor.
We can highlight the characteristic features for each hotel:
- small kitchen or no kitchen,
- a bathroom or a simple toilet of one and a half square meters,
- presence of more than 50 apartments on one floor,
- The total area of such an apartment is up to 25 square meters. m.,
- there is no balcony or loggia,
- Electric stoves only.
If there is a kitchen in it, then it is a separate corner or niche into which the water supply is routed. In such a niche, naturally, there is no special lighting.
Design of a small studio apartment - space zoning
Before developing the design of a living room , which is what studios used to be called, a person needs to decide how many zones he will have in the apartment, and how many meters he is willing to allocate for each of them.
Any studio should have a kitchen, and even if you rarely cook in it, you should take care of ventilation and good exhaust hood, since the aroma of the dishes will instantly spread throughout the apartment.
The main thing is that the kitchen area has a sink, necessary household appliances and a place where you can prepare food for processing.
The remaining pieces of furniture that are in the kitchen in ordinary apartments can be divided into other zones. For example, a large refrigerator can be placed in any niche or corner. Also with a dining table, it can be placed in the middle of the studio or not placed at all, but replaced with a bar counter.
Also in the studio you need to allocate a sleeping area. Usually no one puts a large bed in such an apartment, but sofas or small original sleeping places are used, for example, a mattress on a podium.
You may be interested in: Gold as a trend in the interior
Sometimes the recreation area is equipped so that guests can be received in this part of the studio, and sometimes, on the contrary, it is fenced off from prying eyes.
Also in the studio you need to allocate one or more areas for storing things, while you can refuse to organize a hallway. All things can be stored in one built-in closet, but this issue also needs to be resolved before starting the renovation.
If the studio has a loggia or balcony, then often one of the zones, for example, a workplace, is arranged there. Of course, for this purpose the room is insulated and equipped with everything necessary.
You can select zones and delimit space in several ways, it all depends on the style in which the studio interior will be created.
The advantages of such housing
Only 23% of the total number of these offers remains on the real estate market. But there is a demand for this
housing exceeds these figures tens of times.
The advantage of the hotel is:
- low price,
- separate room,
- good location,
- opportunity to always sell it,
- low utility costs,
- during renovation – significant savings (compared to an apartment),
- if such living space is rented out, then you can ask for it as for a normal one-room apartment,
- Cleaning requires very little time.
The cost of this type of housing is low, as there is no comfort that people are used to. The difference between a gostinka and a small-family home is still clear. Despite the large number of neighbors, this is not a dorm room, not a communal apartment, but a separate apartment . During the construction of such houses, the proximity to transport links and social infrastructure was taken into account. In the recent past, it was possible to rent an apartment in such a house for a day.
Creating zones in a studio apartment
Before you decide on a studio design, you need to think about how you will combine the rooms. The following combination methods exist:
- You can block off the hallway using a mobile partition, since shoes and outerwear take up quite a lot of space. A large wardrobe that looks aesthetically pleasing and is also functional is perfect;
- The bedroom can be equipped on the podium. If desired, enclose it with a screen or curtain. This design can replace a bed. In such a sleeping area you can create a space where things will be stored;
- You can fence off the kitchen corner with a U-shaped or L-shaped set. If desired, use one part as a work area. Build kitchen appliances into cabinets. Be sure to take care of a good hood;
- Buy folding chairs and comfortable folding tables for the dining area;
- Use the window sill as a tabletop or desk, while hanging blinds or Roman shades to block out the sun's rays.
Flaws
- Finding such housing to buy is very difficult, there is practically nothing to choose from,
- If you happen to meet a suitable version of a small family, then his condition is very deplorable.
Of course, for a young couple this is not an obstacle, the main thing is that they have their own home, and repairs, compared to even buying a hotel, are trifles. It won’t be possible to change the layout of one room much, and it won’t be much different from the previous one. Such an apartment is also sought after by creative individuals who set themselves the goal of turning this room into a workshop.
You may also be interested: Revenge on noisy upstairs neighbors: effective ways
Modern studio apartment
It can be safely called the legal successor of the hotel. But its area will be a little larger . This format of housing, according to real estate experts, can be divided into two types:
- studio apartment up to 25 sq. m. in an economy class house, which is very similar to a hotel,
- luxury studio apartment with an area of more than 50 sq. m.
The demand for luxury apartments is small, but there is always demand for studio apartments of economy class and small families. The main buyers of such housing are young people under 30 years old.
Advantages and disadvantages of a studio apartment
Like any other type of premises, a living room converted into a studio apartment has its positive and negative features.
| Advantages | Flaws |
| An open plan gives freedom for different design solutions and allows you to make the most of available space. | Due to free access, odors from the kitchen or bathroom can spread throughout the apartment, so it is necessary to equip these areas with powerful hoods. |
| Well suited for 1-2 people who spend most of their time outside the walls of their home. | Due to its layout, it is difficult to place a separate office or nursery in such an apartment. |
| Due to the small area and lack of a corridor, the living room has enough natural light to make it bright. | The studio room is not suitable for long-term reception of guests, especially overnight stays. |
| The combined arrangement of zones visually looks more spacious due to the absence of heavy partitions and walls. | A big problem for a small studio apartment is the issue of storage. It is necessary to find a place and properly arrange the wardrobe and kitchen appliances. |
Furniture should be compact and combine several functions. For example, this flip table lowers at night and an additional sleeping place appears in the room in the form of a couch
To sum up, the studio is great for a young or single creative person, as well as for people who are away from home most of the time.
Built-in storage systems significantly save space
How to arrange your room?
It is difficult, but possible to design a living room. Its main goal is to zoning the space: separating the kitchen from the bedroom. You can use decorative partitions made of plasterboard or glass, or any interior items. If we talk specifically about the border between the kitchen and the bedroom or room, then you can use a regular dining table. If a family of two people, then you can install a bar counter.
If the area of such a room is less than 20 square meters. m., then the ideal option is to divide it into zones using furniture. You can use a shelving unit, a computer desk or a sofa. Transformable furniture will be functional in such an apartment . As an example:
- folding dining table,
- a coffee table that can turn into a chic dining room,
- pull-out or folding bed (choose the mechanism yourself).
And these are not all the options that can be used to decorate such a small room.
Beautiful living room design to create a stylish interior
For a living room made in the form of a studio, several modern interior styles are perfect: minimalism, high-tech, loft.
High tech
This style is dominated by high technology - modern smart technology, furniture with a predominance of glass and metal. The advantage of high-tech is the high functionality of every element of the apartment’s interior.
The high-tech style is formed by concrete, glass and black lacquered surfaces
The main colors for wall design should be light shades of gray or white. Accents in the interior can be highlighted with contrasting colors, black, and bright colored elements.
Significant elements of the interior are objects of contemporary art - contemporary paintings and designer chairs
Furniture upholstery is required to be monochromatic; soft sofas or armchairs in both light and dark colors are suitable. A table with a glass top and metal legs and glass shelves with metal elements will fit well into the interior.
Lighting fixtures play an important role in the overall design idea
Particular attention should be paid to lighting - it is better to make several options so that there is point directional light in the necessary places and general diffused light. For windows, light tulle or plain, loose curtains are suitable.
Minimalism
Style means having only the necessary things without unnecessary decorations. Natural materials should predominate in the decoration of the apartment: the effect of untreated wood, brick or stone masonry, decorative plaster, frosted glass. Walls and basic decoration should be done in white or light gray shades.
Minimalism allows you to achieve expressiveness of the interior using simple means, without cluttering the apartment with unnecessary things.
When choosing furniture, the first thing to consider is its functionality. Transformable furniture and items with hidden storage compartments are very suitable. When choosing a color, you should combine it with the walls; they may match or slightly differ in shade, but you should not choose furniture that is too contrasting.
The decoration has a lot of glass, chrome and gloss
Glossy kitchen facades visually increase the space due to their high reflective properties
A wardrobe with mirrored or frosted glass doors is ideal for storing things. Such furniture takes up less space and can act as a separation between zones. Also, through shelves are suitable for zoning; some come in the form of blocks, which conveniently allows you to change the interior without much effort.
Ceiling overhead lamps are suitable for general lighting, and local lighting can be done using wall sconces
It is better to make lighting built into furniture and walls, and add a couple of modern ceiling lamps. Roller blinds or blinds are suitable for windows.
Loft
This style is popular among active young people. It is a little rough, but has its own special charm. It is characterized by a pronounced rough finish: it can be a brick wall, furniture made of massive, lightly processed boards. It’s like an attic style, but not cluttered, but spacious and simple.
You can make a bar counter and even a partition between the kitchen and the bathroom from brick
Larger windows are needed; if possible, it is better to expand them, and wide, low window sills can additionally serve as furniture - it is comfortable to sit on them, drink coffee, or read while enjoying the scenery. In this case, it is better to make curtains only up to half the window, or use roller blinds.
To make a small apartment bright and cozy, it is better to replace ordinary windows with French ones
Decorative plaster and paint are suitable for walls, but you should not try to make them smoother; textured decoration looks better in this style. The accent can be made with a red brick wall imitating masonry.
Wooden beams and a steel mesh stretched between them will add style to the room.
When choosing materials for decoration and furniture, preference should be given to natural ones: wood, forged metal, decorative stone. Wooden ceiling beams, to which you can attach massive lamps, will help separate the zones.
Mirrored cabinet fronts will visually increase the area of the room
You can also separately highlight the Japanese version of the loft. In this case, more Japanese motifs will be added to the interior of the room: a tea table, mats. The brick wall can be replaced with savage masonry. Add canvases with Japanese motifs and ikebana to the walls.
The bathroom in such a small apartment will most likely be combined
“Old” wood and vintage faucets are suitable for decorating a loft-style bathroom
Provence
For a more relaxed type of people, the Provence style is suitable. Its peculiarity lies in the soft pastel colors of the interior, which can create a good mood and a feeling of comfort.
Provence may appeal to both young couples and relaxed girls, as well as prim older ladies
For walls, light wallpaper with an unobtrusive pattern in pastel colors is suitable; a variety of beige or cream-colored curls look good. For the kitchen area, you can choose a natural, small pattern.
Provence is dominated by pastel shades - lavender, beige, milky white and light gray.
Natural materials should predominate in the design: floors made of boards or tiles, antique wooden furniture with natural fabric upholstery, soft chairs with backs and carved legs. The color of the floor should not be very different from the walls; it is better to use the same colors only in a slightly different shade.
Any antique decor is appropriate - furniture, shelves, decorations or partitions
The interior is decorated with wickerwork and furniture, flower arrangements, porcelain figurines, and various trinkets. The windows are covered with tulle and framed with light patterned curtains gathered on the sides of the window.
Hotel prices
As everyone understands, any living space in the capital will cost several times more than in the region. If we talk about savings, it will be cheaper to buy an apartment during the construction stage, invest a little more money, and wait a little.
If we consider purchases in Moscow, the price of which will be less than 130 thousand rubles per square meter, then there are only 4.5% of these. One-room apartments and studios are on sale - 18% of the total. The most in demand and popular are apartments with an area of 40-45 square meters. m.
May be interesting: Living area of the apartment: what is included in it.
Design of a small studio apartment - expert advice
As you can see in the photo, the design of a one-room studio apartment has a number of features. Whatever color scheme it is used in, the main thing is that the room does not seem cramped and cluttered.
If dark colors predominate, then you need to use many light sources; they help visually expand the space.
The design of a small studio apartment should first of all be unique, going beyond the accepted rules.
Such housing can be furnished with custom-made furniture according to an individual sketch. You can even take, for example, old things, pieces of furniture, repair them, repaint them and give them a second life.
Why is it profitable to buy a hotel?
- According to the law of the market, the smaller the area, the more expensive a square meter of such housing costs.
- The economic crisis in the country and fairly high mortgage interest rates are pushing ordinary people to look for cheap housing. But the fewer offers, the higher their price will be.
- It is more profitable to rent out a hotel daily than monthly.
- Many owners of urban spaces, after the adoption of a new property tax, are ready to sell their luxurious apartments and move to live in a small, cozy apartment.
- In Russia, the hotel business has risen to a new level. Mini-hotels with a homely atmosphere and convenient location have become popular. Studio apartments for a day are in great demand. They are simply created for a short stay in an unfamiliar city.
- The cost of economy class housing, such as Soviet small families and gostinki, will pay off in just 23 years. Experienced realtors are hunting for just such apartments for permanent residence.
By the way, on our website you can find a convenient online calculator for calculating tax on the sale of real estate.
Options for planning an apartment of 18 sq. m.
A studio apartment is a budget living space in which the kitchen and room are not separated by a wall.
Suitable for one person or small family. The bathroom in the studio is usually combined. According to the type of layout, apartments are divided into square (a room of a regular shape with walls whose length is approximately the same) and rectangular (an elongated room).
The photo shows a small apartment of 18 square meters. m. with a kitchen at the entrance. The sleeping area is separated by curtains.
