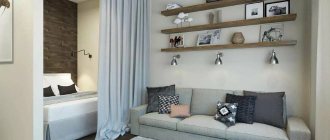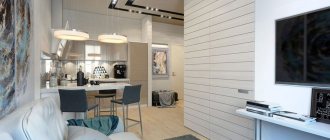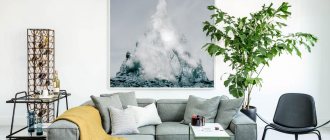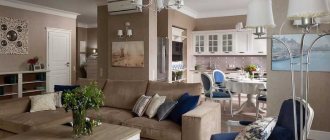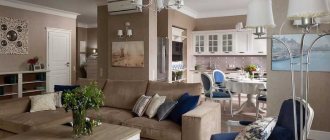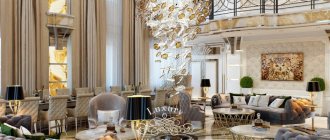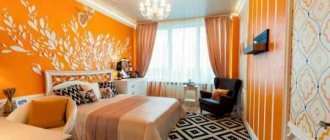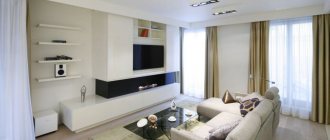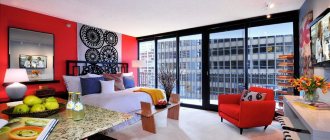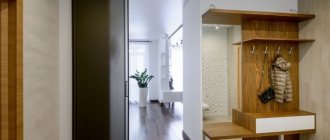The cost of real estate in large cities is simply prohibitive for many families. For this reason, compact one-room apartments of thirty square meters have become in great demand. Mostly young families buy such housing.
The design and decoration of a small one-room apartment is quite complex, especially if the available area is only 30 square meters. m.
After the acquisition, the new owners have to face great difficulties; 30 square meters is sorely lacking. Making the design of such an apartment functional, practical, and effective at the same time is very problematic, but possible! You can learn about the most current design ideas for this type of housing from this publication.
In such a small space, you need to correctly place all functional areas without cluttering the room.
Features of the interior design of one-room apartments of 30 sq. m
It is possible to create a practical interior for a one-room apartment of 30 square meters even without the help of professionals. The main secret of success in this matter is proper room planning. Having a small Khrushchev or one-room apartment in a new building, the owners can implement several design options.
Most often, the area is 30 square meters. m have standard one-room "Khrushchev" apartments.
The first option is to leave everything as is. This option is suitable for a young couple with different biorhythms. While one family member is relaxing in the bedroom, the second can watch a movie or have a snack in the kitchen. The second option is a studio apartment. If the biorhythms coincide and there are no children yet, a studio apartment is an excellent solution.
The room can be decorated favorably by renovating it in a modern style, placing all the necessary furniture in it and separating functional areas.
Note! To demolish walls in an apartment, you need to obtain official permission. Dismantling work is not cheap.
The third option is to install a partition. A small one-room apartment can be turned into a two-room apartment. The rooms will be tiny. However, this is the most successful housing option for a family with a child.
By choosing the right apartment design, you can fill it with comfort.
Materials and finishing
When choosing materials, take into account your zoning and overall design project. In the main room there are no strict restrictions related to humidity and temperature. Therefore, your main task is to achieve a harmonious and practical finish.
Walls
It is best to cover the walls in a small apartment with plain wallpaper, paint or decorative plaster. If you want wallpaper with flowers, greenery, birds or other prints, then it is best to choose small, unpretentious options that are not too dazzling to the eye. For modern styles, you can pay attention to wallpaper with stripes or with various geometric shapes.
Floor
Using the floor in a studio apartment of 30 sq. m, you can delimit the space of two zones. For example, the kitchen area can be tiled or porcelain stoneware, and the dining area in the living room can be tiled with laminate . For the bathroom, of course, it is best to choose tiles, although in recent years the walls have also been covered with special moisture-resistant paint.
Ceiling
Ceilings in Khrushchev-era apartment buildings are usually low, but this does not mean that they should not attract attention. The most popular solution today is the use of suspended ceilings, ideally single-level , since 2-level ones can reduce an already low room.
For the kitchen and bedroom, glossy ceilings in the desired color can be an excellent choice, but for the bathroom it is best to choose a matte ceiling.
Layout and zoning of one-room apartments 30 sq m
A successful layout of a small living space can save a dire situation. How to divide such an apartment into zones?
Here you need to take into account all the necessary zones, style direction, use of color policy, etc.
When planning and zoning, adhere to the following recommendations:
- Decide on the required zones. It is better to combine a maximum of three zones. For example, a bedroom, living room, office. In a studio apartment, you can divide the space into a bedroom, kitchen-dining room or kitchen-living room. Option, number, type of required zones - individual parameters for each family.
- If you have decided to convert your home into a studio apartment, you should think about increasing ventilation in the kitchen area. Now all odors will freely enter the living space.
- It is not worth building a full-fledged wall to divide one room into two. It will take up a lot of space. It is better to get by with a thin plasterboard partition, use alternative methods: furniture, decoration.
- Use transformable furniture. A folding sofa, an armchair - such furniture can form a living room area during the day, and serve as a comfortable place to sleep at night.
- Add a loggia or balcony. This is a popular way to remodel small residential spaces. Due to the balcony, the usable area increases. The partition between the balcony and the room does not have to be completely demolished. It can be partially left and niches with lighting built into this wall.
Design of apartments 30 sq. m can be quite original and functional if you approach its design with a certain amount of imagination.
Important! Before connecting the balcony to the living space, it must be glazed and additionally insulated. This is not a cheap pleasure.
conclusions
A one-room apartment of 30 square meters can look modern and cozy. Moreover, such an interior will not require a large number of details. It is best to stick to a light palette, simple colors and combinations. Light sources will add coziness to the space and visually enlarge the room. Zoning will allow you to divide the space according to its intended purpose. In this case, one room will simultaneously act as a kitchen, living room and bedroom.
Designers advise excluding low-functional furniture, heavy textiles and large decorative elements from the interior. This will add space and comfort to your square meters.
Thus, even on an area of 30 square meters, you can organize wonderful housing, with plenty of storage space and a cozy environment for guests.
Interior style options for one-room apartments 30 sq m
It is impossible to create a harmonious design of a one-room apartment of 30 sq m without choosing the right style direction. The choice of style depends on many criteria: the layout of the home, the personal preferences of the owners, family composition, and the size of the financial budget. To comfortably furnish a one-room apartment, the following are ideal: Scandinavian style, Eclecticism, hi-tech, minimalism, loft.
When decorating a small one-room apartment, you need to take into account many factors that will subsequently help create a multifunctional design.
Scandinavian style
This is a popular Nordic destination. Scandinavian style combines cool pastel colors, a lot of light, freedom in space, and a large number of different textures. You can use any materials for decoration: glass, wood, mirrors, ceramics, etc.
Cold and reserved. It will make a small studio apartment feel fresh and spacious.
Eclectic style
One of the most original styles that arose based on various trends. By choosing the Eclectic style, you don’t have to limit yourself to any boundaries. In this direction, you can use everything you like: an abundance of decor, bright textiles, vintage furniture, and much more.
The main thing is to combine all this correctly with each other.
High-tech style
This direction is ideal for young people. This is a practical, functional style. It involves installing a large amount of equipment in the apartment, using modern finishing materials, and installing modular furniture. The color scheme should be light. White color is used in large quantities.
Modern renovation in a one-room apartment of 30 square meters requires quite a large investment of money.
Loft style
Loft is an ideal solution for a small financial budget. This is a real way to save money, because this style does not require the use of a large amount of furniture, decor, or expensive finishing. The walls in the apartment can be simply painted, treated with decorative plaster, or left unfinished altogether if they are brick.
Furniture should be chosen that is practical, roomy, and without any special decoration.
Minimalism
Minimalism is one of the most popular, progressive trends. You can see what the design of a one-room apartment of 30 sq m looks like in a photo in a modern style right here.
This style is perfect for the design of a one-room studio apartment of 30 square meters. Its main postulate is nothing superfluous.
This style direction has characteristic features:
- Abundance of white. This is the basis of minimalism. Other colors are used only as bright spots.
- Lots of light. Apartments in the minimalist style are always light and spacious.
- Simplicity of decor. The windows are decorated with simple white curtains and blinds. Small decorations in the form of figurines, vases and other similar decorations should be absent or present in a minimal quantity. It is better to decorate such rooms with modern paintings, mirrors, and bright soft pillows.
- Minimum furniture. Furniture should be roomy and functional. You shouldn't install a lot of unnecessary things. In a one-room apartment you can get by with a bed, a desk, kitchen furniture, and one large wardrobe. To save space, you should pay attention to corner cabinets.
It allows you to arrange all the necessary zones in the room while leaving a lot of free space.
Colors and prints
When decorating a small apartment, it is recommended to use light and pastel colors in the color palette. This especially applies to wall and ceiling decoration. You can also lay contrasting coverings in brown or gray shades on the floor. Accent walls look interesting in such homes. For example, one floor can be covered with wallpaper that imitates real stone or brickwork, and the remaining walls can be left light and plain. Such mixtures of textures look organic in living rooms and bedrooms.
In interiors designed in styles such as loft or industrial , it is recommended to use white, black, gray and brown tones. They are not recommended to be diluted with bright prints and colorful compositions. These stylistic trends are distinguished by severity and brutality. Decorative wood panels, artificial stone and brick are quite suitable for finishing floors and walls.
It is not forbidden to use rich palettes in small Khrushchev buildings. For example, this could be a glossy and rich surface of a kitchen unit, as well as an equally attractive silver or blue refrigerator against the background of plain neutral walls.
Such an ensemble will look interesting and bright, but you should be careful with it so as not to overload a small room.
Adjacent rooms can be made in completely different colors. This can be a combination of light and pastel combinations, diluted with more vibrant and dynamic colors.
It is better not to use dark colors in small Khrushchev-era buildings or one-room apartments or to show maximum moderation. Such palettes are not suitable for all spaces. They are best used in a spacious three- or four-room apartment with a large area. The fact is that dark colors can visually steal away square meters and make the space dark and uncomfortable. In addition, many people find it quite difficult to live in such conditions, since dark colors are considered depressing and bland, especially if used incorrectly.
Positive and bright colors can be used in the design of a children's room. Wallpaper with various funny prints and images of flowers, animals, trailers, cars, princesses and other design themes will look good here. As for prints in other rooms, you should be as careful as possible here. Avoid wallpaper that has too rich a small print, as it will shrink the space.
The use of these materials is permissible if you use them to decorate only one of the walls or part of it (for example, when highlighting an area with a window sill or dining table).
The choice of suitable wallpaper depends on the taste preferences of the owners. Fortunately, modern manufacturers offer interesting new finishing materials, so you can choose the best option for any interior style.
Design options for different rooms in a one-room apartment of 30 sq m
In a one-room apartment of thirty square meters there is not much space for arranging full-fledged rooms for sleeping, relaxing, and eating. However, if you want, you can fit a lot if you use some tricks.
To develop and, even more so, to implement the design of a one-room apartment of 30 square meters. This is an extremely labor-intensive and difficult task.
Bedroom
This area can take up the entire room. To leave some space for other areas, you need to sacrifice something. The easiest way is to buy a folding sofa instead of a double bed. But in minimalist and high-tech styles, you don’t have to sacrifice the bed. It is installed on the podium. Then visually the bed does not reduce the space. Lockers and various storage systems can be built into the podium. The bed can be covered with a canopy, which will make the atmosphere more intimate.
The interior should not be luxurious and pretentious - it is important not to overload the decor with unnecessary details and accessories.
Living room
It is easiest to include a living room in a studio apartment project of thirty square meters. It is often combined with the kitchen area. In the kitchen-living room you can install a soft corner, a dining table, and hang a TV on the wall. To save space, the kitchen set can be corner, and all large household appliances can be built-in.
When choosing furniture and finishing materials, it is important to pay attention to models whose design will be light and light.
Kitchen
In standard one-room apartments, the kitchen is allocated a minimum amount of square meters according to the project, and the layout of such a room is not always successful. If the kitchen is very tiny, it is better to combine it with the living room, turning the apartment into a studio. However, this is not always possible. In this case, you need to use different ways to save space in the kitchen: make a corner set to order, build all household appliances into cabinets, paint the walls and ceiling in light colors, install a bar counter instead of a dining table.
The furniture here should be equipped with built-in appliances.
Bathroom
The bathroom in an apartment of thirty square meters is also not very large. In such a situation, many do the same thing - they combine the toilet and bathroom. This is the most rational solution that allows you to equip a comfortable plumbing unit. You can also make the room more spacious by abandoning the standard bath in favor of a compact shower.
This design is chosen to “unload” the interior.
Hallway
There is not enough space in the one-room apartment to place things. For this reason, the hallway must be used rationally. The optimal solution would be to install a wardrobe. A tall, narrow closet with mirrored doors will make the hallway visually more spacious. You can hide outerwear, shoes, umbrellas and other things in this closet.
In the hallway, place a built-in wardrobe that takes up minimal space.
How to arrange the furniture?
The area of the Khrushchev building is small in size; its setting should be approached as responsibly and thoughtfully as possible. Try to buy more functional and lightweight designs that are useful without being bulky. Proper zoning of space will help in arranging furniture. Living areas cannot do without upholstered furniture (sofa and armchairs).
In addition to these items, they contain coffee or coffee tables and side tables. Arrange all elements so that they do not block the passage and access to them is not difficult. If the room is a walk-through room, it is better to select interior items of the correct shape that can be placed near the walls: this way you will leave the central part of the room free.
It is recommended to select a rectangular sofa, but you can also use a corner L-shaped model of small dimensions. Such upholstered furniture today is represented by expensive and woven budget models.
A large U-shaped sofa for a Khrushchev building should be selected only if there is enough free space in the room. Don't overload small rooms with too much furniture. Try to choose compact, but functional and attractive products: leave many different items of impressive dimensions for a more spacious two or three-room apartment. In such conditions, it is quite possible to turn to more pompous interior styles (for example, Baroque or Empire).
As for the office, it is better to buy a corner computer or desk. Such furniture is located in a free corner of the room, saving square meters. Such designs are not designed for installation in the central part of the room. Bulky beds with huge headboards look heavy in such dwellings. It is better to choose a laconic model with a low or medium back, devoid of heavy decorative details.
It should be placed near a free wall. If the bedroom area is too small, it is better to abandon bedside tables in favor of wall shelves or drawers.
As with furniture, the interior of a small apartment should not be overloaded with decorative items. It must be present in the setting, but there should not be too much of it. Try to maintain moderation in his palettes. For example, too much colorful decor can visually shrink the space and make it irritating.
Color solutions for decorating a one-room apartment of 30 sq m
Everyone knows that in the interior of a small room you cannot use bright colors in large quantities. The main color scheme should be light. Preference should be given to pastel colors. Bright colors: red, yellow, blue, orange, best used as small spots.
First of all, when deciding what the interior design of such an apartment will be, you need to decide which functional areas need to be highlighted.
Note! In small rooms, large prints cannot be used on the walls.
If the apartment was not originally conceived as a studio, it can still be redesigned for this type of premises, which is what many do.
What colors to choose for a small bedroom?
There are 2 color options for a small room. The first is the use of light and pale shades, thanks to which the room will visually become lighter. To create a harmonious interior, it is important to choose the right matching colors, adding 3-4 bright details to the interior.
Bookshelf above the bed Source tver-13.ru
| Main color | Pale shades | Rich shades | |
| Nude pink | Grey, nude, mint | Red, orange, purple | |
| Crimson | Pale fuchsia, pastel shades of pink and purple | Brown, burgundy, moray | |
| Baby blue | Cream, light green, pink | Blue, purple, mint | |
| Violet | Tiffany color, olive, lemon | Moray, orange, dark emerald | |
| Mint | Blue, silver, pink | Love Toad Color, Denim, Purple | |
| Kraft paper color | Yellow, olive, flesh | Orange, brick, red | |
| Nude peach | Pumpkin, lemon, rose gold | Green, dark blue, purple | |
| Citric | Light olive, ocher, violet | Peach, red, green | |
| Pale blue | Turquoise, pink, gray | Moray, purple, denim | |
| Light olive | Silver, nude, blue | Brown, green, yellow | |
| Grey | Pastel shades of pink, beige and blue | Blue, purple, turquoise | |
| Pale emerald | Mint, gray, blue | Moray, purple, yellow | |
| Lactic | Nude colors, gray, gold, silver | Any bright warm shades | |
| Pumpkin | Lemon, olive, violet | Raspberry, green, dark blue | |
Cozy small bedroom Source www.pinterest.com
Abundance of mirrors Source designadvice.ru
It is recommended to use gradient textures to create an interior for a small bedroom that will not only decorate the room, but also visually expand it. A similar option is to use dark or rich furniture and floors, light wallpaper and ceilings. The contrast between the top and bottom will make the walls appear taller. The original idea can be implemented in different ways:
- Gradient wallpaper and matching furniture. If the rich shade becomes lighter towards the bottom, then it is better to use white leather furniture. If the wallpaper “fades” towards the top, then you need to choose the right fittings so that it does not stand out against the colored background.
Bedroom in a small apartment Source smallflat.ru
Passage to a dressing room without a door Source smallflat.ru
- Black and white design. Using only basic colors will clearly define the boundaries of the top and bottom of the room. For decoration, it is recommended to use gray, silver or pale shades of cool tones. Colored elements should be placed evenly throughout the room.
- Contrast of shades of the same color. Deep purple is especially often used on a soft violet background. Combinations of blue and light blue, green and olive, raspberry and pink are suitable.
Design with a large poster on the wall Source mirdizajna.ru
The bedspread on the bed repeats the pattern of the curtains Source www.sedmoycanal.com Pastel tone of the walls Source www.gd-home.com
See also: Catalog of companies that specialize in interior remodeling.
Lighting in a small room
When designing, special attention should be paid to light. The abundance of light helps to visually enlarge the space. If the ceilings are low, it is better to purchase and install spotlights in them. With high ceilings, you can install luxurious ceiling chandeliers.
The windows in the apartment do not need to be covered with thick, multi-layer curtains.
Features of furniture arrangement and decoration in a one-room apartment of 30 sq. m.
In a small apartment you should not install a large number of pieces of furniture. Only the essentials should be left. It is better to install furniture in corners, leaving as much space as possible. If the apartment has been turned into a studio, then for the kitchen-living room you can choose an island method of arranging furniture.
The room is divided into functional zones using furniture, lighting, different levels of the floor, ceiling and other things.
Interior items that can save space
Modern, compact and multifunctional furniture will help save space in a small apartment. These include:
- wardrobes,
- transformable beds,
- folding tables, sofas, armchairs,
- corner furniture.
In a small apartment of 30 sq. m you can implement almost all styles, while the furniture should be small and not bulky.
Examples of using zones
There are several proven methods for productive studio zoning:
As a physical partition, you can use a shelf with through shelves, a perforated partition, a screen or a curtain suspended from a ceiling cornice.
Various pieces of furniture can be used as objects indicating the boundaries of different zones - a bar counter, a bedside table with an aquarium, a sofa with a high back.
In the evening, areas can be designated using backlighting, highlighting important elements with brighter light, and the recreational area with a subdued glow.
Note!
Two-room apartment: features of the layout of a two-room apartment. Choice of interior style, color schemes, finishing materials (photo + video)- Apartment 65 sq. m. - TOP-150 photos and videos of layout options for an apartment of 65 sq.m. Conditional and actual zoning rules. Stylistics and color solutions
- Apartment 80 sq. m.: TOP-130 photos and videos of design ideas for apartments of 80 sq.m. Zoning and proper layout of the room, choice of interior style
The different zones highlighted with the help of podiums look very interesting.
