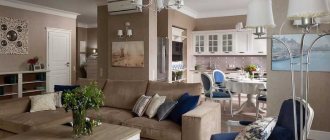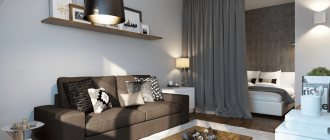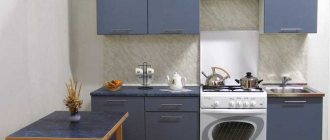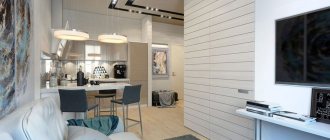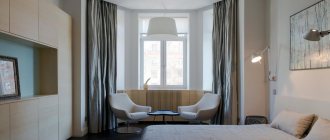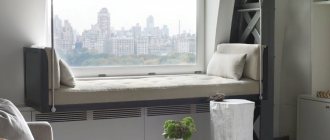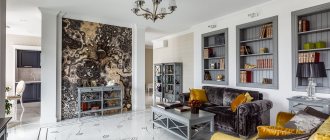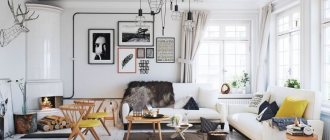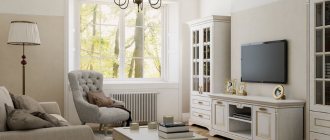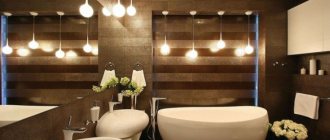A simple option for decorating a one-room apartment is to combine the space into several living areas. If you have a child, you will need a separate space. The layout of a 1-room apartment requires a competent approach and convenience. Using the properties of colors, you can illusorily change the height, shape and volume of a room. Distribution into zones will create comfortable conditions for each family member.
One-room apartments are not particularly generous in square meters, but they still have room for implementing design ideas
Features of the layout in a one-room apartment
It is better to make the sleeping area in the back, which will ensure privacy. It is recommended to separate the bathroom from other areas. It can be accessed through a corridor. Square meters that are missing can be compensated by the correct distribution of zones. A pantry located near the kitchen will fit into a niche. A refrigerator will fit in there. The loggia can be easily adapted into a wardrobe.
Choosing a light palette for decorating an apartment will help visually increase the space
Layout in Khrushchev
The living area of such apartments is represented by one or two rooms. The kitchen has small dimensions from 5 to 7 m². The ceilings are low. The window openings are square in shape. Communications are connected to the central supply. Such a house has the advantage of a balcony.
Layout diagram of a one-room Khrushchev house
A 1-room Khrushchev redevelopment project may include a kitchen space, a hallway and a room. The model is suitable for one person or newlyweds. For legal confirmation, it is necessary to replace the gas stove with an electric variation.
The entrance hall has a separate view, behind it there is a dressing room and a bathroom. The rest consists of a living room, kitchen and bedroom. Visual separation is possible by decorating the walls and placing furniture items. The bedroom can be separated from the living room by a wall - a screen.
The relaxation area can be separated by a practical sliding partition
It is better to fence off the dining area with a bar counter. A rounded arch that does not bear a load looks original.
The bathroom can become larger thanks to the corridor. Concerns a Khrushchev building with a separate bathroom. The expanded area will accommodate a sink, shower, and automatic machine.
In Stalin
The idea of the apartment is based on the connection of the main areas with each other. The schematic plan shows how you can combine the kitchen with the living room. The back is separated from the bedroom by a partition. The end result is that the Stalinist apartment becomes a two-room apartment.
Scheme of redevelopment of Stalin-odnushka
The resulting sleeping space can accommodate a double bed with small bedside tables. There is room for a wardrobe here. A desk against the wall will continue the integrity of the interior.
The living room has a sofa - accordion. When unfolded, it transforms into a comfortable bed. The bathroom is equipped with a standard bathtub and a wardrobe for swimwear. In the hallway there is a small wardrobe.
Cozy children's area, decorated in Provence style
Other planning has its advantages. A distinctive feature is the presence of a bed for a baby. There is an open structure around it. This will provide the child with comfort even in a small room. It will be comfortable to do creative work on the balcony.
The living and kitchen spaces are united by a shelving unit, which also emphasizes their independence.
In Brezhnevka
It looks advantageous to divide a room with two windows into two small ones. When planning a remodel, it is worth considering the material from which the Brezhnevka frame is built.
Redevelopment scheme for a one-room Brezhnev house
The one-room project has a small storage room. It’s better to remove it and zone the room. For convenience, the position of the door on the loggia changes. It is better if it opens in the opposite direction. You can save bathroom space by replacing a standard bathtub with a corner one. The kitchen is equipped with a table with chairs, a stove, and cabinets. Instead of one room, we got a nursery and a bedroom. The children's corner contains a compact wardrobe, a transformable sofa, and a desk. The bedroom has a bed and a chest of drawers. A snake-shaped structure effectively separates the two areas.
An interesting option for decorating a children's space in a one-room apartment
The living area allows the addition of a balcony. If you manage to renovate a 1-room apartment properly, then the living space will be several meters larger. This refers to the approval of redevelopment and insulation of the loggia. You need to prepare for such work in advance. It will be necessary to dismantle the wall, glazing, and possibly transfer the heating. All this will require additional costs.
How to improve
Brezhnevka's apartment design
depends on the preferences of the owners.
There are many modern, varied options. To better understand how everything can be arranged, it is worth studying the photo of Brezhnevka
.
Insulation and sound insulation
It was noted that Brezhnevka can be cold. The choice of materials for sound and thermal insulation depends on the preferences of the owner. But special attention should be paid to the seams that run in the area of ceilings and walls.
Leveling walls and floors
Leveling the surfaces will improve the condition of the apartment and get rid of problems during further cladding. More often it is enough to use putty. But in particularly difficult cases it is necessary to use sheets of plasterboard.
Advantages of zoning
Among the advantages of zoning it is worth noting:
- Selection in one room of several functional segments for various purposes;
- Space saving;
- The ability to visually change the room;
- Increasing the comfort and convenience of the room.
Decorating the living room kitchen in Brezhnevka
Brezhnevka design with 2 rooms
may imply the need to install a geyser. It is best to build it into a closet. This will effectively hide it without compromising ease of use. You must first consult with a professional and obtain his permission.
The best place to place the refrigerator will be a corner. This will make good use of space and conveniently install equipment. You can place storage shelves above it. An area near the door would also be a suitable place.
The headset should be as compact and convenient as possible. Therefore, the following options are suitable:
- Linear;
- L-shaped;
- U-shaped. For this option, you can build part of the set into the window sill, making it a work area.
Furniture placement
Small space must be used as rationally as possible. Only necessary furniture is used. It is better to choose multifunctional options. You need to arrange the furniture so that it is convenient to move, and nothing interferes with movement.
Options for visually increasing space in a one-room apartment
You can add visual space to a room using wallpaper. For this purpose, products that are smooth and without relief are selected. Small drawings are allowed. The remaining finishing materials should also be of a similar structure.
Contrasting wallpaper can be used to zone a room
It is worth paying attention to the cream-colored Venetian plaster. It will give the desired effect of increasing space. When illuminated, it shimmers, filling the room with warmth and richness.
Another effective method is a design technique - photo wallpaper. They are glued to one wall. If the interior has a loft style, a material simulating a bare wall will be suitable.
Well-chosen wallpaper with photo printing can radically change the space of a small room
If the room is not large, you can purchase floor lamps. In addition to creating illumination, they visually stretch the interior.
A way that really works is decorated with curtains. For visual enlargement, it is better to hang curtains higher than the window. The maximum effect can be achieved with curtains flowing to the floor.
About lighting
The lighting of a small kitchen in Brezhnevka should be uniform - one chandelier is not enough here. Ideally, the ceiling lamp should be supplemented (or replaced) with spotlights or wall sconces.
- Try to plan the kitchen lighting scenario at the renovation stage so that you can hide the wiring.
Color solutions in the room
You can add a relaxing coolness to the room by predominant blue color. Being in such a room gives you a feeling of cleanliness and freshness. A room facing north requires an atmosphere of naturalness. The color palette includes turquoise and emerald tones.
Harmonious combination of turquoise and cream shades
Calm beige tones will add peace to the atmosphere. These colors have versatility. There is a special energy in the bedroom. Beige can predominate in fragmented elements. Pillows, rugs, and a blanket will do. Don't forget about the small details. To balance the main green shade, it is better to use a beige insert on one of the walls.
An ensemble of brown and beige shades is a classic design tool. The leading color will be brown with a slight tint of gray. This way you can avoid the sterility of a light tone.
Luxurious interior of a one-room apartment in classic style
The blue color scheme in the bedroom interior is the optimal design. Kohler has a positive effect on the owners of such premises. It will be pleasant to be in the relaxation room, relaxing in dreams of the sea. This is especially true for people whose work involves mental work. It should be taken into account that there should not be a lot of blue. There will be no problems if the room is located on the south side. Also, if there is sufficient lighting. In any case, it is better to dilute the background with colorful accents. White or gray colors will do.
Description of the P-30 series
This is a panel series of houses. Its author is the design institute MNIITEP. The buildings were built from 1971 to 2005. On the first floors of the P-30 series houses there is a non-residential extension. A modification of the series of houses under consideration is the P-31 series, built in Moscow, which differs from the P-30 only in that it does not have such attached non-residential premises.
For their time, houses of the P-30 series were distinguished by comfortable apartment layouts, with spacious rooms, separate toilets and bathrooms, loggias (including those at the end of the building).
Here are the sizes of apartments in houses of the P-30 series:
- One-room apartment - total area (38-40 m?), living area (20-21 m?), kitchen (8-9 m?).
- Two-room apartment - total area (52-53 m?), living area (30-31 m?), kitchen (8.5 m?).
- Three-room apartment - total area (61-63 m?), living area (40-42 m?), kitchen (7-9 m?).
- Four-room apartment - total area (75-76 m?), living area (52-53 m?), kitchen (8-9 m?).
The thickness of the facade three-layer panels, lined with finely divided tiles, is 340 mm, the internal prefabricated reinforced concrete panels are 140 and 180 mm, the partitions are 80 mm, serving as interfloor floors of reinforced concrete flat panels of the size “per room” supported by 3-4 walls with channels for electrical wiring – 140 mm.
Choosing furniture for a one-room apartment
Knowing some of the nuances of choosing furniture, you can organically fit it into any square. The main factor in a one-room apartment is functionality. Every corner should be used to the maximum without unnecessary furnishings.
A luxurious sofa with leather upholstery will serve as a boundary between functional areas
Interesting ideas
Proper zoning allows you to get the most out of your room space. The future layout depends on who will live in this apartment, so that everyone lives in comfort and can mind their own business.
If two adults are planned to live in a three-room apartment, you can implement several planning ideas. You can leave the living room and bedroom for the owners, and make an office in the other. You can set up a home office in it, or use it as a corner for creativity.
When two couples live in a three-room apartment, the best option would be to leave two separate bedrooms and a common living room for joint gatherings. If there is one child in a family, then one room, the largest in size, is allocated for the living room, the second for the parent’s bedroom, and the third for the children’s room. For a small child, a small room located next to the parent's bedroom is optimal.
When a married couple has two children of approximately the same age, you can place them in the nursery together. Then there will be a living room and a bedroom for the parents. If children are of different sexes, then at a certain age separate accommodation will be required so that everyone has their own room. When children are of different genders and ages, they need separate bedrooms. Therefore, it is proposed to abandon a full-fledged living room in order to allocate each child his own bedroom. In versions with a spacious kitchen, it becomes a place for general leisure.
For “three rubles” with a footage of 55 sq.
It is important to correctly distribute free space and highlight functional areas. In a small area you can conveniently place a hallway, bathroom, living room, mini-office, bedroom and kitchen, focusing on the needs of the owners
If you have a loggia, you can use it to the maximum, for example, as a storage space.
With a quadrature of 80 sq. m there are more ways of redevelopment, you can implement a rational design project. You can increase the footage of living rooms by reducing the footage of the corridor, combine small rooms into one large one, or connect the kitchen with another room. In any case, you will need to obtain permission for design work, especially for load-bearing walls. It is possible to choose any configuration of internal walls, transitions between rooms and zoning methods.
Correct arrangement of furniture
In a 1-room Khrushchev house you will have to select and place furniture yourself, meeting the requirements of the residents. The available free space above the sofa is successfully filled with hanging shelves. This will serve as storage and complement the decoration.
In the corner it is better to install a dressing table or a rack of a corner design. Wooden niches under the ceiling in the hallway are ideal. The presence of a wide window sill provides ample opportunities for the implementation of various ideas. Under it you can place a compact cabinet or make shelves.
A window sill table will solve the problem of organizing a workplace
The modular system is the best solution for a small room. Configurations in the same style are presented on the market. Light-colored furniture is suitable for a one-room space. In the recreation area you can place a sofa that can be transformed into a sleeping place. If you install a folding table against the wall, it will serve as a shelf for things. A practical model of a chair, where drawers are located under the seat, is used as conveniently as possible.
A transformable bed helps save space in a cramped room
The bedroom is decorated with a bed, which can be tucked into the wall during the daytime. If desired, you can order modular sections taking into account the parameters of the room. The use of tables on wheels will help to properly organize the structure of the room.
Each zone must have a center. The living room has a sofa and TV. The eating area is separated by a dining table. It is recommended to select furniture of small dimensions without cluttering up the space. The elements must be combined with each other.
Description
Unlike other “panels”, the P-30 project was not widely used, although it was used for the construction of residential buildings for quite a long time - from 1971 to 2005 (with minor variations of the series).
The series of houses were mainly built in the capital and, less frequently, in other cities of the Russian Federation. Visually, the houses in this series are easily distinguished by their loggias, which are “recessed” into the facade. In addition, in some modifications of the project, loggias were made at the ends, and each house in the series had a special extension on the ground floor level, where retail space was supposed to be located. After 2010, major renovations of P-30 houses began in the capital; houses of this series were not included in the list of buildings subject to demolition.
Photos of examples of the layout of a one-room apartment
The interior, made in gray tones, will be diluted by a red bookcase. The table and decorative elements are also bright accents.
The interior will not look gloomy if you add bright accents
A small room is divided into zones using a rotating partition. It houses a TV and speaker system. A black pouf and a white sofa complete the overall picture.
A rotating partition is an excellent solution for the interior of a one-room apartment
The room is decorated in the Provence direction. The walls are painted white. The ceiling is decorated with varnished log boards. There is a glass table in the middle. Zoning is made using a partition structure with wicker weaving. A small table with lamps and a vase gives the atmosphere of the French province.
Beautiful studio apartment in the spirit of French Provence
The predominance of geometric motifs in a small room. There is a mirrored wall next to the sofa. A pedestal with steps accommodates a sleeping area. A bar counter separates the living room from the kitchen area.
Geometric patterns on the rug are repeated in the wall decoration
About decor
The fewer space-dividing elements in a small kitchen, the lighter, neater and more spacious it seems. Therefore, you should not get carried away with decorating the walls and shelves of the cabinet, and it is highly advisable to leave the refrigerator door without magnets. However, without any decor, the kitchen will seem uninhabited and uncomfortable. We recommend limiting yourself to a couple of wall decorations and a clock, live plants and a fruit bowl, cute textiles and a candy-sugar bowl.
Support the project - share the material with your friends on social networks:
Photo ideas for the interior of a one-room apartment
When Permissions Are Needed
It will be necessary to order the development of a project from specialized organizations only if the owner of the premises intends to carry out the following list of repair work:
- increase the total area of the bathroom by using the corridor;
- install additional plumbing equipment;
- expand the total kitchen area;
- dismantle the partition.
It is worth noting the fact that today you can find a huge number of standard projects, in accordance with which the most popular redevelopment options are carried out, and in particular, such documents can be found on the official website of the housing inspection.
Hallway
The purple hallway also changed beyond recognition, becoming white. Its main decoration is an artistic painting in the form of a city landscape, expanding the narrow space.
Open hangers are provided for outerwear: they are based on a structure made of wooden slats. The shoe cabinet was made to order, and the mirror was bought on sale. The empty wall was decorated with a composition of golden frames. There is a mini-laundry room next to the front door: the washing machine is hidden in a niche.
Bathroom
Instead of pink porcelain tiles, the designer chose white hog tiles for the bathroom. It was laid out in a herringbone pattern, and the upper part of the walls was painted gray: this makes the interior look more complete. The cabinet holds all hygiene items, so the bath looks neat and expensive. The curtain has two layers - the outer textile side serves aesthetic purposes, and the inner one protects from moisture. The inspection hatch above the toilet is disguised with another image from Alice in Wonderland. It is applied on a waterproof base.
Living room interior in Khrushchev: focus on quality materials
Elegance and luxury are defined by quality. Therefore, when buying furniture and accessories for your living room in Khrushchev, choose equipment from high-quality materials. The ideal solution here, of course, would be wood, which looks great on the floor in the living room. Instead of a huge set or even a cluttered wall unit, choose modular, free-standing furniture that allows complete freedom of arrangement and achieves a light effect in the interior.
Bedroom
All that was left in the new interior from the previous room was the bed. The wall at the head is painted dark gray: this technique visually adds depth to the room. On either side of the bed are a custom-made chest of drawers and a nightstand.
The white built-in wardrobe fits perfectly into the bedroom decor without overloading the space. Some sections were reserved for clothes and large items, and less spacious narrow shelves near the entrance were for books.
Loggia
Only cosmetic repairs were made to the loggia: they used the same paint as for the entire apartment, and also installed a tall wardrobe. Opposite it was a chest of drawers for storing things. A poster found its place on it, which was supposed to decorate the dining area in the kitchen.
The main finishing elements were budget materials: neutral tiles, light laminate and paint, but a thoughtful design turned a typical Brezhnevka apartment into a comfortable apartment where it is pleasant to cook, relax, study and receive guests.
