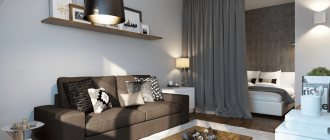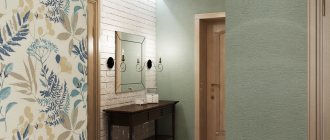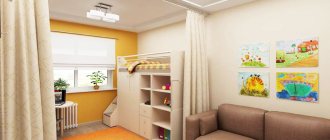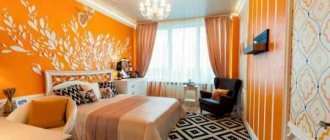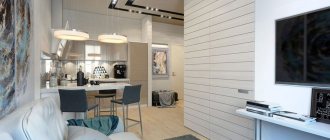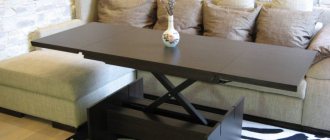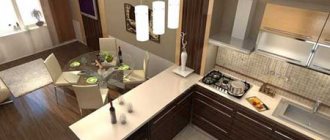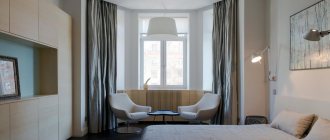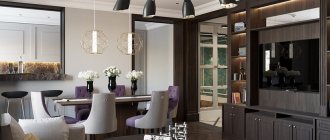Room 17 sq. m., and even in a one-room apartment - this is a fairly small area. The only thing you can do is organize the space correctly. If the space is used incorrectly, the problem of lack of space always arises, especially if you live alone or even with a small child.
In order for a small room to become convenient and comfortable, you will have to abandon standard interior design techniques.
Design features for a room of 17 square meters. m. in a one-room apartment
The main feature of the design of a one-room apartment is the preservation of space. There is no need to cover the entire area with numerous sofas, beds or armchairs and leave a small passage.
With a small area, it is necessary to save every centimeter of space and use all possibilities for expanding it
A studio apartment without partitions is one of the practical solutions for planning a one-room apartment
It is best to use built-in beds or buy a transformable sofa. Also, dividing a room into two zones, such as a bedroom and a living room, is a very good solution.
Layout of 17 sq. m. room
The best option is to divide the room into two parts using a partition. The partition can be a wooden or plastic panel, or you can create a partition using curtains. You need to divide the room into a living room and a bedroom.
Sleeping bed on a podium, separated from the general space by cabinet furniture in the form of a desk with cabinets
Using a plastic partition, you will separate the sleeping area where the bed will be located. But plastic is not a very durable material and can break easily or become deformed over time. In addition, plastic is not an environmentally friendly material. The only plus is that it is easy to care for. It can be washed with various detergents.
A folding interior partition will provide privacy, but will not completely separate the sleeping area from the common space
By making a partition with plastic, you will be forced to use a replacement in a short time.
The best option, and it is the best because it is environmentally friendly, is wood. Such a partition will look quite beautiful. And the smell of wood will not leave you indifferent. You can choose models with several shelves on which you can put books or other necessary things.
You can make a simple wooden partition yourself from boards or slats
Despite the fact that wood is an environmentally friendly material, it is very difficult to care for - it cannot be washed with caustic agents, and it does not tolerate high temperatures.
Fencing with curtains is also a good option. The only inconvenience is the lack of additional shelves, which is very necessary for the design of a room of 17 square meters. m. in a one-room apartment.
Japanese sliding curtains as a space divider into zones
Zoning of the bedroom-living room 17 sq. meters
For a comfortable sleep, the bed must somehow be separated from the main living room space.
Since it is difficult to arrange two full rooms on 17 square meters, it is worth considering the least cumbersome methods of zoning.
- If the bed is in a niche, it is enough to separate it with a curtain . This can be a thick curtain that covers the light well so that it does not interfere with sleep, or a fairly light curtain - solely for the visual separation of the bedroom.
- The interior of a room with equal sides will have to be planned differently: here you will need partitions or a canopy covering the entire bed . Between the sofa and the bed, you can install a partition slightly higher than the sofa - just to hide the bed from view. Such a design can be quite wide and accommodate shelves, closed cabinets (it is better to make the facades sliding so that they do not interfere with adjacent furniture), a workplace, a rack for decor, books, and table sconces.
- Above the low partition you can install mezzanines on which to hang lamps, suitable for decorating the living room.
- A glass partition with a pattern will also decorate the interior , but it may seem bulky if you choose a model for the entire height of the room. The design, which occupies part of the plane between the living room and the bedroom, will fit into any style; you just need to choose a harmonious pattern.
- You can zone a room into a bedroom and a living room using a non-standard arrangement of furniture . The sofa can be placed with its back to the bed. To do this, you should choose a model with a shelf on which you can put flowers, lamps, photographs, etc. This space layout will eliminate bulky cabinets or shelving. Although these can come in handy, because it’s simply not possible to organize full-fledged storage space in a small room.
Together with any of the listed methods, a multi-level ceiling with spotlights along the contour of any of the zones will look organic.
Zoning options
One of the options for expanding the area of the apartment could be adding a loggia
Partition
There can be many types of partitions. Everyone will choose the right option for themselves. Shelving is a very convenient way. In the resulting space you can put vases with flowers, books, plants or other necessary things that are constantly used.
A shelving unit with open shelves will divide the room while still allowing for natural light.
This option is suitable for families without children, since the parent's bedroom should be fenced off from the eyes of children.
Also, the rack can be placed along the entire wall, and up to the ceiling, leaving space for passage, in the shape of a door. This option is a little more convenient than a regular shelving unit, as it covers almost the entire space, leaving only a door and provides additional storage space.
Rack-partition separating a niche with a double bed
Scandinavian and eco-style accept dividing the room with curtains, as well as eclecticism. Classics, minimalism and art deco do not consider such a partition, so if furniture and other items belong to the last three styles, it is better to abandon curtains and drapes.
An example of decorating a bedroom bed in a Scandinavian style with curtains made of thick fabric
A breakfast bar provides good separation, and while it doesn't completely divide the room, it does provide the opportunity to create an additional desk. The downside is that there is no space to place shelves. You can also use a bar counter on both sides if it is made of wood. Place a TV on one side, and on the other make shelves for storing things in the lower part, and use the top as a table. This is a multifunctional option, as it allows you to use one partition in three different directions.
The bar counter will divide the kitchen-living room and serve as a bright element of the interior if highlighted in a contrasting color
If you don’t always need to separate space, then you can try options with sliding partitions or on wheels. Some are overlapped, others are assembled with an accordion. This is a very convenient model, as it allows you to remove the barrier when it is not needed.
Translucent screen to separate the bedroom from the living area
Furniture
Furniture will help to divide the room into two parts. For example, if you use a corner sofa, you can completely close the second part, behind which there will be a bed. Or use another method, put a wide bookcase or bookshelf.
You can separate the sleeping area from the living room with the help of a small partition, and from the entrance area - with a built-in wardrobe
This option does not completely separate the two parts, so if you want to make two full rooms, it is better to close it from the ceiling to the floor, using an arch like a door.
Design nuances
For a better understanding of where to start and in which direction to move when creating the design of a room of 17 squares, it is worth familiarizing yourself with its features.
Important! The main rule is to arrange the furniture in the room along the walls to free up space in the middle of the room.
Decoration of wall surfaces
To decorate the walls in such a small room, you should choose only light shades of wallpaper, plaster or paint. Canvases with a small, unobtrusive pattern or ornament located in a vertical plane may be suitable for such a room. With all this, the walls should not be occupied by a mass of unnecessary accessories that overload the space. To ensure that paintings and photographs do not overload the room, they are framed in light colors, as shown in the photo. The light shade of the walls is ideally supported by dark pieces of furniture.
Photo wallpapers made in the form of a landscape that goes into the distance, as if expanding the boundaries of the room’s space, will look great. A similar effect will be achieved by decorating the wall with a pattern in the form of a blue sky with clouds, which will smoothly transition to the ceiling.
In such a medium-sized room, the cast-iron version of the central heating radiators will not look aesthetically pleasing at all, so it is better to replace it with more modern radiators.
Ceiling and floor decor
It is best if the ceiling in the room gives a feeling of spaciousness and light. The ideal option would be a tension structure made of glossy material, as in the photo. If you choose the right lighting for it, the appearance of the room will greatly benefit.
It is not necessary to choose exactly a white shade for the ceiling; you can combine several colors at once, but only in a light range, so as not to overload the space.
Particular attention is paid to the design of the floor. Its coating must be selected as high as possible, since the load in a small room can be high. To do this, you can choose parquet or laminate, which, if desired, can be combined with carpet if the room is divided into functional zones.
Room zoning
Since a room of seventeen square meters is not considered too small, it can be divided into zones in accordance with the wishes of the owner and his needs. This can be done using color or texture, as well as using decorative partitions, columns or furniture. The partition in the room can be made of plasterboard and equipped with glass shelves or niches, which will play an important role as additional places for placing books, accessories and other small items.
If the room has a square geometry, then the furniture can be placed in the center, which will visually make the room larger and allow you to create a separate functional area. The main thing is the correct choice of the item or set of items that will be in the center of the room and make up the functional area.
The entire interior of the room is built from the selected item. Typically this item is a television, with sofas, armchairs and tables forming the rest of the furnishings.
Room styles of 17 square meters
A room with any functional load can be designed in one of the currently available styles. Typically, for small rooms, design options are used that contain a minimum of furniture and a maximum of free space. These styles include high-tech, minimalism and Japanese. These three well-known trends combine simplicity, conciseness, lightness of furnishings, spaciousness, the absence of pretentious details and room overload, and a large amount of natural light.
For adherents of modern urban life, we can recommend a functional high-tech style for this room. The materials used for this style solution, which are plastic, glass and metal, look great in a small room and visually enlarge it. Spotlights are ideal for lighting such a room, they will help illuminate any corner of the room.
Basic colors for high-tech are calm shades of beige, gray and white, which are diluted with brighter ones, such as orange, yellow, black, orange or silver. In such a room, each item should have its own functional purpose and be as useful as possible. You should not overload the space of the room with a large number of unnecessary details; a few accents will be enough. This design is shown in the photo.
The minimalism style is a laconic design where there is nothing superfluous. The room is furnished only with those items that are necessary for life; there are no parts that will not be used. This interior is done in calm pastel colors, without pretentiousness or pomp. Often mirrored facades are added to the design of a room or mirrors are simply hung on the walls. No massive furniture, carpets on the walls or textile draperies - only minimalism is welcome in everything. Japanese style is minimalist, but has a national orientation with a special oriental flavor.
Choosing furniture for a room of 17 square meters
A large number of furniture pieces in such a room will make it cramped and boring. It's best to get by with only the essentials. Furniture should not be massive; the furniture chosen is strictly one that is distinguished by its elegance of form.
The optimal solution would be to furnish the room with narrow cabinets, open shelves, bedside tables with glass or mirrored fronts. The presence of horizontal partitions in the room will help to extend the room in height and visually raise the ceilings. If the room has high ceilings, then full-height cabinets will fit perfectly into it; they will be as functional as possible, since those items that are not used in everyday life can be placed on the upper shelves.
Sofas for such a room are chosen small in size so as not to clutter up the space. Massive corner sofa compositions will not be appropriate in such conditions.
Advice! A practical solution for this room would be sofas-windowsills, which will save space, and thanks to the presence of storage space in them, they can act as a chest of drawers.
Lighting
A room of 17 square meters must be bright, without complex curtain configurations. It is best to hang thin transparent curtains on the windows, which will let in as much sunlight as possible. Blinds and roller blinds are also suitable. The ideal shape of a window opening in such a room is arched.
Important! The window sill space should not be cluttered with flowers in pots.
Lighting in such a room is done using spotlights and built-in lighting. There is no need to hang a massive chandelier on the ceiling, which will only be appropriate in some cases. This is, for example, the design of a room in a minimalist style, when such a lighting fixture is the main accent of the room, as in the photo.
Choosing a color palette for a room
When choosing the color of the partition, you need to focus on the style that you prefer, or the one that already exists in your room. If there is only one style, then it is better to choose models that match it. If you don’t look at the style, then look at the color of the furniture, wallpaper, carpets, curtains and more. Everything should be in harmony. If you like bright colors, then you can dilute them, for example, combine red curtains with a white sofa, or green curtains with yellow wallpaper.
A room in light colors with a corner sofa, which is also a sleeping place
It is acceptable to use both bright colors among themselves, and bright colors diluted with calm and neutral ones. So, for example, beige or light brown goes well with bright green. Blue goes well with light shades, such as white.
White walls in combination with bright furniture look light and interesting
Black goes well with almost all shades, but the combination with yellow, white, red, brown and light green looks most advantageous.
When choosing a black and white combination, it is important not to overdo it with dark shades
Space division methods
When zoning a 17-meter room, its configuration is taken into account: it is square, rectangular or has a complex layout. The easiest way is to divide a square-shaped room into functional corners. If the room is elongated, it cannot be divided lengthwise, so as not to end up with two uncomfortable pencil cases. With complex layouts, it is possible to erect shaped partition elements with hidden cabinets and shelves for storing things in inconvenient places.
Traditionally, space is divided into zones by bulkheads. The best combination for such a room is a plasterboard partition with an arched opening or a sliding glass partition. They will give a small room lightness and airiness and visually expand the space. At the same time, natural light from a single window will penetrate into all corners of the room of 17 square meters. m. Arched structures visually “raise” the ceiling, and glass partitions with sliding doors do not take up space, since their thickness is small.
Open shelving is also convenient for dividing a small room. You can use combined options: sofa-rack or bed-wardrobe. If there is no need for storage space, use an interestingly designed headboard as a partition.
Divide a room of 17 square meters. m can also be done with the help of curtains: delicate textile curtains allow you to successfully zone the space and add airiness to it.
It is possible to transform a room here with one movement of the hand: close the sleeping area in the evening, and in the morning open the curtains and give the room volume.
Mobile screens also have a similar effect. They are easy to fold and unfold, and remove if necessary. When disassembled, they will become an unusual decorative element. At the same time, they will not visually overload a small room and can be used to separate any corner of the room: bedroom, office, dressing area.
Color separation
Redevelopment of a room in a one-room apartment of 17 square meters. m usually involves division into three zones: bedroom, living room and office. The easiest way to do this is with color accents. In this case, not only the shades of wall or floor coverings are considered, but also the color of furniture, curtains, and other interior details.
For a small room, designers recommend choosing matching light colors without harsh contrasts. This way you can visually expand the space and create a unified style. For example, you can use:
- milky - for the sleeping area;
- cream – for the office;
- pinkish beige - for the living room.
The lightest shades are used for the sleeping area so as not to create the feeling of an enclosed space. You can even choose one tone, and make the division due to convex textures or patterns and prints.
What furniture is suitable
The zoning features of a small room suggest the use of a minimum of furniture with its harmonious arrangement. An excellent solution for a small living space would be built-in or transformable furniture.
A simple and successful option for arranging furniture items in a 17-meter room is:
- arranging a work area on a folding table right next to the window or on a wide windowsill;
- installation of a corner cabinet in the recreation and reception area;
- separating a folding sofa with a low decorative partition;
- placement of the TV on the opposite wall.
Ideally, the cabinet doors will be glossy or mirrored to visually expand the space.
You can install a transforming cabinet with a special removable panel for working on a computer. Separation of bedroom and living room by 17 square meters. m. possible with the help of a podium. If the ceilings allow you to make it high, you can hide a pull-out bed on casters inside. It is taken out during sleep, and pushed back during the daytime.
If you are lucky with the layout and there is a niche in the 17-meter room, you can realistically equip a sleeping place in it. You can close the niche using a curtain, an openwork screen, or a plasterboard corner. In rooms decorated in a modern design, radius partitions made of frosted glass are used. They look stylish, and due to the convexity of the slats, they make the sleeping area a little more spacious.
Choice of shades
When choosing colors for decorating an apartment, they take into account not only the style, but also the size of the room. Light colors visually increase the space, dark ones reduce it. It is not recommended to use 17 square meters in the design of a living room. m., and especially bedrooms, earthy shades: they make the ceilings lower and the room darker.
But clear contrasts must be used with caution. The maximum is to make one or two accents. For example, when decorating a minimalist room in gray and white tones, you can choose red or emerald pillows for the sofa and a painting or vase in the same shades.
Correct lighting
You can also control space with the help of light. This also applies to natural lighting. In small rooms it is better to install windows without a lot of partitions - a display case is more suitable. Curtains are chosen as transparent as possible.
Designers advise avoiding massive chandeliers on the ceiling, especially those located almost overhead. It is better to use multi-level lighting - floor lamps, sconces and spotlights.
In this case, the brightest place should be the study. You can enhance the lighting there with a table lamp.
A more subdued, but also bright area is the living room. The ceiling area is decorated with spotlights, and sconces are hung on the walls. In the sleeping area there are enough floor lamps and light illumination of the partition, if present. The lighting here should be soft and diffused.
Style options
- Modern.
Modern style loves large spaces, but at the same time there is restraint in it. This includes both bright colors and neutral tones. It is possible to mix brightness with softness. Partitions specifically belong to this style, although they can also be used in classics. Loft style interior - a popular solution for a modern apartment - Classical.
The difference between the classic style is the use of natural fabrics and materials. This is a valuable type of wood, marble tiles. Wallpaper is chosen from natural material, for example, silk. Also in the classic style there is a finishing with gold or gold chips. This style is multifaceted and choosing something individual will not be difficult. At the same time, this style does not like bright, flashy colors; on the contrary, it is pastel colors such as gray, beige and white. Classic interior of a one-room apartment in beige tones
Room design 17 sq. m. depending on its purpose
The sleeping area is separated by an interesting partition with a window, the kitchen with a folding sofa serves as a living room
Dressing room design 17 sq. m
Many people do not have enough free space to store things that are not always needed. For example, storing winter clothes and shoes in summer, as well as suitcases, bags and more. There are one-room apartments that have no loggia and no storage room. This problem can be easily solved by dividing a 17 square meter room into two parts. You can separate them with a partition or furniture. In one part, organize a hall, and in the second, put two or more multifunctional cabinets in which you can place your entire wardrobe.
A spacious wardrobe with sliding doors may well play the role of a wardrobe.
Children's design
When children appear in a one-room apartment, it is not always convenient. The child also needs personal space, and the parent’s bedroom (when the child grows up) should remain out of his sight. This is where dividing into two parts comes to the rescue again. A fence is necessary, and it is desirable that it has no cracks into which one can look.
Children's area on the podium for a preschool child
Separating a children's area for a teenage child using curtains and a small partition
Behind the partition it is good to place a children's bed, a small cabinet and lay a small carpet where the child can lay out toys and have fun. It is advisable to take the bed with drawers or mount it into the wall so that it can be removed during the day and leave more space for games, and at night it can turn the room into a children's bedroom.
Secrets of choosing the right style
The choice of stylistic direction primarily depends on the taste preferences of the residents, as well as the general interior style of the entire apartment. Do not forget about fashion trends in interior design for decorating a living room of 17 square meters. m.
Living room interior design Source happymodern.ru
It is worth taking into account the wishes of all family members, because the living room is a common room where people communicate, welcome guests, and relax. The interior style should create a cozy and comfortable environment.
For small rooms, a simple design with a minimum amount of furniture and decor is suitable.
Modern living room 17 sq. m. Source dizajn-gostinoj.com
Large rooms allow you to realize the most daring ideas; luxurious styles such as baroque or classical style will be well revealed here.
Choosing furniture for the room
It’s good to buy a transformable sofa that can be folded out if necessary, but if it’s not a husband and wife living in the apartment, but, for example, a mother and son, then it’s better. So that they sleep separately. In such cases, you need both a sofa and a bed.
A transforming bed will solve the problem of sleeping space at night, and during the day it will leave room for free movement around the room
Here, too, it is necessary to divide the room into two parts. One will have a living room, and the other will have a bedroom. You can also set aside a small corner for the bed, for example, if you remove the wall separating the loggia and the room. There is an option to place a corner sofa with its back side facing the bed. Such a sofa will serve as a separation between the sleeping area and the living room.
The back of the sofa can easily cope with the role of a partition if there is no need to isolate a private area
As you saw above, a room of 17 square meters is not something small and inconvenient. If you properly distribute the space and arrange the furniture correctly, you can get a multifunctional room, which will have an office, a bedroom, and a living room.
Lighting
In order to have enough artificial light, it is important to provide a main light and consider separate lighting for each zone.
It is preferable to place a pendant lamp in the eating area, and a ceiling lamp on a rail in the cooking area.
A small sconce will fit well into the sleeping area, or you can hang it above the mirror in the hallway. The workplace is equipped with a table lamp.
For the bathroom, only waterproof products are purchased, which are hung from the ceiling or near the shelf in the bathroom.
Decorative lighting is provided at the bottom and top of the kitchen unit, which creates a unique effect of weightlessness. It is better to illuminate glazed cabinets from the inside.
