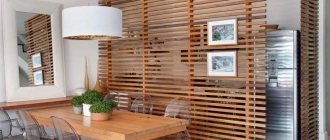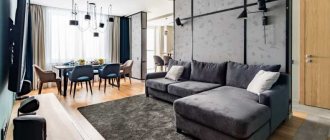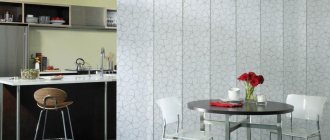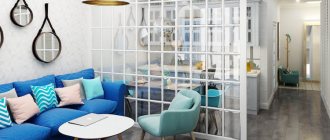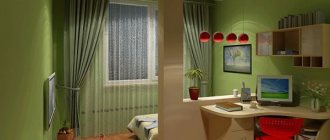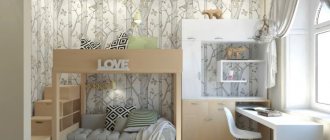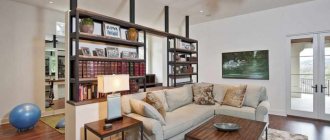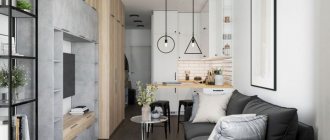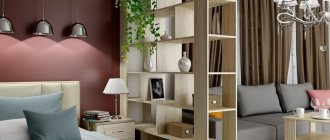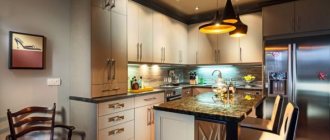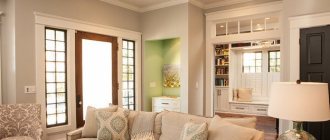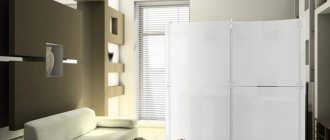- June 7, 2019
- Repair Tips
- Catherine
Studios are a widely sought-after type of housing. This is largely due to the cost - apartments with this layout are 10-15% cheaper than classic one-room apartments with the same area. In addition, the absence of a partition makes the space more functional and gives scope for design solutions. However, in this case, the question of how to separate the kitchen from the room in the studio becomes relevant.
Types of divisions
Before you begin interior design, you should determine how to zone the space. Each of the existing options has its own features and characteristics. In this case, you must first take into account the lifestyle and requirements of the apartment residents.
- Partitions. The installation of plasterboard partitions does not have to be coordinated with the authorities, while the design can clearly divide the studio into 2 independent rooms: a room and a kitchen. An accordion screen has the same effect.
- Use of furniture. Despite the fact that there will be no actual partition, space is demarcated in the interior. In this case, you can achieve both a smooth flow of the kitchen into the dining area and isolation of the rooms. A sofa, bar counter, table, or wardrobe can serve as a zoning element.
- Separation using visual effects. In this case, the room will be single, but finishing materials of different colors and textures will be used in the room and kitchen. This can save space, but this option is not suitable in every case.
- Difference in floor or ceiling height. As in the previous case, there is no partition between the rooms.
False wall
A false wall is the most common type of partition. It is made of plasterboard so it can take any shape.
- easy installation;
- environmental friendliness;
- shielding noise from devices;
- variety of forms;
- low cost.
- shading areas of the living room;
- relatively rapid wear under the influence of moisture;
- fragility of the material;
- need for additional decor.
What should you consider when choosing?
When choosing the interior of a room and kitchen in a studio, you should consider several nuances:
- A small studio should have a minimum of furniture, so only the most necessary interior details remain in the kitchen area.
- For those who often dine at home with their family, it is best to choose a dining table instead of a bar counter. If there is not enough space, it can be a folding or folding model.
- For busy people who often eat at an office buffet or cafe, interior designers advise purchasing a bar counter and a minimum of kitchen furniture. A hob, cabinet and countertop of 60-80 cm will be enough.
- When using a gas stove, there must be a partition in the kitchen - these are regulatory requirements.
Using a partition
You can separate the kitchen area in the studio using a partition. This design is most often made of plasterboard. Even a non-professional can handle the installation. The doorway can be made in a classic rectangular shape. A more creative option would be an arched or any other curved passage.
The advantage of such a partition is that the kitchen will become an independent room. In addition, fewer odors from cooking will enter the room. However, there are also disadvantages to such zoning. Additional space will be required to arrange the partition. For this reason, this option is not suitable for small apartments. You should not choose this method in cases where there is no window in the kitchen area.
As an alternative, you can consider wide sliding doors or accordion doors. Such designs can close and open the kitchen space. When open, they slide along the wall or cabinet.
Ideas for the shape of partitions between the kitchen and living room
The geometry of the partitions significantly changes the architecture of the room space. Depending on the layout of the kitchen - living room, you can put emphasis on dividing the room or create an elegant design with a calm spatial perception.
Popular shapes:
- arched - a wide variety of designs allows the choice of classic designs with smooth lines, strict geometric shapes in the style of minimalism, ornate shapes for designer interiors;
- rectangular - the architectural norm in design, laconic and simple;
- figured - a complex combination of beautiful transitions, inserts, combinations that form a single whole;
- diagonal - a canvas that changes the perception of space, giving dynamism and activity.
Figured frame of the opening
Combining materials and design techniques allows you to achieve sophistication combined with practicality of design.
Bar counter in the interior
If in spacious studios the selection of furniture for the kitchen most often does not cause difficulties, then in small apartments this issue is extremely acute. In European countries, a bar counter has been used in home interiors for a long time. In the post-Soviet space, such a detail has gained popularity relatively recently.
In studios, a stand can be called one of the best acquisitions, as it is as functional as possible. In addition, with such a detail the interior becomes stylish and original.
When choosing a stand, you should take into account the number of family members and the size of the room. The most compact option is a countertop that separates the kitchen and living room. In addition to it, you only need a few chairs.
This design can be slightly modified and cabinets can be added at the bottom. With this approach, it is possible to rationally use every centimeter of space. An add-on can also be made at the top of the bar in the form of a hanging system for storing wine glasses and glasses.
Types of partitions - how to choose
Partitions for dividing rooms are divided by type of design. There are many variations, so it’s not difficult to choose the one that fits perfectly into the style of your home.
Plasterboard partition for zoning the living room and kitchen
A decorative partition for zoning a kitchen made of plasterboard has another unofficial name - a false wall. It can be combined with other types of walls, which is especially appreciated by modern designers.
Drywall is a flexible material, so you can use it to build various structures for home decoration:
- curly;
- openwork;
- with a recess for installing an aquarium and equipment;
- with shelves and other decorative details.
To build a wall from such material, you will not have to obtain a special permit from the developer or a private permit from the relevant authorities; in addition, even a novice master can do such work independently.
However, despite the beauty and the ability to implement bold design solutions, construction made from such material has significant disadvantages:
- negative perception of increased humidity levels;
- fragility;
- the ability to darken an area of the room.
Plasterboard structures allow you to realize the most daring stylistic decisions
Arches
An arched partition of a classic or figured type allows you to create a unique interior of the apartment. The first option is distinguished by the evenness of the arch and the lack of decor, while in the second the emphasis is on finishing materials, for example, a wooden arch is most often chosen.
This solution visually allows you to elegantly separate the cooking and relaxation areas. To make arches, various materials are used, for example, plasterboard, brick, chipboard, stone and others, which allows you to create a structure that will not exceed the allocated budget.
The arch is great for open zoning
Arched partitions give a feeling of spaciousness, unlike a false wall, because they create open zoning. However, despite its beauty, the arch has one significant drawback - when cooking, it does not at all prevent odors from penetrating into other rooms.
Imitation of walls
For an uncluttered separation of the kitchen and living area, imitation walls, most often made of plasterboard, are used. This material allows you to create structures of various shapes and sizes.
In addition to drywall, other materials are also used, for example, chipboard, stone, plastic, which fit perfectly into the interior of the room. Glass partitions between the living room and kitchen also look aesthetically pleasing and are also functional. Thanks to its transparency, glass visually expands the boundaries of the home, and two different zones become one.
Families with small children should not choose a glass combination, as it is fragile, and children can break it and injure themselves while playing.
Sliding and decorative partitions
Modern designers recommend using sliding and decorative structures in small spaces, as they allow you to maintain the ergonomics of the space, while separating the dining and relaxation areas. For small apartments, for example, if it is a Khrushchev building, it is best to use a sliding mechanism with glass panels.
The main advantage of the partition is that when starting to prepare food in the kitchen, you can simply close it so that foreign odors do not spread throughout the entire apartment.
When choosing a partition with a sliding mechanism, you should pay attention to the wear resistance of the structure
The disadvantage of the product is the rapid wear of the sliding mechanism. However, it can last longer if it is made of durable and high-quality materials.
The sliding partition between the kitchen and living room should be made of environmentally friendly materials that will not emit harmful resins.
How to separate a bar counter
A kitchen-living room with a partition, the design of which includes a bar counter, is most often chosen by young families. The bar counter looks attractive in almost any kitchen interior, and it can also be used as a separate table. This design should be chosen carefully, especially for families with children, since it is too high and it may be inconvenient for children to eat at it.
The bar counter can be used not only as a zoning device, but also as a dining table
Shelving
Properly selected shelving can become a stylish addition to any interior. They are not only a decorative element, but also a place for convenient storage of books, vases, kitchen utensils and any other small items.
Shelving allows you to create a comfortable atmosphere without the feeling of space overload. However, they have an important drawback - they do not completely block the penetration of extraneous sounds and odors and require regular maintenance.
Glass blocks
Glass blocks should be chosen to match the appropriate interior, since they do not always look appropriate in the design project of the room. However, if you choose the right design, it will certainly become the main decoration of the apartment.
Glass blocks have a number of advantages:
- do not allow foreign odors to pass through;
- provide excellent sound insulation in the room;
- visually expand the boundaries of the room.
However, such a partition also has negative sides:
- little associated with comfort, which is not particularly valued in any apartment;
- it is not safe, so it is better not to choose it for families with children;
- It is difficult to care for it, since traces of dirt constantly remain on the glass, and if a hand touches the glass, fingerprints will remain.
The cost of glass partitions is quite high, so not every person can afford to purchase them.
It is better not to choose glass block for an apartment for a family with children and animals
Screens
Screens easily divide the space at the moment when it needs to be made into one whole. If the need arises, you can simply hide it. The product is not durable and stable, so it is also not suitable for families with small children. In addition, the screen wears out quickly, so owners will often be faced with the need to replace it with a new product.
Screens cannot decorate large rooms.
It is better to choose a screen for zoning a small apartment
Dinner table
When choosing how to separate the kitchen from the room in the studio, do not forget about the tables. As in the case of a stand, this option will not only allow you to divide the room into zones, but will also become a functional detail. In this case, the kitchen area will smoothly flow into the dining and living room.
The advantage of this option is that it is suitable for any interior style.
Zoning when decorating a studio apartment
A single space is good because it can be divided at your discretion. For comfort, we need three zones: a kitchen-dining room, a relaxation area and a work area. Since, in addition to the external walls, there are only those that fence off the bathroom, you will have to highlight them using some other methods. Zoning designers use:
- furniture,
- light partitions (plasterboard, furniture shelves, openwork, glass, etc.),
- separation by color and texture of walls,
- level and material of the floor and ceiling.
All these methods can be combined or used separately. It just seems like there is little choice. In fact it is huge. For example, light partitions. This could be some kind of plasterboard structure. It can start at one of the walls and literally separate two zones.
One of the options for zoning using plasterboard partitions
The second option is that the partition stands in the middle of the room, also quite clearly hinting at different zones. But in this case it becomes light, translucent, and does not burden the space.
Non-linear partition with backlight. The zone is separated, the space remains unified
Another option for a partition standing in the middle of a studio apartment, but at the same time it looks harmonious and does not at all divide it into cells. Probably the whole point is that the sofa fits in very well, and the walls are light.
Zoning using a partition
In many cases, the partition is not made up to the ceiling. It is opaque, but it does not completely separate one zone from another, separating them with a wall.
The partition does not reach the ceiling. It allows you to put or hang something, but still leaves the whole room unified
There can be very, very many options and variations. Partitions can be openwork, glass, mirror. This could be a floor-to-ceiling shelf on which books or some decorative items stand. Japanese curtains separate zones very well. They are practically weightless and can move and move apart. They are made from fabric; they simply place a rod at the top and bottom of a specially stitched drawstring that stretches the fabric, making it look stiff.
Zoning with curtains is an interesting mobile option
Probably, when developing the design of a studio apartment yourself, it is wiser to do it first with the help of curtains. This is the most mobile and inexpensive method that will make it easy to change everything if you decide to swap zones or change their area. When everything is finalized and you understand that you are comfortable, you can, if desired, install some more serious partitions in these places.
To begin with, to determine the location and size of the zones, you can use curtains
Some interesting ideas for dividing a studio apartment into zones are in the following photos.
Rack as a zoning element
Shelving looks no less impressive in small studio rooms with a kitchen. To give the interior lightness, it is better to choose models without a back wall. In this case, the shelves will be as open as possible and will be accessible from both the kitchen and the room.
This piece of furniture can also be used to visually expand the space. In this case, it is worth purchasing a rack made of a metal base and glass.
The need to combine the kitchen area with the living room
Not so long ago, our fellow citizens who received or purchased an apartment rejoiced at the very fact of owning separate housing. They didn’t particularly care that the kitchen area was only 5-6 meters. But today the idea of comfort has changed. Premises that were previously perceived as mansions no longer seem comfortable.
A separate kitchen is not always a convenient option
Important! The optimal area for a kitchen today is considered to be 10…12 sq.m.
Often in typical apartments the kitchen has such small dimensions that there is barely enough space to accommodate a minimum set of furniture and appliances. Having several people in such a room at the same time is not fun for anyone. This also applies to the process of preparing food and eating it. Often it is simply impossible to organize a family dinner at the table due to lack of space. It’s unlikely that anyone will like eating on a schedule. And in this case there is no need to talk about receiving guests. They can only be placed outside the kitchen. Arranging all the necessary equipment in a small kitchen also raises many questions. Many people take the refrigerator out into the hallway or onto an insulated balcony.
Sometimes even the refrigerator does not fit in the kitchen
When combining a kitchen, the doorway is blocked and a refrigerator is easily installed in the freed area.
If there is no need to change the purpose of the combined premises, it is possible to use zoning.
Apartment owners, when organizing redevelopment, are guided by different aspirations: some want to expand the kitchen area, which will allow them to place more appliances and other equipment in it (or even organize an island), others think it is right to leave a small area for cooking, preferring to increase the area recreation.
Comfortable studio option
Another option for optimal use of living space is to combine a very spacious room with the kitchen, part of which is used as a living room, and a small space is isolated, for example, as a nursery or study. In this case, in the apartment, despite the combination of rooms, it is possible to allocate one more room.
It is much easier in terms of home arrangement for those who have the opportunity to purchase an apartment with an open plan or a studio that has a minimum number of load-bearing walls. Accordingly, owners have the opportunity to organize their living space the way they want with minimal design costs.
Small studio apartment
When arranging their living space, they are guided both by their ideas about the design and layout of the rooms, the need for maximum open space, and by the composition of the family, the number of household members and lifestyle. It should be noted that for many, eliminating partitions in an apartment is a controversial decision.
Sofa
The most difficult thing is to decide how to furnish a studio room with a kitchen in a small apartment. As a worthy solution, designers recommend using a sofa. This piece of furniture would be especially appropriate in a bachelor’s apartment. In this case, the sofa will act as a zoning element, a relaxation area and a place to sleep.
In this case, the choice of model is limited only by the imagination of the apartment owner and the size of the room. Corner and island sofas look the most impressive.
Furniture elements
Various pieces of furniture can be used to separate the kitchen from the living room. It could be an arch, a closet, a sofa, a table. The advantages of such redevelopment are cheap, mobile and non-standard design. Zoning is carried out using improvised pieces of furniture, which can be rearranged from place to place at any time.
Podium
With the help of this design technique, even the most boring interior can be turned into a modern and stylish one. In addition, for a room with a kitchen in a Khrushchev studio, you can choose countless design options. Spot lighting will help to place accents in the interior.
Builders note that this zoning option will require additional investments, as building materials will be needed. In addition, not every beginner can handle the installation of an elevation; therefore, hired specialists will be required, whose work will also need to be paid.
Another disadvantage is the height difference itself. This is especially true for those apartments where there are elderly people and small children.
How to arrange furniture?
The interior begins with the correct arrangement of furniture. Before separating the kitchen from the living room, it is worth considering the interior design of the future room.
Make a room layout on paper or in a special program. Indicate the location of windows, doors, niches, beams and projections. Then make a plan for arranging the furniture, taking into account not only its size, but also the availability of free space (minimum 60 cm). You should consider the route of movement around the room and draw it on a map to make sure that the furniture will not act as an obstacle.
You need to determine the focal point - this is the main object in the room around which the space will be built: a fireplace, a shelving unit, a wall with photographs. An elongated living room should be visually made square. For this purpose, you need to install a rack that will match the color of the walls. The second option is to hang bright wallpaper on one of the walls.
Important! You should not install all the furniture along one wall. This will upset the balance.
You should choose a place for the TV. It is advisable that the screen be visible from both the living room and the kitchen. At the same time, the TV should not be located near the window. Otherwise, glare will appear on the screen. As a last resort, it is worth purchasing blinds to diffuse sunlight.
Stretch multi-level ceiling
As with the podium, a ceiling with different levels allows you to create the impression of transition from one area to another. However, before separating the studio room from the kitchen, it is worth considering the height of the ceilings. For rooms with high ceilings, you can choose designs reaching a height of 10 cm or more. As for Khrushchev apartments, the height difference in them should not exceed 5 cm. Otherwise, the ceiling will “press.”
This zoning allows you to solve several problems:
- hides ceiling unevenness (that is, does not require preliminary surface preparation);
- helps hide communications (in many new buildings, engineering systems run on top);
- makes it possible to make lighting spectacular.
Rest zone
It is equally important to properly organize a cozy place for relaxation. There are two approaches. The first is to install a modern sofa that transforms into a comfortable sleeping place. In this case, this area is decorated as a living room - a coffee table, poufs, armchairs.
The sofa can be transformed into a sleeping place
The second approach is to highlight the area in which the bed is located. This can be done in different ways. The choice of method depends on your wishes. For some it’s enough to just put up a bed, for others they want at least some privacy and make a wall, albeit translucent, and for others this is not enough: they also need at least a knitted partition-curtain that will hide the sleeping area and will create your own private corner.
The sleeping place is hidden behind the partition
An interesting solution is to raise the sleeping area onto a podium and arrange a storage system in it. If the ceiling height in the apartment is at least 2.7 m, this can be realized.
The berth is raised, and underneath there are drawers for storing things.
Another way to hide a bed from prying eyes is to lift it onto a cabinet. This is also possible if the ceiling height is sufficient.
The bed is on the closet - steps on the side. By the way, you can also make drawers for storing things in the steps
There are a few more ideas for decorating a sleeping area in the photo.
The design of a studio apartment should combine practicality, convenience and attractiveness. This combination is not easy to achieve, but it is possible, especially if you use the latest construction technologies - such as self-leveling polymer floors , plasterboard partitions or transformable furniture - a bed that during the day looks like a wardrobe or something similar.
How to treat the surface → Room decoration → How to choose the right paint → Surface treatment technologies → Leveling and finishing the walls → Selecting and applying a primer → Removal from the surface → Stretch ceilings and technologies → Reviews and testimonials
Playing with color
Using different colors is another way to separate the studio room from the kitchen. In this case, the division is only visual, since the partition between the rooms is completely absent.
When choosing finishing materials for zoning, you should consider several features.
- When zoning with color, the texture of the materials should be the same. If wallpaper is chosen as a wall material, then it must be present in both zones. The same can be said about flooring.
- If a decision is made to use different finishes, the color must be identical. For example, in the kitchen area the floor can be covered with tiles, and in the room - with linoleum. At the same time, the color of such materials should be similar. This will make the transition more harmonious.
- Using one color scheme. Since dividing the studio into a kitchen and a room is necessary only visually (without a partition), it is very important to create a smooth transition. In other words, the room should be perceived as integral, but divided into separate functional areas. The easiest way to do this is to use shades from the same color range.
- Bright accents. When using bright colors, it is necessary to observe moderation. Designers advise using bright elements only in one area (most often this is the kitchen). Rooms designed in pastel colors (milk, peach, ivory) with bright details in the kitchen area look especially stylish. A kitchen apron, bar counter or kitchen façade can serve as a bright accent.
- Playing with color. Experienced designers advise using warmer colors for the dining area than in the living room. This makes the atmosphere more cozy and homely.
The advantage of this option is ease of execution and low financial investment. In other words, residents can easily cope with zoning on their own.
How to separate the kitchen from the living room
A common way to separate the kitchen and the living room are arched openings of various shapes - semicircular, rectangular, with columns. The decor of the portal is determined by the chosen style.
Installing an opaque partition for zoning the kitchen is not suitable for everyone; many prefer an open space. In such cases, separation options are used:
- lighting - a chandelier in the living room, and spotlights along the border in the kitchen;
- floor and wall covering materials - different shades, textures of the same color look harmonious;
- installing a podium in the work area - a small difference in height helps to hide communications;
- multi-level ceiling - designs can additionally differ in design.
Thus, visual ways of separating the kitchen from the living room will maintain the openness of the space.
Zoning with curtains
Using curtains is one way to decorate a studio room with a kitchen. This method has several advantages:
- low price;
- ease and speed of installation;
- space saving (unlike partitions, curtains take up minimal space);
- versatility (this addition will suit any interior, the main thing is to choose the right curtain design);
- ease of use (curtains can be easily opened and closed).
When choosing curtains, you must take into account the specifics of the room. It is better not to use fabric curtains in the kitchen. This is explained by increased temperature and humidity, as well as the possibility of stubborn stains from grease and other products appearing.
For a classic interior, you should choose wide vertical blinds. Such options with wide slats visually resemble curtains, so they will fit organically into the room. In addition, blinds are more practical to use. Thanks to the special coating, the material does not absorb dirt and is easy to wash and clean.
Decorative options can be a worthy replacement for classic curtains. These can be designer plastic curtains made of beads, rings, plates or other shapes. They look impressive in any interior, you just need to choose the color scheme.
Studio apartment: interior design
Studio apartment - this type of housing appeared not so long ago, but the demand for it is stable. It is mainly young people who buy such apartments. There are two reasons. The first is that they don’t need a lot of rooms and it’s much more convenient when everything is in sight and, sitting at the table in the kitchen, you can watch a movie or control the music center. The second reason is economic: the price per square meter in studio apartments is lower than in standard apartments with partitions of the same size. It’s understandable: fewer walls, less materials and work. What is also attractive is that the design of a studio apartment can be done in the most innovative style: the absence of partitions and doors provides more space for implementing the most daring ideas and non-standard solutions.
A studio apartment is characterized by the absence of walls and doors (except for those that enclose the bathroom)
