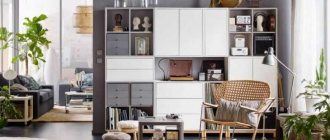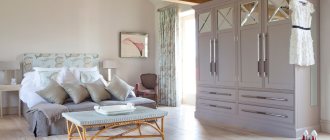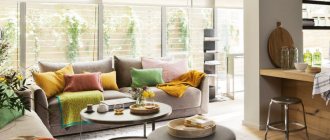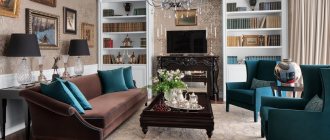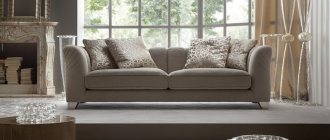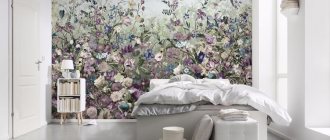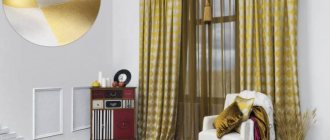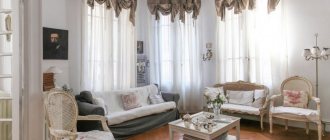03.12.2019
6661 Views,
Placing a bed and sofa in the living room is a great way to economically distribute living space. The design of a studio apartment involves dividing the area into functional zones, while organizing sleeping and guest spaces. This becomes possible through the use of interesting design techniques.
Zoning options
Before arranging the bedroom-living room, you need to choose a place to sleep. Let's analyze possible zoning options:
- The sleeping place is placed away from the door. It is better to place the bed next to the window, on the opposite side from the entrance.
- Many people rightfully consider the bedroom a personal space where a person should feel safe and calm. The design of a living room with a bed and a sofa is developed taking into account the wishes of the owner, the presence of a partition is implied. The lack of natural light is more than made up for by floor lamps, spotlights and wall lamps.
- If the area is large, delimitation is allowed using a plasterboard partition. By installing a wall to the ceiling, a small bedroom is created. The disadvantage of such zoning is that light does not penetrate into the guest room. If you install a partition halfway up the ceiling, this will not interfere with sunlight and ensures isolation of the bedroom.
- The space is divided by a matte partition, which clearly demonstrates the line between the functional zones.
- Zoning of such a living room is possible using sliding curtains. Thick curtains will provide privacy, while light ones will highlight the edge of the bedroom, while maintaining the holistic significance of the room. Curtains made from faceted glass beads look interesting and unusual.
- Installing a bed in the living room is possible thanks to the use of sliding partitions that will not overload the space. The width of the partition may vary. Mobile screens allow you to change the area, increasing the living room or reducing the bedroom. When guests arrive, the entertainment area expands, then the partition returns to its original position.
- You can zone a small living room using a shelving unit without a back wall, which is used to save things dear to your heart. This design does not interfere with the penetration of sunlight.
- Zoning a room is possible through visual effects: different flooring structures, contrasting walls, etc.
- A small podium with built-in drawers allows you to highlight a sleeping area.
- The division of space is also possible through original lighting methods. For example, you can dim the lights in the bedroom and brighten them in the living room.
When creating areas where a sofa and a bed are located in the same room, you should pay special attention to the design to maintain the overall style of the room.
Where to hide the bed?
A living room with a sofa and a bed dictates its own rules: during the daytime it plays the role of a guest room, and at night - a bedroom. During the day, the bed can be hidden to increase living space.
Placing a bed in the living room is possible thanks to the use of interesting design ideas:
- You don’t have to hide the bedroom, but integrate it into the daytime atmosphere.
- The bed can be placed behind the chair backs.
- An interesting solution is a transformable bed, which turns into a closet during the day.
- If the apartment has high ceilings, you can install a bed, placing it above the dressing room.
The original idea is a bed that hides under the ceiling during the day and drops down in the evening. It attaches well with metal chains and frees up the necessary space.
Bedroom-living room - photos of real interiors
We have already told you how to successfully combine a living room with a bedroom, and now we offer even more visual examples! Don't limit yourself to boring and banal solutions: compare and choose options to suit your taste!
Interior design ideas
There are many creative ideas for arranging a bedroom-living room:
- There is no division of the room, thanks to which it is possible to preserve space and natural light. It is used regardless of the area of the room and the number of windows. Zones can be distinguished if you select and arrange the furniture correctly.
- Construction of a wall from lightweight building material. This option can be used in a rectangular room with several window openings. If there is only one window, a glass partition is constructed.
- Doors on rollers hide the bed and divide the room into zones.
- The bed is hidden behind the curtains in a niche.
- The bedding area is formed behind shelving that allows sunlight to enter the common area.
- The bedroom is separated by a folding screen.
- If there is a child, there are two beds in the room. In this case, a children's bed is installed parallel to the lower part of the adult bed, thus maintaining the overall style of the room.
The optimal zoning option is selected taking into account the parameters of the room, the location and number of windows, the height of the ceilings, and the individual preferences of the owners.
What style bed should I choose?
The following styles are best suited for zoning:
- Classic - distinguished by laconicism and rigor.
- Ethnic (Provence, African, Japanese styles) - division is carried out using painted screens.
- Modern trends (techno, minimalism, hi-tech) create a comfortable and pleasant environment.
The design affects not only the aesthetics of the living space, but also the feelings of the household. It is important that the design style matches the character and preferences of the inhabitants of the house.
Peculiarities
It is not easy to combine a bedroom and a place for secluded relaxation in one room. To make the space look stylish and comfortable to live in, you need to carefully consider the interior design.
It is impossible to do without zoning the premises. However, the options for effectively dividing space are so varied that everyone can find something suitable for themselves.
Some methods require minor changes in the layout of the apartment, others allow you to get by with the installation of certain structures or even the usual rearrangement of furniture. If you think through all the details at the renovation stage, you can highlight each zone using finishing.
Whatever option you choose, if you approach the issue responsibly and use your imagination, you can turn the disadvantage of the room into an advantage. As a result, you will not only be able to rationally arrange the furniture, but also get an original design that will be pleasing to the eye.
What materials are best to use?
When zoning, different building materials are used:
- carpets;
- plasterboards are used for the construction of partitions;
- wallpapers that differ in texture and color;
- Ceramic tiles are used as the flooring of the hall;
- a laminated board is laid on the bedroom floor;
- When installing interior partitions, chipboard is used.
Proper use of finishing materials allows you to clearly distinguish between the bedroom and living room.
Cushioned furniture
If the area of the room allows, you can put a small sofa and armchairs in the living room. Upholstery and color of furniture may vary. You can get an interesting design if you choose different colors of the sofa and armchairs.
When creating a bedroom-living room, preference should be given to a folding sofa and armchairs. This will save the necessary space.
Folding furniture has a significant disadvantage - it will have to be assembled and disassembled daily.
The guest area is furnished with compact furniture. A good option would be a corner and U-shaped sofa with a small table. You can store clothes in chests of drawers and corner cabinets that do not take up much space.
Photo gallery
Successfully selected decorative fragments and competent planning will make the design of the bedroom-living room organic and original.
It is traditional to install sofas in living rooms.
This furniture is designed for leisure time with family tea, reading or watching a movie.
But what to do if:
- in a one-room apartment it is necessary to combine a bedroom and a relaxation area in one room;
- guests often come to you for a long time;
- There are many people in the family who want to have their own place.
In such cases, a bed is placed in the room with the functions of a common living room.
Cabinet furniture
In addition to the sleeping area, you need to pay attention to the dressing room. Experts use a number of options for installing a cabinet in the guest area. The wardrobe is closed with a sliding glass door that lets light in.
Small rooms are equipped with a transformable bed built into the closet. With one movement of the hand, the living room turns into a bedroom.
Thanks to the high ceilings, you can install a podium with a bed that extends thanks to wheels.
The range of furniture is amazing. It is made from high-quality materials and decorated with unusual elements. In addition to the sofa and bed, you will need:
- Sliding wardrobe, convenient and compact. Allows you to accommodate a large amount of clothing, bedding sets and other wardrobe items.
- Glass coffee table.
- Shelves and bookshelves located on the wall look great, do not clutter up the space, and allow you to display printed materials and arrange flower pots.
- Bedside tables made of wood, allowing you to accommodate a lot of useful little things.
- A sofa with a removable side that can be used as a table.
- The bed is equipped with drawers where you can store bed linen and out-of-season items.
The owner of the apartment can, on his own or with the help of a designer, think through the interior so that all its components are harmoniously combined with each other.
Bright accents
When planning to place a bed and sofa in the living room, it is important to think about bright accents that will distract attention from the relaxation area. Fabric products, as well as accessories in catchy colors that visually increase the area, will organically fit into the design.
The room is decorated in a single color scheme, and functional areas are accentuated with interesting panels. The subjects of the paintings should not deviate from the general style.
Before placing souvenirs and porcelain figurines on the shelves, you need to think about how appropriate their use is in the chosen style direction.
The sophisticated interior of the bedroom-living room will help to create the right details. Indoor plants are an important decorative element.
Having carefully thought through the design of a living room with a bed and a sofa, you will get a multifunctional space in which both owners and guests will enjoy staying.
Color spectrum
Color is one of the most powerful tools for zoning and visually changing space. In the combined bedroom-living room, use those shades in which you feel comfortable being and relaxing. Too flashy, flashy and aggressive colors will tire you over time if you spend day and night wearing them.
Plain finish
The easiest way to harmoniously combine space is a calm, monochromatic background. Paint all the walls the same color or wallpaper them in a small, barely noticeable pattern - and the room will immediately become complete. And even scattered furniture will not be so conspicuous.
Contrasting accents
Contrasting or bright inserts, stripes, accent walls - all this helps change the space and gives it personality. Pronounced verticals visually raise the ceiling, and horizontal lines push the walls apart. A bright sofa or blanket will breathe freshness into the interior, colorful posters will create an atmosphere of light creative chaos, and a green corner will add coziness.
Adjacent shades
If a single-color finish is too boring and bland for you, use the fashionable technique of combining several variations of adjacent tones. After all, even white can be different, not to mention dozens of interpretations of blue, green, red or yellow.
Neutral range
If you prefer proven classics, then all the classic combinations are win-win for you: black and white, brown and beige, a variety of gray or natural green. Many popular trends of minimalism, Scandinavian style and neoclassicism are still based on this range.
Turquoise kitchen: 80 beautiful design ideas (photos)


