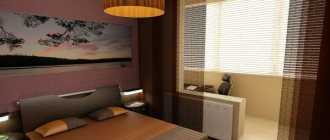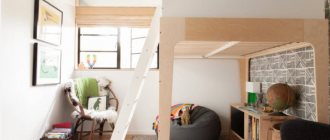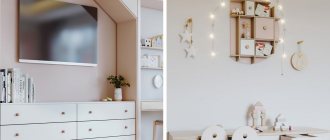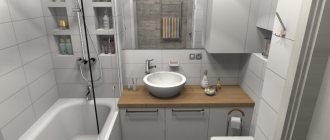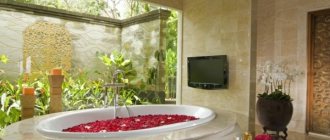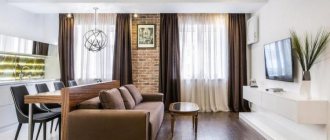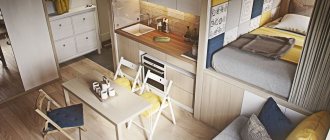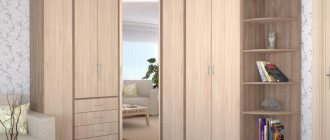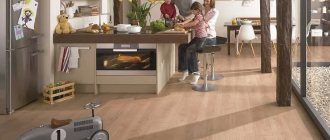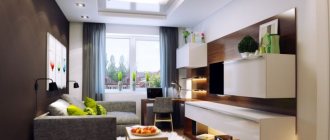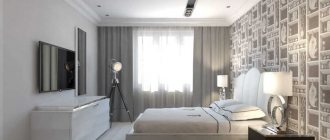At first glance, designing a rectangular room is quite difficult. Many owners of such premises immediately turn to specialists for help. If this is not possible, with the right approach you can independently furnish the room in the shape of a rectangle, making it stylish and functional.
In order to create a cozy, comfortable and modern interior design, we, first of all, start from the shape and size of the room.
It is important that the interior is not only visually attractive, but also effective in terms of ergonomics and practicality of use.
An elongated room resembles a gap that needs to be widened as much as possible. For an effective result, you will need to correctly arrange the furniture, partitions, and work on the decor.
Zoning will help expand a rectangular room. If this is a multifunctional room, there should be a bedroom, a study, a living room, and a dressing room. Blind partitions will not be enough; this has not been relevant for a long time. Now thin curtains and “moving” screens are actively used.
Rectangular rooms are one of the most common room options, both in apartments and private houses.
Zoning methods
- Separation by furniture. The most commonly used method. It is enough to buy a partition or volumetric screen. It must be remembered that they can be used if no more than two zones are connected in the room. Otherwise, the room will resemble a labyrinth.
- Niche delimitation. Most people believe that this element must be large; they are very mistaken. The niche is not always high. 0.5 meters is enough to accommodate the internal storage system. You can place several cabinets nearby; the higher they are, the more visible the size border will be.
- Creating a podium. Relevant only in apartments with ceilings over 2.8 meters. For example, the reception will be successful if there is a need to combine a bedroom and a living room. The podium, if desired, is complemented by a curtain or screen.
For most modern homes, the living room is a common room for family gatherings, where each member of the household has their own cozy place.
- Playing on the contrast of finishing materials. Each functional area is finished with a different material. For example, the simultaneous use of several shades, textures, the use of finishing materials in different ways.
- Zoning with light. The main light source in the form of a chandelier in an elongated room is not enough; it will be important to use additional sources: sconces, lamps, lamps.
- Placing furniture back to back.
We all want to design it with maximum practicality and visual appeal that will be relevant for many years.
All of the above zoning methods can be combined in one room, if necessary.
Room design tips
When developing a room design, experienced interior designers recommend
To effectively decorate a living room, you will need to consider the finishes, furniture layout, and choose a basic palette.
| Wall decoration | When finishing, use materials that “expand” the space. For example, if the walls are covered with wallpaper, darker shades should be placed as close to the window as possible. Mirrors placed on a cabinet or wall and glossy surfaces visually expand the space. With their help, the shape of the room can be adjusted and it can be made more correct. If the window is located on the narrow side of the room, it can be masked with a curtain. It is important that the curtains do not blend into the walls; they are made 2-3 shades darker. If the window is large, it is left without curtains; thanks to this technique, more natural color will penetrate into the room. |
| Floor decoration | You can zone a rectangular room using flooring. Functional areas are distinguished by parquet and laminate. The last option is laid out along a shorter wall. This technique will expand the space. To make the design unusual and interesting, you can play with the colors of the coating, lay out a pattern, decorate the floor with a carpet, for example, with black and white stripes. If the footage allows, a decorative step or podium is built. |
| Ceiling decoration | The interior of a rectangular living room categorically does not allow the presence of a plain light ceiling. The room will look more comfortable and “warm” if you add the following colors to the interior: beige, sand, gray. If ceiling height allows, suspended structures will be relevant. The floor + ceiling structures look beautiful, repeating the reliefs and convex circles of each other. |
It is impossible to do without conditional zoning of segments with different functional backgrounds.
The design of a rectangular room implies high-quality and well-placed lighting. The lighting elements of the suspended ceiling are located along the entire perimeter of the room. Chandeliers, sconces, and lamps can be installed; complex designs of devices are undesirable.
The ideal location for a fireplace in a rectangular living room is in the center of one of the long sides.
See alsoDesign of a small living room down to the smallest detail; photo.
What you need to know before starting work
One of the important nuances: it is worth finding out in which specific case, in order to combine these premises, you need to obtain permits from the relevant authorities, and in which case this is definitely not required.
In particular, if you simply remove the door, slightly widen the opening and zone the spaces with curtains, you most likely do not need to obtain permission for this. But when the owners of the apartment intend to completely eliminate the boundaries between the living room and the loggia, it is worth consulting on this case with the BTI.
Removing partitions and load-bearing walls can be dangerous. This is fraught with all sorts of wall collapses or destruction of other structures of the house.
Furniture arrangement
In narrow rooms it is difficult to avoid the “corridor effect”. You should not install furniture along the wall, this will make the room even longer. The correct arrangement of elements is already 50% of the success of a successful design. There are several general recommendations.
To visually expand the room, it is best to use a light color palette.
Painting the walls in a bright or dark tone will not only diversify the color palette of the design, but also bring originality.
- Less is better than more. In most cases, you don't need a lot of furniture in your living room. The main thing is to correctly arrange the really necessary items, preferably in the center, avoiding clogging the corners with unnecessary little things.
- Using 2-3 small sofas instead of one large one.
- In a narrow room it is better to place square and round objects.
One of the easiest ways to create an up-to-date color scheme for your living room is to use white for the ceiling in combination with bright colors of furniture and decor.
See alsoRoom design 18 sq.m. - functionality and features.
Office or library - features of combining functions
When the longest room in a home is allocated for an office or library, all that remains is to use wall-mounted furniture. Shallow storage systems in the form of shelving will help maintain a feeling of spaciousness even in a narrow room. It also makes sense to install a desk or computer console against the wall to save valuable room space.
Decoration methods
In order for a rectangular room to look harmonious, it is necessary to decorate it in such a way that when moving the eye does not stop at any objects. Everything should be in similar shades. Massive ceiling cornices and thick curtains will make the room heavy and dark. Furniture is arranged so that there is space between it for free movement.
All chairs, sofas, cabinets, preferably with open legs.
Don't forget about decorating with mirrors. They will expand the space; with well-distributed light elements, the room will have the correct shape.
This design not only looks attractive and modern, but is also practical.
See also Design ideas for a narrow room.
The struggle for visual space
The primary task when decorating a narrow room is to transform it, at a visual level, from a “crack” into a more proportional and easy-to-use room. To do this, you will have to not only pay attention to the correct placement of furniture and the use of different dividing partitions, but also radically work on the decor of the ceiling, walls, and floors. The result should be a highly functional room.
rectangular living room design
Without the use of zoning techniques, the task will be impossible. In such a room you will definitely need to allocate a recreation area or a work area, a sleeping place or a dressing room, and do this not with partitions resting on the ceiling, but more progressively, using easily transformable screens or, in general, thread curtains. In this case, your room will not have spaces devoid of natural light.
Decorating a rectangular living room
The design of a rectangular living room can be made unusual and interesting with the help of competent decoration and cosmetic repairs. In a non-standard room, widening doorways is important. It is recommended to install sliding doors in the living room. They can easily separate the kitchen and guest room. Flooring is preferable to light shades; on it, furniture will look lighter and more elegant. To visually shorten the footage, you can lay parquet in parallel with a short wall, a large pattern is allowed, for example, from shapes - squares, you can lay out a carpet.
White color will help you out if the living room has an asymmetrical shape.
A competent design of a rectangular living room involves neutral, soft tones: white, light green and blue, cream, beige, lilac. They visually expand the space and smooth out the disadvantages of the layout.
Snow-white surfaces will smooth out the impression of the irregular shape of the room and become an excellent backdrop for contrasting, dark spots of furniture, appliances and decor.
As an option, experts suggest covering the bottom of the walls with wallpaper with a fine pattern, and covering the top with paint of a similar shade. This technique allows you to “play” with horizontal lines, which makes the room visually wider.
If you're afraid that the palette will be too cool with gray shades, use bright colors to raise the color temperature of the room.
If you want to add brightness to the interior, you can purchase interior items in pink, orange, and blue. The main thing is not to overdo it with the number of elements. The same can be said about textiles.
When choosing the color scheme for a rectangular living room, you must take into account how sunny the side is and whether it is well lit.
If the windows are on the south side, cool shades are preferable: blue, gray, brown, violet. If the side is north, warm colors are suitable: orange, green.
See also Bedroom living room interior
Suitable style
It is very important to choose a style that is ideal for a rectangular living room.
It could be:
- Minimalism. The basis of this style is a small number of functional items, including built-in or folding furniture. Minimum decor, clear lines, symmetry. A minimalist room should be well lit. Large uncurtained windows in the daytime, soffits, illuminated ceiling in the evening. Chandeliers and floor lamps must be geometrically correct in shape. As decoration, you can use paintings in simple frames or mirrors;
- Modern. A style characterized by smooth lines and asymmetry. The use of natural materials and natural motifs in the design of the room. Use expensive antique items made from natural materials as decoration. A room in the Art Nouveau style should give the impression of pomp. The color scheme should be as close as possible to natural colors: green, brown and its shades, silver;
- Loft. Characteristic features of the style are unfinished walls, open communication pipes, lamps without shades or spotlights. The design is dominated by grey, black and white colors. The floor should be wood, parquet or laminate. You can use posters and family photographs on the walls as decor;
- Art Deco. The basis of the style is the severity of lines and the presence of ethnic motifs in the design. Expensive natural materials are used for decoration: ivory, leather, silver, crystal. Color range: black, burgundy, lilac, yellow, dark blue. Figurines, piggy banks, pyramids and artificial palm trees are used as decoration.
Decorating a rectangular bedroom
When developing the design of a rectangular bedroom, the main task is to divert attention from its irregular shape. Organizing a bright square spot will help here. It is better if there are as many square objects as possible: a photo frame, a picture, a bedside table, a pouf. You can build a dressing room or a spacious closet against a short wall.
The natural pattern of wood on the floor can balance the color scheme of the family room.
There is a chest of drawers with spacious drawers by the window. You can beautifully arrange furniture of unusual sizes and shapes against a long wall. For example, the bed does not have to be wide; using narrow furniture allows you to save space.
If the room is very narrow, bedside tables are replaced with shelves.
Lighting will help correct the irregular shape of the room. Spotlights are located along the long walls. A “cocktail” of sconces and floor lamps, located and installed at different heights relative to each other, looks great.
It might be better to make the central lighting a little diffused and soft.
See alsoFuchsia color: combination with other colors in the interior
How to beat the location of the entrance opposite the window
A large room can be just as difficult to plan as a small one, especially if it has a non-standard configuration. To give some general advice on how to decorate the interior of a room: a window opposite the door would not be entirely correct.
Much depends on the purpose and dimensions of the room, the number and size of window and door openings. After all, if the room is a walk-through room, or it is a bedroom with attached bathrooms, then there may be two or even three doorways (see How to make a doorway from plasterboard). Therefore, we will consider this or that specifically designated situation individually.
Decorating a rectangular children's room
An elongated children's room can be easily adjusted and beautifully decorated thanks to the use of bright colors. It is recommended to place accents on short walls; they can be painted or pasted over with bright colors, or applied with drawings. 3D wallpapers will be relevant. If the ceilings are high, it is allowed to use a vertical strip, but not more than 30-40% of the entire space.
Bright walls are a real prospect even for rooms whose shapes are far from square.
It is better to simply paste over or paint the ceiling; hanging structures will only make the space heavier. Place a standard laminate on the floor, the pattern is laid out perpendicular to the long wall. If you want to lay parquet, a classic rectangular pattern, also laid perpendicular to a larger wall, will look stylish. The doorway can be expanded and modern swing doors installed.
No one can call such an interior boring or trivial.
Zoning in a children's room is necessary. Bed corner, playroom, study area, dressing room. It is quite difficult to identify so many functional areas in a rectangular room. Before you start arranging furniture or repairs, you need to measure everything, draw up a plan for the room and further actions. If the height of the ceilings allows, you should definitely consider the option of arranging niches, a second tier, a podium, and ledges.
In an elongated children's room, it is most logical to place furniture against the walls - a crib, a wardrobe or chest of drawers and a work space or a small table.
The total area of the nursery is divided using furniture elements, light, color combinations, screens, and shelving. A rectangular room is convenient to divide when there are two kids and each should have personal space.
With this arrangement, it is possible to free up the maximum possible amount of usable space in the room for games and creativity.
Creating an interior in a rectangular room is both difficult and interesting. Here it is necessary to make it comfortable and convenient, visually expand the space, give it a more correct shape. It is possible to do this yourself, if you take the process seriously, look through several design options, and correctly calculate the footage used.
There are many special computer programs that can help you create a layout of a future room in a few minutes.
See alsoBlue color in interior design
Important points of repair
Everyone knows that in most high-rise buildings the balconies are not insulated, as are the loggias. In order to efficiently combine, repair and decorate the living room and balcony, it is advisable to take care of heat and waterproofing.
It is necessary to install multilayer plastic windows on the loggia with a profile used for standard residential windows. This is important, because even with good heating, in winter heat will evaporate through poor-quality windows.
In addition, it is important to remember that the space of the loggia or balcony must be fully illuminated. These can be separate lamps, or a continuation of the living room lighting system.
Balcony in the common interior
Once the relevant documents have been received and the redevelopment project is ready, you can begin to search for design solutions.
- If you need to update the set of furniture in the living room, it is advisable to take care of purchasing it.
- It is worth ordering a headset according to individual parameters.
- For example, make items for the hall and balcony in the same style.
When decorating walls, ceilings and floors, it is advisable to choose related shades, or even pave the finish from the same materials. This is appropriate in the case when there is no partition between the living room and the loggia, and it becomes a continuation of the hall.
