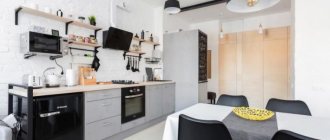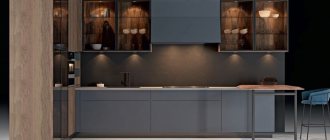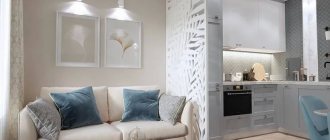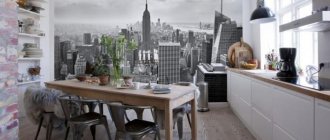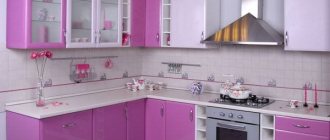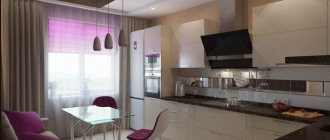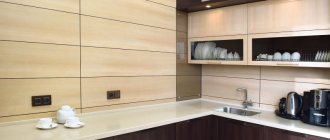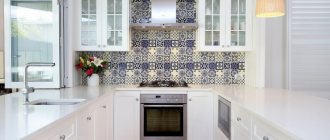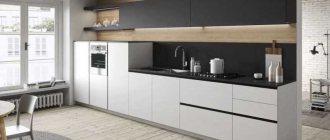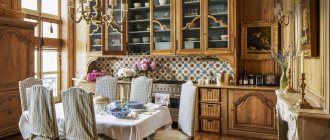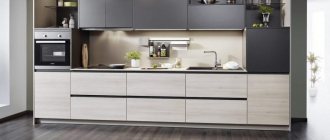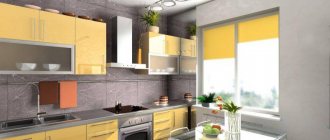Anton
head of design studio
If the interior design of the apartment is not as priority for you as the design project of the kitchen, then it is she who plays the leading violin in your home. It’s so nice to gather in the kitchen over a cup of tea or coffee, regardless of whether you have a two-room, three-room or small one-room apartment.
Today I and my fellow designers will try to tell you how to make a kitchen beautiful and functional. In particular, if you have a kitchen of 12 square meters, you are in luck. A two-room or three-room apartment can boast of such kitchen layouts. But regardless of the size of the kitchen, I will try to tell you how to arrange the furniture correctly, what facades to choose and what colors to choose when decorating.
Our design studio, Moscow and leading designers say that a 12 sq.m kitchen allows you to roam around. And here they take into account not only the functionality, the desire to fit everything and everyone in the kitchen, but also the design of the apartment as a whole. I will try to tell you everything in detail and will start with the shape of the kitchen set.
Read more
Kitchen layout
Kitchen set shape
If the layout of the house provides for a large square area of the kitchen, you can choose the shape of the kitchen set taking into account your own preferences. If you have a kitchen of 12 meters. then you can choose between such headset shapes as U- or L-shaped, straight or with an island. Thus, each set can transform the interior of an apartment and kitchen beyond recognition, but it is important to take into account the strengths/weaknesses of each.
Direct kitchen
If the kitchen area is 12 m2, then the straight shape will not look the best in the interior. The designer's advice will certainly not contain renovation ideas with this kitchen format. And all because her working triangle, which is washed in this way, is the longest. But what is this working triangle? This is a kind of triangle, the vertices of which in the kitchen abut three points - the sink, stove and refrigerator, and while cooking a woman will cover kilometers in the process of cooking.
If the kitchen is small in size, no more than 8-10 m2, then the shape of the set does not have any special meaning. Here the working triangle will be minimal, but the problem is different - the main thing is to fit everything necessary for cooking and storage into useful square meters.
L-shaped (corner) and U-shaped kitchen
In my opinion, these are the most convenient kitchens for the housewife - everything is at hand, and in the sets themselves everything is at hand, there is always a place to hide all sorts of little things, and even small household appliances. Therefore, for many radium housewives, this particular version of the kitchen set will, in my opinion, be the most ideal, which will harmoniously fit into the interior and satisfy all, so to speak, functional needs.
Kitchen with island
This is also not the best and most convenient option for a kitchen set, despite its presentable appearance. Its ineffectiveness lies in the fact that due to the rupture of the working surface, the cooking process is also interrupted. And since in the kitchen many processes take place at the subconscious level, they all take place on the main work surface, and everyone simply forgets about the island. And you must admit that constantly transferring everything to the island is inconvenient and will require additional body movements from the person.
The greater the distance between the points in the kitchen - the sink and the stove, the more convenient the cooking process is. This is the very surface that is needed for cooking and it is ideal if its length is at least 90 cm. This will allow you not to jostle around in a small working area, but to work normally.
How to design a studio kitchen with a sofa and a TV on 12 squares
The selection and installation of kitchen utensils depends on the chosen design of a 12 sq.m kitchen. Therefore, you need to carefully prepare for planning the furniture ensemble and built-in household appliances:
- Draw up a layout plan for the kitchen area (on a piece of paper or using a special program - find a free version on the Internet).
- Consider the distribution of windows, doorways and all internal systems, and whether they need to be relocated.
- Determine the exact dimensions of household appliances that need to be integrated into the kitchen set (they can be selected on the Internet).
The location of the furniture ensemble will be influenced by the shape of the room (close to square or very elongated). The visual perception of the form will also be affected by whether the room is a walk-through room or has access to a balcony or backyard.
Set with side elements made of light wood Source palmwood.com.sg
Kitchen design 12 sq. will go well with the corner installation of kitchen furniture. This arrangement allows you to create a multifunctional platform for the implementation of all kitchen processes. At the same time, the kitchen looks neat, comfortable and rational at the same time. But with this layout, it will be difficult to reach the countertops in some places.
Designing a kitchen for two cooks will include two cooktops and sinks.
Advantage:
- The tabletop will be large. It will be possible to cook without interfering with each other.
Flaw:
- This kitchen takes up a lot of space, so the dining area will have to be excluded.
Work apron in yellow Source www.houzz.se
Linear layout is usually used when there is no useful space in the kitchen or with a small number of compact household appliances and a low need for storage systems. This option allows you to easily access any of the desired areas. There are no barriers inside the kitchen space, which ensures maximum openness.
A studio kitchen of 12 sq.m. in a linear layout is the easiest to design and execute. Since all mechanical services (plumbing and electrical) are grouped on one wall, this design can be created quite quickly and at a lower cost than other options.
Narrow kitchen Source www.houzz.se
When a set of furniture is located along one of the kitchen walls (usually the longest), there is a lot of free space. Most often it is filled with a tabletop. But this type of layout is not effective, since it does not use all the possible space. It is also difficult to place a seating area.
If the space is narrow and limited, as in small houses or apartments, a hallway layout is often the only possible design. Here two walls with cabinets face each other. At the same time, all the necessary devices are placed. A 12 sq.m kitchen can be open on both sides, which will serve as a passage between the living rooms. One of the two remaining walls may contain a window or an external door.
The advantage is that bedside tables and cabinets are functionally located on both sides, so the entire kitchen space is used. Will fit a very large number of devices.
The disadvantage is that there will be little room for maneuver due to the large number of bedside tables. As a result of this layout, two chefs will not be able to cook at the same time. There is no room for a dining or sitting area.
Kitchen decor Source www.smalldesignideas.com
A 12 sq. m kitchen allows you to place furniture and household appliances in a U-shape. This arrangement of the furniture ensemble allows you to fit the maximum possible number of storage systems and household appliances into the available space. This layout is suitable for large families who need a lot of kitchen cabinets to keep their workspace organized. Depending on the shape of the room, there may be a small space in the center for a dining table. But if the kitchen has the shape of a very elongated rectangle, then the dining area should be equipped in the living room, or placed in a specially designated room adjacent to the kitchen. Advantages:
- This arrangement supports good workflow with a classic work area.
- Enough space for kitchen cabinets.
Flaws:
- A good kitchen space layout requires that you have wide aisles. And this is difficult to achieve in such a small space.
- It is difficult to combine a living room with a U-shaped kitchen.
U-shaped kitchen in Scandinavian style Source www.houzz.ie
If your kitchen is a walk-through room, a parallel arrangement of kitchen units may be the only effective way to distribute interior items. With this arrangement, the storage system and built-in appliances are located on two parallel walls, the longest in a rectangular room. This will allow you to use more space for storing dishes.
Dark set Source www.pinterest.com
Arrangement of equipment in the kitchen
Fridge
This is the most popular place in the kitchen for everyone. It is optimal to place it at one end of the kitchen unit, for example, closer to the dining table or exit. But built-in appliances will fit perfectly into a classic/modern kitchen. If you are planning a design in a loft or Scandinavian style, from the standpoint of a competent interior, it is better to install the refrigerator separately.
Sink
Based on my practice, I will say that I place the sink in my kitchen at a distance of 40-60 cm from the refrigerator itself, because during the cooking process you will have to take out and wash the food. If there is no need to wash them, you can immediately place them on the work surface of the table located on the direct refrigerator-sink.
Dishwasher
If the family is small in size, only 2-3 people, it is enough to choose a machine with a width of 45 cm. It is roomy and at the same time compact, capable of washing all the pots, dishes, frying pans, and so on. But if the number of household members in the family is larger, you should choose a wider machine, 60 centimeters, but the downside is that it cannot fit into every kitchen.
Coffee machine
If this is a free-standing model, then it is optimal to place it on the countertop area between the sink and the refrigerator. And all because you take water from the tap, but coffee beans come from the refrigerator, where according to the rules it must be stored.
Oven
If we talk about most of my customers, they place them in the kitchen at a comfortable height for themselves - at chest level. But this is justified if the oven is combined with microwave functions, in all other options, if it is just an oven, feel free to allocate a place for it under the hob. And at a convenient height, place something else that you use more often, for example, a cabinet with tea and sweets.
Washing machine
If it is not installed in the hallway or bathroom, many users place it in the kitchen, integrating it into the kitchen set. But if the machine on the forge stands separately, it is optimal to cover it with a facade, so the kitchen set will look nice and aesthetically pleasing.
Hood
If it stands alone and looks great from all sides of the kitchen, I wouldn’t be surprised if you chose a loft style or a country or classic style. But in modern times, according to the statute, hoods are hidden in furniture and built into them. Yes, and this is more convenient, since when built in, you get additional, albeit small, shelves. And already there you can put a lot of necessary spices, rags, small equipment.
Hob
It is optimal to place it exactly at a distance of 9 cm from the sink - this is the very distance that forms the working space in the kitchen. This is where you will cook your signature dishes, wash food, or something else. But when you love white and want to make the forge white, take it, don’t hesitate. And all because the black glass panel is more easily soiled and impractical.
Chopper
The thing is quite practical and convenient in the kitchen, which could generally be imagined in the kitchen. Residues from food and peelings from vegetables, and all that - it can be ground in a few seconds and washed down the drain, eliminating such unpleasant phenomena as an unpleasant odor, stagnation. But only the packaging will remain in the bucket, nothing unnecessary or foul-smelling.
Water filter
And here it’s also worth remembering that you should leave space under the sink for installing filters. It is optimal to opt for a reverse osmosis system with sufficient filtration volume. I can say about myself that on the modern market there are faucets with two holes - one for the tap outlet for tap water, the second for filtered water. Therefore, there is no need to damage and drill the countertop itself in order to remove the faucet for filtered water.
Choosing a layout
By and large, kitchen design is 12 sq.m. allows you to arrange furniture in any way convenient for you. However, the choice of layout should be correlated with the shape of the room. What are the options?
Single row (linear). In this case, the entire work area is located along one wall, and the dining room is equipped at the end or near the opposite wall.
This layout is suitable for narrow, elongated rooms, no more than 2-3 meters wide, for studio apartments, a loft-style kitchen or a kitchen combined with a living room.
Double row. Cabinets and shelves are located along two parallel walls. This layout is suitable for a square kitchen or an elongated one. But keep in mind that the passage between the rows of cabinets must be at least 1.2 meters.
With a two-row layout, you get a fairly spacious work area; the layout is convenient from an ergonomic point of view, since it is possible to place the sink, refrigerator and hob within the “triangle”.
Possible disadvantages: the dining table will have to be placed at the end near the window or near the door, or even move the dining area into the adjacent room: in the living room, in the loggia or on the balcony.
Placing the dining table in the middle, between two rows, may prove to be inconvenient. This option is possible if the passage is more than 2 meters, and the main appliances necessary for cooking are located only on one side.
L-shaped layout (corner) is the most popular, simple, economical and convenient. It is suitable for any kitchen, regardless of its shape. The corner layout of the kitchen allows not only to position all pieces of furniture and appliances in the most advantageous way, but also helps to clearly zone the room. With this layout, the role of the second wing can be played not only by the working surface, but also, for example, by the bar counter.
The U-shaped layout is the most convenient option for a square kitchen or a kitchen combined with a dining room or living room. In this case, it is important to take into account several parameters: the length of two parallel “wings” must be at least 1.5 meters, but not more than 2.5 meters, and the length of the “crossbar” must be at least 2 meters.
With other parameters there is a risk of discomfort. A larger or tighter layout will make moving around the kitchen awkward and disrupt the work triangle.
Pros of the U-shaped layout:
- economically distributes space;
- allows you to make the most of all useful meters.
- convenient if you are planning a kitchen-dining room.
The C-shaped layout is suitable for those who need to make the most of all available space. However, this layout leaves little free space. It is best suited for a kitchen combined with a living room.
An island is an additional element that is located separately from the main row of cabinets. Visually it looks impressive, stylish, fashionable.
You can equip the island with a work surface by equipping it with a sink or hob.
You can turn the island into a dining table and, of course, it is very convenient to use the island as additional storage space. Kitchen 12 sq. m is considered spacious enough to accommodate an island. But when choosing this type of layout, consider all the pros and cons.
Flaws:
- An island can be installed if the shape of the room is closer to a square, and the distance between the island and the main row of furniture is at least 1.2 meters. The minimum dimensions of the island itself must also be at least 1.2 * 1.2 m.
- If you plan to place a sink on the island, then consider the drainage liner. If there is a stove on the island, then it is important to foresee the installation of the hood in advance.
A peninsula is a less whimsical object, since the peninsula is often designed as a continuation of the worktop. A bar counter can also act as a peninsula, which is quite capable of replacing a dining table and will provide an additional work area.
In addition, it is easy to add additional storage space below. This layout helps to zone the room.
Flaws.
A peninsula should not be planned for a narrow kitchen, as it will interfere with the passage.
For a kitchen of 12 square meters, replacing the dining table with a bar counter makes no sense, since it is not very convenient to receive guests at the counter, for example. Moreover, the area of such a kitchen allows you to install a full-fledged dining table.
As an additional worktop, a bar counter or peninsula also loses its functionality. This spacious kitchen has plenty of space for a work area. Maybe it's better to leave this place free?
Opening upper cabinets
Swing
Inexpensive, the most popular option for opening the door in the upper cabinets of the kitchen set. And personally, I like this option the most.
Folding
For this type of facade, it is optimal to choose models with good, high-quality fittings. If the parts are not of such high quality, then the doors will fail and the fittings will not be able to keep them open.
Folding
This is the most expensive, but at the same time beautiful option for opening the facade. With just a flick of the wrist you can open an entire closet. But this option will be inconvenient for anyone who is short.
Convenient kitchen design
Heights, dimensions, ergonomics
Lower cabinets
According to the standard, the height of the lowest bedside tables should be exactly 90 cm. But since the bedside tables have adjustable legs, the height of the tabletop itself can be adjusted to a height of 86 to 91 cm, with a standard tabletop height of 4 cm. But when you are tall, Accordingly, there is a need to install the tabletop at a height above average. And this is where a thick tabletop can help. If we talk specifically about the lower cabinets in the set, in the kitchen it is worth using as many retractable mechanisms as possible, where you can successfully store kitchen utensils and small household appliances.
Working surface
This is the very space in which you will prepare food. And the most convenient size of this working surface is 9 cm, ideally the working space between the sink and the stove should be 120 - 150 centimeters.
Upper cabinets
Their standard depth is 35 cm, but the height can be very different, for example, 60, 72 or 90, or 120 cm. If you have a modular kitchen in your kitchen, such cabinets have two heights, namely 72 and 90 cm. But, for example, I see in modern kitchens the height of cabinets that reach the very ceiling. It looks quite impressive, however, it is very inconvenient and not so practical. And all because the mezzanine most often contains the most unnecessary things that are practically never used.
At what height is the hood?
I often encounter questions from my clients such as the height of placement and installation of the hood. Some can mount it at a height of 60, others - 80 cm from the tabletop. Although I have always said and will continue to say, ideally it is hung at a height several centimeters higher than the height of the tallest member of the family.
What should a kitchen set be like?
The most important advantages that a headset should have:
- be functional and convenient;
- enter the space laconically;
- the color of the facades should match the color of the room;
- This year, gloss and elongated hanging cabinets are popular.
Modern style
in the kitchen interior 12 meters
I always like and will like that the kitchen is built into such a niche - it looks beautiful, and it seems like the house was planned along with the kitchen.
Well, that seems to be all, the ergonomics, as well as the functional purpose of the kitchen, have been sorted out - let's smoothly move on to its appearance. And the first thing that catches the eye of a modern kitchen is the smooth kitchen facades. Today, the most popular facades in the kitchen are painted MDF. The paint itself can be either matte or glossy. And the best option for many is plastic facades; they look the same as painted MDF, but their cost is an order of magnitude lower.
Often, kitchen units in modern kitchens come without handles - the function of the latter is performed by special push-up fittings, which you simply press. But an even more common option is handles in the form of recesses in the facade of the kitchen unit.
Lots of modern kitchens!
Lighting and decor
Lighting in the kitchen must be carefully thought out to make cooking processes comfortable. Firstly, it is important to take care of separate lighting for each functional area. The light in the working part of the space should be a little brighter than the general one and cooler, but the lighting fixtures in the dining area can provide a more subdued and warm light to add coziness to the atmosphere.
Particularly popular are pendant lamps, which can be used as dividers of the kitchen space into functional zones.
When choosing decor, you should focus on the features of the chosen style, since for some areas an abundance of decor will be superfluous, and for others it will be a prerequisite.
For example, in a minimalist interior there cannot be a lot of decorations, but the decor should be bright and expressive
Neoclassical style
and design of a 12-square kitchen
It seems that we have sorted out the functional content, arrangement of furniture and content, then we move on to the interior in the neoclassical style. They are exactly the same as modern kitchens in their design. But the difference is only in the facade - in neoclassicism you can more often find facades with panels, and accordingly this style involves the use of standard handles.
When replacing the façade with flat ones that do not have panels, a modern kitchen style emerges.
Neoclassical kitchen is here!
Choosing the style of the room
Loft
The name of this stylistic solution literally translates as “attic,” but it is used to create original interiors. Characteristic features are exposed ventilation and plumbing pipes, brick walls, rough floor and ceiling finishes, and large windows. This room design is simple and cozy and encourages communication in the kitchen. The more free space left, the better.
Provence
The charming design of the kitchen is conveyed through properly selected textiles, handmade items, vintage furniture and light pastel colors. Only natural materials and shades are used; most elements resemble the interior of a house in the French province.
It is worth abandoning plastic, tinted glass and chrome-plated metal surfaces. It is recommended to leave a few open shelves for small decorative items. Plant prints are used for aprons and textiles.
Scandinavia
The famous Scandinavian style has a slightly cool yet light and cozy atmosphere, perfectly contrasting with natural materials and natural details. A solid floor will go well with woven rugs, and wooden furniture will go well with bright decorative items and fresh flowers. Layouts with a balcony can be supplemented with a podium for the dining area.
Classic
A balanced, calm classic is perfect for a kitchen of any shape. A restrained palette, natural wood, carved patterns on the facade of the set are complemented by appropriate fittings and countertops made of natural stone. This is the most noble, interesting, but also expensive solution. Beige, brown, milky tones predominate.
Modern styles
High-tech, minimalism, modernism are based on the use of plastic, metal, glass and other modern materials. The color scheme is dominated by white, gray, black with bright, glossy accents. We use functional, practical furniture that will free up maximum space.
Ideas for a kitchen apron
Tile splashback
The most common, popular option for finishing an apron in the kitchen. And even after centuries, the tiles will continue to lie on the walls. Plus, modern tiles have a lot of textures and colors, so you can create any pattern, even a real masterpiece.
Tempered glass apron
It is this finishing material that has found the widest distribution in modern kitchen style. You can, for example, use it to decorate a kitchen in a minimalist style, when a painted wall or wallpaper is visible behind the glass. So the last option with wallpaper is a good solution for the neoclassical style. If it is glass with photo printing, this option is acceptable, but in my lifetime I have rarely seen it.
Wood effect apron
An excellent option, and previously, for example, laminate was used for this - the material is practical and washes excellently.
But its disadvantage and enemy is moisture, since when it gets into the seams, the tiles themselves swell and deteriorate. But the modern market has found a replacement - tiles that imitate the surface and color of laminate. Lots of ideas for an apron!
Design ideas
It is advisable to keep a small space in a light and pastel color palette. The color of the wall covering is especially important. Surfaces are decorated in white, milky, cream colors or other pleasant and fresh colors that fill the kitchen-living room with air and coziness.
To visually increase the area, the room is equipped with mirrors, the walls are decorated with photo wallpapers with perspective drawings, or wall paintings are used.
Interesting and non-standard decor will help to divert attention from the dimensions of the room and add individuality to the atmosphere. Several neat paintings, beautiful photographs or posters will make the interior of a small kitchen-living room bright and memorable.
Sockets
in the design of a 12-meter kitchen
In a modern kitchen, each built-in household appliance should have its own separate outlet. The refrigerator and dishwasher, like the microwave, don’t forget about the chopper under the sink - all of this requires its own separate power supply. It is definitely worth placing 2 groups of 2-3 sockets in the area of the kitchen apron itself - this is necessary to connect small household appliances, for example, a kettle or a meat grinder, or a blender. Rich in small household appliances - install at least 6 sockets, or even more importantly, so that you have enough.
Floor
Floor finishing should be given serious attention. Self-leveling polyurethane or epoxy floors have proven themselves best. They can be of any color, even with a 3D pattern. This coating is durable, does not burn, takes on the function of waterproofing, is easy to apply, and dries quickly. When using them, there is no need to remove the old floor to concrete, for example, parquet or tiles - it is enough to apply a special primer 8-24 hours before the main coating.
The service life of such floors is tens of years. There is also a minus - it is very difficult to dismantle them. The cost depends on the amount of composition per square meter of floor: on average, it costs 1000 rubles per square meter of area. The layer thickness is no more than 2-3 mm.
Porcelain tiles, laminate, linoleum are often used, and a little less often natural cork is used. The latter will be the most expensive - more than 2,000 rubles per square meter; linoleum and laminate remain the cheapest, but their lifespan is short. The advantage of laminate is that it does not require leveling the floors separately.
Lighting
in the interior of the kitchen 12 sq m
And here the lighting itself should be built according to the logic of lighting other rooms - there should be three types, namely general type, local and decorative. If this is general lighting - it is turned on when receiving guests, as well as during cleaning, then with the help of decorative light - they emphasize the surface of a wall or a picture in the kitchen. If this is local lighting, this is used in the evening to create the most cozy atmosphere. Don’t forget about lighting the working surface in the kitchen.
Kitchen 12 sq m with TV
TV is an integral part of our life. The photo shows options where you can hang it to make it look harmonious.
- On the wall opposite the dining area . Relevant for people who watch TV while eating.
- Opposite the exit . For those who like to watch TV while cooking and cleaning.
Next, we’ll figure out what to do with the TV in the kitchen, where there is a refrigerator. How to combine them?
- Hang the TV above the refrigerator.
- On a perpendicular wall . As far apart as possible.
Small kitchen design
in a standard apartment
Many standard kitchen formats were designed a long time ago, when household appliances such as a microwave or dishwasher, as well as other appliances, were unknown, and even if they were, not many had them. That’s why kitchens were designed to be small, for example, all in the same Khrushchev buildings - refrigerators were the size of a bedside table. That’s why in many apartments refrigerators were located in the hallway. But already in modern houses built in the P44-T series, the kitchens themselves are at least 10 m2 - this is already an order of magnitude more convenient and comfortable than the famous buildings from the times of Brezhnev or Khrushchev.
A standard format kitchen also provides for a standard arrangement of furniture. And here it is already difficult to place the furniture in any other way than the architect thought through. But to be more precise, the furniture can be placed differently, but here comfort will not be a priority.
Small typical kitchens!
Design rules
A kitchen with a sofa seems combined with the living room, even if in fact it is not. All thanks to the sofa, which creates an atmosphere of comfort and calm relaxation.
In order for all the elements of the kitchen-living room to look harmonious and combine with each other, you should adhere to some rules:
- Competent zoning, which consists of an orderly arrangement of furniture, arrangement of a dining area and a relaxation area. All these elements should be conditionally separated, but maintain visual integrity as part of one space.
- Harmony of color schemes for walls and ceilings, furniture and accessories, textiles and decor. All elements must be consistent in the same style.
- Rational use of space. By combining two rooms, you will have much more space that needs to be used efficiently. For example, use window sills, exit to the balcony, if there is one.
- Limitations on the number of furniture and other items. This is necessary so that the interior of the kitchen-living room is not overloaded and looks harmonious. Connected rooms should always have accents and connecting components, otherwise the entire design will fall apart.
White kitchen
Design ideas
If you are interested in white forges - no problem, then cleaning as such does not scare you. But it’s worth immediately making a reservation that white kitchens are cleaned no more often than kitchens of a different color. It is enough to thoroughly wipe the table after cooking, remove the facades once a week or two, and that’s all. Therefore, there is no need to set the ideal frequency every day or worry about this issue - standard cleaning is quite enough in your case.
For greater practicality, I advise you to combine materials in the kitchen, in the set itself. For example, it is recommended to make such lower facades as easily soiled as light wood, not white. But the topmost cabinets can be safely made white. If you consider yourself a supporter of ideal cleanliness, you should choose stone or wood facades; simply sweep other textures aside.
Lots of white kitchens!
Features of the interior design of a narrow kitchen
We have already discussed the choice of style and color palette for a narrow, elongated kitchen. There are also several design techniques that will help you play up the space and make it visually wider.
- Clear the top of the walls. In a narrow kitchen, it is better not to install a top row of cabinets, limiting yourself to 1-2 cabinets with transparent fronts. The room will immediately become more spacious, and the vacated walls can be decorated with a painting, a bright collage, or open shelves can be placed here.
- Pay special attention to lighting. A narrow kitchen requires as many lamps as possible, even if the room has a fairly wide window. In addition to the ceiling chandelier, illumination of the work area is simply a must. That's the minimum. Built-in lights that illuminate the insides of cabinets or niches will add depth to the room.
- In a narrow kitchen with high ceilings, you should not hang a ceiling chandelier too close to the ceiling. This will make you feel like you are in a well. The best choice is several pendant lights, lowered as low as possible.
- An apron made of glass, mirror mosaic or smooth metal tiles will help to visually expand the room. If you want an apron with photo printing, it is advisable to choose spatial landscapes with “deep perspective”.
- Avoid fussy fittings. It is better to give preference to facades with recessed fittings or a click-clack system.
- The flooring can also visually expand the walls. If you have laminate or tile, choose diagonal laying.
Grey colour
kitchen design has 12 squares
It was with him that his own special story happened. A couple of years ago, it was he who was considered depressive and dull, but today it is gray that is considered in favor. And this makes me so happy. This color brings maximum severity and seriousness to the interior. If you combine it with bright colors and shades, it will become noble. For example, I really like the combination of yellow, known to us since kindergarten, with gray, which turns out to be an olive color.
There are gray kitchens here!
Color solutions for a 12-square kitchen
To choose colors for a kitchen with an area of 12 square meters, you need to take into account the following nuances:
- Number of windows and their sizes. The more sunlight there is in the room, the darker colors can be used in the kitchen design, and vice versa.
- Climatic features of the area. Contrasting colors go well in southern countries, as there is a large amount of sunlight there. And for northern countries it is preferable to use warm or light colors.
- Dimensions of the kitchen unit, where it will be located. Large wall cabinets from the very ceiling in dark colors will put pressure on you from the point of view of psychological perception.
- Colors used in the design of other rooms. Especially the areas that are visible from the kitchen. This way the transition from one room to another will be smooth.
- Personal color preferences of the owners.
An example of a kitchen in light colors Source idei-dekoru.com
If we talk about the design of a kitchen apron, then in modern kitchen design projects one can note a tendency to use a single finishing material from floor to ceiling.
White kitchen facade of 12 sq.m. Source www.houzz.de
The combination of glass mosaic and stone tiles helps to highlight the hood area.
Unusual glass tiles with bricks laid out in a pattern Source paydaydcr.com
If your kitchen is located on the south side of the house, then you can safely use the azure shade you like for making kitchen cabinet fronts or trim. The blue color will help the kitchen take on an unusual look.
The surface of wood or its spectacular imitation will help add warmth to the design of a 12 sq. m kitchen. m, decorated in cool colors. And using a beautiful pattern made of natural wood will help dilute the sharp shapes.
Multifunctional island Source www.imgrevise.com
A rich palette of gray shades will allow you to find the optimal color solution, while simultaneously maintaining all the necessary features of your kitchen.
Kitchen design using metallic colors Source fahest.com
The gray facades of the kitchen set look noble against the bright, mostly snow-white background of the walls and in the company of glossy stainless steel.
Pearl color and its shades will always be popular in the design of any room. To differentiate between the countertop and the upper cabinets, you can lay white 4x4 tiles diagonally. But this combination will not look good on large areas.
Laying tiles in diamond patterns on a work apron Source kinfolks.info
A 12 m kitchen design will help increase the amount of natural light and increase space.
Kitchen design for 12 squares in a modern style Source www.houzz.es
Using a pearl color for the upper level of cabinets and dark tones for the lower level will allow you to visually increase the height of the room.
Modern white kitchen with marble countertops and built-in refrigerator Source www.houzz.ie
See also: Catalog of companies that specialize in interior redevelopment.
Kitchen fronts in dark gray and black look stylish, strict and modern.
Design of a kitchen with a dining room in gray tones Source www.houzz.ru
Using dark green in combination with white will help add freshness to the kitchen and visually increase the space.
Furniture or decorative elements made in mint shades look very fresh and will help brighten up the interior.
It is better to use burgundy shades in doses, for example, to highlight the working and dining areas with them.
If you use pink colors in certain shades, it will look very stylish in the kitchen.
Classic light set Source goldenplaza.com.ua
Beige kitchen
Interior Design
I always adhere to the principle that beige is the best option for the interior. This is a warm and natural shade, because in nature there are a lot of materials of this particular beige color. That’s why almost all of our studio’s kitchen interiors are decorated in beige – it is considered a universal color that goes well with a wide range of colors and shades. Therefore, visit our website and get a lot of ideas from there.
Beige kitchen ideas!
If you ask a question - what materials to use for finishing, is it possible to lay laminate on the floor in the kitchen or choose parquet, and what materials to use for finishing the apron? All the answers to these and other questions are in my new article Tips - there you can find the most useful information!
Zoning options
The most popular way to differentiate a small-sized kitchen-living room is to use different wall, ceiling or floor finishes. For visual zoning that does not clutter the room, contrasting facing materials are chosen. Basically, the living room area is highlighted with a bright color, and the kitchen area is decorated in accordance with the general tint background.
So, as in a kitchen-living room of 12 square meters, there should be good lighting; the room is zoned using ceiling lamps, chandeliers and other light sources. The work area is equipped with spotlights, and in the living room decorative lighting or wall sconces with a soft glow are installed, creating a cozy atmosphere.
The photo shows the design of the kitchen-living room of 12 squares with zoning as a bar counter.
A textile screen, a through shelving or a mobile glass, wooden and plasterboard partition will do a great job with zoning.
Rationally uses square meters and divides the kitchen-living room, island or bar counter located in the center of the room.
