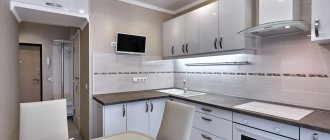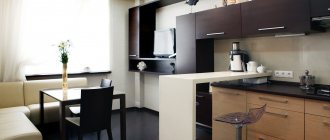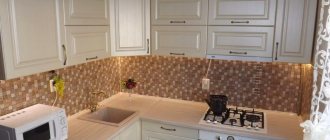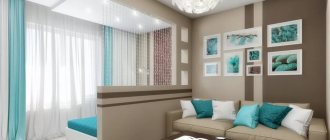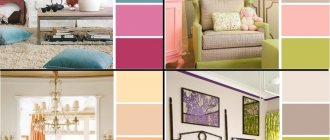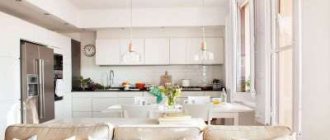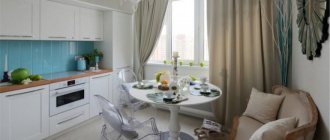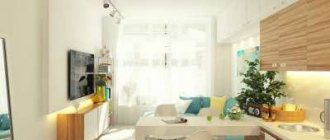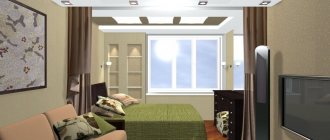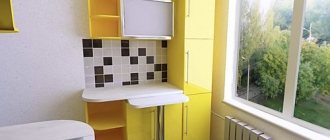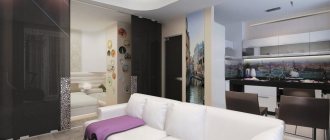Combining functional spaces in one room is a rather difficult task when it comes to a small area. But this is exactly what the owners of a small-sized apartment, such as a Khrushchev apartment, have to solve. A modest kitchen here is often combined with a balcony or, more effectively, with a living room. However, combine for 10 sq. m two rooms will also be necessary for owners of apartments where there are not enough rooms for all family members. Then the kitchen and living room can be placed in the space allocated for the first.
Regardless of the reasons, you need to combine rooms thoughtfully, especially on a limited area of 10 square meters. m area.
To do this you need to define:
- Which zone plays the main role?
- How often does your family cook and how much?
- Will the living room be used as a sleeping area?
- Do you need a full dining room?
These are the main questions that will help develop the layout of a combined room, its functionality, and equipment. Design of a kitchen-living room for 10 sq. m should be subordinated to the interests and needs of the family.
Layout of kitchen-living room 10 sq. m
Planning space in such a limited area obeys the simple laws of conciseness, functionality, and ergonomics. In such a room there are at least two zones - the kitchen and the living room itself, but a dining room can be included. Although there is very little space left for it, which is why a bar counter is often used instead of a dining group, a peninsula is a laconic alternative to a dining room, which at the same time serves as a zoning tool.
The layout of the kitchen and living room depends on the shape of the room and the location of the windows.
- When combining initially separated rooms, a specific working area is allocated for the kitchen with communications connected, which determine its approximate location . At least 3-4 square meters have already been allocated for it. Zoning can be the remainder of the wall (top or bottom - instead of a bar counter), an expanded opening between rooms, or a turn in the corridor. Then the kitchen space is a “corner”, often hidden from view from the living room. In fact, in such a room, each zone is in its place, only there are no walls between them. This is exactly what the combined space in Khrushchev looks like.
In the photo there is a kitchen and a living room in a single space of 10 square meters. m.
- In a rectangular elongated room, the seating area is often located under the window at the end . The kitchen occupies a darker part of the room, where additional light is needed in any case. The kitchen set can be parallel or corner. This part will be organically separated by a small bar counter, which will take up less space than a regular table with chairs or even stools.
- Standard rectangular room up to 10 sq. m and a little more - 3 by 4 meters - allows you to arrange a fairly comfortable living room with a sofa, a small dining area, and full-fledged furniture in the kitchen . A corner or linear set is suitable if the door does not interfere with its installation. The dining group can be organized opposite the corner work area or in the form of a peninsula that completes the kitchen furniture and divides the room into two functional zones. The place for eating will be small - proportional to the rest of the room.
- In a square room, of course, there will not be 10 meters - it could be a room 3 by 3 or 4 by 4 meters . 9 square meters is quite small for a full-fledged living room combined with a kitchen, but 16 is already a full-fledged studio, so you can choose any design here. The only rule that designers often resort to in a space that is properly shaped is symmetry. It makes it easier to organize several functional areas. For example, you might prefer diagonal symmetry. Then the kitchen is located in one corner (accordingly, with a corner set), and the living room is in the opposite.
The photo shows the design of a living room of about 10 square meters. m in a square room with diagonal symmetry.
- Parallel planning is appropriate in a room of any shape where there are several windows . In this case, there are usually three zones - kitchen, living room and dining room. They are located one after another - a working set under a blank wall, then an island or a bar counter, then a relaxation area with a sofa that separates the living room with a backrest. As a rule, it turns out that at least two sections of the room will have a window. The dining room in this case will be used as a zoning tool.
The photo shows a parallel layout of the kitchen with a living room and a sofa.
Often, the layout is determined only by the shape of the room and the communication supply, when it is simply impossible to arrange the suite and lounge furniture otherwise. You can choose only if you have the correct shape of the room - 3 by 4 (or 4 by 3), 4 by 4 m.
It is interesting to place functional areas in a room with a bay window. In such a ledge you can place a dining group. If space allows, sometimes the bay window is filled with kitchen furniture without top drawers. This option is harmonious in a private house, where you can carry out communications, supply water, gas, electricity and drain sewerage at your own discretion, without being tied to the risers of a multi-storey building. A living room in a bay window is unlikely to be comfortable, but a relaxation area in the form of a sofa or ottoman of the appropriate shape can be organized in addition to the main layout.
The photo shows the design of a living room combined with a kitchen on ten square meters. m.
The organization of space may be affected by the need to equip the living room with a folding sofa in order to obtain guest sleeping places. To do this, you need to leave free space in front of it. But how much depends on the transformation mechanism.
Options for arranging a living room in a combined space of 10 square meters. m
The recreation area can serve only for family time, but it can also be a bedroom, guest room, dining room, etc. Depending on this, choose furniture - sofas and/or armchairs, coffee and/or dining table, wardrobes, chest of drawers, TV, cabinets , sideboards, etc. Obviously, 10 and even 11 square meters. m with a sofa and a kitchen - a rich space in which it is difficult to find a place for cabinet furniture to store things. But if there is a need for it, you will have to think through laconic solutions and use design tricks.
You can arrange half of the lounge room with different amounts of furniture:
- The minimum that is needed here is a sofa and a traditional TV. They are located opposite each other.
- A coffee table is often placed in front of the sofa - here you can have a snack while watching a movie. And under the TV there will be an organic cabinet for small items and decor.
- Shelves would be appropriate around the TV . If you choose them in the same color as the wall decoration, they will visually merge with it and will not seem bulky. Open shelves also look easy, but if you fill them with colorful objects, they will become an accent in any design.
- With a modest kitchen, a more spacious living room would be appropriate, where there may be room for a chest of drawers or cabinets . So that they take up a lot of space, it is advisable to choose plain facades in the same shade as the walls. It is optimal to choose light pastel colors. White, of course, is considered ideal. In such a palette, all the furniture seems weightless and almost invisible.
The photo shows the design of a living room in a room of 10 meters with cabinet furniture.
To equip a combined interior, it is better to choose one spacious cabinet with discreet fronts than many small ones. The feeling of free space is also facilitated by choosing wall shelves.
The design style of a living room of 10 square meters combined with a kitchen. m
Design and finishing of a laconic multifunctional room, the area of which does not exceed 11 square meters. m, should not be variegated or too bright. Rich colors, a large number of them, fill the space, as do the details - decor, accessories, personal little things in plain sight. The idea of saving free space is to ensure that there are as few small and intrusive details in the room as possible. And it’s not just about maintaining order here. To a large extent, the feeling of free space depends on the design - style, palette, materials.
Scandinavian style
One of the most popular, bright and spacious options is the Scandinavian style. Here the design is always based on a white background. Moreover, most of the surfaces - walls, furniture, accessories - are decorated in a monochromatic milky color scheme. The complement is gray and natural wood. The floor and possibly several shelves will be wooden. Accessories will be ashen - blankets, pillows on the sofa, curtains, glass in furniture facades. The smoky palette plays the role of shadow, emphasizing the abundance of sunlight (white color plays its role in the design).
When combining a kitchen with a living room, a Scandinavian-style design becomes the optimal solution - the space turns out to be bright, free, and cozy, because all the accessories are designed to make the interior warm and comfortable. For the hall, choose knitted or woolen blankets, fluffy carpets, and pillows.
In the photo - the design of a living room of 11 square meters. m, combined with a kitchen and made in Scandinavian style.
The kitchen will be just as light, spacious and, of course, white. The facades and walls here are made in a milky color, so they seem to be a single whole. Such furniture seems inconspicuous, so visually it takes up virtually no space in the room.
When choosing this style, it is important to reduce the number of details and decor. The Scandinavian style welcomes paintings on the walls, collages of photographs, open shelves with books and colorful little things. In a small combined room, it is better to abandon multi-colored details. You can choose several color accents, but in one palette, and use them not only in the living room, but in the work area. In a white and gray design, 3-4 rich details are enough to make the composition complete.
Lighting and decor
A small room needs more light; a well-lit room visually appears larger. You can use one or several light sources, this can be a large chandelier with many lamps or spotlights.
You can place sconces on the walls, regardless of the purpose of the room. To illuminate the bedroom, use soft light lamps, this will add intimacy to the atmosphere; bright daylight lamps are more suitable for the living room.
Small living room design
Advice! Using soffits on the ceiling, you can lay out intricate patterns, and illuminate 2-level ceilings using diode filament.
Never forget about the decor of the room, but don’t get too carried away.
Such things do not depend on the size of the room, be it the design of a room of 16 sq m or 11 m 2. They add completeness to the interior, and from time to time they create an atmosphere if we are talking about ethno style. What applies to decor:
- Curtains, bedspread, pillows;
- Vases, ikebana, statues;
- Paintings, photos, mirrors;
- Rugs, napkins.
Design of a small living room in modern style
So what conclusion can be drawn? In other words, any little things that add style and comfort to the room. They should not differ from the concept of the entire room.
Any room, regardless of size and purpose, can and should not only look fashionable, but also be comfortable, comfortable and multifunctional. Almost all the tips given above can be used when planning the design of a 10-meter room.
Minimalism
Another laconic design option in which there is no place for unnecessary decor and intrusive details, so it is often used to decorate small spaces. The interior in this style is made of natural materials, but is completely subject to modern requirements of comfort and functionality.
The ideas of minimalism come down to a few simple solutions, which, however, are not always cheap:
- The kitchen interior is formed by a spacious set that allows you to hide as many details as possible behind simple, laconic facades . You can choose furniture up to the ceiling for storing utensils, dishes and food. A work area can consist of a pair of pencil cases, a cabinet under the sink and a stove. It is only important to arrange at least one table for cutting food. This can be a bar counter or a small table that will also serve as a dining group.
The photo shows the design of a working area in the style of minimalism in the part of the combined space.
- Transformable structures are a convenient solution for saving space . And this is one of the primary tasks on an area of 10 square meters. The easiest way to organize a folding table instead of a dining group, a retractable tabletop for cutting. The living room can also be equipped with transformable interior items.
The photo shows the design of the hall and kitchen for 10 square meters. m with transformable furniture.
- An unobtrusive palette of wood, natural ceramics and stone that is pleasing to the eye - this is exactly what minimalism looks like in its ideal execution . Natural minerals require a lot of space - this is a monumental decoration, which makes the design quite “heavy”, so in 10 sq. m stone cannot be called the optimal solution. But light wood, tiles in pastel and natural colors will be optimal for decorating a small room. In a combined room, you can use both materials as zoning - wood in the living area, ceramics in the work area.
The photo shows the interior of the living room and kitchen with zoning.
In minimalism, the living room should not be colorful - here 3 colors are allowed, in which one will be an accent color. As a rule, the first one is the background. Most often it is white or cream. Furniture in the kitchen and a straight sofa in the living room can be made in the same shade. The second color is wood. Usually brown is present in this design both in the pattern on the tiles and in the details of furniture made from natural solid wood.
Style Variations
Some prefer that there is “nothing superfluous” in the kitchen, while others value comfort and elegant decor more than strict lines. For each group there is a suitable interior style that will combine functionality and design in the concept of a particular design.
The style of the kitchen can be chosen according to your taste and discretion.
Loft
Modern decoration with a minimal amount of decor, with an emphasis on original things and free spaces. For such a kitchen, wooden or metal furniture and minimal wall decoration are suitable. Equipment with a laconic design will not stand out from the style concept, so it can be placed in plain sight without covering it with decorative overlays. Suitable solutions include pendant lamps on long mounts, bar counters, sofas and benches assembled from pallets.
The loft style goes well with wooden furniture and a laconic design.
High tech
Minimalism and an emphasis on the technological component - this is how this style can be briefly described. To implement the idea, furniture with leather upholstery or plastic cladding, an interior item with a laconic design, and an abundance of chrome parts are suitable. It is curious that communications can not be hidden in niches at all, but covered with colored or metallic paint. A self-leveling floor will fit perfectly into the style: plain or with a 3D pattern.
Minimalism with an emphasis on technology - these are the foundations of the high-tech style.
Classical
Strict, massive furniture suits the style: a “high-quality” kitchen set with a countertop made of artificial/natural stone or wood, spacious cabinets, a large table with a comfortable sofa. It is advisable to select technical devices to match the furniture or hide them in niches with wooden doors.
A spacious set and a large table are suitable for a classic style.
Plastic and bright laminated surfaces are not allowed. All finishing materials - natural and artificial - should imitate natural patterns. Wood, tiles or mosaics, parquet, plain or wallpaper decorated with a large pattern are suitable for finishing the room.
Modern
What distinguishes modern from a number of classical styles is its curved, but not pretentious, lines. If classic silhouettes are strict, straightforward, and baroque decor is rich in decorations, then modernism is something in between. Rounded outlines of furniture, closeness to natural shapes and colors, small original furniture. Wooden and forged elements can be used in the interior; plastic and chrome are not allowed.
Art Nouveau is distinguished by curved but at the same time strict lines.
Preference should be given to built-in technology.
Rococo
One of the most luxurious, deliberately pretentious styles. It cannot have too much decor. Carved openwork ornaments, forged elements, gilded fittings, elegant upholstery - it is impossible to imagine Rococo without these elements.
The Rococo style has an abundance of decor and additional elements.
Wood, tiles, mosaics, parquet, and Damascus wallpaper with a heraldic pattern are suitable for finishing the room. It is better to hide the equipment in niches or cover it with decorative film so that laconic modern objects do not stand out against the backdrop of ancient luxury.
Provence
The gentle and sophisticated French country style will make the kitchen cozy. A wooden table, a soft sofa upholstered in fabric with a floral print, curtains and napkins to match, shelves with decorative and functional household items. Carved decorations or furniture finished with cross beams are a must.
The French Provence style is characterized by tenderness and sophistication.
Vintage items, for example, a beautiful buffet, will fit into the interior. Among the finishing materials, wood and stone textures predominate. The walls can be decorated with wallpaper, stripes or tiles.
Classic
You can choose for a combined space of 10 square meters. m or even a kitchen with a living room of 11 square meters. m or 4 by 4 m and classic design. But in this case there will be no stucco, gilding, or elaborate carvings. Optimally prefer:
- white color scheme, but without gilded plating of relief parts;
- simple - not carved, without moldings - the facades of the working set, which can be in the form of wooden blinds, lattice, or made of natural unpainted solid wood;
The photo shows a living room, designed in a classic style, combined with a kitchen.
- a minimum of characteristic details - a chandelier, framing the TV like a painting as decor, a couple of paintings in simple frames, a floor vase in the corner of the living room.
Instead of traditional classicism, the contemporary style will be harmonious in a laconic room - a modern vision of classic design. White colors are used here in combination with wood coverings. The characteristic features of this design are free space, furniture that blends with the wall decoration, and a lot of light. This is an ideal solution for a room of 10 or 11 square meters. m, which combines several functional areas.
Color solutions
For reasons of practicality, it is better to focus on non-marking shades, natural colors or dark tones. However, for a kitchen in the Provence style, the preferred pastel palette is with a predominance of white, beige, olive or light turquoise. For a classic, both light and dark palettes are perfect.
You can use decorative elements or furniture upholstery as a bright spot. There are practically no restrictions in modern styles: any shades can be used, up to the acidic range.
In modern interiors you can use bright color accents.
How to make a kitchen in a combined space compact and functional
For arranging a combined kitchen and living room in a laconic area - and this is 10 or 11 square meters - the choice of the same modest solutions in equipment, furniture, and decoration is of great importance. The work area is a functional space, so here you can avoid decor, details, obsessive patterns and unnecessary utensils. The main thing is convenient movement between important units, work surfaces, and sinks. When little space is allocated for this part of the room, you need to find the most compact, possibly transformable solutions. These include retractable tabletops and folding tables.
But there are always difficulties in the kitchen. For example, a refrigerator - it always remains as big as the manufacturer made it. Such equipment takes up a lot of space in any room, so many people want to hide it, put it away nearby, but in another room. The best way is to disguise the equipment behind the same facades as the set, then the refrigerator will not seem like a bulky, inappropriate device. An example would be the interior of a combined living room with a kitchen of 10-11 square meters. m in the next photo.
For a laconic space, choose folding furniture, subtle patterns, and preferably a monochromatic finish. This design will look organic with a similar sofa - interior details and furnishings in the same color always seem to be one whole. During the renovation process, the kitchen may become only part of the overall decor, but you can still allocate a separate corner to it and design the work area a little differently than the rest of the room. A different wall color will help zone the space, perhaps even “hide” one area from another. There is always room for imagination and the implementation of design concepts.
Add plants
Every room has a place for indoor plants. They can be useful, such as the ficus covering the ventilation holes in one of the photos above, or simply decorate the house. Along with the potted plants, Dabito decorated the living room with cut palm leaves. This is an excellent solution for those who often leave home or are simply not ready to take on the responsibilities of caring for fancy greenery.
Details of the combined space
The choice of accessories depends on the design palette, style, and amount of furniture. For 10 sq. m with a sofa in a limited living room, you should choose a minimum of details. This also applies to the work area in close proximity to the rest area. For example, when choosing curtains, it is worth considering the number of windows - if there is only one in the room, then the curtains can set the tone for color accents. But if there are 2-3 windows in a modest room of 10 or 11 square meters. It’s better to prefer discreet roller fabrics, light curtains or Roman blinds.
You should do the same with the choice of lamps - the more there are in the room, the simpler they should be in such an area. You should not overdo it on ten square meters with any details - regardless of their color, only the quantity is important. Simple smooth surfaces help make the space as free and harmonious as possible.
Ceiling and floors
Ceiling design plays a significant role in small rooms. An incorrectly selected design can only cause harm. For ceiling design, you can use both modern technologies and old methods.
Light colors of the ceiling will make it taller; glossy colors, reflecting light, will visually increase the space. Using plasterboard or suspended ceilings, you can transform the surface into a work of art.
And believe me, it will look no worse than if you were designing a room of 19 sq. m.
The choice of flooring will depend on the purpose of the room and its style. The color palette should be the opposite of the color of the furniture.
This technique will also help to visually enlarge the room. If you decide to divide a room into zones, the flooring in them does not necessarily have to be similar.
This way we will more clearly delineate the boundaries and create the effect of depth.

