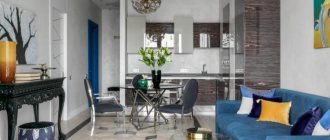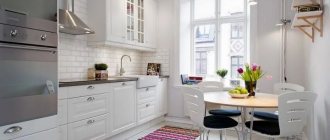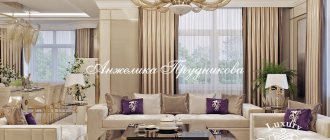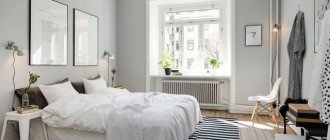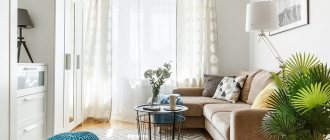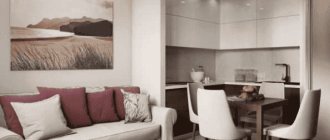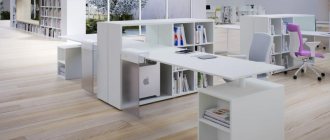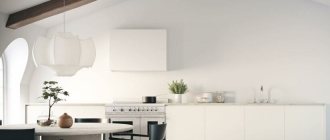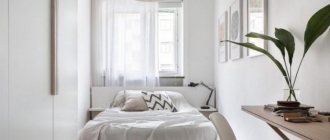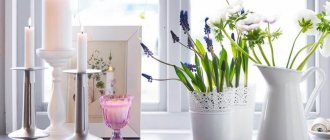The interior style of the countries of the Scandinavian Peninsula is famous for its special coziness, abundance of light, warmth and impeccable comfort. Such features attracted the attention of residents of other countries, so today you can often see a similar design in houses in different hemispheres of the planet.
It is most popular in arranging living rooms and adjacent kitchens, because these are the most functional and most visited rooms in any apartment. The kitchen-living room in the Scandinavian style is an example of functionality, cleanliness and comfort. Taken together, this interior inspires confidence in the future and has a prosperous and calm character.
Features of the Scandinavian style
There is a widespread belief about the Scandinavian style - it includes ethnic motifs of the northern countries, elements of mythology and the effect of antiquity. This is not at all true; ethnic themes are not needed to decorate a kitchen-living room in Scandi style.
The main features of the Scandinavian style involve the arrangement of space:
- An abundance of white and light tones: beige, cream, gray, ocher, olive. The dominant color should be white.
- Simplicity and practicality. Scandinavian style does not like unnecessary, useless details. Vases, figurines, napkins - they should not be there at all, or to a minimum. Furniture of simple shapes, without pretentiousness.
- Good lighting. It is better not to hang curtains on windows. In addition, the kitchen-living room should have many additional light sources.
- Environmental friendliness. This is an abundance of wood and other natural materials: ceramic tiles, metal, stone.
- Space. A Scandinavian-style kitchen-living room should not be filled with furniture that visually overloads the space.
Scandinavian style in the interior of the kitchen-living room requires a minimum of decor and a maximum of free space. This does not mean, however, that the decor will turn out to be meager and boring - correctly placed color accents and accessories will enliven the atmosphere, but will not disrupt the overall harmony of simplicity and light.
Should not be in a combined kitchen-living room in a Scandinavian style:
- bright walls (as a last resort, you can paint only 1 wall in a rich tone, as an accent);
- stucco molding, carvings, patterned carpets for the whole room, bright carpet;
- highly decorative picture frames;
- colorful curtains;
- doors and furniture made of dark wood.
Advice! Elements of hygge style will bring more warmth and comfort to the interior of the kitchen-living room. It is an offshoot of the Scandinavian style: knitted blankets, vintage or retro posters (without folds - 1-2 pieces), candles. The main thing is to know when to stop.
How to organically fit a kitchen set, sofa and other furniture into the interior
The interior, which came from the northern countries, is consistent and even strict. Lightness of form reigns in it, so furniture of elaborate shapes, with an abundance of details or carvings is not used. Preference is given to simple kitchen sets without frills.
To prevent the overall picture from turning into a continuous “white spot”, the furniture and dining group should have a color that contrasts with the light one. Black and dark gray shades are suitable for this; special attention is paid to natural wood, since its use adds not only beauty, but also the very Scandinavian spirit. Do not forget that functionality comes first, so for a small kitchen, the winning solution would be to use a glossy finish for furniture that will reflect light. The headsets should have simple metal handles; if necessary, they may be completely absent.
Scandinavian diluted decor
Advantages and disadvantages of association
The advantages of combining the kitchen and living room include:
- Instead of two small rooms, you get one spacious one that is not overloaded with furniture. It creates a light and comfortable atmosphere.
- The dismantled wall makes the interior lighter by increasing the space. This place is used to place furniture.
- If each room had a window, the combined kitchen-living room would receive more light.
- In a combined kitchen-living room, it is easier to watch small children without being distracted from preparing food.
There are fewer disadvantages to such an association, but they do exist. Firstly, the connected kitchen-living room is becoming a noticeable change in small one-room apartments. Not everyone likes to sleep in the same room where food is prepared and stored.
Secondly, even if the kitchen hood works well, when cooking some dishes with a strong aroma, the smell will inevitably spread throughout the room. This will cause a number of inconveniences for people sensitive to odors.
Window
They deserve special attention. Thus, designers advise abandoning any decoration at all - to bring maximum light into the room.
Lovers of minimalism will prefer not to cover the windows with heavy curtains.
But if there is a need for window decoration, it is better not to give preference to heavy curtain fabrics: use airy textiles. Let's say there is an option with Roman blinds.
Space zoning
The main feature of the design of a kitchen-living room in the Scandinavian style is competent and clear zoning, which harmoniously separates the relaxation area from the dining room. Different methods and tricks are used for separation:
- Partial partitions. You don’t have to completely dismantle the wall, but leave part of it for decoration. For example, they leave the lower part of the wall untouched, which is used as a work area or mini-dining area. Also suitable are false walls and wooden partitions, which will be used in the form of shelves for books and accessories.
- Furniture is used as zoning elements for a kitchen-living room in a Scandinavian style: a bar counter, a sofa, a shelving unit.
- We should also highlight the large dining table as a zoning element in the Scandinavian kitchen-living room. It divides the space into 3 parts - a relaxation area, a dining room and a kitchen.
- If the room is small even after combining, it is recommended to separate the living room from the kitchen using a bar counter, which is used as a dining area. Also a good option is to install an extendable table.
- If there are two windows in the kitchen-living room, then they should be decorated differently. At the same time, the common color scheme is observed.
- Light sources also help to zone the kitchen-living room. For example, local lighting of work surfaces is installed in the kitchen, and a chandelier and wall sconces are placed in the recreation area.
- Flooring is one of the most unobtrusive but effective ways to divide the space in a Scandinavian kitchen-living room. Use different materials with a similar color palette or, conversely, zone the room with color. For example, the kitchen floor is covered with ceramic tiles, while parquet is laid in the living room.
- Different coatings are also used for walls. One zone is covered with imitation white brick, and the other with wallpaper or paint.
Important! The division in a Scandinavian-style kitchen-living room should be clear, but not sharp. Whatever material is used to divide the space, you need to maintain the lightness and simplicity of the interior.
Finishing
In accordance with the laconicism and simplicity of the Scandi style in design, it is recommended to subordinate the entire decoration of the room to such principles.
Decor and furniture will look harmonious with uniformly painted window frames, doors and walls.
Stick to one tone in the living room, occasionally diluting it with bright accents.
Color spectrum
The color scheme for a Scandinavian-style kitchen-living room is drawn up taking into account the following rules:
- The main color is white. It is advisable to decorate the walls in white or beige tones.
- Additional colors that are used to dilute white: linen, smoky, ivory, ecru and marshmallow shade.
- A bolder solution would be large inserts of light blue, pink and olive flowers. In particular, a combination of white or beige walls and olive furniture looks good together.
- The second most popular color is light wood.
- Accent colors: brown, red, orange, yellow. They are used in small quantities and placed pointwise in space. For example, white walls and a light floor will be perfectly enlivened by a brown lampshade. It is advisable that accent items do not contrast with each other. Yellow inserts are popular in Scandinavian style.
- Black is a common element in Scandinavian design, but it should not be the main color. Lamp shades, chairs, and a coffee table can be black.
Walls
They must be smooth, plastered and painted white. A snow-white tone or colored variations - a little blue or pink - are organic. In this form, the walls will serve as an ideal basis for subsequent furnishing of the living room and filling it with accessories.
It is advisable to decorate white walls with bright shades and additional decor.
Selection of furniture
Furniture for the kitchen-living room in the Scandinavian style is selected according to the following principles:
- simplicity of form;
- natural material;
- monochromatic (maximum 2 colors, variegation is not welcome);
- practicality, functionality.
The color scheme of furniture is selected taking into account contrast. For example, a bar counter or a kitchen floor set in light colors will look good on a floor of darker colors.
A dining table will help to combine and divide the space of the kitchen-living room in a Scandinavian style. The division occurs through placement. Unification - thanks to the material and colors, which echo other elements of the decor.
Kitchen chairs can be of two types - merging with the space, which is suitable for expanding small spaces, or accent. The latter type helps to dilute the atmosphere and give it color without piling up a lot of decorative elements.
The sofa will be complemented by a light coffee table, possibly with a glass cover. Simple shelves on which you can place bright decorative elements or put books will fit into the Scandinavian style interior. A soft pouf is also suitable as an addition to the relaxation area. It is better not to place a chair next to the sofa; in extreme cases, a rocking chair, which has smaller dimensions.
Finally, the main rule for selecting and installing furniture in a Scandinavian-style kitchen-living room: do not crowd the space with poufs, massive armchairs, bookcases, cabinets and coffee tables. You should leave what you need without giving up comfort. Ideally – 1-2 poufs. Poufs and an armchair are overkill.
Important! Furniture upholstery in a Scandinavian kitchen-living room should be made of cotton, linen or leather.
Textiles and curtains
There are no curtains in the Scandinavian-style kitchen-living room or they are light and simple. In the first case, instead of traditional textile ones, wooden roller blinds (or blinds), most often made of bamboo, are used. They fit into the general atmosphere of simplicity and conciseness.
If you still decorate the windows with ordinary curtains, then take plain ones. You can choose the color so that they blend in with the walls or echo the decorative elements of the Scandinavian kitchen-living room.
Advice! Textile elements are a good way to liven up understated Scandinavian design. Colored pillows, potholders, and blankets are suitable for this. The main thing is not to overdo it in your desire to decorate the room.
Share with friends
- 10
If you are still in doubt about what style to decorate your kitchen in, then there is an option that you simply can’t help but like. An option that involves a combination of environmental friendliness, simplicity, functionality, convenience and beauty. For those who consider country style too decorative, and minimalism too boring and empty, a Nordic-style kitchen is an excellent compromise!
Many designer forecasts predict the wild popularity of this style, but what is its secret? Let's find out!
Decor and accessories
The following decorative items are used as decorations for the interior of the kitchen-living room:
- paintings (necessarily in simple frames, without carvings or stucco);
- indoor plants, including outdoor ones;
- photos;
- decorative lamp shades;
- a mirror of an unusual shape or design;
- warm blankets;
- wooden decorations of simple shapes.
To decorate the kitchen-living room, any thing made of natural material is suitable - most often it is wood. The main thing is that the decorative element is quite simple, without pretentiousness.
Lighting rules
Lighting the space in a Scandinavian kitchen-living room should be based on one of the following schemes:
- Spot lighting is placed above the work areas;
- above the dining area you can place pendants in the form of bare light bulbs on cords;
- You can add light to the living room using wall sconces or a floor lamp next to the sofa.
Advice! You can add an accent to a bright Scandinavian-style interior by installing brown, red or black lampshades. They will stand out against the background of white tones.
Small kitchen-living room in Scandinavian style
The Scandinavian style in the house is ideal for a small kitchen-living room, which, even after combining, has little space. Light colors expand the interior, and when combined with minimalism, the effect is enhanced.
It is recommended to give preference to a finish with a semi-gloss or glossy surface. Due to the reflection of light, the kitchen-living room space will be visually larger.
It is also better not to place large dining tables in small kitchens. For limited spaces, a bar counter or a table-book with a folding tabletop is suitable.
Kitchen-living room design ideas in Scandinavian style
There are many options for decorating a kitchen-hall in a Scandinavian style. The photographs below can serve as an excellent source of inspiration when selecting materials and color schemes for the kitchen-living room.
Ceiling
It should also be uniform and even. Even if we assume that you have a high-ceilinged apartment, and the living room is quite spacious, refuse the decision to equip the room with stucco molding, cornices, rosettes, etc. All that is allowed on the ceiling is the most common baseboard.
Get rid of the desire to make the ceiling pretentious if you want to follow the Scandi style.
NOTE! At first glance, the Scandi style is very harsh. But his prevailing feature is respect for nature. Only natural materials and forms are welcome; definitely – taboo – stretch and suspended ceilings. The design that is acceptable for the ceiling of a Scandinavian interior is only wooden beams.
