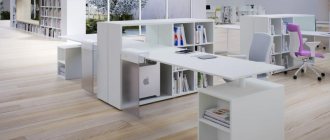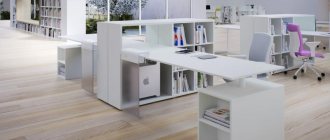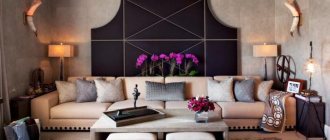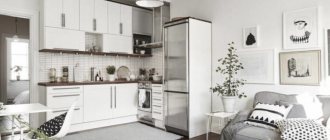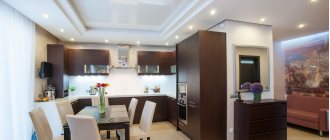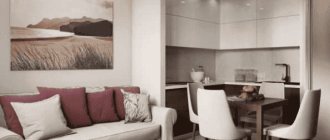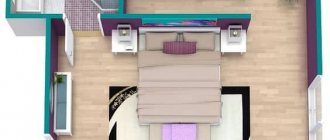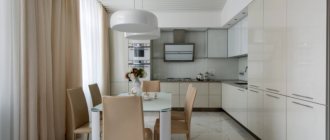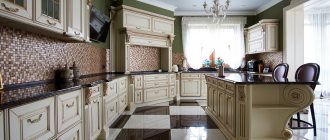Premises of the correct shape have invaluable advantages and become a real boon for designers. They allow you to create the most comfortable conditions, and for limitless flights of imagination they open up the possibility of designing exclusive interiors that amaze with their beauty and splendor.
The square shape of the room, due to its symmetry, does not limit design options and does not need adjustment.
Design features of square rooms
One of the key points in the layout of an apartment or house, characterized by a square shape, is the location of the living room or hall in the central area. Upholstered furniture, a coffee table and a plasma are usually placed here.
You can use the space to maximum advantage.
Square hall design
A minimalist style is contraindicated for a large hall, otherwise the interior will look inferior and unfinished. For a room of this type, the classic version is more relevant. The interior of a square living room in this style will perfectly emphasize the status of the owners of the house or apartment.
The photo shows a classic living room interior in pastel colors, the main decoration of which is a picturesque fireplace.
Main features of the classic:
- minimum household appliances;
- symmetry and restraint;
- calm shades;
- massive, expensive furniture made of natural wood;
- expensive fabrics, exquisite decor and lighting fixtures.
The room is decorated with arches and bas-reliefs; the windows are rectangular in shape. High ceilings and large mirrors allow you to maximize the space, making it lighter and airier. Laying parquet is not only beautiful, but practical and convenient. An expensive carpet made of natural wool is a must.
Classic does not tolerate cramping, so all purchased furniture and decor elements must correspond to the size of the room and a pre-drawn plan.
Classic walls are decorated with wallpaper in pastel shades with a vertical pattern: monograms, patterns, flowers, floral elements or oriental motifs. Wallpaper can complement wooden panels or plaster decor: rosettes, angels, flowers, moldings and cornices.
The sofa and armchairs have soft upholstery and carved elements. Window openings are decorated with curtains made of satin, velvet and other dense fabrics.
The ceiling is a work of art. It is decorated with artistic paintings and complemented with friezes and stucco moldings. Most often, the center of the room is the fireplace. A massive crystal chandelier with iridescent pendants is complemented by carefully thought out main and auxiliary lamps.
Only natural fabrics are used: velvet, velor, taffeta, silk, tulle. Staying in such a room will be very pleasant.
The walls of the room are covered with high-quality wallpaper or decorative plaster, against which expensive, exquisite furniture and textiles look great.
Square corridor
Square hallways are in most cases small, so it is very important to create the illusion of larger space. For this use:
- light colors for all surfaces;
- photo wallpaper with perspective;
- glossy ceilings;
- well thought out lighting system;
- mirrors and light furniture with reflective coating.
The floors in the hallway are best covered with tiles, porcelain stoneware or laminate. A heated floor system will help make the room more comfortable and cozy.
The lower part of the walls can be covered with textured paint, decorative plaster or stone. Decorate the upper tier with water-based paint or wallpaper. Ceilings can be ordinary or suspended; an innovation is plastic ceilings with wood imitation. Lighting is created by spotlights.
Due to the light, airy, elegant and attractive appearance, the hallway seems much larger.
Furniture should be comfortable, functional and occupy a minimum of space. In rooms with high ceilings, mezzanines are used, which are very convenient for storing seasonal items. On such a ceiling you can place carob pendant chandeliers of unusual shapes with colored shades.
Square living room
In the layout of a square living room, the central part remains free, which is very convenient. When visiting guests, it can be used to entertain children or for dancing.
Decorating a room in the same style will help bring the interior together and make it cozy and attractive.
All furniture is distributed along the walls. It is better to replace doors that open into the room with sliding ones; they will save space and free it up for furniture or decorative elements.
You should not adhere to the opinion that the more fullness, the richer the room. It is better to use functional furniture rather than massive and bulky structures.
The furniture selected is practical and compact.
To highlight zones, you can use a large, spectacular aquarium, a stylish fireplace, or a small stage with a piano. With proper zoning, you get from 3 to 5 convenient sectors:
- dinner Zone;
- entertainment;
- watching TV;
- work zone;
- sleeping area.
The main criterion is to maintain a single style. Textured elements and color shades should not accentuate attention.
One of the most popular trends in modern style is the loft, which requires a lot of light and space.
Square kitchen
A kitchen in the shape of a large square can have any design: from classic to country. The exception, perhaps, would be minimalism. A rather interesting idea is to create an interior with small islands. This approach allows you to arrange a dining area or a hob with a sink in the center of the room. In some cases, the island consists of a countertop complemented by a horizontal refrigerator.
An interior decorated in this way will still be bright, and at the same time more comfortable.
Most often, a desktop with many drawers and compartments for storing dishes and food is placed in the central area. The stove and sink are installed against the wall.
When decorating a spacious square kitchen, it is very important to properly design the corners. The main thing is to equip two corners with pieces of furniture, and the others can be decorated with decor.
The design with this arrangement of work surfaces allows you to organize an ergonomic workplace.
The arrangement of furniture can be different: double-row, single-row or corner. It all depends on the door and window units. You can play up the dining and work areas in a very interesting way by placing them at different levels, or use coverings with different textures to decorate the walls.
A large kitchen can be complemented with a bar counter and a complex design of multi-tiered ceilings with a built-in lighting and ventilation system. Stretch ceiling structures can be plain white or with a pattern. On a spacious ceiling, in addition to spotlights, a pendant chandelier will look amazing.
This is a fairly convenient layout option, of course, if the size of the room allows.
Large windows can be protected with curtains, blinds, and the door to the balcony can be complemented with spectacular floor-length curtains made of dense natural fabric. The walls are decorated with panels or ceramic products.
Window area for children's
Often the master bedroom during the day and evening turns into a room for children's fun. In this case, the playing area should be designed and equipped not far from the window.
This will eliminate the need to regularly turn on the overhead light and make it possible to quickly ventilate the bedroom after cleaning up toys and pet hair.
Examples of finishing a square room
Let's take a closer look at what finishing materials should be used in the interior of a square room.
Ceiling finishing
With the help of the correct ceiling design, you can achieve effective zoning of the center of the room and highlight functional areas, which will allow you to visually adjust the shape of the room.
Light decoration in combination with airy curtains on the windows will create a peaceful atmosphere in the interior of a small living room.
A square living room with a pronounced center, where furniture elements are located along the walls, looks great with a suspended white ceiling, central lighting in the form of a large crystal chandelier, complemented by cornice lighting around the entire perimeter and spotlights.
To highlight functional areas, you can use complex multi-tiered structures of various shapes, combining elements of suspended ceilings with suspended ceilings.
Light colors will add light and spaciousness to the environment, and will also create wonderful combinations with other shades.
Wall decoration
It should be selected for renovation not only based on the design style or personal preferences, but also taking into account the lighting of the room:
- The windows face north: lemon, yellow, peach, orange, pomegranate, fuchsia.
- Southern direction: light green, blue, turquoise, light blue, lilac, burgundy, violet.
- East: white, mother-of-pearl, milky, cream, caramel, pink, delicate shades of green.
- West side: black and white, wood shades, sunset color, crimson.
The emphasis is on natural materials in decoration and furniture.
Warm colors compensate for the lack of sunlight. A cool spectrum of colors will dilute excess sun and protect materials from fading and give a feeling of comfort. On the western side, the rays of the setting sun will warm the noble jacquard matte designs on a glossy base.
There are a huge variety of finishing materials:
- wallpaper;
- paints, textured paints;
- decorative plasters;
- brick, decorative and natural stone;
- wood panels, cork and others;
- plasterboard and gypsum decorative elements, stucco molding.
The choice depends on the financial security and personal preferences of the owner of the premises.
Floor finishing
In the competition of modern floor coverings, parquet boards occupy a leading position. This material is easier and more convenient to install without the use of glue and nails thanks to special latches or locks located at the ends of the boards. The supporting layer is plywood, which will ensure the stability of the coating even with large changes in humidity. For the working layer, veneers of both expensive and not so expensive wood are used. This is an almost eternal coating; it is impregnated with special oil and varnished.
Natural finishing materials give the interior an ecological focus.
The deck laying method is suitable for both a large hall and a small room. Terrace laying – for large areas. In areas with high humidity, solid teak boards that are not subject to rot are used.
Design Tips
The color scheme of the living room is 16 squares, set to increase the space.
Therefore, the room is most often decorated in pastel light colors. Beige, cream, pink shades or classic white are perfect. In order to further visually expand the room, it is complemented with mirror or glossy surfaces. Also, special attention is paid to the finishing of the planes. For ceiling design, you should not choose complex multi-level systems that visually make the room smaller. The most correct solution would be to install a conventional flat stretch or suspended ceiling. A glossy film in a snow-white or milky shade with backlighting around the perimeter will give the room volume.
The floor in the living room with an area of 16 square meters can be finished with almost any materials. For example, parquet, linoleum, laminate in a light palette or plain carpet without large patterns.
The filling of the hall should include only the most necessary furniture and a minimum of decor. It is better to refuse the central arrangement of objects. Compact and transformable furniture elements fit perfectly near walls or fit into corners.
Zoning options in a square room
Options may vary:
- the use of ceiling lighting and spotlights, floor lighting and wall lights;
- design of a square room with multi-level ceiling structures and lighting system;
- decorating walls in various shades and brighter colors, photo wallpaper, using materials of different textures;
- highlighting levels and steps on the floor, floor materials of different textures or colors;
- use of textiles and carpets;
- zoning using furniture elements;
- columns, arches, fireplaces, aquariums, paintings and more.
Multi-level ceilings, modern finishes, and laminate flooring are welcome.
Deciding on functionality
One of the most obvious solutions when planning the design of a small bedroom is the use of multifunctional furniture. By combining a wardrobe and a bed, a wardrobe and a desk, you can save space while maintaining the necessary functionality.
At the same time, observe moderation: a preponderance of attention in this direction can lead to the fact that the filling of the bedroom, thought out to the smallest detail, will in total give a feeling that is not at all comfortable.
When choosing transformable furniture (and any other), make sure that it fits harmoniously into the decor. Ideally, you should purchase ready-made sets from one collection.
Selection of furniture and its arrangement
Several factors influence how best to furnish a room:
- Sizes and shape.
- Location of window and door units.
- Availability and location of engineering and technical networks.
- Purpose of the premises.
- Stylistic direction of interior design.
Arranging furniture in a square bedroom begins with installing the bed. If the room is spacious, you can afford a large bed with a podium in the center or in the middle of the wall.
The photo shows a bedroom design with a dressing room in the corner, equipped with wooden sliding doors with frosted glass inserts.
A stylish and spacious dressing room will perfectly fit along one of the walls, which will be hidden from prying eyes by a system of sliding doors. If you mount it at the head of the bed, then on the opposite wall you can place a chest of drawers with a plasma for convenient viewing of movies. The wall near the window will be decorated with an elegant dressing table with a cozy soft chair.
A square bedroom with the correct placement of window and door units is a designers dream.
Solving the problem of crowding
For small rooms, it is advisable to buy not standard, but multifunctional folding and collapsible furniture. In some cases, the use of two- and three-tier beds is acceptable.
Don’t forget about shelves that can be hung on all free areas of the walls. To visually expand the room, wide mirrors should be installed in the doors of cabinets and bedside tables.
Photos of examples of square room design:
Beautiful solutions for the design of a square corridor, living room and other rooms of an apartment or house.
Podium
This design will help out if there is no space in the apartment to erect extra partitions. An amazing property of the podium is its ability to zone the living room without losing useful space: you can store things inside it or even hide a bed. At the same time, the space will not look overloaded.
The sleeping place can be located either on the podium or inside it: in the second case, a sofa is placed at the top. Often, an office is set up on a raised platform, the zoning of which is complemented by curtains.
Curtains
To avoid overloading the room with furniture, use fabric. Curtains are a budget and practical option: they are installed by installing curtain rods, are easy to change and are easy to care for. Curtains can separate the sleeping area, creating an atmosphere of privacy with one movement of the hand.
An easier way to make a makeshift bedroom feel secluded is to hang a canopy made of thick fabric over the bed.
Curtains are a convenient solution for those who work at home in the evenings. An office can be arranged in the living room, creating a border between the sofa and the desk. This is a great idea for zoning a living room for those who seek privacy but are indifferent to extraneous noise.
