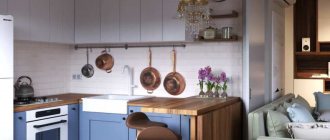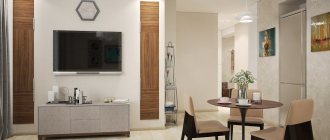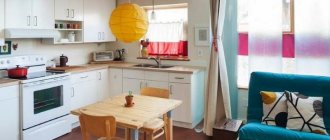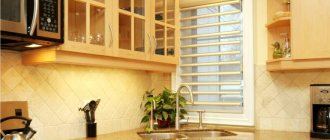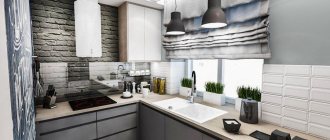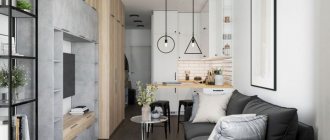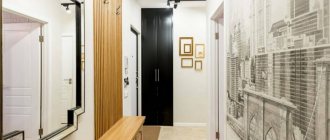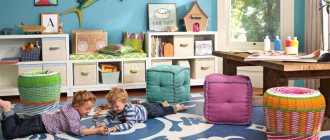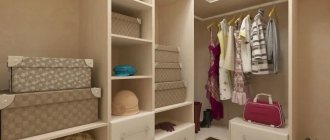An apartment (even if small) in the city center is great! There are some problems. But they can be overcome by taking into account effective design solutions. There are a lot of disadvantages of apartments built in Soviet times and designed to solve the housing problem. They can be circumvented by turning the apartment into comfortable housing.
Today, many people live in small one-room Khrushchev apartments.
What not to do when decorating one-room apartments in Khrushchev
1 room Khrushchev layout needs a creative approach. There are points that must be taken into account:
- Everything related to the bathroom must be left alone, no matter how much you want to change anything in this regard. You need to think not only about your comfort, but also about the convenience of the people living under your apartment. You will have to compensate for any possible damage.
- The ventilation system is a common property and its original layout should not be touched.
- A gas stove is an indisputable heritage of civilization. Let it remain in the place planned by the architects. The pipes do not need to be touched. Come up with an alternative option.
Most often, they are not only small in size, but also have a rather inconvenient layout, especially for houses built in Soviet times.
The bathroom must be freed as much as possible from things unrelated to it. Throw away the excess and unload the space. Suspended structures will be in place - the space will not be cluttered, and there will always be a place at the top.
If you carefully think through such important points as layout and interior design, even a very small apartment can be turned into a very cozy, comfortable, stylish and modern home.
Studio
A fashionable trend nowadays is a studio apartment, which combines the space of a kitchen, a room and a hallway. The selected space model can be implemented for multi-apartment “Khrushchev” buildings of any series of buildings.
This option is suitable for one person or a young couple without children. In order to legally confirm the layout, it is necessary to replace the gas stove with an electric one.
You can also leave a separate hallway, behind which there is a small dressing room and a bathroom. The rest of the space will consist of a living area, a kitchen surface and a bedroom.
Wall decor and furniture installation will help to visually divide the space. It is possible to separate the bedroom from the living room with a shelf with a built-in TV, which can be rotated in one direction or the other if necessary.
A bar counter or a symbolic round arch is suitable to separate the kitchen area. It does not carry any load other than aesthetic.
The bed can be separated with a screen or curtain to match the furniture. A good location for it would be the gap behind the hallway. Thus, you will get an inconspicuous sleeping place that does not weigh down the space.
Scandinavian style is most suitable for the interior , the essence of which is a bright, unoccupied room with a minimum of decor. This will visually expand the apartment and add lightness to your home.
The result is free space, uncluttered by any walls. One of the disadvantages is that there are no isolated rooms in the room.
Typical series of Khrushchev buildings: the main pros and cons of houses
At one time, this was a way out to solve the housing problem. The projects included mainly five-story buildings. The Khrushchev plan was small in size. The typical difference is related to building materials:
- brick;
- panels.
To properly plan the areas of a one-room apartment, you will need to perform redevelopment.
The opportunity to save money led to the construction of panel houses in the 60s of the last century. The desire to provide young families with housing - small, but their own - justified such architectural solutions, but this is where all the advantages of such creations end. There are plenty of disadvantages - compactness of corridors and staircases, lack of elevators, disgusting sound and heat insulation, uninsulated rooms, their small areas, overhanging ceilings. According to the project, the service life of the panels was 25 years.
It is necessary to remove partitions only those that can be demolished without harm to the structure of the house.
Brezhnevka
From the mid-60s to the early 80s, residential buildings were designed “tuned” in accordance with the introduced construction GOSTs. A garbage chute and an elevator were mandatory if we were not talking about five-story buildings. Living rooms were isolated. Kitchens were still small. The insulation is disgusting, the panel seams could come apart. In the 80s, they began to improve the layout, increasing the area of apartments and the number of floors of houses (up to 10 floors).
The best option would be to remove partitions, as this will increase the area of the room and create a very comfortable and modern studio apartment.
Monolithic
Multi-story building, variety of shapes and fast construction are the advantages of monolithic construction technology. The layouts are different. Internal partitions made of aerated concrete and gypsum blocks. The frame is monolithic. The outer wall is made of panels, bricks or foam blocks.
It is prohibited to touch load-bearing walls, ventilation and gas pipelines, as well as to locate a bathroom above a neighbor’s living room or kitchen.
Rules for redevelopment
Redevelopment of a room involves making changes to its configuration, most often by adding or demolishing internal partitions. Redevelopment and reconstruction of apartments must be carried out in accordance with the requirements specified in Article 26 of the Housing Code of the Russian Federation (according to SP 54.13330.2011 ).
Housing Code of the Russian Federation
To carry out redevelopment, you need to obtain a permit, for which you need to provide a set of papers to the MFC or directly to the approval body:
- application in the prescribed form;
- title documents for housing (original and notarized copy);
- design documentation for redevelopment;
- registration certificate for the apartment (from the BTI);
- consent of household members;
- conclusion of the relevant authorities on the admissibility of carrying out work if the premises or house are classified as architectural monuments.
After receiving permission, repair and construction work is carried out, the reconstructed facility is inspected by a commission, an acceptance certificate is signed and an updated passport is issued at the BTI.
The procedure for remodeling an apartment
Important! If you carry out redevelopment without approval and obtaining permits, there is a high probability of receiving a fine and instructions to bring the premises to its original condition.
Layout of a one-room apartment in Khrushchev
Style and colors in the interior
Scandinavian style is very suitable for a one-room Khrushchev house. Its advantage is the use of exclusively light shades with a visual expansion of space. Provence and minimalism also have their advantages for small spaces. A large number of mirrors enhance the effect of the play of light colors.
At the stage of making a decision on redevelopment of an apartment, it is necessary to take into account such an important factor as the number of people living in a 1-room apartment.
White color is the leading color in use. This is the ideal backdrop for visually increasing the space by almost doubling. To add variety, dilute it with several shades. For example, for a large sofa we choose a neutral color, make the pillows bright, decorate the walls with colorful paintings, and look for fancy shapes for the coffee tables.
One room measuring 30 sq. m can act simultaneously as a bedroom, a living room, and a children’s room.
Important! The compactness of the housing allows the use of expensive materials in finishing work. You won’t need a lot of them, so the democracy of the budget will not be disrupted.
Apartment lighting
Lighting plays an important role in small spaces. A lot of light will visually increase the space. It doesn't have to be one big chandelier. Spotlights with different colors and shades make it possible to play with contrasts: walls-ceiling-furniture. LED elements have separate switches, illuminating some areas and shading others.
The design of a one-room Khrushchev house makes you think about how to make the most of small square meters.
Each zone has individual lighting fixtures. In addition to adding zest, this will allow all family members to have separate corners for relaxation or any activities. Spotlights are installed in the ceiling. Having several windows in a room is a big plus. They can be expanded. Then natural light will flood the space.
Most often, owners of one-room Khrushchev apartments combine a kitchen with a room.
Selection and placement of furniture
Before purchasing furniture, it is necessary to draw up a preliminary plan-scheme. Since we are dealing with a compact studio, every square centimeter of the territory will have to be used rationally. The layout of a 1-room Khrushchev apartment of 30 sq m needs a corner closet. Think about what items have been used infrequently, or even not at all, over the past few months. It's better to get rid of such things.
In addition to the correct layout of the apartment, it is also very important to correctly design its appearance.
The distribution of furniture should be carried out in accordance with the following recommendations:
- Installing a sofa under a wall involves filling the space above it with racks or shelves.
- Custom-made cabinets mounted in corners will help save space.
- In a small corridor you can get by with only shelves on the walls.
- New furniture requires renovation, otherwise the contrast will not be in favor of beauty.
Important! Folding sofas are a daytime seating area that turns into a comfortable place to sleep at night.
Space zoning
The layout of a one-room apartment in Khrushchev for an old woman or a young family with a small child must be carried out taking into account the convenience for further living. To do this, you need to reconsider the initial construction solutions and get rid of unnecessary walls and partitions. The layout of a 1-room apartment of 30 sq. m in Khrushchev should ideally look like a studio. Dividing the space with competent zoning will help with this.
To make living in an apartment comfortable, you need to arrange the furniture correctly.
Important. A corner sofa is a large seating area, but it won’t take up a lot of space.
The correct approach to planning a one-room Khrushchev house involves the arrangement of work areas and places to relax in an unlimited number. As for the doors, their number should be limited to two - the entrance and the bathroom. The separation of work areas and recreation areas depends on how many people live in the apartment. If there are two people, then this issue is not significant, but if there are three or more, then the project must be thought out taking into account the separation and their forms (screens, partitions, floor shelves, etc.).
In order to visually expand the room as much as possible, make it more airy and cozy, the interior design should be made in light colors.
The use of tiles, laminate, and wood in floor finishing in different places will also play a role in zoning. The placement of furniture (racks, shelving, cabinets) is also an important aspect. Designers advise solving the problem comprehensively. If there is one, you can add a balcony to the useful living space with the equipment of a work area on it (if it is located on the side of the room) or a dining area (on the kitchen side).
You can use various glass and glossy surfaces in the interior.
Color spectrum
Color plays a very important role when decorating any apartment, no matter Khrushchev or studio. Everyone has long known that light colors are an excellent reflector of light, and therefore, thanks to them, the space becomes much more spacious in visual perception.
It is very important to know that warm shades visually bring elements closer. These include orange, yellow and red tones. But cool shades, on the contrary, have the opposite effect, which visually distances the elements. Cool tones include blue, purple and green. That is why, if you have a small space, you should give preference to cool, light shades.
Often used is a method of visually increasing space, such as using wallpaper with stripes located horizontally or vertically. Their visual magnification effect is clearly visible in the photo.
How to decorate surfaces
We make up for the small footage with design tricks.
- Light finishing materials and a small amount of dark for emphasis. In this case, the lighting should be good.
- Large decorative elements (as well as bulky furniture items) must be abandoned in favor of stylish and original small items (photos, small gifts from relatives, etc.).
- We use mirrors to visually expand the space.
In Khrushchev, 1 room 31 sq m, layout and design are carried out in light colors (white ceiling). If it is tension, then the pattern is dim. We use parquet boards, linoleum, laminate in light colors to decorate the floor. We put ceramic tiles in the hallway and bathroom. We decorate the walls with light wallpaper, decorative plaster, and pastel acrylic paints.
The best solution in this situation would be the “minimalism” style, so there should not be a lot of furniture.
Khrushchevka 30 sq. m
A room with such parameters is usually found in a Khrushchev building. Planning a one-room Khrushchev house is not the easiest task. Typically, designers recommend dividing Khrushchev buildings into several zones. It’s worth trying with the layout, because there should be enough space for everything you need.
To visually enlarge a tiny Khrushchev building, you should give preference only to light colors. It also wouldn’t hurt to place mirrored surfaces that will add additional light to the room.
In Khrushchev you should not use a large number of decorations and accessories. And it is also advisable to use transformable furniture. You can choose a corner sofa as a bed, as shown in the photo.
Nuances of interior design in a one-room Khrushchev house
The plan of a one-room apartment of 31 sq m in Khrushchev suggests comfort while saving space - a wall-mounted TV, for example. We are replacing large refrigerators with horizontal models. In design we strive for simplicity and minimalism, bringing modern technologies to life.
A small one-room Khrushchev apartment requires the maximum amount of light, since in this way you can visually make the apartment more spacious, larger and more comfortable.
Interior for a family with a child in a one-room Khrushchev house
The living area is the main one - here you can place two armchairs and a folding sofa (which turns into a sleeping place for the night). The child must be provided with a full-fledged children's area (up to 10 sq. m.), separated by a partition. We leave one or two squares for the office. The window makes the kitchen area bright. In the design we add materials different from the main ones. We combine the bathroom by removing the partition. We are replacing the bathtub with a shower stall.
Use modern, stylish lamp models that can be installed on the ceiling or walls.
A small apartment is not very convenient for a family with a child. But, using modern construction technologies and design solutions, all inconveniences can be minimized, making housing comfortable and comfortable for everyone.
If possible, make the window sizes as large as possible - this can be achieved by reducing the distance between the two windows.
Examples
Take a look at stylish ideas that can be implemented in a small home:
Photo of a stylish interior
Open plan
Eclectic style
Stylish bedroom in pastel design
An example of a one-room apartment layout: a living room with a workplace
Design of a one-room apartment in Khrushchev
Accents are placed using a contrasting wall and bright details
Modern style
Connecting the living room with the dining room
Bright project with wooden elements
Cozy bedroom
Stylish living-dining room project
Increasing the number of rooms
If an indispensable condition of the home is the presence of a second room and an isolated kitchen, you can make a small walk-through living room. This is especially true if there is an additional window (in corner versions). The farthest room will be the bedroom, which can accommodate not only an adult double bed, but also a crib. If the area was chosen a little larger, a closet can also fit in it.
In this variation, it is better to replace the wall between the living room and the corridor leading to the kitchen with folding accordion doors along the entire width. Depending on the circumstances, you may end up with a separate seating area or combined with a corridor to enlarge the room.
The advantage of such a redevelopment will be an isolated kitchen and bedroom. It is suitable for young parents with a child and for people who do not often invite friends for dinner. But this layout involves small, narrow rooms with little storage space.
To any type of redevelopment, you can add a combination of a balcony with a living area. There you can make a mini-office, place a high bar table along the balcony window, or even equip a sleeping area.
Bathroom modernization
The option under consideration is suitable for “Khrushchev” apartments with a separate bathroom (series 1-511, 1-515). The essence of the method is to enlarge the bathroom at the expense of the corridor so that a bathtub, sink and washing machine can fit there. You can simply combine a bathroom and a bathroom. Then the latter will expand to the required size and accommodate the listed elements and the toilet.
As such, the hallway disappears, but the space for the kitchen area and recreation area increases.
The barrier between them can be moved somewhat into the room. Then you will get a fairly wide kitchen that can accommodate four people at a table, and a living room that accommodates a sofa bed, above which you can place various types of shelves, and a wardrobe. Seating can be increased by using small ottomans that fold compactly into a coffee table.
Modern artists and designers make multifunctional furniture that will help save space in a small apartment. This could be a folding wardrobe-bed, a transforming chest of drawers, folding and folding chairs and many other interesting options.
The advantages include a relatively large bathroom and kitchen. The narrow unnecessary corridor also disappears. Such housing is suitable for people who gather guests at home, for single residents and for young people. The downside is the lack of a bedroom.
