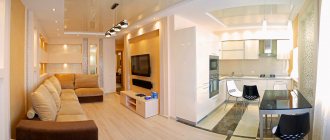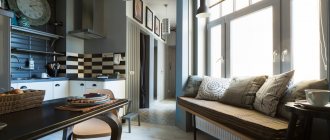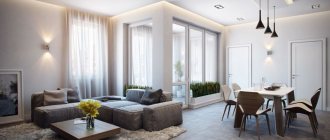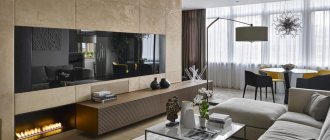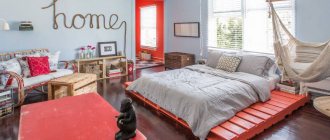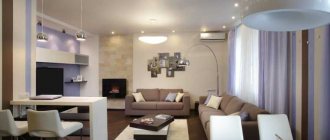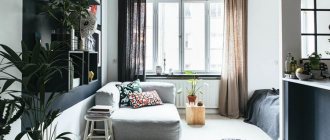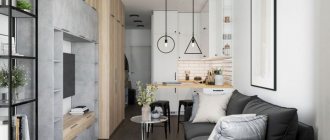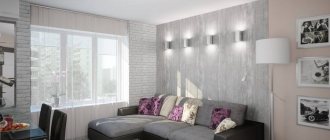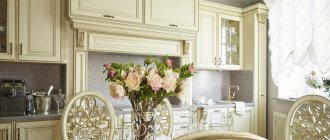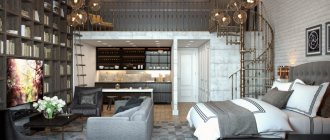The colloquial name “Khrushchev” has become almost an official term. It refers to apartment buildings built during the reign of the politician of the same name Nikita Khrushchev, the so-called fighter against architectural excesses. The standard designs of high-rise buildings created in the 50-60s provided for a characteristic layout of apartments with small rooms, combined bathrooms, and low ceilings, according to which mass urban development was carried out.
Interior project for a small apartment
These houses are still in use today, so the owners of such housing often have to think about redevelopment during the renovation process. Where should you start, and how to make sure that the renovation does not disappoint? As an example, let's look at how to design a three-room Khrushchev house.
Features of such apartments
The standard buildings built during the Khrushchev era have stood for more than half a century and will last for the same amount of time. If the building is overhauled, its service life will increase. Khrushchev buildings were erected as temporary housing with a low level of comfort, so such an apartment undergoes redevelopment quite often. The main unifying features of Khrushchev buildings:
- very low ceilings;
- small areas of residential and non-residential areas;
- combined bathrooms;
- walk-through rooms;
- poor heat and sound insulation.
The big advantage is that the internal partitions in the house are not load-bearing, and this greatly simplifies the process of redevelopment and repairs. In a brick house there are load-bearing structures that rest on internal and external inter-apartment walls.
Where does design begin?
The main task of the designer at the stage of starting a relationship with the customer is to understand exactly what is required of him and to make technical specifications taking into account the client’s wishes for each room separately.
The photo shows one of the pages of the technical specifications
- The assignment includes a plan of the room to be repaired with the dimensions of the walls and openings, with the wishes of family members regarding the color and texture of finishing materials. At the same stage, an approximate estimate for repairs is drawn up - including when redevelopment of a three-room Khrushchev house is carried out.
- After agreeing on the general details and signing the document by the customer, the designer proceeds directly to the development of the project. It starts with measurements. They must be carried out necessarily, because the actual dimensions may differ slightly from the official ones indicated on the plan issued by the BTI.
Room measurement diagram
- And of course, it is impossible to do without measurements when it is necessary to demolish old structures and build new ones. The length and height of the walls are measured at several points, differences in floor and floor elevations are recorded, unevenness of the foundations and their defects are identified - in order to competently get rid of them during the work process.
- After measurements, you can begin to determine the style direction of the design. It is better if one style is provided throughout the entire apartment. Although for private rooms, tightly separated from other rooms by a partition with a door, your own style can be applied.
- The designer, as a rule, offers several interior design options. This can be not only visualization from a computer program, but also ordinary drawings or photographs of finished objects.
Having an approximate appearance of the room before his eyes, it is easier for the customer to navigate and make some adjustments. The choice of color palette, textures of finishing materials, the shape of lighting fixtures and the appearance of household appliances depend on the style.
General planning and redevelopment
It is impossible to plan in advance what to put where and how to place equipment when a three-room Khrushchev house is to be redeveloped. It is easier to do this in a brick house, since the partitions in them are almost always non-load-bearing. But in panel houses, sometimes even the wall of the bathroom takes the load from the ceiling and it is impossible to obtain permission not only to demolish the partition, but also to move the doorway.
Let's look at specific examples of what redevelopment options could make living in Khrushchev-era apartment buildings more comfortable - provided that permission can be obtained for this.
Layout 1
Here is one of the most common layout options for three-room Khrushchev apartments, the total area of which does not reach 50 m2. The living room here is only 12.3 m2 - slightly larger than the bedrooms, and also a walk-through.
Three-room Khrushchev vestibule
- In principle, you can put up with this if none of the family members have to sleep in this living room. But a bathroom measuring 3.1 m2 is a disaster. There is simply nowhere to attach a washing machine, which is the most pressing problem for most owners. It would be possible to expand the bathroom in such an apartment by using a corridor connecting the hallway and the kitchen.
- To do this, you need to dismantle the front wall of the bathroom, moving it forward to the level of the walls of the hallway and kitchen and laying in two doorways that will have to be moved to another wall. As a result, the bathroom will increase by a couple of squares, which will make it possible to install not only a washing machine, but also a shower stall, if such a desire arises.
- The kitchen can be combined with the living room, which is very fashionable now. In our opinion, the best option would be not a complete unification, but the use of a sliding partition: it cuts off the kitchen with its smells from the rest of the apartment, but if necessary, it makes it possible to expand the room and get additional space.
Kitchen with sliding glass partition
As an option, you can add a balcony to the living room, creating a cozy relaxation area or study there. The only thing that can be left untouched in this apartment is the bedrooms. They are arranged according to the vest principle (the windows face opposite sides of the world), are insulated and have a good size for a small apartment.
Layout 2
We present another version of the layout of Khrushchev apartments, 3 rooms, with an area of 55 m2. There seems to be more space in it, but this apartment is even more uncomfortable than the first. The hall here is 7 m2 larger, but it is also a walk-through room.
Three-ruble plan layout option
- The storage room is not within reach, but in the back bedroom. It’s much easier to make a dressing room out of it than to go there for a vacuum cleaner, cans or tools. The biggest problem in such an apartment is, again, the kitchen.
- If it had a balcony, it could be expanded due to it. And here the balcony is adjacent to the living room, which, in general, does not need to expand the area. The bathroom is as small as in the previous version, but there is no way to enlarge it, like the kitchen.
- The only thing that can be done for the convenience of living is to completely dismantle the wall between the kitchen and the bedroom and create a guest area with a bar counter in the combined space. Accordingly, the bedroom will have to be moved to the former living room, giving it a rectangular shape instead of an L-shape.
- The bedroom will be large, and with access to the balcony. It can be successfully zoned by highlighting, for example, a play area for a child or creating a comfortable workplace.
Here's what the design of the premises in such an apartment might look like:
Bedroom with built-in wardrobe
Separate dressing room
3-room Khrushchev: bedroom design with access to the balcony
Children's area on the balcony
Living room combined with kitchen
Hallway design 6 m2
Layout 3
Let's consider the third layout option for Khrushchev's three-ruble apartment buildings - it is presented in the example below. This is also a vest, only opposite each other there are not two bedrooms, but a bedroom and a living room. The second bedroom is adjacent to the kitchen, the area of which is even smaller than in the two previous plans. And this despite the fact that the total size of the apartment here is the largest - 56.7 m2.
Khrushchev's three-ruble shirt vest
Despite the different planning principle, it is impossible to provide any option for renovating the apartment other than changing the functionality of two rooms. When combined with the kitchen, the former bedroom will make it possible to create a quite comfortable place for receiving guests, and the inhabitants of the apartment will have the opportunity to sit comfortably for lunch at a common table, rather than take turns eating due to the incredible crampedness of the kitchen.
Note: If you leave everything in this apartment as is, all that remains is to arrange the furniture so as to use every square centimeter. We offer several examples of solving this issue.
Built-in furniture is the best way to save space.
Window sill-tabletop is the way out
If there is no other place for the washing machine
Typical layout of a three-room apartment
There are several layout options for 3-room apartments in Khrushchev:
- two of the three rooms are very small, as if one of the rooms was divided into two;
- 2 large adjacent rooms and one small separate room;
- living quarters are scattered on both sides of the house;
- There is an option when all rooms are completely isolated from each other.
Often one of the three rooms has a storage room. This is where it is best to arrange a bedroom, as the closet can be turned into a small dressing room. This way you can unload the room and solve the problem of organizing space. One of the rooms is often designed as a living room, where the whole family can gather and receive guests. If there are children, then the third room turns into a children's room.
Pros and cons of buildings
Khrushchev's five-story buildings have their advantages and disadvantages.
Advantages:
- low price;
- developed infrastructure (availability of transport interchanges, shops, kindergartens and schools).
If funds do not allow you to purchase a home in a new building, Khrushchev would not be the worst option.
Flaws:
- small living space;
- narrow staircases and corridors;
- availability of adjacent premises
- impossibility of redevelopment;
- low level of thermal insulation and noise insulation;
- There is no elevator or common garbage chute in the entrances.
Most of the Khrushchev buildings are already subject to demolition. Therefore, many owners of urban housing in such houses have the opportunity to get new housing in return.
Necessary documentation for changing the layout
The redevelopment of a three-room Khrushchev house consists of several stages. First of all, an apartment project is created, which is ordered to specialists. This solution will avoid problems at the next stage, when the project will have to be approved by the relevant authorities. The choice of scheme for approval will depend on how complex the repair is:
- according to the sketch;
- according to the sketch, taking into account changes in capital structures;
- according to the project.
You will need to collect a package of documents; if the alteration is carried out according to a sketch, then it will also be reflected on paper. The three-room apartment is distinguished by the fact that it has a storage room, a built-in wardrobe with a mezzanine. So, before you start working on getting a comfortable, spacious, very convenient home for living, you need to get a plan for the modified project, certified by a licensed project by the relevant organization.
Typical and non-standard options for changing space
It will not be possible to actually change the dimensions of the apartment, but you can increase the space using non-standard solutions. There are two principles for reorganizing space:
- combine all the rooms, get a studio apartment, with specific zoning;
- partial combination of premises: kitchen with living room, bathroom with hallway, balcony with bedroom and so on.
Traditionally, in such a house the kitchen is cramped, so those who have such an apartment have a natural desire to combine it with some room and expand it. A typical kitchen is a room of 6 square meters, rectangular or square in shape.
The most advantageous option is to combine the kitchen space with the living room. The old doorway is being sealed. The bathroom is expanding due to the previous passage to the kitchen. This project is truly considered one of the most successful. After all, there is also an adjacent zone between the two rooms, which can be used as a small dining room.
To zone the space, if necessary, removable sliding partitions are used. Corner 3-room apartments are attractive due to the presence of an additional window, which makes it possible to divide one large room into two with a separate window in each of them.
Studio apartment Room and balcony Bathroom and toilet Kitchen and balcony Kitchen living room
Series of panel Khrushchev buildings
Khrushchev's residential buildings were built over the course of 27 years. Initially, they were built as temporary housing with a service life of up to 50 years. But they still stand today, and families live in them.
Depending on the characteristics of the structure, they are divided into series:
- S1-464 - 60-67. This is the most popular panel housing in the USSR. Most of the buildings have 5 floors, but there are also 3-4-story buildings. Each living space is additionally equipped with a storage room and a balcony. Combined bathroom. There are 4 apartment doors on the site. There is no elevator or garbage chute. The kitchen area is 5.8 m². There are living spaces with 1, 2 and 3 rooms. Height - 2.5 m.
Layout of a one-room apartment with dimensions (series 1-464)
Layout of a two-room corner apartment (series 1-464, standard floor)
Layout of a two-room apartment (ordinary section, 1-464)
Layout of a typical floor of a three-room apartment of series 1-464 (ordinary section)
- S1-335 - 63-67. These are Khrushchev buildings with one-, two- and three-room premises, in which the ceilings are 2.54 m. The kitchen area is 6.2 m². All of them have balconies and a shared bathroom. Buildings without elevators or garbage chutes. There are 4 doors on the landing. Additionally, there are cabinets in the walls of the corridor and storage rooms.
- S1-434 - 58-64. The layout of the residential areas of buildings in this series changed in different years of construction. Rooms in houses of 58 are 18.6 m², 59 are 18.2 m², 69 are 17.7 m². The kitchens in all buildings are the same - 5.8 m². The bathroom is combined, there is a balcony, a built-in wardrobe and a storage room. The height of the room also did not change - 2.5 m. The buildings were erected from brick.
- S1-467 - 59-69. These are panel residential buildings with a ceiling height of 2.5 m. All living rooms, except the 1st floor, are equipped with balconies. Depending on the year of construction, the bathroom is shared or separate. And the kitchen space is from 6.6 to 7.7 m². In this series, redevelopment of the living space is allowed. Some rooms are adjacent.
All panel buildings were erected no more than 5 floors. This made it possible not to equip them with elevators and reduce construction costs. And low ceilings increased the amount of living space in one building.
Remodeling the bathroom and isolating adjacent rooms
Dismantling the bathroom will help change the situation if you install a functional shower stall and a washing machine in its place, which takes up free space in the kitchen. You can increase the space by combining one of the rooms with a balcony. If this does not disturb the façade of the building, there will be no problems with approval by the BTI. You can move household appliances from the kitchen to the balcony or arrange a cozy corner for tea drinking or an office there. Before this, the balcony is insulated and repairs are made.
Adjoining rooms are a disaster, even in photos they look terrible. They cause inconvenience, especially when several people live in the apartment. By sacrificing the area of one of the rooms, you can solve this problem in an original way. A small narrow corridor extends to the end of the apartment. As a result, on both sides of the long hallway there are doors to the kitchen, bathroom and rooms are isolated.
Enlarging the bathroom at the expense of the living space is prohibited by sanitary standards.
K-7 series
Frame 5-storey multi-section residential building. These extensions were abandoned in order to reduce the cost of the structure. The construction used panels, which were mainly faced with red or white unglazed tiles.
Layout characteristics
Features:
- Each floor occupies 3 apartments - one-room, two-room and three-room.
- There is also a modified project that involves four-room layouts.
Khrushchev building layout plans
One of the design features of such a building is that it often does not have balconies. Because of this, the Khrushchev K-7 series has the shape of a rectangular parallelepiped without protrusions. Below are examples of interior layouts with photos from the top view.
The photo shows a five-story Khrushchev house of the K-7 series.
The photo shows a typical floor plan.
The first buildings erected during the time of Khrushchev had adjacent isolated rooms; in later buildings the rooms became isolated.
Advantages and disadvantages
Positive and negative features of Khrushchev.
| Advantages | Flaws |
| The presence of separate bathrooms even in one-room apartments. | Interior walls cannot be demolished as they are load-bearing. This limits redevelopment decisions. |
| Poor sound insulation properties. | |
| The kitchens are more spacious, approximately 7 sq. m., in contrast to the layouts of other Khrushchev buildings. | Poor quality roofing that collects condensation. |
| The outer walls and foundation have low strength. |
Wall decoration
Redevelopment of a 3-room Khrushchev or other apartment always means moving or demolishing walls, which must not only be legalized, but also done carefully and efficiently. Demolition of load-bearing and non-load-bearing structures is a very important process that should be entrusted to specialists. Dismantling a brick wall dividing the kitchen with a corridor or living room is justified only when there is a critical shortage of space.
Often it is enough to punch an opening and gracefully decorate it. Thus, the space of the kitchen and living room will visually expand, which can be seen in the photo. However, if the apartment is in a building from the 90 series, this wall is load-bearing, so it is impossible to obtain permission to weaken it.
Small tricks:
- The effect of distance from the walls is given by light, cold shades and small patterns. They will bring the wall closer, make the room visually smaller with dark, rich and warm colors, large patterns;
- Wallpaper with horizontal stripes will “pull apart” the walls.
Choosing a floor covering
The flooring should be given special attention. Often, the original floors in Khrushchev apartments are made of wooden boards, the service life of which does not exceed 20-30 years. That is why during major repairs and redevelopment it is impossible to do without removing the wooden covering and screed. This is especially true for those rooms where laminate or linoleum is planned to be laid. In rooms where it is planned to use tiles as a floor covering, leveling the surface is not necessary.
The best choice of flooring for a 3-room apartment is tiles. In the case where the combination of three rooms results in a studio, there is a need for zoning. As you can see in the photo, a multi-level floor with a different coating looks original. The walls are painted in different colors, the result is a spacious, stylishly decorated, convenient and comfortable apartment. The walls of the non-working space are decorated using decorative plaster.
Characteristics of standard houses
The ceiling height for all standard projects of Khrushchev’s residential buildings is 2.5 m. However, there are no significant differences between the different series. All buildings have 1-, 2- and 3-room apartments, equipped with balconies (except the 1st floor), storage rooms, and built-in wardrobes. The main difference is a separate or shared bathroom, access from all rooms to the corridor or adjacent (passage) rooms. Kitchens are small everywhere.
The layout of the house is not suitable for modern renovation. After leveling and finishing the walls, laying the flooring and installing a suspended ceiling, the space will become even smaller. In this case, not only square meters are lost, but also height. The living space becomes less comfortable.
Most panel houses have bathrooms combined with toilets, but this does not make the bathroom area larger. The home resembles a small technical room or storage room. It’s difficult for even one person to turn around here, incl. There is no place to install a washing machine.
The staircases at the entrances are quite narrow, making it difficult to carry furniture into the house. If apartment entrance doors open outward, they disturb neighbors.
Ceiling
The main rule for ceiling design is no volumetric lighting fixtures, but the presence of local lighting from several sources will come in handy. A low ceiling will rise if you use light glossy stretching or mirrors. A plasterboard ceiling of several levels will make the room visually taller. A light ceiling, walls and floor will give the room a feeling of weightlessness, lightness and additional space.
When choosing tension or plasterboard structures, you should think carefully, since during installation they steal several centimeters. Therefore, for rooms with low ceilings it is better to avoid such options. Here, wallpaper and paint would be more appropriate for finishing the ceiling surface, which, if chosen correctly, can expand the space and visually raise the ceiling.
Choosing an interior style
Each style has specific space requirements. For a small apartment, minimalism would be a suitable option. Massive decoration of antique and classical styles is inappropriate here. An elegant, compact, contrasting interior, decorated in a minimalist style, will make it possible to use the space as efficiently as possible.
Main features of minimalism:
- light shade - the main background color (white, ivory, sand, beige);
- simplicity in design and tightness;
- division of space into functional zones;
- masking of lighting fixtures;
- maximum natural light.
Minimalism is not such a boring style, if you look at photos and design projects, you can be convinced of this. This apartment is equipped with multifunctional transformable furniture. Wall cabinets, compact bedside tables and extendable tables are welcome. It is better to give preference to vertically oriented furniture rather than voluminous cabinets. For a kitchen, floor-to-ceiling cabinets are ideal. Glass and mirror elements will add air. It is better to place furniture in the corners, freeing up the center of the room as much as possible. Examples of correct furniture arrangement can be seen in the selection of photos.
