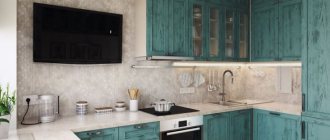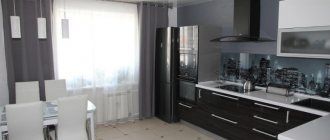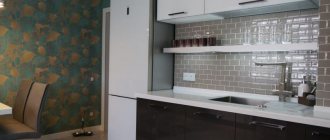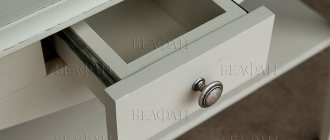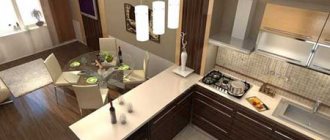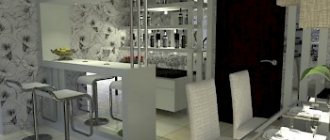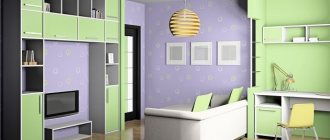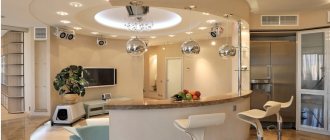Dimensions in kitchen ergonomics
When choosing a layout option, you need to put personal needs first, not imposed ideas. It is important that the location of the kitchen unit and other furniture corresponds to the specifics of the room. For example, if the width of the kitchen is at least 1.7 m, you can choose a linear layout. If there are two rows, the distance between them should be at least 1.2 m. The maximum value is 1.65 m.
Optimal distances
According to the basic principles, access to everything should be free, the path of movement from the work surface to the stove, sink and refrigerator should be minimal. The resulting working triangle “cooking area – sink – stove” should have a sum of sides of no more than 6 m. The minimum distance between the stove and the sink should be at least 50 cm.
Free opening
This applies to the lower tier of modules, drawers, oven, and dishwasher. Opposite drawers and cabinets, the distance should be at least 90 cm, from household appliances to the opposite surface - 110 cm. In general, the total width of the headset and free spaces should be at least 170 cm.
Safety first
Due to a number of thermal processes, we must not forget about the safety of both the person who cooks and other household members and guests. The hob and oven should be located away from the main passage so that you cannot get burned on hot kitchen utensils. There should be a distance of at least 35 cm between the refrigerator and any heating equipment, from the hob to the window or door - from 45 cm. The height between the hood and the stove is 70-80 cm (depending on the type).
Convenient cooking
If you incorrectly determine the height of the countertops, you may experience back problems. Each level of furniture is selected depending on the height of the person who most often cooks. The average height of the working surface is 85 cm. The height from the floor of the upper drawers is 45 cm. Heavy, bulky items are stored only in the lower modules.
As for the ergonomics of an island kitchen, the height of the working area can be 90 cm. If one of the edges is raised to 125 cm, you get a classic bar counter that can be used as a place to eat.
How to arrange small appliances in the kitchen
Frequently used small household appliances are left at hand on the worktop. Most often this is a coffee maker, food processor, multicooker.
Special cabinet
An electric kettle, bread maker and microwave oven cannot be placed under the wall cabinets of the kitchen unit. A distance of 30-40 cm from the stove is also left empty due to fire safety requirements, since grease and hot steam falling on the surface of household appliances significantly reduce their service life.
Work triangle
For the first time, the concept of a working triangle was used by an architect named Neufert from Germany to ensure a high level of kitchen ergonomics. The optimization concerned three main centers: the sink, hob and refrigerator. Each of the blocks must be at the “top of the triangle” along which the hostess moves. Unfortunately, it is not always possible to implement this rule due to non-standard or too small dimensions of the kitchen, combination with the dining room.
- Washing. Main active center. This is where food is prepared, cutlery and utensils are washed, and water is collected. Therefore, this block must be located in the center and always be accessible. A dryer is placed nearby. You should avoid massive cabinets and drawers, as such modules will only interfere with work.
- Cooking surface. Regardless of the type, it should be within reach of the sink, but no closer than 80 cm. In large kitchens, the optimal distance is 110-130 cm. A separate option is to move the sink to an island module.
- Refrigerator with freezer. This category also includes modules for food storage. It is advisable to place this zone in a corner so that there are no non-functional work areas. According to the triangle rule, the distance from the refrigerator to the sink is 1.8 m, to the stove - 1.2 m.
The parameters of the triangle may vary depending on the size of the kitchen and the chosen layout. The ergonomics of a small kitchen must be thought out to the smallest detail so that every area of the room is functional.
Don't forget about safety
Kitchen ergonomics implies not only convenience, but also safety. In this regard, here are some tips :
- It is better if the top row of cabinets is narrower than the bottom row, so that there is no risk of hitting your head while cooking. This principle is implemented, for example, in the WINSDOR kitchen produced by the Eggersmann factory.
- If the kitchen has high modules up to the ceiling or mezzanine, you should buy a stable stepladder in advance. Otherwise, you will have to stand on ordinary chairs, and this is unsafe. Sockets should be located so that you always have access to the plug, and you can quickly disconnect any device from the network.
- Place sockets no closer than 30 cm from the sink and hob so that splashes of grease and water do not lead to an emergency.
Storage Distribution
- All instruments, utensils and devices that are used every day must be located in the work area.
- In one place you need to collect only items of the same type in order to easily search.
- For convenient storage, it is recommended to use trays, boxes and other dividers. Closed containers are equipped with labels. Fixing rods are used for lids and boards.
- Drawers and systems will simplify access to even the most remote corners of the kitchen. In addition, every square centimeter is used.
- All things should be stored in rows, not in piles, so that you don’t have to constantly move or lift everything. Trays, hooks, rods or special elements are used for separation. The only exceptions are deep dishes and large pans.
- It is recommended to use non-standard storage places, such as rod hooks on cabinet doors, mounts for jars of spices, clothespins for gloves and kitchen towels, nets for small items, etc. Larger items will support the outer side ends (cans, rolling pins, kitchen towel holders, etc.).
- The interior corners of the set, as well as on the work surfaces, are equipped with carousels or shelves with drawers that match the interior.
- One of the corners of the room can be allocated for a tall cabinet, which will act as a storage room. Its height should be for the ceiling itself. Inside there are shelves, drawers, and fastening systems for different types of products or devices.
- The lowest tier of furniture is equipped with wide drawers in which you can put pans, unclaimed dishes, and bottles.
- There is a lot of wasted space under the sink. The use of trays will allow you to organize the storage of detergents and various household chemicals, sponges, gloves, and buckets.
- The sink organizer will simplify the storage and use of dishwashing detergent and sponges.
Even hard-to-reach places can be used correctly. For example, between the wall and the refrigerator you can place a narrow rack on wheels for spices, and equip the apron with a magnetic knife holder.
Tips on where to best place small kitchen appliances
Everyone knows the three largest kitchen appliances that everyone needs are the refrigerator, stove and dishwasher. But over the years, small specialized devices have become widespread. Toasters, mixers, blenders, food processors, household dough mixers, waffle irons, coffee makers and many other gadgets have become part of our kitchens.
But where should we store these devices when they are not in use? How can you keep them on hand without taking up valuable countertop space? Today we will tell visitors to our resource about this.
Garage for appliances
Use a small section of a tall kitchen cabinet if you don't have closet or pantry space to store these appliances. Add cabinet doors that can slide all the way to the sides, and place appliances on a pull-out shelf for easy access.
With one or two compartments in the side walls, equipment will be ready to use when needed and hidden when not needed.
Design Idea Sawhill Kitchens
Custom cabinets
You can also designate a drawer for a specific small appliance. This is one of the most common methods of storing mixers - on a pull-out or folding shelf, which allows you to always keep the device nearby and, if necessary, hide it. This furniture design is very convenient and is often used in modern kitchen sets.
Design idea ROM architecture studio
Remember to use every possible inch of space. It is quite easy to create a range of unique and innovative storage systems with different types of drawers and cabinets in furniture for storing small kitchen units.
Design idea Hulburd Design
Small closet
The closet space is a good place to store all your home appliances. Equipping it with strong pull-out shelves will make access to devices easier.
Design idea Bunker Workshop
The most common small appliance in our kitchens is the coffee maker. And most often it is located where it takes up valuable space - on the countertop. Place it in a special cabinet, away from the main work area. This way, anyone who wants another cup of coffee in the morning won't interfere with the cook's preparations.
Design idea Bud Dietrich, AIA
If a separate cabinet is not an option for you, try placing the coffee maker in a special hiding place built into a corner.
Design idea The Woodshop of Avon
Shelves in the pantry
Placing appliances in a dedicated pantry space will work, especially if it is well thought out and organized. A pair of pocket doors provide ample access and transform the pantry into what it should be: an extension of the kitchen.
Marie Newton, Closets Redefined
If your budget allows, you can arrange a built-in coffee maker. Furniture fittings in the form of a pull-out shelf will make the process of making morning coffee convenient.
Design Idea Chelsea Atelier Architect, PC
Corner stand
If your kitchen allows space for such a work area, using a kettle, mixer, toaster or coffee maker will be even more enjoyable and free up space for more than one cook in the kitchen.
Design Idea Kitchen Thyme Design Studio Inc
Bud Dietrich, AIA, an architect and building designer, introduced us to ideas for placing kitchen gadgets in remote but convenient locations.
Proper planning of ergonomics in the kitchen
- Linear. The maximum working length is 3.5 m. The sink is mounted in the center, the refrigerator is at the other end of the kitchen. The washing machine or dishwasher is placed close to the sink for easy connection.
- Two lines. The parallel arrangement is suitable for elongated or wired rooms. The main areas are located on one side, the storage cabinet and refrigerator are on the other. All modules must be free to open and functional. At the same time, comfort of movement is necessarily maintained.
- Ergonomics of a corner kitchen (L-shape). The ideal solution for the work triangle. All key centers are located nearby, the modules are separated from the passage area. If the kitchen area is more than 15 square meters, the triangle is preserved, and the free space is supplemented with storage modules or household appliances.
- U-shape. Three walls are used to place the set, furniture and equipment. The layout is applicable only if there is enough free space to move. The space between rows should be 1.2-1.5 m.
- Ostrovnaya. The island can be combined with other kitchen layouts if necessary. This work area contains a sink and a hob. The necessary communications and electricity are pre-installed. The island is necessarily equipped with drawers and cabinets for storage.
If the kitchen is combined with a dining room or living room, it is necessary to separate the zones. In large rooms, you can use a circular layout to achieve unusual, streamlined shapes and lines. In practice, the larger the area, the more difficult it is to properly plan the kitchen. Therefore, it is better to draw a diagram in advance to take into account all the nuances.
The nuances of lighting and the location of sockets in the kitchen
To make the kitchen comfortable for cooking and for family dinners or relaxation, thoughtful multi-level lighting is important. One chandelier will not be enough.
Ideally, several lighting fixtures of different types are required:
- Large ceiling lamps . There can be only one chandelier in the kitchen, but it is better to hang separate lamps above the dining table and above the food preparation area. This will help visually zone the space.
- Spot lighting in the work area . It is absolutely necessary, because cooking in the twilight is inconvenient and dangerous. You can attach an LED strip along the entire length of the apron or install small lamps above the sink, stove, or countertop.
- Decorative lamps that fit into the concept of your kitchen. They don't illuminate as much as they create atmosphere.
And one more important point - sockets . There are a lot of appliances in the kitchen, and separate power points are needed for each appliance: from the dishwasher to the kettle. Count how many appliances you use in your home, and add a couple of extra outlets to this number.
NB! Sockets can be located in the work area (for example, on the apron), along the bottom row of cabinets, and also next to the largest appliances - refrigerator, oven, dishwasher, hood.
Read on the topic: Rules for the location of sockets in the kitchen
