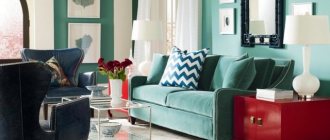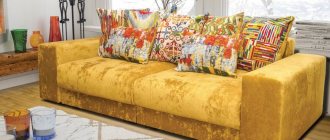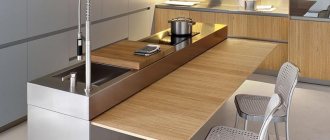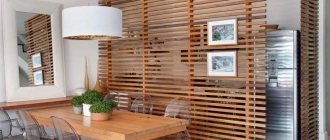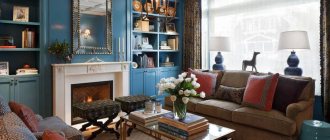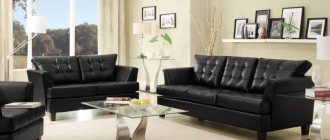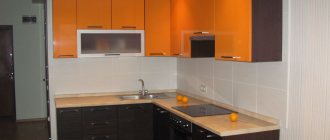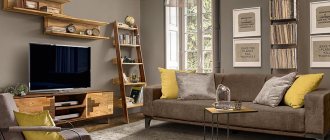The kitchen, like all other rooms in the apartment, should be comfortable, functional and, of course, cozy. By placing a corner sofa in the kitchen, you can immediately satisfy all three of the above requirements. Just think about how many things you need to do using your kitchen space: preparing breakfast, lunch and dinner, cleaning and washing dishes. Housewives, even those who love to cook, will agree that this is not a small amount of work. Therefore, it is good if you also associate the kitchen with pleasant emotions: a delicious meal with the whole family at the kitchen table, a comfortable pastime over a conversation with a cup of coffee. And in order not to jump up from your chairs after eating and go to your favorite soft sofa, it has become important to install an equally comfortable one in the kitchen. How to choose a corner sofa for the kitchen? Dekorin will tell you about the pros and cons of using it in this article, and will also provide you with 38 photo ideas.
Corner sofa in the kitchen
A corner sofa looks very impressive in the kitchen. Moreover, it can be used in both large and small rooms.
If the kitchen is small, you don’t have to choose bulky models that look good in living rooms. In this case, it is better to give preference to a corner sofa with a bench design. Such models are often equipped with drawers on the sides in which you can store dishes and other kitchen essentials. Some corner sofas have backrests attached directly to the wall. This is an excellent design solution that will visually increase the space.
For a large kitchen, a corner sofa with a high back and armrests is suitable. It can be installed along adjacent walls if the perimeter of the kitchen is not occupied by cabinets. If we are talking about a kitchen-living room, then the sofa is often located in the center of the room. It will allow you to separate the cooking area from the relaxation area. If there is a lot of free space, you can choose a corner sofa with smooth curved shapes. Smoothed corners look stylish and original, creating a feeling of coziness and comfort.
Design Features
When choosing the right option, you should pay attention to many features:
- Frame. It is a very important element in the entire structure. It must be strong and strong enough to handle stress without breaking. Most often the frame is wooden. The materials used for it have good properties, are quite strong and reliable.
- Upholstery. Different materials can be used for it. It is best to give preference to materials that will not be difficult to care for, because everything in the kitchen gets very dirty. Models with leather upholstery are widely available on sale. It looks very attractive, fits well into different styles, and comes in different colors. Many other materials are also widely represented, which also have good properties.
- Filling – the use of skillfully selected modern materials will make the furniture soft and comfortable.
When choosing furniture, you should give preference to models made from high-quality materials. It is also worth considering the quality of workmanship. For furniture to last a long time, it must meet the requirements.
Sofa in a small kitchen
At first glance, it seems that in a small kitchen a sofa will look too bulky. But actually it is not. A properly selected model will take up much less space than chairs around a table, and at the same time provide much more seating. But it is important to comply with a number of requirements.
Bulky models are not suitable for a small kitchen. There are small compact sofas with 2-3 seats, which are usually installed along the wall. The ideal option would be to place the sofa along the window, since other items will not fit here. Both straight and angular models are suitable. This sofa can be paired with a small table. A glass tabletop will add lightness and visually unload the space.
The so-called sofa-benches are very convenient for a small kitchen. They do not take up much space, especially if we are talking about a structure that is mounted on the wall. Many models are very functional and practical. At the bottom they have drawers that are used to store items.
Another good option is a combined sofa. It is a continuation of the kitchen set. Essentially these are boxes with seats or cushions attached to the top. As a result, due to such unity of furniture, the space is not divided into a number of parts and visually increases.
For a small room, it is better to choose sofas with a minimum number of details, without armrests and pillows. This way it will attract less attention and fit harmoniously into the interior.
It is better to choose a sofa in a light color, which will visually increase the area of a small room. The ideal option would be upholstery matched to the color of the walls.
Photos of kitchen interior in different styles
Taking into account all the patterns of style, such as loft, country, Provence, minimalism, hi-tech, classic, Scandinavian or modern design, it turns out to turn the sofa into a noticeable and thoughtful part of the entire interior.
Classical
This style prefers couches or models that have more pompous shapes, decor in the form of a carriage screed, carved, forged elements and expensive fabric or leather upholstery. The main thing in a kitchen in a classic style is to adhere to a strict interior composition when placing this piece of furniture.
Loft
In the loft style, to maintain an authentic atmosphere, they choose structures covered in natural, artificial leather or fabric in discreet shades, or truly antique items with small traces of time, giving the product a special depth.
The photo shows the interior of a loft-style kitchen with a straight sofa upholstered in genuine leather.
Provence
Models for French design can be made in lilac, soft pink, powdery, peach or white tones, decorated with floral prints or complemented with soft pillows.
Country
For country, the most appropriate are slightly rough models of simple shape, distinguished by natural upholstery in natural colors.
Minimalism
The minimalist design is characterized by modular rectangular sofas in monochrome colors, which further imbue the environment with space, lightness and harmony.
Scandinavian
This direction is dominated by products in cooler shades with natural fabric or leather upholstery. Such models have a very natural and lightweight appearance and are truly comfortable.
Kitchen interior with a sofa and division of zones
Zoning the kitchen involves delimiting space. The result is corners with different purposes: for cooking and for relaxing and receiving guests.
If space allows, the sofa is often placed in the center of the room. Usually it is adjacent to a low shelving or bar counter and separates the work area from the relaxation area. Lamps can be placed above it to create additional zoning without splitting the space. Ottomans or armchairs are often installed near the sofa. You can hang a TV on the opposite wall. All this will create a cozy area where you can relax.
Another option is possible, when the sofa is installed along the wall opposite the kitchen unit. To prevent the wall from looking empty, it is decorated with paintings. The sofa itself can be a bright color. This will draw attention to it and make it the centerpiece of the room. This arrangement is often used if the sofa is used not only as a place to relax, but also for sleeping. This makes it possible to free up additional space for the folding part.
If the kitchen area is small, the furniture is usually placed along two adjacent walls. A corner kitchen set is installed along one, which goes to the adjacent wall, and next to it is a compact corner or straight sofa with a table near it. As a result, a lunch group is formed. A bar counter is often used to delimit zones.
Kitchen sofa options
The main types of sofa models.
Straight
These designs, depending on their dimensions, can be conveniently located both in a small kitchen and become a central element in a spacious kitchen-living room, acting as a space divider.
Angular
Fits perfectly into a room of any size and layout. Such corner structures can be equipped with a built-in sleeping area or storage sections. They are often installed near a window, which allows for freer movement in space.
The photo shows a corner sofa structure in the kitchen interior.
Folding
The multifunctional folding model is especially popular, since when folded it takes up very little space, and when unfolded it can become a full-fledged place to relax.
Transformable sofa with sleeper
A comfortable and mobile transforming sofa, if necessary, can easily be transformed into a comfortable sleeping place.
With storage drawers
This design is very practical, compact and beautiful. Built-in drawers are perfect for storing cookbooks, dishes, textiles and other things.
Armchair sofa
Using this model, you can decorate both small and spacious kitchen spaces. Thanks to its thoughtfulness and functionality, this product can be transformed into a single bed and can also easily be converted into a compact chair.
Sofa bench
May have a straight or angular shape. The frame of a sofa bench is most often made in the same color and style as the kitchen set and is mainly a wooden base, decorated with soft seat cushions.
The photo shows a kitchen interior in Provence style with a white wooden sofa-bench.
Sofa-window-sill
A sofa built into a window sill, depending on the size of the window opening, can be quite roomy and comfortable. Similar designs are also made by hand, by increasing the width of the window sill and decorating it with a mattress.
Ottoman
Instead of a regular back, it has a headboard and sometimes armrests. The ottoman allows you to save as much usable space as possible, creating a rather spectacular and interesting environment.
Sofa
It is distinguished by a minimalistic and modest design, due to which the interior always looks very compact and cozy, being an excellent corner for relaxation.
Kitchen interior with sofa and TV
A sofa in the kitchen, as a rule, involves the allocation of a seating area. It wouldn't be complete without TV. As a rule, it is located on the wall opposite the sofa. In this case, you need to think carefully about the arrangement of furniture so that the TV is at the required distance from the vacationers. It can be hung on a bracket, installed on a cabinet, in a specially made niche in the wall or set. It is also advisable to ensure that direct sunlight does not fall on it. Otherwise, it will be difficult to watch TV, and it may harm your equipment.
Kitchen with sofa and table
Often in the kitchen interior a table is installed next to the sofa. The result is a separate dining group, separated from the work area. Don’t think that this option is only suitable for large rooms. In a small kitchen, a compact sofa will take up much less space than chairs and, on the contrary, will free up space.
Kitchen interior with corner sofa near the window
At first glance, installing a sofa near a window seems irrational. In fact, this arrangement is very compact and allows you to free up additional space. This arrangement is especially good for a small kitchen. Even in a small area, it will allow you to create a relaxation area or a comfortable dining group if you install a table next to the sofa.
In some cases, installing a sofa near a window is not possible. We are talking about a kitchen with a window and access to a balcony, as well as a room that has sloping walls and ledges. It is not recommended to place a corner sofa near a window if it will block the natural light in the room.
In the interior
- In a small kitchen, a miniature corner sofa will save precious space and visually separate a cozy seating area.
- In a large kitchen, it is no longer necessary to place it in the far corner: this sofa will advantageously limit the dining area from the workspace at the stove.
Stylish corner kitchen sofas will effectively decorate the interior and make it much more practical.
- It is irrational to place a table in the center in order to endlessly bump into it. Only at the soft corner the table does not interfere with the cooking process and gracefully divides the room into a comfortable kitchen and a fashionable dining area.
- It is inappropriate to place the table in the corner - this way we will lose half of its possible seats, and the popular soft corner sofa for the kitchen is very appropriate here. In addition, sitting on such sofas is much more pleasant than on stools or chairs.
- The latest technological fittings have allowed manufacturers to make soft kitchen sofas with drawers inside. They are very roomy and easy to open, giving us these versatile niches for storing a variety of kitchen essentials.
Sofa with extra bed
- An exquisite design should also correspond to the style direction, and the shade should correspond to the overall color palette of the kitchen.
- Modern soft corner sofas for the kitchen will fit harmoniously into the interior if their shapes, outlines, lines correspond to the entire style of the kitchen: straightforwardness and rationality - minimalism, roundness and bulkiness - classics, pomp and pretentiousness - baroque.
Kitchen interior 9 sq. m with a sofa
Kitchen area 9 sq. m seems small at first glance, but even in such an area you can organize several zones: for cooking, a dining room or a small relaxation area. Provided that the furniture is arranged correctly, there will even be a little free space left.
In a small kitchen, as a rule, an L-shaped set is installed. It allows you to rationally use the available space. This creates a very convenient triangle of sink, stove and refrigerator, which allows you to minimize movements between them. The continuation of the set can be a compact sofa. Supplemented with a table, it forms a dining area. If the kitchen is square in shape, it will be more convenient to place a compact sofa along the wall opposite the kitchen unit.
Kitchen interior 10 sq. m with a sofa
For a small kitchen of 10 sq. m usually choose an L-shaped set. It allows you to free up space for organizing a dining area or relaxation area.
The dining group, as a rule, consists of a corner sofa, a table and several chairs. It is not necessary to use a dining table in the interior. It can be replaced by a bar counter, which will separate the work area from the relaxation area. A small sofa will become a kind of island for relaxing in the kitchen.
Color
Pay attention to the style and shades of the kitchen, adapting to these characteristics. It is better to buy sofas in one color, but diluted with bright pillows and bedspreads.
The color and design of the kitchen sofa should be combined with the interior of the room.
When buying a sofa in light colors, you need to be prepared for constant cleaning and washing of the fabric.
It is worth paying attention to sofas with small prints, which will look harmonious in almost any kitchen.
The best color solution for the kitchen space is a sofa in dark shades.
See also: Photo wallpaper for the kitchen: a new look at design
Kitchen interior 12 sq. m with a sofa
In modern new buildings, the kitchen is 12 square meters. m occurs very often. This space is enough not just to install a sofa and kitchen unit, but also to arrange full-fledged functional areas. Moreover, there are a lot of options for furniture arrangement. They depend, first of all, on the shape of the room. The greatest opportunities are provided by a square kitchen. In this case, the furniture can be arranged as you like: along one wall, along adjacent walls, or even along all of them. The most difficult option is an elongated kitchen. Furniture should be arranged so that the room does not visually become narrower or longer. The most successful in this case would be a corner layout.
As for the sofa, it can become part of the dining area. In this case, a table and several chairs are placed next to it. The size of the kitchen allows you to organize a small seating area, the center of which will be the sofa.
Types of construction
Of course, a corner kitchen sofa cannot boast all the variety of shapes and adaptations that sofas for the living room have, but here there is plenty to choose from.
Models with compartments . Under the seats there are several drawers in which the hostess can store, for example, kitchen towels and tablecloths, groceries, cereals, dishes, etc. Such drawers can occupy the entire space from the floor to the seat, or part of it. The top covers are removable and hinged.
Sofa with drawers . Such models are considered more convenient, and all due to the fact that, in comparison with the previous option, it is easier to organize storage in them.
Sofas with shelves . On the side or back of the sofa there are niches with shelves. Such models are ideal for large kitchens, as they need to be placed in the center.
Modular corner sofas . This type of sofa is quite difficult to find. This is because a kitchen corner is considered to be something compact, stationary, designed to save space. On the other hand, such models are an excellent option for studio apartments. You can use them to make either a large corner, for example, if guests come over, or a small one. Or you can even turn it into a couch or chair.
Folding design . Not the best option for a kitchen, especially a small one, since when unfolding it you will need to think carefully about where to put the table and stools, but still, such a sofa may be needed. When purchasing it, you should pay close attention to the mechanism.
The most reliable models are those with a roll-out lounger or a Eurobook. They can be laid out and folded at least every day. But in a folding sofa, the fastenings are not so strong, but it costs less.
Kitchen interior with a sofa 14 sq. m
Kitchen 14 sq. m allows you to create a full-fledged work area and living room. The latter can accommodate not only a sofa, but also small ottomans, a coffee table, and a TV. The result is a mini-living room where you can receive guests or gather with the whole family in the evenings.
0
Kitchen interior 18 sq. m with a sofa
Kitchen 18 sq. m can most often be found in private homes. In such a room, several zones can be distinguished:
- cooking area,
- dining room,
- living room
When thinking about the interior of such a kitchen, you need to take into account that this room will have a place for the whole family to relax. Therefore, the emphasis should be placed specifically on the living room, and the work area should be made as inconspicuous as possible.
The center of the relaxation area will, of course, be the sofa. It should not be too bulky, despite the large area. We must remember that at 18 sq. m need to place several functional areas. There are many options for placing a sofa. It can stand in the center, separating the work area and the living room, along the wall or by the window. It all depends on the shape of the room and the goals that the owner sets for himself.
If you find an error, please select a piece of text and press Ctrl+Enter.
Shapes and sizes of sofas
There are many different sizes and shapes, such as semicircular, rounded, U-shaped, narrow or small, which is a mini sofa.
The semicircular or radius model is most often used to furnish large rooms in which this piece of furniture can be particularly interestingly arranged and thereby add some zest to the decor. If there is a shortage of free space, narrow products or mini-sofas, despite their compactness, will be an excellent option, allowing you to achieve the necessary comfort and coziness.


