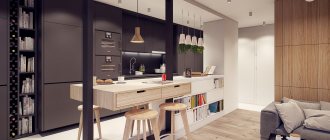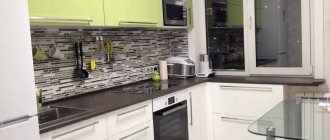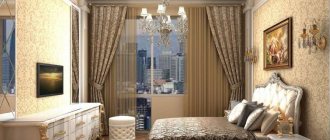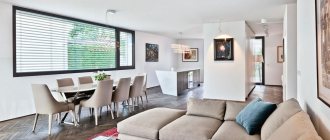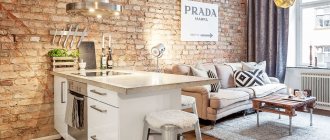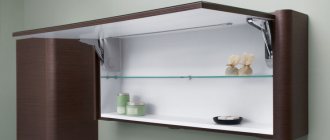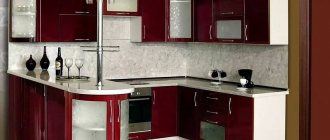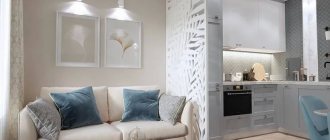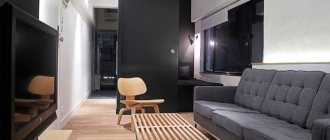Home » Rooms » Kitchen and dining room
DesignKitchen and dining roomFurniture
Belyaeva Irina
31325 Views
The design of a kitchen with a bar counter is a bright highlight of the design and at the same time a functional element of the interior. A bar counter will help save space, add an effect of novelty and diversify the atmosphere. A large number of models allows you to choose exactly the option that will be optimal for a particular kitchen. Everything will be discussed in more detail later in the article.
Do you need a bar counter in your kitchen?
This element of the interior in itself sets the mood for casual conversations in a relaxed atmosphere. It creates a relaxed effect and combines originality with comfort.
Bar counter as the main kitchen accessory
The bar counter can perform several functions:
- replace a bulky table, which is important for small spaces;
- serve for zoning, separating, for example, the kitchen area from the living room;
- create a place with a relaxed atmosphere for snacks;
- be an additional working surface for the kitchen interior;
- serve as an effective interior detail.
It easily replaces a table that takes up a lot of space
Since the bar counter is equipped with high stools, it may be impossible to completely abandon the presence of a dining table if there are small children and elderly people in the family.
Luxury item or essential item?
The bar counter has recently appeared as an element of the kitchen interior. Once upon a time, such a kitchen design personified a sign of prosperity, financial well-being, and luxury. Quite a bit of time passed. Now in many kitchens the bar counter is used as a stylish and functional piece of furniture. Thanks to the variety of shapes, materials, and an established base of standard and individual design solutions, the kitchen interior option with a bar counter has become an affordable solution for every taste and budget.
Its use helps solve a number of practical problems when organizing space. The solution to this issue seems especially important in small areas. For example, designers achieve amazing results by combining a small kitchen area with another room. In this case, the use of a bar counter can stylishly and functionally combine areas of different configurations. This makes use in the kitchen a necessity.
What should a bar counter be like?
The stand can be either an element of the headset or represent a separate structure. What is preferable: buy a ready-made bar counter or order it?
The main thing is that it easily fits into the overall interior
If your kitchen has a complex shape, is too small or already has a lot of furniture, then it is advisable to make a custom-made counter. In this case, all the features of the room will be taken into account, including size, as well as individual wishes.
In other cases, you can pay attention to ready-made options and select a model that will satisfy all the requirements.
Choosing a bar counter to suit your requirements
In order for the entire appearance of the kitchen to be harmonious, it is advisable to select a counter in the same style as the rest of the furniture. The best option would be a stand with a tabletop in the same color and material as the desktop surface. A tabletop made in a contrasting color or unusual texture will look no less interesting.
The bar counter looks beautiful if it is in the same color as the tabletop
There are no clear rules on the material for the countertop.
The following material can be used for the countertop:
- metal;
- tile;
- plastic;
- laminate;
- natural wood;
- impact-resistant glass;
- stone (artificial or natural).
The metal bar counter looks no less impressive
Depending on the effect you plan to achieve, the color and material are selected. For example, a light countertop will go well with wooden furniture in natural shades. Or, conversely, a bright counter will be an interesting addition to a calm kitchen set. This approach will create a fashionable bright accent.
A light bar counter looks harmonious in combination with furniture in natural shades
A massive wooden countertop with an accentuated texture will be a good addition to decorating a kitchen in a country or Provence style. Chrome surfaces will complement the techno style interior. The glass surface will create the impression of lightness, while the stone, on the contrary, will emphasize the reliability of the structure.
Lighting
The design of a living room kitchen with a bar counter requires proper lighting. When choosing fixtures and lamps, you should be guided by the main directions of interior style.
In the classic style, transparent round or elongated lampshades, or pendant lamps decorated with lampshades will look very organic.
If your kitchen-living room with a bar counter is decorated in eco-style, then pendant lamps with shades made of natural materials will be a good choice. Another idea for this trend is lamps decorated to look like bird’s nests.
Light sources for minimalism, urbanism and high-tech styles usually look simple and concise. Most often these are spotlights or small lamps. For example, the Italian Cone pendant lamp looks great
buybuy
Italian Cone lamp
To illuminate a loft-style room, you can purchase lamps with metal shades. They come in completely different shapes, sizes and textures. The main principle of choice is the absence of unnecessary decor.
Classic model
The bar counter in the classical interpretation is a rectangular tabletop, which is installed at a height of 1.1-1.15 m. Its length is determined at the rate of approximately half a meter per person. Less is not advisable, since instead of relaxation and comfort, people sitting in cramped spaces will feel stiffness and discomfort.
Classic rectangular stand
Typically, the counter is complemented by high stools or half-chairs, which may have small armrests. In the classic traditional version made of wood, the bar counter looks respectable. Such an addition to the interior will emphasize the authenticity of the style.
If the design intends to give the atmosphere the ambiance of a real bar, then additional equipment may be needed:
- special hangers for glasses;
- roof rails;
- shaker;
- coffee machine;
- juicer, etc.
Necessary additional lighting
Another advantage of the classic version: at such a table, with comfortable half-chairs, it is convenient to work on a laptop or with papers.
Decor
Once you have dealt with the basic aspects of the choice, it’s time to pay attention to the design of the bar counter. We will not dwell on color solutions in detail - the choice of gamma depends solely on the interior design. The counter can be made in the same colors as the rest of the furnishings, or it can be a bright contrasting accent. This should be based solely on your taste.
We should talk in more detail about the materials. Let's start from the foundation. If there are legs for support, they are usually made of metal - mainly chrome-plated. If the base is framed, then the choice of materials is wider.
The most inexpensive option is chipboard . But this material is not very environmentally friendly and does not tolerate moisture well, so special attention should be paid to its protective coating. MDF is of higher quality because natural resins are used in its production.
A rather controversial option is a plasterboard . On the one hand, this material is an ideal base for any finishing. On the other hand, it is quite fragile.
One of the most expensive options is natural wood . It is usually used to make chic luxury racks. The result is very beautiful and durable.
There are other, more original options. For example, the base may be made of brick or marble . But such structures are quite heavy, so it is better to make only a high-quality imitation using external design.
In general, the finishing of the cabinet base is very important, since it greatly determines how harmoniously the stand will fit into the interior. Therefore, you should focus on the general style of the room. We'll talk more about different design trends below.
As for the countertop, the choice of materials is even wider. It can be wood, natural or artificial stone, laminated chipboard, MDF, etc. If the counter is adjacent to a kitchen set, then all surfaces of the set should be made of the same material. If it is placed close to the window, then it is better to make the tabletop from the same material as the window sill.
Another interesting material is clear glass . If you use it for a tabletop, then the bar counter will be visually light, almost invisible - especially if the leg, and not the body base, serves as a support. This approach is optimal for small apartments where you want to leave as much space as possible free.
In addition to the materials, the shape of the stand is important. She may be:
- straight. This is a standard option that is suitable for almost any interior;
- rounded. The edges of such a rack smoothly bend down, turning into the base;
- semicircular. The stand can be in the form of an arc or a peninsula. This approach allows you to make zoning smoother and more interesting;
- round. This type of rack is usually installed as an island. This option is only suitable for spacious rooms.
Styles
As mentioned above, it is very important that the appearance of the counter matches the overall design direction of the room. A bar can be appropriate both in a modern style and in baroque-type interiors. The main thing is to take into account all the important aspects. Let's look at the most popular destinations:
- Scandinavian style . Light palette (mostly white), simple lines, maximally functional furniture. Natural materials are used in the design. A bar counter made of wood and/or glass, equipped with a spacious base, is perfect here. It is highly desirable that the room also have a fireplace - this way the atmosphere will be as comfortable and harmonious as possible;
- loft. The main materials of the style are brick, concrete and wood. The general appearance of the furnishings is rather rough, without any frills. The best option for a bar counter is with a brick or concrete base and with a raw board instead of a tabletop;
- high tech . Metal and glass reign in this interior. Color range: black, gray, white. It is also advisable to place a couple of bright accents - for example, red can be used for this. The “trick” of the style is the presence of ultra-modern technology, so a bar refrigerator built into the base will be very appropriate;
- minimalism . Light colors and maximum fusion of furnishings with the surfaces of the room. It is optimal to make the base of the bar counter the same shade as the walls, and the tabletop a little darker, the same as the kitchen unit. The shapes should be simple - regular rectangles will do;
- country _ Wood is used as a material for making furnishings. The color scheme is close to natural. If we are talking about Provence, which is a French variety of country, then it is important to use faded light shades. You can also decorate the surfaces of the bar counter with floral ornaments.
Small kitchen: choosing the optimal model
Do you have a small or very small kitchen? Then you value literally every centimeter of usable space. Not every dining table will fit into a small room. And even if it is more or less successfully placed, it will be impossible to turn around in a small space.
Stand connected to the kitchen work surface
A good solution to several issues at once will be provided by installing an elegant bar counter, which can even be connected to the work surface. In this case, its height will be less than a meter.
An additional advantage of such an interior solution is another work surface that can be successfully used as a cutting table while preparing food. You will have to choose low chairs for such a stand - up to 0.6 m.
Can be used as a work surface
Unfortunately, a solid structure with storage space and all kinds of hangings cannot be located in a small kitchen. But a mini-rack option is possible. It should be a lightweight and necessarily ergonomic design that will have laconic outlines.
Even visually, additional furniture for a modest-sized kitchen should look weightless and very light. Creating the illusion of spaciousness is the main task.
When there is little space in the kitchen
Dimensions
When purchasing a stand (or creating one yourself), it is very important to calculate the correct dimensions. The height of the structure should be such that it is comfortable for all household members to sit at the bar table.
In addition, it is important to consider the area of the room. For example, for small rooms, a narrow mini-rack would be the best option. Of course, it will be difficult to use it as a dining table or work table. But it is perfect for breakfasts and tea parties, and will also cope perfectly with its intended purpose. And zoning with its help will be quite worthy.
If you plan to use the counter as a dining and work area, then the width of the tabletop should be at least half a meter. The length is calculated according to the number of household members - each person should have about 50 cm.
As for height, the standard is considered to be from 110 to 130 cm. If the stand is two-level, then the lower tier is usually located 85–90 cm from the floor.
“2 in 1” option: dining table + bar counter
Combining a dining table with a bar counter is one of the interesting solutions that can be beautifully used in kitchen design. This combined interior element has a two-level tabletop.
The higher part plays the role of a counter, and the lower part acts as a dining table. This option is for those who want to have both pieces of furniture in the dining area. In addition, this model is perfect for families with small children and elderly relatives.
Two-level bar counter
If the spaciousness of the room allows, you can install a stand separately and a table separately.
When they are combined, compactness and an interesting appearance are achieved. In addition, the combined option can be a godsend for the kitchen-living room. The combined model can be installed so that the high half is adjacent to the living part of the room, and the dining half is adjacent to the kitchen.
A good option for a combined living room with kitchen
This approach to zoning space allows you to clearly separate the living room from the kitchen. But at the same time the feeling of open space will be maintained.
Ways to place bar counters in the kitchen interior
There is an endless number of design solutions that are focused on taking into account all possible features of kitchen premises and satisfying every customer’s wishes. Qualified interior design specialists will develop an individual project without much effort. But what if you don’t want to resort to outside help and additional expenses, and also if you don’t want to make mistakes in planning your kitchen? Generally accepted basic solutions will help with this, ensuring a guaranteed solution to a number of key problems:
- properly equip the space;
- ensure the maximum possible functionality of the kitchen;
- it is expedient and logical to divide the room into several zones;
- create an expressive design without violating the laws of style.
Kitchen studio: which design to choose
In the kitchen-studio, the boundaries of the zones are almost erased. In this case, installing a counter will symbolically separate the kitchen space. This approach is often liked by housewives who are busy preparing food, but at the same time can communicate with those who are in the recreation area.
Multifunctional bar counter in a studio apartment
Such a delimiting structure is usually equipped with shelves in the lower part.
If a balcony is attached to the kitchen, the area increases significantly. In this case, the bar counter will fit perfectly on the border of the kitchen and the former balcony area. If the window sill is preserved as a partition, it is often converted into a bar counter.
Fits harmoniously in place of the old balcony
Where to place
First of all, you need to decide where exactly the rack will be placed. To do this, you need to decide on the purpose of its use. If it is needed to separate zones, then you need to install it in an appropriate place - for example, between the living room and the kitchen.
If there is no such goal, then other options are possible. In general, there are several standard places to install a bar counter.
By the window or balcony
Kitchen solution 6 sq. m
Quite often, a bar counter is installed under the window along the opening, replacing the window sill. There are quite a few advantages to this approach.
Firstly , a standard window sill is usually practically useless; it is either empty or serves as a place for storing various things, which does not look very aesthetically pleasing. Therefore, the room will only benefit from replacing it with a rack.
Secondly , you get an additional table with virtually no loss of usable space in the kitchen or living room. Its location by the window makes it possible to have breakfast and tea with a view of nature. It is also very convenient to do various handicrafts at such a table thanks to good natural lighting.
However, it is worth considering the disadvantages inherent in window placement:
- during the cold season, sitting by the window may be uncomfortable;
- the heating radiator may rest on your feet or give them intense heat;
- it will be more difficult to open the window, since you will have to reach across the counter, and cleaning it will become completely difficult;
- if the view from the window overlooks an unsightly landscape, this will interfere with the creation of a cozy atmosphere in the window bar area.
Another interesting approach is to install a bar instead of a window or balcony door. This is true if the loggia is combined with an adjacent room.
This approach makes it possible to arrange a bar or dining area instead of a balcony block. A tabletop placed in the opening will harmoniously connect two initially different rooms into one.
Stand combined with a balcony
Another option is to install the post perpendicular to the window. With this approach, one edge is adjacent to the window wall. To make this area as harmonious as possible, it is recommended to make the countertop and window sill from the same material. Then the first will be, as it were, a continuation of the second.
Near the wall
Laconic style for 8 square meters. meters
Perhaps the most traditional method of placement is wall-mounted rack installation. In this case, the tabletop can be positioned either perpendicular to the wall or along it.
In the first case, it is usually used to divide a large hall into two zones. The stand is attached to the wall on one of the short sides.
Light wood for a harmonious environment
As for placement along the wall, it is not suitable for zoning for obvious reasons. As a rule, such a counter serves its intended purpose + as a dining/working area. Moreover, it can be placed not only permanently.
A very interesting option are folding models. They are attached to the wall using hinges. If necessary, you can always lower the stand and get additional free space. Such models are especially good for small apartments.
For wall-mounted installations, the design of not only the rack itself, but also the wall to which it is adjacent, is very important. With the right approach, you can very harmoniously fit this area into the overall interior or make it a chic accent.
An interesting option for a Khrushchev studio
For example, if your kitchen is designed in a loft style, then you can decorate part of the wall above the counter with brick and hang a couple of bundles of wires as decoration.
In eco-design, a panel imitating living vegetation or a bamboo panel would be appropriate. In a Scandinavian interior, a worthy option is finishing with white brick or whitewashed boards.
There is also a classic method of wall decoration that will be appropriate in all styles. You can place small shelves on it on which to place your wine collection. You could also hang a fancy bar cabinet or something similar.
On the podium
Kitchen on the podium: corner sink, original bar counter and built-in appliances
A podium, as a rule, is erected in order to clearly highlight a certain area in the room. Often in a studio apartment a kitchen is placed on it. This approach is quite controversial from a safety point of view, since the presence of a step does not go well with hot pots, etc.
But there is another option for using the podium. For example, you can place it not as a work area, but as a bar area. This approach is justified both in studios and in a separate large kitchen. This ensemble looks especially chic if the bar counter’s shape follows the edge of the podium. In essence, you will get your own bar in a separate apartment.
It is highly desirable to further highlight this area. For example, the foot of the podium can be illuminated using light strips.
In the center of the kitchen
The island location has two advantages.
The first is that such a counter can be approached from all sides, which means that a large number of people can fit behind it.
The second advantage is that the island attracts attention. Such a stand can be both an expressive accent in the room and a zoning element.
The only problem is that placing an island requires a lot of space. This model is not suitable for a small kitchen.
In the arch
Combining a kitchen with an adjacent room by demolishing an interior wall is a fairly popular method of changing the layout. It is especially good for small apartments, since this approach gives you much more space than you originally had.
But complete dismantling of the wall is not always possible. For example, if it is load-bearing, then its demolition is strictly prohibited. But partial destruction is acceptable in many cases. As a rule, an opening in the form of an arch is made in the wall. Most often, it is located between the kitchen and living room.
If you place the bar counter in it, you will get excellent stylish zoning. The result will be good in terms of both beauty and functionality.
In the attic
Lounge in the attic
The kitchen, located in the attic, is often combined with a dining area and a place to relax - for example, with a home theater. This approach is quite understandable, since the attic is usually not initially divided into sections by walls.
That is why a bar counter would be absolutely appropriate here. For example, you can use it to visually separate the kitchen from the recreation area. At the same time, the stand itself will serve both for its intended purpose and as a dining table.
In the courtyard
If you live in a private house, then you probably love spending time outdoors. For this purpose, gazebos are usually equipped, which are good both for family gatherings and for gathering large groups.
Of course, a full-fledged kitchen is not built in such a building. But very often a barbecue or oven is placed here. Therefore, the bar counter will be an absolutely appropriate element of the decor. It will be used not only for its intended purpose, but also as a dining table.
A gazebo, as a rule, is not large in size, so there is no point in arranging separate bar and dining areas here.
Island counter: only for large kitchens
If the kitchen space is large, then when creating the interior, you can give yourself freedom and create a counter in the form of an island. This can be an independent structure and attached to a sink or, for example, a stove located in the center of the room.
Island stand for large spaces
In this case, the bar counter is installed so that the cooking area or sink is not visible from the entrance, covered by a high counter. At the same time, there should be enough free space for a free approach and comfortable arrangement of chairs.
Dimensions and dimensions
There are no strict rules in this regard. There are some recommendations that are violated in about half of the cases. The recommendations relate only to the height and width of the tabletop:
- The height of the bar counter is usually 1.1-1.2 meters. Then special high chairs are placed next to her.
- The width is at least 30 cm, optimally 50-60 cm. You shouldn’t go less than 30 cm: even a small plate on such a tabletop will be in danger. And it’s just inconvenient: you can’t put your elbows down, you can’t really lean on your elbows.
The length, shape, number and shape of the legs are all at your discretion. Speaking of legs. The traditional counters that were in drinking establishments are a table top on a cabinet. But for a kitchen, for some reason, a tabletop with one pipe from floor to ceiling is considered a “classic”.
Something like this counter is considered a classic in kitchen sets
By the way, in this form it is practically not used anymore. More functional analogues with cabinets and cabinets predominate.
Modular model
This type of bar counter looks like a narrow side table. In most cases, it has a simple form without any frills. The main advantage of this option is its mobility, which allows you to move the rack to any part of the room.
Comfortable and portable furniture
The laconic appearance makes this addition universal - regardless of the location, the stand will look organic. It does not have to match the color of the main furniture.
Advantages and disadvantages
Should you install a bar counter (BS) in an apartment or country house or give preference to a regular dining table?
In a large apartment or house, there will never be problems with choice - there is an opportunity not to give up one in favor of the other, because such a design will always be an excellent addition to the main dining room.
If a small kitchen area forces you to make a choice in favor of one thing, then you need to weigh all the possible pros and cons.
The bar counter has long ceased to be an original element of the interior. In addition, initially it had several other advantages:
- save space. Under it, you can use the space near the window or wall, or make a built-in set in the form of an extension of the tabletop. This design will be mobile and adaptable to any conditions. For a small family, it can become a complete replacement for the dining table. This is especially true for small rooms up to 7 square meters;
- space of zones. For kitchens, living rooms and studios, this is one way to divide the room into a work area and a relaxation area;
- allows you to organize a minibar. Monolithic structures with a built-in refrigerator under the countertop for cooling drinks, lighting and appropriate design allow you to create a cafe atmosphere right in your apartment or house. This solution will definitely appeal to those who like to throw parties at home;
- additional work surface. If you connect BS countertops and furniture, you can expand your work area.
When should you give up?
- There are small children in the house. The bar counter in this case will always pose a threat to their safety.
- Are you a frequent visitor or have a large family? As a rule, BS is not designed for a large number of people. Its width does not allow organizing a party for a group.
- This is also a bad idea for older people. High chairs with foot rails will be at least uncomfortable for them.
What to choose for a narrow room
The rectangular shape of the room space is often quite narrow. It can be difficult to install a table in such a kitchen. In this case, it is advisable to place furniture along parallel walls. You can also place a bar counter here.
Selecting furniture for a narrow room
In this case, you need to choose a bar counter that will be made in the same style as the rest of the furniture. This can be a continuation of the working surface along one of the walls or a model placed perpendicularly near the end wall or along the window opening.
Layout
When purchasing a bar counter, it is very important to choose the right layout. This aspect depends on the characteristics of your kitchen - mostly on its size. The following options exist.
L-shaped stand
Project corner set with stand
This layout is very often used in small studio apartments to separate the kitchen from the living room. The countertop is a continuation of the corner kitchen unit; it is located perpendicular to its main line. Thus, it is very convenient to use the surface as a dining and/or work area.
In addition, the advantage is the fact that the design of the L-shaped bar counter is usually the same as the rest of the set. Therefore, the kitchen area looks harmonious.
This option is especially good in mini-kitchens, as it allows you to use the available space to maximum benefit. But it is also quite suitable for large rooms. For example, a separate corner bar is an excellent solution.
To arrange it, a wine cabinet is placed next to the L-shaped counter. As a rule, such an area is used only for its intended purpose, and does not replace a dining room or work area.
Another interesting option is a corner sofa with a built-in bar counter. Expensive models also have a mini-cabinet for storing drinks. Such sofas allow a fairly large group to sit very comfortably.
Standard straight
A very popular option is a rectangular design, standing separately from the headset. It can be attached to the wall or ceiling. If there is a closed base, there is usually no need for fixation; the stand is simply placed on the floor.
The shape and size of the structure usually depends on the individual preferences of the owners, as well as the size of the room. For example, it can be narrow - for small apartments this is a good way to delimit space, at the same time getting a place for breakfast and tea parties.
The most popular are the classic models, since their countertop area is sufficient to be used as both a bar and a dining area.
Standard size of the structure: length 120 cm, width 55 cm, height 105 cm. Of course, the dimensions can be larger - it depends on the specific needs of the owners.
Square
For 20 sq. m you can put different bar counters
The island racks discussed above are often square in shape. At the same time, their base is case-based, which allows various household appliances to be built into it. Sometimes a sink is also installed in the countertop.
This square stand is often used as a work surface. In fact, with its help it is possible to create a full-fledged area, very well suited for cooking due to the access available from all sides.
U-shaped
Bar counter in a room of 18 square meters. m
There are two types of design for U-shaped racks. The first is a countertop attached at an angle to the kitchen unit. This approach has already been described above, but here the design consists of three adjacent lines, not two.
U-shaped kitchen: where to put the counter
If the room already has furniture arranged along several walls, then it is likely that there will be both a workplace and a dining area. In this case, there is a danger that new additional furniture will weigh down the interior and make it overloaded.
Attaching the stand to the window
To maintain a balanced space, we can recommend a level rack with a high tabletop butted to the work surface. Another option is to place the stand near the wall so that it is not in the way or conspicuous.
Bar partition between the kitchen and living room: types
The bar counter-partition between the kitchen and the living room comes in a huge variety of types. Different materials and textures allow you to transform the interior and make it not only functional, but also sophisticated. However, the first thing you need to pay attention to when purchasing is the design.
Stands with legs
Such racks are a tabletop resting on a chrome stand or leg. Typically, these models are compact in size and designed for small spaces. They can be used as a dining table or a place to store various kitchen items.
Bar counter on a leg in the kitchen-living room
Cabinet racks
These are structures consisting of a body and a tabletop. The design of a kitchen-dining-living room with a bar counter of this type can be varied with additional elements. Decorative elements made from materials of unusual texture go very well with cabinet products.
Cabinet bar counter in the kitchen-living room
Classic racks
Classic models are full-fledged racks of predominantly rectangular or semicircular types. These are free-standing pieces of furniture that can become a key element of the interior. The design of products can be either laconic or supplemented with various functional modules. Such a bar counter between the kitchen and living room is shown in the photo.
Classic bar counter in the kitchen-living room
Attachment stands
These are models that are a tabletop on supports, attached and fixed to a wall or a set. This furniture is quite compact, so it is suitable for placement even in the smallest rooms. Despite their small size, the products are very functional: they can be used as a dining table or a work surface for cooking.
Suitable here
×
Bar stool Alfa blue
3 650 ₽
3,650 ₽ buy
Add-on bar counter in the kitchen-living room
Corner kitchen: balancing the interior
An L-shaped kitchen layout is a common option for small spaces. With this arrangement, they try to free up space as much as possible. But the effect of an unbalanced situation may arise when part of the room has an overabundance of furniture and equipment.
Option for corner kitchens
In this case, an additional bar counter allows you to “deliver” the missing furniture to balance the interior and create a cozy atmosphere. The best option in this case would be a classic stand on a support.
Large kitchens
Spacious rooms provide more opportunities to implement design ideas. Here, the bar counter could well be a free-standing island or an attachment on floor supports to the working part of the furniture set. The shape of the letter “G” can smoothly transform into “P”, thus turning the corner kitchen into a more spacious and functional option.
Spacious kitchen with a massive bar counter Source krot.info
Rounded tabletop: how convenient is it?
The rounded shape of the stand is an option that is available only to rooms with a large square footage and sufficient free space unoccupied by furniture. The most important advantage is originality, which will distinguish the kitchen interior from similar ones. In addition, the unusual shape allows you to add another seat.
Comfortable round tabletop
Use accessories
Have you ever been to a bartending show? If not, then it's time to correct this omission. Notice how accessible all kinds of gadgets that professional bartenders use are.
They will greatly facilitate the process of preparing (and not just drinks!) even in an ordinary home kitchen.
Bar accessories: elegant and comfortable
Including geysers for bottling (they can be used not only for wine, but also for oil and vinegar), blenders and shakers, all kinds of whisks, ice picks and pestles for crushing fruit... You won't believe it, but it's really cheap. In addition, such gadgets look simply stylish. Combine business with pleasure: decorate your bar counter with them.
Bar stools are a must-have addition
To complete the interior, the bar counter should be complemented by suitable chairs. Various materials and their combinations can be used as manufacturing materials:
- rattan;
- vine;
- plastic;
- tree;
- metal, etc.
High bar stools in the kitchen
For additional comfort, upholstery is used on the seats and backrests. It is convenient when the chairs have footrests and armrests, and the height of the seats themselves and the tilt of the backrest are adjustable.
When selecting models, it is important to consider not only the style of the room, but also the size of the chairs. If the bar counter is not an additional structure, but replaces the dining table, then it is better to give preference to more comfortable models. A comfortable chair will allow you to linger longer at the table during a meal, to work or chat with friends.
The main thing is to be comfortable
Popular models are considered to be quite versatile chairs made on a metal base and with leather upholstery. They will be especially suitable for small kitchens in a modern style, as they are compact.
In a classic, solid interior or in a country style, wooden chairs from the same collection of furniture as the main interior can serve as a companion to the bar counter. When choosing a set of chairs for the counter, you need to take into account their appearance and compatibility with the chairs for the dining table. They will, of course, be different, but at the same time they should not deviate from the general style.
We select chairs to match the furniture
Bar top
The countertop is already important, but when a bar counter is also made from it and its share in the kitchen design increases, the right choice is critical.
The difference is huge:
- Appearance
- Tactile sensations
- Resistance to aggressive environments in the kitchen
- Price
If you're too lazy to delve into it:
In terms of price, quality, speed (the same people who did the whole kitchen will do it), stability, design, tactility - the best is chipboard with imitation wood.
An article with a selection of photos of white kitchens with wooden countertops.
For more details, read on.
Bar counter made of chipboard (postforming)
Laminated chipboard imitating wood, stone, marble, etc. Options with imitation wood look cool and in fact are a standard solution for countertops in general.
Postforming with imitation of any material other than wood must be chosen very carefully. Ideally, look for examples of kitchens with such countertops displayed somewhere in real life, because little is clear from the sample. This is important because Most chipboards with imitation stone or marble look terrible in real life , photos don’t convey this either.
Plus, when a stone is imitated, but when touched and knocked it makes the sound of wood, this causes dissonance.
A natural stone
A bar counter made of stone looks stylish and expensive, and is also expensive. The material is durable, resistant to moisture and high temperatures, and easy to care for. For my taste, it loses in important parameters to artificial stone. You can choose if money allows. The main advantage is tactile sensations. The material is perceived as monumental and solid, which is nice. In real life, no one will confuse natural stone and imitation laminated chipboard.
Limited number of shapes and sizes, difficult to process, but not afraid of temperature.
Artificial stone (acrylic)
Artificial stone comes in different types and can be called a brand or type. Known as acrylic, agglomerate or corian. Created on the basis of acrylic resins. Acrylic is not inferior to natural stone both in appearance and in terms of wear resistance. There are a huge number of colors and it’s almost impossible to go wrong with them - a bar counter made of acrylic looks at least good.
A special feature of acrylic is the ability to use broken geometry without seams. Great for an L-shaped open bar. You can also embed lighting directly inside acrylic, but this is not for everyone. Can be cast in one piece with a sink, etc.
Disadvantage of acrylic: it gets scratched over time, but can be sanded. Afraid of extremely high temperatures.
Made from concrete
A concrete bar counter can become a central part of your kitchen design, especially if you are designing a loft-style kitchen. It’s a one-off object, but it’s things like this that are worth the time and money spent because... take the kitchen interior to a new level.
Solid natural wood
A kitchen with a bar counter made of solid oak and other wood looks very cool and is suitable for both classic and modern styles. But the tree is delicate (it is afraid of mechanical damage).
You will have to worry about searching and making it - this is not something that you can simply order from kitchen specialists. But natural wood is always a unique piece. In the photo below, people tried their best and bought a whole cut of oak, which was also enough for the table.
From tiles
The base is made monolithic or from plasterboard, and the sides and top of the rack are lined with tiles or mosaics.
I don't recommend using it. It will look like a collective farm in 99.99% of cases. In addition, dirt will constantly get stuck in the seams between the tiles - it is inconvenient to wipe a countertop that is not smooth.
Tempered glass
A controversial option that can turn out either successful or unsuccessful. If you are confident and ready to take risks, why not. But there are more proven materials for bar counters.
There are also unusual options for bar counters: stainless steel, porcelain stoneware, timber, round, etc., but these exclusive options are already beyond the scope.
If you are tired of racking your brains and want a ready-made solution - a monolithic base made of gas silicate, covered with decorative plaster, and a table top made of post-forming wood.
If you really wanted a bar counter, but weren't sure, go for it. Now you have all the information to implement your idea without risk. I advise you to read about choosing a kitchen, there is really useful information there.
Save and share - it will come in handy!
