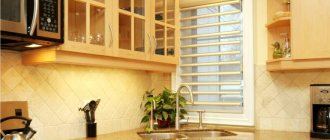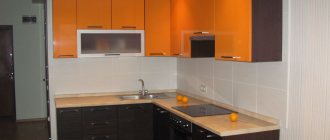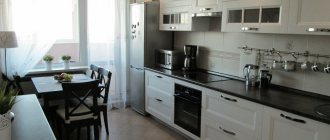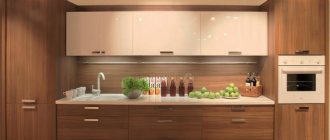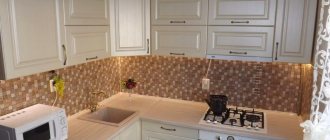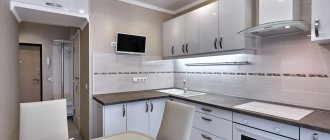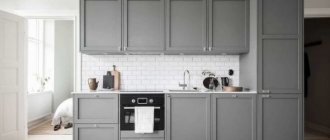Home/Living room/Kitchen design for living room 13 sq m – photo of interior ideas, zoning methods and combination features
Combining the kitchen and living room is a great solution for a small space, but it also raises many other questions. Most housewives think about how to then decorate this room so that it remains comfortable, but practical and at the same time does not have disharmony in the interior. Below are photos of the design of a kitchen-living room of 13 sq. m.
On 13 square meters you can arrange a cozy and stylish kitchen combined with a living room
Combination features
Although combining the kitchen and living room is a popular solution when you have a small living space, this idea has its positive and negative sides.
Advantages
- In a larger space it is much more convenient to accommodate the whole family and guests;
- Possibility of unusual interior design, since the design of each zone is unique;
- Preserving the tradition of gathering the whole family around a set table in the living room;
- Possibility of simultaneous cooking and activities with children or communication with friends.
The whole family will be happy to gather around the comfortable and spacious table.
Flaws
- The presence of noise from household appliances or cooking dishes - extraneous sounds can distract visitors and household members who are relaxing in the living room area;
- Gradual absorption of kitchen fumes and odors into textiles, furniture upholstery, the possibility of covering the ceiling with a layer of soot, which requires installing a powerful hood;
- Increased cleaning time, since even a minor mess in the form of food debris can disrupt the appearance of the entire combined room;
- Lack of privacy and personal space.
Multifunctional beautiful furniture will make the kitchen-living room modern and comfortable
In the kitchen-living room, the area of which is limited to 13 square meters, most often there are no full-fledged areas for preparing food and receiving visitors. Nevertheless, in such a limited space you can create interesting variations of them.
A folding table made of natural wood will always help to seat guests in the best places
In one row
The single row design is ubiquitous and is one of the most popular design types. It is characterized by placing kitchen units in one row along one of the walls. In this case, the dining area is organized along the opposite wall.
The advantages of this solution are obvious. Firstly, such organization of space does not require significant material costs for remodeling the premises. Secondly, this placement option allows you to make maximum use of the space in the room. Thirdly, this option is great if you need to place a fairly large table or sofa in the dining area.
This design also has certain disadvantages. The main problem with a linear kitchen layout is the impossibility of forming a “working triangle” between the stove, refrigerator, and sink. So the process of cooking in such a kitchen will not be as convenient as possible. The second disadvantage is the need for a constantly free middle of the room - otherwise the cooking process will be very inconvenient.
Zoning methods
There are several common methods for zoning a kitchen-living room. In most cases, owners resort to delimiting the room with the help of lighting, special color schemes or installing special partitions.
A corner cabinet used as a dining table is perfect for zoning.
Lighting
The placement of lighting fixtures and the organization of lighting allow you to divide the room into separate zones. To delimit the space, you can use small lamps in the living room and spotlights or LED strips in the kitchen area. Any interior surface can be used to place the tapes. For example, ceiling skirting boards, the bottoms of hanging cabinets, walls or ceilings. The convenience of using point sources lies in the possibility of their location on furniture, under a cabinet or ceiling.
Zoning using ceiling lighting is one of the most effective
A large number of lighting fixtures will allow you to regulate the light in the kitchen-living room. For light illumination, up to three lamps are used; the organization of main lighting requires ceiling installation of more than five light sources.
Built-in lighting above the work area will not only provide an additional source of light, but will also help separate the kitchen from the relaxation area
Depending on the preferences of the homeowners, the lighting in the kitchen space can be brighter or weaker than in the living room. The organization of lighting design for the dining room is similar to the adjacent room. Wall sconces and a large chandelier are suitable for the design, which can be equipped with a mobile suspension, thanks to which it can be raised to the ceiling or lowered to the table. The change in distance helps create a private atmosphere or a communal setting.
Advice! When organizing lighting for two separate zones, it is necessary to provide different switches.
In the interior of this kitchen-living room, each zone uses its own lighting
Color
The most common method of zoning in space design is the differentiation of the kitchen-living room by color. By giving preference to different shades, you can create an interesting design with zoning.
When choosing this method, you should remember the degree of color compatibility. You can decorate the room in different colors, but all the selected shades must be combined with each other. For a kitchen with an area of 13 square meters, it is best to choose calm and cool shades. For example, blue color will fit perfectly into the dining interior.
To decorate the living room, you can use warm shades. The current solution is to combine several tones of the same color. Moderate contrasting design will look unusual and stylish. View this design of a kitchen-living room of 13 sq. m. can be seen in the photo.
Partitions
The method of dividing an area with partitions is the most obvious method of zoning. Using light and airy walls, you can define the boundaries of rooms without visually reducing the space. For separation, you can use glass partitions that cover only part or the entire passage. It is best to choose sliding systems. Such glass structures will visually preserve the kitchen-living room as a single whole, but will successfully dampen sounds and prevent the penetration of food odors.
Another option is zoning using partitions made of plasterboard or wood. In this case, it is worth giving preference not to whole, but to partial partitions. You can separate the living room from the kitchen with a small hint of a wall or place it in the center of the room, leaving two passages on the sides. Separating rooms with a beautiful square partition in the form of an arch or an elegant opening looks much more attractive than zoning with ordinary light.
Excellent helpers in dividing space are a bar counter or a small counter. Their presence is usually provided for during the renovation process, leaving a part of the wall that is converted into the desired product. Sometimes the partition is made from kitchen cabinets. On the side of the workroom there are ordinary cabinets, on the side of the living room there is a bar counter. This solution is especially practical for the design of small rooms.
Finishing a 13-meter kitchen
The best option is to use collections of finishing materials compiled by manufacturers. The selected products are organically combined with each other and help create cozy interiors.
Cozy kitchen interior with sofa
Combined kitchen with balcony
Walls
Most often, surfaces are covered with plain wallpaper or plastered or painted. The fashion trend for 2022 is a combination of materials that helps to visually divide the kitchen into zones. Therefore, non-standard solutions are selected for the accent wall in the dining room: stone, decorative brickwork, wooden lining, plastic panels, photo wallpaper. The work apron is decorated with ceramic tiles, mosaics, and glass panels with drawings.
Decor in the form of photo wallpaper
Single row kitchen design
Ceiling
When choosing a finish, the cost of materials, ease of surface care, and environmental friendliness are taken into account. The most budget-friendly ones are painting and wallpapering. Expensive options for suspended ceilings look impressive and remain beautiful for a long time, but it is better to trust the installation to specialists. The plastic ceiling is easy to install, practical and inexpensive, and can be easily cleaned with detergents.
Beautiful beige kitchen set
Narrow black and white kitchen
If it is necessary to hide communications, plasterboard structures are installed. This ceiling is relatively cheap, and the surface can be painted or covered with wallpaper.
Bright kitchen with brick wall
Modern designer kitchen
Floor
The best option for flooring is ceramic tiles. Laminate and linoleum are also quite often used for finishing. When choosing a material, not only its advantages, but also its disadvantages are taken into account.
Black and white modern kitchen
Glossy burgundy and white kitchen
Linoleum is easy to care for; it’s easy to choose a coating that imitates parquet, tile, or stone. It is advisable to choose unglazed ceramic tiles to eliminate the possibility of falling in a wet place.
Small beautiful kitchen
Kitchen in beige tones with dining table
Color design
Many owners of combined premises are faced with the difficulty of choosing the color design of their kitchen. When thinking about the shades in which the interior will be made, you should remember the techniques that allow you to visually expand the kitchen-living room. The properties of color will help to achieve a visual increase in the size of the living space. Dark colors in the design make the space smaller, while light colors create the illusion of expanding the room. Therefore, a small kitchen-living room should be decorated in light colors, which will make it larger and brighter.
Experts advise choosing different primary colors for two separate zones. Each space should be individual, have its own range of shades. The only prerequisite mentioned above is the color combination.
Important! Additionally, a combination of light colors with glossy surfaces will help to visually enlarge a small room. Using such a combination visually makes the room much larger than its actual size.
Color separation
If such options look expensive, you can divide the rooms with contrasting colors. The living area and bright kitchen, decorated with materials in dark tones and natural colors, look very advantageous. An equally good option would be to design a kitchen in a loft style - with elements of unfinished brickwork, a predominance of mixed colors and shades, combined with a living room, in which simple and light colors predominate, elegant but not pretentious furniture, light drapes and curtains.
The widespread use of artificial stone in the kitchen area, imitating marble or other natural materials, will also help. The monumentality and coldness of this material will perfectly emphasize the coziness and comfort of the living area.
The third option is to use absolutely identical materials, similar in style of furniture and accessories, differing only in color. For example, a “cream” kitchen area will contrast with a living room decorated in natural wood, visually separating them.
Style
The value of the chosen design of the kitchen-living room is 13 sq. m. is difficult to overestimate, since the color and texture of the set, furniture, fabric materials and even dishes will depend on the interior style. The most advantageous styles for small kitchen-living rooms, according to designers, remain country, French Provence and high-tech.
Provence
Design a la French village involves the use of bright colors, plant patterns and the presence of intense sunlight. When decorating, preference is given to light colors that can be found in their natural form. Kitchens decorated in Provence are decorated with paintings.
Country
Country music is chosen by fans of simple design. To completely recreate the style, designers use ordinary attributes of rural life and wooden furniture. The room is decorated with dried herbs. The style involves the use of light colors. Kitchen-living room 13 sq. m. with a corner sofa with floral upholstery - a perfect hit in the country.
High tech
The peculiarity of the high-tech style lies in the functionality of every detail of the kitchen-living room design. Kitchen design implies convenience and practicality. The high-tech room is equipped with modern household appliances and built-in furniture. The number of decorative elements is kept to a minimum. The color scheme of the style is light colors.
What to do with the sofa?
A sofa can become an element for zoning space. He is placed facing the entrance. The back of the product will indicate where the work area begins. For convenience and simplicity, you can place a sofa next to the bar counter, separating several zones. This way there will definitely be enough space for all guests and family members. The sofa can become the center of the room, attracting everyone's attention.
See also: What should be the temperature in the refrigerator, how to determine it, how to set it, a table of temperature conditions for some products.
Features of choosing furniture
In order not to make a mistake when choosing furniture for the kitchen-living room, you need to adhere to some rules:
- When choosing cabinets, preference should be given to the most closed models. This way, guests will not be able to see pots, pans and other utensils on the shelves;
- Mandatory conditions for furniture are comfort, compactness, spaciousness and visual appeal;
- It is necessary to purchase only the most necessary products, since there is simply no room left for other items;
- All furniture should be combined with each other, as it is part of the harmonious design composition of the combined kitchen and living room.
Work zone
Small kitchen-living room 13 sq. m. assumes the presence of necessary household appliances. Their location is thought out during the renovation process. The set of necessary items usually consists of a refrigerator, hob, oven, washing machine, dishwasher, and microwave oven.
For their optimal location, corner kitchens are suitable. It is best to give preference to built-in appliances, which will look impressive and stylish.
Rest zone
In a room intended for relaxation, you cannot do without comfortable cabinet furniture. The rational placement of items in the living room is the ability to quickly and effortlessly clean. To increase the practicality of the room, you can use multifunctional furniture.
Equipment in this area should be located so that glare created by evening lighting does not disturb the comfort when watching TV. The texture of textiles in the living room and kitchen may differ, but its shades should be the same. Furniture covers, sofa covers and tablecloths should be made in the same color palette. The same requirements apply to window curtains.
Many owners of apartments or houses decide to combine functional areas. Thanks to modern household appliances, kitchen smells and sounds do not penetrate into the living room, and household members can easily communicate with each other without interruption from their own affairs.
Advantages of different types of planning
There are various layout options, each of which has a number of its own advantages and features.
- Corner. For a rectangular or square room, this option is universal. The work area is located along a long wall. The dining area is located near the window. Allows you to conveniently organize space.
- L-shaped. Allows you to combine a dining area and a relaxation area. Installing a comfortable corner sofa will create a cozy atmosphere.
- Single row. Suitable for creating a modern interior. Install a console rack for eating and cooking.
- Peninsular. The advantage is the ability to divide the space into several zones. On one side there is a work area, on the other there is a dining area.
Layout is an important step in arranging a kitchen.
A single-row layout is suitable for modern kitchen design
The peninsular layout can be divided into several functional zones
See also: Making a three-dimensional Christmas tree out of paper, photo.
Lighting
in the interior of a 13-meter kitchen
In the kitchen, the lighting itself is built on the same principle as in the rooms - 3 types of lighting should be provided. For example, the general light is usually turned on when receiving guests or cleaning. If this is local lighting, they can be beneficial to create a cozy atmosphere in the room, and with the help of decorative lighting, they can illuminate a brick wall. And the main thing is not to forget about providing power to illuminate the desktop, and it can also be used to illuminate the interior of the cabinets.

