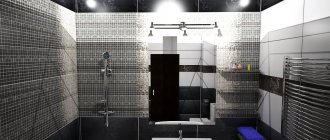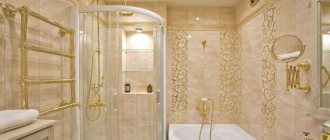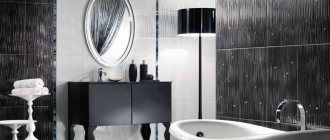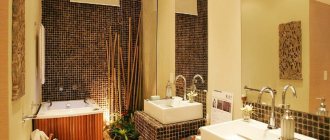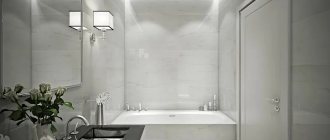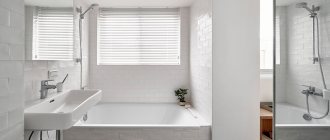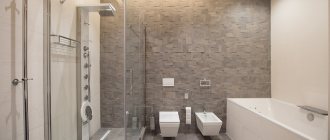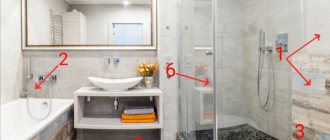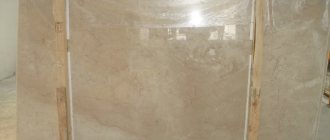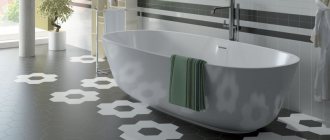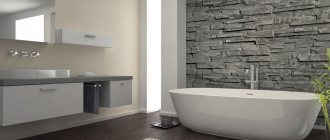Tips for choosing finishing materials
Most often, people decorate their bathroom with ceramic tiles. It has a wide range from which you can choose options for the most sophisticated designs.
Ceramics
When decorating a room, special attention is paid to tiles. The overall style of the room depends on it, after which finishing work on the ceiling and installation of plumbing equipment begin
It is preferable to cover the floor with tiles with a matte, rough surface. The best material for floor tiles is porcelain stoneware. It is durable and non-slip.
Mosaic
When choosing tiles, it is better to give preference to small-sized specimens. Tile mosaic looks best on the walls.
Plastic
Most often, plastic is used for ceiling cladding - it is distinguished by its presentable appearance and ease of maintenance. Wall paneling with plastic panels is an outdated design.
Shower cabin in the bathroom
A small shower cubicle is ideal for a small bathroom. A limited interior requires thoughtful design and the use of smart solutions. Sometimes it is worth giving up a bath in a small hygiene room in order to get space for a comfortable shower stall.
Shower cabin in the bathroom: how to choose it?
Small shower or bath in a small bathroom? When organizing a limited space, people are often forced to give up a large and comfortable bath for a shower. Choosing the right shower enclosure in combination with functional accessories is a competent arrangement of the room. See how to create a comfortable bathing area in a small bathroom! Which shower stall will be comfortable?
Shower cabin with tray
In a small bathroom, it is best to use wall-mounted shower stalls, that is, those that touch only one wall of the room. You can choose corner showers, which will be an excellent arrangement of free space in a small bathroom. As for the shape, there is a wide range. The size of the shower cabin should be chosen depending on the area of the bathroom. The standard model is considered to be one in which the shower tray has a size of 80×80 cm. You can install a shower stall with a base in the form of:
- square;
- rectangle;
- oval
Consider choosing a shower door. The most convenient would be a shower door that opens on one or both sides. Remember, however, that this type of door requires free space in front of the cabin. If you have a small and cramped bathroom, a shower with sliding or folding doors is the best solution. An important aspect when choosing a shower cabin is also the material of the doors. They are usually made of plastic or tempered glass. Shower walls made of plastic will be much cheaper and lighter, but are more susceptible to damage. In contrast, tempered glass will be more resistant to all types of scratches and easier to clean.
Small shower without tray
Bathrooms without a shower tray are increasingly used in bathroom design. You must decide one, but very important question: how to develop churn? In the case of a shower without a tray, the outflow can be planned in two ways:
- Directly in the floor. If you want to ensure that the drain surface does not exceed the floor level, then consider this solution. Below the surface there should be a sewer drain, which is placed on a layer of polystyrene foam. It is fitted with a floor drain with a built-in siphon point or line, which is mounted parallel to the edge wall of the shower stall. The total thickness of all layers is from 12 to 15 cm.
- The second, extremely functional solution to the problem of low tide is to install it in the wall. The siphon with drain is installed on a special frame. After the frame is mounted, the siphon is hidden in the space between the wall and the body. In the final effect, only the masking plate and a small gap are visible.
Leading Russian brands
This category contains the best domestic companies. All of them produce plumbing fixtures that have an optimal price-quality ratio and are available in all regions of the country.
Sanita Luxe
The best domestic manufacturer is Sanita Luxe. It produces a variety of plumbing products that are of high quality and are not much inferior to products of foreign brands.
At the same time, most of the models are relatively inexpensive, which makes them accessible to people with different financial capabilities. Most of the plumbing fixtures have a beautiful appearance and fit perfectly into the interior of the room.
Sanita Luxe also stands out from its competitors with its wide range. It contains a variety of models of toilets, sinks (floor-mounted and wall-mounted), sinks and bathroom furniture.
All products are made from high quality materials, which is proven by a long warranty for most models.
Pros:
- Affordable prices;
- Quality materials;
- Beautiful appearance;
- Long warranty.
Minuses:
- Does not produce some types of plumbing fixtures.
Santek
This well-known company from the Russian Federation attracts attention with its wide range and reasonable pricing policy. It produces a variety of sanitary equipment from popular materials (for example, sanitary ware, ceramics, etc.), characterized by high quality and long service life.
Among other positive aspects, buyers note the use of foreign components in production, ease of installation of most products and ease of maintenance. Among Santek's shortcomings, it is worth highlighting the uniformity of its products.
All of them have a standard design and are not much different from models of other brands from Russia.
Pros:
- A wide range of;
- Competent pricing policy;
- High quality;
- Foreign components;
- Easy to install and maintain.
Minuses:
- Standard design for most models.
Triton
This manufacturer specializes in the production of sanitary products for the bathroom. All of them are of high quality, so they serve their owners for a long period.
The proof is the long warranty issued by the company for most models of bathtubs and showers. In the production of its products, Triton uses special technologies borrowed from foreign partners.
Thanks to this, all plumbing fixtures retain their attractive appearance for a long time and are easy to maintain. A bonus for buyers will be the original design of most products.
Pros:
- High quality products;
- Long warranty;
- Long service life;
- Easy to care for;
- Stylish design.
Minuses:
- Narrow specialization of the manufacturer.
The advantages of such a layout
A combined bathroom with toilet forms a spacious room that has a number of advantages:
- A larger area makes it possible to create a more functional and aesthetic environment.
- Use of furniture and plumbing fixtures of any size, not just small ones.
- Due to the absence of a wall between two rooms, renovating a bathroom combined with a toilet is much cheaper.
- Cleaning one room is more convenient and faster than cleaning two.
- You can arrange the plumbing according to all the rules.
A bathroom combined with a toilet cannot be used by two people at once, so large families will experience some inconvenience. This is the only drawback of this layout.
The advantages of combining a toilet and a bathroom
Such a small inconvenience is offset by a lot of positive aspects, which include the obtained benefits of further exploitation of the combined bathroom and bathtub:
- increasing the free space and square footage of the combined rooms due to the removed partition;
- the ability to update engineering systems, water supply, and other communications in one repair;
- reduction of financial costs for the purchase of facing materials and decorative or functional elements;
- implementation of the most daring and original design solutions for arranging the interior of an enlarged room.
When carefully and responsibly planning and designing the arrangement, it is important to take into account the need to demolish the common wall connecting these rooms, which is approved by specialized bodies and institutions.
Fundamental stages of arranging a bathroom
The responsible process must begin with preliminary planning, taking into account its labor intensity and duration; the basis for the design is the general design concept, chosen on the basis of the planned design solution for the entire apartment.
This harmonious approach allows us to strictly adhere to the conceptual and interior design solutions and significantly reduce the costs of financial resources and highly paid labor of qualified specialists of repair teams.
Designing this functional room requires careful and step-by-step planning of future events, which can be carried out independently or by involving professionals in solving the tasks.
When drawing up a ready-made design solution, it is important to take into account that all necessary adjustments must be made before the project implementation stage, paying attention to the following fundamental conceptual parameters:
Accurate measurements. The area of the room must be re-measured with a mandatory mark on the room plan of all measurements taken and the placement of communication nodes, drain and other pipes, water conduits and electrical points, electrical wiring built into the walls.
Combined bathroom. The ongoing layout of a bathroom combined with a toilet by connecting these functional sanitary and hygienic premises will help to increase the free space; combining the area will open up new arrangement possibilities.
List of plumbing fixtures. It is worth considering in advance what plumbing equipment will be placed in the room, choosing a bathtub or shower, toilet and sink, deciding in advance on the location of the washing machine and furniture structures to increase the comfort of the residents.
Transfer of communications
To increase the comfort and convenience of those living in an apartment or house, it is important to think about the communication arrangement of the bathroom; modern corrugated works and protected electrical points provide the opportunity to ensure safety and save space.
By choosing the option of combining it with a small bathroom, you can significantly expand the hygienic and sanitary area, increase the square footage of the room by demolishing a common wall or partition and placing more practical furniture and plumbing inside.
Built-in bathroom faucet
Built-in bathroom faucets have many advantages over standard options, the purpose of which is to mix water flows using an internal device. This way you can regulate both temperature and pressure.
The usual faucet looks like a protruding spout connected to fairly large valves. In contrast, built-in models are so called because the fastening elements and the water mixing point are not visible, are mounted directly into the wall and have miniature dimensions.
The internal part (up to fifteen centimeters in diameter) is responsible for the mixture of water, and from the outside you can only see the facade in the form of decorative elements and functional control levers.
The device is called a concealed-mounted mixer. The mixing device should be eight centimeters into the wall. The total thickness of the indentation from the wall is about ten centimeters, where the built-in mixer block fits perfectly.
Such a device can:
- Maintain exactly the temperature that is necessary for all consumers (hand shower, bath spout, hydromassage nozzles, tropical shower);
- Provides comfortable water procedures “without bruises.” This applies to moments when two children need to be bathed. The possibility of hitting the faucet protrusions or getting tangled in the hose is completely eliminated;
- Combine the convenience and comfort of the jet hitting the designated place;
- Visually make the space “lighter”;
- Save and rationally organize space;
- Reduce cleaning time.
Layout features
How to plan your apartment space to ensure comfort and achieve impeccable condition?
In small-family apartments, the layout of the bathroom should be carefully thought out in order to properly place the plumbing, washing machine, and furniture.
Even if the area is 4 square meters, 3 square meters. or 2 sq., you can create a designer masterpiece in it. The main thing is to use the space wisely.
In small apartments it is necessary to equip a bathroom combined with a toilet.
This solution allows you to maintain the full functionality of the bathroom in a small room.
Advantages of a combined room:
- practical zoning;
- a place to implement creative design ideas;
- rational distribution of space;
- simplified communication system;
- savings on ceramic tiles, finishing panels, door panels.
Stylistic design can be varied. The interior with the original toilet is shown in the photo.
Style - urbanism. A minimal number of accessories are used, variegated colors predominate.
Non-standard trends are expressed in the next room with a toilet, shown in the photo.
Natural building materials predominate as finishing materials. A pleasant gradient is obtained through a combination of beige, sand and golden shades.
The best ideas for comfort in a bathroom 2 sq.m.
In a miniature room, every centimeter is worth its weight in gold. Placing a full-fledged bathroom, large household appliances or a massive cabinet with a sink here will not work.
The best option is a corner hydrobox or shower stall, and move the washing machine to the hallway or kitchen. Tiles, tiles, and plastic panels are used for wall cladding.
It is better to choose light, unobtrusive colors. Dark or too bright walls visually make the room smaller.
A small textile or silicone mat that prevents slipping is suitable for the floor.
Small bathroom 2 sq. meters in modern design is shown in the photo with a bathtub
We create the perfect interior in a bathroom of 3 sq.m.
The bathroom is 3 sq. limited space for creativity, however, the embodiment of many creative ideas is possible. A minimal amount of furniture will save space.
For finishing a bathroom 3 sq. Aqua panels, glass wallpaper, and ceramic tiles are suitable. Original lighting with mirrors visually makes the room larger.
In what style and color scheme to decorate depends on individual beliefs. The classic version is white, airy pastel shades. Fresh notes for the bathroom 3 sq. will give green.
The combination of metal with transparent partitions looks modern and laconic. A palette of aquatic shades will fill the atmosphere with marine energy. Textile sets and fleecy rugs will become a highlight and add coziness.
Original bathroom design 4 sq.m.
Room 4 sq. provides more possibilities for ergonomic design. A washing machine, cabinets, and shelves can fit here.
To have an accurate understanding of how much free space there is, you should carefully analyze the layout, measure the length, width and height. It is more practical to start arranging furniture from the side of the doorway.
In the corner you can install compact shelves or a cabinet for washing powder, shampoo, soap, and baby diapers.
The stylistic design is varied. Oriental, maritime, classical or ethnic themes - the main thing is that the interior appeals to adults and children.
A lot of dark and colorful details are not recommended so that the space is not difficult to perceive.
Beautiful interiors for a combined bathroom
An important step is choosing a suitable interior. It can be combined with the overall style of the apartment or completely different. There are many different designs suitable for similar spaces. They are reflected in the table.
| Style | Description |
| Provence | The main emphasis is on furniture and textiles. But the bathroom has limited dimensions, so it’s problematic to fit a suitable item. You can design a bookcase or a cabinet. This also applies to textiles. Therefore, Provence should be expressed in wall decoration. Choose materials with a pattern in the form of a small floral print. The palette is predominantly beige or milky. Prints should be unobtrusive, muted in tone. |
| Loft | A true embodiment of the fusion of different architectural solutions. The main color is white. You need to complement it with a brick shade or natural wood tone. Accessories are metal, mostly black or white. It is recommended to make part of the wall brick; do not hide pipes and communications. Minimum amount of furniture. |
| Scandinavian | It is characterized by high functionality and minimalism. All elements are comfortable, the shapes and lines are simple. Suitable finishing materials include tile, plaster, and wood. The color palette is distinguished by a light shade, lack of brightness, and a cold tone. The floor covering should be close in palette to the wall covering or sharply contrast with it. The color of the furniture is selected according to the same principle. |
| High tech | Reminiscent of the previous style due to its simplicity and minimum details. Refers to the modern direction. The interior is dominated by glass, metal and plastic elements. Mostly straight lines, maximum exclusion of round and oval shapes. The color palette is varied and quite flexible. It is allowed to use a single color scheme or a combination of contrasting shades. If you choose a printed cover, it should have simple lines. No flowers, plants. |
| Art Deco | Characterized by freedom of design. Allows you to avoid conservatism, minimalism and increased functionality. The style is characterized by a mixture of original, unique ideas with the addition of bold decorative details. Such a design is rarely implemented due to the cost and the need for sufficient space. The materials used are only natural, for which you will have to spend large sums. An abundance of gold in decoration is welcome. It is important to carefully implement such ideas, otherwise art deco can turn into bad taste. |
The combination of yellow, white and gray colors in wall cladding is the most common in the Scandinavian style
A combination of eco-style and minimalism
Retro style is characterized by antique-looking plumbing fixtures and exposed communications.
Maximum chrome and sparkling surfaces - this is high tech
Wall with riveted metal theme, gray color, strictness in details - very masculine design
The options described in the table indicate the colors that are recommended to be used in a particular case. But when choosing a range, take into account the area, ceiling height, and shape of the room. If the bath is small, then mostly choose light colors. Dark shades should be introduced carefully. They are suitable for ceilings only if they are of sufficient height.
Bathroom in rich bohemian style
Modern style is not so easy to characterize; it can have industrial motifs, hi-tech or zen. In general, it is aimed at comfortable daily use of the bathroom
The spacious area allows for more color options. The introduction of dark tones and bolder shade solutions is allowed. You can even use black.
See alsoBathroom design and tiling
Harmony comes first
Reputable experts in the field of interior decor recommend creating a stylish and modern space in the bathroom. To do this, do not forget about simplicity: the color scheme should be thoughtful, you should not use more than four shades
A monochrome bathroom is possible, but in this case, think about individual accents - details: you can choose an unusual, eye-catching cabinet or a luxurious bathtub in the very center of the room. But in this case, the bathtub should be special, for example, on metal legs
It is desirable that it be a real work of art that attracts everyone's attention, in which case it can be proudly placed in the center of the room. Pay attention to the now fashionable bowl sink: this is a very beautiful interior detail that will add nobility and set the tone of aristocracy.
The idea of monochrome echoes the design of a modern bedroom. In addition, a small bathroom also allows the use of a single color, this will visually increase its volume.
You can design a bathroom of 9 sq. m is more luxurious: the interior can even resemble a bedroom in its whimsy and abundance of decorative elements. You can complement the seating area with a small couch or place a stylish wardrobe. If you want to leave more space here, then you should decide to move the linen closet to the bedroom. Also think about the lighting system, a lot depends on it!
You can choose:
- pendant lamps;
- built-in;
- consider natural lighting systems;
- choose a massive central chandelier (with an appropriate luxurious style).
How to design a corner bathroom
An excellent solution for small spaces. The corner model allows you to save a lot of space. This especially applies to square rooms. Corner models come in a variety of shapes. There are variations in curvature. This allows you to choose original, unique products.
The design of this option consists in the availability of additional space, thanks to the saving of available meters. You can occupy the vacant area with various parts, including a washing machine and other useful household items.
A corner mini-bath will be the ideal solution where every centimeter of space counts
Corner bathtub allows you to place everything you need even in limited space
See alsoWhat should be the design of a bathroom in Khrushchev
Saving space in a small bathroom
In small-sized and small-area apartments, the project provides for compact bathrooms, which can be intelligently redesigned and adjustments made to the design solution through interesting updates.
A standard bathroom layout with a shower will provide significant savings in free space, which can be used to accommodate a multifunctional washing machine, a practical dryer or comfortable furniture.
Following the advice of designers, you can transform your bathroom, making its interior comfortable and functional, and most importantly stylish and beautiful, standing out against the backdrop of standardized solutions:
Light fixtures and dark floors will perfectly highlight certain areas for rest and relaxation.
Snow-white tiles or mosaics with a small pattern will decorate the entire room or a specific surface.
Elements of practical stainless steel designs will give the interior a special chic and magnificent gloss.
Glass or mirror partitions and frosted curtains will perform protective and aesthetic functions.
A combination of bright and dim artificial light will help visually increase the area of the room and give it depth.
Mirrors, as a necessary interior detail, will help to emphasize the overall design concept due to a variety of frames.
The layout of a bathroom with a window involves the use of blinds and roller shutters made of moisture-proof materials in the interior of the room.
The choice of color and shade solutions will help brighten up or highlight the features of the architectural design of the room;
Niches equipped in the bathroom will help to visually separate functional areas and give them an unusual look.
The classic layout of a bathroom in an apartment can be perfectly combined with the original arrangement of plumbing equipment, the use of modern devices and fixtures, and designs designed in a combined style.
Planning the bathroom before renovation and drawing up a detailed design solution will help prevent significant financial losses on the purchase of unnecessary consumables, construction and finishing materials and guarantee an ideal result that will be appreciated by all family members and even guests.
Recommendations for choosing shower cabins
A shower cabin will significantly save space in the bathroom. But which model is preferable to choose for a small room? The most compact model is considered to be a cabin with doors that open inward. But such models have a minus for those people who are overweight.
A good option would be sliding doors or accordion doors equipped with roller mechanisms.
Also, many owners of small bathrooms prefer to buy cubicles in separate parts. Doors, plumbing fixtures and trays can be selected individually for each room. This way you can more accurately adjust the size and location.
With this selection, first of all, pay attention to the pallet itself. The dimensions of the future shower cabinet depend on it
The smallest size pallet is considered to be 70x70 cm. But, as a rule, it does not differ in special functionality. If there is still room for a tray with dimensions of 90x90 cm, then the owners will be able to provide themselves with a sauna, hydromassage, foot massage, programming the temperature of the water and other amenities.
Pallets can be made not only different in material (wood, steel, plastic), but also in depth. And by placing the shower stall on a pedestal, you can save space for communications.
When creating a design solution for a small bathroom, do not forget about the main rule: the more built-in pieces of furniture in the room, the more free space remains.
Which one to choose?
When choosing a sink, it is better to give preference to models with a protective hole against water overflow. It’s also good if they are equipped with special fasteners and an individual siphon. You should definitely consider the method of fastening and the shape of the product.
If you plan to install the faucet directly into the wall, it is better to choose a sink with one drain hole.
When choosing a toilet, it is better to consider modern production options. For example, toilets in recent years have been equipped with a silent water supply system. There are economical models that consume less water.
Particularly popular today are products coated with special water-repellent and antibacterial agents.
If we talk about practicality of use, shower toilets are clearly the leader. At first glance, they are no different from ordinary toilets.
Their feature is a special water supply system located on the sides of the toilet. In general, such products function perfectly both as a bidet and for their intended purpose.
When choosing heated towel rails, it is better to give preference to durable products made of brass, with a polymer or chrome coating. There are more budget options, but their shelf life does not exceed three years.
Bathroom design 4 sq. m
In apartments in an apartment building, the bathroom is often small and unremarkable. Consider tips on how to place all the necessary equipment in a small area, making the interior more attractive and at the same time cozy.
Use every centimeter
A well-managed space is the basis of a functional and cozy interior. The correct layout of a 3-4 square meter bathroom requires ingenuity and a thoughtful plan. Therefore, when arranging, you should first of all be guided by the principle of optimal use of every centimeter. It may be possible to move some partition or part of it to get additional space for a washing machine or shower. In thicker walls, try creating niches to solve the storage problem.
Divide the room into zones
In every bathroom, regardless of size, it is advisable at the design stage to ensure a clear division into zones - wet and dry. It is better to place a washbasin with a mirror in front of the entrance. The toilet area should be located to the side and slightly hidden.
Individual equipment
When choosing equipment, consider the size of the room. Fortunately, the task has become easier due to manufacturers who are introducing a range of equipment that is ideal for all bathrooms. Smaller bathtubs, shorter toilets, corner sinks and space-saving furniture are available for sale. It is also worth choosing hanging equipment - a toilet and furniture. Wall-hung sanitary ware looks more compact, does not take up valuable space on the floor, and is also easier to clean. In addition, this installation allows you to hide the flushing barrel and water supply in the wall.
Choose between bath and shower
When organizing a small hygienic room, you need to choose between a bathtub and a shower. This problem will be solved by installing a shower cabin, thanks to which you can use both a bath and a refreshing shower. Bath doors are available in a variety of sizes, and some can be completely rolled up on the wall.
Smooth, shiny and uniform surfaces
Experts advise arranging everything in a small bathroom harmoniously: color, material and style. Thanks to this, you will avoid chaos and overload in the layout. Don't forget about mirrors and smooth, shiny surfaces that significantly increase the space. For a small room, we recommend furniture with simple shapes, light and varnished MDF fronts. Gloss is responsible for the visual enlargement of the interior. When choosing finishing materials for walls and floors, give preference to bright, cool colors. Colors like white, grey, beige or blue will work perfectly.
Keep everything in order
In a small interior it is necessary to maintain order. To achieve this, you should hide cosmetics and cleaning products, used accessories in the cabinets. An organized bathroom will appear larger. A practical solution would be niches in the wall, which are additionally equipped with baskets, for example, for underwear. Space organizing systems can help declutter your drawers.
Accessories
To prevent regularly used items from standing around, containers are hung on the wall. You can place toothbrushes, a hair dryer and a soap dispenser there.
In a small room, it is advisable to use a heated towel rail: its slim and flat design fits perfectly into small spaces.
Bathroom curtains are mounted on a self-adjusting rod or hung on a fixed base. Paper towel holders must be covered with a cover that protects them from splashes and moisture.
For everyday towels, a two-in-one shelf model is suitable: the product first dries in a straightened state and then folds onto the shelf.
Zoning
Features of renovating a bathroom combined with a toilet include zoning. It is necessary to separate areas of the room that differ in function. There are several options for the method:
- color;
- light;
- architectural.
Color zoning is great for budget renovations. Colors help to decorate a room in an interesting way and roughly divide it into zones. The choice of solutions is unlimited. The most common methods:
- Focus on the main interior details. For example, a room with red wall decoration can be complemented with furniture and fixtures in a light palette. They will look beautiful against this background. To divide the space into zones, the walls near the mirrors and heated towel rail are finished in white.
- A simple but effective option is to paint the toilet and bathroom areas in different colors.
- Tiles with a pattern or ornament will help solve the zoning problem.
Light zoning is created using lighting fixtures. For example, a lamp above the sink will effectively highlight it with a stream of bright light. It will become a kind of separator between the bathroom and the toilet.
Furniture, indoor plants and rugs can also demarcate zones. You can lay a long path at the border. In a large combined bathroom, potted plants are placed on the floor between the washbasin and toilet. You can divide the room into zones using stepped ceilings.
Budget materials: the basis of inexpensive repairs
When planning to carry out budget repairs, first of all you need to think about the cost of the materials that are supposed to be used in the work. Expensive luxury finishing is not an indicator of good taste.
If desired, you can find a budget replacement for any material. Properly planned and well-executed inexpensive finishing gives an excellent effect. Tile that has become a classic can always be replaced with wall panels or paint.
Placement of the washing machine
In a small bathroom, installing all the necessary equipment is a real challenge. However, designers have outdone themselves with smart devices that make large appliances, such as a washing machine, a harmonious element of the interior without losing their functionality.
The washing machine is a useful device that poses a big challenge when organizing a small bathroom. On the one hand, people are accustomed to the fact that this equipment is always in this room. On the other hand, there is no need to do everything to find a place in the bathroom for the machine if the room is really small. Moving your laundry room to another room can make your bathroom much more comfortable to use.
How to optimally install a washing machine in a small bathroom?
Placing a washing machine in the bathroom is a convenient solution, not only because of the availability of the necessary equipment at hand. Isolation of the hygiene room also muffles the sounds of the device to some extent. The small size of the room often forces the decision to install a washing machine in the kitchen, which is not a particularly convenient option. Discover ways to ergonomically install this type of equipment in a small bathroom.
Small washing machine model for limited spaces
Thanks to small models of washing machines, you can choose equipment that fits perfectly into the space of a small bathroom. The narrowest washing machines are those that are only 49.5 cm long, even up to 40 cm. If you choose a narrow washing machine, you can, for example, place it in a bathroom niche. A top-loading washing machine can fit into a very narrow recess. The offer of household appliance manufacturers includes top-loading models with a width of only 40 cm. The depth of such devices is min. 55 cm.
Washing machine in the closet
In the bathroom you can easily place a washing machine and even cleverly hide it behind the furniture. It's a good idea to make cabinets the right size to hide your equipment. Remember, however, the need for ventilation. The washing machine can be placed behind traditional furniture doors in the form of hinged wings or slatted blinds with wooden ribs. An aesthetically disguised washing machine will also serve as a shelf or countertop.
Machine under the table top
In a small bathroom, the washing machine should also be placed under a countertop, such as a sink. Place the device near the bathtub. A washing machine installed in this way can be hidden behind the door. If the entire space is filled with drawers and cabinets, it will create the impression of a practical chest of drawers.
At what height should the sink be installed?
The standard height of the sink is 85-90 cm , counting from the floor to the top edge of the sink. The height of the sink should also depend on non-standard heights and the needs of family members, such as children or people with disabilities. Keep in mind also the correct countertop height if you choose a countertop sink.
Color solutions for a bathroom 5 sq.m.
For a small room, usually without windows, light shades are, of course, the right choice. You can choose a white finishing design, which will look as laconic as possible, while expanding the space. But so that such a bathroom does not evoke associations with a hospital facility, it is necessary to add a little color here - these can be bright accents in the form of rugs, curtains, bath accessories, or pastel fragments of decoration. The peculiarity of the snow-white palette is that it harmonizes with absolutely any colors, emphasizing their tonality, so you can safely introduce cream, yellow, bright red or black shades into the interior.
Look great in a 5 sq.m bathroom. beige, blue, light green tones that create a feeling of warmth and tranquility while taking water procedures. They can be combined with similar, but brighter shades. If you are a fan of bright, enchanting design, don’t despair. A small bathroom can be made in red, green, yellow and any other color if you “mix” white into the decoration and arrange good lighting. The design will be even more unobtrusive if you place large mirrors, the reflective effect of which will significantly expand the boundaries of the room.
Bath furniture
Bathroom equipment is often sold in sets where every detail is provided. The wall cabinets have shelves for all kinds of small items (shaving cream, face masks, etc.).
The lower chest of drawers contains compartments for household chemicals, soap, washcloths, and sponges. A shelf with essential hygiene products is often mounted directly above the bathtub so that you can take what you need while bathing.
There is also a towel rack within walking distance. It is often more profitable to purchase a ready-made set than to select the necessary furniture separately. At the same time, special requirements are imposed on this bathroom equipment:
- Moisture protection. The body and facades must be made of moisture-resistant materials or have an appropriate coating.
- Strength. Furniture must be stable and fastenings must be reliable.
- Beautiful design. The bathroom is associated with cleanliness, which is why the most popular furniture color for this room is white. But today you can find different colors, shapes and types of equipment on sale.
- Mobility. A chest of drawers, cabinet or pencil case is equipped with wheels to move the equipment during cleaning or change the installation location.
Lighting
A comfortable and fashionable bathroom must be accurately lit. Planning light sources is often a big challenge in windowless bathrooms. General lighting, one or more lamps that turn on when entering a room, is usually located on the ceiling. Depending on the type of bathroom, light may also come from the sides, such as slopes or even from below. Each area of the bathroom should have additional lighting, regardless of the general lighting. The shape of the lamps and the type of bulbs is a matter of taste, so there are no specific selection tips in this case.
Choosing lighting in the bathroom that best suits a specific plumbing fixture:
- Washbasin – Light is essential but not annoying so you can easily shave or put on makeup. The lamps should illuminate the face, not the mirror. The best are sconces over the entire surface, located at face height.
- Vanity – Proper lighting is usually the trickiest area. You should choose lamps similar to those on the washbasin: bright devices. The person sitting next to the dressing table should be illuminated, not the mirror.
- Bath - You don't need bright light here, but you set the mood. It doesn't have to be a chandelier, a lampshade or a group of lamps on the ceiling. Light can be supplied from the side, for example, from a niche in the wall or from lamps built into the side.
- Shower - not very intense light can be supplied from above, but also from the side, for example, from a recess in the wall located inside the cabin. Make sure that the lamps have increased moisture resistance parameters.
- Seating and Bidet – Many people like to read in this area of the bathroom. Then you need lamps that shine with bright lights that are as close to natural light as possible. In other cases, decorative lamps or even just general lighting are sufficient.
Timeless or trendy bathroom?
Bathroom arrangement: how, in accordance with modern trends or for the long term? There is no perfect recipe for decorating a bathroom. The most important thing is to answer the question of what you really want - a fashionable bathroom like an interior catalogue, or a custom bathroom according to your taste and color. The compromise between these two approaches should be inspired by bathroom trends, adding your own ideas to them and adapting to the specifics of the room.
