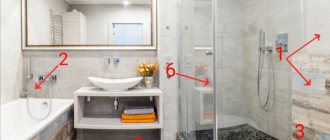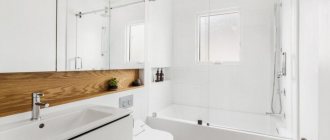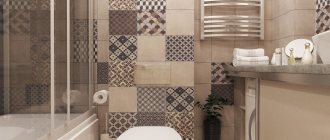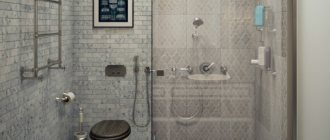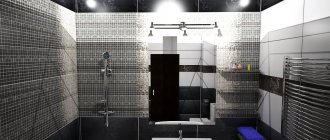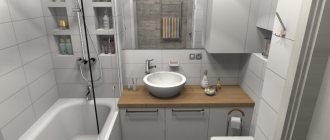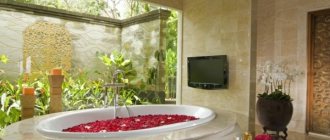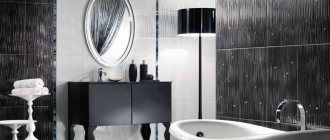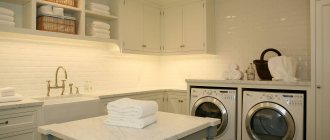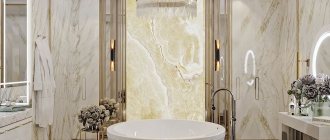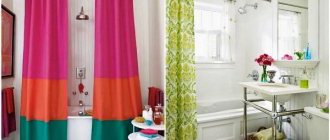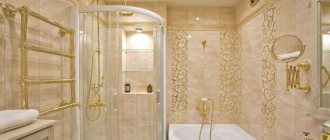07/08/2020 Read in 7 minutes.
Combining a bathroom and toilet is one of the most popular redevelopment options. It is chosen by 8 out of 10 people, and this is understandable, because this solution allows you not only to increase the usable area and find additional space, for example, for a washing machine, but also to get a more functionally convenient space. But the design of a combined bathroom has its own characteristics, which we will describe in detail in this review with a selection of photos from the portfolio of the Fundament Group of Companies.
Choosing plumbing fixtures for a combined bathroom and toilet room
view the album in a new window
view the album in a new window
The more spacious the combined bathroom, the more plumbing fixtures can be placed in it, turning a utilitarian room into a spa. As for the minimum set of equipment for such premises, it includes:
- bath or shower;
- sink;
- toilet (can be supplemented with a bidet).
Bathroom with shower
If the room is small, then it is better to install a shower instead of a bath. They can be 80*80 or 130*130cm. They can be rectangular, square or semicircular, with sliding or hinged doors.
Shower cabins are also classified according to the presence of a tray. They can simply be attached to the floor.
Shower cabins are classified according to the principle of water saving. Economy class shower cabins are less economical, as they have the smallest number of water nozzles. In more expensive cabins, water is saved by installing an eco-jet.
If funds and space allow, then you can buy a jacuzzi. However, the bathtub remains the most popular.
Current planning solutions for the interior of a combined bathroom
view album in new window
The main thing in a combined bathroom is the interior design, which is based on a competent layout. The planning decision is important not only from the point of view of ergonomics, but also from the point of view of aesthetics, since it affects the selection of furniture. Niches are ideal for arranging shower and bath areas. They are also convenient for equipping a utility unit, when it comes to the design of a bathroom with a washing machine.
Bathroom interior with shower and bathtub on a podium
view album in new window
In the interior of this bathroom from the completed project of a 4-room apartment in the Art Deco style, the luxury of natural stone finishing is combined with the originality of the planning solution. Dark marble steps lead to a cozy alcove with a round bathtub.
view album in new window
view album in new window
The shower stall located in the adjacent niche is separated by functional sliding doors, and the wash area and toilet are designed extremely laconically and are located in the spacious main room. A mirror located opposite the transparent door enhances the light flowing through it, and additional illumination is provided by niche lighting.
Finishing a room with high humidity
view album in new window
Such a multifunctional room as a combined bathroom needs a combined finish. It will not only improve its appearance, but also help zone the space. For the shower, mosaic is preferable, which allows you to easily and effectively design even structural elements of complex curved shapes, and for the walls in the wash area and the floor - large-format tiles. But it is worth remembering that the choice of finish largely depends on the style of the design project and the properties of the materials - they must be beautiful, moisture-resistant and washable.
view album in new window
Combined finishing in the design of a combined bathroom with shower
view album in new window
Slate-imitating tiles or decorative panels with a rust effect are a good backdrop for white modern-style sanitary ware and light wood furniture. This finish looks brutal and creates an expressive contrast with large-format glossy white tiles.
view album in new window
Contrasting decoration in a combined bathroom does not need companions, so both the plumbing and shower in such an interior should be as laconic as possible. The best solution would be a wall-hung toilet and bidet of a strict square shape, as well as a shower corner with a transparent fence.
view album in new window
When it comes to a room with expressive decoration, there is no point in adding bright accents to the interior - bathroom accessories can easily handle the role of decorative elements. For the project on Mosfilmovskaya, Fundament specialists chose minimalist chrome faucets and a black designer panel-type heated towel rail that looks like an art object.
Design of a combined bathroom 4 sq. m with a minimum set of plumbing fixtures
view album in new window
Design of a bathroom combined with a toilet, 4 square meters. m in the residential complex "Garden Quarters" is made in a non-classical style using white and gold tones. Considering the small size of the room, the designers of the Fundament group of companies equipped it with a minimum set of plumbing fixtures, choosing models in retro style.
view album in new window
A small rectangular bathtub built into a niche takes up little space and fits perfectly into the decor. It is organically complemented by a compact rack for accessories, decorated with light mosaics, and a glass curtain with a rotating “wing”.
Decorating a small space
It will be more difficult here. After all, it is important to organize both beauty and convenience. Therefore, materials/plumbing should be chosen very carefully.
When choosing tiles, you should remember that dark and contrasting colors visually reduce the space. It is appropriate to use mirrors and tones that combine with each other.
If they are successfully matched to each other, the room will be much more attractive. Although...light surfaces get dirty faster, therefore, they will need to be washed much more often.
- Interior design ideas for a small bathroom 5 sq.m (100+ photos)
Loft-style bathroom: tips, ideas and best design ideas (70+ photos)
Shower without shower in the bathroom: features and design options
If the house is old, it most often happens that communications in the bathroom need to be hidden. Accordingly, here you will need to make a structure that can be easily assembled/disassembled if necessary.
To illuminate a small space, large chandeliers are completely inappropriate. Spot lighting options are more suitable here. They are installed everywhere, on walls, ceilings. Consider the fact that bright light makes the room seem larger visually. If the lighting is installed correctly, the interior will be incredibly comfortable.
Combined bathroom with bath
view album in new window
If the space of the room allows, in a combined bathroom it makes sense not only to equip a shower corner, but also to install a bathtub. This can be either a familiar rectangular model, suitable for embedding in a niche, or a free-standing bathtub with an original design.
Combined bathroom 5 sq. m with a vintage bath
view album in new window
A small vintage bathtub on bronze lion claws is an exclusive option, perfect for a combined bathroom in a classic style. It can be complemented with both wall-mounted and floor-standing faucets in a retro theme, as well as an original waterproof curtain on a ring ceiling holder.
view album in new window
The finish in a noble gray-blue color scheme is a suitable backdrop not only for a vintage bathtub, but also for a classic white washbasin and mirror. Thanks to the spectacular plinth at the bottom of the walls, the bathroom looks like an elegant boudoir. And the designer chandelier and sconces with imitation candles further enhance this feeling.
view album in new window
To isolate the toilet area during the renovation, a partition was erected, which also became the wall of the utility block. A washing machine was built into its lower part (an actual solution if there is no separate laundry room), and a linen closet was built into the upper part.
Combined bathroom in a modern style with a free-standing bath
view album in new window
Finished with tiles reminiscent of concrete and relief panels, the combined bathroom in the photo amazes not only with the play of textures, but also with the plumbing. And its main “heroine” is a large ergonomically shaped bathtub. Installed diagonally and complemented by a stylish floor-standing faucet and a unique lamp, it looks like an art object.
view album in new window
For a conceptual interior, the best solution would be sanitary ware from one collection. Therefore, the elegant countertop washbasin fits perfectly into the decor.
view album in new window
The toilet was also chosen to match the theme with the bathtub and sink, which the “Fundament” designers supplemented with an original heated towel rail. But the shower enclosure with a transparent frameless fence plays the role of an invisible person in this project.
Large combined bathroom with plunge pool and mosaic decor
view album in new window
The spacious combined bathroom in the Setun Valley residential complex, with an area of almost nine meters, is unique in all respects. If you need to quickly get ready for work, you can use the shower located in the niche. And for relaxation, a free-standing plunge pool located near a wall with a designer mosaic panel is ideal.
view album in new window
The restroom area in this beautifully designed space is completely inconspicuous, although it is in plain sight. The secret is in the correct selection of equipment - the bidet and toilet from the same series have an elegant shape and look like works of modern art.
view album in new window
A long washbasin with two built-in sinks literally merges with the wall decoration and attracts attention. And the large mirror above it reflects the luxurious decor, so that the atmosphere looks more festive.
Design of a combined bathroom with a washing machine
view album in new window
Washing machines in modern apartments can be placed:
- in specially designed laundry rooms;
- in dressing rooms;
- in the kitchen;
- in the bathroom.
The last option is the most popular in our country. An experienced designer will always be able to find a place for a washing machine in the space of even a small bathroom.
view album in new window
The washing machine is often placed under a single countertop that encloses the washbasin area. Such an area must be carefully designed by the project designer, the plumbing fixtures must be selected exactly to size, and the countertops and furniture must be custom-made.
view album in new window
With this placement option, it is important to adjust the washing machine well, eliminate jumping during the spin cycle and reduce vibration. If everything is done correctly, a functional and compact laundry area can be successfully integrated into the interior of a bathroom combined with a toilet.
view album in new window
Design of a small combined bathroom
Arrangement of a combined bathroom of a small area requires a special approach. First you need to decide on the functionality and minimum set of plumbing fixtures. And, of course, for such a room it is important to choose the right color scheme and furniture.
Bathroom with shower area less than 3 square meters. m
view album in new window
Light gray-blue decoration, compact white sanitary ware, chrome-colored accessories - the interior of a small combined bathroom in the photo looks laconic and light. Despite the fact that the area of this room is less than 3 square meters, it has everything you need.
view album in new window
In order not to clutter up the space, a transparent corner shower stall with a low tray and a radius door was installed in the room. It does not dominate the interior, and its frame goes well with the accessories and faucet.
Combined bathroom 3 sq. m in the residential complex "Fort Kutuzov"
view album in new window
A gray and white color scheme with the addition of a discreet turquoise tint, chrome accessories, ultra-fashionable sanitary ware - the combined bathroom in a modern style in the photo makes a very pleasant impression and gives a feeling of freshness. To save usable space in the room, the designers of the Fundament group of companies chose a compact wall-mounted cabinet module with a built-in sink for the washroom area in the Fort Kutuzov residential complex, complementing it with a small mirror and a towel holder.
view album in new window
There was a place for a shower in a small niche. It was decorated with white tiles and mosaics in the colors of the interior and separated from the rest of the space by a glass door. And so that everything necessary for water procedures was at hand, the designers designed a mini-rack in the shower.
Small combined bathroom in Art Deco style
view album in new window
Powder pink walls, white marble floors, lamps with crystal pendants - absolute harmony reigns in a small combined bathroom with a small bathtub, decorated in the Art Deco style. The bathtub and wash area are located on the end walls (this technique expands the small space). And the center of the room is reserved for the toilet and is visually highlighted using 3D panels.
view album in new window
An invisible glass curtain for a bathtub is what a small room needs. It copes with its task perfectly and at the same time does not weigh down the white and pink airy interior at all.
Fashionable tiles for a small bathroom
For a small bathroom, the choice of tiles is not critical. Yes, she finishes everything except the ceiling, but all visible areas are small. The main thing is not to overdo it with tiles and not to take something bright and catchy. The idea is simple:
The interior of a small bathroom is not built on tiles, but it can ruin it.
To get an idea of what is currently relevant, see the photo of the tiles in the bathroom. Equally important is the correct installation of tiles in the bathroom.
In a small area of the bathroom there are : a sink, a cabinet, a mirror, a bathtub, a wardrobe, a toilet, a heated towel rail, a door, towels, a rug, toothbrushes, pastes, tubes, etc. Everything has its own colors, everything is blocked by the walls. If you choose a bright colored tile, you will end up with a mess in 99% of cases. There is not a single item in the photo below, but there are already a whole bunch of flowers. This is how a bathroom can look only after renovation and before moving.
We choose light tiles. Ideal colors are shades of gray. They do not contrast with the colors of the plumbing fixtures, do not narrow the space, and are well suited for the best gray grout. The smaller the area, the more important it is to follow this rule. Read about bathroom design in Khrushchev. Compare from the photo how the design in dark and light colors looks in reality in a small area:
If you really want dark tones, then additional lighting is required - without it, dark walls will not look good.
Generally, glossy tiles are a poor choice. But in the interior of a small bathroom the gloss is approx . The best, as usual, is semi-matte. If the surface is not flat, but has a texture, that’s good.
Because For a small bathroom we choose modern design styles, the tiles must match. Imitations of wood, stone, travertine, concrete - approx. Incomprehensible glazed colored tiles that do not imitate any material are not ok. In 2022, natural materials are in fashion in bathrooms.
There is an opinion that in a small bathroom the size of the tiles should also be small. In fact, the size of the tile is not that important. If 2 solid ones fit on the wall, that’s fine. The main thing is to properly cover the walls with it. It is strictly forbidden to lay rectangular tiles vertically. This nonsense is broadcast under the sauce of visually enlarging the room and blah blah. No, this is terrible, you can’t do that.
Never lay rectangular tiles vertically.
You can use patchwork on the walls, but there should not be any non-abstract patterns or designs. Patchwork can also be different, and , cool colors are better suited for a small bathroom Use maximum on 1 least busy wall.
Mosaic is a very expensive type of finishing because... It’s also not cheap, and it’s advisable to use epoxy grout for it. And if the bathroom is small, then the budget is most likely limited. If you really want, you can zone some areas with mosaics, but this should be based on ideas and in connection with other objects.
You don’t have to worry about floor tiles—there’s almost no floor. Its area is already small, part is lost under the bathtub and cabinet, the other under the rug. Take porcelain tiles of a neutral color, grout to match the color and don’t worry. It is better to lay tiles on the floor from the entrance because... all other corners will be blocked and the undercuts will not be visible.
What problems does a designer solve when developing a design project for a bathroom combined with a toilet?
view album in new window
The task of designers when designing a combined bathroom is to create a beautiful and functional space with improved ergonomics. This means that it is important not only to listen to the wishes of customers in terms of style and color, but also:
- choose the optimal planning solution taking into account the configuration of the room;
- consider the possibility of additional redevelopment;
- decide on the set of necessary plumbing equipment and furniture;
- think over lighting and decor.
view album in new window
So, let's summarize. Combining a toilet and a bathroom into a combined bathroom should be done at the design project development stage. But by deciding to take this step, you will only win. The main thing is to enlist the help of professionals.
Decoration of a hygiene room
First, it’s worth discussing the design of large rooms, which many only dream of. Its dimensions allow you to place a large amount of furniture, thereby increasing functionality. There is also ample space for plumbing fixtures. But here, decorating the interior is a very difficult task, which should still be trusted to professionals.
When choosing a color scheme, many take into account fashion trends. For example, in a large space it is quite appropriate to use a black and white color scheme for slabs.
- Scandinavian style bathroom design (60+ photos)
- Gray bathroom: design features, photos, best combinations
- Window in the bathroom: important nuances and subtleties of design (60+ photos)
In this case, the plumbing fixtures can be white, and the furniture, on the contrary, black. Also, everyone has the right to choose a different color scheme, choosing contrasting options that can make the room visually smaller. As for mirrors and light colors, they also help increase space.
To provide lighting in a large and spacious bathroom, you can use any lamps, even spotlights, or chandeliers with floor lamps.
