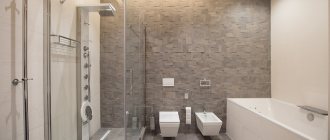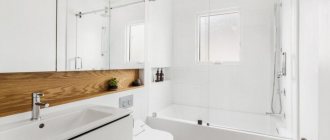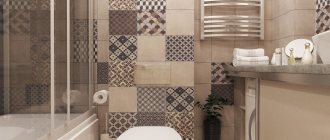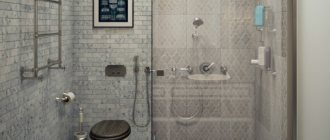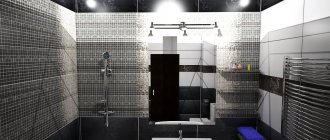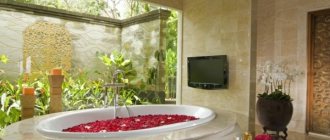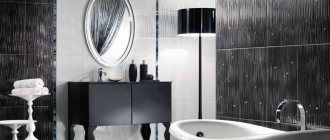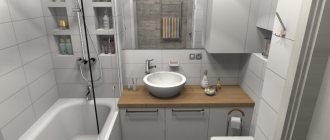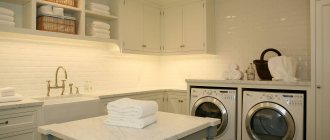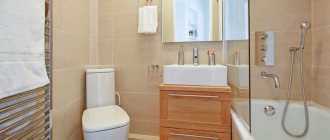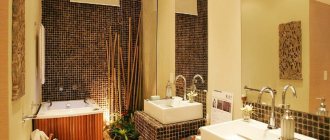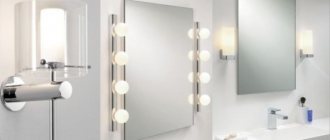- Bathroom, toilet
What to do if the bathroom area is only 2 square meters. m: 6 design tips
In spacious bathrooms, comfort and beauty come to the fore. In addition to the necessary attributes, you can install here also optional, but such convenient things as a bidet, a second sink, wardrobes and shelves. Such rooms are zoned using color, partitions or a podium. Free space is a reason to experiment with layout. For example, place the bathtub not against the wall, but against the window or in the center.
Photo: Instagram @interior_design_ms
Photo: Instagram @ekaterina_home_design
Photo: Instagram @idea.dizain
Rules for designing a bathroom with toilet
Basic rules for planning the interior of a bathroom combined with a toilet:
- Be sure to have several zones along the walls with different tiles. Please note that all the photos you like use more than 1 type of tile.
- If you want dark tiles, then only in the toilet area. It is better to use a light color around the washbasin and bathtub. Associated with splashes of water, which leave salt stains after drying.
- Wall hung toilet with installation. Freestanding ones are cheaper, but they are severely inferior in all other respects. If you take into account the cost of floor space, which they waste irrationally, then the price bonus disappears.
- More storage space: niches, shelves, drawers. Most bathroom designs look great in photos but look bad in real life precisely because of the scattering of unhidden hygiene items.
- At least 2 lighting options. Main top and subdued bottom. It’s not very pleasant when spotlights shine directly into your eyes while taking a bath.
- If you're not a fan of taking a bath, you might want to replace it with a shower. Our experience shows that in apartments where there is both, bathrooms are practically not used.
- The placement of the toilet, washbasin and bathtub depends on the possibilities of installing the sewerage system. it needs a slope and cross-section of pipes. Renovating a combined bathroom begins with planning the sewer system.
We often cite this bathroom as an example of the ideal design of a combined bathroom. There are 5 rules out of 7:
The rule about storage areas for hygiene products has not been followed (it’s in order now, but I wonder how it will be during operation) and only 1 type of lighting is used - overhead. Arrow 7 indicates the podium for the shower area. It is clear that the project was prepared in advance and all the sewerage was planned. In apartments, it is almost always impossible to install a shower drain without a podium. That is why renovation of a bathroom combined with a toilet begins with planning the sewerage layout. More photos:
And a few examples of a combined bathroom, where a shower is chosen instead of a bath:
European-quality renovation (new items for 2022)
These are more cosmetic repairs, but complex ones are also carried out. They require a special approach to implementation and consist of a number of steps. For an excellent European-quality renovation you will need:
- Develop a project;
- Calculate cash costs;
- Dismantle all old equipment and coverings;
- Replace plumbing;
- Create ventilation;
- Decorate the room;
- Lay electricity;
- Install equipment;
- Install a new door.
Complex bathroom renovation work should be carried out in stages, step by step, this will ensure the quality of the work.
Renovation of a bathroom combined with a toilet
It is clear that because Both the floor and walls are tiled, the design of the bathroom tiles is extremely important. But the right design doesn't end with the finishing. The main idea for a bathroom combined with a toilet is to hide all technical things and hygiene products.
The boiler, washing machine, hatch and all sorts of shampoos and gels should not be visible. Because When planning a design, most people look at photos on the Internet; they incorrectly imagine the final design because... visualize it as too sterile and do not provide enough storage space. Let's look at real photos of combined bathrooms.
Vertical closed cabinets are well suited for storing hygiene products. Visually, without them it’s certainly better than with them, but in practice we compare it with either additional storage space or eternal clutter.
In general, if you break down the design of combined bathrooms into its components, the question becomes quite simple. For a stylish design, all you need is:
- Choose the right tile
- Place it correctly on the walls
- Hide the washing machine, boiler, use a hidden hatch and make a sufficient number of storage places
All. The interior of a bathroom combined with a toilet will already look neat. Just take a closer look at the photo: the less visual loading, the better the bathroom looks.
Decoration Materials
The bathroom is different from other rooms in the apartment. There is always high humidity and constant temperature changes. Warm vapors will certainly accumulate in a small space during water procedures. Finishing materials must be of high quality: heat-resistant, moisture-resistant, easy to clean.
Gray wall decoration combined with white plumbing creates an ultra-modern look for the room Source roomester.ru
Walls - glossy tiles, PVC panels, waterproof wallpaper:
- It's better to choose tiles. The material is wear-resistant and retains its original appearance for decades. The tiles can be laid vertically or diagonally. To increase the height of the walls, use a print with vertical lines. Horizontal placement of tiles around the perimeter will expand the room. A mosaic will look beautiful in a small bathroom.
- PVC panels are in second place. The material washes well, suits the microclimate of the room, is easy to install, but has a significant disadvantage - it is sensitive to mechanical damage. The damaged area is replaced with a new panel without compromising the integrity of the structure and walls.
- Wallpaper made of fiberglass, vinyl or foil is suitable for budget renovation. They also use “liquid” wallpaper (decorative plaster is covered with an acrylic layer for protection). Pros: low price, wide range.
Delicate lilac tiles go well with an orange flower in the bath area Source roomester.ru
Choosing an interior style for a combined bathroom
I am a proponent of modern bathroom design ideas. Classic ones are good for large areas and budgets, and this is rare. But the interior of a bathroom combined with a toilet and a toilet is an exception: the area is sufficient, classic-style tiles are not much more expensive than modern ones. Therefore, the design of a combined bathroom can be done in any style.
Bathroom combined with toilet in a modern style
Modern design styles combine well and there are no clear boundaries between them. The most current tile options are imitation wood, stone, and concrete. Even two types of such tiles are enough to divide the bathroom into zones.
In addition to the modern appearance and relevance, there is another important advantage - practicality. Imitation tiles imply a non-uniform texture, and dirt and salt stains are not visible on it. Because The payload of the combined bathroom is high, this advantage turns out to be decisive.
Fashionable combinations of tiles in a combined bathroom:
- Wood-look tiles and concrete or stone-look tiles.
- Dark tile options with deep texture and multi-circuit light.
- Monochrome design options with a combination of black and white tiles.
- A combination of several types of gray tiles. The most practical option in the style of minimalism.
- Brick-like tiles (boar) or 6-squares. Both tile options are in fashion in 2022.
- Tiles with colored patterns. But not more than one plane.
And now the same thing but in real photos:
But pay attention to the compatibility of the tiles with the door. If you install the simplest door with modern and visually expensive tiles, the bathroom will look strange:
Abroad, the bathroom is almost always combined with a toilet, so you can see many interesting interiors there:
Classic interior of a combined bathroom
Although we are not very fond of classic styles and usually do not recommend using them, this is a good option for the interior of a combined bathroom. We are not talking about carved furniture and stucco, but about the use of marbled tiles and pastel colors.
Classics still love large sizes. Marble tiles begin to look more or less attractive from a size of 60×30 cm. And even larger ones are better. With this size, proper installation and trimming of the tiles becomes critical. It is important for any size of tile, but for a large one, which is what classic designs should have, it is simply critical.
Be sure to read about tiles for the bathroom, it describes how to choose its design in general and there are a bunch of real photos. The layout of the tiles in the bathroom is no less important.
In classic design styles, everyone loves white light, but don't think about using white grout on the tiles in a bathroom with a toilet. This room is too busy, and the white grout quickly gets dirty and loses its appearance. About the choice of grout color for tiles.
The most standard version of the classic design style is a combination of white and gold.
We create motives of industrialism
Today it is quite modern to decorate bathrooms, in exclusively modernist trends. This interior looks especially interesting in combined bathrooms. Making natural masonry based on brick or concrete is half the battle.
It is important that the wall decor is made from materials that are not affected by differences in temperature and importance. In an industrial manner, you should not complete the bath completely. You can finish only one of the walls, or bring a couple of elements or structures to a single solution.
Comments to the photo
This is our experiment, where we will analyze photographs of interior design and highlight the pros and cons. If you like it, be sure to let us know in the comments and we'll do it more often.
Design of a combined bathroom without a bathtub
If the area is very small, you will have to abandon the bath. This is not a problem - a shower is much more practical, now many people consciously refuse a bath.
The combination of wood and gray tiles is a standard in bathroom design. Pay attention to the direction of installation: rectangular tiles are laid vertically on the walls. Here this is permissible only because these tiles have a wood texture and deck laying is used. Lay regular rectangular tiles strictly horizontally .
All grout is dark, but not black, which is the right decision. A toilet with installation is also standard for a combined bath.
Access to the pipes and meters was made with two hinged glossy doors. The option is much better than a regular hatch, which should never be used. And much more practical than a hidden hatch covered with tiles.
An example of a close-to-ideal design of a small combined bathtub.
Another example of competent design of a small bathroom. A lot of black tiles were used, but they have a pronounced heterogeneous texture. Thanks to this, salt stains will not be too noticeable.
Using the installation instead of a regular toilet made it possible to create shelves. Remember at the beginning we mentioned the importance of storage space?
The downside is the lack of a glass door in the shower. Our experience shows that it is possible to refuse a door on one side only for large rectangular showers. Otherwise, splashes will regularly flood the floor. Perhaps this was done to save money. It's clear from the shower tray that this bathtub combo was made on a budget. In this case the result is very good.
By the way, we are in:
Bathroom with bath and toilet
When the area is a little larger, you can think about installing a bathtub, if it is important to you. The washbasin, toilet and bathtub itself will have to be placed back to back. In this case, it is better to use light colors as in the photo.
Pay attention to the large number of storage spaces: a cabinet under the countertop, shelves above the toilet. At the same time, the bathroom does not look overloaded. This option is much better than a bunch of things randomly placed everywhere.
One of the serious disadvantages is the free-standing toilet. It takes up a lot of space, it will constantly get splashed from the bathroom, and getting there for cleaning is problematic. Many people are afraid of installations because of their cost. But often on promotions you can find something that is not ideal in terms of design, but cheap. And in terms of practicality, they always win a lot.
Read the material about a 4 sq.m bathroom with a washing machine, there are a lot of real photos and all the technical nuances of installation are described.
Perfect and terrible
We have 2 examples here. The first one is close to the ideal design for combined bathrooms. In the second, they made a bunch of amateurish mistakes and, although at first glance the bathtub seems stylish, its owners will suffer.
An example of good design. The main color of the tile is light gray; water stains are not visible on it at all. Both the toilet and the cabinet are suspended above the floor. They are easy to clean underneath and do not allow moisture or dirt to accumulate. The space above the installation is occupied by shelves.
There is additional lighting on the sides of the mirror. The wood in the cabinet front is supported by wooden shelves. All grout colors match the tile. The walls that do not experience loads are painted, while the rest are tiled. An extremely successful design option, this is exactly the kind of combined bathtub you should strive for.
And now an example of how NOT to design a bathroom with a toilet. The only correct thing is the toilet, everything else is just mistakes.
The white color of the grout already looks sloppy and is dirty in some places. And this can be seen even from the photo; in life it will be even worse.
The wall behind the washbasin is painted, but water constantly gets on it. In addition, all the stains will be visible on the brown color. The mirrored wall near the bathtub is just awful. Mirrors are already hard to wash, and when it gets splashed every time, it’s completely impossible. This mirror will always be dirty.
The mirror above the washbasin is too high. A tall person will see only the top of his head in it, a short person will see nothing.
Well, the cherry on the cake - pay attention to the location of the flush button. It is too low; when the lid is raised, it is simply impossible to press it. Sorry for the details, but how can you clean the toilet with a brush when flushing, if you can only press the button when the lid is closed? An example of a terrible and ill-conceived design of a bathroom with a toilet.
Design of a large combined bathroom
At 6+ meters you can already implement any ideas. The combination of black and wood looks very stylish. As in any dark bathroom interior, LED lighting has a cool effect.
Black color is used only on those surfaces of the bathtub where water does not reach. Niches and a large table top were made. All grout is dark in color. A good example of a modern bathroom design with a toilet in a loft style.
Well, because The area of the combined bathroom allows you to think about which bath is better, because it’s not just cast iron. That's all, good luck in designing your cozy bathroom. We wish someday to be able to do something similar to the photo below.
Save and share - it will come in handy!
Plumbing installation
You can do this business either independently or with the help of a specialist. In the latter case, it is worth discussing the cost of services in advance in order to avoid all kinds of misunderstandings.
- This process begins with pipe routing. It is advisable to do it in a hidden way so that all communications are inaccessible to guests.
- Next, you should choose the material for the pipes. For self-assembly, you should use polypropylene ones. They are connected using special fittings that can be easily installed using clamps.
- Using the tee or manifold method, all plumbing is installed. The latter method reduces pressure drops. It is perfect for those new to plumbing repair.
The sewerage system is repaired as follows:
- The old toilet is removed, replaced with a riser, which is cut in the center and metal wings are inserted there.
- The upper section of the pipe is fixed, the lower section is loosened.
- The old riser is dismantled, then a new one is installed there, where there is high noise absorption.
After the room is completely finished, the toilet comes into use. For this purpose, sewer pipes are installed, and standard gaskets are lubricated with sanitary silicone. Next, the toilet is connected to the sewer main.
The sink can be installed using various methods. The hanging one is simply nailed to the wall, and then supported by a cabinet, hiding communications. The tulip sink has a special delivery, so you don’t have to think about hiding the pipes from prying eyes.
A bath or shower will not require much effort from you. It is important to have an even surface where the equipment will be located, and then connect the siphon there. It is advisable to strengthen the bathtub with supports.
