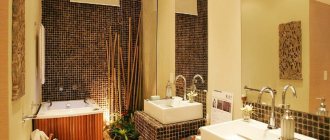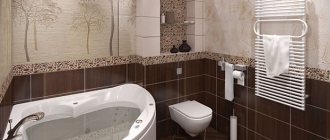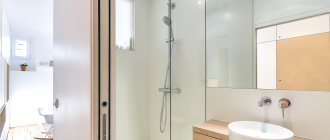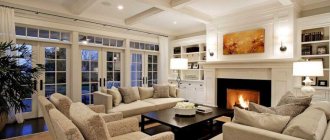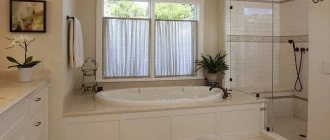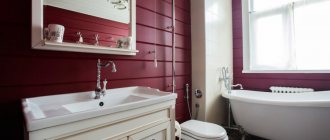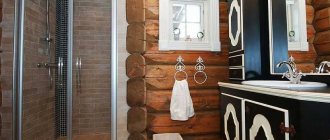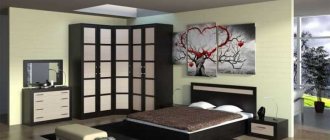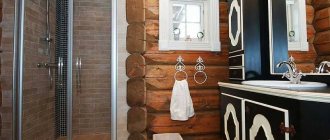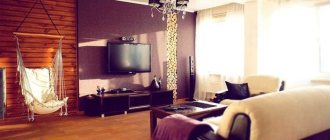How to furnish a bathroom
Country houses are not uncommon. Wooden buildings stand out especially among them, the special structure of which allows for comfortable operation. It is easier to breathe in houses built from wooden structures. The inside of such buildings is truly cozy and warm, even in harsh winters.
Unfortunately, not everyone has a positive attitude towards the construction of wooden houses. For many, the biggest fear is the organization and operation of the bathroom. Wooden surfaces quickly absorb moisture and begin to rot under its influence.
To prevent such problems from arising, it is necessary to properly plan the process of finishing the bathroom.
Features of the arrangement
Once a location has been chosen, you can begin arranging the space. It is important to take into account the nuances. The main ones are discussed in detail.
Water pipes
Condensation is the enemy of a wooden house. It often forms on pipes through which cold water flows, so it is necessary to protect wooden structures. This is done by using plastic pipes.
The peculiarity of the material is low thermal conductivity, which means a decrease in the level of condensation on its surface. The following recommendations will further reduce the risk of wood rotting:
- Avoid touching the pipeline with a wall or other surfaces
- Polyurethane tubes are suitable for thermal insulation of structures
- It is better to fix the position of the pipeline with clamps whose surface is covered with rubber
- when laying utility networks, a drain valve should be provided to remove water accumulated on the floor
These rules will help prevent possible destruction of the wooden structures of the house.
Sewerage
Laying sewerage systems in a private house has its own requirements. The tree will not survive any leaks. It is necessary to ensure the tightness of the connection of sewer pipes, and also to avoid their freezing.
An effective solution that will help avoid various problems when arranging and operating a bathroom in a country wooden house is to install sewerage underground.
Electrical networks
When installing an electrical system in the bathroom of a country house, it is worth considering that an increased level of humidity negatively affects its condition. If the room is improperly arranged, a situation may arise with rapid oxidation of open contacts, which significantly increases the level of heating of the wires.
Critical temperature is one of the causes of wiring fires, so it must be laid taking into account all regulatory requirements. It is important to look at how tightly and securely the cables are connected.
Additional recommendations for wiring:
- Conductors require additional protection. Metal pipes are suitable for this, which will prevent liquid from getting on the wires. The metal can be steel or copper.
- Electrical points must be removed from taps and shower heads to avoid moisture penetration and short-circuiting the network
- When choosing sockets, preference should be given to products with a protective cover. They are moisture resistant
Another point that needs to be taken into account is the organization of lighting in the bathroom. It is important that the supply lines are protected from the negative effects of upward steam or splashing water.
Ventilation
Any bathroom requires the organization of air exchange so that moisture does not stagnate inside. It is necessary to correctly approach the arrangement of the ventilation system, providing for the supply and removal of air.
You can help air get inside in the following ways:
- organizing a gap under the door or installing a grill
- construction of a ventilation duct
The latter will also serve to remove exhaust air. Additionally, the channels are equipped with valves responsible for fire safety. The elements are made from non-combustible materials.
If in a country house, in addition to the bathroom according to the original project, which was drawn up before construction, there is a bathhouse or other warm and humid room, then ventilation will be required there too.
Foundation
The construction of each building begins with laying the foundation. Here, too, one cannot avoid a choice that is influenced not only by the size and design features of the future building, but also by the nature of the soil.
Most popular:
- Strip foundation if the ground is heaving;
- Made of brick, which is suitable for light buildings on a summer cottage;
- Pile foundation on soft soil;
- The foundation is made of ready-made reinforced concrete blocks, which is suitable for any residential buildings.
Home craftsmen who decide to build a house with their own hands are attracted to strip foundations. Its layout is simple: it runs along the entire perimeter of the building and under the internal walls. Before it is poured, a separate design can be developed reflecting its size and depth.
Features of waterproofing
To ensure that the finishing of the room lasts a long time, and that the wood does not quickly rot over the years of use of the bathroom, it is necessary to consider waterproofing the structures.
Types of materials
The choice of waterproofing material depends on the type of decoration of the room. In hardware stores you can find the following waterproofing compounds:
- Coatings. With their help, it will be possible to obtain a water-resistant coating. The material consists of mastic and emulsions, which are applied using a brush or roller. Number of layers – 3.
- Stickable. Available in rolls and sheets. They need to be glued overlapping. The seams between individual elements are subject to additional sealant treatment.
- Impregnating. Good waterproofing materials, the only drawback is the presence of chemical additives in the composition. Therefore, it is not recommended to use them when arranging a bathroom.
The uniqueness of the water-repellent material is achieved with the help of additives that are harmless to the human body. For example, to glue sheet or roll compounds, mastic-based adhesives are used.
Stages of waterproofing
Protecting bathroom surfaces from moisture is carried out in several stages:
- First, everything is cleaned of dust and dirt.
- A primer is applied to the walls and ceiling, and the floor is additionally treated with bitumen-based mastics.
- Apply a waterproofing compound or glue a water-repellent material.
Special attention should be paid to the floor. After its surface has been treated, you should begin installing a special waterproofing film, on top of which you will need to apply a cement-sand screed. The screed is additionally reinforced with mesh or plasticizer.
Waterproofing walls is carried out in various ways:
- treat the surface with latex-based waterproofing
- coat the surface with mastic and lay the tiles
- impregnate the wood with oil compounds if additional finishing is not planned
Bitumen mastic is applied to the ceilings using 2-3 layers, additionally covering the surface with an antiseptic composition.
Kinds
All existing types of bathrooms in the house itself can be divided into 2 types: shared and separate. The common factor for them is the installation of sewerage.
- Separated. Such a bathroom involves two rooms isolated from each other. As a rule, a smaller area is allocated for the toilet. This room has no windows, it is strictly functional. Possibilities for arranging a bathroom depend on the total footage. If it is small, install a compact bath and sink. When space allows, the size of the bathtub increases and its shape changes from the traditional oval to round. Sometimes it is built in using a rectangular model.
- Combined. Combining a bathroom and toilet opens up more design possibilities. It allows you to save useful space in your home and reduce the cost of finishing the wall between two functional rooms. In a shared bathroom you can install furniture and plumbing fixtures of standard sizes. This leaves room for accessories. Often, the combination allows you to place in the bathroom, in addition to the bathtub, a countertop with two sinks, a shower, a shower cabin, and a bidet.
Finishing
When the preparatory and waterproofing work is completed, you can begin finishing the bathroom in a country house.
Floors
Concrete screed is the basis for the bathroom floor. It should be done with a slope that will help drain water into a previously prepared drain. Typically used as bathroom flooring:
- laminate
- linoleum
- tiles
The latter is a simple and economical option. Recently, floors have begun to be made of wood, which also looks beautiful and organic. However, this type of flooring requires additional processing.
Bathroom design in a private house
After all the technical work, you can begin the creative work. After all, creating beauty is not art? Decide on a style and idea. Of the most modern ones, priority is given to:
- classic - natural marble and wood, pretentious forms, “bronze” taps, an abundance of cabinets, calm tones;
- country - “rustic style”, rough natural materials (mostly timber or logs), natural colors, simplicity of lines, textiles;
- Provence - “French country style”, pastel colors from beige to pink, everything is “mi-mi-mi”, wrought iron furniture;
- minimalism – simplicity of lines, nothing superfluous, calm tones, lack of decor, a lot of light;
- hi-tech - exceptional functionality without unnecessary details, gloss, mirror surfaces, asymmetry.
In any rustic interior it would be appropriate to use natural wood in decoration and furniture
Modern style trends gravitate towards smooth and free surfaces, suitable for finishing with ceramics, glass or concrete.
In addition, baroque, art deco, loft, Greek and oriental styles are popular.
If your budget allows, insulate the walls and floor. This will at least reduce your heating costs. Since the bathroom must be well heated, since during and after water procedures a person can easily catch a cold in a cool room.
Continuing the logical chain. If your country house has a fairly large area, heating it all becomes difficult both practically and financially. In addition, insulation will help get rid of excess condensation, as a result of the formation of fungus and mold. By the way, they are harmful to human health. And that's not to mention the usual ugliness. Therefore, it is worth thinking about this point at the finishing stage.
Walls
When it comes to wall decoration, the characteristics of wooden materials should be taken into account. During operation, the structure will begin to shrink and dry out.
To prevent deformation of the structure, it is necessary to install sheathing along the walls. An additional wall is constructed using waterproof plasterboard or a sliding frame based on a metal profile.
This preparation will allow you to apply any final finishing option. If the main finish is wood, then there is no need to install an additional frame. Popular materials for wall coverings:
- lining
- Wall panels
- tile
The variety of materials gives a flight of fancy, offering to implement any idea.
Ceilings
Ceilings are finished by installing tension structures made of PVC material or plasterboard tiles. The latter are used in the form of suspended ceilings, which have many advantages. Such structures will protect the tree from the penetration of moist air and help hide utility and electrical communications.
The completion of finishing gives the start for the installation of plumbing equipment. In this case, it is better to entrust the work to professionals. Organizing and arranging a bathroom in a private home is a complex procedure that requires patience and a lot of time. However, with the right approach you can achieve excellent results.
Selection of finishing materials
A bathroom can have different sizes, interiors and plumbing. However, the moisture resistance of its materials should never cause any criticism. How to properly make a bathroom so that it does not need renovation? It’s simple – you need to use proven and practical finishing materials:
- Ceiling – suspended ceiling, plasterboard;
- Walls – ceramics, plastic panels;
- Floors – ceramics, self-leveling flooring, laminate (a slightly rough surface is welcome).
At the same time, a ventilation system will have to be provided to prevent condensation. For this purpose, there is usually a ventilation outlet in the bathroom. Windows or a fan will also help.
What furniture and plumbing should I choose?
For the bathroom, it is important to choose practical and durable furniture that can be easily washed. She should not be afraid of dampness and moisture
If the room is small, then the furniture should be small in size.
If the room has a large area, then it is worth placing the following elements here:
- cabinet under the washbasin;
- vertical pencil case;
- mirror (there may be several);
- dresser;
- cabinet;
- hanging shelves.
When space is limited, a cabinet and countertop with a built-in washbasin are installed here. Mirrors are present on the front bases of the cabinets
Attachment parts are attached with care so that the finish of other surfaces is not damaged.
We must not forget about plumbing. The room in question must have a bathtub and sink. If the bathroom is combined, then it is worth finding a place for the toilet, perhaps a bidet.
Layout
The role of the window in the sanitary room will directly depend on the layout you choose: either the entire design will be built around it, or it will be just one of the decorative elements. Considering that the windows in ordinary city apartments are quite narrow or located near the ceiling, we can offer different options for placing the necessary plumbing equipment and furniture.
Bath under the window
Most often, this placement of the bathing bowl has to be resorted to in the case of a very narrow room, on one side of which there is a window opening. By placing a bathtub here, we will give the room a more regular shape. But this layout is not without its drawbacks.
Firstly, the wall, slopes and the window itself will have to be insulated so that you don’t inadvertently catch a cold while taking a bath or shower. And any, even the highest quality double-glazed windows, are still cold in the winter season. But you don’t need to worry about drafts if the window “looks” into the kitchen.
Secondly, the glass in such windows will have to be frosted or corrugated in order to get rid of prying glances from the street. Conventional glazing can only be used if you live on the top floors of a high-rise building.
Thirdly, you need to provide convenient access to the window frame for ventilation. Otherwise, the window can only be opened by climbing into the bowl itself. A high window opening will complicate the situation. In this case, you might consider installing a shower instead of a bathtub.
Perhaps a corner bath model will help you get out of this situation - it does not take up much space and will provide proper access to the opening. And water procedures will become much more pleasant, since there will be less wind from the window.
Sink under the window
Installing a washbasin under the window may seem like a rational solution.
If the window is not located high under the ceiling, in this case it is important to think through some nuances:
- Where will the mirror be located, after all, many are accustomed to looking at their reflection while washing their hands or basic shaving. You may have to limit yourself to a small rotating mirror mounted somewhere on the side.
- The main task is to choose the right faucet that will not limit access to opening the window.
It will help to move the sink slightly away from the opening by inserting it into the window sill-tabletop, if the height of the lower part of the window allows. Another modern solution will be an overhead bowl, and the tabletop will be one with the window sill. In this case, you can place all the necessary little things around: soap dishes, glasses, containers with toothbrushes.
If you can’t do without a mirror in front of the sink, try moving the washbasin a little away from the window: to the right if you’re right-handed, to the left if you’re left-handed (this way you don’t have to block the light from the window with your hands while shaving or applying makeup. And you can put it under the opening a regular laundry box or storage cabinet.
If there is free wall space on both sides of the window, then it is advisable to place pencil cases or storage shelves in these places.
Toilet under the window
If your bathroom is combined with a toilet, you might consider placing the toilet under the window. Modern designs of toilets with installation allow them to be placed even under windows. However, this option is eliminated if central heating radiators are located directly under the opening, and it is not possible to move them to another wall.
The only condition is to supply the necessary communications to this place; you will have to think especially carefully about the installation of the sewer pipe.
You can get a completely different interior by moving the toilet a little to the side, or turning it towards the wall adjacent to the opening. But in this case, there should be at least 70 cm of free space in front of the white friend to make it convenient to use.
Window as an architectural element
It is not always convenient to place any plumbing equipment under the window opening. In this case, the window serves as a decoration, an inevitable element that needs to be properly decorated. It is not at all necessary to put something under it, especially if the bathroom is spacious enough. Free access for ventilation and maintenance is maintained, and drafts do not interfere.
To further expand the space, a washbasin with a mirror is placed on the wall perpendicular to the window so that daylight is reflected in the mirror.
There is another room layout, when the window opening is located opposite the door. Then the plumbing fixtures and furniture are placed on both sides of the window, or along one wall if the room is elongated.
Please note: you should not place a mirror with a washbasin opposite a window, as the light from it will disturb you.

