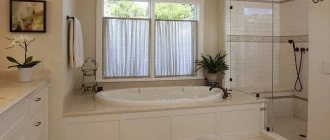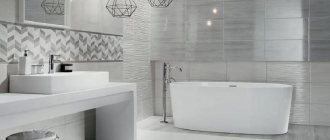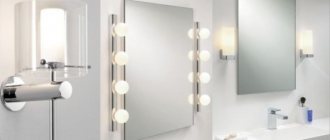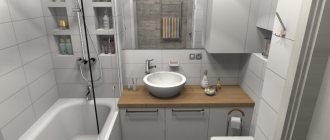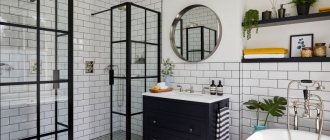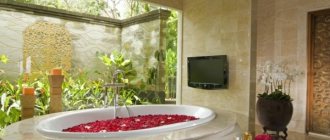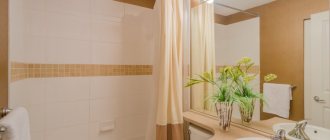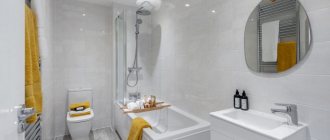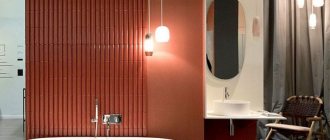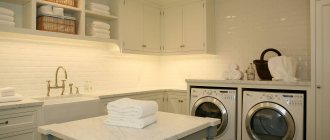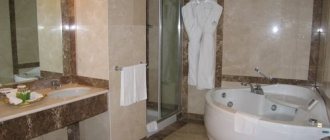A window in the bathroom is a bonus, with the help of which an ordinary bathroom can be turned into a luxurious SPA area, of course, if the resource is used correctly. What to consider when arranging such a bathroom or toilet, whether it is worth making the window opening an accent and what to include in its design in order to let in more daylight into the room and, if necessary, hide from prying eyes - we will tell you in this post.
Design: Robert Eliott Custom Homes
Design: Robert Eliott Custom Homes
Bathroom layout with a window: 9 popular options
A wall with an opening located on it, with the exception of very tiny ones, rarely carries any functional load: cabinets, mirrors or heated towel rails are not hung on it, and most often a bathtub or shower is located next to it. There is also a psychological moment in this: it’s so nice to lie in the foam or wash in the shower, looking at the city, garden or sky!
But since the size and location of windows in the bathroom can be very different, you also need to plan the design of a bathroom with a window in different ways. Let's look at the most common options.
Layout recommendations
We will separately touch on the topic of the arrangement of furniture and plumbing in a bathroom with a window. The most popular schemes:
- The bath is opposite the window. There are 2 options: a transom above the bowl itself (as was the case in Khrushchev buildings) or a free-standing bathtub in the immediate vicinity of the opening. The second method is recommended if you have a beautiful view - then you can organize a home SPA and enjoy water treatments in the evenings.
- Window in the shower. Most often this is a small opening under the ceiling to remove excess moisture, but an option with a standard frame is possible. Then the decorating techniques that we will discuss below will come in handy.
- Sink by the window. The main disadvantage of such a washbasin is the lack of a mirror. It is best to move the sink to the side or make 2 sinks around the edges.
- Window opening above the toilet. One of the universal solutions. The windowsill is used as decoration - place scented candles and other decorations on it.
- Free layout. Leave a free approach to the frame - this will make it convenient for you to open it and wash the glass.
The photo shows the arrangement of a bathroom in the attic
A small window without reference to the interior filling
If the window opening is located high under the ceiling, is very small and generally does not affect the composition of the space, it is better not to focus attention on it. You can play with the design using roller blinds to match the wall or not touch it at all, shifting the focus to some piece of furniture: the graceful curves of the bathtub, a large chandelier, beautiful furniture.
Design: Olga Baykova, Roman Tutushkin
Design: Olga Baykova, Roman Tutushkin
Design: Yulianna Nikulina
Design: Yulianna Nikulina
If the window is narrow and high enough, centered on the wall and, despite its compactness, takes up enough space in the room, it makes sense to emphasize its presence with:
- paints of a shade contrasting with the wall;
- narrow Roman blinds with an expressive pattern on the fabric.
Design: Design Workshop of Yulia Pokrovskaya and Inna Volvak
Design: Design Workshop of Yulia Pokrovskaya and Inna Volvak
Design: Atelier Interior
Design: Atelier Interior
Design: Ivan Sorokin, Irina Marinevich
Design: Ivan Sorokin, Irina Marinevich
Communications
Bathroom projects in a private house include a basic communications plan :
- electrical wiring ;
- ensuring water supply ;
- drainage.
Natural boreholes and wells are used as water sources. Water is supplied from them using pumps. Heating is carried out in boilers or boilers. Water is drained through a sewer pipe system.
Communication systems can be disguised using beautiful decorative elements. Pipes are laid in walls or screed. Only the meters are left outside.
Electrical wiring is placed in special grooves in the walls and ceiling, this helps protect the wires from moisture.
Two or three large windows on one wall and a freestanding bathtub
With such planning data, designers usually center the bathtub relative to the windows, choosing a spectacular model of a non-standard shape or from an expensive expressive material - marble, travertine, composite compositions. The windows themselves are decorated the same in order to emphasize the design of the space and the beauty of the plumbing fixtures.
Design: Sergey Ogurtsov
Design: Sergey Ogurtsov
Design: Alexander James Interiors
Design: Alexander James Interiors
Design: Nina Prudnikova
Design: Nina Prudnikova
Accessories, bathroom decor
The most interesting accessory is a decorative fountain, mini-waterfall, and illuminated air bubble panels. In the absence of a real one, a false light window with an image of a sea or forest landscape will do. Also often used:
- live, artificial plants;
- original towel hangers;
- hand painted cabinets;
- homemade frescoes on the walls;
- paintings with fish, mermaids, the underwater world;
- decor of mirrors with shells;
- original shelves made from parts of Euro pallets;
- textile wall organizers;
- decorative fireplace.
Dormer window
It makes sense to decorate it when direct rays of the sun fall through it. An opening at an angle is best shaded with a roller cassette curtain, when the canvas slides along the side guides when unwinding and twisting, or blinds.
Design: Maria Pilipenko, Ekaterina Fedorova
Design: Maria Pilipenko, Ekaterina Fedorova
Design: Studio 30 Architects
Design: Studio 30 Architects
Design: Design Tiles
Design: Design Tiles
Window in the shower
Splash marks on glass are the main problem with this solution. If the view from the window is not important, it is optimal to install frosted glass and treat it with an anti-dirt coating: natural light will not go anywhere, and the process of cleaning the shower will become less troublesome.
Design: Barley Pfeiffer Architecture
Design: Barley Pfeiffer Architecture
Design: Charissa Snijders Architect
Design: Charissa Snijders Architect
Design: Elena Lazutina
Design: Elena Lazutina
What material are corner bathtubs made of?
These devices can be made of steel, cast iron or acrylic. The first option is among the most economical, and therefore is aimed at small-sized rooms.
Cast iron products, on the contrary, are more massive and presentable. Due to this, it is advisable to install them only in spacious rooms.
But acrylic samples are universal - you can choose the model that best suits your needs and the given layout. These features are clearly visible in the photo of the corner bathtub, which are presented in our article.
Window between bathroom and bedroom
With this aesthetic solution, the opening can also be designed from the bedroom side. Inside the bathroom, the same means as for decorating a window in a bathroom with an adjacent bathtub will do: roller blinds or Roman blinds, blinds.
Design: Lauri BrothersDesign: Lauri Brothers
Ventilation
The design of a bathtub in a country house should include ventilation. The room can also be ventilated naturally, through an open window.
It is necessary to install a hood for air circulation. The hood is available with two channels, one of which is equipped with an adjustable diffuser. Air enters the room through it. This system prevents the room from overcooling.
- The ventilation system prevents the formation of fungi and mold.
- Provides access to fresh air.
Without ventilation, moisture will accumulate in the bathroom, and over time the walls will begin to become covered with mold Source getmeteo.me
There should be a gap at the bottom between the threshold and the door, this will ensure the flow of air.
An improperly executed ventilation system leads to the accumulation of excess condensation and destruction of finishing materials and furniture.
The ventilation system is masked using boxes made of plasterboard and plastic.
What fabrics are suitable?
For sewing Roman blinds, as well as curtains of classic length for the bathroom, polyester-based fabrics are suitable, as well as mixed fabrics with a predominance of synthetic materials (approximately 85-90%) in the composition (acrylic, polyester, polyamide) and the addition of natural ones - cotton, linen, cambric, muslin. Such compositions will prevent the fabric from shrinking, withstand moisture and repeated washing, and will not fade in the sun. Rolled options are usually purchased ready-made, and here it is important to check with the seller whether the canvas is impregnated with special water-repellent compounds. This option will extend the life of the system.
Design: Factor Design Build
Design: Factor Design Build
Design: Accent Window Fashions
Design: Accent Window Fashions
Finishing methods
The walls are finished with panels and plasterboard. This is an inexpensive alternative to ceramic tiles and suspended ceilings. We will talk more about finishing methods below.
Marble
To enhance the luxury, use marble to decorate your windows. Marble is not available to everyone, as it has a high cost. To save money, combine this material with others.
Tree
Wooden trim will look beautiful. It will be relevant for styles such as Provence, country and eco. The materials must be treated with a special moisture-resistant agent that will make the wood resistant to high humidity.
The following materials can be used to finish wood:
- massive board;
- parquet board;
- wooden lining;
- laminate.
You can use inexpensive materials that include wood. They can imitate precious stones, repeating their texture and shade. The walls and ceiling should be finished with veneer or wood to separate individual zones. Parquet or laminate is laid on the floor.
Tile
Quite often, ceramic tiles are used to decorate a bathroom with a window. It is customary to lay unglazed tiles on the floor. It has special holes through which water flows. Ceramic tiles with a glossy surface that repel moisture are used to decorate the walls.
There is a huge selection of shades of ceramic tiles, so you can choose in accordance with the overall style of the room. If you choose light shades, you can visually increase the size of the bathroom. Tiles with a mirror surface have the same properties. A photo of a tile panel will look beautiful in the bathroom.
The ceiling must be finished with polystyrene foam tiles with water-repellent properties. You can decorate a bathroom with a window in a private house with mosaics. It consists of parts of the image that will be connected to each other. To add elegance to your bathroom, decorate the floor with mosaics. For a luxurious design, install a mosaic on the ceiling.
Painting
The most universal and common method is painting. To do this, it is necessary to use modern types of facade paint with increased moisture resistance. The paint is suitable for creating not only classic, but also sophisticated interiors. Before painting, seal all cracks in the wall with putty.
How to decorate a bathroom window: 3 non-standard ways
Using stained glass on glass
An original and stylish decor option will help not only protect the room from the views of strangers, but also add play of light and colored spots to the interior.
Design: Brickstone Design
Design: Brickstone Design
Design: Brickstone Design
Design: Brickstone Design
Shutters (louvered shutters)
This system will be a good alternative to blinds. If necessary, the shutters can be moved apart and the window left “bare” or opened completely. Plus a beautiful graphic darkening of the space and an expensive appearance.
Design: Stashchuk Tatyana
Design: Stashchuk Tatyana
Electrochromic glasses (smart glasses)
These are glasses that can change from transparent to completely frosted. “Smart” glass can become frosted automatically, reacting to light or temperature changes, or be controlled by electricity: for bathrooms with a window, the second option is more suitable. By the way, the system can connect to a “smart home”.
Design: Schwartz and Architecture
Design: Schwartz and Architecture
Design: Sisson Lea Architects
Design: Sisson Lea Architects
Bathroom in a wooden building
The design of a bathtub in a house built of wood has significant differences. It is very important to carefully consider all the details; the condition of the entire house depends on this.
It is better to install a bathtub in such a structure on the ground floor to avoid additional load on the floor. On the second floor you can place a shower stall.
A properly executed sewerage and drainage system will protect the room from excess moisture and deformation. The arrangement of a bathroom in such a house begins with waterproofing. High humidity and temperature changes destroy wood and other materials.
It is necessary to strengthen the floor structure well so that it can withstand plumbing fixtures and furniture.
The finishing choice is usually tile, linoleum or moisture-resistant laminate.
In a wooden house made of timber, the interior walls are not always finished; it is enough to treat them with moisture-resistant materials Source bathdecores.com
See also: Catalog of companies that specialize in interior redevelopment of houses.
