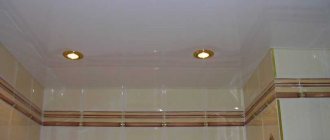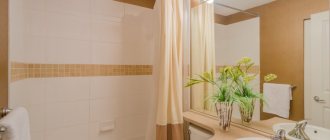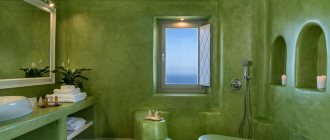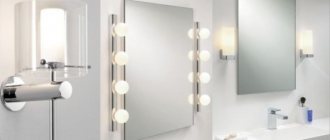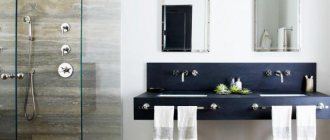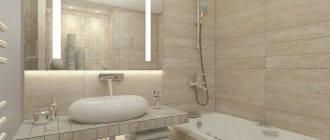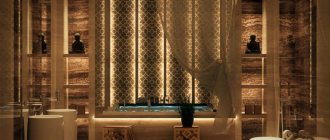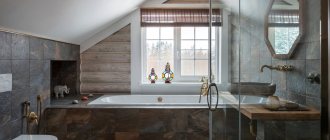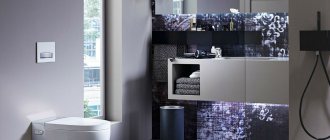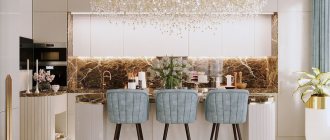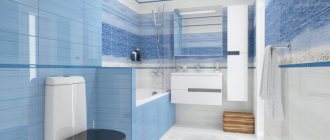Due to the limited space for the bathroom, it is difficult to find suitable furniture and arrange household appliances. Designers often have to sacrifice practicality at the expense of beauty. The design of a bathroom with a toilet and washing machine should be comfortable, stylish and functional. There are ways to help create such a harmonious interior.
Toilet modifications Source pinterest.com
Layout
First, let's talk about the layout. Let's see visually what it looks like.
Below is a version of a classic square bathroom of 4 sq. m. The bathtub is installed along the entire length of the wall. The washing machine can be installed under the washbasin.
An option when a washbasin, toilet, and washing machine are installed opposite the door. In this case, a sitz bath or shower is used.
With a rectangular layout, when the entrance door is located on the longest wall, large plumbing fixtures (bathtub, washbasin, etc.) are placed on the sides, and a toilet is located opposite.
Useful tips
The selected design of a bathroom with a combined toilet must meet ergonomic characteristics, allowing you to fit everything you need into 4 sq.m. How to do this?
For a small bathroom, you should purchase appropriate plumbing fixtures. There are many mini-models in sales departments
- rectangular;
- oval;
- corner.
Even their small width is enough to take bubble baths that are warm and comfortable. When you want a traditional model, you need to give preference to bathtubs with a reduced width.
In terms of visual properties, they are identical to conventional ones, but in fact they significantly save space.
It is recommended to purchase wall-hung toilets with installation for bathrooms. They are produced in different configurations, suitable for any style direction, and they are very compact. Such toilets are easy to clean, which is a big plus for housewives.
If a spacious toilet was previously installed in a room with a combined bathroom, but suitable communications do not allow the installation of a spacious bathtub, you can replace it with a modern shower stall. They are produced in open and closed variations.
The prefabricated design of the first options allows you to choose the required size for any room.
An important role in the bathroom is played by the ceiling, which can visually expand the available space. Today, many people prefer tension structures of various colors and textures.
There are the following types of suspended ceilings:
- matte;
- satin;
- glossy.
Matte options are not characterized by excessive shine, so they can easily fit into any bathroom design. It is good to place photo printing on such canvases without distorting the pictures with glare. The satin ceiling is endowed with a noble silky shine, the degree of its reflection being inferior to gloss. It is advisable to install glossy, highly reflective fabrics in small bathrooms.
With their help, you can visually fill the room with additional space and light. The glossy ceiling is complemented with built-in lamps.
The bathroom design should be complemented with moisture-resistant flooring, excluding:
- carpet;
- wooden boards;
- laminate.
A floor made of porcelain stoneware or special ceramic tiles will look beautiful and practical. It is advisable to purchase large, plain, light-colored tiles that can be laid out in different ways.
A self-leveling floor made of epoxy resin looks organic in a bathroom.
This material hardens after application to the surface, forming a seamless, smooth coating that does not absorb moisture. Another advantage of this floor is ease of cleaning! If desired, an original design can be applied to this coating using photo printing, creating a unique interior.
Design tricks to help increase space
Let's look at ideas that can be applied to a small space.
- Use the space above the doorway.
- Actively introduce built-in furniture and appliances.
- Choose light colors for decoration. This will visually expand the space.
- Install a small corner sink.
Choosing a door and suitable furniture
Bathroom furniture should not be afraid of moisture, be practical and functional. If space allows, you can use regular decorations. If not, you will need an ergonomic design.
- Corner furniture sets: cabinets, cabinets or sink cabinets. Additional shelves are always useful, especially if they take up minimal space.
- Wall cabinets with mirrored doors. The classic version involves one or two swing doors. The modern model has one door that opens upward.
- Shelves with built-in towel hooks. Perform two functions simultaneously.
A large mirror will make the interior light and airy and visually expand the walls.
Choosing the right furniture color depends on the style. White, pastel and beige tones are classics. Lavender, olive green, gray and blue shades are Provence.
The choice of furniture material depends on the budget. The most affordable furniture is MDF, the most expensive is wooden furniture.
The choice of doors for bathrooms is huge. When choosing a model, remember that the canvas must be made of moisture-resistant materials. From a design point of view, the option with an insert made of frosted glass or stained glass looks better. Such models are not bulky, visually light.
If the corridor in front of the bathroom is very narrow, you should take a closer look at sliding doors
Where to install the washing machine?
Let's look at the best accommodation options.
- Under the sink. This is the most profitable option, as it significantly saves space.
- Under the countertop. A great way for modern design.
- Freestanding washing machine. The most unprofitable method in terms of saving space, but the simplest. We place the washing machine in any free place.
Installation Rules
When installing a sink above a washing machine in the bathroom (photo below), you need to remember a few basic principles.
- When planning co-location, consider the location of communications so that there is no direct contact between water and electricity.
- Please note that you will need a special siphon for the washbasin: with an outlet for the washing machine, a splitter or with a check valve. The latter blocks wastewater and prevents it from reaching the drain if the pipe becomes clogged. It is also advisable to install a special overflow drain that will prevent water from overflowing the edge of the bowl.
- Installation occurs in the following order: a plan with markings for the brackets, their installation (attached to dowels or anchors), installation of all sink elements, connection of the washing machine and communications. Afterwards, be sure to check whether the equipment works.
- If the bowl is shallow, provide the washing machine with protection from splashes - the best solution for this is a countertop.
- Since equipment vibrates during washing, ensure there is space between the walls of the appliance, siphons and fastenings so that they do not get damaged or become loose. For the same reason, it is better not to place the unit close to the wall - constant vibration will not benefit the finish. And to reduce movement when washing, you can put a rubber mat down.
- After the machine is installed, check that all connections are tight. It is better to additionally secure them with clamps. This is necessary to avoid water leakage, which will be difficult to clean behind equipment installed under the surface.
Instagram @irgil
Instagram @ekaterina_kodinceva
Instagram @projection_design
Instagram @krylova_design
What to do with the toilet?
A wall-hung toilet with installation is an excellent way to save space and is actively used by designers.
For those who want to save their budget, only a stationary toilet remains. Therefore, you can show your imagination and put it in a corner. At the same time, choose the right corner barrel and properly organize the space behind it.
If the layout allows, you can install a regular toilet in the same row as the washing machine.
Options
With shower cabin in loft style
The design of a loft-style bathroom can be created using the following design solutions:
- the most open space - a shower stall with transparent, almost invisible walls, containing only a shower head and a laconic holder;
- a wall-hung toilet with utilities and a cistern installed in the wall;
- Due to additional cladding, the wall provides open niches for storing toiletries - paper, skin and hair care products and towels;
- The washbasin looks like a country version, but is quite modern - a faucet mounted into the wall is located above the round sink. It rests on four long legs with a shelf in the middle;
- above the washbasin there is an oval mirror in a wide steel-colored frame; all accessories match it;
- the wall with niches is finished in wood, the remaining walls and floor are lined with large square black ceramic tiles with graphite and white streaks.
With toilet
Interesting design of a 4-square bathtub with a toilet, based on a contrasting combination of colors:
- the installation areas of the bathtub and washbasin are finished with white tiles and white panels on the ceiling;
- instead of curtains, there are glass sliding doors, and there are spotlights on the ceiling; the side wall has niches for storing towels, shampoos and other care products;
- the washbasin is recessed into the countertop; There are closed storage sections under the washbasin; pendant lamps hanging from the ceiling; mirror across the entire width of the wall;
- exactly opposite the door there is a white wall-hung toilet, all communications are hidden in the wall; above it there is a closed shelving unit with hinged doors;
- The middle part of the bathroom, which includes the door, a section of the ceiling equal in width, and the central part of the wall with the toilet, is finished in a contrasting color: deep dark gray turns into blue.
With washing machine and toilet
This bathroom has everything you need:
- the walls are decorated with tiles of several types and colors: large chocolate-colored rectangles, the vertical section of the side wall near the bathtub is made of light beige tiles with a pattern, the vertical segments near the mirror and above the toilet are made of sand-colored mosaic tiles, the wall with the doorway is finished with glossy cream-colored tiles ;
- the bottom of the bathroom is covered with a white shiny screen; there is a glass partition between the sink and the bathtub;
- the sink is small, rectangular in shape, with a wide mirror above it;
- under the washbasin there are hanging drawers with a creamy front;
- console toilet with installation;
- a narrow front-loading washing machine is conveniently located in the corner;
- the floor is covered with large rectangular tiles with a wood pattern in all shades, placed on the walls.
The design of the combined bathroom is completed with stylish accessories - coffee-colored towels and matching soap dispensers.
Without toilet with washing machine
Discreet but stylish design in a modern apartment:
- the floor and three walls are finished with pale gray wood-look tiles;
- the wall near the bathtub is tiled with a 3D effect - a combination of black, gray and white colors creates three-dimensional figures;
- the bottom of the bathroom is hidden by a screen covered with black glossy tiles;
- wide countertop with a side wall to match the main tiles for the sink and niche for the washing machine;
- under the sink there is a hanging cabinet with light brown doors and a shelf;
- the mirror above the sink is wide, the width of the tabletop;
- The washbasin is separated by a transparent glass partition.
It is made extremely simply, but looks stylish and modern.
With shower and washing machine
The bathroom with washing machine resembles a bamboo grove.
The corner shower stall is lined with white matte tiles on the outside. Inside the cabin, the walls are lined with mosaic tiles in white, yellow, sand and brown. The tiled side shelves easily accommodate shampoos and conditioners.
- The open storage rack is successfully disguised with a white curtain. Below there is space for a narrow washing machine and a small closed cabinet.
- Under the small tabletop there was space for two beige drawers. Above the sink is a rectangular mirror with soft lighting.
- Cantilever square toilet with installation. The wall above it is lined with mosaic tiles.
- The main part of the walls is finished with matte white tiles, as is the shower stall. In the area of the toilet and mirror, the white walls are diluted with relief tiles with floral patterns.
With installation and bathroom
A small bathroom with an area of 4 meters, very elongated in shape, but perfectly equipped. It has everything you need:
- small whirlpool bath;
- a wide wall of white tiles framed by a dark gray portal that turns into a table top and a shelf underneath;
- combined light - warm yellow from spotlights on the ceiling, strip lighting around the perimeter of the room in a soft grassy shade;
- the wall near the bathroom and the floor are tiled with rectangular tiles with a woody, “bamboo” pattern;
- wide mirror with glass shelves for toothbrushes and paste;
- there are also shelves for shampoo and conditioner on the wall;
- To complete the interior, carefully thought out details are needed: towels in two colors - snow-white and bright green, wicker baskets and cups for brushes in a rich brown color, matching the bamboo pattern.
With freestanding bathtub in classic style
True French chic! Bathroom design in the style of the court of Louis XIV, adjusted for modernity:
- mosaic tiles on the floor - a combination of white, blue, red and brown colors;
- The top of the walls are finished to match the floor, below there is light beige cladding, the wall is tiled in a herringbone pattern;
- there are fillets along the top of the ceiling, below them there is a floral ornament of pale green patterns;
- the pattern is repeated on the dark pistachio bath curtain;
- the most important thing in this design is the accessories: a mirror in an openwork frame, shaped legs for the bathtub set away from the wall, and a washbasin on high shaped legs with a shelf, shaped metal holders for towels and shampoos;
- all communications and connections are sewn into the walls - nothing reminds of modern technologies except faucets and soft lighting;
- a shaped toilet with a flush cistern hanging on the wall completes the picture - to drain the water you need to pull the release rope.
+ Shower
For those who have decided to introduce a shower stall into a small bathroom, we advise you to pay attention to its location in the corner, between the washing machine and the toilet.
Bathroom interior 4 sq m: styles
For a small bathroom, the style must be chosen with caution: the wrong color or excessive decor will overload the room. The design of a 4 sq. m bath can be designed in any direction, where light colors, simple shapes and compact sizes dominate.
Classic
Classics are characterized by massive furniture and elaborate accessories, but in the bathroom this can be avoided. Choose a small bathing bowl with carved legs, decorate the bathroom fixtures with silver or gold curly faucets - this decor is quite enough.
The classic interior is decorated in light colors - beige, ivory, pearl. Such shades are perfect for a 4 m2 bath: due to the visual increase in color, simple storage furniture does not look so massive.
Another attribute of the classics is crystal lamps. Hang a small crystal chandelier in the center of the bathroom, and symmetrically attach the same sconces to the walls. The finishing touch will be a wall mirror in a carved gilded frame.
A classic bathroom is decorated in light shades and decorated with carved decor
Modern
Contemporary style is ideal for small and unusual spaces. A modern bathroom does not need to be accentuated and decorated; it is enough to select high-quality finishes and compactly place functional furniture.
For color design, choose a calm range of natural shades: white, gray, beige. Contrast is achieved through different textures: the interior of a modern bathroom perfectly combines gloss and matte, glass and metal, wood and concrete.
Modern style is characterized by smooth lines and streamlined shapes: choose plumbing fixtures with rounded edges. Configure the space with different textures: separate the bathing area with a glass partition or waterproof curtain, and cover the storage area with contrasting tiles. Hang a large mirror without a frame - it will reflect the room and visually enlarge the space.
Gray concrete walls and light wooden furniture are a stylish combination in a modern interior
Minimalistic
Minimalism is another good choice for a 4 square meter bathroom. A monochromatic color scheme and matte surfaces create the feeling of a single room without boundaries or transitions: this technique works great in small spaces.
In a minimalist interior, symmetry and clear geometry are important. Choose plumbing fixtures and furniture of strict forms. Refuse the floor furniture and replace it with wall cabinets: this will make the room look lighter and freer.
Bright lighting is also not needed. Limit yourself to spotlights and LED lighting of shelves and mirrors.
Monochrome design, matte surfaces and strict shapes transform the bathroom interior into a classic of minimalism
Scandinavian
Scandinavian style is responsible for convenience and functionality, but not at the expense of appearance. In a bathroom with an area of 4 m2, it will not be difficult to implement the Scandinavian trend: abandon complex shapes, massive furniture and bright colors.
The dominant colors in the Scandinavian interior are white, gray, light wood. Cover the walls with square or rectangular tiles, and create a darker contrast on the floor. Subway tiles or polyhedrons are often used in Scandinavian interiors. Choose as simple a plumbing fixture as possible and decorate it with chrome or steel faucets.
Living plants and bouquets of simple flowers are appropriate in a Scandinavian bathroom to give a homely feel
Mediterranean
Marine-style bath: what could be more obvious. Complete in the case of 4 kvadpa 4 kvadpa Metapa Beli or Bezyvyu Bazy Obnax and Actzentypytye, in the way, the seniority of the gyolbrog. . Decorate one wall with tiles with a themed Mediterranean pattern.
The plumbing fixtures for such a design need to be as simple as possible: small-sized, oval-shaped. The most difficult part of decor is choosing furniture. For a marine interior, you need light structures made of light wood - compact in size, with perforated facades. Decorate the bathroom with wicker baskets, clay vases with fresh flowers, porcelain jars.
The Mediterranean interior of the bathroom looks unusual and charges you with a light summer mood all year round
+ Bathroom
A full bathroom is usually installed along the longest wall.
But installation options for small or sedentary models are also possible.
Color solutions
Give preference to pastel colors. Light shades clutter up the space and make the room softer and more comfortable.
For those who decide to experiment and choose a different color scheme, we advise you to familiarize yourself with the finished projects.
Bathroom in green tones.
Purple bathroom.
Red.
Blue interior.
Gray shades.
Brown bath.
