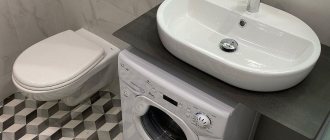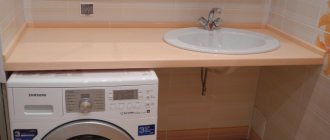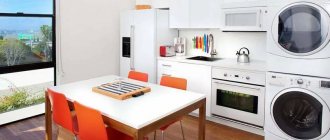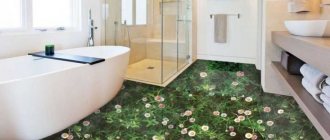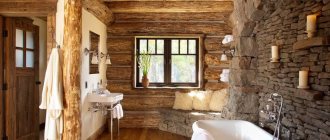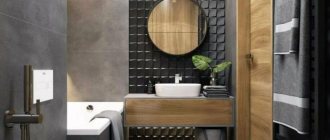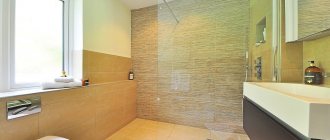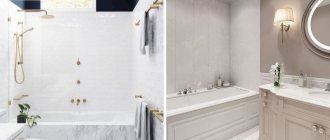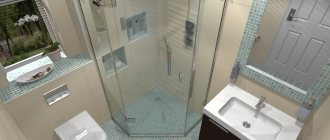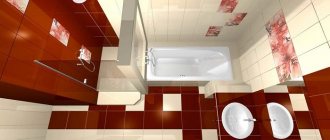In small typical bathrooms, large appliances take up the lion's share of free space. At the same time, it can take up storage space, make it difficult to get to the shower, and cause many other problems. We have to come up with alternative options: for example, taking the device out into the hallway or into the kitchen. In this article we talk about an interesting solution for small apartments - placing a sink above the washing machine: what are the pros and cons, how to choose and what to consider during installation.
Advantages and disadvantages
Advantages
- The main advantage is saving space in a small bathroom, especially if the area does not exceed 2-3 square meters. This is a solution for bathrooms in Khrushchev-era apartment buildings or small studios, where in the kitchen there is often no room for an additional large unit.
- Since there is a sink here, all water communications are nearby, and there will be no difficulties with connecting hoses and drainage.
- The machine can be easily disguised by being built into a cabinet under the washbasin, which can be closed with beautiful doors. Relevant if you don’t like open appliances or the bathroom is decorated in a classic, eco-friendly or vintage style.
Instagram @_marina_ky
Instagram @pepper_sasha
Flaws
- Most likely, it will not be possible to place a unit with a large tank volume under the sink. But for one person, a couple or a family with 1-2 children, a medium-sized car is quite enough.
- After washing, it is advisable to ventilate the room, so if you have one bathroom in the apartment, you need to take this point into account and think about the use of the bathroom.
- If the machine is closed on all sides by a cabinet, the result is a static structure, the approach to which may be inaccessible. As a result, it will be difficult to move, clean and repair.
- The space under the sink will be occupied. But with proper use of free space, you can easily compensate for it and organize storage.
Instagram @goodsantehspb
Instagram @design_by_idesign
We implement plans
Today dictates its own rules, and today the design of bathrooms is given special importance. After all, after the Soviet stagnation of design thought, bathrooms became a real treasure trove for the embodiment of various ideas, both in style and in design.
Now the bathroom is considered not only from a practical point of view, but also from an aesthetic one, so that both the owners and their guests can appreciate the comfort. Therefore, even the smallest element of the interior in the bathroom is important.
As for the countertop, it is much easier to make it at the stage of construction or renovation of an apartment - the design can be included in the design project in advance.
Advice! Before you begin assembling the structure, you must complete a drawing. With it, it will be much easier for you to carry out basic types of work and decide on the location of the countertop (shelf).
An example of a drawing of a future countertop
The procedure for making a table top from plasterboard
Like any other design, a plasterboard countertop for a bathroom has its own technological features.
List of materials and tools required for installation:
- metal profile for assembling the frame (the quantity depends on the complexity of your design);
- brackets;
- plasterboard sheets (moisture-resistant and regular);
- moisture-proof putty;
- several sheets of plywood;
- epoxy adhesive;
- jigsaw (jigsaw);
- epoxy-based protective solution;
- ceramic tiles or mosaic (for cladding).
Note! In small bathrooms it is unlikely that you will be able to leave the countertop as an independent piece of furniture, so you should immediately think about a built-in sink. Sinks built into the countertop can transform the entire room and emphasize its elegance and uniqueness.
Modern bathroom with plasterboard countertop
Now let's take a closer look at the tabletop manufacturing process:
- To begin with, you should measure your workspace and decide on the size of the table top . It is important to determine the most accurate dimensions of the countertop in order to know whether a built-in sink or something else will fit into it. By the way, many people prefer to use a countertop to hide the washing machine. After taking all the necessary measurements, we begin assembling the frame from a metal profile for plasterboard. This frame can be made from wooden slats, but immediately a problem arises in treating them with moisture-proofing compounds and other chemicals. The main thing is that the frame does not wobble and serves as a solid base for the drywall.
- In order for the plasterboard bathroom countertop to fit perfectly in size, before installing it, you must immediately outline the outline of the future sink and cut it out using a jigsaw . Now we apply a pattern (pre-made as a template) and cut out two shapes: one from plasterboard, the second from plywood. Then we make a cutout on the plasterboard form for the new sink.
Sink cutout
- Next, we attach two brackets to the wall as firmly as possible . We attach a form made of plywood to them, then a form made of plasterboard, with a cutout for the sink. The remaining plasterboard form, which we left intact, should be attached to the bottom of the structure.
- After you have securely fastened the two forms, you need to start making the concave end . It is quite simple to make from a strip of ordinary drywall. In order for the sheet to bend, it is necessary to make cuts on it every centimeter along the entire length. The resulting end must be firmly screwed to the inner end of the tabletop. As a further treatment, the end should be coated with a primer and a layer of moisture-proof putty.
- This completes the installation work. Now you should cover the finished tabletop with a special liquid waterproofing mixture (it is necessary to coat the finished surface in two layers). This way we can more reliably protect the countertop from moisture and make it durable. After the finished surface has dried, you can begin exterior finishing. For example, lay out a beautiful decorative layer of mosaic.
Beautiful countertop finished with mosaic tiles
Types of profiles - making an eternal frame
Profile for drywall
Which is better: heated floors or radiators?
Warm floorBatteries
In order for the frame under the tabletop with cabinet to last for many years, it is necessary to competently approach the selection and installation of profiles.
For example, there is a profile for plasterboard 27×27, which is mounted around the perimeter of the structure, and a profile measuring 67×27 fits perfectly into the above. The entire structure made from a plasterboard profile is fastened and tightened together with self-tapping screws.
It turns out that with proper use of even such seemingly unstable materials, it is possible to build a fairly strong and durable structure. Despite the fact that the profile is made of metal, special screws easily penetrate the surface and securely fasten the parts.
Pay attention to the fact that the U-shaped profile is very light. When installing a frame under drywall, you don’t have to worry about the cladding of the walls and ceiling - even if you touch it, the lightweight profile will not be able to cause any serious damage.
Installation of walls and further cladding
Worktop with cabinets and a niche for a washing machine
If you decide to make not just a shelf-tabletop, but an entire cabinet, then the walls of the structure can be made according to the same principle as the tabletop itself. The wall frame is attached both to the wall and to the existing corners of the tabletop, and is also attached to the floor with dowels and nails.
The doors can be made from MDF boards and hung from the walls of the structure on convenient hinges.
Now we move on to tiling the cabinet itself (in our case, with mosaic tiles):
- Initially, we treat the outer surface of the walls of the countertop and doors with a special moisture-resistant glue.
- Then we glue and press the mosaic tiles to the surface of the countertop and other surfaces for which cladding is planned. If the mosaic has a paper protective layer, it should first be soaked and removed.
- In order to veil unsightly joints in the corners, you will need a special rubber squeegee tool and moisture-resistant grout that prevents moisture from entering the structure of your structure.
- If you have not already attached the countertop to the main structure, you should secure it and insert the new sink into the pre-prepared slot.
- We fix the sink. For this task, you will need a sealant, which should be poured into the gap between the sink and the countertop. After hardening, the glue will securely fix the sink.
- If you are a fan of new designs, then you can place a mirror in the niche of the resulting cabinet - this will visually increase the space in the bathroom.
Recommendation! Pay attention to ready-made acrylic countertops, which you can simply buy in the store. They have only one drawback - when you buy a countertop, the price of your entire project will increase significantly.
The countertop can be covered not only with mosaics and ceramic tiles. For example, if the external decoration of your bathroom is made of PVC panels, then facing the countertops and cabinets from PVC panels will come in handy.
The plasterboard tabletop serves as a niche for a washing machine and sink, as well as a functional shelf for bathroom accessories.
The most important thing is that the resulting design is moisture-resistant and practical (a symmetrical appearance and the presence of shelves are the secret of success). After finishing work on the countertops and cabinets, you can choose several beautiful and useful bathroom accessories that will complement the overall design.
Laconic countertop for sinks, facing – blue mosaic
Sink selection
Model
Not every type of sink can be installed above a washing machine. You can choose from the following options.
- “Water lily” with a side drain - hanging models with a hole at the bottom can be used, but they will have a fairly large depth (about 20 cm), which means there will be a large gap between the bowl and the machine, which does not always look aesthetically pleasing.
- Rear drain - this option is more similar to the classic models with the drain at the bottom in the center, but here it is moved to the back of the sink, and the machine will be located in front of it.
- Built-in - the bowl is immediately built into the countertop, and the appliance will be located under it. This is one of the most popular options, since the additional layer visually unites the parts of the structure and also protects the surface of the unit from splashes and moisture.
- The overhead is an easy-to-implement and effective solution when the bowl is simply placed on the countertop under which the machine is placed.
Instagram @simple.arch_design
Instagram @design_denis_serov
Instagram @eurougol
Material
The most common materials are porcelain and earthenware. The first one is heavier and more expensive, but it will last longer. This is an environmentally friendly material that is resistant to mechanical stress. No cracks form on it, so less dirt accumulates and, accordingly, maintenance is easier.
A ceramic bowl costs significantly less because this material is made from cheaper raw materials. Then it is covered with a special glaze. Earthenware is not afraid of aggressive detergents, dyes and temperature changes. The downside is that over time, the glaze cracks, small roughness appears on the surface, and the bowl loses its former luster. To avoid the accumulation of microbes and the appearance of stains in these cracks, you can take a model with an additional anti-dirt coating.
Another option is artificial stone. Bowls made from this material can be of any shape and size, and are often made to order. Additionally, they are coated with a special antibacterial coating. They are resistant to mechanical stress and do not require complex maintenance. In terms of technical properties, artificial stone even surpasses natural stone in some ways, but is just as expensive.
Instagram @_marina_ky
Instagram @ans_remont_design
- Plumbing equipment
Which sink is better to choose for the bathroom: studying 3 important parameters
Tabletop
The surface can be part of a full-fledged cabinet or “float” in the air, mounted on the wall. In the first case, in addition to the washing machine, a storage system is also organized under the bowl: shelves or closed drawers. But this option is not suitable for very tiny bathrooms.
If the area is very limited, the entire space under the sink will be taken up by appliances, and the countertop will serve as a protective layer. It can be made of wood, natural or artificial stone, acrylic or chipboard with marble or wood lamination. The main thing is that the material is waterproof itself or coated with a water-repellent varnish in the case of wood.
A sink above a countertop washing machine can be either surface-mounted or built into it. An interesting technique - the surface of the sink extends to the sides and plays the role of a countertop.
Instagram @albert_remont
Instagram @krylova_design
Instagram @krylova_design
Instagram @durnaya_ya_baba
Selecting a machine
Type
Of the two types of washing machines - vertical and horizontal (front) loading - only the second can be placed under the sink.
You can choose a stand-alone device, but some manufacturers offer ready-made solutions for complete installation. The cost of such washing machines averages from 15 to 60 thousand rubles. There are also special models of washbasins that require installation above the washing machine - they are compatible with a number of models, from which you need to choose.
Instagram @_marina_ky
Instagram @olgagoldilocks
Instagram @mynewlove_remont
Dimensions
Optimal dimensions of the equipment: height from 60 to 70 cm, depth - from 35 (ultra-thin models) to 45 cm. The average tank volume is 3-4 kg of laundry. The width is selected according to the parameters of the sink and the size of the bathroom.
Instagram @interior_spb
Instagram @ks_nails76
Instagram @viz_diz
- Technique
How to choose an automatic washing machine: useful tips
Types of cabinets and placement methods
The choice of a specific cabinet for a washing machine depends on several parameters. First of all, the type of washing machine is taken into account. Top-loading models with an opening lid cannot be hidden under a sturdy countertop or sink. Floor and wall-mounted furniture options are suitable for these products.
Front-loading units can be placed in built-in, floor-standing, or built-in cabinets. You can buy ready-made furniture along with a washing machine, but it is better to make them individually, taking into account the dimensions of the room, the dimensions of the product, sections and the necessary additional shelves included.
Mounted
Wall cabinets can be part of a furniture set or serve as a separate element. In terms of design, they are practically no different from floor-standing models; they have back and side walls, an open or closed front. The main feature is the method of mounting the module, which should not touch the floor. The cabinets are attached directly to the wall using special fasteners.
When choosing a suitable model, special attention should be paid to its size. The width of the furniture must correspond to the technology. At the same time, wall cabinets can be placed on top of top-loading and front-loading machines. Inside you can place shelves, rods, drawers where personal hygiene items, bathroom accessories, and household chemicals are stored.
Among the main advantages of this type of cabinets are their small size, limited access for children to objects inside, and they also allow rational use of useful wall space. This is an ideal option for small spaces, however, due to their design features, these models do not allow storing heavy items.
Cabinets can only be installed on hard surfaces. The most suitable place is a load-bearing concrete or brick wall. Fragile plasterboard partitions cannot withstand the load.
Floor-standing
Basic cabinets are the most popular among customers. They are reliable, easy to use and can have many additional sections. For small bathrooms, cabinets are used, the minimum width of which is 60 cm, and the height is limited only by the ceilings. However, narrow and tall cabinets should not be overloaded, as they may tip over due to vibration.
An alternative to tall cabinets are cabinets. The lid of the most compact of them can be equipped with a washbasin, and a washing machine can be placed under it. There are also models on sale with a countertop with a built-in sink. The height of such furniture is only 90-95 cm, depending on the size of the built-in equipment.
Finished products vary in color, shape, material, and size. In spacious rooms, you can build durable large cabinets, which consist of drawers, sections for washing machines and dryers, and upper shelves. Based on the way the furniture is positioned relative to the wall, linear and angular models are distinguished and based on the type of doorway: hinged and sliding.
Built-in
Built-in wardrobes do not have a back wall, and some models do not even have side walls. Their function is performed by the walls of the room themselves. There are panel and frame structures. The first type is usually installed in a niche or in one of the free corners. The second type is most often located along the wall; it can be used as a separate type of furniture.
The height of the products is usually limited by the ceiling, which allows for the most efficient use of free space. The main advantage is stability, which allows you to place equipment even on the top shelves. The main disadvantage is stationarity. During repair work, disassembling the compartment is quite problematic.
The designs look very modern and attractive, but experts recommend installing such a cabinet only after careful planning and accurate completion of all measurements. The strength of the furniture allows you to place 2 cars at the same time. But to avoid loosening during operation, it is better to choose quiet models with minimal vibrations.
Installation Rules
When installing a sink above a washing machine in the bathroom (photo below), you need to remember a few basic principles.
- When planning co-location, consider the location of communications so that there is no direct contact between water and electricity.
- Please note that you will need a special siphon for the washbasin: with an outlet for the washing machine, a splitter or with a check valve. The latter blocks wastewater and prevents it from reaching the drain if the pipe becomes clogged. It is also advisable to install a special overflow drain that will prevent water from overflowing the edge of the bowl.
- Installation occurs in the following order: a plan with markings for the brackets, their installation (attached to dowels or anchors), installation of all sink elements, connection of the washing machine and communications. Afterwards, be sure to check whether the equipment works.
- If the bowl is shallow, provide the washing machine with protection from splashes - the best solution for this is a countertop.
- Since equipment vibrates during washing, ensure there is space between the walls of the appliance, siphons and fastenings so that they do not get damaged or become loose. For the same reason, it is better not to place the unit close to the wall - constant vibration will not benefit the finish. And to reduce movement when washing, you can put a rubber mat down.
- After the machine is installed, check that all connections are tight. It is better to additionally secure them with clamps. This is necessary to avoid water leakage, which will be difficult to clean behind equipment installed under the surface.
Instagram @ekaterina_kodinceva
Instagram @projection_design
Instagram @krylova_design
Photo of sinks above the washing machine in the bathroom interior
Let's look at ideas and photos of examples of interesting interiors with a sink above a washing machine.
When there is little space
Even a tiny bathroom can fit a washing machine. In such cases, it will not be possible to organize storage under the washbasin, since there is only enough space for the unit itself. There are two accommodation options.
- Sink, countertop, machine - everything is compact, with minimal width and depth.
- The sink and the appliances immediately underneath it - in this case, you need to immediately think about protecting the appliance from moisture.
Instagram @rerooms_design
Instagram @natali_sh13
Instagram @ulianaamur
Instagram @evahaos
Space optimization
If space allows, you can organize at least minimal storage under the sink, on the side of the unit. These can be narrow open shelves, a compact shelf or full-fledged drawers, if the bathroom area allows.
Instagram @nazacasaInstagram @_marina_ky
Instagram @alexey_volkov_ab
Instagram @irooms.design
Hidden storage
The equipment, as well as all storage under the sink, does not have to be displayed: you can choose a cabinet with hinged or sliding doors that will hide both the equipment and, if necessary, the shelves.
Instagram @evgeniya_matveenko
Instagram @3dgroup.design
Instagram @_marina_ky
Instagram @nazacasa
The car as an accent
You can go the opposite way and turn the washing machine into an accent element of the interior. For example, dark models look very stylish, especially against the background of the same muted finish in deep shades. For a light bathroom, on the contrary, a snow-white product is suitable, which will stand out and harmonize with other plumbing fixtures.
The surface can be either contrasting in relation to the device or matched to the tone, merging with it into a single visual composition.
Instagram @alexey_volkov_ab
Instagram @p.anastasi.a
Instagram @design_studio09
Instagram @annie3dart
Tips for decorating a small bathroom
Optimizing space will help you use the usable area wisely. Small objects clutter up space, so household chemicals are hidden in cabinets and niches. The less decor, the more interesting. The measured amount of decorations corresponds to the chosen style.
Lighting is an important element of a small room. In a bathroom without a toilet, lighting is provided for the bathtub (shower stall), storage systems and niches. In the combined room, spotlights are installed around the perimeter of the ceiling.
If the room is narrow, then mirrors will help to visually expand it. Reflective surfaces of furniture facades give the bathroom an unusual look. A shower stall or bathtub behind a glass partition creates a feeling of airiness and weightlessness. The height of the space will be increased by a stretch ceiling made of glossy material.
Finish and style, it is easy to correct the shortcomings of a small bathroom. Original ideas for decorating a bathroom with a washing machine will visually expand the space.
