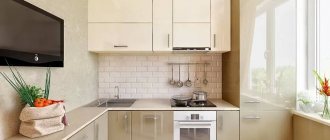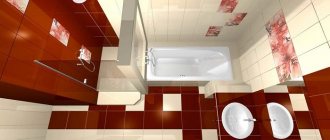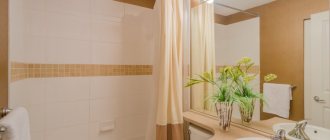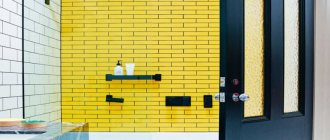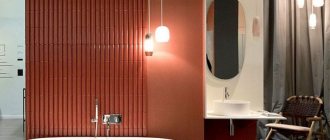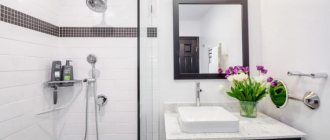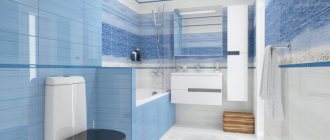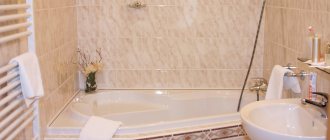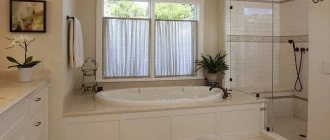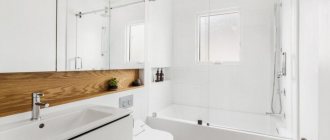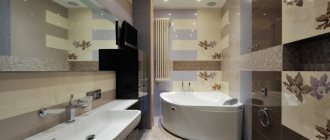The demands placed on modern bathrooms are increasing all the time. It is no longer enough to have a bathtub, washbasin and toilet in the room. You definitely want to squeeze in at least a washing machine, and at maximum a shower stall or bidet. If everything is planned correctly, then for 7 sq. m it will be possible to place a lot.
Bathroom layout 7 sq. m
First of all, it is important to properly organize the different zones. The best option is to conditionally divide the room into a place for taking water procedures, for washing and a bathroom.
Layout with shower
Installing a shower stall has long ceased to be a whim. Now this is a completely practical solution for decorating a bathroom. This option has the following advantages:
- The variety of booths allows you to choose models that save usable space and leave space for installing furniture or a second washbasin or bidet.
- Saving water.
- Functionality. Modern technology is equipped with hydromassage, infrared saunas, etc.
How to conveniently place a shower stall.
In order to ergonomically arrange plumbing fixtures, it is necessary to take into account the shape of the room, communication wiring, and the dimensions of the minimum cubicle (90x90 cm):
- In a square room, the location of the door matters. If the entrance is in the center of the wall, then the booth can be installed behind the door. If the opening is located closer to the corner, then the shower is located on the opposite side.
- When furnishing a rectangular bathroom, you need to take into account the recommendations for arranging square ones. It is advisable to choose plumbing models with a rectangular tray.
- If the room has a non-standard shape, it is recommended to install a shower in the far part.
For any placement of the booth, it is important to comply with several requirements: there should be 75 cm of free space in front of the door, the distance to the front door should be at least 15 cm, and any plumbing fixtures should be placed no closer than 30 cm from each other.
With professionals, the result will be as expected
4
When choosing an interior model, color scheme, bathroom furnishings or thinking through small nuances, it is worth remembering the importance of the process. The slightest mistakes can cost you the purchase of new equipment, or the replacement of a bathtub/toilet. Calculation of free space and selection of furniture should be entrusted to a specialist so that this problem is solved to the maximum.
6
Tip: Don't be afraid to ask designers for help. The master will be able to thoroughly check and calculate everything at once, so that further work goes smoothly, calmly, without unnecessary surprises.
5
It is possible to independently install structures, arrange furniture or connect units to the utility system - here, a designer is no longer needed and you can save some money.
See also Textured plaster in the interior of hallways: photos of the best options
Combined with a bathroom
Quite often there are apartments in which the toilet is located separately. But this layout option is only suitable for large families. A combined bathroom has higher functionality. Here it is important to understand how to rationally zone a bathroom with an area of 7 square meters. After all, such a room allows you to place different plumbing fixtures (toilet, bidet, two washbasins, bathtub and shower).
To make it easier to choose the design of a bathroom combined with a toilet (7 sq. m), it is recommended to take into account the advice of experts:
- first, a place is selected for the largest plumbing fixtures, and only then – places for the remaining elements;
- non-standard room layouts are definitely played out (furniture can be installed in niches);
- the free space under the equipment is used as additional storage space;
- if the room is elongated, then the bathtub or shower stall is installed further from the entrance, and the toilet and washbasin are located closer to the doorway.
Naturally, free space allows for many options for arranging plumbing fixtures and furniture. Practicality and beautiful appearance are the main guidelines when drawing up a plan.
Furniture
A spacious bathroom can accommodate comfortable, functional furniture that will allow you to store things comfortably, while always having the necessary accessories at hand. In such a room a whole small set can be installed, which will be quite organic.
The room is conducive to installing a bathtub and washbasin, shower stall, household appliances, for example, a washing machine, which is quite often practiced in most bathrooms. Also, a room of 7 m2 can be divided into several zones. There are many comfortable materials for this.
With washing machine
In a spacious bathroom you can install the machine without being tied to equipment or furniture. There is no longer a need to fight for every centimeter of space, so the focus is on design:
- Country, Provence and retro styles do not imply an open demonstration of technology. Therefore, the machine is hidden behind the door of a separate cabinet. For example, a bathroom is 7 sq. m design with a window: the “washing machine” is installed under the window sill (behind the curtain) or under the washbasin by the window.
- An original design idea is to arrange a mini-laundry room in a niche. To do this, the dryer is installed above the washing machine and a place is provided for the ironing board.
When installing a sink, it is important to be aware of high humidity and splashes in the “wet” area. If the owners like the look of the machine under the washbasin, they should choose a sink that protrudes 5-10 cm beyond the boundaries of the equipment.
How to “disguise” equipment in the bathroom.
Profile composition
In pursuit of high-quality lighting, the target audience often forgets about the durability and functionality of the windows themselves. The profile is largely responsible for these qualities, i.e. load-bearing part of the structure.
The profile consists of a box, frames, and subframes. The window profile itself is:
- Wooden;
- Plastic;
- Aluminum;
- Combined.
At first glance, choosing a profile is quite simple. For example, if a bathroom with a window is in a log house, then it is better to complement it with wooden structures. Inside a frame or reinforced concrete structure, it is recommended to fill window openings with plastic or combined models.
The aluminum version, resistant to mechanical loads, quickly freezes and heats up, so it should be used provided that the property is located in the southern region of the country.
At the same time, solid wood windows shrink and wear out from variable humidity and insects. Humidity is very typical for a bathroom, so it is better to order traditional windows with laminated pine timber.
Plastic and composite windows do not rot or fade. By default, they have tilt-and-turn sashes and a multi-chamber profile with double-glazed windows (although the corresponding know-how is increasingly found in wooden structures).
Also, plastic windows are produced white, and therefore welcome white slopes, which facilitates the passage of daylight through the opening. And if the interior of the bathroom is classic, then you can order plastic windows with a laminated wood-look finish.
Bathroom finishing
When purchasing building materials, they focus on their cost, quality and appearance. When choosing a bathroom finish, it is important to adhere to certain criteria:
- Hygienic, environmentally friendly.
- Easy to care for. It’s good if the finish does not require special cleaning products.
- Resistant to high humidity and temperature changes.
Also, we must not forget about the design component. After all, the bathroom is increasingly seen as a place for relaxation, where people relax and unwind, and not just get themselves in order. To create a harmonious, fashionable environment, both traditional and new materials are used.
Tile
Ceramic is one of the most common finishing options. There are several reasons for this: durability, hygiene, decorativeness of the material. There are a lot of ways to decorate interiors, given the huge offers from manufacturers. The surfaces are laid out with monochromatic, colored elements, and tiles of different shapes, sizes and textures are arranged. It is fashionable to lay out ceramic panels on the walls or decorate the surface with borders.
A prerequisite for decorating walls with tiles is to carefully level the surface, otherwise all the bumps will be visible on the coating. During repair work, moisture-resistant mixtures must be used.
Panels
Plastic has many advantages: it is practical, easy to maintain, easy to install and is sold at reasonable prices. The panel coating is resistant to humidity and temperature changes. When installing the canvases, no preliminary leveling of the walls is required. Although it is necessary to carry out special surface treatment:
- an antifungal composition is applied to the walls;
- if wood products (lathing) are used, they must be coated with water-repellent agents.
In terms of design, plastic panels are not inferior to ceramics. The material can be colored, plain, textured and has different sizes. Such products are mounted vertically, diagonally or horizontally. When choosing a pattern, it is necessary to take into account that the vertical arrangement of the stripes will visually increase the height of the flow.
Original bathroom decoration.
Glazing according to the interior
If you look at the photo of a bathtub with a window, you will notice that the glazing profile always matches the profile of the interior door. It is not surprising, because in this way harmony and conciseness are created.
It was said earlier that wooden windows or plastic analogues with a special coating are suitable for classic styles.
We can also recommend to the classics:
- Stained glass, if sophistication is more important than lighting;
- Arched shape, if the opening is vertical and rectangular;
- Questions if the glazing area is large.
In the case of apartments, you have to limit yourself to small standard glazing.
But even this bathroom design with a window deserves the following experiments:
- Installing a narrow window sill under a flower pot;
- Installation of a cornice under curtains (it is advisable to use translucent tulle or curtains that are similar to bath curtains);
- Purchase a stepladder if the window is very high (the stepladder will be used for climbing up and storing various accessories).
Whether the doors should be movable or fixed is a personal matter for everyone. The main thing is that the tilt-and-turn mechanism does not interfere with the curtains and promotes air exchange. Windows with fixed casements do not allow air to pass through by default.
Therefore, it is better to purchase them together with supply valves (holes), which are located inside the window profile.
Mosaic
This decorative material is one of the most expensive and, of course, the most luxurious. The opportunity to create a unique design, unique ornaments or even paintings is always relevant. To realize an original idea, you can order an individual mosaic. A more common finishing option is plain or colored ceramic.
Small elements made of marble, onyx, and colored glass are considered truly exclusive. When laying mosaics, preparatory work is carried out to level the surface.
Exquisite mosaic decor.
Painting
Using paint allows you to make high-quality repairs with minimal cost and effort. The main attention is paid to the preparation of the walls - the coatings must be perfectly smooth, without cracks or defects. Taking into account the special conditions of the bathroom, several types of paints are used:
- Acrylic. They have a rich color palette and are suitable for finishing various surfaces (with the exception of metal).
- Latex compounds. Optimal for finishing wet rooms. The mixtures fit perfectly even on slightly damaged surfaces. The need for minimal maintenance is also a plus.
- Water-based. It is wear-resistant, environmentally friendly, has a low price and a wide range of colors. Since the painted surface does not tolerate frequent washing (especially with detergents with abrasive additives), it is recommended to use more water-resistant materials in the “wet” area.
When working with paint, no special tools or special skills are required. The material is inexpensive, so it will not be difficult to make periodic repairs.
Design style
A large bathroom gives you complete freedom in choosing your style. This can be a classic interior, in which the sequence of colors and materials is clearly visible.
A minimalist or nautical style bathroom would look good, as this will make the decor more unusual and original. If you want to be closer to vacation and the seaside, then using marine motifs will allow you to relax and gain strength.
You have the right to choose a suitable color scheme for your bathroom based on your preferences. The most successful solution for a seven-meter bathroom would be to use wenge color. This color goes well with bright shades, so the bathroom interior will look especially attractive.
If you want to create a brighter and more relaxed environment, you can use green, which will create an atmosphere of nature and allow you to relax perfectly. Scientists have proven that shades of green have a great effect on a person, make him come to his senses, and set him up for positive thoughts.
The cost of decoration largely depends on the style in which you are going to decorate the bathroom. The choice of plumbing fixtures is also important, since it is now available in different price categories. A professional apartment renovation agency will provide you with its services at a price from 300 to 700 thousand rubles.
Source
Small bathroom lighting
Using combined lighting is a good option for such a room. This will allow you not only to take a bath, but also to relax pleasantly in dim light (ceiling light), and also to clean yourself up in the morning before work.
A fashionable trend is the design of diffused lighting around the perimeter of a small room. This method illuminates all areas of the room evenly (without differences). If one central lamp is installed, then the lamps in it must have high power.
Functionality, safety, aesthetics are the basic requirements for lighting devices.
How to evenly light a bathroom.
Creative
The above methods of renovation in the bathroom are used quite often, but if you look at various photos of a 7 sq. m., then you can see that a room with such an area can become a real place for relaxation for the whole family without any difficulties.
Very often, designers turn a room into a real hammam, or, to be more precise, not into a Turkish bath itself, but interesting stylish solutions for bathing are made. It is only important to take into account in advance that the options are characterized by a fairly high cost of finishing materials, so serious investments will be required.
In addition, such creativity will necessarily require engineering solutions, since it will be necessary to make high-quality waterproofing. It is with this point of repair that there can be difficulties, since not every house has the technical ability to do this.
However, if your apartment is on the ground floor or you are renovating a country house, then bathroom renovation can be completed without any obstacles.
By the way, then you can refuse to use the usual bathtub or shower stall, and create protrusions on the sides or in the center for comfortable sitting, but it is also advisable to think about them in advance. The disadvantage of such a plan for organizing space is that, for example, there will definitely be nowhere to install a washing machine.
Secrets of visually enlarging a room:
- using a large number of mirrors;
- finishing materials in light shades;
- daylight;
- interior in minimalist style;
- use of built-in household appliances.
We are absolutely sure that there is no person who would refuse a spacious bathroom. Therefore, if you are lucky enough to become the owner of a bathroom with such an area, then you should approach the organization of space really competently.
The demands placed on modern bathrooms are increasing all the time. It is no longer enough to have a bathtub, washbasin and toilet in the room. You definitely want to squeeze in at least a washing machine, and at maximum a shower stall or bidet. If everything is planned correctly, then for 7 sq. m it will be possible to place a lot.
