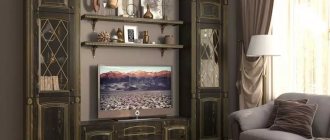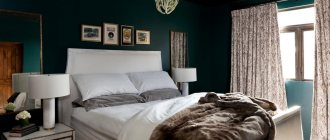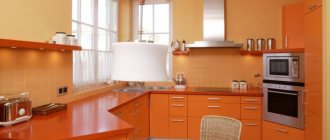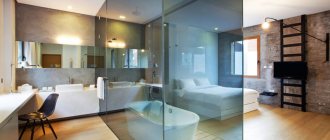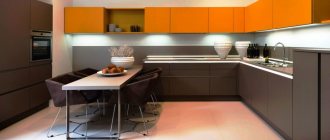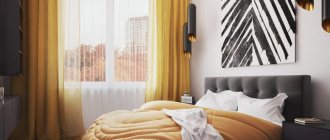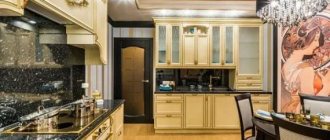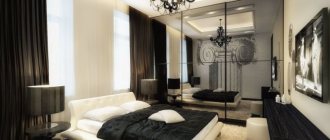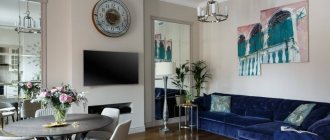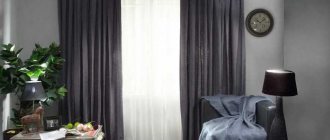The studios are chosen mainly by young people without families, students, and creative individuals. The popularity of such housing lies in its relatively low price with a fairly spacious layout, as well as the ability to accommodate a wide variety of functional areas necessary for modern people. In this article we will figure out how to competently think through the design of a 25 sq.m. studio: create a general layout, choose a zoning option, style, color palette, as well as what to look for when buying furniture, arranging a kitchen and living room-bedroom.
Planning and creation of the project
This is the most important and initial stage on which the comfort of future living depends.
Old panel houses did not provide for the construction of studio apartments, which means that redevelopment of such housing will require permits from various authorities.
Important detail
: if gas is installed in the apartment of a panel house, then it is impossible to demolish the door between the kitchen and the room.
New developments increasingly include studio options: housing is rented just like that - without partitions. This means that the construction of all the walls will be the owner’s responsibility and will allow a variety of ideas to be realized.
- First you need to distribute the space between the kitchen, bathroom, living area and storage space.
- A second tier is possible as an area for a kitchen, storage or bathroom. This option is good for apartments with high ceilings.
- You need to pay attention to the geometry of the room. In studios with niches and projections, it is important to use them to the maximum: a small corner, with proper planning, can in the future turn into a full-fledged dressing room or office.
- You should not ignore thinking through the storage area - this will allow you to avoid ordering and installing bulky and sometimes completely unnecessary cabinets in a studio apartment. Instead, you can use designs with various modules, which can be selected exclusively for specific needs.
What to equip on the balcony
The additional room can be used for various purposes. Many people prefer not to combine it with the room, since obtaining permission to demolish the wall is quite problematic. For this reason, it is better to glaze and create a full-fledged space. On the balcony you can equip:
- children's room or play corner;
- study;
- kitchen;
- dining room;
- gym;
- greenhouse.
At the stage of repair work, it is necessary to insulate and glaze the room. If you are planning a living room, you need to take care of heating.
Interesting! Painting walls in an apartment - interior design, color choice and photo ideas
Zoning options in the design of a studio apartment of 25 sq. m.
Proper zoning is necessary, first of all, to create the most ergonomic space possible, subject to a small reserve of capacity. And these are all the same areas as in a classic apartment: hallway, bathroom, living room and bedroom, office, kitchen. And all parts must correspond to their main function: the kitchen is comfortable and with plenty of space, the bedroom is secluded, and so on.
The following are used as zoning tools:
- Partitions and racks, which can be either stationary or mobile, that is, sliding / mobile / folding.
- Furniture is 2-in-1. In addition to their main option, they are responsible for the visual division of space.
- Multi-level floor or ceiling. Protrusions on the ceiling or podiums on the floor allow you to place semantic accents without the need to install partitions.
- Color solutions in surface finishing and furniture upholstery - using contrasts or a close combination of shades can benefit in terms of zoning and even visually expand modest square meters.
- Finishing materials - without compromising the unity of style, you can choose materials that would create a harmonious, but independent in each case, style of the rooms.
According to the classics, with a studio design project of 25 sq.m. zoning begins with the kitchen - a room that requires considerable resources and which is subsequently problematic to remodel.
- The classic kitchen zoning is the construction of a bar counter, which can become a place for eating and receiving guests; a functional element if you install shelves, drawers, and a storage system above it; border between the kitchen and another area, which looks very modern.
- Stationary partition as a method of continuous zoning. If it is made of durable materials, it will withstand both storage systems in the form of cabinets and decorative elements in the form of paintings.
- A dining table is a good option for dividing a 25 square meter space. Moreover, if the table and chairs differ in color from other furniture in the bedroom/living room, then additional visual zoning is possible due to color contrast.
As for the living room and bedroom, it is important to understand that doing everything in a modest space is problematic, but possible.
- The same furniture can be used as a place to sleep and receive guests - a folding sofa bed with a curtain that is used only during rest.
- Also, the sleeping area can be fenced off with a lattice wooden partition. Possible material options are metal-plastic, metal, plasterboard.
- A podium is an excellent option for highlighting the so-called bedroom. It can fit a bed and even shelves and bedside tables.
An important role in the studio 25 sq.m. with or without a balcony there is an area for storing things. If you don’t think through this part of the design, then a small apartment risks losing order not because of the frequency of cleaning, but because of the abundance of things that themselves create visual chaos. The storage system can be equipped in different ways:
- Shelves with various boxes and drawers are installed under the ceiling along one of the walls to match the uniform style of the apartment.
- Mezzanines, which can also place accents on studio areas. If you install them along a certain line - for example, between the kitchen and the living room - then this is a good zoning technique plus the ability to place things.
- A podium that will simultaneously separate the bedroom from the living room, and well-thought-out installation will allow you to build drawers for linen, shoes, clothes, etc. directly in it.
- The mobile section along one of the walls is not necessarily tightly closed. Instead of doors, you can choose curtains.
Important
. The second tier can become any of the areas of the apartment: a kitchen or bedroom, a dressing room or an office. Completed with a convenient staircase and placed at a comfortable height, it will greatly save valuable studio space.
Basic principles of space design
Regardless of the chosen style in which you decide to decorate your 25 sq. m studio apartment, it is worth considering the key points:
- Light colors are preferable;
- Minimum decoration;
- Gloss, mirrors, glass are favorites for visual enhancement;
- The use of built-in technology, the most advanced and progressive;
- Modular transformable furniture;
- Hinged mechanisms are replaced with sliding and roll-out ones (cabinet doors, blinds, roller shutters, interior partitions);
- Active zoning. The living room, as a rule, always becomes the center, the starting point;
- It is imperative to have order in the storage system. For the design of a small studio apartment of 25 sq. m, it is important to maintain external harmony;
- The office often has a corner design;
- The bathroom is the only completely separate room; its size should ideally be about 4 sq. m. A smaller area will be saved by compact plumbing fixtures.
We recommend reading:
- Room for a teenage boy: bedroom interior ideas in a modern style
Drawings on the walls: what can you draw on the wall, pictures for the wall in the room
Room for a 10 year old girl, interior design of a beautiful children's room for a girl
Choosing a style
For the interior of the studio, you can choose almost any style or a combination of them. But you need to remember that you should not take everything from the solution you are using, but only some characteristic features in order to avoid the effect of oversaturation with details.
Neoclassicism
as a mix of classic and modern furniture, simple and technological finishing, textiles. In this case, you should give preference to plain light walls and moldings, carved furniture with upholstery in the same tone and the same non-colorful textiles.
Art Deco
distinguished by contrasts and varied decor. For a 25-meter apartment, it is worth taking a monochrome finishing palette from this direction with a beige / white base. And create a contrast with bright textile elements - these can be emerald, purple, burgundy, chocolate and other solutions. Possible additions are a chandelier, a mirror of unusual shapes.
Provence
appropriate when choosing beige/white colors for wall decoration. In this case, you can give preference to blue, lavender, mint furniture and textiles to match, but with a floral print. Furniture slats in Provence can be crossed - this creates a feeling of lightness and spaciousness.
Loft
With brickwork and a wide color palette, it fits very well into limited space. The brickwork in the studio can be painted white and used as decoration for the walls of the kitchen or one of the walls of the living room. Wooden boards are good for the floor, and the furniture can be in light gray, white, or wooden tones. For decoration they use posters, intricate lamps, unusual clocks, figurines, and plant pots.
High tech
the studio will feature predominantly black, brown and white accents with an occasional splash or lack of bright accents. Finishing nuances include gloss, metal, clear lines and right angles. For visual space, it is recommended to use gray tones as a basis.
Minimalism
perfect for oversized apartments. No more than 3 colors are used in the interior, for example, white + gray + brown. However, bright inclusions in decor or textiles are acceptable. Furniture is preferably simple, devoid of carvings, and plain.
Design features of small studios: useful tips
It would be easiest to turn to a designer for a project, but the high price of such a specialist’s services does not always fit into the budget.
Most often you have to figure out ergonomics and design on your own, so a few useful tips won’t hurt:
- In small areas it is better to abandon cabinet furniture in favor of built-in furniture.
- If a child lives in the apartment, you can install a bunk bed or a folding sofa.
- Good lighting visually expands the space.
- In order not to block the light from the only window, you should not separate the zones with high blank partitions. It is better to install short half-walls, shelving, openwork or glass panels.
- Palace and country interior styles, Gothic, Art Nouveau are not suitable for small apartments. Classics (can be with country or loft elements), minimalism, high-tech, Scandinavian contemporary look best in the studio.
Color solutions
The color scheme should not contradict the chosen style and your wishes, and also not harm the geometry and area of the space. The recommendations here are as follows:
- For an elongated room with a window on the smaller side, colored curtains are suitable - this way you can expand the space a little.
- Floors and walls in the same color are not recommended due to the resulting effect of enclosed space. Usually the floor is darker or is made in a different shade from the walls.
- A colored ceiling will make the height of the apartment lower.
- If you use vertical stripes in wall decoration, the height of the studio will visually increase. As a vertical, you can choose the appropriate wallpaper on part of the wall or a narrow shelving to the ceiling.
- A monochrome palette with a base of white, gray, and beige is the right option for small spaces.
Studio arrangement depending on style
The chosen design style determines the entire interior. Therefore, it is very important to first decide in what style you plan to furnish the room.
Modern
Contemporary style is largely characterized by straight lines, simple shapes and bright colors. Light plays a very important role, and surfaces can add an interesting touch to the entire room. When decorating in a contemporary style, you can combine modern elements with personal touches to create a feeling of comfort.
Lighting
The studio requires local lighting items to highlight each of the functional areas.
- Kitchen. Main overhead light plus LED cabinet lighting.
- Bedroom. The main light is wall lamps, which are convenient to turn on and off without having to get out of bed.
- Living room. The main light is a chandelier. Wall lighting is also an option if the bedroom is on the second level directly above the living room.
Important
. In the studio, decorative light elements can be used for zoning and in general for additional light zones. In this case, it is recommended to limit yourself to minimalist LED strips, light bulbs in niches and not to purchase oversized lampshades/plafonds.
The second tier is a rational solution for lack of space
If the design of a 25 sq. m studio apartment is being developed for a young family with a child, you must take care of the proper arrangement of the room for the baby. Finding a place under normal conditions is unlikely to be possible. In this case, the rational solution would be to build a second tier.
It is possible to arrange a more or less full-fledged second tier with a ceiling height above 3.5 meters
The advantages of this solution are obvious:
- Expansion of usable area.
- Possibility to arrange a separate room for the baby (this is necessary when the baby reaches the age of four).
- Saving. For little money you can get a two-room apartment. This is an excellent solution for a young family for the first time.
- Originality of the interior - two-tier studio apartments always look unusual.
Most often the bedroom is located upstairs
However, the second tier has a number of disadvantages. To build it, you need to make sure that the building is safe. It is not always possible to build a second tier. It also requires large material costs. But the costs are much lower than purchasing a full-fledged two-room apartment.
Furniture arrangement
Start from the small height of the furniture, the lack of volume and the abundance of carved elements. To avoid a cluttered effect, it should not be too contrasting with the wall decoration.
- In square rooms, the furniture is carried out around the perimeter, in rectangular rooms it is moved to one of the walls. In the latter case, a free wall is considered a good place to organize a storage system and is filled with shelves.
- Transformable furniture is good for the living room: folding table, sofa bed, shelving with a folding tabletop, etc.
- For studios with an insulated balcony, a good furniture option is to install a bed or sofa / arrange an office or sitting area in a balcony niche.
- When installing the bed with the head of the bed facing the window, the window sill can be used as a shelf for storing things.
- In a studio with two windows next to each other, no zoning techniques are needed: one window is allocated for the kitchen, the second for the living room/bedroom. In this case, you can do without partitions.
Rest zone
How nice it is to hide in a cozy corner in the evening with your favorite book and read in the rays of the setting sun pouring from the windows of the loggia.
To turn a balcony into a relaxation area, no special costs are required. It is enough to install a soft sofa across the entire width of the balcony.
To symbolically separate the recreation area, part of the dividing wall can be left untouched. You can decorate such an area with your favorite indoor plants or hang a cage with a chirping bird in it, thereby turning it into a corner of paradise.
A stylish floor lamp and wall clock will complement the interior and make the evenings warm and cozy.
Of course, the studio loggia opens up many opportunities that you just have to take advantage of, and your cozy nest will delight you.
How to make a balcony: 90 example photos for expanding the common living area- About the use of thermoplastics
- Clinker for facade: colors and application
Kitchen arrangement
Careful kitchen planning will allow you to create a truly multifunctional space in a small area. And this is especially important: the kitchen should accommodate all the necessary equipment, but not be overloaded; complement and be in harmony with the living room, but also look independent; have room for maneuver, but use every square meter economically. When arranging, it is important to consider the following recommendations:
- Not fragmented facades - here we mean that a two-section module is better than a four-section one.
- Facades of the same colors up to the ceiling create a feeling of compactness - not of space, but of the set itself. The ceiling height allows you to use higher space for things you rarely use.
- A well-thought-out border between the kitchen and living room creates a single and at the same time separate space.
- Transformable tables will allow you to “control” the furniture, and not vice versa.
- Calculate exactly what equipment you need and how much space it will take up. All-in-one multifunctional complexes, although they take up a lot of space, will allow you to keep all your tools in one corner.
- 2 burners save space compared to a full 4 burner stove. Consider whether there is a need to purchase a full-fledged hob.
- In the niche under the bar counter or in the lower cabinets you can place drawers and baskets for storage.
- Pay attention to the fittings: it is better to purchase expensive options with swivel-and-slide mechanisms, silent guides with rollers, hidden handles, modern one-touch opening mechanisms - all this increases the functionality of the kitchen and allows you to make good use of every centimeter of space.
Where to start designing a balcony or loggia?
The first stage of interior design is to estimate the area of the balcony and draw up a diagram of the arrangement of objects in it. The drawing will help you use the space as functionally as possible. It’s even better if you make a layout instead of a drawing, but this is usually done only by professionals. It’s easier for an ordinary person to look at photos of loggia interiors on the Internet and make the correct diagram based on them. After this, you can begin choosing colors, furniture, lighting and decorative elements.
Ideas for studio apartments 25 sq. m: photo
Correct zoning of the loggia to increase the area of the rooms
Sometimes all the partitions in a one-room apartment are demolished, resulting in a studio version of the apartment. It is important that the owners are not always able to cope with the design task; in this case, it is better to invite a professional. Designing small spaces correctly is not an easy task.
The apartment should have a place to relax, work, practice your favorite hobbies, a place for a nursery, meals, and a place to receive guests. A small apartment will become amazing, contact an interior design specialist and follow his advice.
The most commonly used option is to combine a loggia with a room. Unnecessary things are stored on the loggia, the room turns into a warehouse for various rubbish. It is important not to use living space uselessly. Over time, the question of refurbishment of the apartment will arise. There are options for expanding the apartment with a loggia. Experts give the following advice on conversion:
- Creating a room in the loggia;
- Direct connection to the room;
- It is possible to remove the window balcony block and zone the loggia to increase the living space.
