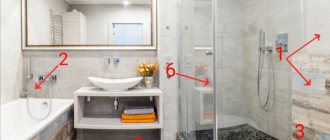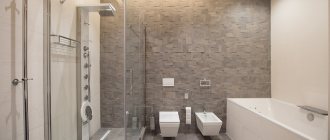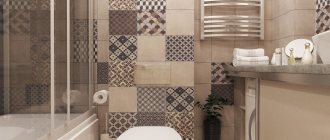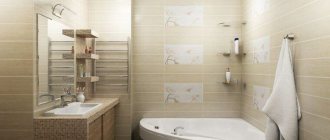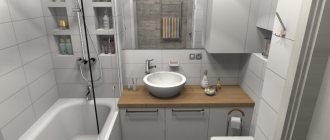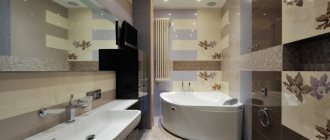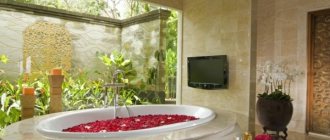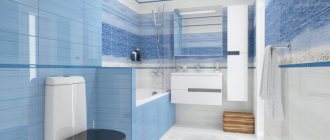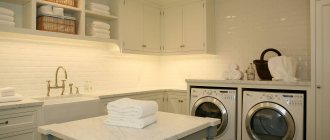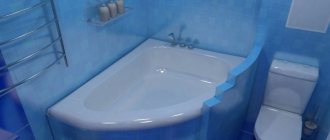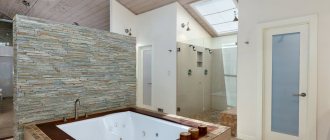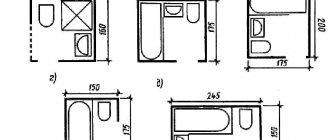Creating a modern design in an apartment today increasingly involves the use of a combined bathroom. This layout will allow the owner to make the most profitable use of the space for household needs.
You can come up with a design solution yourself, focusing on ready-made photos of the design of a combined bathtub . You can also order a ready-made project made in a specialized program. What are the basic principles of forming a combined bath?
Brief overview of the article
Rules for creating a combined bathroom design
The design of a combined bathroom in a Khrushchev-era building will give the room a finished look and create a practical interior. The main rule when planning is the correct selection of finishing materials and plumbing fixtures. The advantages of a combined bath include:
- optimization of costs for installation of plumbing fixtures;
- functionality of the subsequent use of the premises;
- simplified bathroom cleaning based on the “all in one room” principle.
The bathroom should be easy to use. You can’t fill the room too much with interior items.
To save space, you can use a wall-hung toilet model. Unlike the standard version, such a plumbing fixture will simplify cleaning the room and give the visual effect of a spacious room.
The designers suggest installing the sink in the far corner of the room. You can also mount it next to the entrance door to the bathroom. An important point: there should be about half a meter of free space in front of the plumbing fixtures. It is also necessary to consider the location of the shower stall so as not to pull sewer pipes through the entire room.
When planning the design of a small bathroom (less than 4 sq.m.), it is better to install a shower instead of a bathtub.
The walls in the bathroom must meet the requirements of practicality. Using the room means the appearance of contamination on the surface (splashes, stains, etc.). For this reason, when planning a bathroom, you need to choose a practical finishing material.
It is better to give preference to tiles. This type of cladding is inexpensive and is quite easy to install. The tiles are also low maintenance.
As an alternative, you can consider natural materials. These include: natural stone, marble. You can combine them with tiles, washable wallpaper (above the sink, near the shower).
When lighting the bathroom, it is important to plan additional light sources. The main lamp is installed in the center of the ceiling. It will give the overall light background to the room. It is recommended to install additional lamps around the perimeter of the bathroom. You also need to illuminate the mirror and plumbing fittings.
Note!
Bathroom hood: overview of all types. Descriptions of the best manufacturers, as well as ratings of silent hoods
Linen drawer for the bathroom - an overview of original and modern ideas. Examples of open and closed baskets (100 photos)
Bathroom cabinet: TOP 100 photos of new designs and successful combinations in the interior
Choosing the right plumbing fixtures
It is better to buy plumbing fixtures for the bathroom and toilet in one place. So you can easily choose plumbing fixtures in the same style, shape and color. It will look harmonious with each other. It is imperative to take into account the materials from which the plumbing fixtures are made. Then it will last a long time.
Bathtubs can be cast iron, acrylic, steel or porcelain. Cast iron baths retain heat well and last longer. Steel and porcelain bathtubs are the least durable. Acrylic bathtubs recently came to our market from Holland. They are pleasant to the touch and hold heat well.
Be sure to pay attention to the types of fastening. They can be attached to the floor or to the wall. When buying a toilet, pay attention to the type of water drainage. Water flushing can be direct or reverse. The reverse flush type is less noisy. The discharge of water into the sewer can be vertical, oblique and horizontal. Horizontal descent is the most popular.
When choosing a toilet, of course, you need to take into account the material from which it is made. This can be ceramics (faience and porcelain). Earthenware is a more porous material and absorbs moisture.
Cleaning such a toilet will be more difficult. Porcelain is the most durable and chemically resistant material, but its price will be more expensive. A toilet with a dual flush system will save water.
Bathroom with toilet
This layout option is usually used in rooms of 5 sq.m. and more. The design of a bathroom combined with a toilet allows you to increase the functional use of the room. This layout will simplify the installation of utilities.
In a bathroom combined with a toilet, it is best to use light colors in the decoration. It is recommended to install the sink above the bathtub. Hang a towel rail next to it.
The design of a bathtub combined with a toilet should hide the accumulation of packages with technical utensils. Shampoos, bath accessories and hygiene products should be kept in closed cabinets. It is best to use hanging pieces of furniture.
Layout features
A narrow bathroom is most often found in those buildings where it was not originally intended, “Stalin buildings”. These interiors are usually designed in loft, urban, and industrial styles. For small apartments, such a combined bathroom is more the rule than the exception. The bathroom needs to be arranged so that it is convenient to use, everything you need is placed compactly, and there is room for free movement.
How to plan a narrow bathroom space:
- use clear geometric shapes to the maximum;
- do not use a large number of colors at the same time;
- maintain a balance of horizontal and vertical lines;
- decor, dark colors - minimum quantity;
- the harmony of the proportions of all objects is also important;
- use various techniques to expand space.
It is better to place storage spaces vertically, keep all detergents in closed cabinets, or purchase compact one-color dispensers.
Small bathroom
When planning a small room, you need to fit only the most necessary interior items. In this case, the design of a small combined bathtub will be convenient to use.
In the corner of the room there is a small bathtub, which can be separated by a curtain partition. The shower faucet is mounted on the wall. Alternatively, you can install a sink above it. The wall in this area is finished with tiles.
Pros and cons of a combined bathroom
Many people prefer separate rooms, because everyone judges according to their own criteria.
The main and, in fact, the only drawback of a combined bath and toilet appears when they are used by a large family.
There is no way to go to the toilet if someone is taking a shower. There will also be odors in the bathroom that might not exist.
However, there are several advantages to counter this:
- The usable area of the room increases. The thickness of the partition does not exceed 10 cm, but sometimes this is enough to arrange furniture and plumbing (you will find programs for arranging furniture in the article).
- A person feels uncomfortable in small rooms, such as a separate toilet. It seems that he is in a small-family apartment. A spacious bathroom is associated with something comfortable and elite.
- To finish a combined bathroom, less materials are required, and the partition is finished on both sides. And in old houses you will have to spend additional money on straightening crooked partitions.
Saving on labor and building materials
- In some homes, private toilets are so small that the toilet rests against the opening of the door.
In such a situation, combining a bathroom is the only competent way out of the situation. The redevelopment will add coziness and allow you to move the washing machine into the bathroom.
Natural materials are trending
Most modern designers advise making a modern combined bathroom using natural finishing materials. The use of artificial analogues is also not prohibited.
Since modern storage systems are not afraid of temperature changes and are not deformed, they are recommended to be used even without the use of additional protective treatments with varnishes and specialized impregnations.
Layout tips depending on the size of the bathroom
They may seem like disadvantages for planning, but they can easily be turned into advantages. It is enough to place small washing machines, small corner cabinets, and toilets inside.
If there are special recesses or niches inside the room, it is worth checking the specific dimensions of these parts
Finishing a narrow room
It is preferable to design a narrow bathroom in light colors or finish the floor and bottom of the room with intense shades, and the top and middle with light shades. If the room is done in dark colors, it will visually make the room smaller and you will get a “box” effect.
Horizontal stripes on the walls, square tiles on the floor and walls, and mirrors will help to visually expand the space. There are many finishing possibilities for walls, floors and ceilings.
The most popular way to decorate walls is ceramic tiles Source rinnipool.ru
Traditional mosaic Source www.arteltrud.ru The simplest method of decorating walls is painting Source www.decor-line.ru
Moisture-resistant or facade plaster Source www.juliamarkos.ru
Moisture-resistant wallpaper marked three waves Source i.artfile.me
Plastic panels Source i.pinimg.com Natural stone (marble, limestone, slate, granite) and artificial stone are used for walls and floors Source st.hzcdn.com
When the size is from 5 to 10 square meters
An area of 5.7 square meters allows you to install two personal hygiene products at once:
- Bathing bowl.
- A cabin that allows you to take a shower.
The optimal models will be angular shapes, in the form of irregular polygons. Then it will be easier to place them inside the niches formed by the ventilated channels in the house.
A washing machine is placed in one of the recesses inside.
Baths of 5.9 square meters are often used by large families with three or more people. Then it is possible to install two single washbasins, or one large one.
A toilet is often installed in the corner near the sinks
A shower bath or cubicle is located on opposite walls.
Bidet, shower cabins, toilets - an option with the installation of various plumbing fixtures is acceptable.
Let's give another example of a room with the following characteristics:
- The total area is 7.2 square meters.
- Wall length – 2.45
- There is a window.
Double washbasins are also placed inside rooms 2.7 by 2.6 meters.
A place for taking water procedures can be placed near the last element. Then you will have a beautiful view of the street. Cabinets and washbasins are located near one of the walls, which is adjacent to the bathroom. On the other side there is a shower with toilet and a mirror. If necessary, an additional chest of drawers is also selected.
Those who own a 10 square meter bathroom have a huge advantage. You can organize a so-called space for guests - it will have a lower floor level.
A plasterboard partition and a special screen will protect the entrance to the second zone. They divide the room into several parts, adding comfort and coziness.
