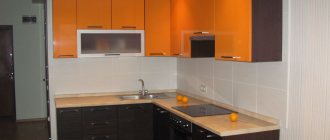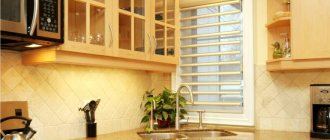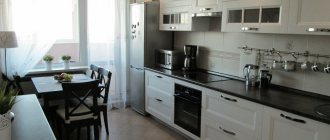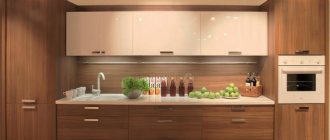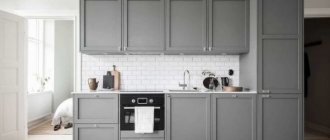A small kitchen often becomes a source of big problems for its owners. How to properly arrange a small area to accommodate everything you need, without turning the room into a closet filled with trash? This task is not easy, and you cannot cope with it without the advice of a designer. However, professionals are confident that even the smallest kitchen can be made comfortable, beautiful, rational and practical.
The main thing is to take into account all its features and use every square meter wisely.
Interior features of a small kitchen
In order for the kitchen to be not only beautiful, but also functional, it is necessary to follow the basic design rules when arranging it.
One of the important points is the design of the color scheme of the room. It is better to abandon dark tones in favor of light shades. Owners of small-sized kitchens should choose a laconic and strict design, light shades, and thoughtful ergonomics.
The stove, sink and refrigerator should create a so-called “work triangle”, in other words, they should be located as close to each other as possible.
It is also important to think about the lighting - be sure to install spotlights under the cabinets, create good illumination of the work area, and do not cover the window with heavy and dark curtains so that daylight freely penetrates into the room.
When choosing household appliances, you should focus on the most necessary items. You should not buy massive equipment that the owners will definitely not use regularly.
A doorway will help to visually increase the space - to do this it needs to be widened, or the door should be removed completely and an arched opening will be installed in its place.
Another option is to equip a sliding door system.
The dining area should be as compact as possible.
Ideally, it is better to move it out of the kitchen altogether and set up a dining room in the living room.
In a small kitchen, every corner should be used effectively.
For example, right under the window sill you can arrange a cabinet for storing dishes and other kitchen utensils.
You need to choose a sink that is small and convenient.
If the owners do not use an oven, they can dispense with it by installing only the hob of the stove.
Hooks for utensils should be placed above the work area, which should always be at hand.
When choosing wallpaper for walls, it is important to remember that a vertical pattern will help make the room taller, and a horizontal pattern will help to visually expand it.
Ideally, it is best to simply paint the walls, choosing a light paint.
You need to think through important nuances before starting repairs.
A small-sized kitchen requires a special design approach, the rejection of unnecessary items, and the ability to decorate it in light colors. A mirrored apron and a white or cream-colored kitchen set are welcome. But first, it’s worth sketching out the layout on paper. “Arrange” the furniture, plan the placement of the stove, sink, and work surfaces.
If possible, it is better to remove the refrigerator from a small kitchen. A place for it can be found in a more spacious hallway or on a balcony or loggia if this room is adjacent to the kitchen. This solution is very convenient and saves useful kitchen space.
It is advisable to order drawers, cabinets, and storage cases in the kitchen that reach the ceiling. This is functional because it allows you to significantly expand the range of places to store utensils, dishes, and other useful household items.
How to choose a headset
When choosing a set for a small kitchen, you should pay attention to such parameters as ergonomics, practicality, functionality and spaciousness.
First, you need to carefully consider the location of all modules in the room.
The ideal set would be one that is equipped with:
- Roll-out and pull-out drawers, thanks to which all kitchen cabinets will be used wisely and to the fullest;
- Planks with hooks and rails;
- Fittings with rotating, sliding and retractable mechanisms, allowing you to use every corner of the cabinet;
- Pull-out tables and countertops, allowing you to significantly save kitchen space;
- Folding, lifting and sliding doors.
Thanks to this configuration, even the smallest room will be made comfortable and functional. At the same time, the kitchen will not have to be cluttered with unnecessary interior items and additional furniture.
When choosing a set, you should give preference to L-shaped or straight models, abandoning U-shaped sets.
To increase the “useful” area of the cabinets, it is best to choose tall sets that rest against the ceiling.
They should not be too bulky and massive; the ideal option is a modern set in the “minimalism” style with built-in appliances.
Video description
In the video, the design of a country house in Provence style with a rectangular kitchen:
High tech
All things are in their place, there is nothing superfluous. All interior elements primarily carry a functional load.
The slogan of the high-tech style is: space, convenience and the dictates of the latest technologies. Source womanadvice.ru
Ecostyle
Every detail must be natural. Environmentally friendly materials are used for decoration: wood, stone, clay. To plastic and chemical products - a firm no.
The destination is characterized by a special atmosphere of closeness to nature. Source cavio.com.ua
Mediterranean style
Natural shades dominate: white – the color of the clouds, ultramarine – the color of the sea and woody ones. Source comfortoria.ru The main palette of blue-brown-sand creates a cozy atmosphere. Massive beams successfully complement the overall design. Source img1.badfon.ru
Chalet
Cozy atmosphere of alpine houses Source external-preview.redd.it
Half-timbered
Always at the peak of popularity. The design uses exclusively environmentally friendly materials: natural stone, wood, leather. Source tetonheritagebuilders.com
Minimalism
Neat facades. Notice the lack of visible fittings. Complete freedom from unnecessary details and details. Source i.ytimg.com
What furniture is suitable
When choosing furniture for a small-sized kitchen, first of all you should pay attention to models made from lightweight modern materials. All pieces of furniture should be compact so as not to take up much space in the room.
Some of them can be abandoned altogether. For example, a folding tabletop can serve as a dining table - it can be attached to a window sill or to a wall.
Chairs should also be small - it is best if they are compact stools that can be easily pushed under the table.
If there is a free corner, it would be wise to install a soft corner and a round or oval table in it - such a solution will significantly save space, without compromising the convenience of the kitchen owners.
When buying new furniture, it is important to remember that you need to choose only the essentials and completely avoid excesses.
Styles
Modern styles for decorating a rectangular kitchen - minimalistic or Scandinavian. Each of them is universal and discreet in its own way, which will come in handy and make the room more comfortable.
In small rooms, the main shades should be light; they will visually increase the area. But a few stylish things must be present; they will add originality and uniqueness.
Whatever style you choose, pencil cases stretched all the way to the ceiling will make your life much easier, freeing up some of the space.
Proper organization of space
One of the main rules for arranging space in a small room is the use of retractable and sliding elements, which, when not needed, are hidden in niches, behind furniture facades, etc.
To enlarge a small room, you can connect it with a balcony by completely removing the wall connecting them. In this case, the balcony will have to be insulated.
If this is not possible, you just need to dismantle the window and the door to the balcony, equipping in their place a kind of bar counter that will serve as a dining table.
Another solution to the problem is to move some interior elements and household appliances onto the balcony. For example, you can install a refrigerator there, which takes up quite a lot of space in the kitchen (and you can also move the refrigerator into the hallway).
You can also install a dining table on the balcony.
When arranging a small kitchen, you should try to crowd it with pieces of furniture as little as possible.
It is best to visually divide the room into separate zones - working and dining. In the work area there will be a set with built-in household appliances, the dining area can be in the corner or against the wall. You cannot install the table in the center, as it will simply make it difficult to move around the kitchen.
In a small kitchen, a good, powerful hood must be installed, which will not allow foreign odors to penetrate into the living rooms of the apartment.
Kitchen window: decoration and design
In new apartments and houses, a kitchen with a window seems something obvious, but in old buildings the kitchen was “blind”. The window not only illuminates the room, but also supports ventilation, so the best idea here would be a model with an air intake or micro-ventilation.
A convenient opening system will also be of great importance in the kitchen. The most versatile windows are models with tilting or turning. Sliding windows are also a convenient solution, but in Russia you can only find them in the form of balcony doors.
If there is a countertop or sink under the window, a good solution would be to install a window with self-cleaning glass, which will make cleaning them much easier. Let us add that windows with bars in the kitchen can be very difficult to clean.
Which window to choose for the kitchen?
- Sloping and turning windows will be the most convenient in the kitchen.
- If the window has a sink or countertop, you should consider choosing glass with a self-cleaning coating.
- Windows with bars will be especially difficult to clean in the kitchen.
The window in the kitchen illuminates the room.
How to make a small kitchen more spacious and spacious
Even the tiniest kitchen can be decorated with dignity if you follow the advice of professional designers. Some tricks will help make the room more spacious, comfortable and functional.
A dining table with chairs takes up a lot of space in the kitchen. It is not always possible to completely abandon it, but there is a way to solve this problem - instead of a table, you can use a bar counter, which, thanks to its compact size, will easily fit into any space. This stand can be retractable or stationary.
Tall cabinets will make the kitchen set more spacious. Inside you can equip shelves, drawers and compartments for storing all used kitchen utensils.
Metal roof rails also help solve the problem of a small kitchen. You can install them directly on the kitchen apron. The rails are highly functional, they take up virtually no space and help keep all the necessary kitchen accessories at hand - oven mitts, ladles, spatulas, paper towels, jars of spices, and much more.
A compact refrigerator instead of a heavy and large unit. It can be built-in, making the space saving in the kitchen even more significant. Modern manufacturers have long established the production of such refrigerators, which are ideal for installation in small apartments.
Household appliances in a small kitchen should be built-in. This means that all devices that can be hidden behind facades must be hidden behind them. A microwave oven, an electric stove with an oven, a refrigerator, a dishwasher, a food processor - all this must be properly built into the set. You may have to give up some household appliances - for example, install either an oven or a microwave in the kitchen.
The color scheme of the kitchen is of great importance. Every designer will confirm that light colors help to visually enlarge even the smallest room, while dark shades make it even cramped and gloomy.
In a small kitchen, light colors should prevail in everything - this applies to furniture, ceilings, walls, and even the floor.
The textiles on the windows should be light, or you can avoid using them completely by installing light blinds. All elements of the decor should be kept in the same key.
To make the kitchen look larger, it must always have enough light.
You can hang a large chandelier above the dining table; in a small room you cannot do without spotlights installed above the work surface.
A small kitchen should always have free access to daylight.
To make the kitchen seem larger, you should not use ceramic tiles in its decoration, since this material creates the effect of a closed box in small rooms. It is best to use washable wallpaper or decorative plaster.
Mirror, glass and glossy surfaces used in furniture facades, kitchen aprons and even countertops will help to visually increase the space.
If family members like to watch TV while eating dinner, choose a small flat-screen model. It is best to hang this TV on the wall.
All “architectural excesses” (for example, a geyser) should be disguised as a wall cabinet, not forgetting to carefully insulate the walls inside it first.
When arranging a small kitchen, the main thing is not to overdo it and not turn the compact room into a sterile and snow-white doctor’s office, in which there is no place for beauty and decor. It is possible and necessary to decorate such a kitchen with decorative elements, you just need to do it correctly.
Some accessories that do not take up much space will help to revive the kitchen and give it personality - a ceramic candlestick and a porcelain napkin holder on the table, small photographs of family members on the walls, pots of herbs on the windowsill, cute curtains on the windows.
The main thing is that all this matches the chosen style of the room and emphasizes it.
Zoning
The kitchen is a room where every family member should feel comfortable. The whole family gathers here for lunch and dinner, close friends are received here, serious family conversations and light casual conversations take place here.
As you can see, the kitchen is an important room. Therefore, for greater convenience, it should be divided into zones.
The zoning of a rectangular kitchen can be different: this can be facilitated by special finishing materials, light, color, furniture arrangement, in some cases, these are movable screens, and sometimes a bar counter.
The kitchen must have a dining area and a work area. Furniture plays a big role in this matter.
Small elongated kitchens should not be cluttered with large massive furniture. A lightweight kitchen set with smooth lines and rounded contours is suitable here.
Small kitchens real photos
Dimensions
In order to choose a set, you first need to think about the size of the kitchen. Manufacturers offer a large number of sizes; there are special programs with which you can determine the required footage.
Here is a convenient online planner that can easily cope with this task - a kitchen designer.
Depending on the total area, we estimate successful options.
And so, for a kitchen of 6 sq. m:
For a kitchen 9 sq m:
