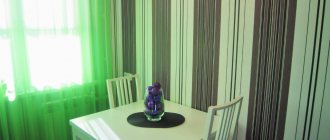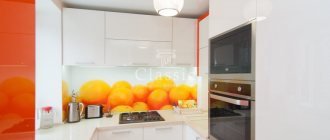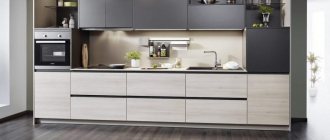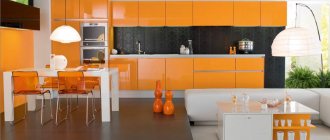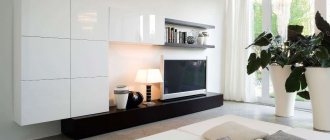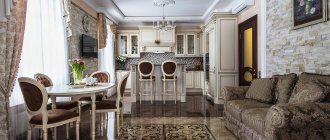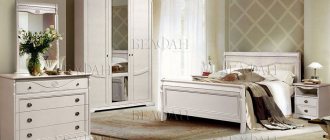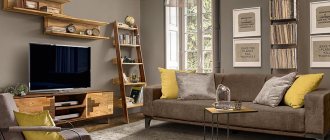In some kitchens, part of the space belongs to the ventilation duct. It becomes a problem when developing a design. It is important to take into account all the nuances in order to beat this circumstance profitably. The design of a kitchen with a ventilation duct involves many features. Useful recommendations will help you create a beautiful interior.
In almost all apartments, the kitchen is a small room, so every meter counts.
And how lost apartment owners are when they discover that part of the usable area where food should be prepared is occupied by a ventilation duct.
- 1 What types of ventilation ducts are there?
- 2 Kitchen design with a ventilation duct: correct camouflage of the necessary detail
- 3 Correct and asymmetrical shape of the ventilation duct: design secrets
- 4 Features of developing a kitchen design with a ventilation duct
- 5 Ways to disguise a ventilation duct
- 6 Masking the box using simple materials
- 7 Options for involving the ventilation duct in the overall kitchen interior design
- 8 New design trends
- 9 Disadvantages: solutions
- 10 Recommendations and nuances for planning
- 11 Protrusion of the box for the false fireplace
- 12 VIDEO: Kitchen design with a ventilation duct.
- 13 50 kitchen design ideas with a ventilation duct: 13.1 See also
What types of ventilation ducts are there?
The box may have modest dimensions and take up little space. Or have a large size, which causes a lot of inconvenience. It is important that the structure cannot be dismantled for safety reasons. The box can be located in a corner or at the entrance. Most of them are rectangular in shape.
The presence of such a detail confuses many people, because it does not allow the use of headsets created for a standard layout and the implementation of many ideas.
The design of a kitchen with a ventilation duct requires a special approach and a non-standard solution to the problem of an unsuccessful layout.
See also Original design techniques for a kitchen with a window, photo.
Reducing the air duct in the kitchen
Air duct diagram and details.
This is one of the main reasons why ventilation in the kitchen does not work properly. Why might this problem occur? Primarily due to the fact that, in pursuit of extra meters in the kitchen, residents of the upper floors reduced the ventilation duct, causing a lot of trouble for people living below.
Moreover, by making such a redevelopment, the residents also violated the law prohibiting owners from independently making any changes to the building’s utilities. In this case, residents of floors with poorly functioning ventilation, having found out the reason, have the right to contact the management company, supervisory authorities and even the court to oblige the negligent tenant to return everything to its original condition. In any case, the fact of illegal redevelopment must be documented. Neighbors can take and submit photographs documenting the fact of the alteration.
Kitchen design with a ventilation duct: proper camouflage of the necessary detail
To organize competent camouflage, you should take into account the tips.
- Use putty to level the structure. Then paint it and the ceiling in the same tone.
- It is better not to disguise, but to increase functionality. You can turn the box into a TV stand. Having played favorably, you can get an additional location for the equipment.
- Integrate into furniture. This will hide everything from view and will not require any decorating techniques.
The main task when creating a kitchen interior is to turn what initially seems like an unnecessary structure into a useful thing.
A ventilation duct can become not only functional, but also the main detail in the kitchen and its decoration.
See also Corner cabinet for kitchen sink
What to consider when finishing
The box in the kitchen is usually a corner one, where most of the communications pass - it’s quite easy to fit neatly into the interior. Less often it is located in the middle of one of the walls, then hiding the element is a little more difficult.
When finishing this structure, it is important to consider:
- box dimensions;
- its location;
- place in the overall project;
- manufacturing materials;
- stylistic design of the kitchen;
- desired financial costs.
When designing a kitchen design, you should choose the finish depending on the location of the ventilation structure. When located in the area of a gas stove, finishing with paper wallpaper or vinyl siding is prohibited, as these are extremely flammable materials. When this element is located next to the sink, decorative plaster and wallpaper, except special waterproof ones, are not recommended.
When there is no box itself, but communication pipes run through the entire kitchen along the ceiling, it is made independently from plasterboard or metal.
Correct and asymmetrical shape of the ventilation duct: design secrets
When implementing a kitchen design with a ventilation duct, it is important to consider its shape. Descriptions of the species are shown in the table.
Before you start renovating and developing a kitchen design with a box, you need to study all the features of this item.
Typically, there are two types of ventilation ducts in rooms.
| Form | Description |
| Rectangular | Mosaics and tiles that completely match the overall interior are suitable for decoration. A work surface is installed on each side. A complete image emerges. |
| Incorrect | Shape the rectangle yourself using the casing. The latter can be created from plywood or drywall. For decoration, choose attractive materials such as bricks and tiles. |
See alsoKitchen 8 square meters, ideas for the kitchen
Drywall pipe box
For those who have already worked with gypsum boards, making a decorative box to hide the pipes will not be difficult. However, beginners can handle it too. The main thing is to think through the future design down to the smallest detail in order to facilitate further maintenance of utilities. To do this, you can simply leave inspection hatches at the level of the main taps and valves or build a box from removable elements. To calculate materials, you need to take measurements, think through the design and functionality of the future decorative element of the kitchen. Perhaps its horizontal sections should be made wider so that they can later be used as additional shelves. In any case, there must be at least 30 mm of free space between the sheathing walls and the pipes.
- Make markings on the walls using a plumb line and level. If the pipes “pierce” the kitchen vertically, corresponding lines are also drawn on the ceiling and floor.
- Cut the perforated profile to size and secure it with dowels according to the markings on the floor.
- Next, the vertical slats adjacent to the main wall are attached, immediately after them - the racks of the front edge of the box.
- Using short jumpers, form the side planes. They will act as rigid ribs, so try to attach them at least a meter apart from each other.
- When the frame is assembled, repeated measurements are taken and only after that can the sheets of drywall be cut.
- They are attached to self-tapping screws in increments of 30-40 mm, slightly recessing the heads of the hardware.
- The piece of plasterboard on which the inspection hatch will be located, first you just need to attach it to the sheathing and mark a hole of the optimal size on it. After this, it can be cut out with a jigsaw and installed in place.
The main part of the work is completed, move on to choosing the design and finishing. Caulk drywall attachment points, seams and corner joints. Then everything will depend on the chosen cladding. This could be paintable plaster or tiles. The removable cover on the left hatch is installed last.
Features of developing a kitchen design with a ventilation duct
The design of a kitchen with a ventilation duct requires taking into account the layout of the room. Draw the project on paper. This will help identify problem areas, complete them, and eliminate controversial nuances. Remember safety. So, when located next to a gas stove box, vinyl siding will not be suitable for finishing. Otherwise, the risk of fire will increase. If there is a sink nearby, discard the wallpaper.
Some boxes have small dimensions: less than sixty centimeters in width and depth.
Others cause a lot of inconvenience, since the huge size of the structure attracts attention.
See alsoKitchen design 13 square meters
Types of ventilation ducts
The distinctive characteristics of the boxes are the material of manufacture, shape, and diameter. Placed at the entrance, in a corner location. Regarding the configuration, there are products:
- rectangular models;
- round boxes;
- square configuration.
It often becomes a problem when developing a design.
If we consider round boxes, they have a number of advantages:
- due to the smooth structure of the internal walls, free air circulation is created;
- Dirt does not accumulate and can be quickly cleaned;
- create almost no noise;
- It is allowed to use fans with low power.
It is important to take into account all the nuances in order to beat this circumstance profitably.
The only drawback of such boxes is the difficulty of hiding them in the interior.
The design of a kitchen with a ventilation duct involves many features.
The throughput of a round box is on average 10% less than a rectangular projection.
To create powerful ventilation structures, rectangular models made of steel are used.
In almost all apartments, the kitchen is a small room, so every meter counts.
Using flat rectangular or square boxes, you can rationally arrange the space, creating minimalism.
Negative sides of rectangular boxes:
- angular interior obstructs airflow;
- to cover the achieved pressure losses, it is necessary to install equipment with high energy costs;
- creating a loud aerodynamic sound.
In many apartments, part of the usable area where food should be prepared is occupied by a ventilation duct.
With minor shortcomings, rectangular boxes are in demand when constructing cottages. It is easier to hide such a structure behind a suspended ceiling system.
Methods for masking a ventilation duct
There are several methods of effective camouflage. The most harmonious and popular is integration into furniture. Elements are made to order, which will require increased financial investment. But after all the work has been done, it will be difficult to guess that the box is present in the room.
It is difficult to enclose such an element discreetly, and the situation is further complicated by the fact that not all ventilation protrusions are rectangular in shape.
Much depends on the location of the structure. If there is a slight protrusion, you can install a cabinet in front of it. If the box is at the top, choose a hanging model for it.
The most common layout option: a kitchen with a ventilation duct in the corner. Usually all communications are located in the same place.
You can make shelves on the structure to place kitchen items. If you fix the bracket, then there will be a place for the TV.
It is more difficult to disguise a box that is located along the wall and is located almost at the very entrance to the kitchen.
See also: Elite kitchen design: style features
Air duct as interior decoration
Ventilation is often installed above the entrance to the kitchen. It takes up space near the interior wall, but leaves more space for a table and furniture. The ventilation system is used as an addition to hanging cabinets. The niche accommodates a sink, hob or work area. The ventilation box, decorated as a column, matches the red and black color combination of the facades.
A small remote table can be attached to this box
Polystyrene tiles are often used for decoration, imitating a brick wall. This is a good decoration for the kitchen entrance. The vertical box covers the working surface of the kitchen unit and hides the space loaded with various objects.
The design of a kitchen with a ventilation duct is improved if it is installed in a visible place. A wide mirror is attached to it, allowing you to visually enlarge the space. With the combination of white and blue, the kitchen looks spacious even with a large overhang.
Masking the box using simple materials
The following materials can be used for camouflage.
- Slate. Suitable for modern design. Helps create a key focal point in the room.
- Mirrors. Relevant for a small kitchen. The mirror surface allows you to visually increase the dimensions.
- Mosaic. Allows you to turn a problematic design into an attractive highlight of the kitchen. By choosing metal mosaic details, you can fit it into a loft or hi-tech style.
- Tile. Allows you to create an attractive appearance. A combination of light and dark squares is especially preferable.
It is prohibited to dismantle the box, because any damage to the ventilation system can lead to serious consequences.
In some rooms, it is possible to reduce the ventilation duct, but to do this, you must first obtain a diagram of the home’s ventilation system from the housing organization, and then seek help from specialists.
See alsoKitchen design in a wooden house with stylistic options
Plastic hood box: advantages and important installation points
Any kitchen is complete only when it is equipped with all the necessary appliances and systems. A kitchen hood removes odors, drops of fat and oil from the air in the room. But the air duct is responsible for their further removal into the ventilation shaft. It would seem that this is an insignificant and unworthy detail, but in reality it is not so. It’s not for nothing that there are different types of such systems, for example, a plastic hood box is just as popular as, for example, a corrugated model or a metal one. And even somewhat superior to them in this matter. Today in the article we will find out how it compares favorably with its “relatives” and show what is included in its kit. We will also find out two important points that should be taken into account when installing it.
Options for involving the ventilation duct in the overall kitchen interior design
The ventilation duct can be included in the overall style as follows.
- Build several niches where lighting or contrasting finishing materials are mounted.
- Install several paintings, turning this island into a miniature art gallery. Photo wallpaper will also work.
- Hang a board with chalk where you can leave messages and draw.
In fact, the box is a very important element, because it allows the odors that arise as a result of cooking to evaporate from the apartment faster.
Before it becomes clear what can be done with the ventilation duct, you will have to study the features of the layout of the kitchen space
See alsoFeatures of kitchen design with a bay window
Used as a decorative element
The principle of the method is decoration. This applies not only to the ventilation duct itself, but also to the adjacent part of the wall (in some cases). You need to make sure that the box becomes a stylish accessory to the interior of the room. The following techniques are used for this:
- Fixing the mirror will not only have a functional purpose, but can also visually expand the space.
- Sticker of wallpaper, photo wallpaper, panels. Any of the options suits the style of the room.
- Continue finishing the work apron. It could be tiles, porcelain tiles, mosaics, melamine surfaces or something else. The goal is to blend the ventilation duct with the rest of the kitchen.
- Assembling a frame from gypsum board allows you to change the configuration of the box and give it the desired shape.
- A similar situation applies to cladding with PVC and MDF panels. The sub-cladding system covers visible imperfections.
- Organization of the slate board. Simple and tasteful, it will be possible to leave messages and wishes for household members, and write down important reminders.
- Decoration with artistic painting is suitable for rooms that already have such decorative techniques. You can emphasize the decorative significance of the ventilation duct by highlighting it with lighting. The ideal option would be spotlights recessed into the ceiling or a diode strip located there.
An example of the correct layout of a kitchen space Source stosastudio.ru
Extremely inconvenient location of the ventilation shaft Source esen.ucoz.net
New Design Trends
By hanging cabinets in rich colors, you can divert attention from the shortcomings of the room. To even out the area, choose floor coverings with a geometric pattern. To increase the size of the kitchen, you can connect it to the living room. More space will appear, the box will become less noticeable. If the structure is too large, then you should abandon design techniques for camouflage. It is better to divide the work surface into several sections.
The ventilation protrusion can be disguised in several ways. But most often, designers hide it under the elements of the kitchen set.
In this case, the furniture will be made to order, which, of course, will require large investments.
See alsoDesign of a kitchen-living room with an area of 16 square meters. m.
Formation of a functional niche
If the block protrudes strongly, then it can be used to form a niche. It is used both for decorative purposes and while maintaining functionality. Shelves, storage systems, and a refrigerator are installed in the niche. In a large room you can install an electric fireplace.
A functional niche can remain half empty, but designers recommend using the entire space, creating the illusion of built-in equipment. So in a niche you can place only a refrigerator and hanging shelves, or use it as an oven.
Inconveniences: solutions
To solve the inconvenience caused by the box, you can use the following solutions.
- Enhance everything with built-in wall cabinet shelves. Make cladding with various materials.
- Disguise using a manufactured headset. Suitable only for rooms larger than 10 square meters. m. At the site where the structure is mounted, you can install a floor cabinet equipped with open shelves.
when specialists take the necessary measurements, manufacture and install cabinets, no one will even guess about the existence of an “extra” element in the kitchen.
In cases where the box is located in the corner and the kitchen is quite large, you can buy ready-made furniture, namely a set that is installed in the shape of the letter “G” or “L”.
See alsoBar counter for the kitchen: main types, photos of designs
Using Duct as a Functional Attribute
Not in all cases, the air duct may be an insurmountable obstacle in creating a kitchen design. If you approach it from a practical point of view, you can derive some benefit from it. Some useful tips:
- Decorative shelves. Having decorated the ventilation duct with a decorative niche made of plasterboard, you can arrange small shelves in it for beautiful dishes, souvenirs or other decorative elements.
- Slate. One of the walls of the box can be used as a board for notes, covering it with a layer of slate paint or attaching a finished element to the ledge.
- Collage. The freely available box can be decorated with a collage of family photos.
- Practical hike. One of the walls of the box can serve as a place to mount a TV.
- Storage place for utensils. The box located near the work area can be used for hanging utensils and textiles.
- Bar counter. Arranging a folding bar counter near the ledge in the corner of the kitchen will help create an original interior, thereby saving useful space.
- Mini pantry. A small niche formed between the ventilation duct and the wall can become a mini-pantry for storing dishes and electrical appliances.
Small spaces require the creation of original design solutions to ensure the functionality of kitchen furniture and appliances in a small area.
Decorative shelves cling to the air duct
They place dishes or TV mounts
A slate board is attached to the ledge, on which you can leave notes
Paintings or family photos are placed on the box
Decorative shelves are attached to the air duct. Dishes or a TV mount are placed on them. A slate board is attached to the ledge, on which you can leave notes. Paintings or family photographs are placed on the box.
Not in all cases, the air duct may be an insurmountable obstacle in creating a kitchen design. If you approach it from a practical point of view, you can derive some benefit from it. Some useful tips:
- Decorative shelves. Having decorated the ventilation duct with a decorative niche made of plasterboard, you can arrange small shelves in it for beautiful dishes, souvenirs or other decorative elements.
- Slate. One of the walls of the box can be used as a board for notes, covering it with a layer of slate paint or attaching a finished element to the ledge.
- Collage. The freely available box can be decorated with a collage of family photos.
- Practical hike. One of the walls of the box can serve as a place to mount a TV.
- Storage place for utensils. The box located near the work area can be used for hanging utensils and textiles.
- Bar counter. Arranging a folding bar counter near the ledge in the corner of the kitchen will help create an original interior, thereby saving useful space.
- Mini pantry. A small niche formed between the ventilation duct and the wall can become a mini-pantry for storing dishes and electrical appliances.
A well-decorated air duct often becomes the main element of the kitchen. But you need to try to ensure that the “interfering” interior detail fits into the surrounding environment.
Designers use the following decoration options:
- Authentic column. Decoration is possible if the protrusion in the corner is small. Everyone chooses their own style. Imitation of stone or brick is done by gluing gypsum tiles onto the air duct. Decorative plaster is often used.
- Siding finishing. This option is used if the hob is located away from the ventilation shaft. The starting profile is mounted using self-tapping screws. The panels are attached from bottom to top.
- Wallpapering. It is also not recommended to use if the stove is located nearby. When distance allows, a colored panel is combined on the box, decoupage techniques and photo wallpaper are used. If there is a sink nearby, the exhaust box is covered with washing variations.
- Plastic profile. To accomplish the plan, panels or sheets are used. A box lined in this way looks modern and stylish.
A bright accent on the ventilation structure is obtained as a result of cladding with materials of different colors and textures. Mosaic tiles also create a similar effect.
Recommendations and nuances for planning
A preliminary measurement of the entire room is carried out. The future design must be embodied on paper in detail. It is important to take into account the type of ventilation duct, its dimensions and shape. The place where it is located is also important. This will help you decide on a style.
The box can be hidden under a floor cabinet that has open shelves.
If the box protrudes only a little, then an ordinary cabinet can be placed in front of it. If the box is located at the top, you will have to find a suitable wall cabinet.
See alsoStorage systems for the kitchen: types, features, useful tips
Combination with corner furniture
Let's talk about the main thing - the correct furnishing of the room in which there is a ventilation shaft. Here you can resort to all sorts of solutions, and the right choice will help hide the shaft from view as much as possible, making the kitchen space comfortable, practical, and beautiful. There are two options worth considering.
Shallow
In this case, cabinet furniture will serve as a solution. Using small fragments prepared strictly according to the dimensions of the room, the master can make wall cabinets and cabinets that will smoothly bend around the corner, covering it on all sides. At the same time, the overall style of the headset is preserved, remaining uniform and complete.
Deep
If the corner shaft protrudes too far forward, you can separate the set by bringing it directly to the ledge on each side. The width of the ends must match the size of the edge of the shaft to which they will adjoin. If you correctly calculate the dimensions, the set will visually go into the ledge and come out of it on the adjacent side, so in everyday life you will not be bothered by extra corners and bevels.
In practice, both described methods are used. Which one is suitable in this or that case? Here you need to take into account several factors:
- furniture dimensions;
- style/concept of the headset;
- shape and size of the angle.
Extension of the box for a false fireplace
One of the finishing options is the implementation of a false fireplace. This is one of the simpler but more beautiful solutions to the problem. In other cases, it will be necessary to expand the space to create an additional approach. A false fireplace will add coziness and warmth to the atmosphere of the kitchen.
There are a number of other ways that a ventilation duct can become a useful element.
This is not only an excellent disguise, but also a very beautiful solution that enlivens and ennobles the interior.
See alsoWhich refrigerator is better - single-compressor or double-compressor?
Small corner kitchens
Corner furniture is an excellent option for small rooms with an area of 3-8 square meters. m. But the layout of such a room deserves special attention, since you need to place a lot of objects, but at the same time create the illusion of a spacious interior. A few tips will help you avoid common mistakes and make your kitchen cozy and beautiful.
- 1 Choose a modern style. Designers advise choosing modern styles for a small kitchen: modern, minimalism, hi-tech. Any classic in a miniature version looks pretentious, prim and often inappropriate.
- 2 Fill a small kitchen with light. This applies not only to lamps (the more there are, the better). It is worth adding additional lighting for the work area to the ceiling chandelier and sconces. Built-in lamps inside cabinets with glass doors will not only illuminate beautiful dishes, but also visually expand the walls. LED strips located above the upper cabinets will give the furniture weightlessness. It is also worth choosing furniture with a glossy surface or cabinets with glass or mirror doors - their reflective surface will add light to the room.
- 3 Choose higher and narrower. For a small kitchen, it is better to choose corner modules and wall cabinets that are narrow but tall.
- 4Avoid sharp corners. The blind ends of the corner sets visually “eat up” the space, making the furniture bulky. It’s good if the “shoulders” of the corner end in streamlined drawers. Another option: place sections with open shelves here. Flower pots, decorative vases, figurines, framed photos or just beautiful dishes will look great on the shelves.
- 5 Engage the window sill. When furnishing corner furniture, the second side of the corner can be placed under the wall with a window. By expanding the window sill, you will get an additional work surface. Shallow cabinets fit perfectly under the window. If there is a heating radiator under the window, then you can equip a folding table by covering the radiator with a carved decorative panel.
- 6 Clear the floor. There is one design trick that will help you give the room more space: the more floor space, the more spacious the room appears. When equipping a corner kitchen with a miniature area, choose lower cabinets with high legs.
- 7 Choose built-in appliances. Corner layout is an ideal option for completing built-in appliances. With proper selection of modules, such a kitchen can easily accommodate not only the usual kitchen appliances, but also, for example, a washing machine.
Let's summarize or the latest tips on selecting materials
Option for decorating the ventilation duct - various tiles
When purchasing materials for a box, you must take into account all the characteristics, advantages and disadvantages of the selected product. For example, to make a box for a kitchen hood, you can use wood, plastic, plasterboard, aluminum, steel, chipboard, MDF. The box located in the kitchen will be exposed to vapors and drops of fat that settle on any kitchen surface in the kitchen. Therefore, it will have to be cleaned regularly using household chemicals. The material must be resistant to moisture and temperature changes.
Even at the stage of drawing up the project, it is necessary to make a choice. Whether it will be part of the kitchen set or will naturally fit into the interior - everything is decided individually, taking into account the layout. The main thing is that the projection of the air duct is designed not only beautifully, but also in accordance with generally accepted technical requirements.
