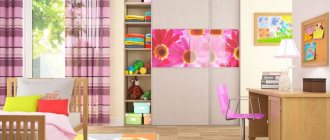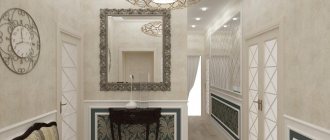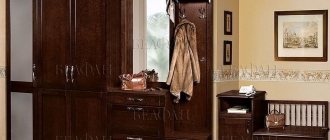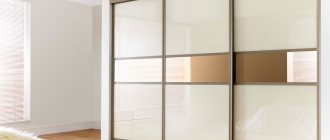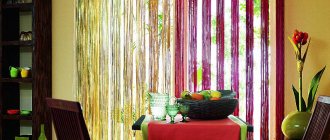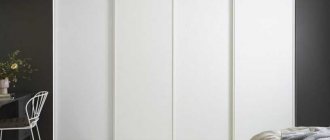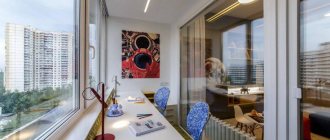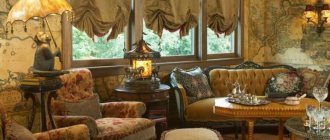Modern design thought is extremely restless and inventive, and sometimes strives to use every piece of free space to place something necessary and functional there.
The staircase in the house is a wonderful field for creativity.
Under its span you can place a lot: shelves, a cabinet with doors, a sitting area, even equip a small office there.
The most functional option is to place shelves in the under-staircase space.
It is possible that you have already thought about this. Maybe you even asked the question: “How to make a cabinet under the stairs with your own hands?”
Furniture under the stairs and interior
In this section we will answer the difficult question: “How to make a closet under the stairs appropriate in a particular room and truly comfortable?” The first thing you need to look at is what room it will be in. A wardrobe under the stairs in a country house certainly has its own special characteristics, compared to the same piece of furniture in a two-level apartment.
In this case, it is easier to make a cabinet under the stairs with your own hands.
In general, the design depends on what is supposed to be stored in it. At the same dacha, not all things can be left for storage in outdoor buildings, so put in it what you would like to bring into the house after an active holiday in the garden. In a cottage, the staircase can be found almost anywhere: the variety of modern layouts allows this.
Under the stairs with a built-in wardrobe in the living room, it makes sense to place especially valuable things.
So that you can show them off to guests, make several doors glass and equip them with lighting. The staircase to the attic floor in the office will obviously require a work area underneath with shelves for books and documents. And under the stairs in the hallway you need to have a wardrobe and shoe boxes.
Internal filling
Depending on the type of storage space, the internal content of the piece of furniture may be as follows:
- hanger bar – you can install one or several bars;
- shelves:
- boxes;
- baskets – both stationary and retractable;
- crossbars for trousers, belts, etc.;
- shoe stands.
The filling can be done in any way you like.
Dimensions
In general, it is up to you to decide what size cabinet you need under your home stairs. Will it be clearly included in the march, less than it or more? Designers in their practice sometimes include one small part of a separate room in the space under the stairs: a dressing room or a bathroom.
Just provide a height so that you can stand up to your full height.
Also, small shelves may protrude slightly beyond the staircase. Keep in mind - the number of things in the house tends to increase, so do not skimp on shelves under the stairs to store them.
Varieties
There are several types of cabinets that can be installed under the stairs. This allows you to choose the optimal piece of furniture.
Without doors
This is an open shelving unit with lots of shelves. They are easy to install and therefore are in high demand. Typically, such a piece of furniture is installed in the living room or kitchen to store books, dishes, etc. The rack fits harmoniously into any room design. The main drawback is that things on the shelves quickly gather dust due to the lack of doors.
With hinged doors
A classic wardrobe with a standard way of opening the doors. Inside the product you can install hanging rods, shelves, drawers, baskets, etc. This piece of furniture can replace not only a standard wardrobe, but also a dressing room, if the space under the stairs allows. The model is distinguished by ease of manufacture, functionality, and visual appeal.
With sliding doors
A sliding wardrobe is a compact piece of furniture. Thanks to the sliding doors, it does not take up much space. The model fits harmoniously into any interior. Mirrors are usually installed on doors to evaluate your appearance before leaving the house. The main disadvantage of a sliding wardrobe is the complexity of execution. To make sliding doors, you need to have the appropriate knowledge and skills. For this reason, it is better for inexperienced craftsmen to choose another model.
With drawers
A cabinet with drawers is usually used when storage space is required for small items for various purposes - various accessories, kitchen utensils, etc. Boxes can be made of different sizes, capacities, etc. The interior item can be made not only with drawers, but also with baskets. The latter elements are most often used for linen.
A cabinet with only drawers is rarely equipped, since it is difficult to make a large number of facades yourself and is not economically profitable.
Modular cabinet
Stylish modern piece of furniture. It is assembled from several modules, which eliminates the need to independently assemble the frame, install shelves, drawers, doors, etc. However, the main difficulty is that it is difficult to select modules of suitable sizes for a specific staircase space.
Combined
Combined cabinets under the stairs are the most popular interior items. They combine several models at once - open shelving, products with drawers, with doors, etc. Such cabinets are characterized by functionality, ease of use, and visual appeal. These interior items can be selected to suit any room design.
Expert opinion
Erokhin Sergey Nikolaevich
cabinetmaker, work experience - more than 15 years
If you need to make your own built-in wardrobe under the stairs, then it is best to choose models with a minimum number of doors and facades. Each such element complicates the work of the master, since it must first be cut, then decorated, and only then installed. That is why it is easiest to make open shelving. All that is needed in this case is to install the frame and screw the shelves to it. No special finishing is required here. If you need a stylish wardrobe, then it is best to entrust its manufacture to professionals.
Ladder-wardrobe to order
If you choose this option, be sure to call a measurer or craftsman to your home: do not provide the numbers yourself.
An experienced worker will be able to give valuable design recommendations and make adjustments to the drawing.
Actively collaborate with specialists at the design stage! Be sure to tell us how much space, what containers are needed for certain things, and indicate the dimensions. Together, using the catalog, select the style and color for the doors, handles, and compare them with other elements of the room.
Particular attention should be paid to materials and components. It is better not to skimp on the durability of the structure.
The most important thing is to remember that you have left your task to the professionals. So don't be too pushy. A good option is to choose a certain frequency and, in accordance with it, inquire about the progress of work.
Materials
The following materials are used for the manufacture of interior items:
- Tree. Eco-friendly durable material. It is used to make both the frame of the interior item and the internal filling and facades. The disadvantages of wood are high cost and lack of resistance to the negative effects of moisture. For this reason, it is usually used to arrange small cabinets or open shelving under the stairs in the hall or hallway.
- Chipboard, MDF, laminated chipboard . Such materials are used as an alternative to wood. They have a more affordable price, so they are in high demand. However, before purchasing, you need to pay special attention to the availability of certificates, since the production of some materials may use harmful substances, which makes their use unsafe for the manufacture of interior items.
- Glass, bamboo, rattan, etc. Such materials are usually used for facades or interior decoration.
- Metal. This material can be used to make a frame, individual filling elements of the product - rods, etc.
What can be arranged under the staircase space
Under the staircase space you can arrange a variety of storage spaces:
- Open shelving. Essentially, cabinets without doors on which dishes, books, magazine files, small decor or, for example, collections of dolls are placed if the staircase is located next to the children's room.
- Cabinets for things (towels, bedding) and kitchen utensils.
- Pantry. Another simple but very useful option. Behind its closed doors you can store food supplies, canned goods and homemade pickles. In such a pantry, jars will not become moldy, as often happens in basements and cellars.
- Wardrobe. An ideal option for small country houses where there is no room for this interior element either in the bedroom or in the attic. You can arrange a small dressing room for seasonal clothes and shoes near the hallway, or a full-fledged storage space for most things. The closet space is divided into sections: in the center there is a rod for hangers, on the sides there are shelves, and at the bottom there are drawers for shoes. Hinged doors from the inside are complemented with special holders for belts and jewelry. The finishing touch will be a small ottoman or bench, which, if necessary, can be pulled out and you can comfortably try on shoes on it.
- A bookcase or shelving unit with open shelves. This option can be supplemented with a free-standing couch or a seating area can be built in instead of a window sill if there is a window nearby.
- Part of a set with several vertices of the “working triangle” of the kitchen. For example, a refrigerator, oven, sink or stove. The remaining components of the kitchen set are placed side by side on the adjacent wall. The finished kitchen is very compact and ergonomic. This option is suitable for two-story apartments, which are designed according to studio principles.
In addition to storage space, under the stairs you can arrange a compact office, a mini-workshop for a needlewoman, and even a full-fledged bathroom. The latter option is very popular in large houses, where there is a bathroom on each floor. The original ceiling configuration will only add charm and creativity to a small room.
Here you can also install a pull-out bed, which, when assembled, is disguised as fake cabinet fronts. This option is suitable for those houses where guests often gather, but there is no separate room for receiving them.
Hallway design style with stairs
The design of a corridor with a staircase in a private house can be in different styles:
- classic;
- modern;
- country;
- minimalism;
- Provence
Classic
The design of a hall with a staircase in a classic style can be done in light or muted colors. A monochromatic design and discreet patterns are welcome. It is advisable to choose furniture and stair elements with straight lines, simple shapes and various decorations: carvings, stucco, forging.
The lighting must be good. Additional light sources can create unusual shimmers. Natural materials should be chosen. The staircase can be wooden or iron. In a large house it is permissible to install it from stone. But this will require a reinforced foundation.
Modern
The style is characterized by the absence of angular shapes and the presence of smooth natural curves. Door and window openings in the upper part can be made arched, the staircase smoothly curving, with a complex design, but light and elegant.
Contrast and natural shades are encouraged in color design. It is important to preserve the natural texture. Similar requirements apply to materials. Wood, metal, glass, stone are suitable.
You can use artificial turf, but you need to select high-quality, safe, comfortable materials.
Country
The design of the hall in a private house with a staircase can be decorated in country style. The rustic orientation accepts only naturalness and naturalness. This interior is characterized by natural materials of simple processing, unpretentious decor, roughness and massiveness of elements.
A country style staircase should be simple, comfortable, and massive. Most often it is made in the form of marches, but there are also screw structures suspended on rails or consoles. The main material is wood: oak, beech, ash, pine, birch. Forged and ceramic elements will add a highlight.
Minimalism
Characterized by restraint, simplicity of lines and shapes. Moreover, each element must be in harmony with the rest of the decor and perform some function. There should be as much free space as possible. Even the furniture in the hallway is only necessary. It is advisable not to make doors to the second floor. There should be an open opening; you can design it in the form of an arch.
The colors are calm, dull, muted. Often only 2 main shades are used. Let's say a bright accent, for example, a painting on the wall. Lighting in minimalism should be good. It is recommended to install additional spotlights. The shapes are geometric, without heavy ornate decorations. There is little decor; you can use photographs, vases, and fresh flowers. The materials are high quality and expensive.
The staircase itself should be light, floating, without decoration. There may be no railings or risers at all. For safety, you can install a glass partition from the first to the second floor. The color is solid, dark or light. Ideally, use the texture of natural wood.
Provence
Decorating a hall with a staircase in a private house in the Provence style suggests natural motifs, lightness and grace. This design is characterized by floral patterns, an abundance of textiles, plain walls, and metal decor. The staircase itself can be wooden or metal.
The color should be warm and calm. Often the furnishings are made in one main color: purple, red, blue, yellow. In this case, a lot of additional shades are used that do not create a contrast with the main tone.
The staircase should not overload the space. For this purpose, it is made of a delicate light color. Preferred materials are wood, stone. Patina can give surfaces an aged look that matches this style.
It is advisable to make railings and fences from forged metal.
Color solutions
The design of the hallway in a house with a staircase can be made in various colors. It is important to consider the style of the room and its lighting. With the help of color, you can make the space visually larger or hide the staircase by discreetly painting it.
For a small hallway, light shades are recommended. Blue, beige, milky, light gray will make the design weightless. On the other hand, it can be made dark so that the staircase itself appears smaller against the background of light walls and ceilings. Then the space will visually become larger due to contrast.
The difficulty of maintaining a flight of stairs directly depends on the color and texture. Some shades will show dust and dirt more clearly than others.
Glossy surfaces will also require regular cleaning.
Design Features
The interior of a hallway in a private house with a staircase requires taking into account some points:
- The staircase and corridors on the first and second floors should be combined in style, color, and furniture set.
- You can focus on the staircase structure by highlighting it with color, accessories, and decor.
- The staircase can, on the contrary, be hidden. To do this, you need to choose discreet shades and a simple design for it, and place accents in the hall itself.
- You can visually expand the space thanks to a large mirror.
- A transparent glass partition from the first to the second floor instead of handrails will add space.
- The main thing is that the flight of stairs is safe; the design must be comfortable, non-slip, and also illuminated. Carpeting fixed on the steps and built-in lamps are suitable for the arrangement.
Drawers in the steps
An interesting solution for using the free space under the flight of stairs is to install products on the steps.
On the steps
A simple design is not difficult to make yourself. It is also easy to fix the system in the form of runners on the staircase support.
On the steps
Advice: to prevent dust and debris from falling into the drawers from the steps of the stairs, careful adjustment of the entire structure to size is necessary.
