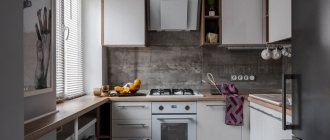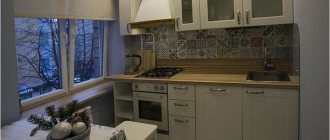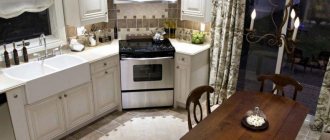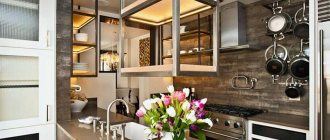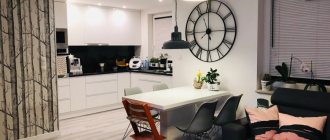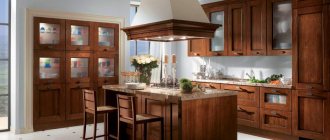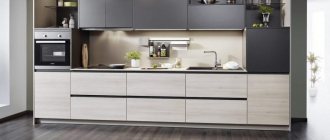The area of the kitchen is the main criterion from which you need to start when planning it. For small rooms, the best option has always been corner placement of furniture, which allows you to free up space without depriving it of functionality.
From the point of view of style and aesthetics, such a kitchen is also capable of satisfying the requirements of the most demanding designers - which is why such a layout is deservedly popular in modern apartments.
Advantages and disadvantages of a corner kitchen layout
The undoubted advantages of a corner kitchen include:
- Such a set takes up little space , which is especially important for old-style apartment buildings with miniature kitchen areas. Also, small size will be a plus for studio apartments, which are more typical of modern construction.
- Convenience of use: due to the fact that all functional parts of the room are in maximum proximity, an ergonomic effect is created that any housewife will appreciate.
- With a corner layout, the set usually includes a large number of cabinets and drawers (including wall ones) that can accommodate all the necessary kitchen utensils and accessories - so even in a miniature room it will be possible to find a place for each thing.
- Often, a corner kitchen has an L-shaped layout, which allows you to divide the room into two areas - a working and dining area. You can read more here.
- Most often, a corner kitchen set is created to individual measurements, which makes it possible to make maximum use of the space and choose only those modules that best suit your needs.
In addition to the described advantages, the corner layout also has disadvantages:
- Difficulties may arise directly with the corner element of the headset , especially if there are protrusions, pipes and other “obstacles”. Usually a sink is placed in it, but practice shows that this is not the most convenient option, especially for people with large builds.
- Individual design often significantly increases the cost of furniture , so you need to be prepared to spend more than when buying a regular set.
- A small drawback is also that the opening lines of doors and drawers often intersect , and this can create some inconvenience if several people work in the kitchen at once.
Despite the described inconveniences, the advantages of a corner layout more than cover them, which is why such a kitchen has not gone out of fashion for many years.
Advice! Small kitchen spaces are most common in Russia, which is why Russian manufacturers offer a large assortment of corner kitchen furniture - this fact must be kept in mind when choosing interior details.
Dimensions
To choose a set, first consider the size of the kitchen. Manufacturers offer a large number of sizes; there are special programs with which you can determine the required metric size.
Here's a handy online planner that can easily handle this task - kitchen designer.
Depending on the total area, we install successful options.
And as for the kitchen of 6 square meters:
For a 9 square foot kitchen:
How to choose the right color for a small corner kitchen
As you know, color plays an important role in the perception of the interior. Since small kitchens are most often part of a small room, when choosing a color scheme it is better to give preference to light colors. The most popular colors are beige, gray and milky.
If you want bright colors, then they can be used when decorating such details as curtains, napkins, tablecloths, etc. – that is, correctly building the interaction of the main color and accents in the interior.
In kitchens with a corner layout, natural “wooden” colors will look good. However, here it is also better to give preference to light shades that visually expand and lighten the room.
Do not forget that lighting is very important for the correct perception of color: here the best option would be not a large chandelier in the middle, but spotlights scattered throughout the room.
Advice! When planning lighting, pay attention to the possibility of integrating LED lamps into wall cabinets - this is a very convenient option for the work area.
Decorative elements
In order to make the kitchen even more cozy and attractive, we use various decor in the interior. After choosing the main style, choosing kitchen accessories will be easier.
Go straight to the store and look at the assortment. There are many different types of decorative elements. These include shelves, stickers, decorative tiles, and lighting.
The decoration for the kitchen can be lighting around the perimeter of the set or beautiful accessories on the shelves.
Stickers and decorative tiles will help smooth out unevenness or cover up defects on the walls. You can put beautiful jars, dishes, decorations for your kitchen on the shelves and thus save space. Lighting will help create volume, a pleasant atmosphere and, of course, add more light where it is needed.
Additional Information! The decor should match the main chosen style.
Bar counter
Very often, part of a corner kitchen is a bar counter, and it can have different locations and functional purposes. The most popular option is to use a narrow bar counter as a continuation of the set, which turns from L-shaped to U-shaped.
Also, sometimes the bar is located in the middle, but this is only justified in the case of a fairly large room, otherwise the counter will only create inconvenience.
In addition, you can place a wide bar counter separately from the set - in this case, it completely replaces the usual dining area with a table and chairs.
This element of the interior is a sign of good taste and a sense of style, but do not forget that in a small kitchen the most important thing is functionality, so you need to think in advance how compactly the bar counter will fit into the design, and whether it will create inconvenience when using the room directly purpose.
Fridge
Where to place the refrigerator in a corner layout? This question often confuses, because in a small room it is quite difficult to find a place for large equipment.
There are several options to solve this problem:
- A small built-in refrigerator in a wall-mounted or floor-standing position. Of course, such equipment is not very spacious, but it is perfect for the smallest rooms.
- Corner refrigerator - you don’t often see it in practice, but from the point of view of functionality and style, such a built-in appliance will give odds to many other options, including in terms of style. The only negative is that such a refrigerator will most likely have to be ordered according to individual measurements, which can significantly increase its cost.
- The most common option is a standard refrigerator at one end of the kitchen unit: suitable in all cases, the main thing is that the space of the room allows it.
When placing a refrigerator, you should always take into account the triangle rule: the sink should be located between the refrigerator and the stove, and between each of the three elements there should be at least one countertop - this arrangement is the most convenient and functional.
Useful tips for creating a corner kitchen unit design in small kitchens
Tip 1: Safety distance
The options for L-shaped kitchen sets for mini-rooms are very diverse, but creating a safe space between the sink, stove and refrigerator is necessary in any case. Provide at least 50-60 centimeters between the stove and sink, and at least 15-20 centimeters between the refrigerator and stove.
Photo from source: verbovska.com.ua
Tabletop Cedar 727/1 Granite white
Tip 2: It is permissible to install a maximum of two cabinets
Optimally, one tall cabinet with built-in appliances.
Photo from source: polinov.ru
Table top Cedar 997/Br Royal opal light
Tip 3: Make it to order
Perhaps this will be an excellent solution if the design of the room has any special features - a ventilation box/niche. The set, which was made to order by a furniture company, will take into account all these features, and the storage spaces will be arranged as comfortably as possible. Of course, the price will be higher than the standard one. If you don’t want to wait for the furniture to be made, you can try to assemble a set from ready-made modules that have different sizes, like a construction set.
Photo from source: mykaleidoscope.ru
Table top Cedar 2338/S Lunar metal
Tip 4: Built-in appliances
Choosing built-in models will certainly help make your kitchen look compact. Nothing here will violate the integrity of its design and style.
Photo from source: extraspace.com Tabletop Cedar 9022/S Whitened Oak
Furniture
The choice of small-sized kitchen furniture today is very wide. It is worth keeping in mind that the dimensions of the furniture must correspond to the overall dimensions of the room: it is better to give preference to small or medium-sized rectangular modules, otherwise there is a risk of unnecessary cluttering of the space.
As for the doors, folding and folding options fit best into such a kitchen.
In addition, you can pay attention to open shelves, which are not inferior in convenience to closed ones, but add originality to the design.
When choosing furniture, you should pay attention to a technique that can visually enlarge the ceilings and expand the space - this is the use of narrow cabinets.
For the same purposes, drawers and cabinets with high legs are well suited, which are also convenient for cleaning the room.
As for arranging the dining area, a round table and stools are best suited for a small kitchen, which will also contribute to the visual expansion of the kitchen.
If the room is very small, you can pay attention to folding tables and chairs - fortunately, today there is a wide variety of such furniture, and even this option can look stylish and expensive.
Selecting the end
It may be open or closed. The first option provides an excellent opportunity to place dishes and accessories on the shelves so that it is beautiful.
Photo from source: i.pinimg.com Tabletop Cedar 4032/S Porphyry
And the second will help not to overload the room with unnecessary items. But here it is important to choose a façade that is in harmony with the overall design.
Photo from source: vivadecora.com.br Tabletop Cedar 946/1 Castillo dark
Corner kitchen: layout nuances
When planning a small-sized kitchen, you need to pay attention to the following important nuances:
- A corner kitchen can be of any style without losing its beauty and functionality. However, in practice, the simplest, most elegant and convenient option is the classic style.
- Savings should not be the main criterion when choosing a kitchen set - cheap materials under the influence of moisture and temperature changes will become unusable in a couple of years. If unnecessary worries and overpayments do not appeal to you, it is better to immediately take the issue of choosing furniture seriously, including from a financial point of view.
- In a small kitchen, ergonomic details become especially valuable: folding countertops, roll-out drawers and other “miracles” of modern furniture art will greatly simplify the life of the owners.
- An indispensable element of a small kitchen space is the railing. It is a pipe or rail that is attached to the wall and allows you to hang numerous kitchen utensils (for example, a ladle, a slotted spoon, etc.). The undoubted advantage of this device is that you can build it yourself.
In general, when planning a small corner kitchen, you need to pay special attention to the compatibility of individual elements and the ability to provide the room with useful details, but the main thing is not to overdo it, otherwise you can achieve the opposite effect.
To summarize, we can draw the following conclusion: even a small kitchen space can become a full-fledged functional workplace for the housewife, and at the same time not lose beauty and style, if you use small-sized corner furniture, the choice of which is practically unlimited today.
